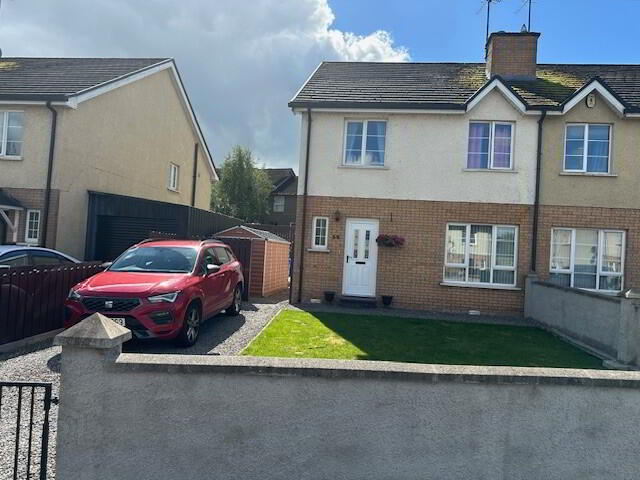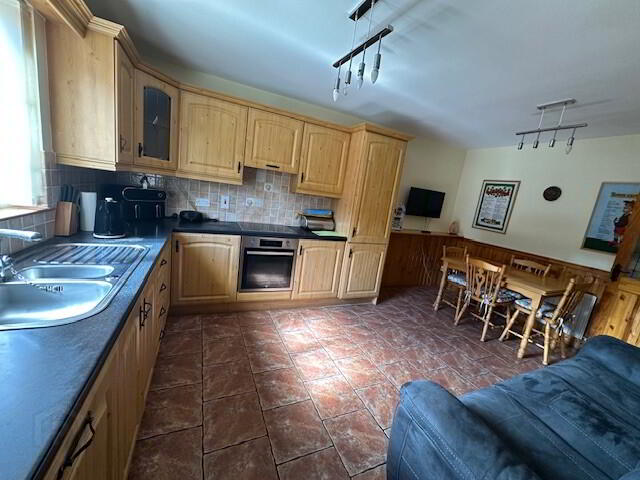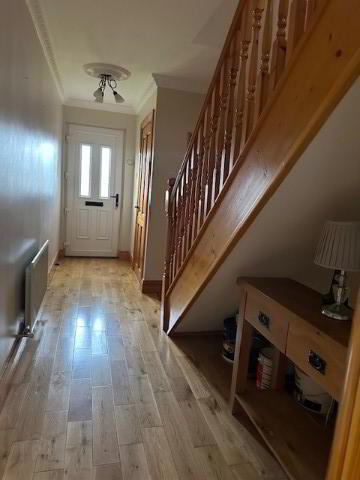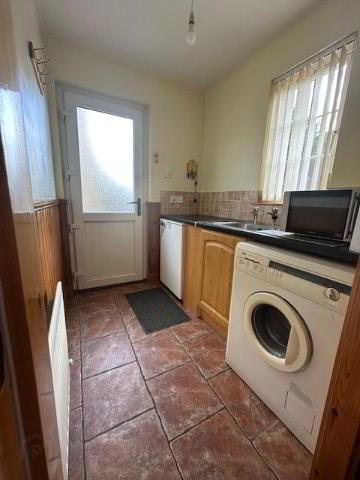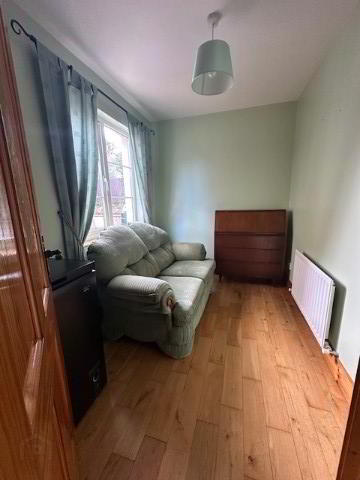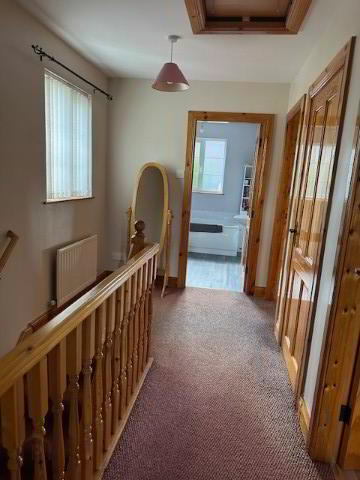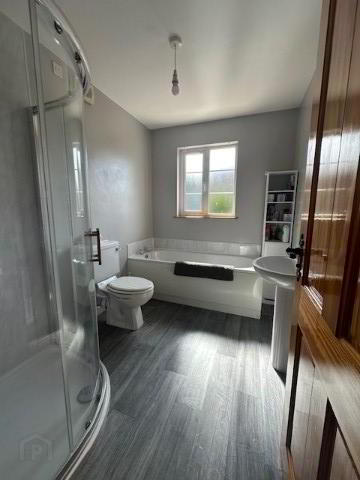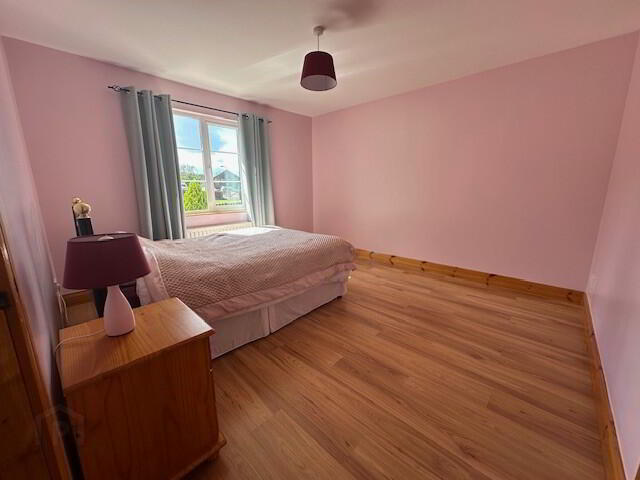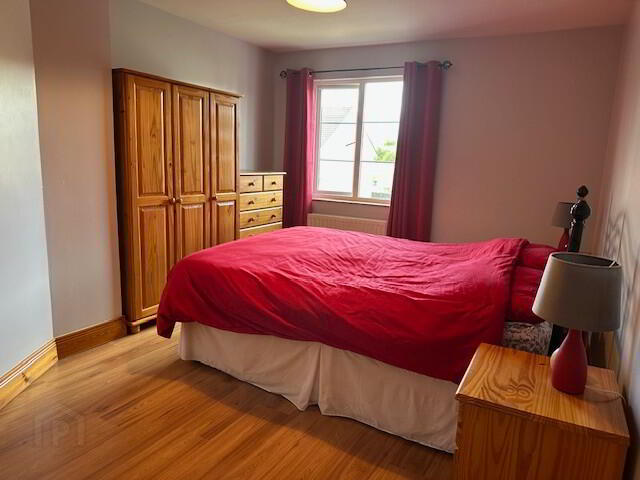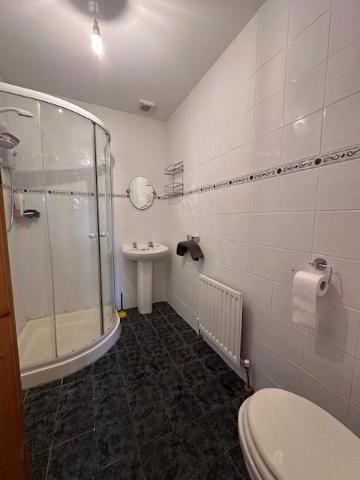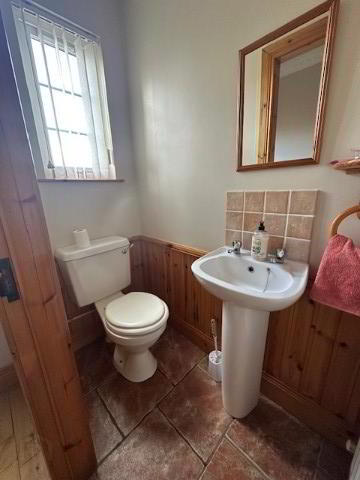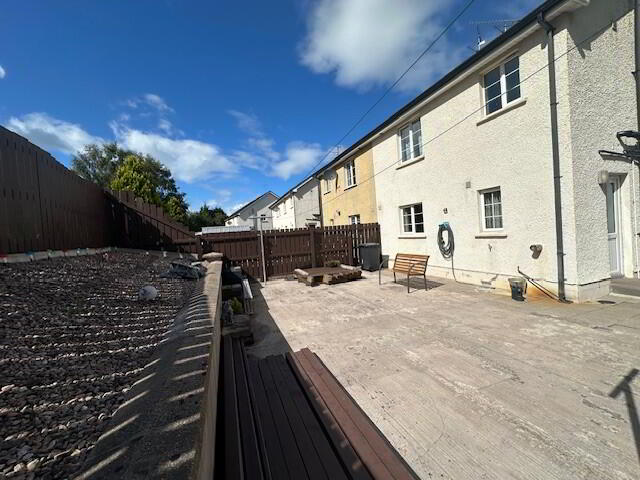56 Glenside,
Omagh, BT79 7GL
Excellent 3 Bedroom Home
Offers Around £157,950
3 Bedrooms
2 Bathrooms
1 Reception
Property Overview
Status
For Sale
Style
Semi-detached House
Bedrooms
3
Bathrooms
2
Receptions
1
Property Features
Tenure
Not Provided
Heating
Oil
Broadband
*³
Property Financials
Price
Offers Around £157,950
Stamp Duty
Rates
£967.60 pa*¹
Typical Mortgage
Legal Calculator
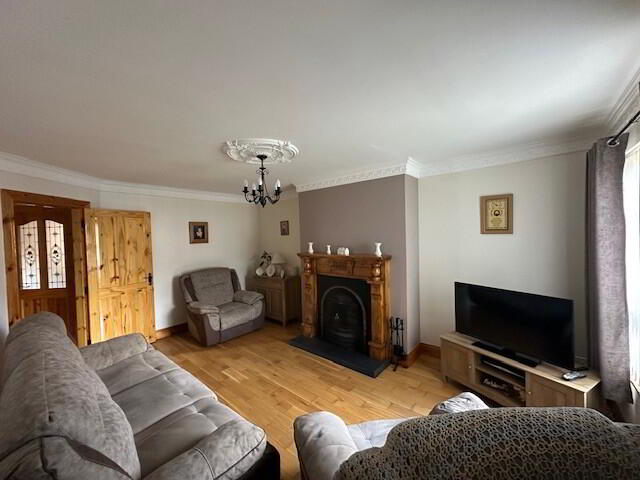
Additional Information
- 3 generous sized bedrooms
- Study downstairs
- Chain free
- Well maintained property
- Mature site on development
- Great first time home
- Walled garden to front
- Offers from £155,000
- For viewing or mortgage information contact Sean on 07778909644
Just on the market this excellent 3 bedroom semi-detached house is located in the popular Glenside development. It is situated in a quiet and mature cul-de-sac and has been well kept and just had a new garden wall completed to the front. The house is modern timber-frame build and the rooms are generous in size, with a master bedroom offering and en-suite bathroom and a study or potential 4th bedroom downstairs. The house has oil fired central heating and pvc double glazing as you would expect and Glenside location is convenient to schools, church and shopping. It will make an ideal first home or as a first buy to let in the current housing shortage. For details contact the agent.
This pleasant and spacious home offers the following
Avccomodation:
Entrance Hall 16'11'' x 6'6'' solid oak flooring, toilet off , phone point, proper plaster coving
W.C 5' x 2'8'' ceramic floor tiles and splash back and pine panelling with toilet and wash hand basin
Lounge 16'6'' x 11'8'' solid oak flooring and proper plaster coving and ceiling rose, open fire with traditional pine surround and black hearth
Snug / Study 10'9'' x 6'6'' solid wooden flooring [ could double as small bedroom or baby room]
Kitchen Dining room 16' x 11'7'' ceramic floor tiling, with fitted high and low level units, integrated fridge freezer and dishwasher and stainless steel sink, panel and shelf feature in dining
Utility room 6'7'' x 5'6'' ceramic tile as kitchen, plumbed for machines and stainless steel sink - enclosed oil burner, back door to garden
Landing 6'7'' x 11'6'' wp carpet to staurs and landing and - hot press and roof space access
Bathroom 8'9'' x 6' 7'' large corner power shower from mains and pvc sides, Lino flooring, bath wc and whb
Bedroom 1 12'5'' x 11'9'' laminate flooring
Master Bedroom 16'5'' x 10'10'' laminate flooring built in wardrobe and en-suite- 8'5'' x 5'3'' ceramic floor tiles and tiled to ceiling, electric shower, toilet and wash hand basin
Bedroom 3 11'5'' x 7'5'' laminate flooring and built in wardrobe
Throughout- well varnished 4 panel pine doors, black door handles, clean and tidy, neutral decor, back garden has been concreted into yard for easy mauntenance and fence is currently down, driveway is stone and garden shed to side of house

