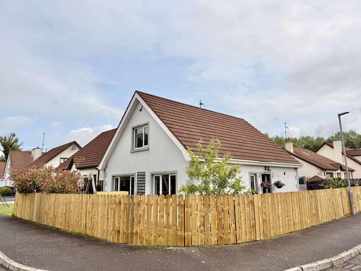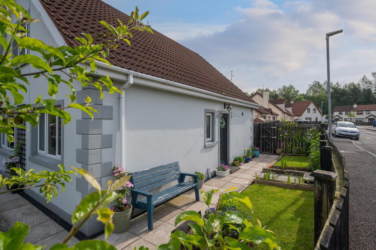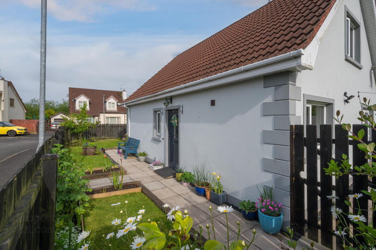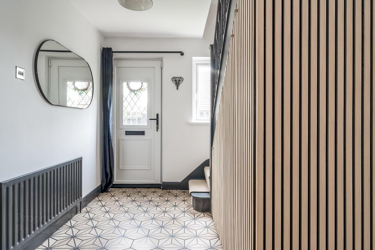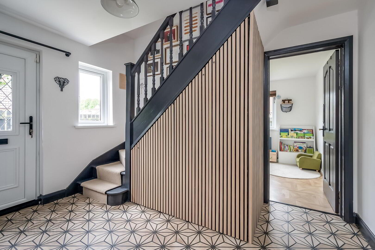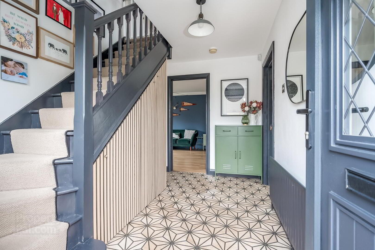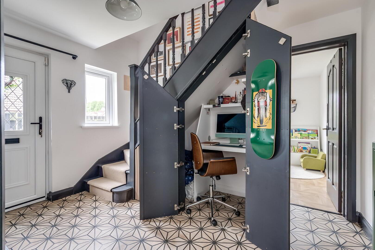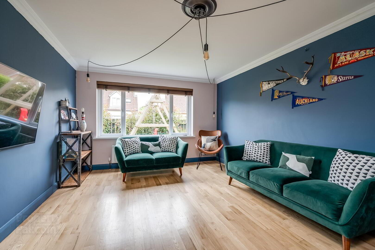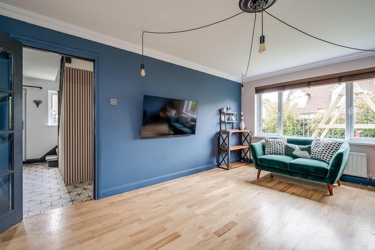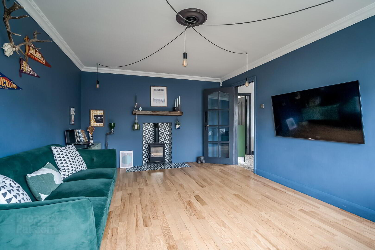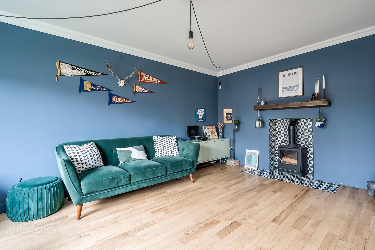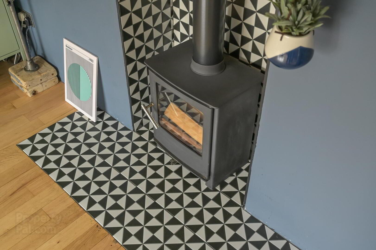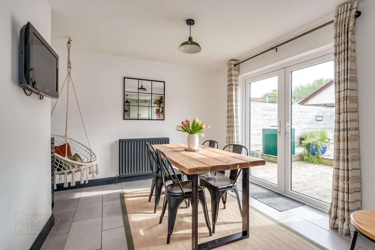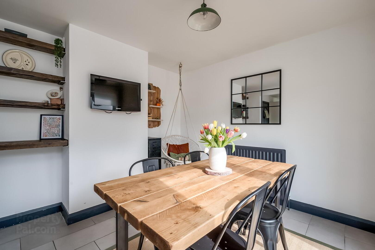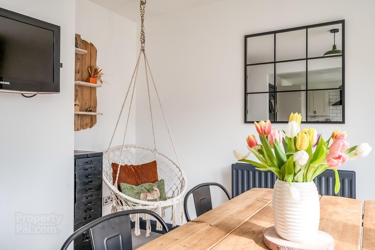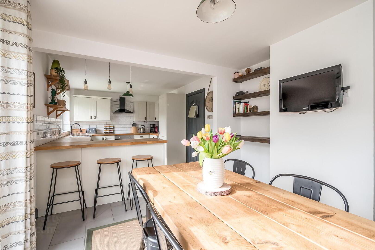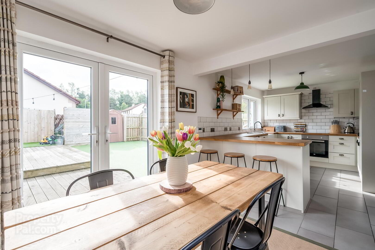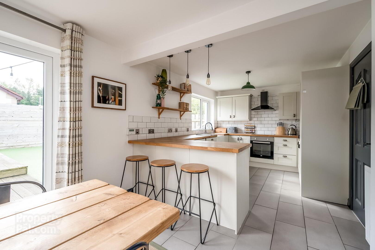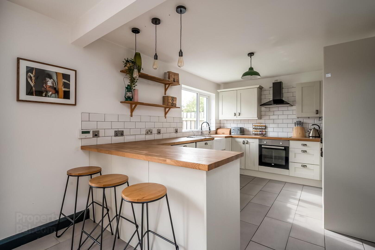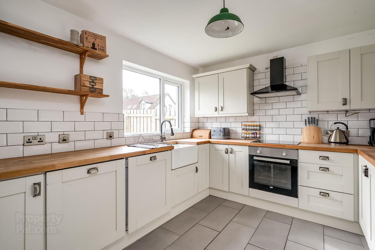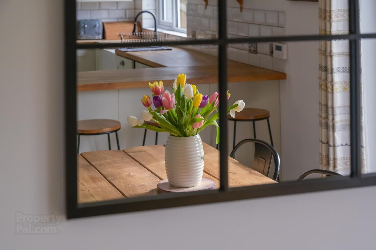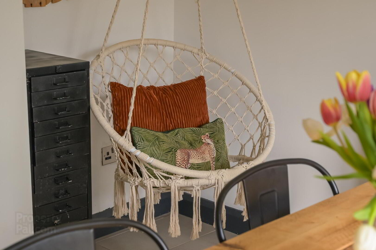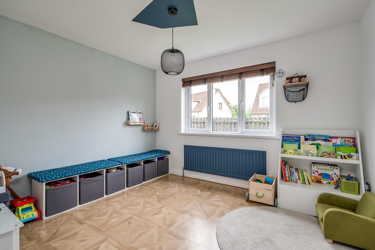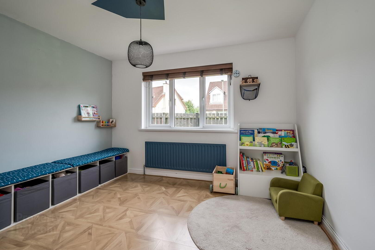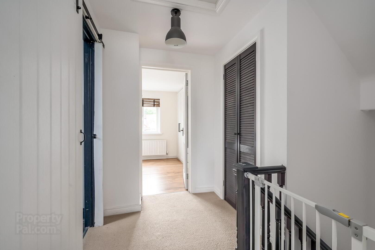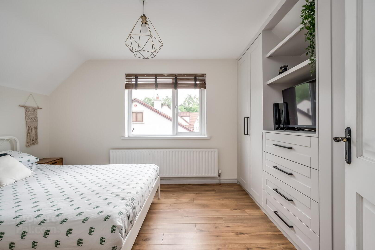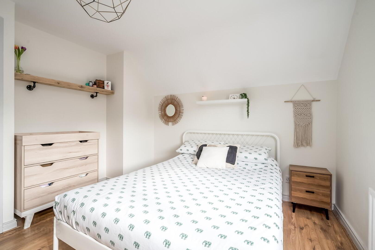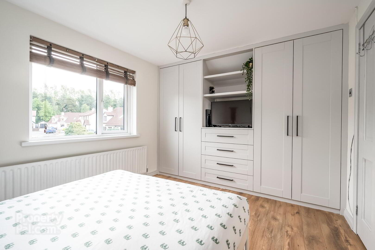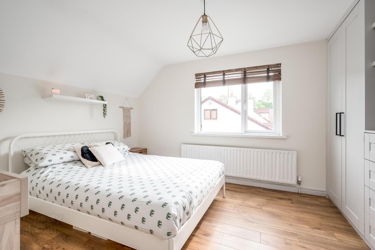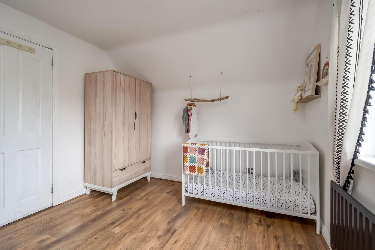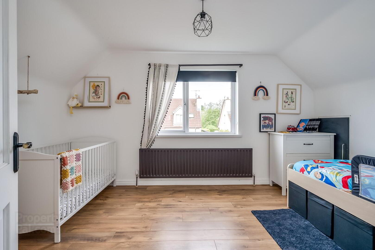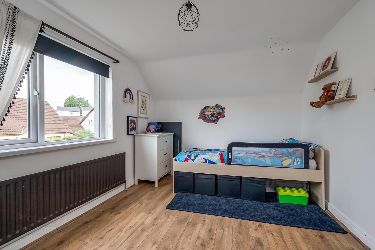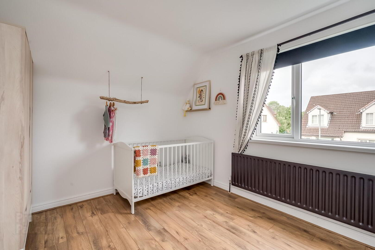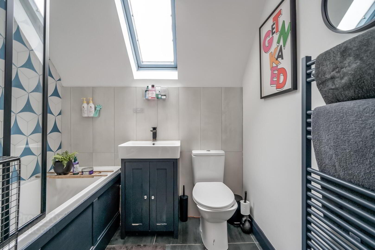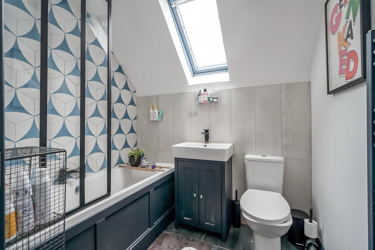56 Glen River Park,
Glenavy, Crumlin, BT29 4FX
3 Bed Detached Chalet
Offers Over £199,950
3 Bedrooms
1 Bathroom
1 Reception
Property Overview
Status
For Sale
Style
Detached Chalet
Bedrooms
3
Bathrooms
1
Receptions
1
Property Features
Tenure
Not Provided
Energy Rating
Heating
Oil
Broadband
*³
Property Financials
Price
Offers Over £199,950
Stamp Duty
Rates
£1,046.27 pa*¹
Typical Mortgage
Legal Calculator
Property Engagement
Views Last 7 Days
725
Views Last 30 Days
3,569
Views All Time
7,922
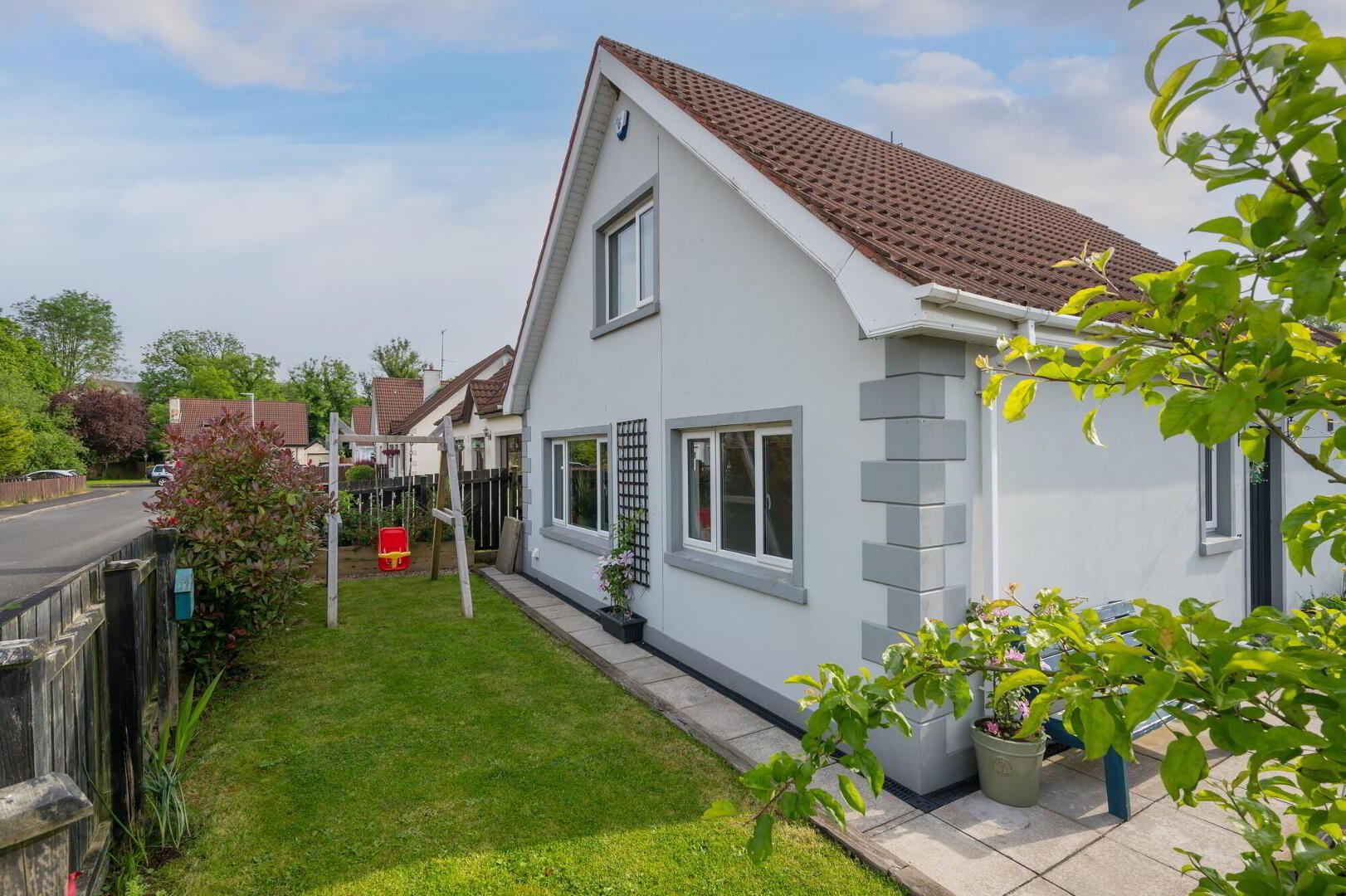
Features
- Oil fired heating.
- PVC double glazed windows.
- PVC double glazed windows.
- Tarmac parking area.
Superb Detached Chalet Bungalow occupying a large corner site and finished to a high specification in this ever popular development on the outskirts of Glenavy Village. Early viewing is highly recommended!
Spacious Lounge with wood burning stove and wood flooring.
Modern Kitchen/Dining Area includes “Belfast Sink”, and range of integrated appliances.
3 Bedrooms – 1 on ground floor.
Bathroom with panel bath and shower over.
Oil fired heating.
PVC double glazed windows.
PVC double glazed windows.
Tarmac parking area.
Gardens to front and side in lawn with flowerbeds. Large enclosed rear.
Entrance Hall
Decorative ceramic tiled flooring. Radiator. Understairs storage currently used as a home office space.
Lounge 16’11 x 11’8’’
Wood burning stove with tiled hearth and backing. Wood flooring. Cornice ceiling. Radiator.
Open Plan Kitchen/Dining Area 23’6’’ x 9’8’’
Kitchen Area 12’4’’ x 9’8’’
Range of high and low level units with integrated fridge, freezer, dishwasher and washing machine. Electric hob and under oven. Extractor canopy with light and fan. “Belfast Sink” with spray tap fitting. Breakfast bar. Ceramic tiled flooring. Part tiled walls.
Dining Area 11’8’’ x 10’8’’ max
Ceramic tiled flooring. Radiator. French doors to rear garden.
Bedroom 3 11’4’’ x 9’9’’
Laminate wood flooring. Radiator.
FIRST FLOOR:
Shelved hotpress.
Bedroom 1 11’3’’ x 11’0’’
Full wall built in furniture. Laminate wood flooring. Radiator.
Bedroom 2 13’9’’ x 9’9’’
Laminate wood flooring. Eaves storage. Radiator.
Bathroom
Panel bath with dual shower fitting over. Vanity sink unit. W.C. Heated towel rail. Part tiled walls.
OUTSIDE:
Tarmac parking area. Enclosed front and side gardens in lawn with railway sleepers and flowerbeds.
Enclosed rear. Lean-to storage area. Oil tank. Heating boiler. Water tap.
NB Please note also included is full planning for a double storey extension if so desired.
PLEASE NOTE THAT ANY SERVICES, HEATING SYSTEMS OR APPLIANCES HAVE NOT BEEN TESTED, AND NO WARRANTY CAN BE GIVEN OR IMPLIED AS TO THEIR WORKING ORDER WE HAVE NOT TESTED THESE SYSTEMS AS WE DO NOT CONSIDER OURSELVES COMPETENT TO MAKE A JUDGEMENT. ANY PHOTOGRAPHS DISPLAYED OR ATTACHED TO BROCHURES MAY HAVE BEEN TAKEN WITH A WIDE ANGLE LENS. 03 /06/24


