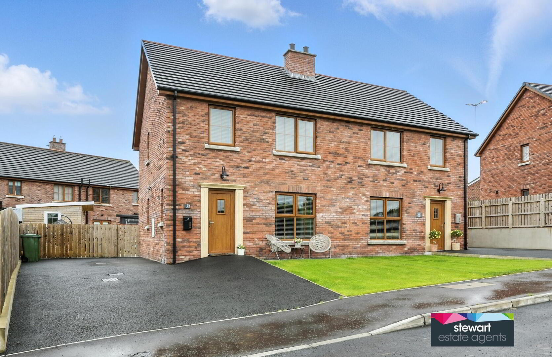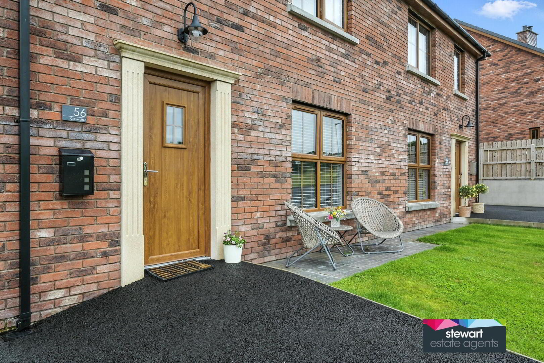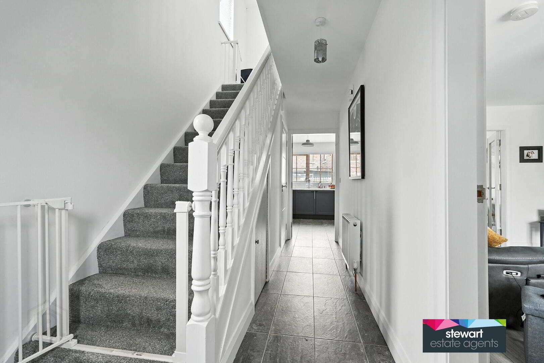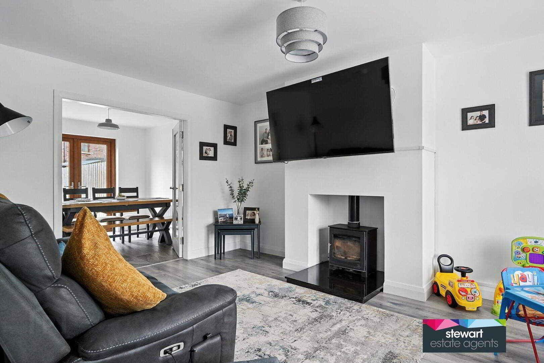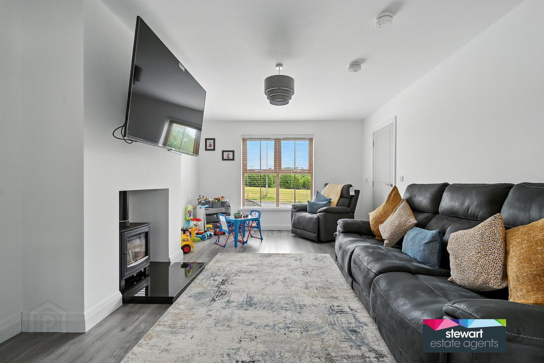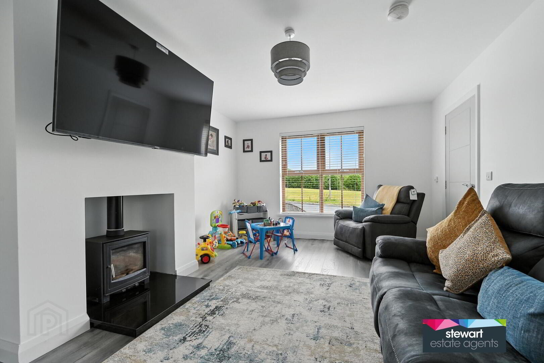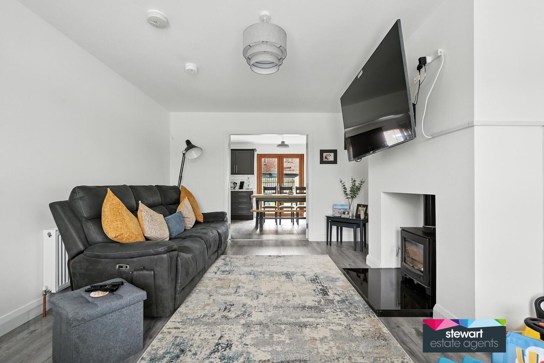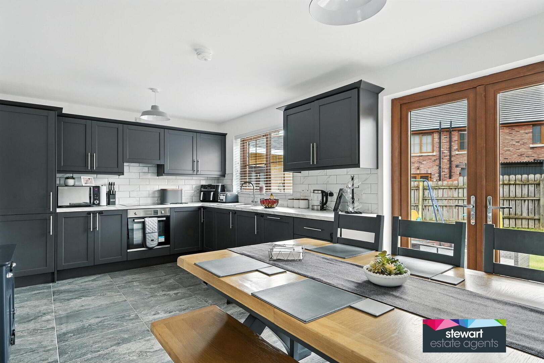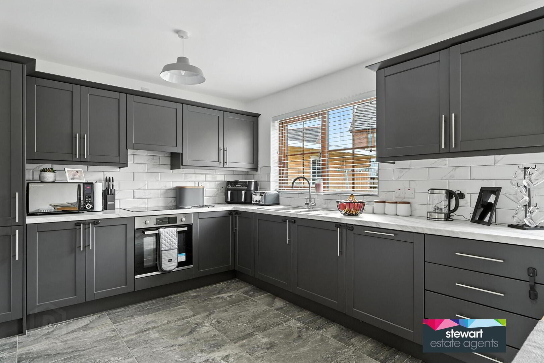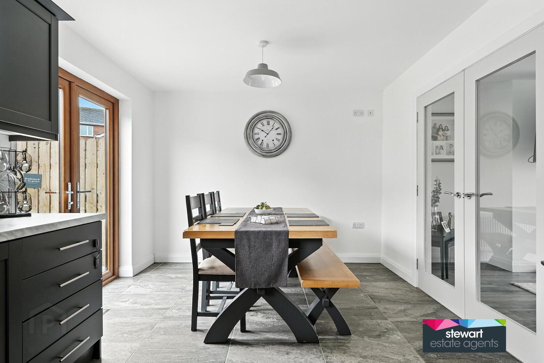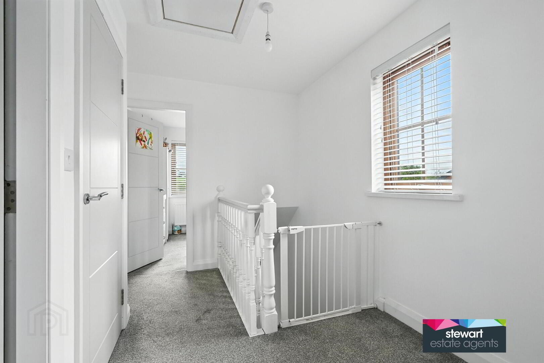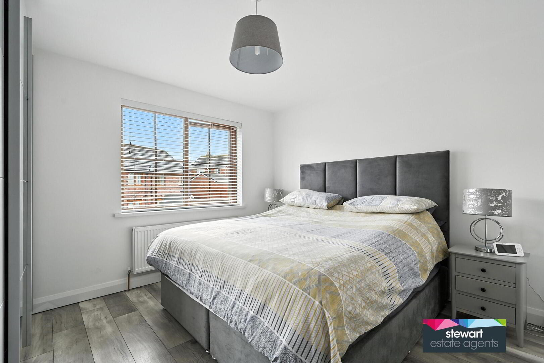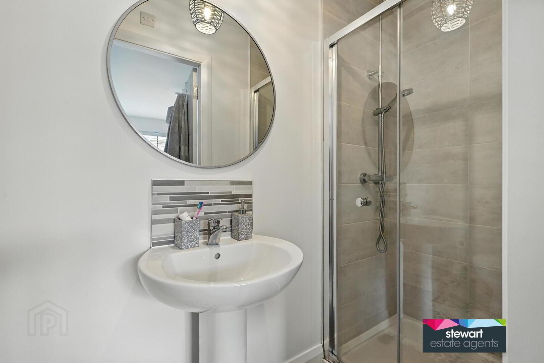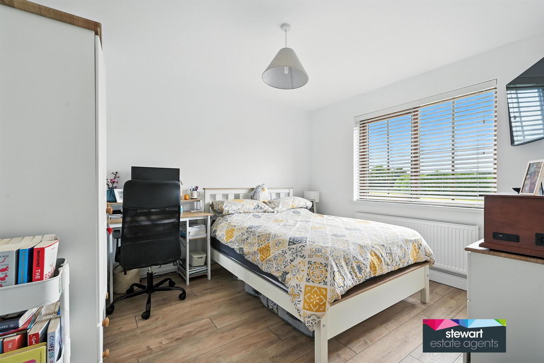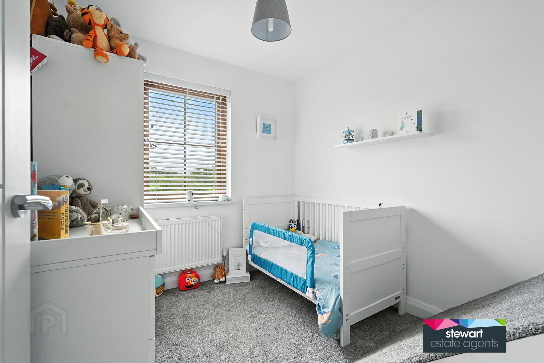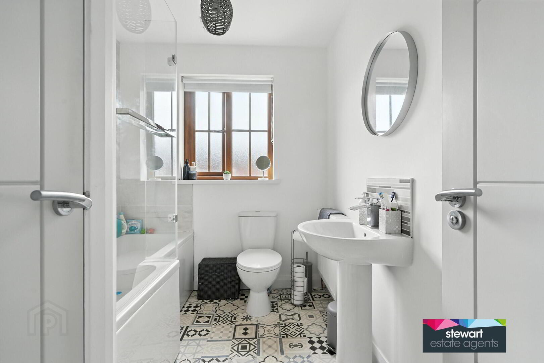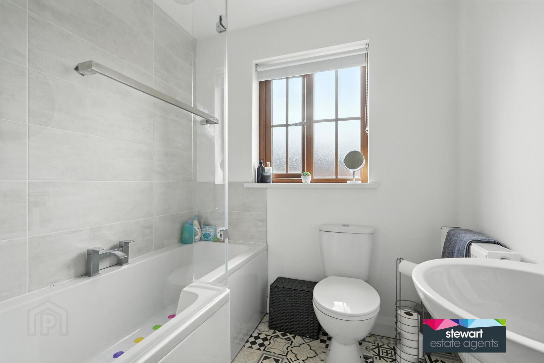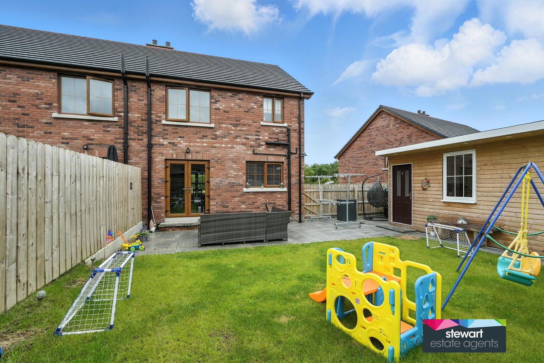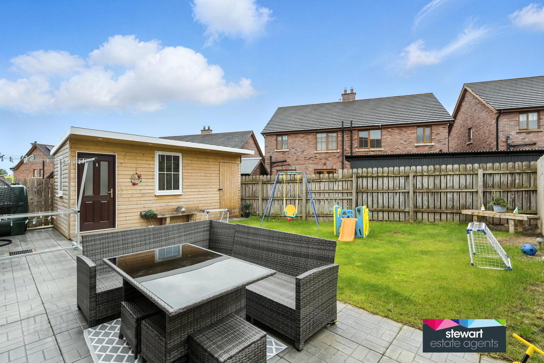56 Cloverdale,
Blackskull Dromore, Donaghcloney, BT25 1GX
3 Bed Semi-detached House
Sale agreed
3 Bedrooms
2 Bathrooms
1 Reception
Property Overview
Status
Sale Agreed
Style
Semi-detached House
Bedrooms
3
Bathrooms
2
Receptions
1
Property Features
Tenure
Not Provided
Energy Rating
Heating
Oil
Property Financials
Price
Last listed at Offers Around £189,950
Rates
£1,003.11 pa*¹
Property Engagement
Views Last 7 Days
103
Views Last 30 Days
697
Views All Time
6,153
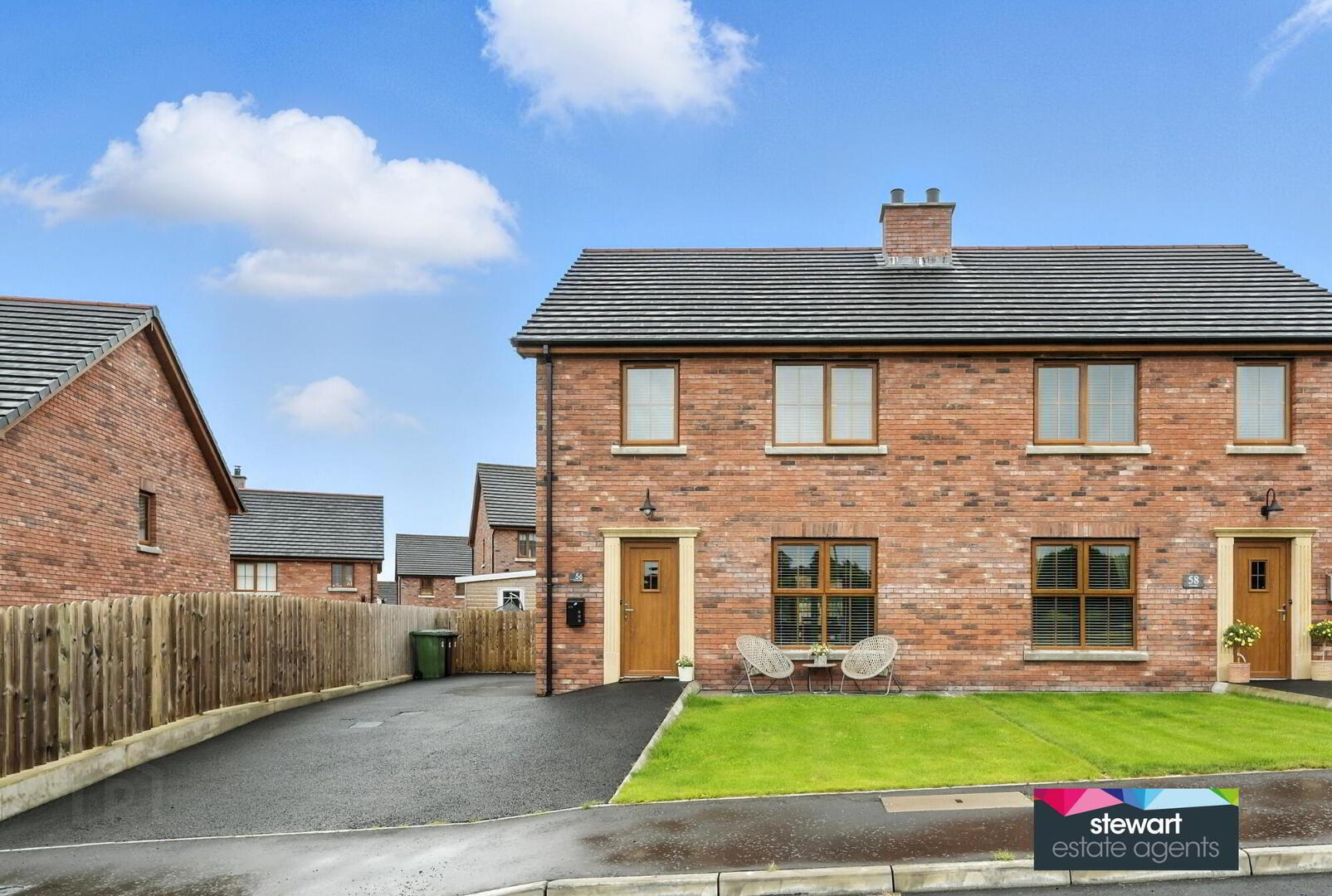
A beautifully presented semi-detached home, having a wonderfully inviting contemporary interior which flows well for modern living having interior glazed double doors leading from the living room to the open plan kitchen dining room having a stunning fitted kitchen.
The property forms part of a modern phase of quality properties, nestling within the rural yet accessible hamlet of Blackskull with good road networks to Donaghcloney Village as well as Banbridge and Dromore with their A1 carriageway connections.
A purpose built detached timber built cabin will provide an opportunity for additional storage, home office or as a utility room, which has light and power.
One to be viewed and not to be missed.
Features:-
Contemporary style semi-detached home with a bright and airy interior
Three spacious bedrooms, master bedroom with ensuite shower room
PVC front door leading into a bright hallway with a spindled staircase to the first floor accommodation
Living room with a feature fireplace and inset cast iron stove and marble hearth and glazed double doors leading through to the open plan kitchen and dining room
Contemporary style kitchen with a good range of fitted high and low level cabinetry including an integral stainless steel oven, inset hob and extractor fan above. Built in fridge / freezer. Built in dishwasher. Integrated washing machine. PVC double glazed double doors to the rear garden
Bathroom on the first floor with a modern white suite including a bath with a shower area and glass shower screen. WC and wash hand basin
PVC double glazed windows
Neat gardens to the front and rear laid out in lawns with a feature patio area at the rear. Attractive outlook to the front
Oil fired central heating
Purpose built, bespoke timber built cabinet to the rear with a fitted utility area and space for a dryer. Light and power. Separate storage room
Directions
Off Blackskull Road, Blackskull.


