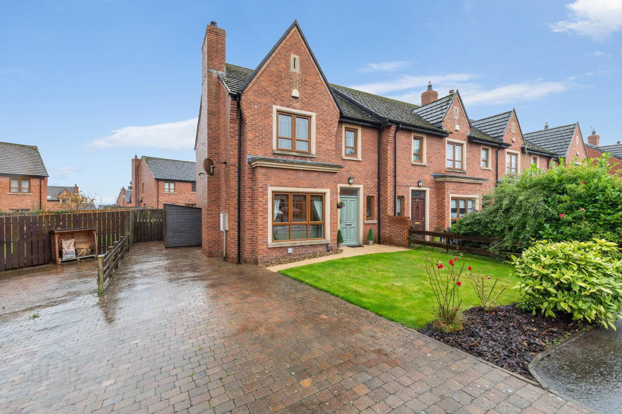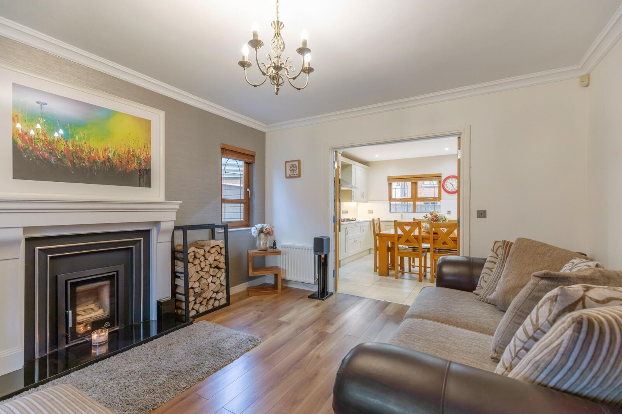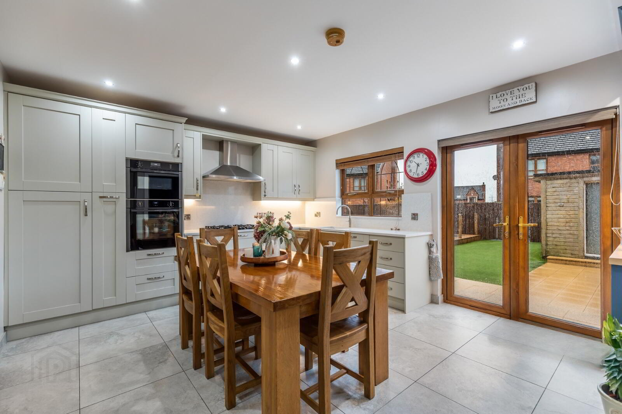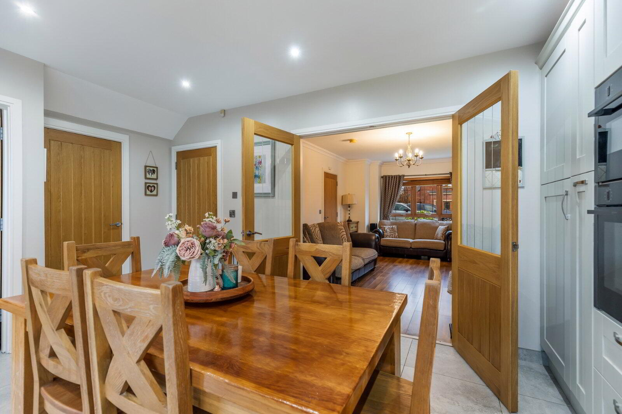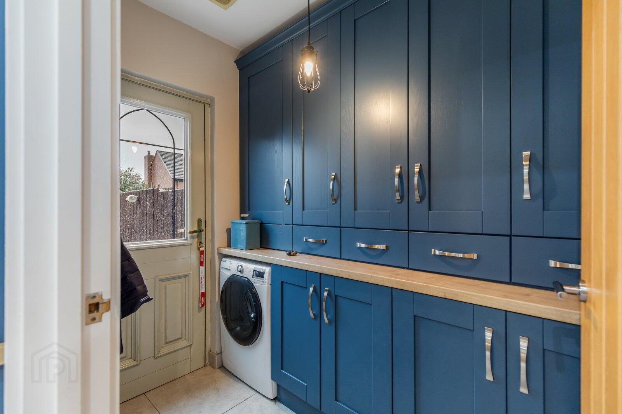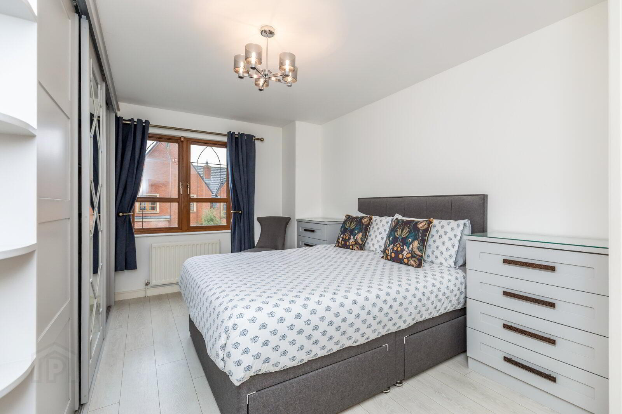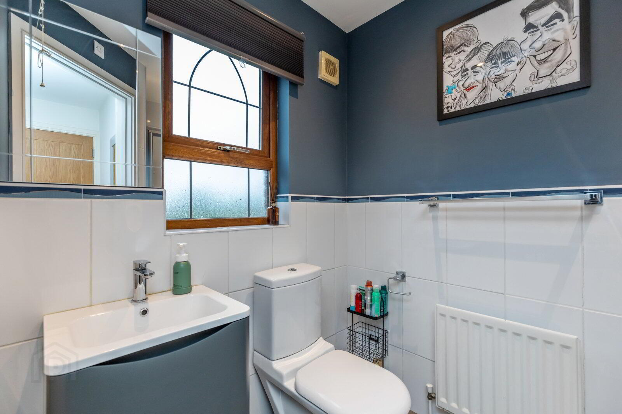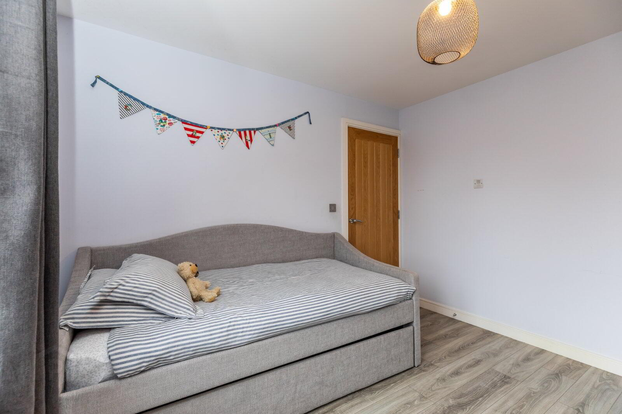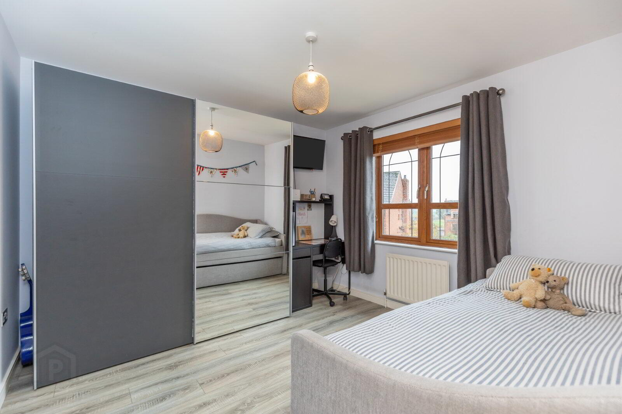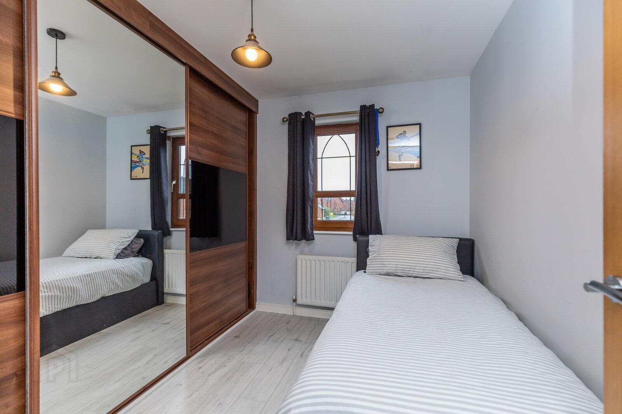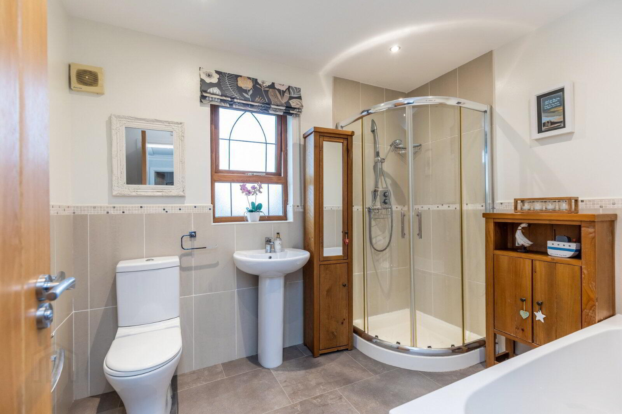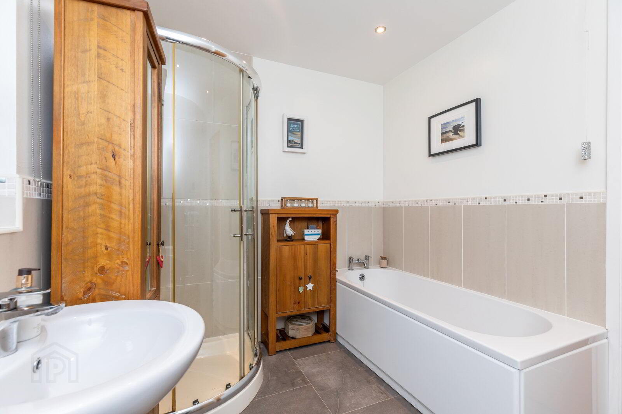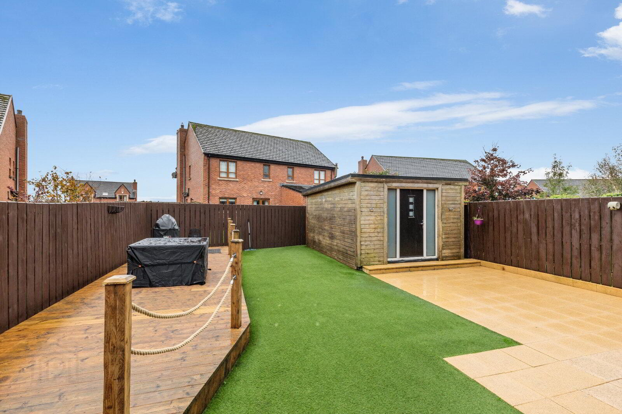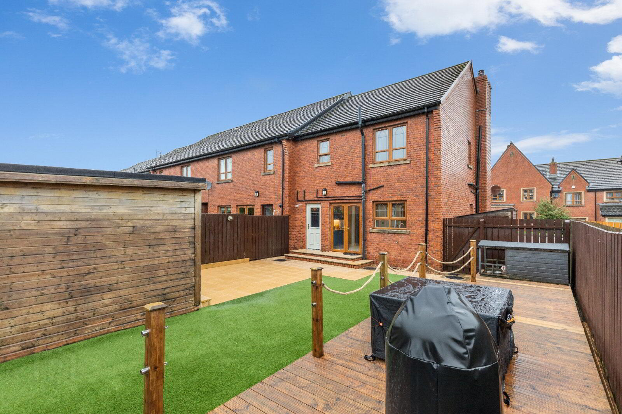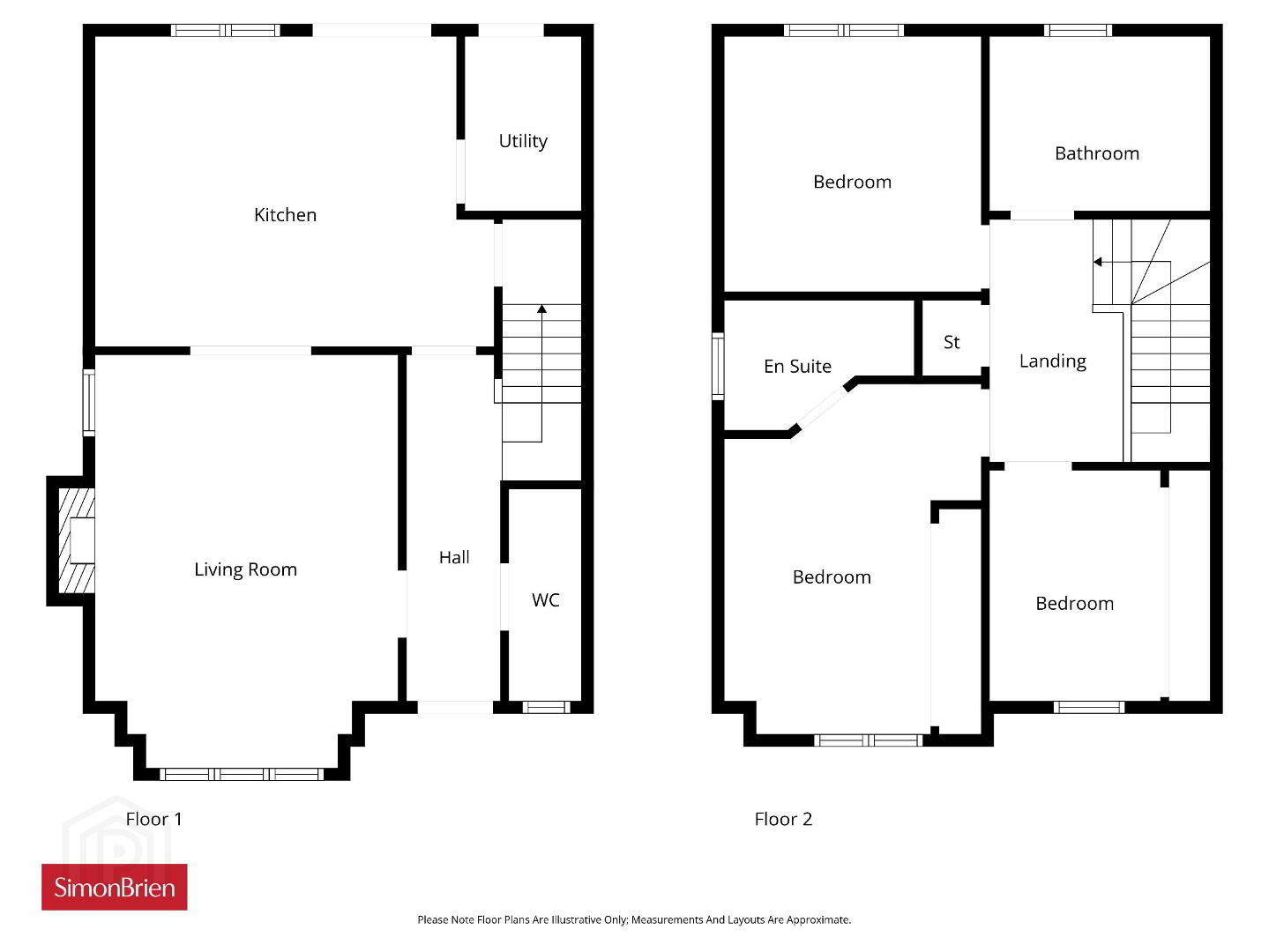56 Brooke Hall Heights,
Belfast, BT8 6WN
3 Bed Semi-detached House
Asking Price £275,000
3 Bedrooms
2 Bathrooms
1 Reception
Property Overview
Status
For Sale
Style
Semi-detached House
Bedrooms
3
Bathrooms
2
Receptions
1
Property Features
Tenure
Not Provided
Energy Rating
Broadband Speed
*³
Property Financials
Price
Asking Price £275,000
Stamp Duty
Rates
£1,228.23 pa*¹
Typical Mortgage
Legal Calculator
In partnership with Millar McCall Wylie
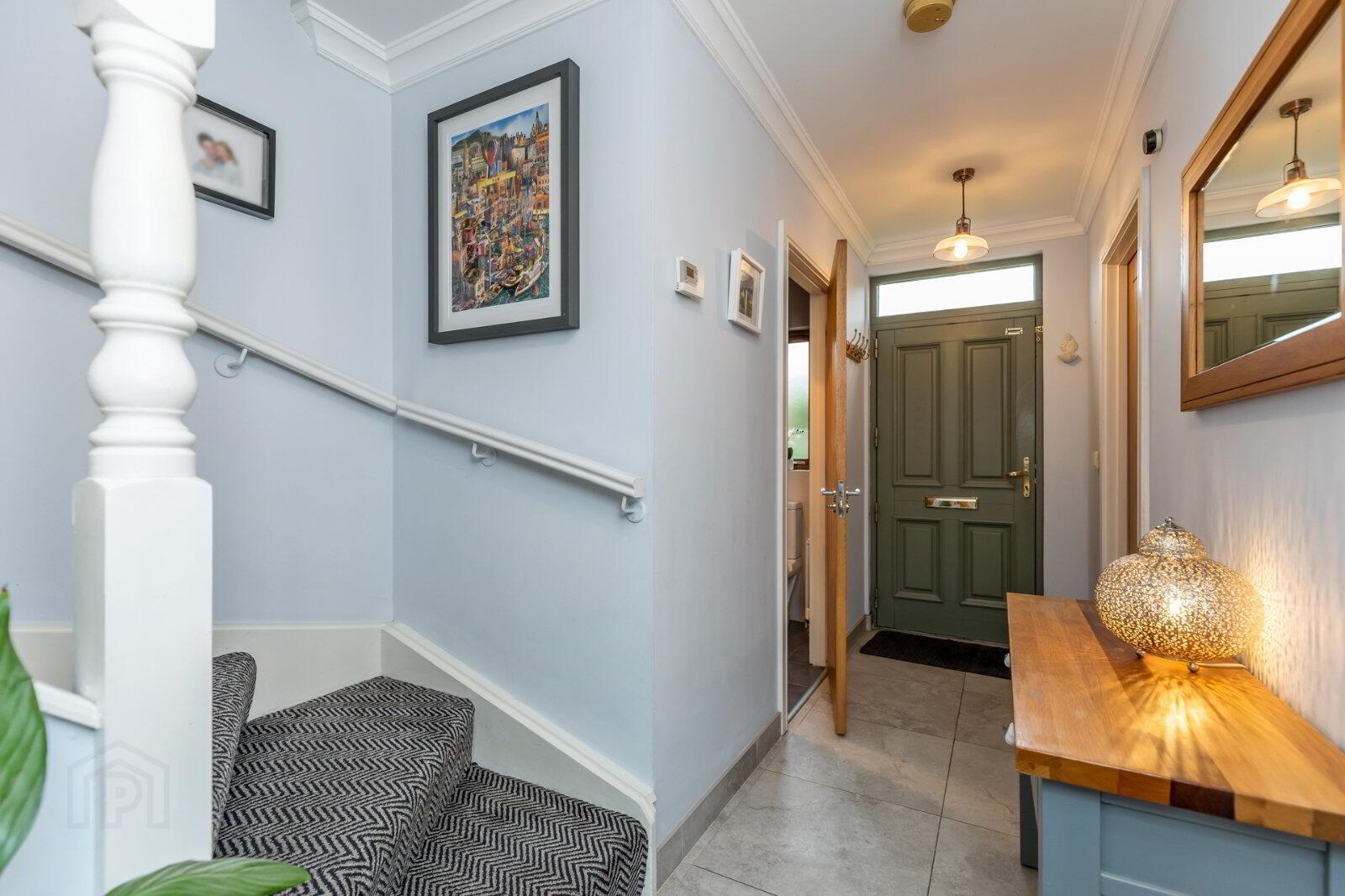
Additional Information
- Attractive End Townhouse
- Exceptionally Well Presented Accommodation Throughout
- Three Generous Bedrooms
- Spacious Living Room With Wood Burning Stove
- Modern Kitchen with Full Range of Appliances Open To Dining Area
- Separate Utility Room
- Downstairs Cloakroom
- Bathroom And Ensuite
- Floored Roofspace
- Gas Fired Central Heating
- Double Glazing
- Outdoor Gym/Office
- Generous Gardens To Rear with Patio Area, Decking and Artificial Grass
- Driveway Parking
- Popular And Much Sought After Residential Location Close To Belfast City Centre, Local Amenities, Schooling And Forestside Shopping Centre
- Entrance Hall
- Cloakroom
- WC and wash hand basin
- Living Room
- 5.26m x 3.78m (17'3" x 12'5")
Attractive feature fireplace, wood burning stove, wood strip flooring, double doors to – - Kitchen/Dining
- 4.45m x 3.96m (14'7" x 13'0")
Range of high and low level units and quality appliances, inset sink, quartz worktops - Utility Room
- 2.2m x 1.1m (7'3" x 3'7")
Range of units, plumbed washing machine, gas boiler - First Floor Landing
- Storage cupboard, access via ladder to floored roofspace
- Bedroom 1
- 4.5m x 3.25m (14'9" x 10'8")
Fitted wardrobes - Ensuite
- Shower enclosure, WC and wash hand basin
- Bedroom 2
- 3.35m x 3.25m (11'0" x 10'8")
Mirrored sliderobes - Bedroom 3
- 2.95m x 2.8m (9'8" x 9'2")
- Bathroom
- Panelled bath, mixer taps, shower enclosure, WC and wash hand basin
- Gym/Office
- 4.6m x 3.15m (15'1" x 10'4")
- Outside
- Patio, decking, artificial grass, driveway parking


