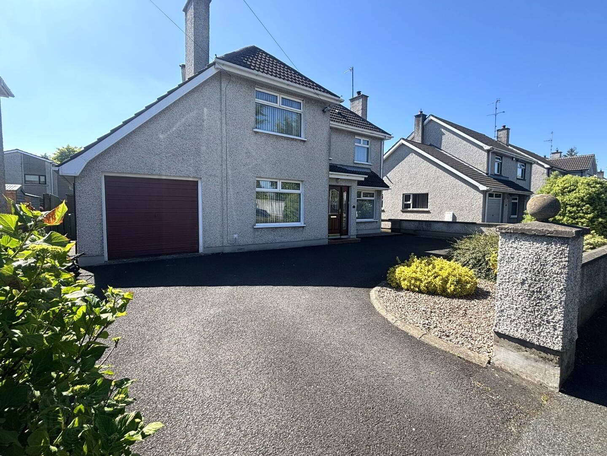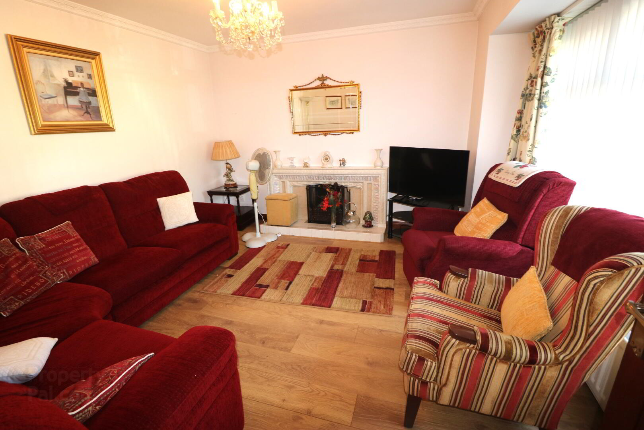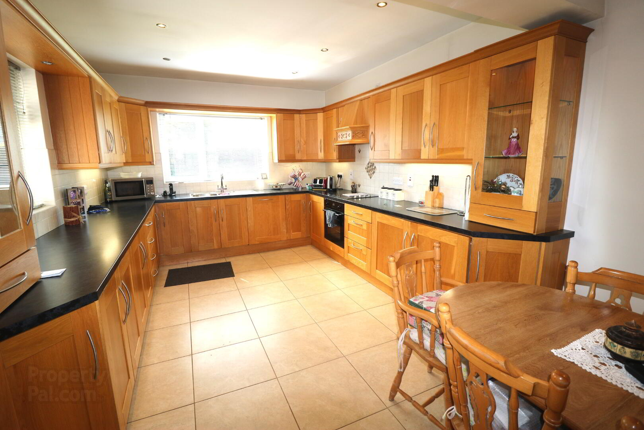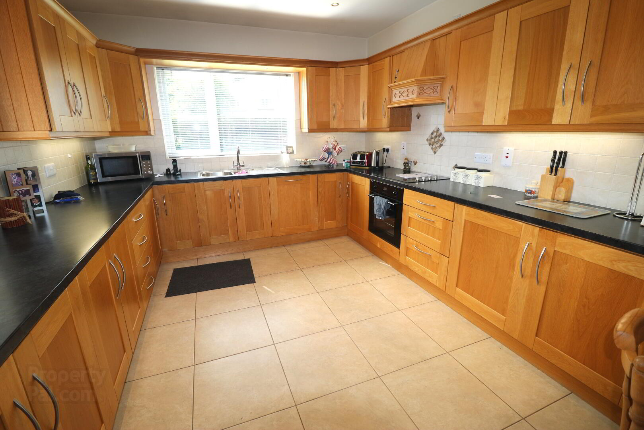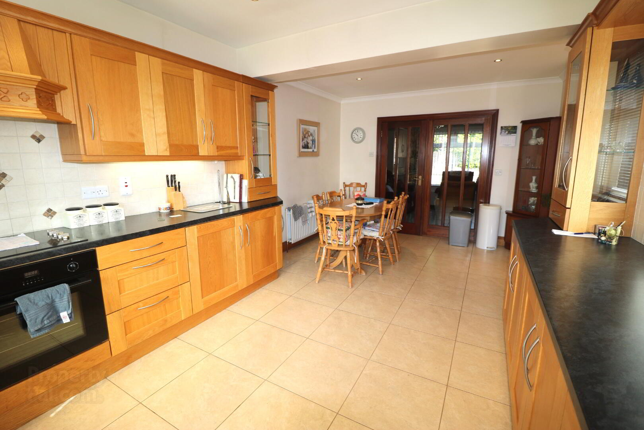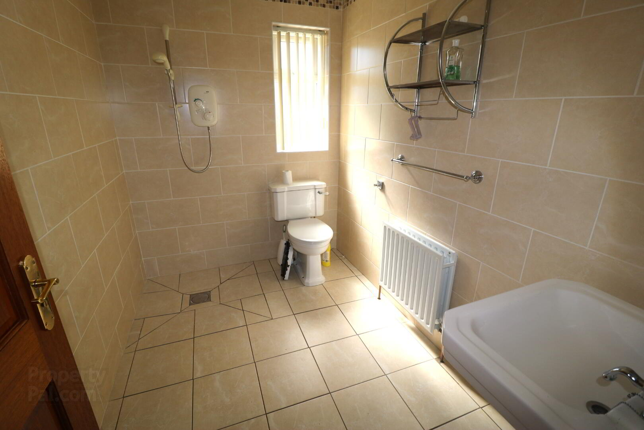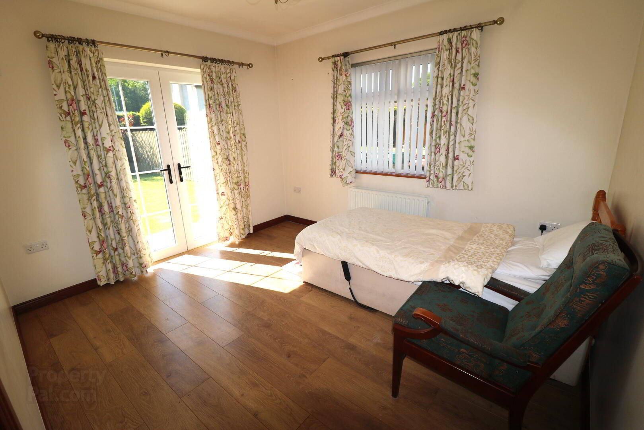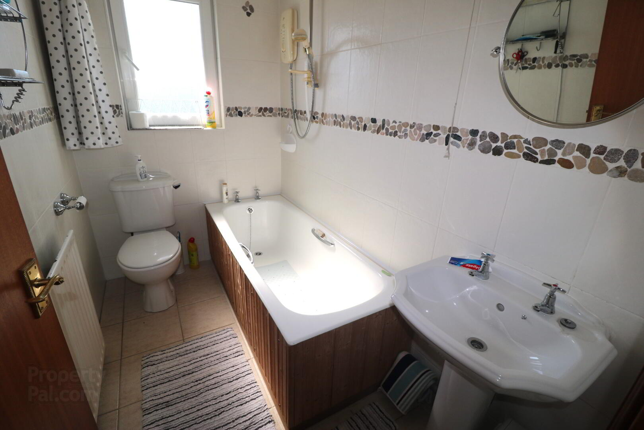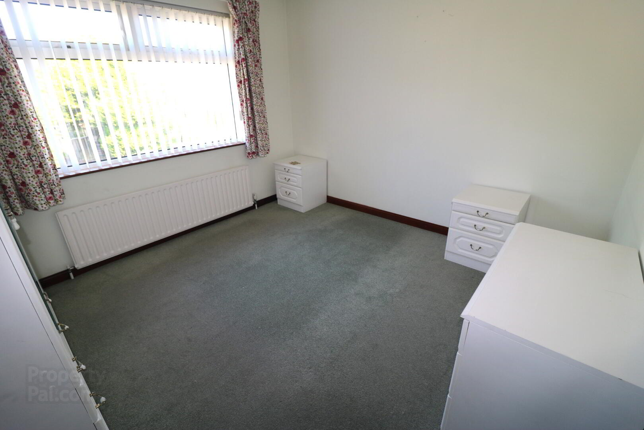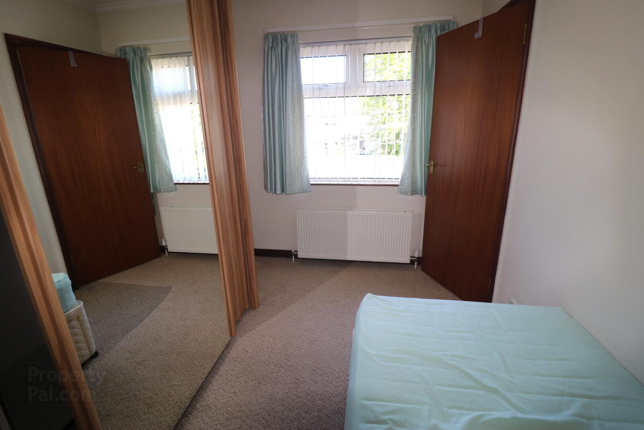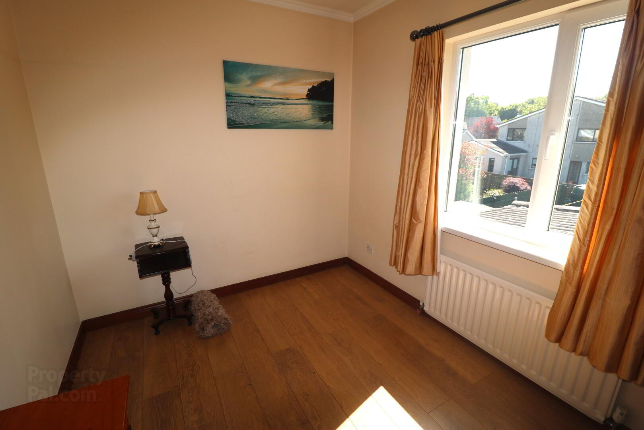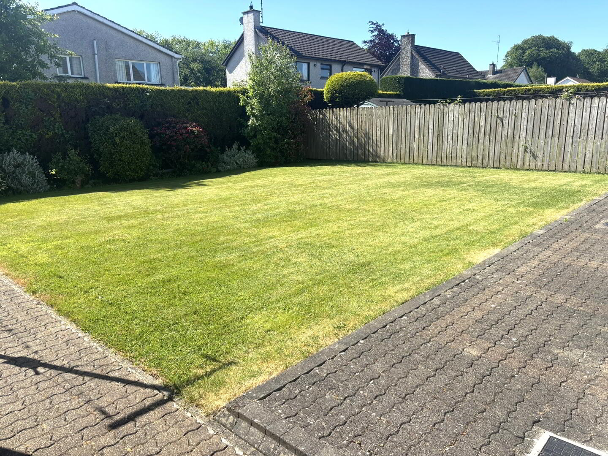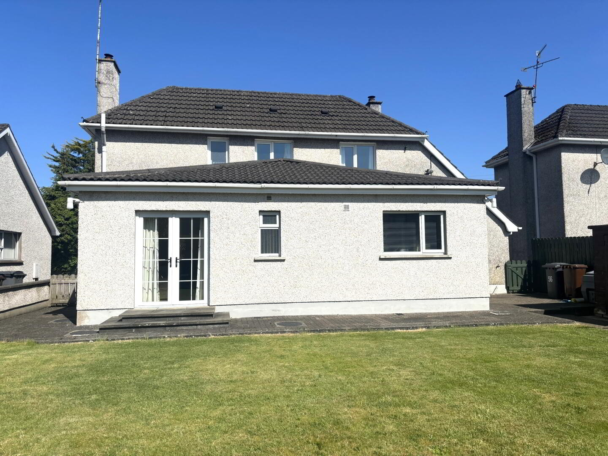56 Brigadie Gardens,
Ballymena, BT43 7ET
4 Bed Detached House
Offers Around £235,000
4 Bedrooms
2 Bathrooms
2 Receptions
Property Overview
Status
For Sale
Style
Detached House
Bedrooms
4
Bathrooms
2
Receptions
2
Property Features
Size
116.1 sq m (1,250 sq ft)
Tenure
Freehold
Heating
Oil
Broadband
*³
Property Financials
Price
Offers Around £235,000
Stamp Duty
Rates
£1,296.00 pa*¹
Typical Mortgage
Legal Calculator
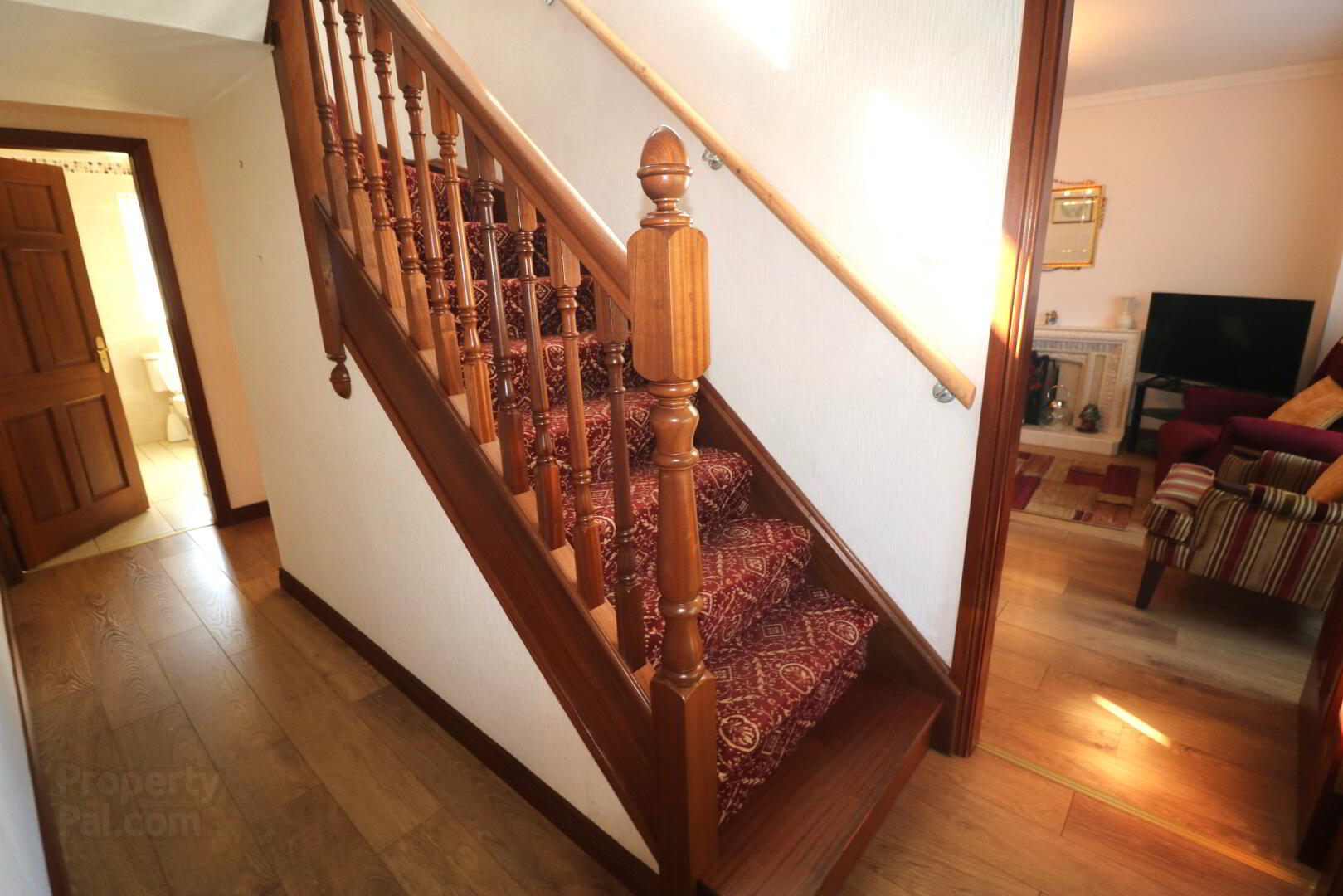
Immaculately maintained and superbly presented, this extended detached home is found in one of Ballymena’s best located private developments, and offers generous living space with a plot to match.
One of the most notable features is the extended open plan kitchen, perfect for modern family living. In addition there are two reception rooms on the ground floor, as well as utility room, integral garage, wet room, and bedroom 4 which could be used as an additional reception room if preferred. The accommodation is completed by three bedrooms and family bathrooms on the first floor.
On an extensive, mature plot with an excellent level of privacy, there is off street parking for numerous vehicles to the front, with manicured lawns and patio areas to the rear, all fully enclosed.
A short drive from main commuter roads, and within walking distance of shops, schools and town centre, Brigadie is the perfect spot for the young family and early inspection is strongly recommended.
Ground floor
Entrance Hallway :- Laminate wooden flooring. Balustrade staircase with storage.
Family room 4.01m x 3.95m (13’2” x 13’0”) :- Tiled fireplace and hearth. Laminate wooden flooring. Bay window.
Bedroom 4 3.62m x 3.17m (11’11” x 10’5”) :- Laminate wooden flooring. Double uPVC Georgian bar patio doors to rear.
Wet room 2.62m x 1.83m (8’7” x 6’0”) :- Includes white lfwc and whb with chrome accessories. Electric shower. Fully tiled walls and flooring.
Lounge 3.40m x 3.19m (11’2’’ x 10’6’’) :- Granite fireplace and hearth. Laminate wooden flooring. Glass panelled doors to Kitchen.
Kitchen/Dining 6.36m x 3.40m (20’10” x 11’2”) :- Includes range of eye and low level Shaker style wooden units with chrome. One and a quarter bowl stainless steel sink unit. Fly over above window with spotlights. Granite effect worktops. Tiled to units. Built in hob and oven. Integrated dishwasher and fridge. Tiled flooring. Spotlights.
Utility room 2.99m x 2.11m (9’10” x 6’11”) :- Includes eye and low level units. One and a quarter bowl stainless steel sink unit. Granite effect worktops. Plumbed for washing machine. Fully tiled walls and flooring.
Integral Garage 3.66m x 3.04m (12’0” x 10’0”) :- Up and over door.
First Floor
Landing with access to loft. Carpeted to stairs and landing.
Bedroom 1 3.43m x 3.15m (11’3” x 10’4”) :- Carpeted.
Bedroom 2 3.43m x 2.42m (11’3” x 7’11”) :- Laminate wooden flooring.
Bedroom 3 3.43m x 2.34m (11’3” x 7’4”) :- Laminate wooden flooring. Built in wardrobe. Hotpress.
Bathroom 2.44m x 1.50m (8’0” x 4’11”) :- Includes white three piece suite comprising lfwc, whb and bath. Electric shower over bath. Fully tiled walls and flooring.
External
Front :- Tarmac off street parking area. Decorative stone area with shrubbery.
Side :- Access to rear.
Rear :- Flagged patio areas. Laid in lawn with mature shrubbery. Enclosed with wooden fencing and evergreen hedges.
- uPVC double glazed windows
- uPVC fascia and soffits
- Oil fired central heating system
- 1250 SQ FT (approx)
- Approximate rates calculation - £1,296.00
- Freehold assumed
- All measurements are approximate
- Viewing strictly by appointment only
- Free valuation and mortgage advice available
N.B. Please note that any services, heating system, or appliances havenot been tested and no warranty can be given or implied as to their working order.
IMPORTANT NOTE
We endeavour to ensure our sales brochures are accurate and reliable. However, they should not be relied on as statements or representatives of fact and they do not constitute any part of an offer or contract. The seller does not make any representation or give any warranty in relation to the property and we have no authority to do so on behalf of the seller.


