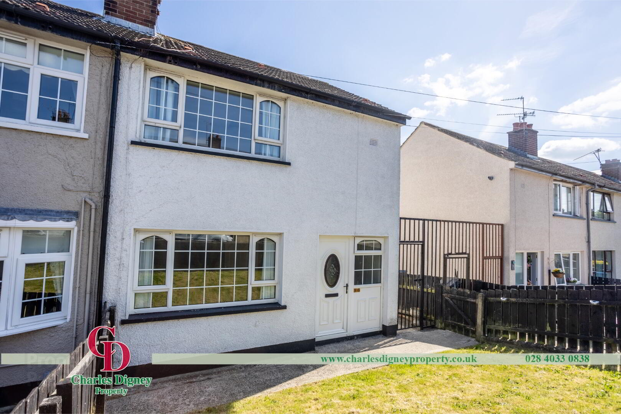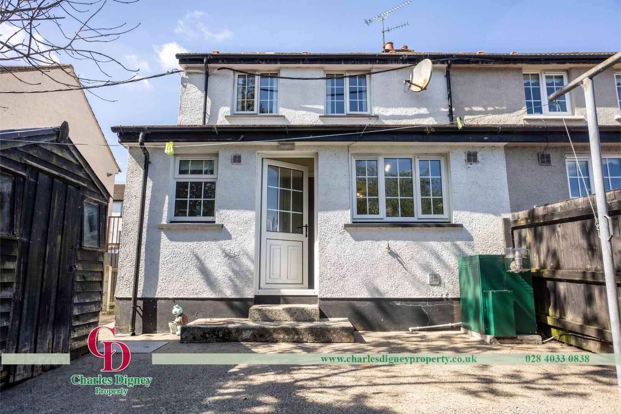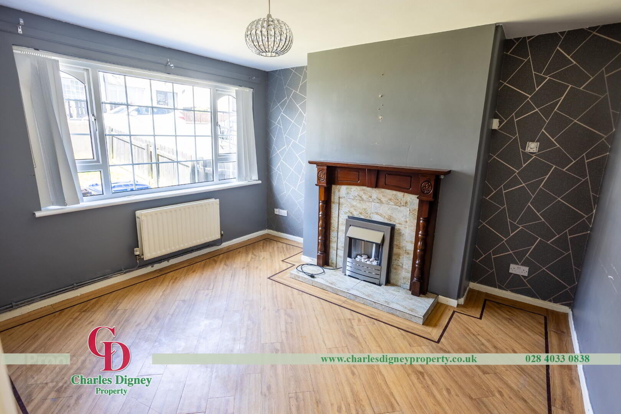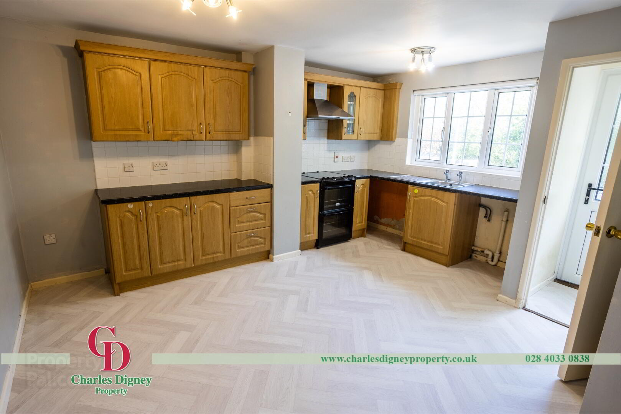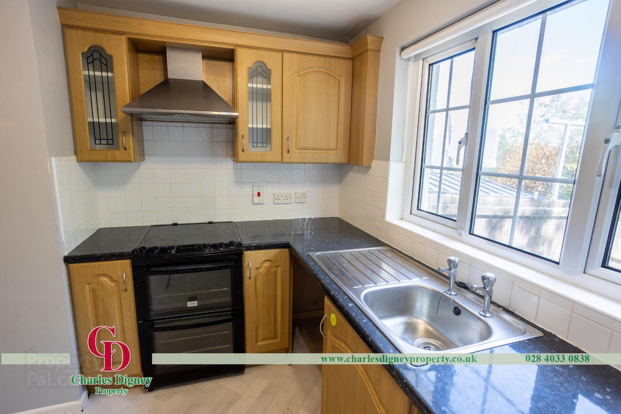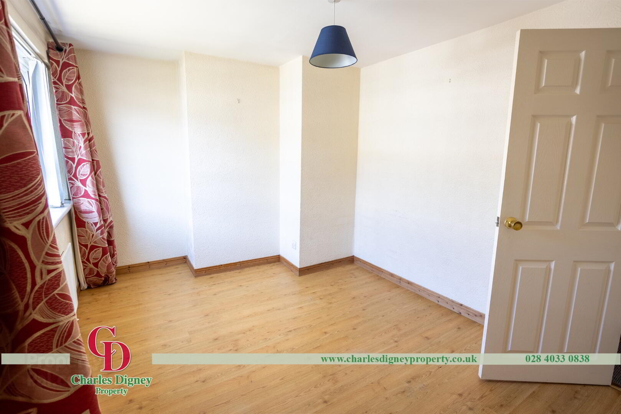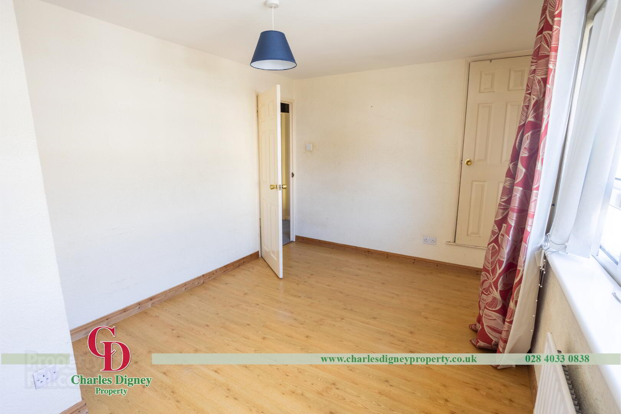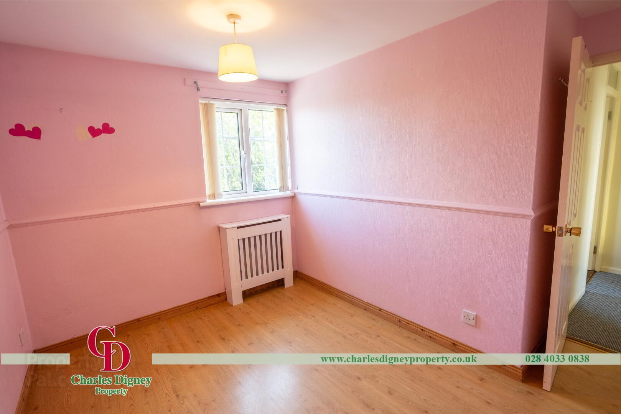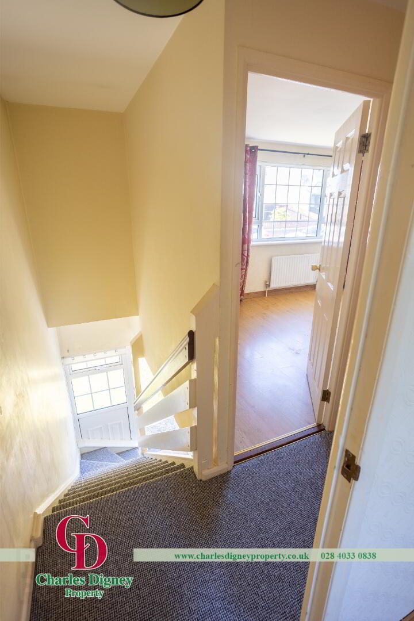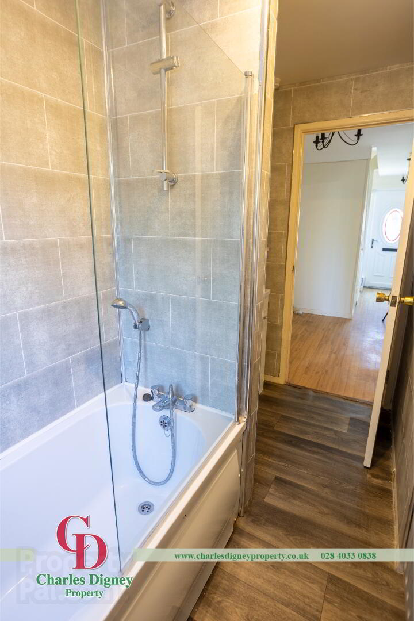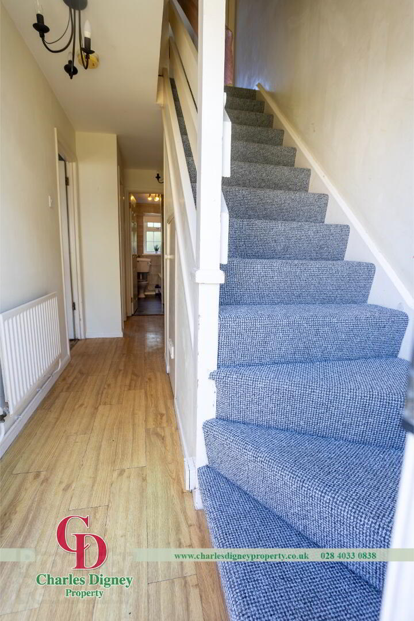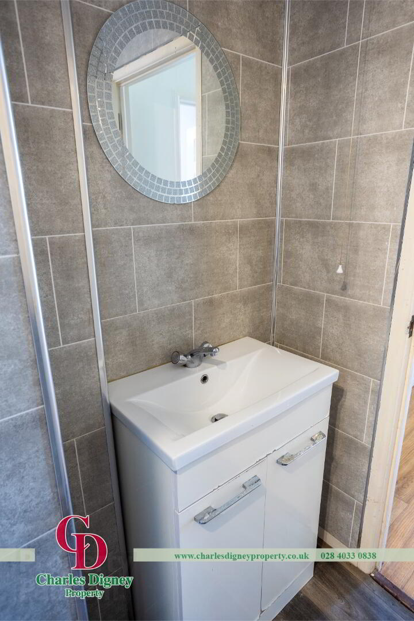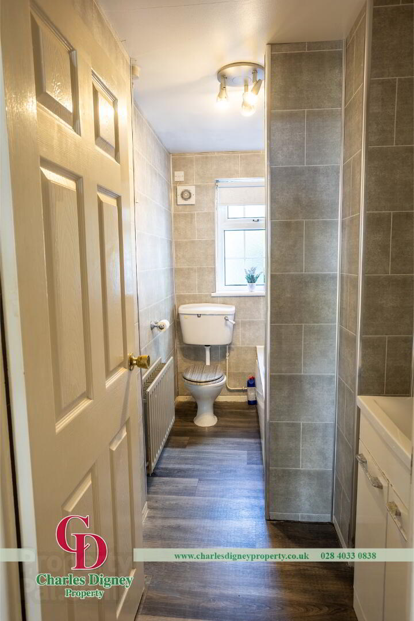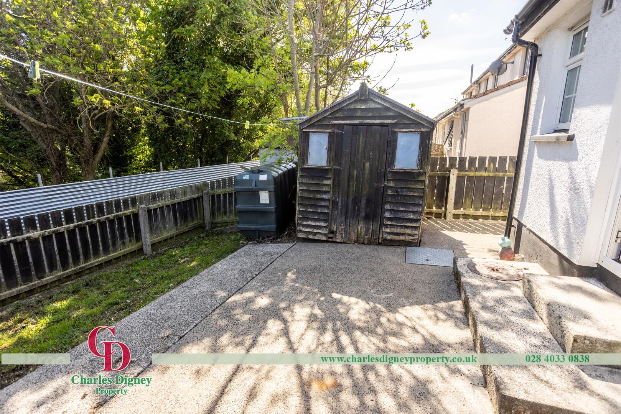56 Barcroft Park,
Newry, BT35 8EN
3 Bed End-terrace House
Offers Around £134,950
3 Bedrooms
1 Bathroom
1 Reception
Property Overview
Status
For Sale
Style
End-terrace House
Bedrooms
3
Bathrooms
1
Receptions
1
Property Features
Tenure
Not Provided
Energy Rating
Heating
Oil
Broadband
*³
Property Financials
Price
Offers Around £134,950
Stamp Duty
Rates
£787.09 pa*¹
Typical Mortgage
Legal Calculator
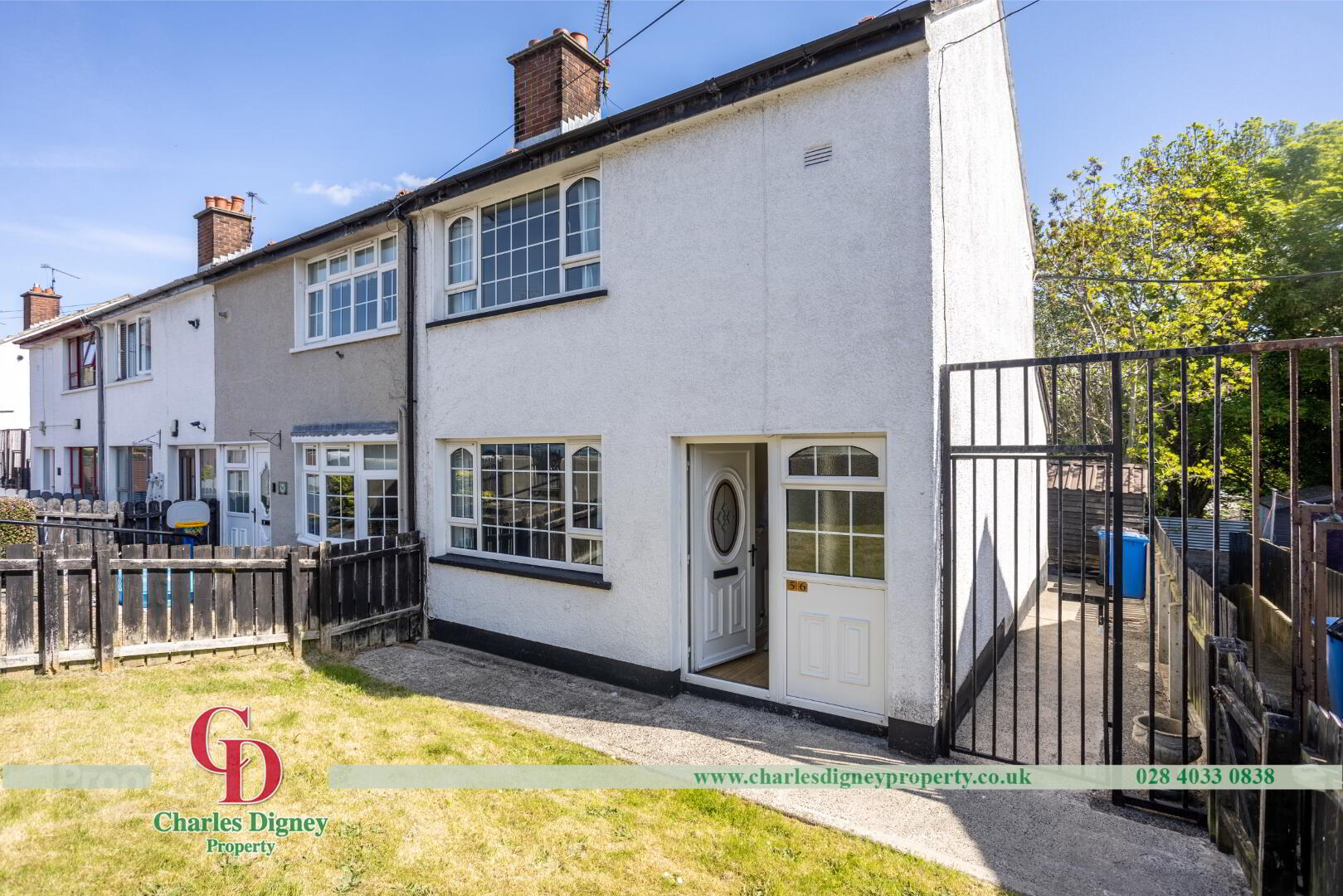
New to the market is 56 Barcroft Park, a 3 Bed semi-detached property located in a popular location on the edge of Newry City Centre. This property offers an attractive opportunity for first time and family buyers but will also appeal to investors. It is located within walking distance of the city centre, Daisy Hill Hospital, Newry Sports Centre and various other ammenties.
The property boasts large front and rear gardens, garden shed, and external access to the rear garden. A new condensing oil boiler has been fitted in recent years, and being in good structural condition, the property is bursting with potential for any new owner to mark their own mark.
Viewing is highly recommended!
EPC: D
Oil Fired Heating
Double Glazed uPVC windows and doors
Entrance Hall
uPVC front floor. Laminated wood flooring. Stairs to first floor
Living Room
Laminated wood flooring. Fireplace with electric insert. 3.66m x 3.27m
Kitchen/ Dining
Vinyl flooring. Wood veneer units. Electric oven, hob and extractor. Plumbed for dishwasher/ washing machine. Kitchen (1.95m x 3.72m) Dining Area (2.5m x 3.72m)
Bathroom
Modern white suite. Tiled to ceiling. Vinyl flooring. Bath with shower overhead. 3.01m x 1.36m.
First Floor:
Bedroom 1
Laminated wood flooring. Small built in cupboard. 2.84m x 4.15m.
Bedroom 2
Laminated wood flooring. Radiator covering. 3.22m 2.58m
Bedroom 3
Laminated wood flooring. 2.31m x 2.50m.

