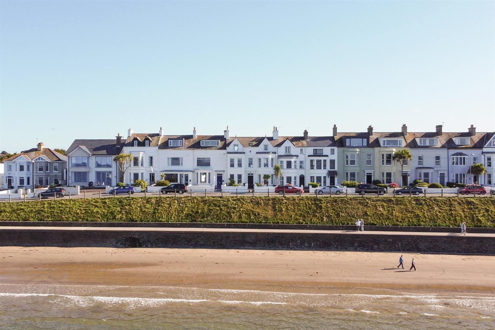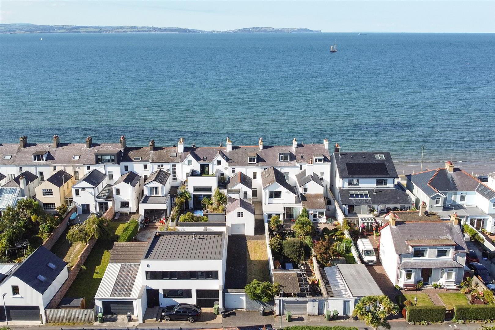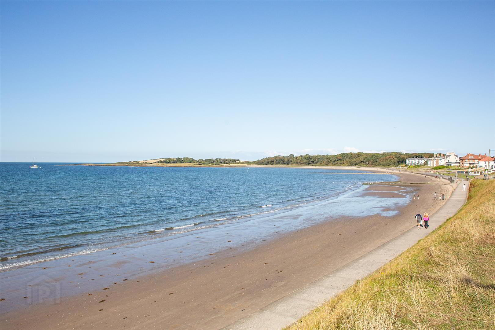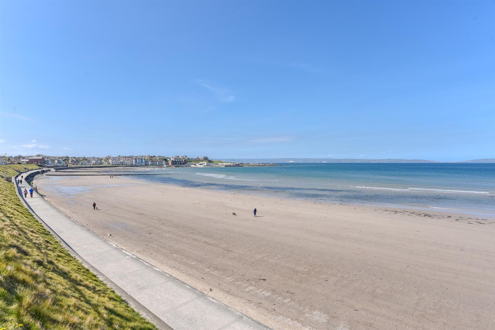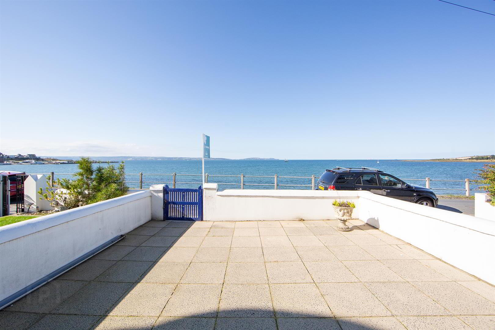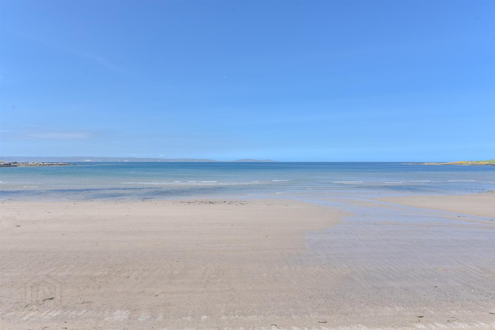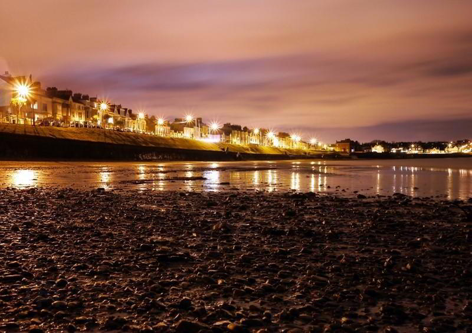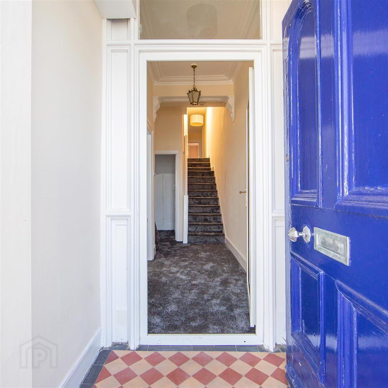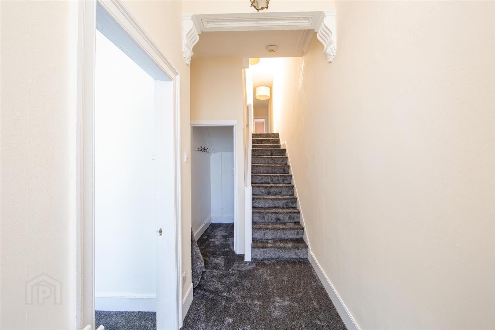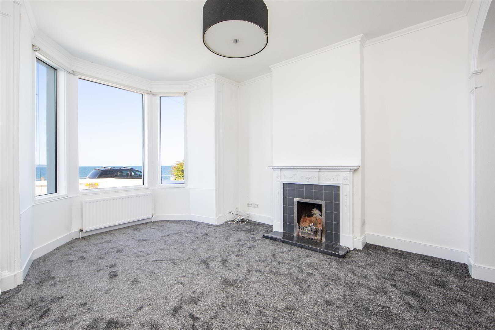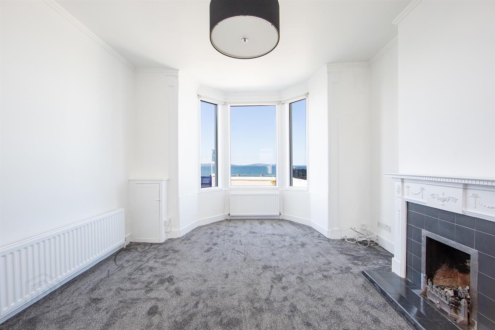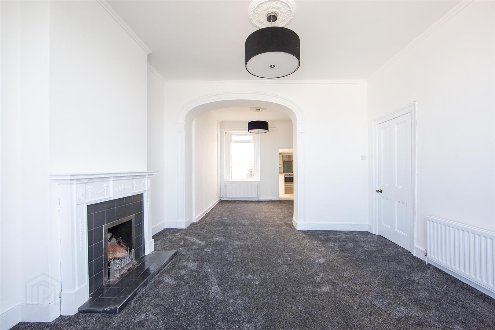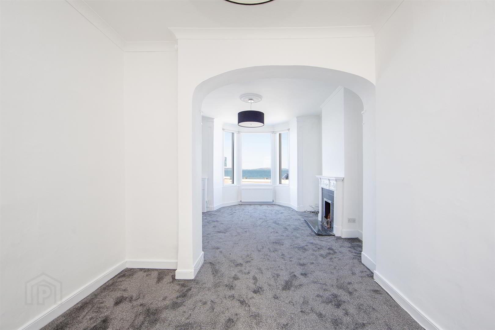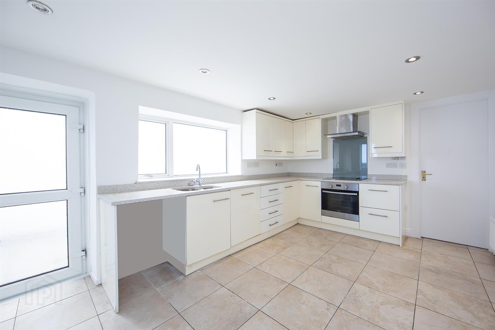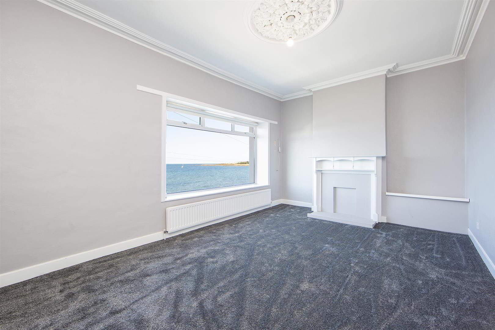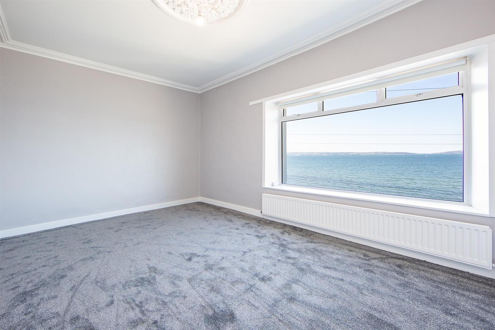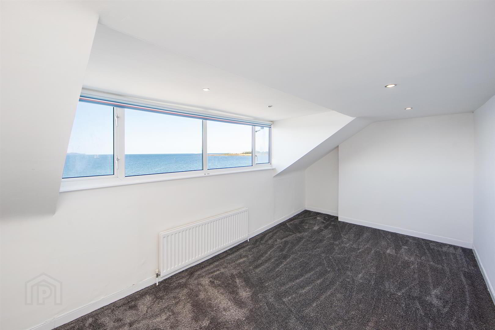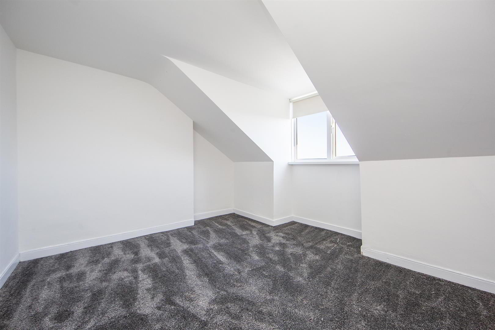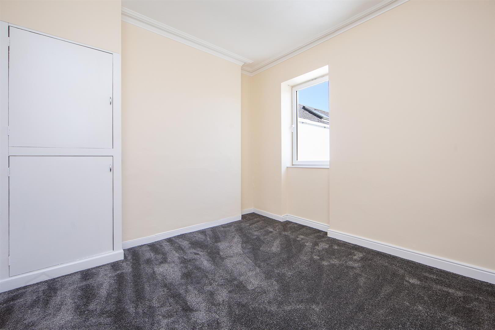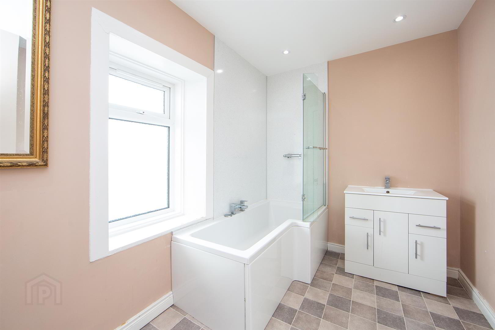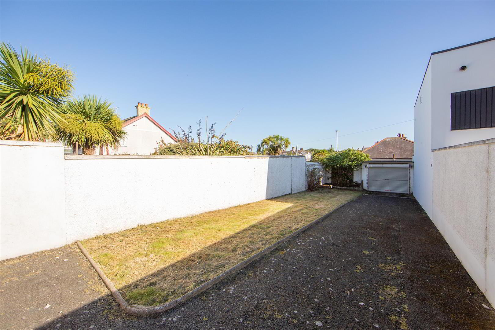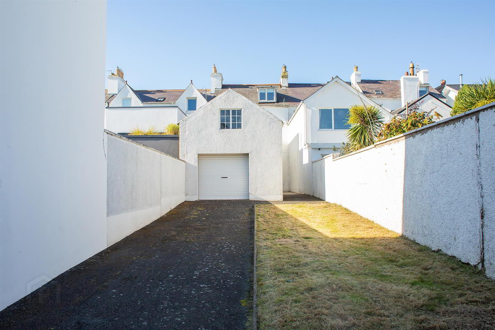56 Ballyholme Esplanade,
Bangor, BT20 5NJ
4 Bed Terrace House
Offers Around £449,950
4 Bedrooms
2 Bathrooms
3 Receptions
Property Overview
Status
For Sale
Style
Terrace House
Bedrooms
4
Bathrooms
2
Receptions
3
Property Features
Tenure
Not Provided
Energy Rating
Heating
Oil
Broadband
*³
Property Financials
Price
Offers Around £449,950
Stamp Duty
Rates
£2,384.50 pa*¹
Typical Mortgage
Legal Calculator
In partnership with Millar McCall Wylie
Property Engagement
Views Last 7 Days
710
Views Last 30 Days
3,309
Views All Time
9,867
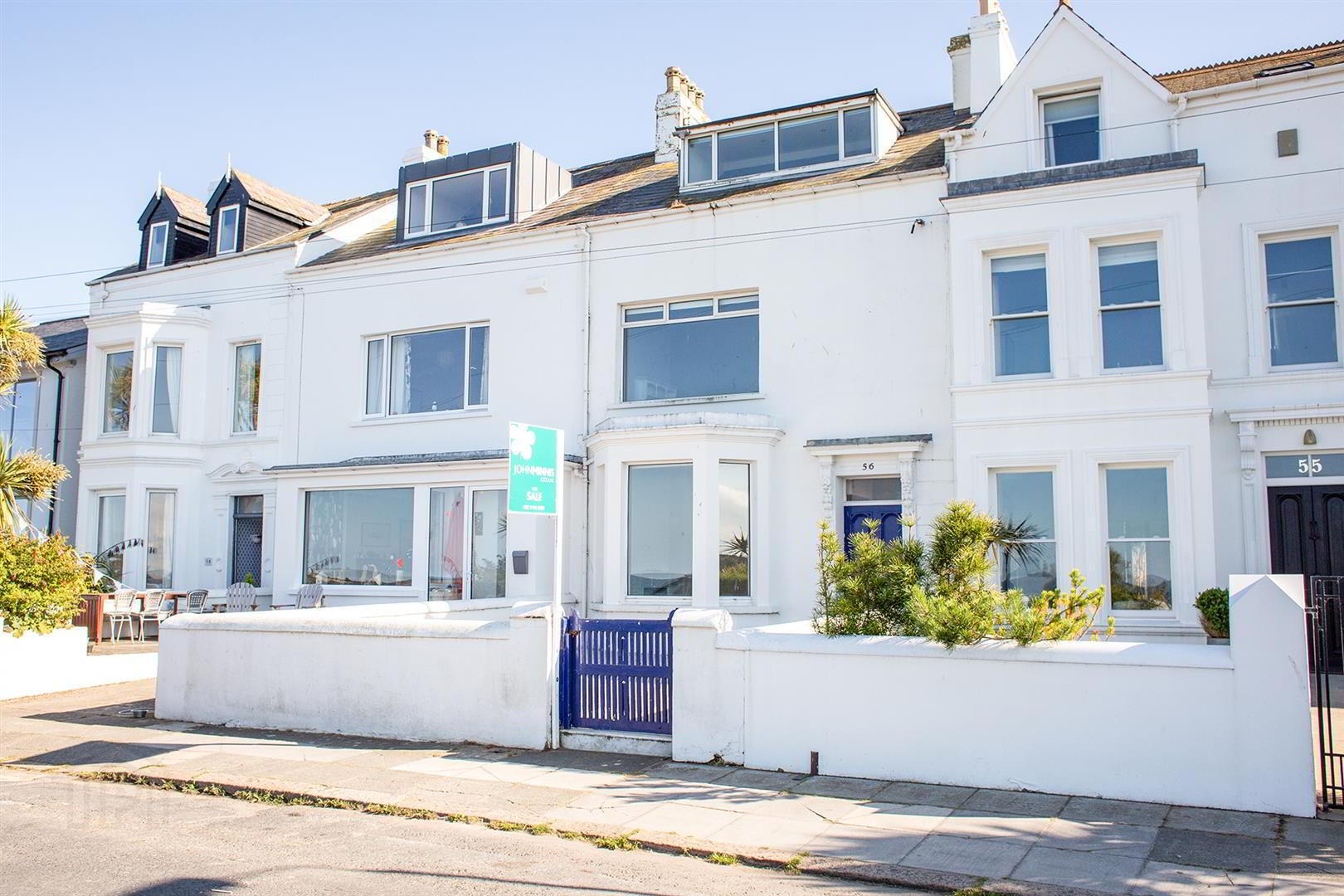
Additional Information
- Outstanding Mid Terrace Property in Highly Sought After Popular Ballyholme Location
- Cul-de-Sac Position with Direct Access onto the Esplanade
- Stunning Views over Ballyholme Bay, Belfast Lough, Antrim Coastline and Beyond
- Living Room with Attractive Fireplace and Open Fire
- Dining Room
- Fitted Kitchen with Granite Worktops, Open Plan to Casual Dining Area
- Fabulous First Floor Drawing Room with Stunning Sea Views, could be a Potential Fifth Bedroom
- Four Other Bedrooms Evenly Distributed Over First and Second Floor Levels, Including Main Bedroom with Stunning Views
- Ground Floor Shower Room with Three Piece White Suite
- First Floor Bathroom with Three Piece White Suite
- Additional First Floor WC
- Vehicular Access to Rear off Sandhurst
- Fully Enclosed Rear Garden and Courtyard with Southerly Aspect, Ideal Space for Children at Play or For Outdoor Entertaining
- Detached Garage to the Rear of the Property
- Oil Fired Central Heating
- Double Glazed Windows
- Many Amenities Close by Including Ballyholme Beach and Village, Esplanade, Shops, Cafes, Restaurants, Schools and Bangor Town Centre
- Early Viewing Essential
The accommodation is bright, spacious and flexible comprising living room with attractive fireplace and open fire, dining room, kitchen with granite worktops and casual dining area, and shower room, on the ground floor. Upstairs on the first floor is a fabulous drawing room which could be another bedroom. There are also another two bedrooms, a bathroom with three piece white suite and WC on the first floor. Finally, on the second floor, there are another two bedrooms.
Outside to the front is a paved terrace to sit and take in the views. As well as the vehicular access and garage to the rear there is also a fully enclosed garden in lawns and courtyard area with southerly aspect making an ideal space for children at play or outdoor entertaining. Other benefits include oil fired central heating and double glazed windows.
There are many amenities within this popular location including Ballyholme beach, esplanade, shops, cafes, restaurants and schools. Bangor town centre is also close at hand. We can recommend a viewing at your earliest opportunity so as to appreciate its entirety.
Entrance
- Front door to enclosed entrance porch.
Ground Floor
- ENCLOSED ENTRANCE PORCH:
- Fully tiled floor, uPVC double glazed door to reception hall.
- RECEPTION HALL:
- Cornice ceiling, cloakroom with storage under stairs.
- LIVING ROOM:
- 4.11m x 4.88m (13' 6" x 16' 0")
into bay at widest points
Attractive fireplace, tiled inset, tiled hearth and open fire stunning views over Ballyholme Bay, Belfast Lough, Antrim coastline, Irish Sea and beyond, cornice ceiling, ceiling rose, archway to dining area. - DINING ROOM:
- 3.2m x 3.2m (10' 6" x 10' 6")
Cornice ceiling, storage cupboards. - KITCHEN:
- 4.7m x 3.07m (15' 5" x 10' 1")
Range of high and low level high gloss units, granite worktops, one and a half bowl stainless steel sink with matching granite drainer, mixer tap, integrated oven, integrated four ring hob, splashback, extractor fan above, plumbed for washing machine, integrated dishwasher, fully tiled floor, uPVC double glazed door to outside. - SHOWER ROOM:
- Three piece white suite comprising: built-in shower cubicle, pedestal wash hand basin, low flush WC, fully tiled floor, extractor fan.
First Floor
- WC:
- Two piece white suite comprising: low flush WC, wash hand basin with mixer tap.
- BEDROOM (5):
- 2.95m x 2.13m (9' 8" x 7' 0")
- BATHROOM:
- Three piece white suite comprising: panelled bath with mixer tap, wash hand basin on vanity unit with mixer tap, low flush WC.
- LANDING:
- BEDROOM ONE/DRAWING ROOM:
- 5.69m x 3.63m (18' 8" x 11' 11")
at widest points
Stunning views over Ballyholme Bay, Belfast Lough, Antrim coastline, Irish Sea and beyond, cornice ceiling, ceiling rose. - BEDROOM (2):
- 3.45m x 3.58m (11' 4" x 11' 9")
at widest points
Shelved hotpress, cornice ceiling.
Second Floor
- LANDING:
- BEDROOM (3):
- 5.44m x 2.74m (17' 10" x 9' 0")
at widest points
Stunning views over Ballyholme Bay, Belfast Lough, Antrim coastline, Irish Sea and beyond. - BEDROOM (4):
- 3.45m x 2.84m (11' 4" x 9' 4")
Outside
- Front paved terrace to sit and take in the views, vehicular access and driveway to rear leading to garage.
- Fully enclosed rear garden in lawns and courtyard area with southerly aspect making an ideal space for children at play or for outdoor entertaining.Boiler House
with oil fired boiler, uPVC oil tank, storage shed. - GARAGE:
- 5.94m x 3.58m (19' 6" x 11' 9")
at widest points
Roller door, power.
Directions
Heading out of Bangor along High Street at the top veer left onto the Ballyholme Road. Continue along Ballyholme Road which becomes Ballyholme Esplanade. Number 56 is in the cul-de-sac past Sheridan Drive on the right hand side.


