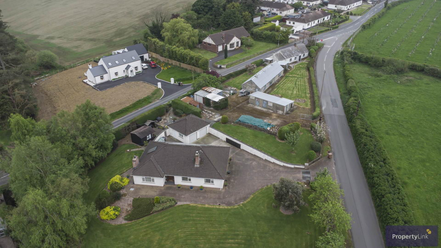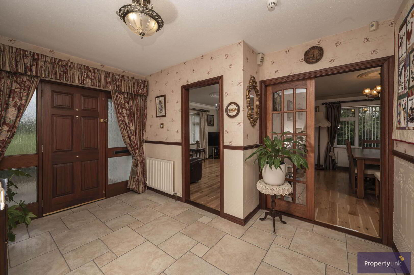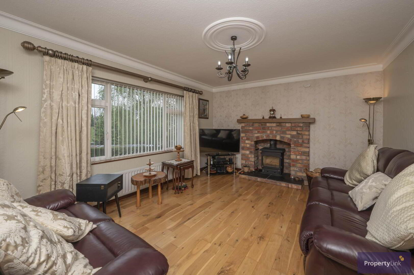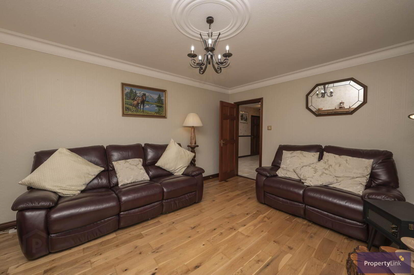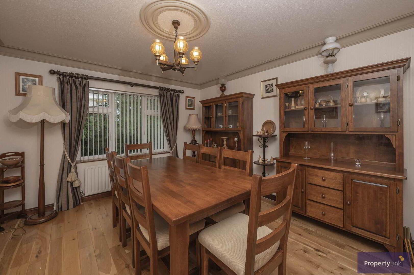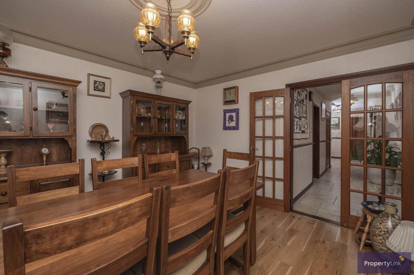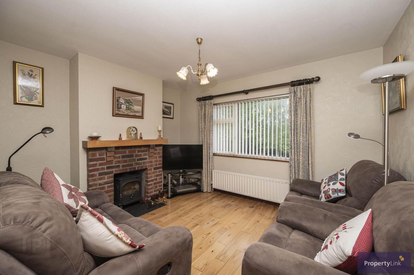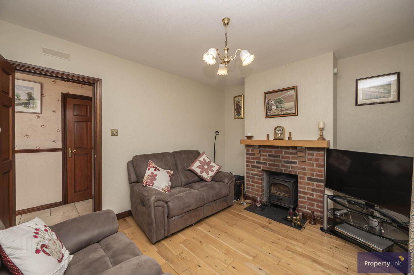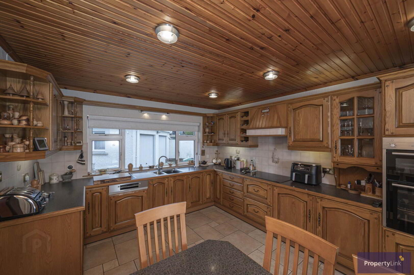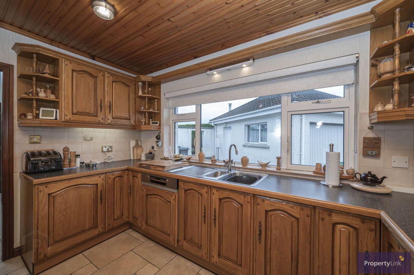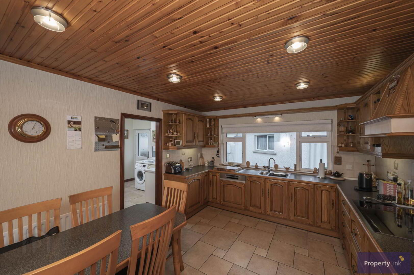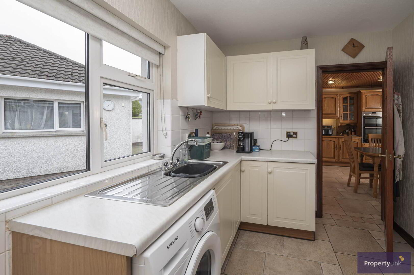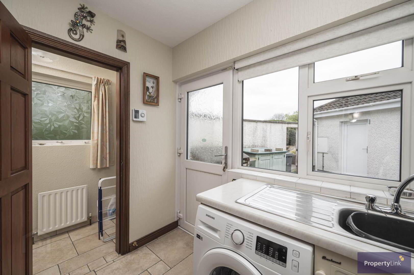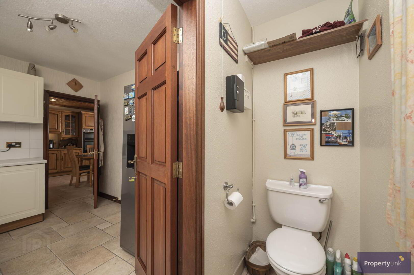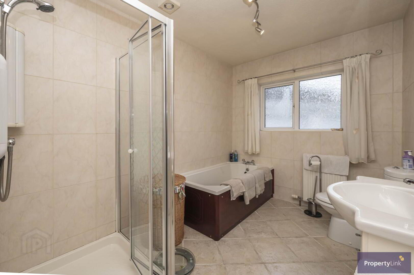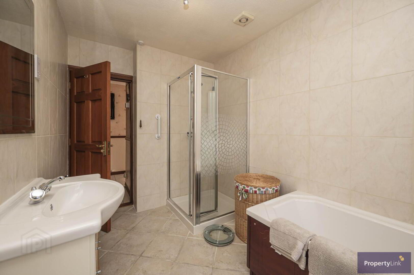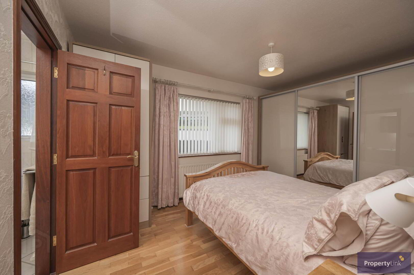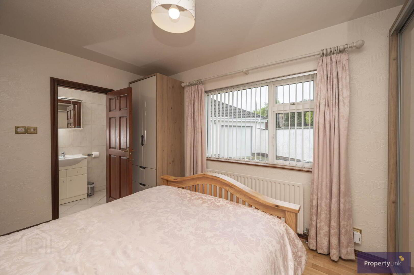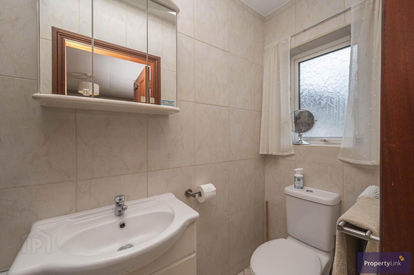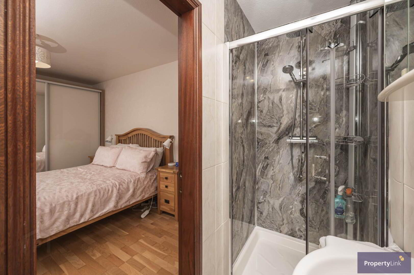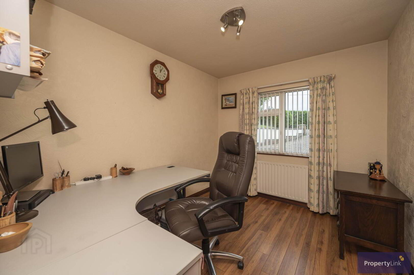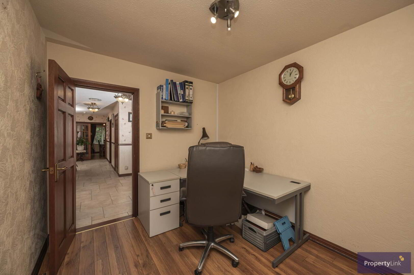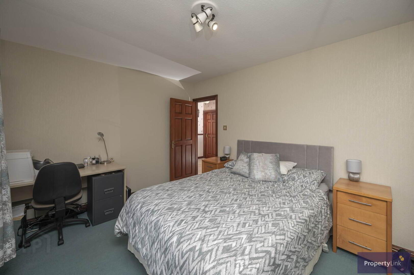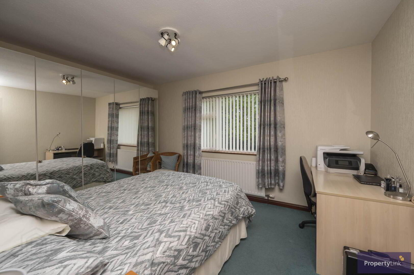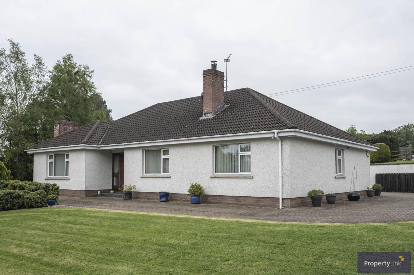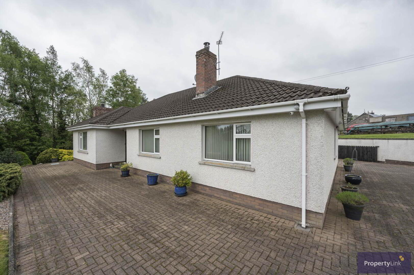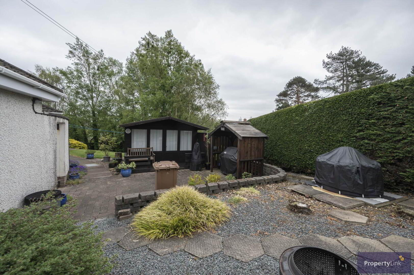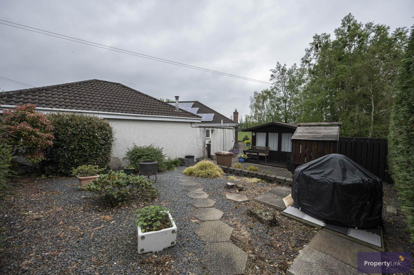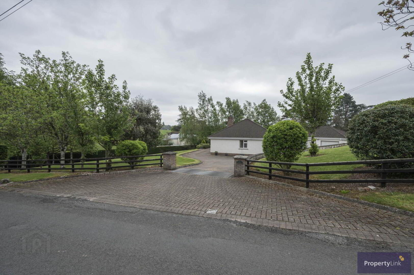55/57 Mullalelish Road,
Richhill, BT61 9LT
3 Bed Detached House
Price £399,000
3 Bedrooms
2 Bathrooms
3 Receptions
Property Overview
Status
For Sale
Style
Detached House
Bedrooms
3
Bathrooms
2
Receptions
3
Property Features
Tenure
Freehold
Energy Rating
Heating
Oil
Property Financials
Price
£399,000
Stamp Duty
Rates
Not Provided*¹
Typical Mortgage
Legal Calculator
In partnership with Millar McCall Wylie
Property Engagement
Views Last 7 Days
33
Views Last 30 Days
208
Views All Time
5,675
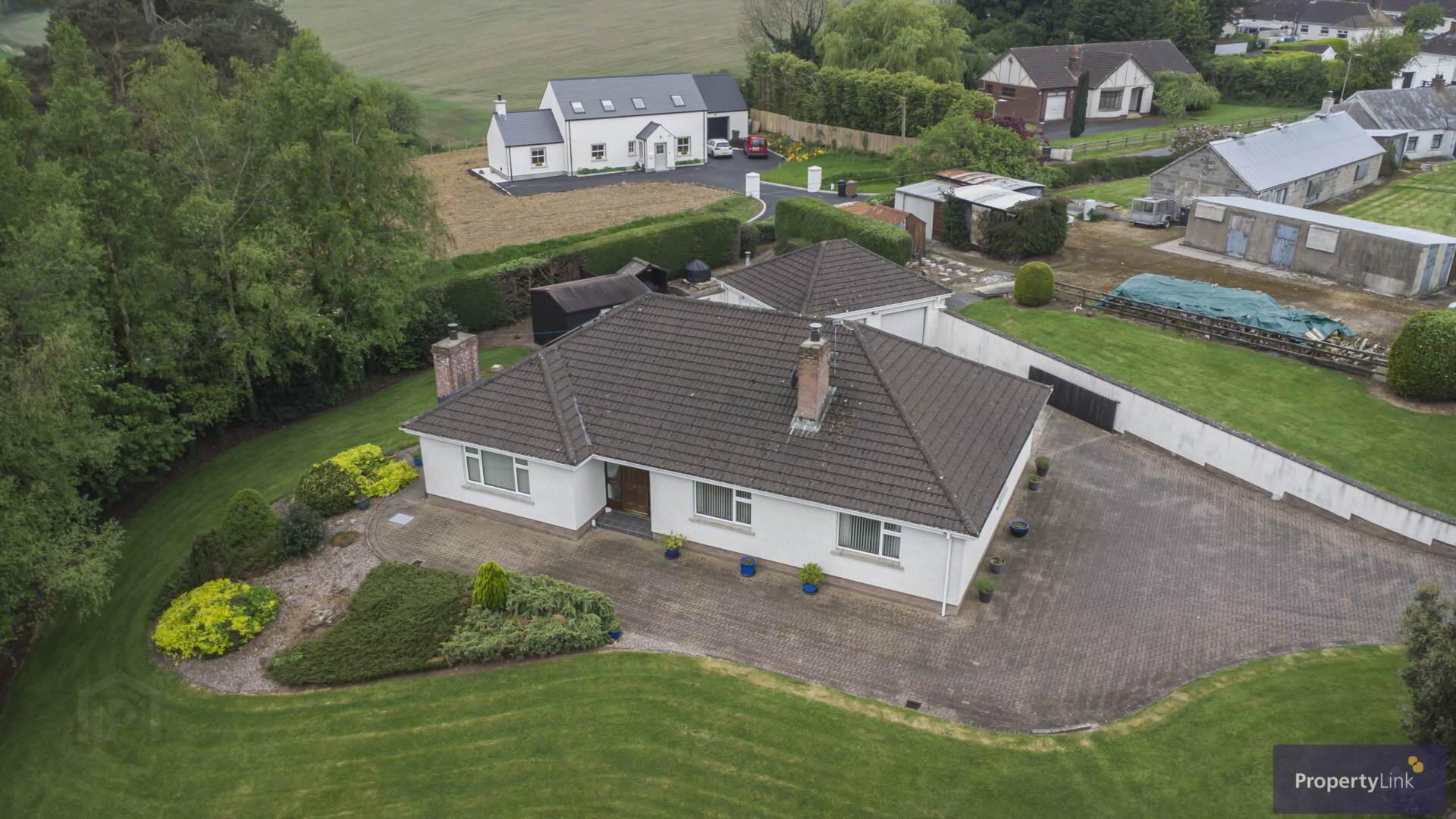
Additional Information
- Detached home on a spacious plot
- 3 Bedrooms
- 3 Reception Rooms
- 2 Bathroom facilities
- Spacious Kitchen/Dining Area
- Utility Room
- Detached Garage
- Manicured Gardens
- Oil Fired Central Heating
- Potential Site or Commerical Yard at 55 Mullalelish Road
set in the peaceful countryside just outside Richhill, this home offers a superb opportunity to acquire a well-proportioned detached home in a desirable rural location. This three bedroom property is ideal for families or those seeking generous living space both inside and out.
The home itself boasts three spacious reception rooms, providing flexible areas for dining, entertaining, or relaxing. The kitchen is well sized and leads to a separate utility room, offering practical everyday convenience.
Externally, the property benefits from a detached garage and extensive gardens, perfect for outdoor living, gardening, or simply enjoying the tranquil setting. The large plot provides ample space for children to play or for future landscaping.
With its blend of space, privacy, and potential, this is a fantastic opportunity to create a forever family home in a sought-after part of County Armagh.
55 Mullalelish Road offers the potential for a building site subject to relevant planning being granted or alternatively could be used for a commercial business as there is a number of out houses offering electric and accessed via a separate access.
Please note number 57 can be sold separately .
For Further details contact the office for further details or to arrange a private viewing, 02837511166.
Entrance Hall
Entered via a hard wood door to spacious hall way with ceramic tiled floor leading to all aspects of the home.
Living Room - 15'6" (4.72m) x 12'3" (3.73m) : 190 sqft (17.61 sqm)
A spacious frontal aspect reception room offering solid wooden floor, and feature red brick fireplace with multi-fuel wood burning stove.
Dining Room - 13'6" (4.11m) x 11'7" (3.53m) : 156 sqft (14.51 sqm)
Generous sized dining room offering side aspect window views solid wooden floor and glass double doors to hallway.
2nd Reception Room - 10'3" (3.12m) x 12'5" (3.78m) : 127 sqft (11.79 sqm)
Offering frontal aspect window views, solid wooden floor, and feature red brick fireplace with wood burning stove.
Kitchen - 15'1" (4.6m) x 11'7" (3.53m) : 175 sqft (16.24 sqm)
Offering solid fitted units to include space to house intergrated microwave, high level double oven, electric hob with extractor fan over, sink and drainer, ceramic tiled floor, rear aspect window views and ample space to house dining table.
Utility Room - 10'7" (3.23m) x 7'7" (2.31m) : 80 sqft (7.46 sqm)
Composing of fitted units to include stainless steel sink and drainer, space to house auto-washers, ceramic tiled floor and PVC door to the rear. WC off.
Bathroom - 11'7" (3.53m) x 7'0" (2.13m) : 81 sqft (7.52 sqm)
Four piece suite to include sink in vanity, panel bath, low flush WC, electric shower and ceramic tiled floor.
Bedroom 1 - 11'9" (3.58m) x 9'7" (2.92m) : 113 sqft (10.45 sqm)
A generous double bedroom to include solid wooden floor, rear aspect window views , fitted wardrobes and en-suite to include electric shower with rain head, low flush WC , sink in vanity and ceramic tiled floor.
Bedroom 2 - 10'7" (3.23m) x 8'8" (2.64m) : 92 sqft (8.53 sqm)
A second generous double bedroom offering side aspect window views and laminate wooden floor.
Bedroom 3 - 14'0" (4.27m) x 10'4" (3.15m) : 145 sqft (13.45 sqm)
Offering frontal aspect window views, carpet floor covering and ample space to house double bed.
Garage
Spacious detached offering electric, concrete floor and side door access.
Outside
Sitting on a spacious site this home offers manicured gardens in lawn with mature trees and shrub beds. A patio area for entertaining is offered to the side.
what3words /// supplied.education.unrated
Notice
Please note we have not tested any apparatus, fixtures, fittings, or services. Interested parties must undertake their own investigation into the working order of these items. All measurements are approximate and photographs provided for guidance only.


