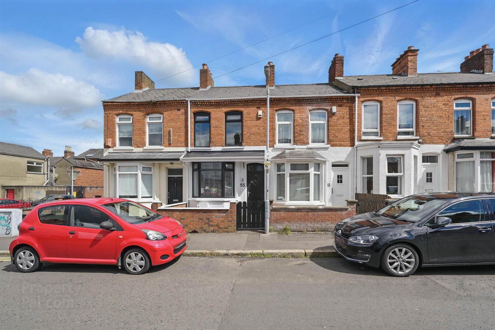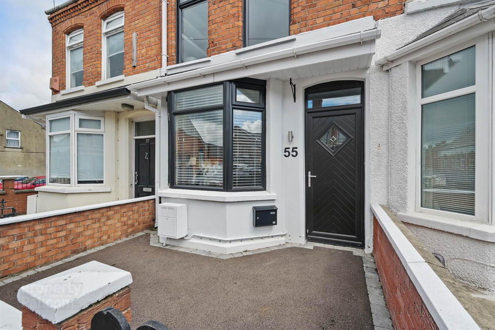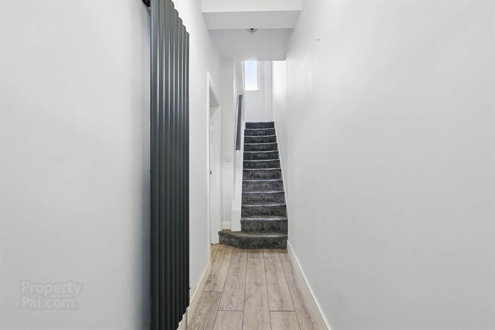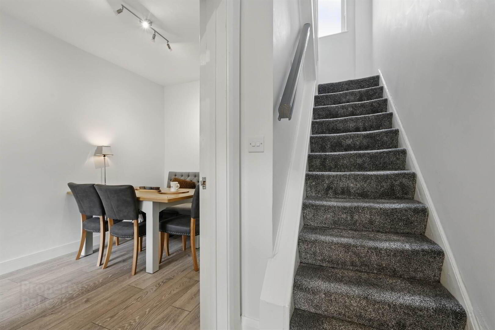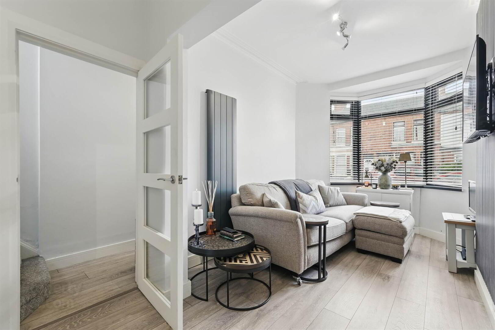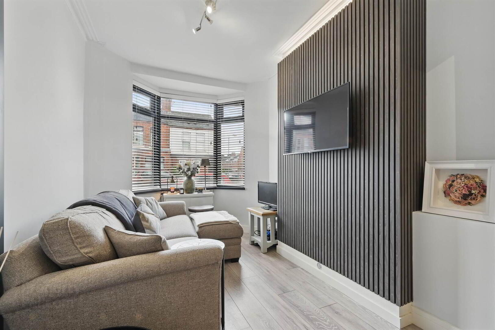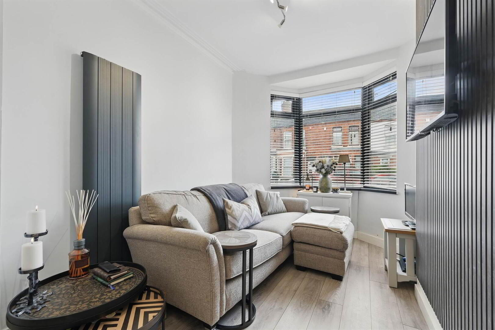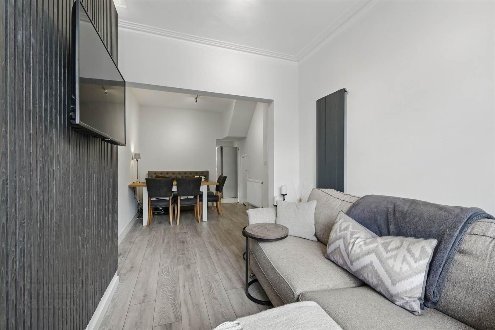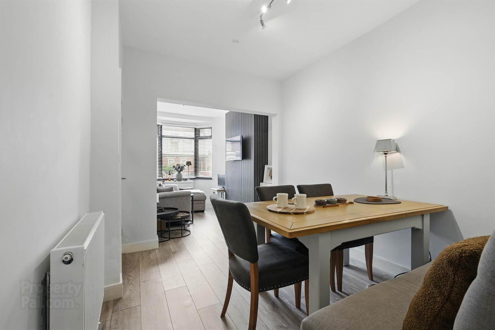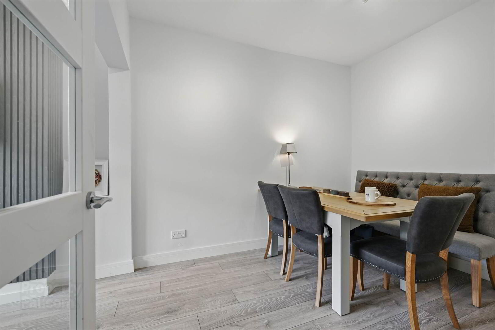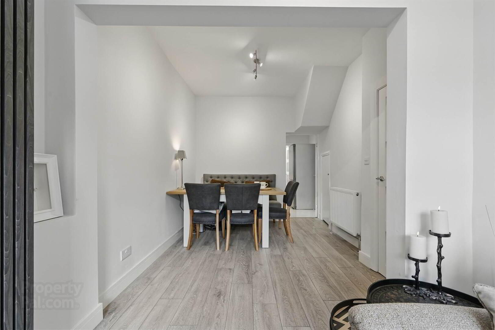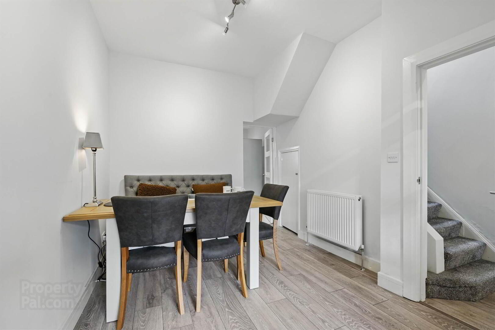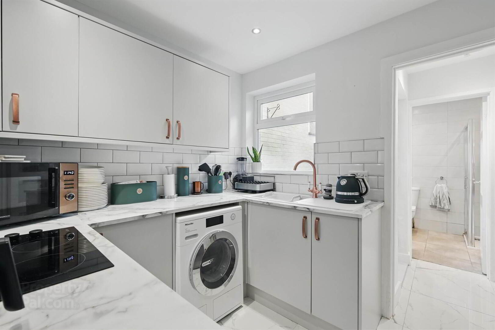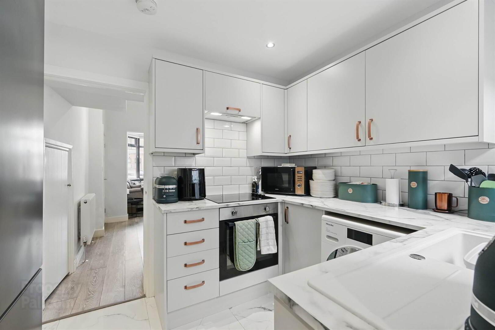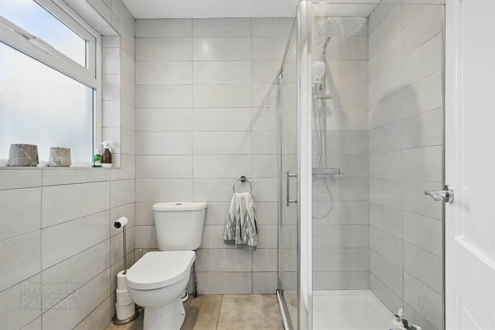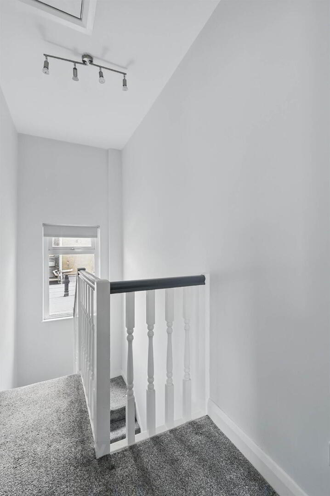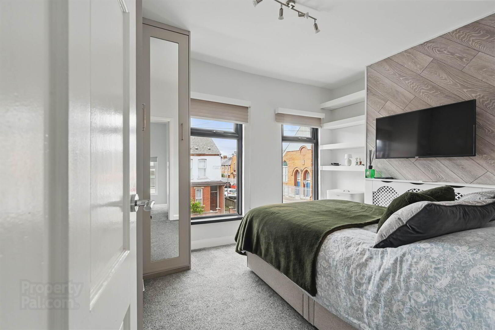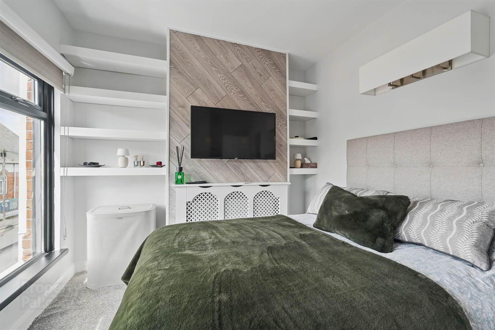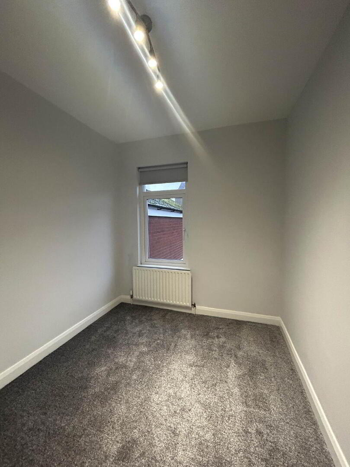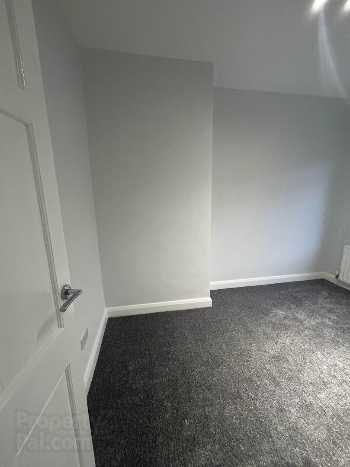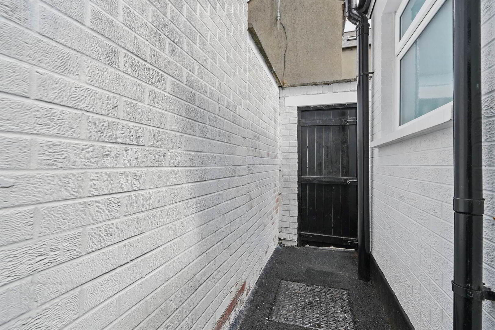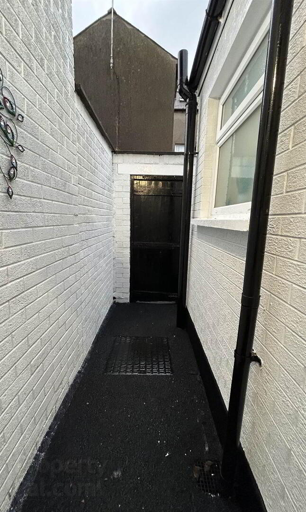55 Edinburgh Street,
Lisburn Road, Belfast, BT9 7DS
2 Bed Terrace House
Sale agreed
2 Bedrooms
1 Reception
Property Overview
Status
Sale Agreed
Style
Terrace House
Bedrooms
2
Receptions
1
Property Features
Tenure
Leasehold
Energy Rating
Heating
Gas
Broadband
*³
Property Financials
Price
Last listed at Offers Over £199,950
Rates
£1,247.09 pa*¹
Property Engagement
Views Last 7 Days
39
Views Last 30 Days
677
Views All Time
3,896
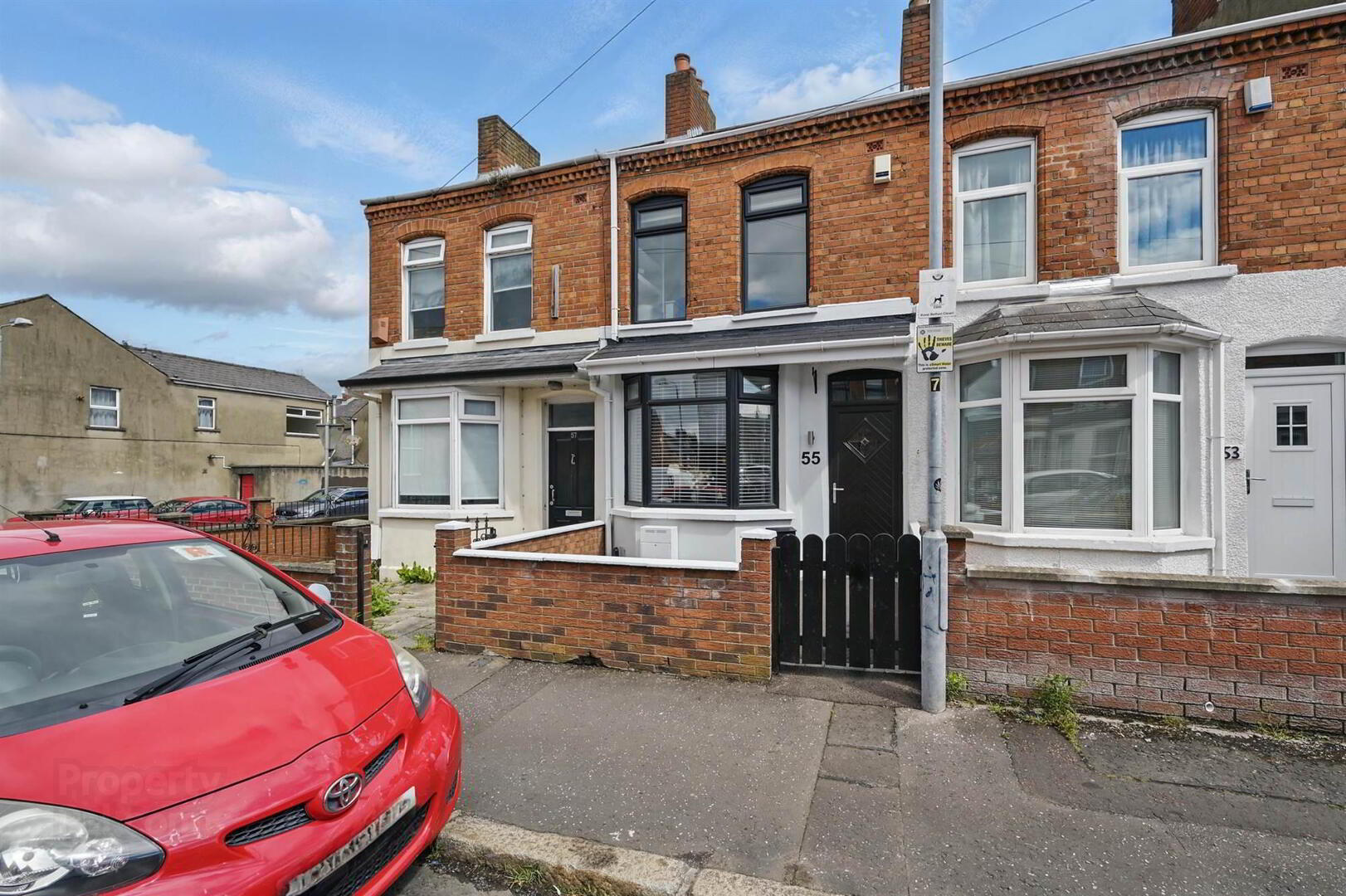
Additional Information
- Well presented 2 bedroom mid terrace off the Lisburn Road
- Contemporary kitchen with access to enclosed rear yard
- Spacious living, dining room with feature media wall
- 2 double bedrooms
- Shower room with white suite
- Gas fired central heating & uPVC double glazing
- Ideal for first time buyers, investors or anyone seeking a convenient & stylish home
- Within walking distance to local shops, cafes, Queen's University & public transport links
The accommodation comprises of a spacious open plan living, dining area boasting a bespoke media wall with modern slatted panelling and charming bay window. There is a modern fully fitted kitchen, shower room with white suite and upstairs two double bedrooms.
This home benefts from gas fired central heating and uPVC double glazing. Located within walking distance of local shops, cafes, Queen's University and excellent public transport links, this home combines convenience and charm in equal measure.
Ground Floor
- uPVC front door with glazed inset to . . .
- RECEPTION HALL:
- Laminate wooden floor, floor to ceiling radiator.
- LIVING/DINING ROOM:
- 6.81m x 2.62m (22' 4" x 8' 7")
(into bay window). Laminate wooden floor, feature timber clading wall, storage understairs. Glazed inner door through to . . . - KITCHEN:
- 2.92m x 2.31m (9' 7" x 7' 7")
Range of high and low level units, laminate work surfaces, built-in oven, four ring ceramic hob with extractor fan above, plumbed for washing machine, single drainer sink unit, part tiled walls, porcelain tiled floor, low voltage spotlights. Glazed inner door to . . . - REAR HALLWAY:
- Concealed built-in gas fired boiler, additional built-in cupboards, laminate worktops, ceramic tiled floor, part tiled walls, porcelain tiled floor, uPVC double glazed access door to rear yard.
- SHOWER ROOM:
- White suite comprising low flush wc, chrome heated towel rail, built-in shower cubicle with chrome overhead shower unit, vanity unit with chrome mixer tap and built-in cabinet below, ceramic tiled floor, fully tiled walls, extractor fan.
First Floor
- LANDING:
- Access to partly floored roofspace via Slingsby type ladder.
- BEDROOM (1):
- 3.86m x 2.84m (12' 8" x 9' 4")
Feature tiled wall, built-in shelving, additional built-in cupboard and wardrobe. - BEDROOM (2):
- 3.2m x 2.31m (10' 6" x 7' 7")
Outside
- Front forecourt, enclosed rear yard.
Directions
Coming out of Belfast city centre on the Lisburn Road turn right into Edinburgh Street which is the third on the right hand side after Tates Avenue.


