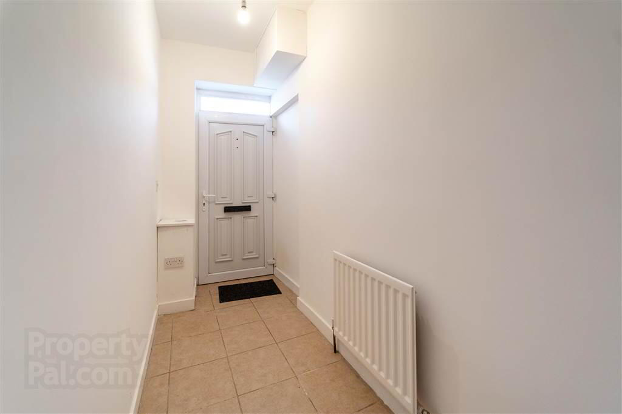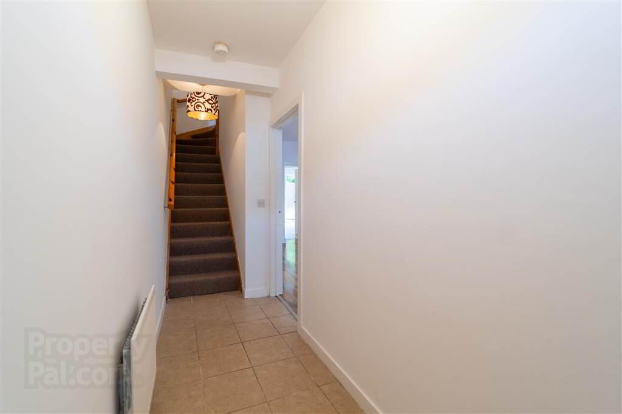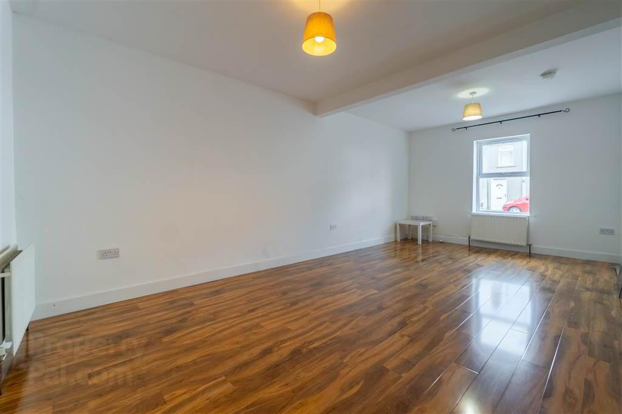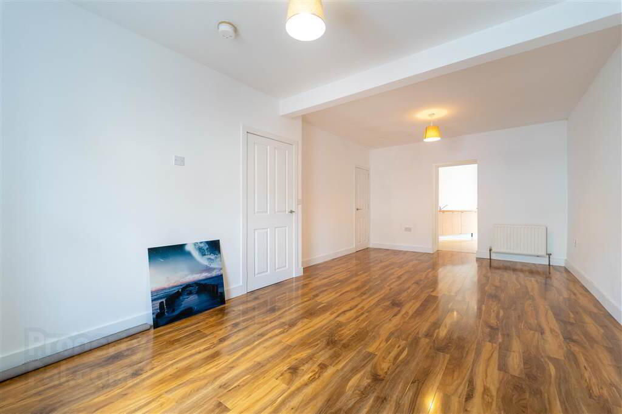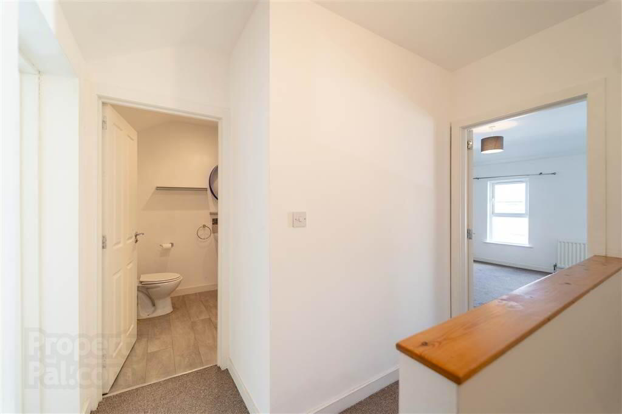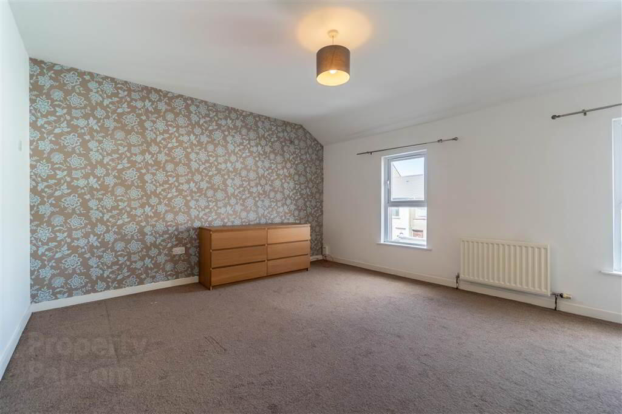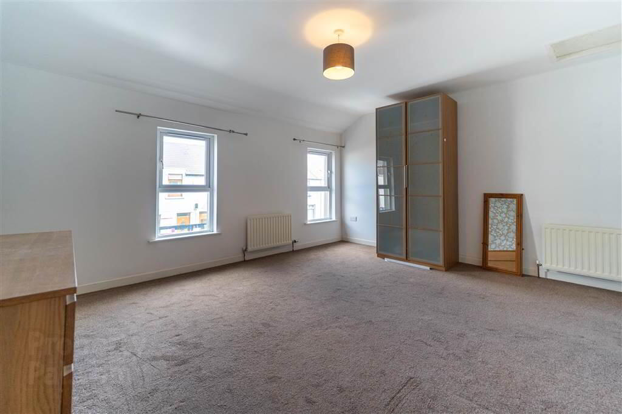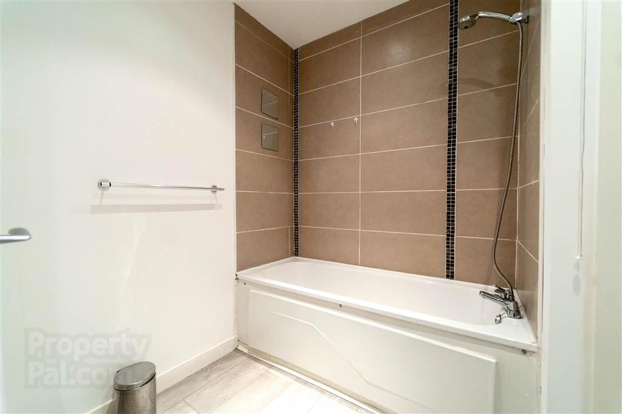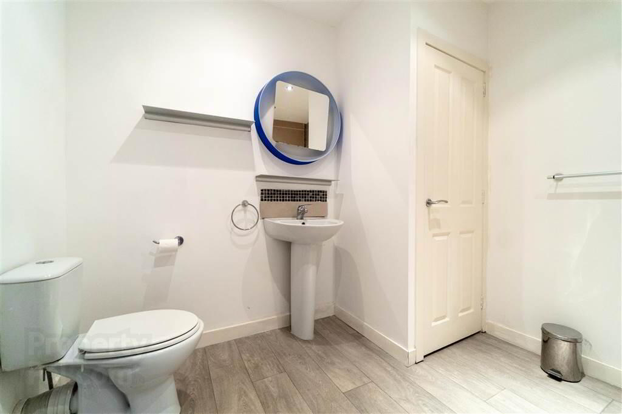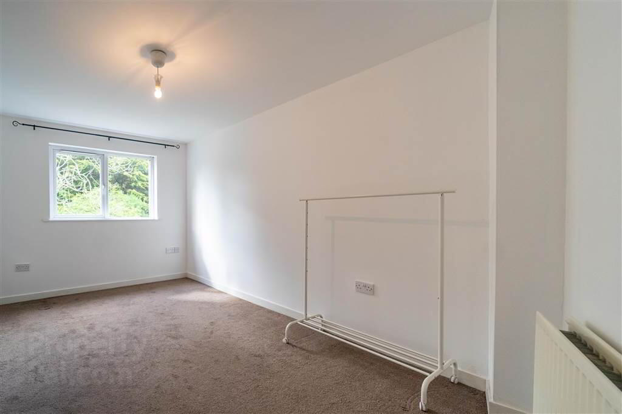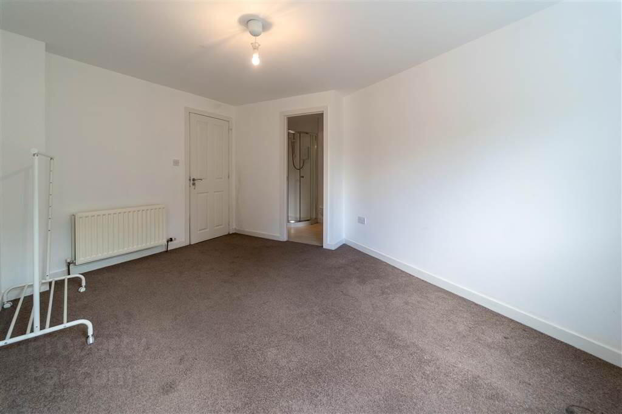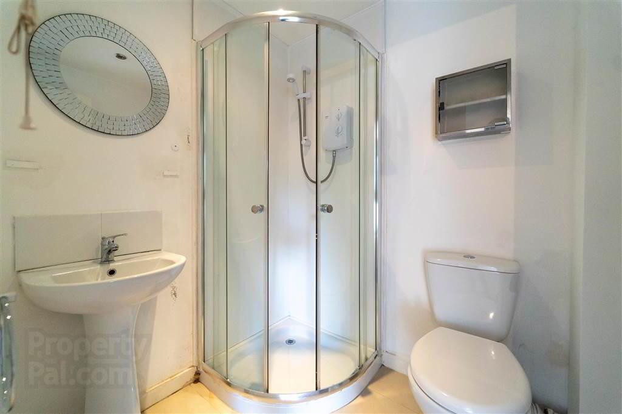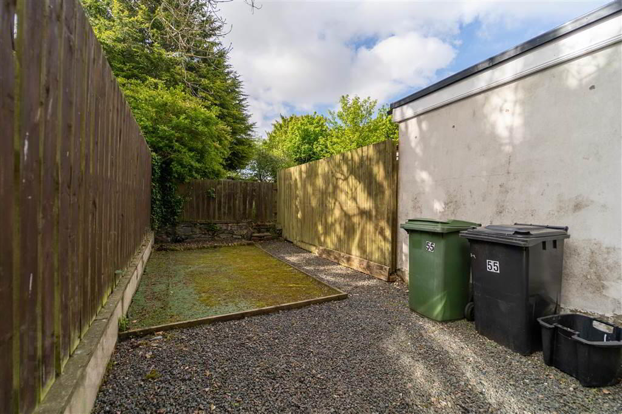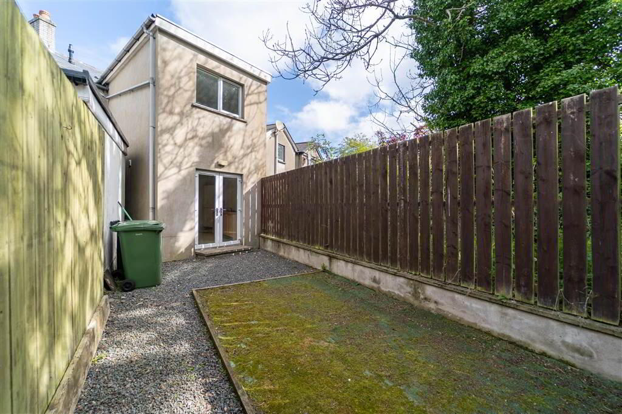55 Church Street,
Bangor, BT20 3HX
2 Bed Terrace House
Sale agreed
2 Bedrooms
1 Reception
Property Overview
Status
Sale Agreed
Style
Terrace House
Bedrooms
2
Receptions
1
Property Features
Tenure
Not Provided
Energy Rating
Heating
Gas
Broadband Speed
*³
Property Financials
Price
Last listed at Offers Over £124,950
Rates
£906.11 pa*¹
Property Engagement
Views Last 7 Days
88
Views Last 30 Days
337
Views All Time
4,030
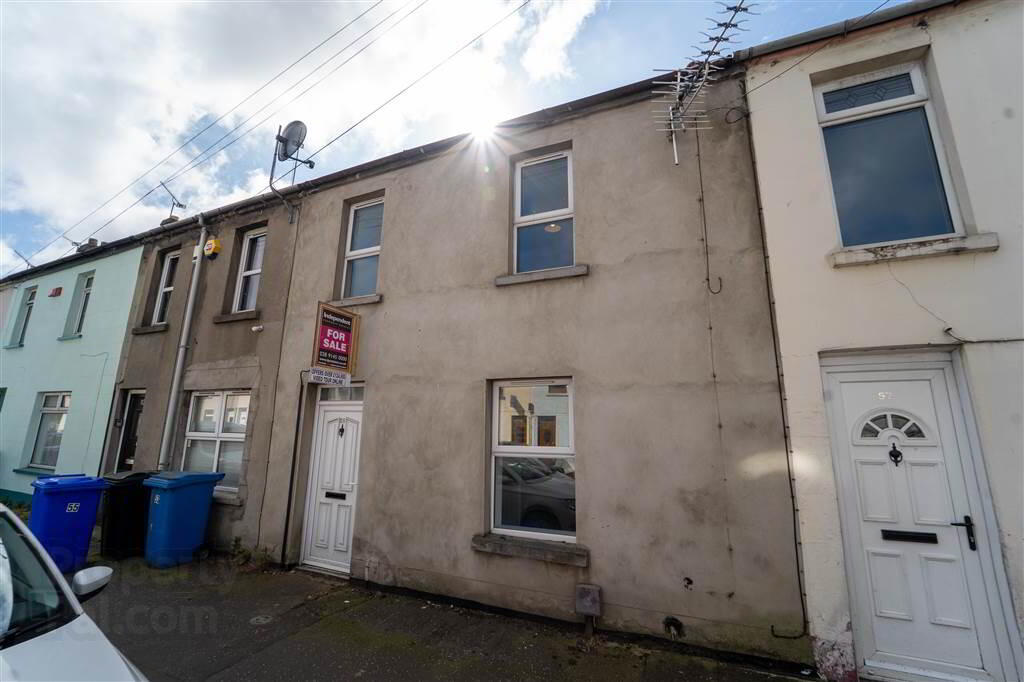
Additional Information
- Mid Terrace Property
- Chain Free
- Well Presented Throughout
- Two Double Bedrooms
- Primary Bedroom with Ensuite Shower Room
- One Large Dual Aspect Reception Room
- Open Plan Kitchen / Dining
- First Floor Three Piece Bathroom Suite
- Gas Fired Central Heating
- uPVC Double Glazing
- Rear Yard & Large Lawn Garden
- Close to Bangor City Centre
- Close to Bangor Bus & Rail Station
- STATUS - ANOTHER UNDER OFFER!
- https://www.youtube.com/watch?v=FEdNXWgYI0Y
This Mid Terrace Property on the ground floor comprises a large dual aspect Living Room that provides access to the Kitchen / Dining Area which provides access to the Rear Yard and large Garden.
On the first floor there are two double Bedrooms (one with access to an Ensuite Shower Room) and a three-piece Bathroom Suite.
This Property further benefits from Gas Fired Central Heating and uPVC Double Glazing.
Externally, to the rear of the Property there is an enclosed Yard that provides access to the large Garden.
Entrance
- ENTRANCE HALL:
- 3.58m x 1.24m (11' 9" x 4' 1")
Access via a uPVC Door and is complete with Tiled Flooring. - LIVING / DINING ROOM
- 6.48m x 3.43m (21' 3" x 11' 3")
Dual aspect Reception Room with Laminate Wooden Flooring and access to under Stair Storage. - KITCHEN
- 4.72m x 4.34m (15' 6" x 14' 3")
Fitted Kitchen with a range of high- and low-level Units with complimentary Worktops, a Stainless-Steel Sink, a four ring Ceramic Hob with an Oven under and an Extractor over, an integrated Beko Dishwasher, an integrated Logik Washing Machine, and an integrated Siemens Fridge / Freezer. Complete with Tiled Flooring, and uPVC and double-Glazed Doors provide access to the rear Yard and Garden.
First Floor
- LANDING:
- 2.74m x 2.64m (9' 0" x 8' 8")
- BEDROOM (1):
- 4.55m x 3.48m (14' 11" x 11' 5")
Rear aspect double Bedroom with access to: - ENSUITE SHOWER ROOM:
- 1.85m x 1.55m (6' 1" x 5' 1")
Three-piece Suite comprising a Low Flush W.C., a Corner Triton Shower and a Pedestal Wash Hand Basin with a Tiled Splash back. Complete with Tiled Flooring, a Chrome Heated Towel Rail, recessed Spotlights and an Extractor Fan. - BEDROOM (2):
- 4.67m x 4.09m (15' 4" x 13' 5")
Front aspect double Bedroom with access to the Roof Space. - BATHROOM:
- 2.72m x 2.67m (8' 11" x 8' 9")
Three-piece Suite comprising a Bath with a Mains Shower over, a Low Flush W.C. and a Pedestal Wash Hand Basin with a Tiled Splash back. Complete with part Tiled Walls, an Extractor Fan, recessed Spotlights, a Chrome Heated Towel Rail and access to the Hot-press.
Outside
- To the rear of the Property there is an enclosed Yard that provides access to the large Garden.
Directions
Church Street is located between the Newtownards Road and the Belfast Road in Bangor and is close to Bangor City Centre.

Click here to view the video

