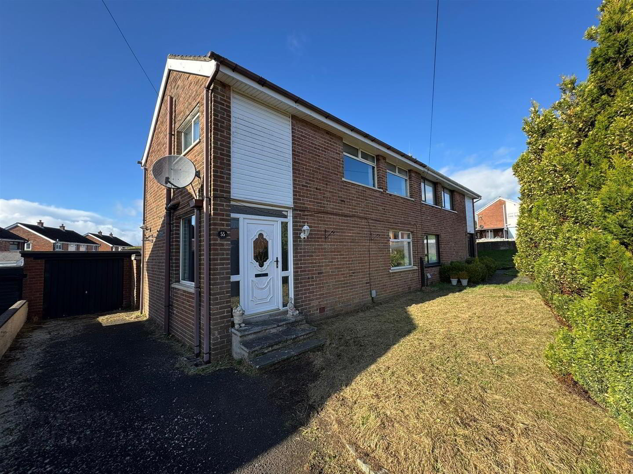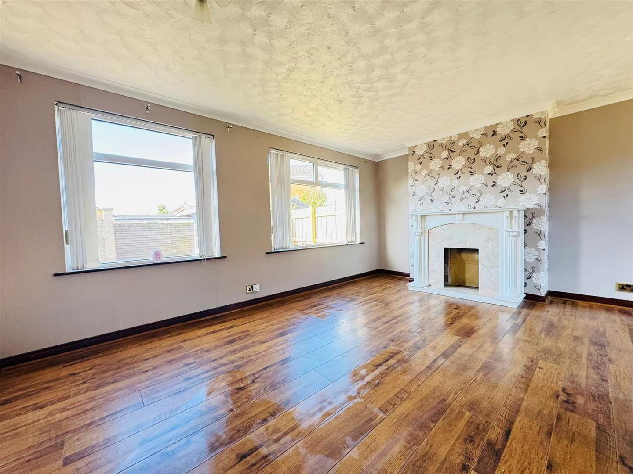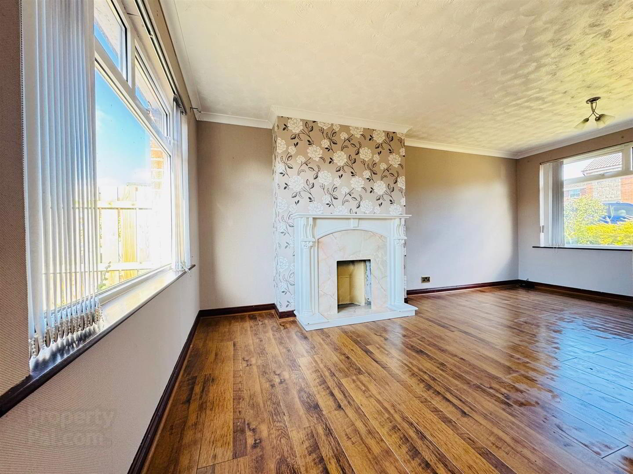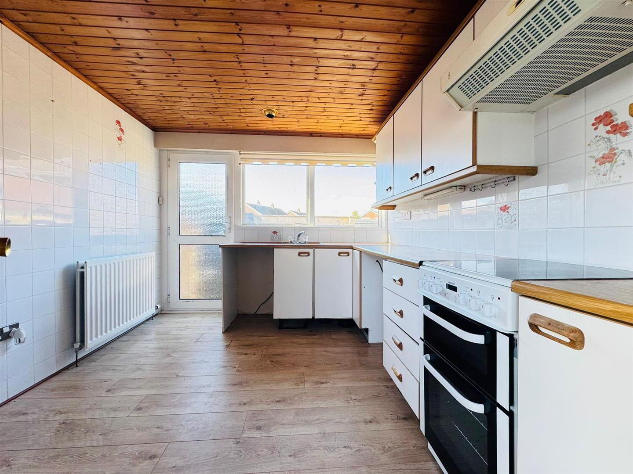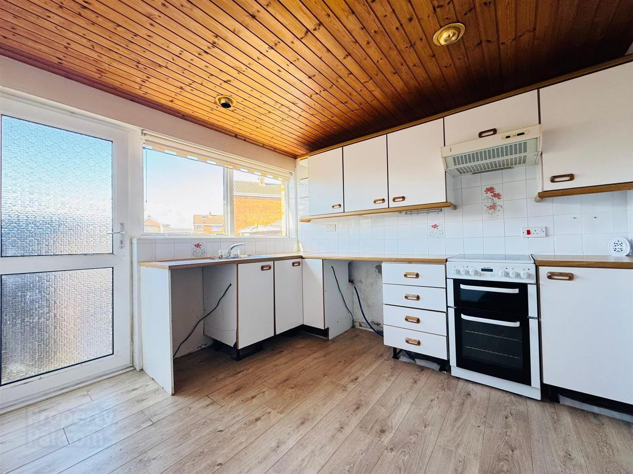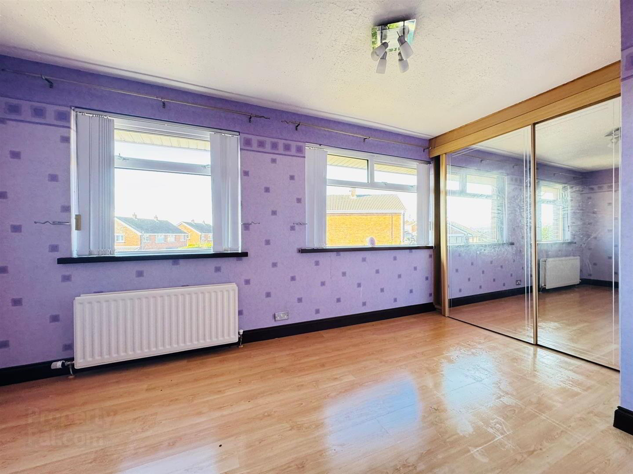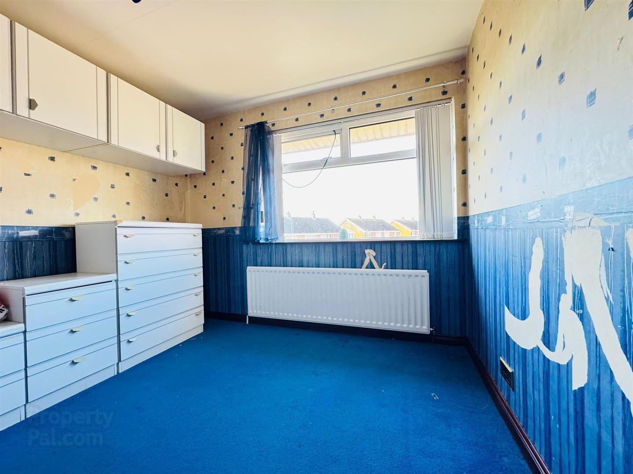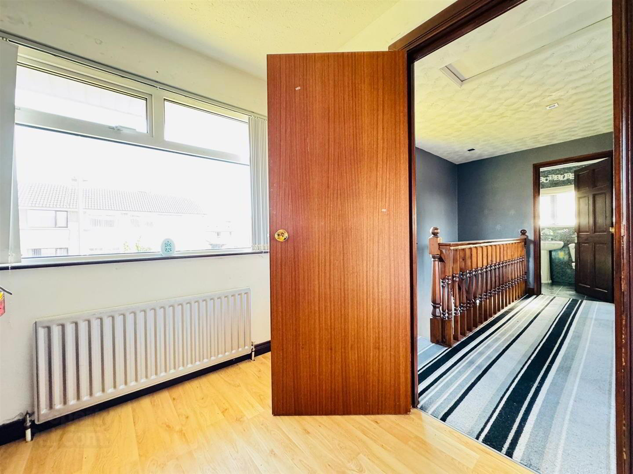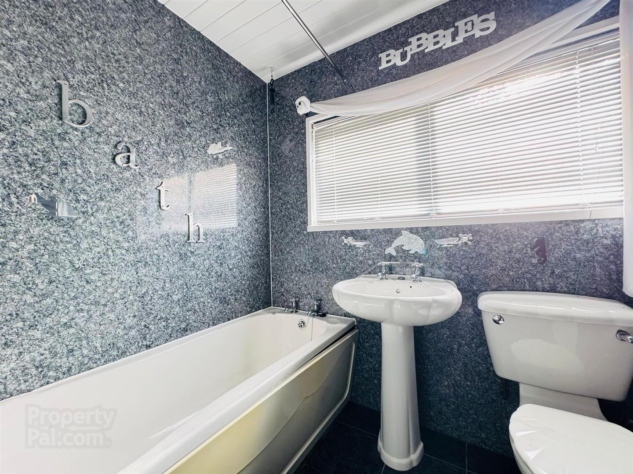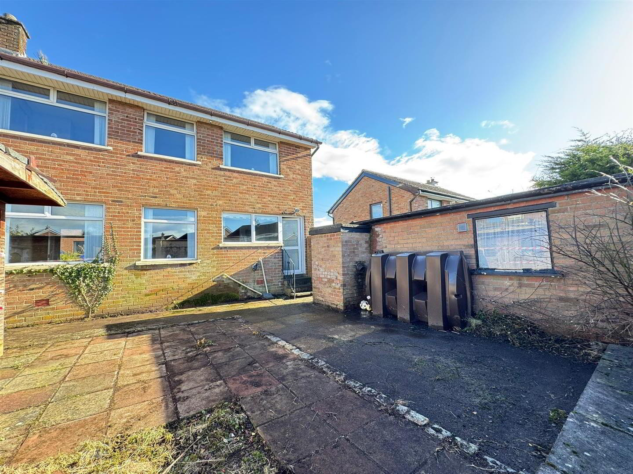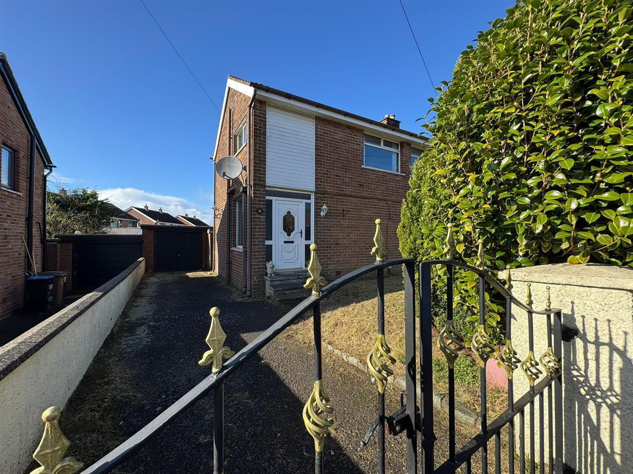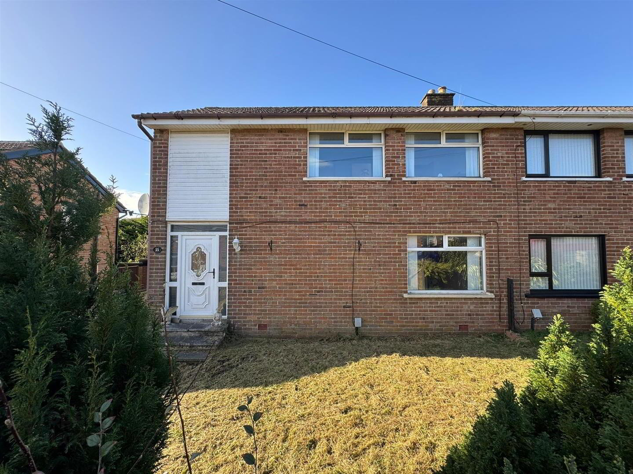55 Burnthill Crescent,
Ballyclare Road, Newtownabbey, BT36 5AE
3 Bed Semi-detached House
Price £145,000
3 Bedrooms
1 Bathroom
1 Reception
Property Overview
Status
For Sale
Style
Semi-detached House
Bedrooms
3
Bathrooms
1
Receptions
1
Property Features
Tenure
Leasehold
Energy Rating
Heating
Oil
Broadband
*³
Property Financials
Price
£145,000
Stamp Duty
Rates
£911.15 pa*¹
Typical Mortgage
Legal Calculator
In partnership with Millar McCall Wylie
Property Engagement
Views Last 7 Days
712
Views Last 30 Days
2,647
Views All Time
14,044
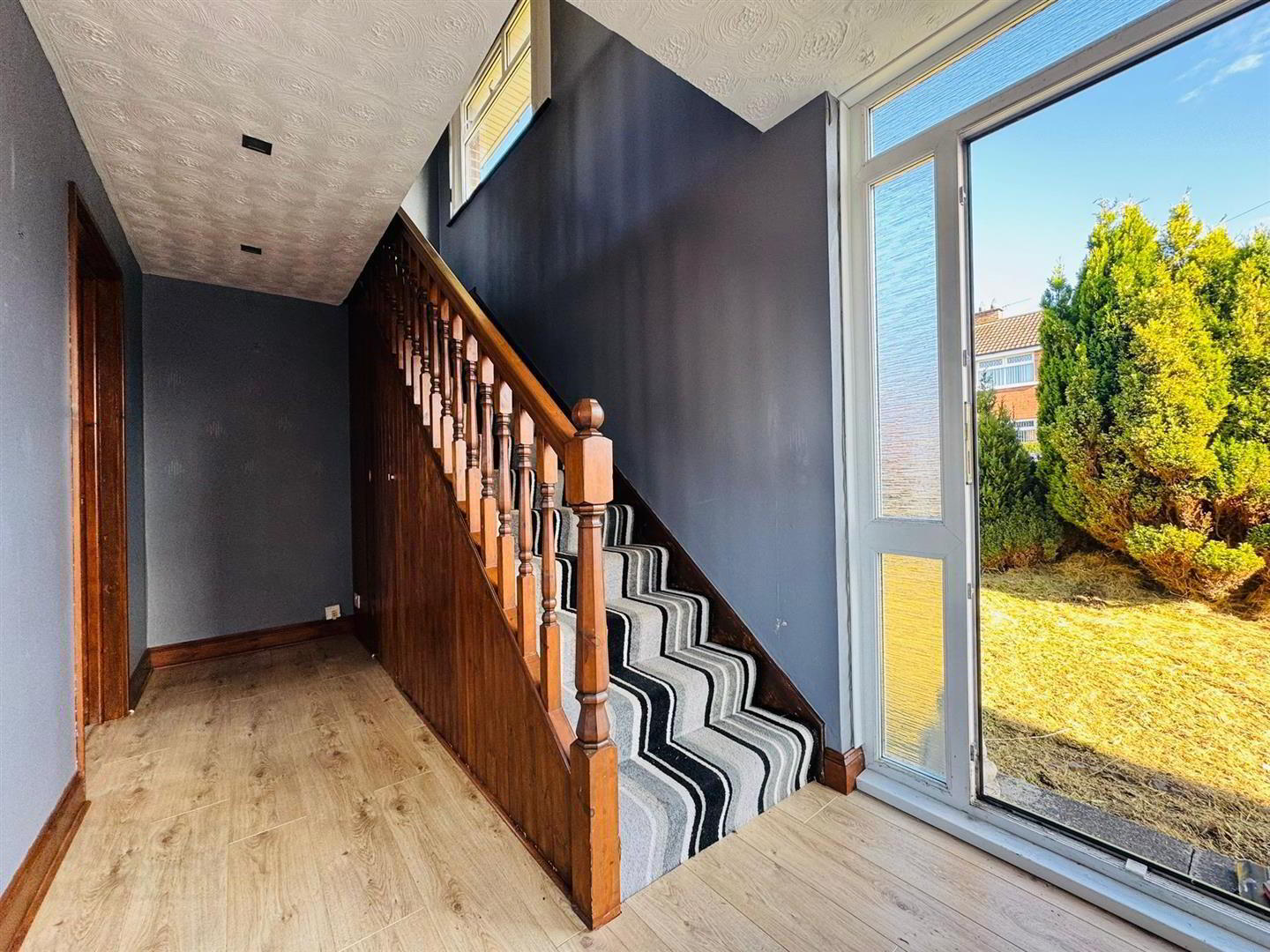
Features
- Semi Detached Villa
- 3 Bedrooms
- Lounge / Dining
- Fitted Kitchen
- White Bathroom Suite
- PVC Double Glazing
- Oil Heating
- Detached Garage
ADDRESS: 55 Burnthill Crescent, Newtownabbey BT36 5AE
We are acting in the sale of the above property and have received an offer of £150,000 (one hundred and fifty thousand pounds)
Any interested parties must submit any higher offers in writing to the selling agent before an exchange of contracts takes place
EPC Rating:58
We are delighted to offer for sale this attractive semi detached villa which is located in a very popular residential area just off the Carnmoney / Ballyclare Roads and will ideally suit the young buyer seeking their first home.
Inside the accommodation comprises; entrance hall, lounge / dining with mock fireplace and wood laminate flooring and a separate fitted kitchen with space for appliances and access to rear
Upstairs there are three bedrooms and a bathroom with white suite
Other benefits include PVC double glazing and oil heating.
Outside there is a driveway leading to a detached garage, garden to front in lawn and paved garden to rear.
Early viewing recommended !!
- ACCOIMMODATION COMPRISES
- GROUND FLOOR
- ENTRANCE HALL
- Pvc double glazed front door, wood laminate flooring, radiator
- LOUNGE / DINING 5.13m'' x 4.83m'' at widest (16'10'' x 15'10'' at
- Mock fireplace, wood laminate flooring, two radiators
- KITCHEN 3.02m'' x 2.87m'' (9'11'' x 9'5'')
- Range of high and low level units, formica worktop, stainless steel single drainer sink unit, cooker space, plumbed for washing machine, tiled walls, wood laminate flooring, radiator, pvc double glazed back door
- FIRST FLOOR
- LANDING
- Hotpress, access to roofspace
- BEDROOM 1 4.19m'' x 3.05m'' at widest (13'9'' x 10'0'' at w
- Built in mirror sliding robes, wood laminate flooring, radiator
- BEDROOM 2 3.05m'' x 2.87m'' (10'0'' x 9'5'')
- Radiator
- BEDROOM 3 2.57m'' x 2.26m'' (8'5'' x 7'5'')
- Built in wardrobe, wood laminate flooring, radiator
- BATHROOM
- White suite comprising panelled bath, pedestal wash hand basin, low flush wc, fully pvc panelled walls, tiled floor, radiator
- OUTSIDE
- Driveway leading to a detached garage
Garden to front in lawn
Paved garden to rear


