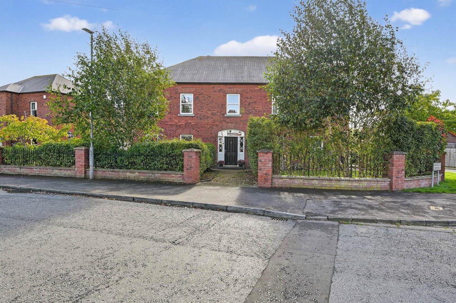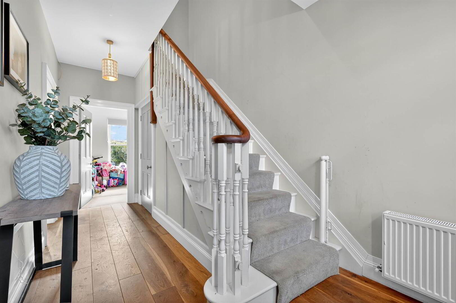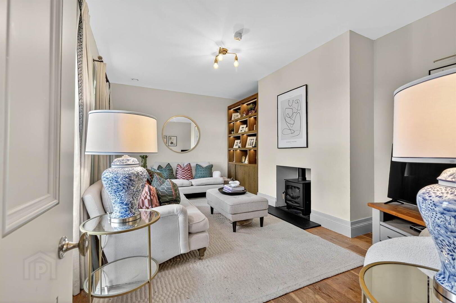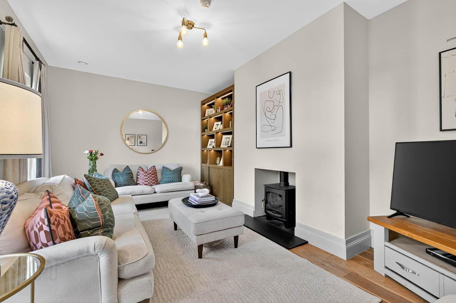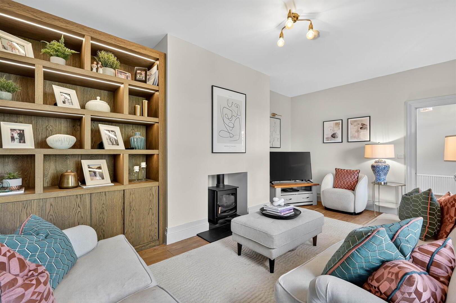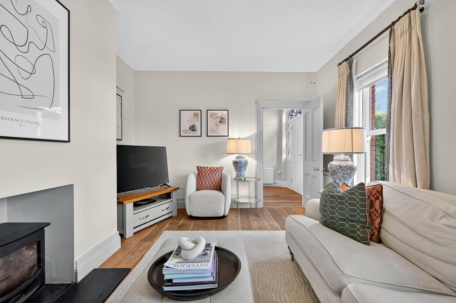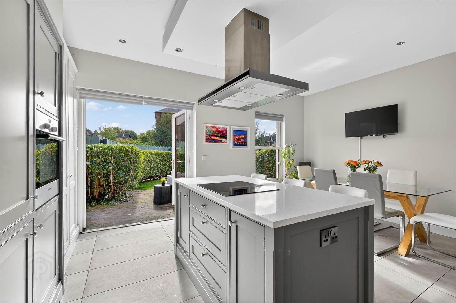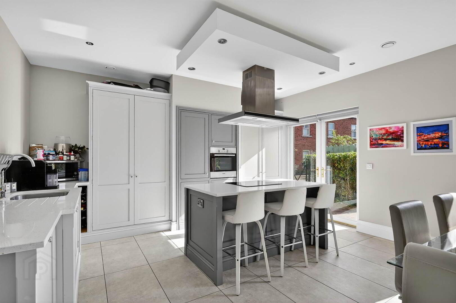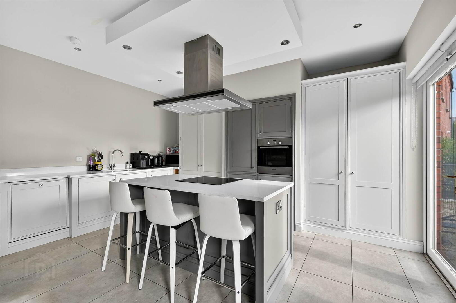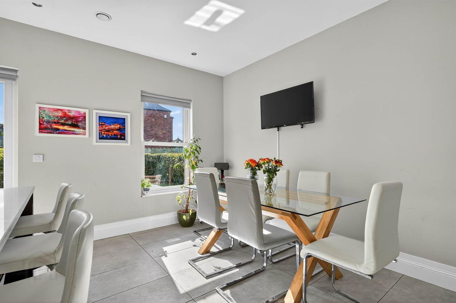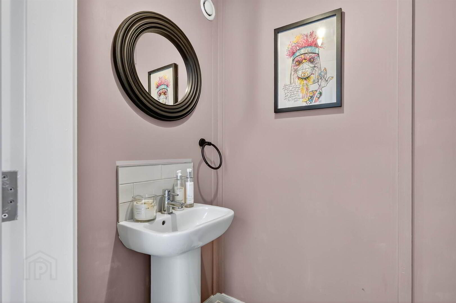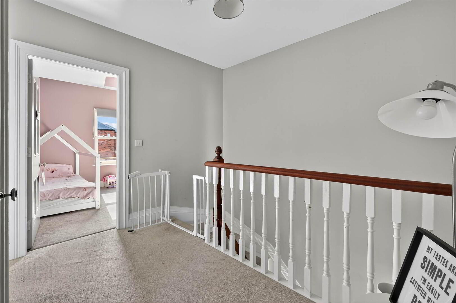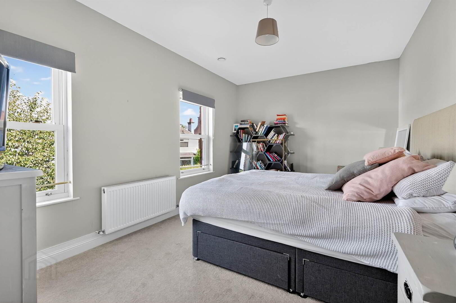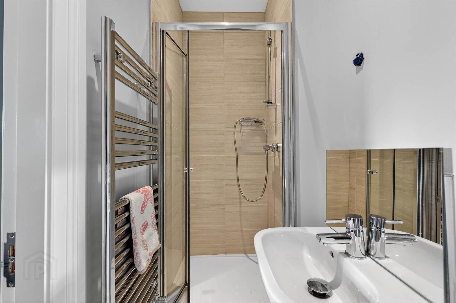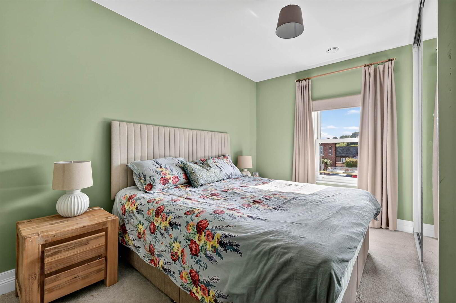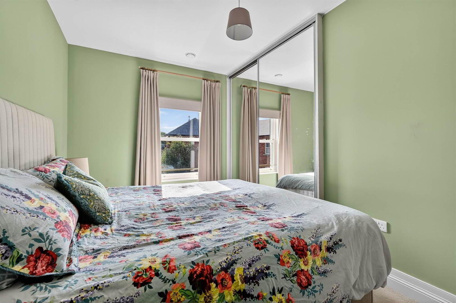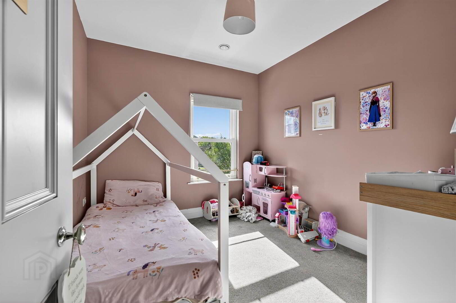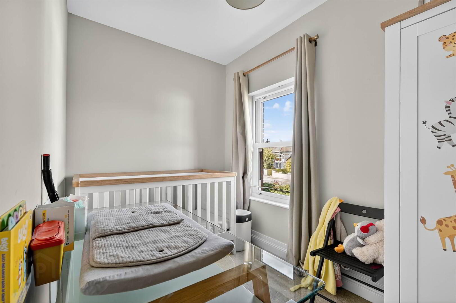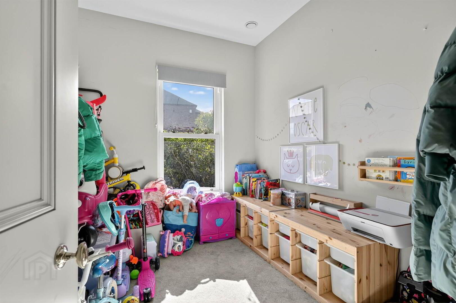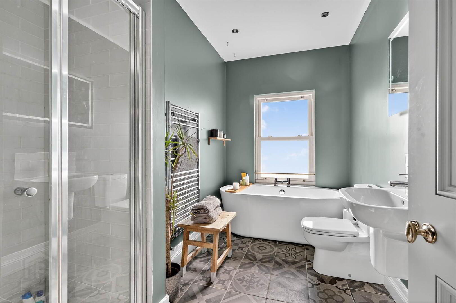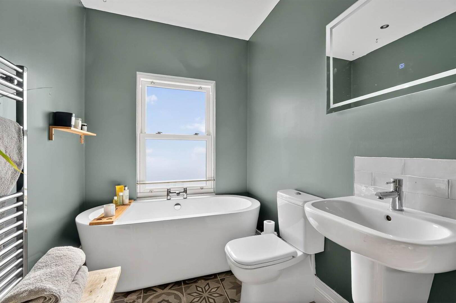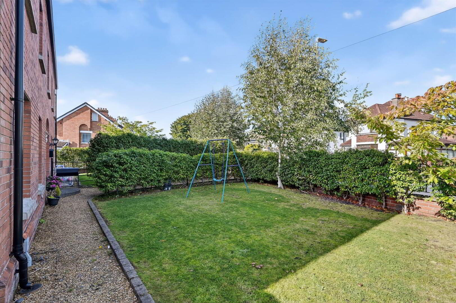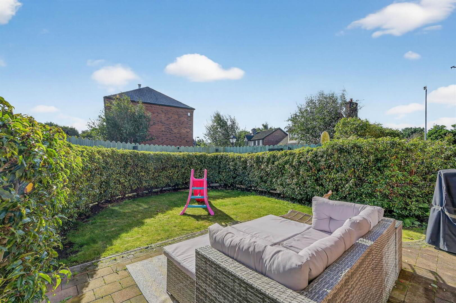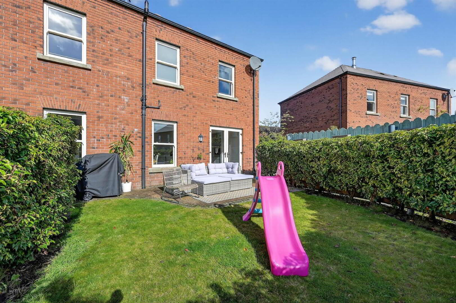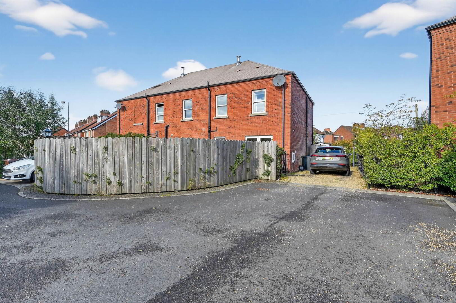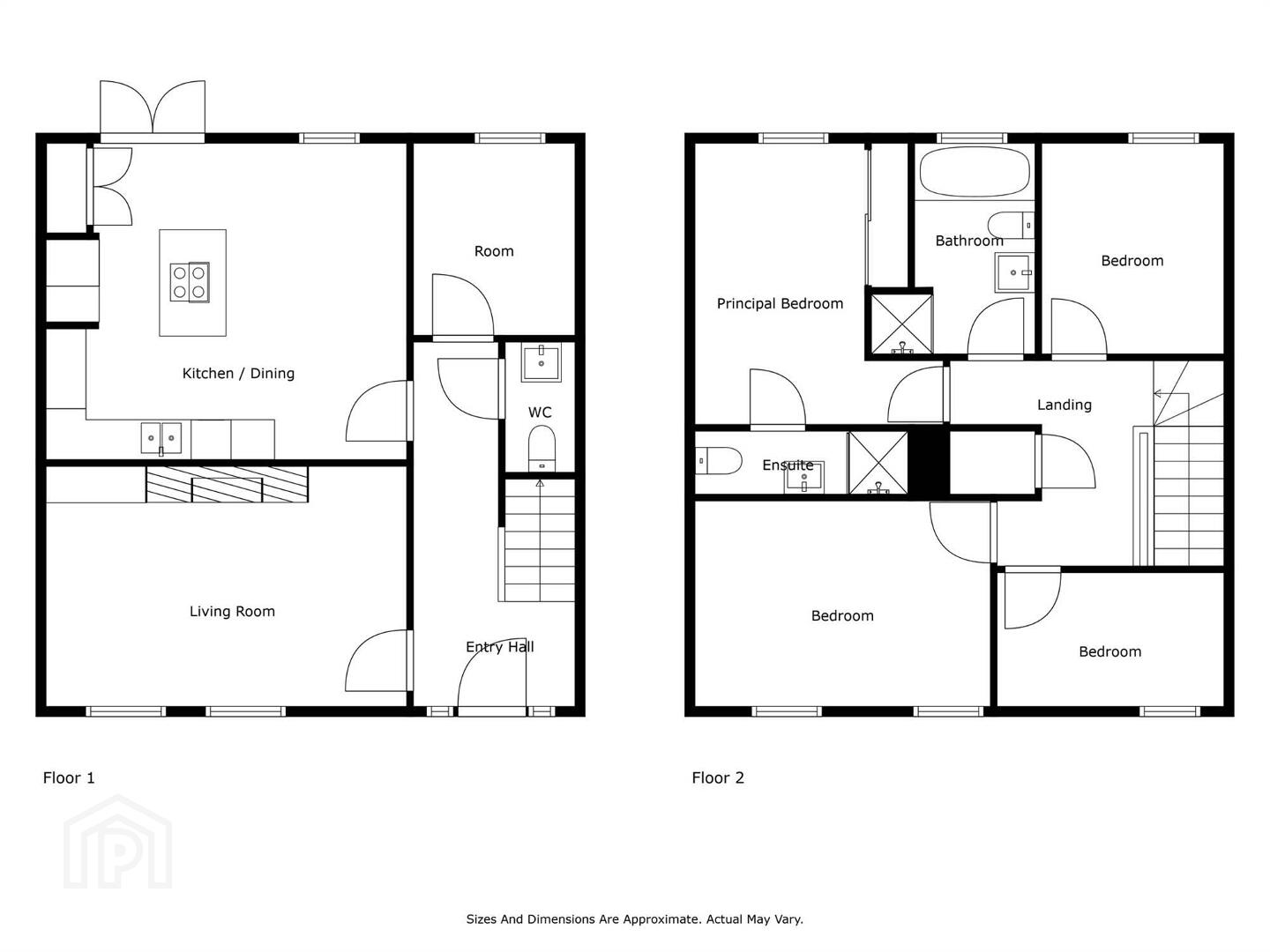55 Barnetts Road,
Belfast, BT5 7BD
4 Bed Semi-detached House
Offers Over £385,000
4 Bedrooms
2 Receptions
Property Overview
Status
For Sale
Style
Semi-detached House
Bedrooms
4
Receptions
2
Property Features
Tenure
Not Provided
Heating
Gas
Broadband Speed
*³
Property Financials
Price
Offers Over £385,000
Stamp Duty
Rates
£2,350.29 pa*¹
Typical Mortgage
Legal Calculator
In partnership with Millar McCall Wylie
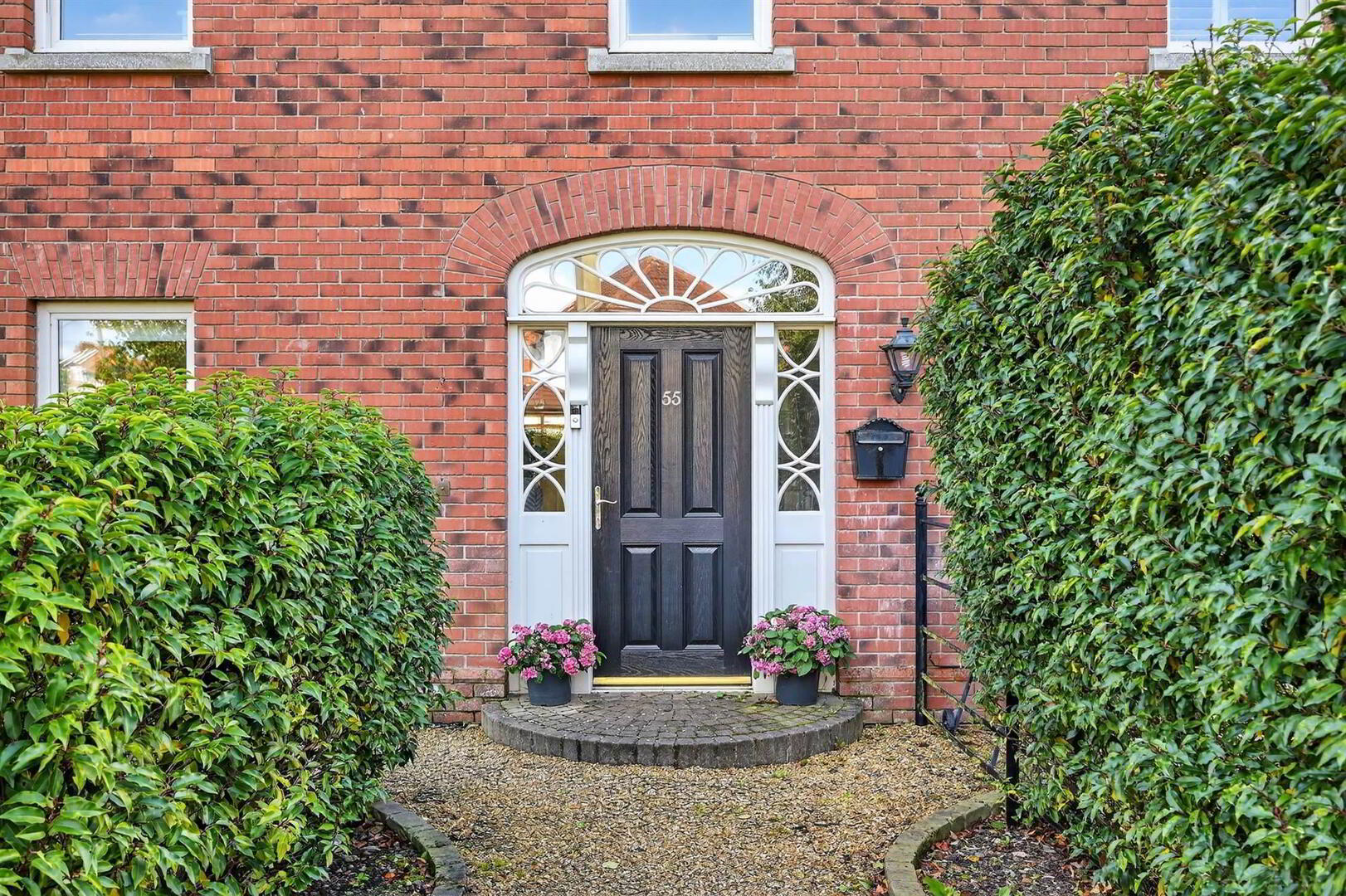
Additional Information
- Stunning semi detached home constructed only 9 years ago
- Generous enclosed corner site with boundary hedging
- Spacious lounge with wood burning stove and bespoke shelving
- Separate living room
- Contemporary kitchen with range of built in appliances, open to
- Casual living/dining area
- Four bedrooms, principal with ensuite
- Family bathroom with separate shower cubicle
- Gas central heating/heat recovery system
- Enclosed rear garden in lawn with patio seating area
- Driveway parking for two cars/Electric charging point
- Only a few minutes drive from Ballyhackamore village, Stormont estate and leading local schools
Externally there is ample driveway parking, a electric charging point and enclosed front and rear gardens in lawn with mature trees and boundary hedging.
Conveniently located in a popular residential location, No 55 is within walking distance of the beautiful grounds of Stormont Estate, local amenities and a Glider stop. Ballyhackamore and Belmont villages are all also within easy reach, with the award-winning General Merchants only a five minute stroll away.
Ground Floor
- Hardwood front door to:
- ENTRANCE HALL:
- Solid wooden floor.
- DOWNSTAIRS W.C.:
- LOUNGE:
- 5.38m x 3.53m (17' 8" x 11' 7")
Feature fireplace with wood burning stove, bespoke display unit, solid wooden floor. - FAMILY ROOM:
- 2.82m x 2.34m (9' 3" x 7' 8")
- KITCHEN/DINING:
- 5.38m x 4.67m (17' 8" x 15' 4")
Shaker style kitchen with range of high and low level units, stone work surfaces, stainless steel sink unit, integrated fridge/freezer, integrated dishwasher, utility cupobard plumbed for washing machine, electric Bosch electric oven, centre island with four ring induction hob, breakfast bar area and overhead stainless steel extractor fan, tiled floor. French doors to rear, low voltage spotlights.
First Floor
- LANDING:
- Storage cupboard. Access to roofspace.
- BEDROOM (1):
- 4.17m x 2.54m (13' 8" x 8' 4")
Built-in robes with mirror fronted sliding doors. - ENSUITE SHOWER ROOM:
- White suite comprising wash hand basin, low flush wc, fully tiled shower cubicle, tiled floor, chrome heated towel rail.
- BEDROOM (2):
- 4.44m x 3.1m (14' 7" x 10' 2")
- BEDROOM (3):
- 3.1m x 2.74m (10' 2" x 9' 0")
- BEDROOM (4):
- 3.35m x 1.98m (11' 0" x 6' 6")
- BATHROOM:
- White suite comprising half pedestal wash hand basin, feature splashback, fully tiled shower cubicle, tiled floor, chrome heated towel rail, low voltage spotlights.
Outside
- FRONT:
- Enclosed garden in lawn.
- REAR:
- Enclosed rear gardens in lawn, paved patio area.
Directions
Barnetts Road is just off the Kings Road.
--------------------------------------------------------MONEY LAUNDERING REGULATIONS:
Intending purchasers will be asked to produce identification documentation and we would ask for your co-operation in order that there will be no delay in agreeing the sale.


