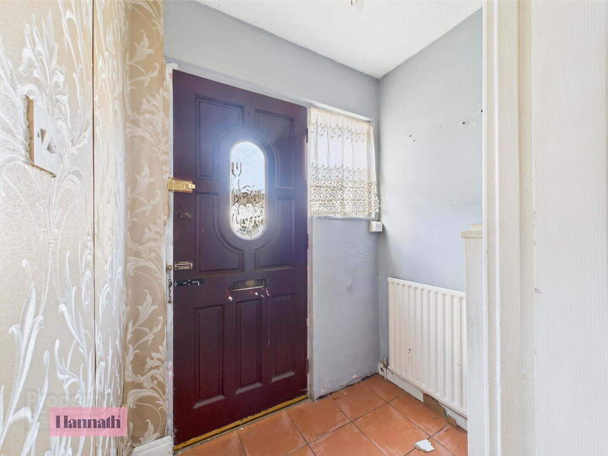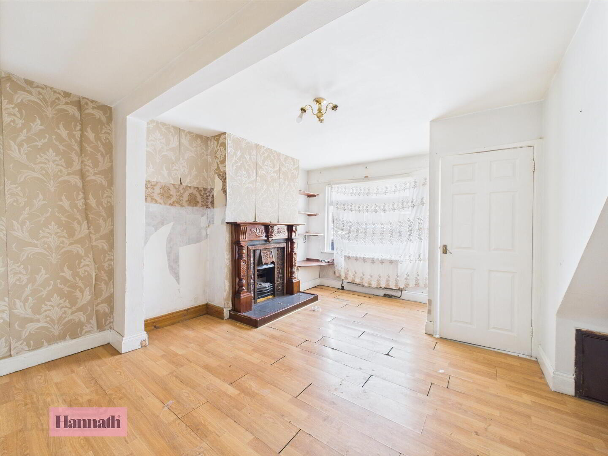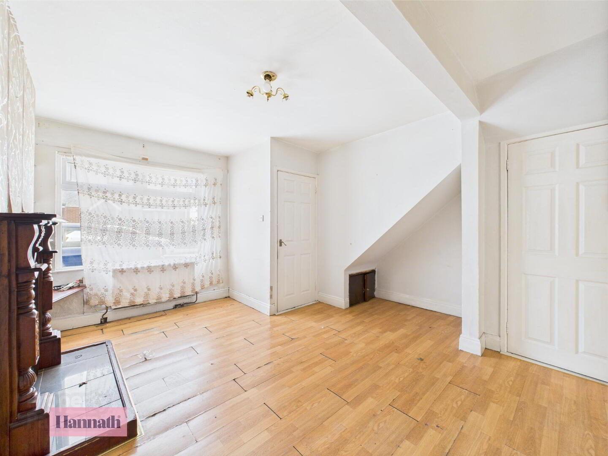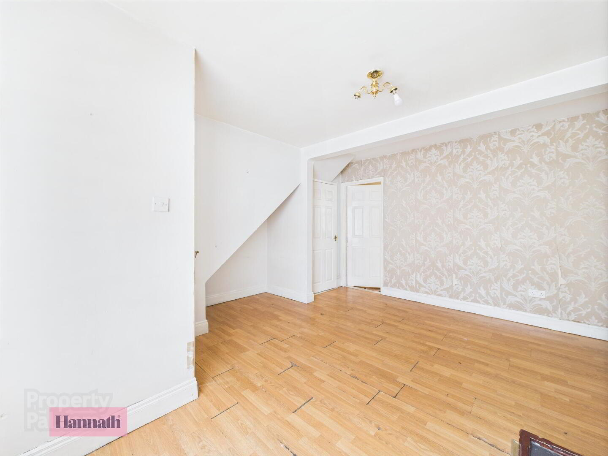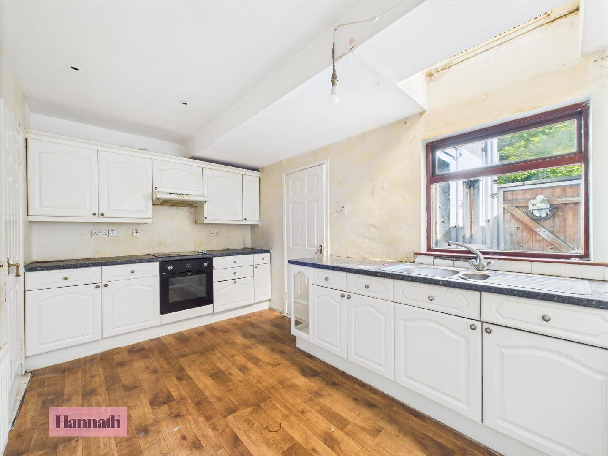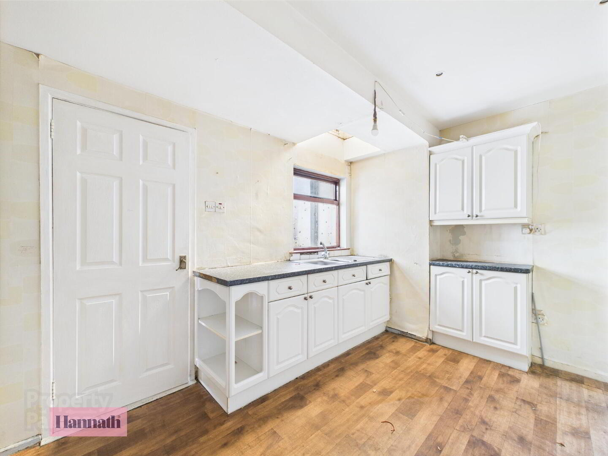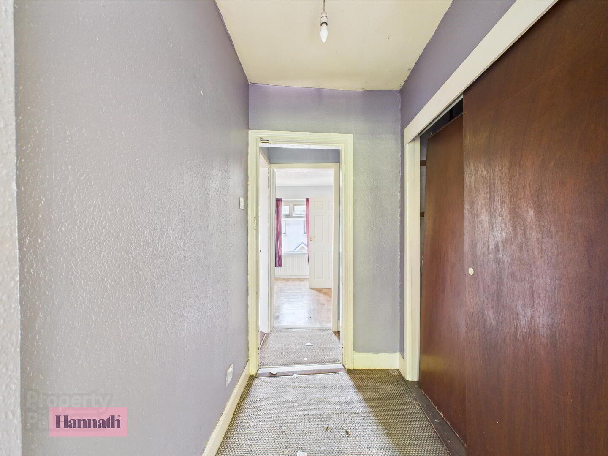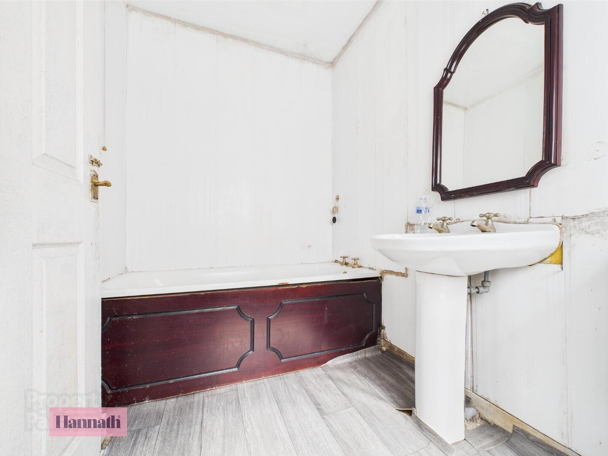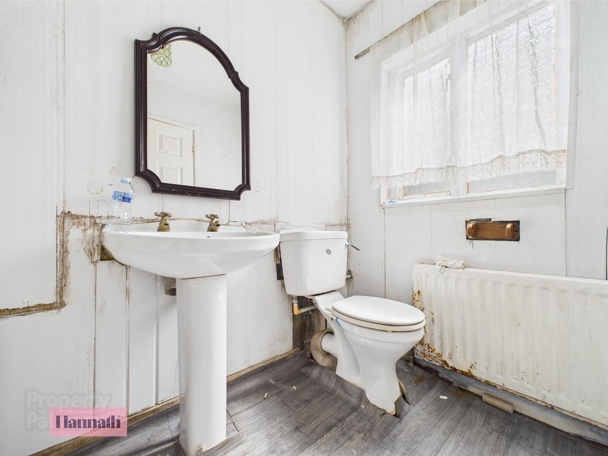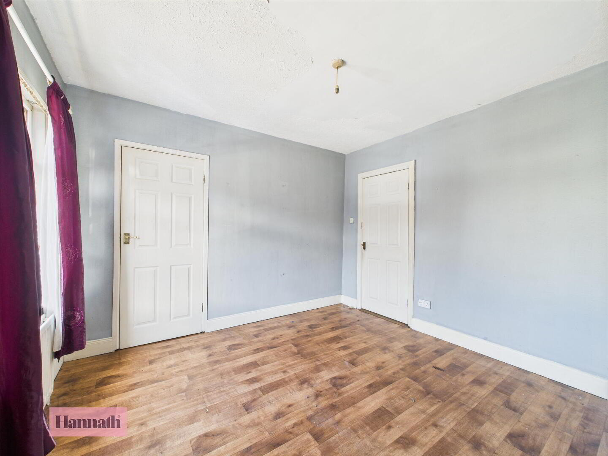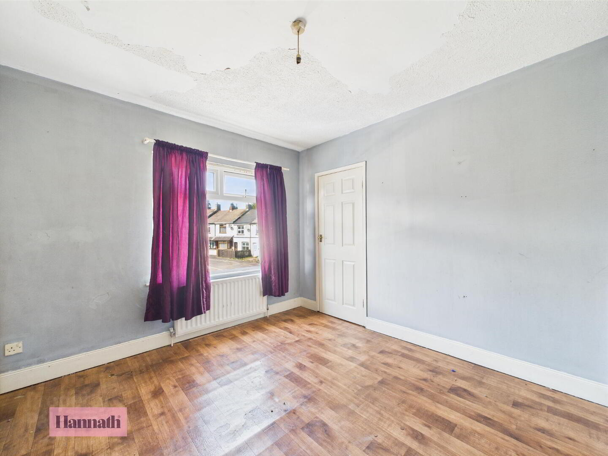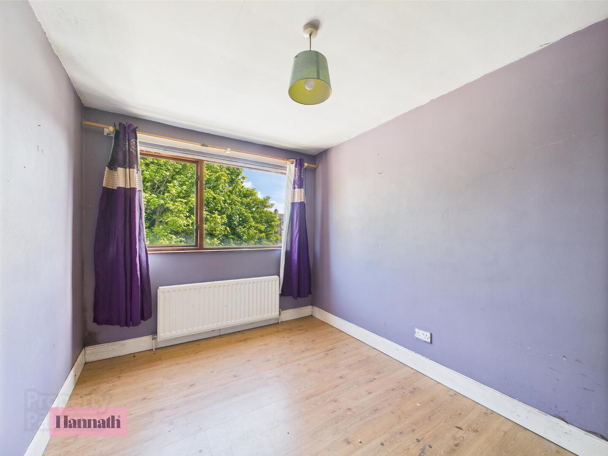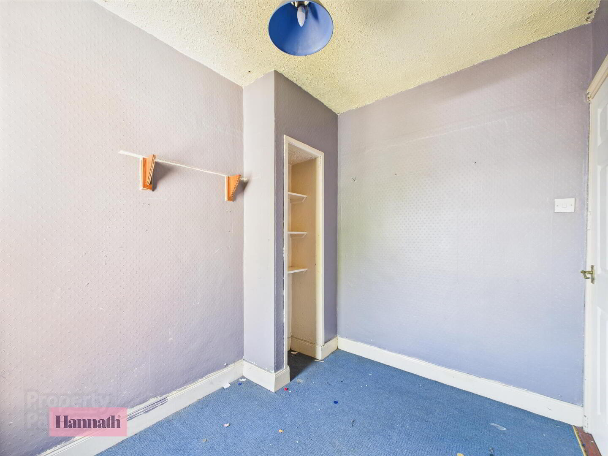55 Albert Street,
Lurgan, Craigavon, BT66 6JG
3 Bed Terrace House
Sale agreed
3 Bedrooms
1 Bathroom
1 Reception
Property Overview
Status
Sale Agreed
Style
Terrace House
Bedrooms
3
Bathrooms
1
Receptions
1
Property Features
Tenure
Not Provided
Energy Rating
Heating
Gas
Broadband
*³
Property Financials
Price
Last listed at £59,950
Rates
£580.75 pa*¹
Property Engagement
Views Last 7 Days
80
Views Last 30 Days
254
Views All Time
4,192
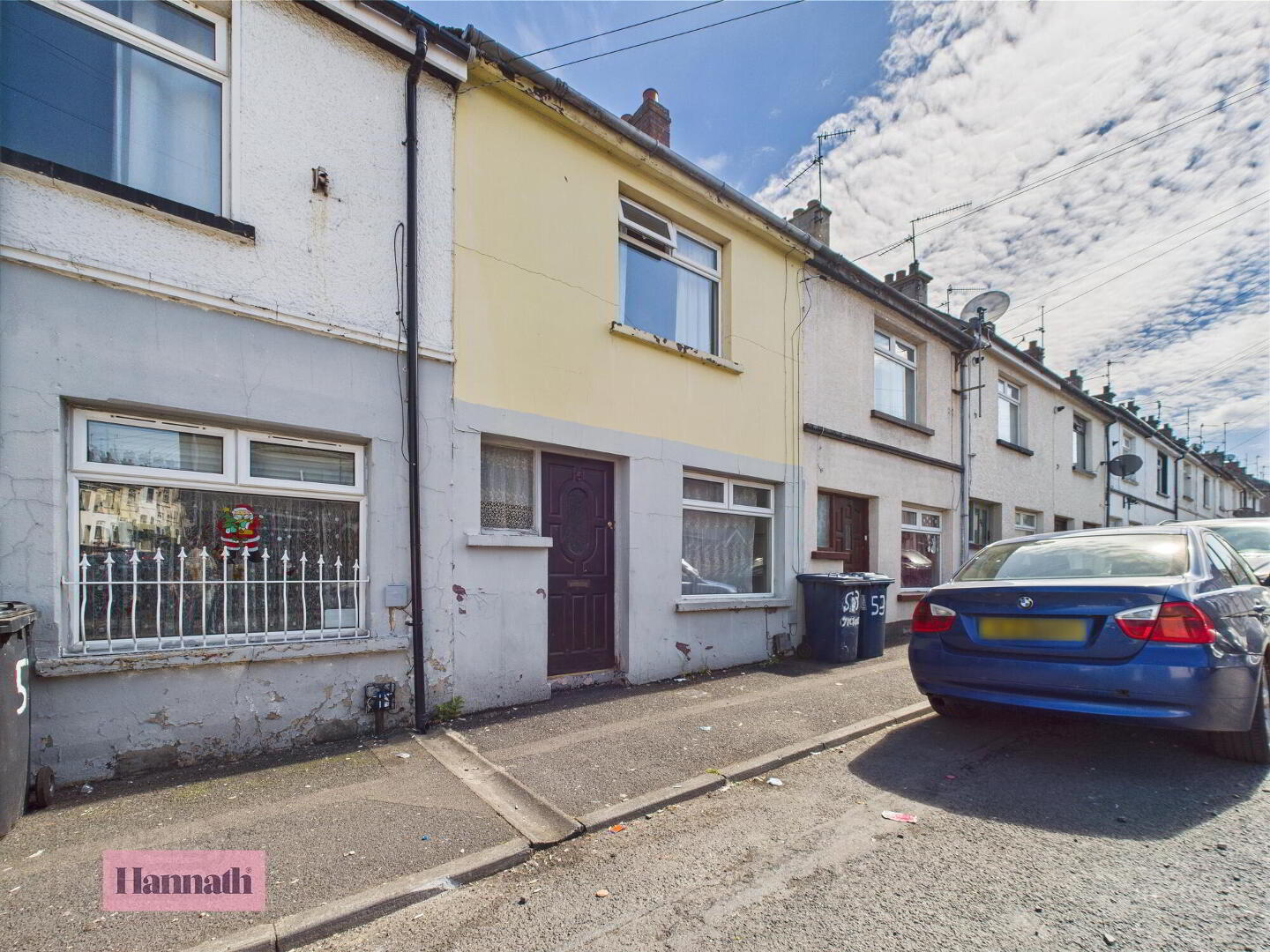
Additional Information
- Three bedroom mid-terrace property
- Lounge with feature fireplace
- Kitchen with range of fitted units
- Downstairs three piece bathroom suite
- Three well proportioned bedrooms
- Fully inclosed rear yard
- Gas central heating
- Ideal investment purchase
- Early viewings recommended
55 Albert Street, Lurgan
Hannath welcome to the market this three bedroom mid-terrace property in Albert Street, Lurgan. The ideal purchase for investors wishing to add to their portfolio or someone who is looking for a renovation project. The property offers spacious living accommodation throughout, with the ground floor benefitting from a lounge, kitchen with range of fitted units and a three piece bathroom suite. The first floor avails of three well proportioned bedrooms with bedroom one offering built in storage. Early viewings highly recommended.
Located off Lough Road, Lurgan.
- Entrance Hall 3' 10'' x 5' 7'' (1.17m x 1.70m)
- Access via; wooden door. Tiled flooring. Single panel radiator.
- Lounge 14' 10'' x 8' 5'' (4.52m x 2.56m)
- Wood effect laminate flooring. Feature fireplace with open fire. Double panel radiator. Access to under stairs storage.
- Kitchen 8' 4'' x 13' 8'' (2.54m x 4.16m)
- High and low level units with worktop and stainless steel 1.5 sink. Integrated hob and oven. Space for fridge/freezer. Vinyl flooring. Double panel radiator.
- Hallway 3' 3'' x 5' 1'' (0.99m x 1.55m)
- Tiled flooring. Access to storage cupboard and rear yard.
- Bathroom 4' 11'' x 8' 0'' (1.50m x 2.44m)
- Three piece bathroom suite comprising of; WC, pedestal wash hand basin and fitted bath. Vinyl flooring and double panel radiator.
- Landing 2' 1'' x 2' 10'' (0.63m x 0.86m)
- Carpet flooring. Access to roofspace.
- Hallway 6' 2'' x 4' 3'' (1.88m x 1.29m)
- Carpet flooring.
- Bedroom 1 11' 0'' x 11' 3'' (3.35m x 3.43m)
- Front aspect room. Access to built in storage. Vinyl flooring. Double panel radiator.
- Bedroom 2 11' 7'' x 8' 3'' (3.53m x 2.51m)
- Rear aspect room. Wood effect laminate flooring. Double panel radiator.
- Bedroom 3 8' 10'' x 7' 2'' (2.69m x 2.18m)
- Rear aspect room. Carpet flooring. Double panel radiator.
- Exterior
- The front of the property offers on street parking, the rear offers a fully enclosed yard.
These particulars are given on the understanding that they will not be construed as part of a contract, conveyance, or lease. None of the statements contained in these particulars are to be relied upon as statements or representations of fact.
Whilst every care is taken in compiling the information, we can give no guarantee as to the accuracy thereof.
Any floor plans and measurements are approximate and shown are for illustrative purposes only.

Click here to view the 3D tour

