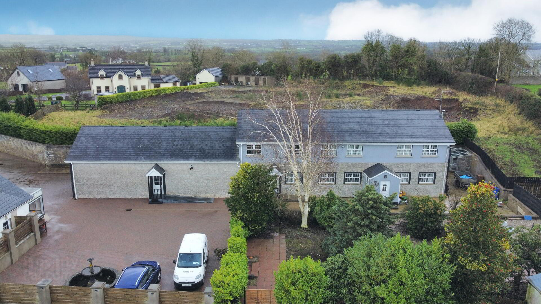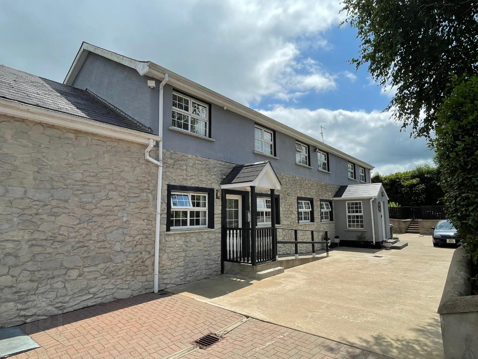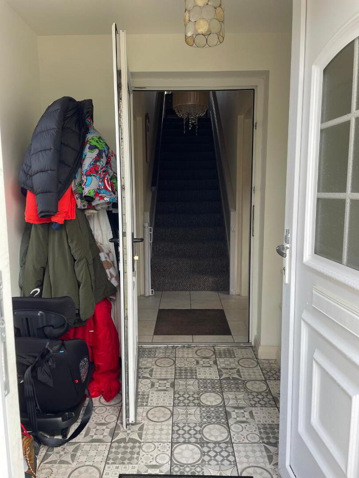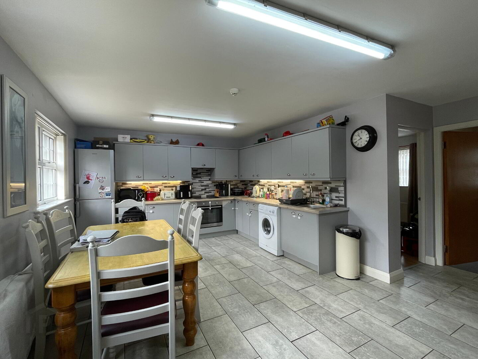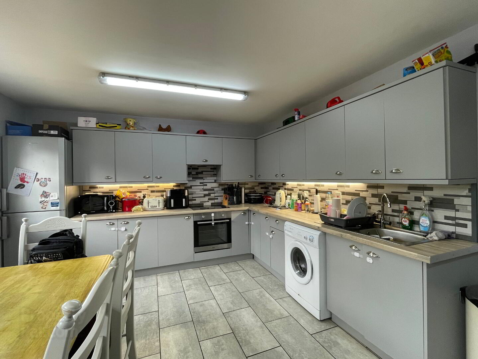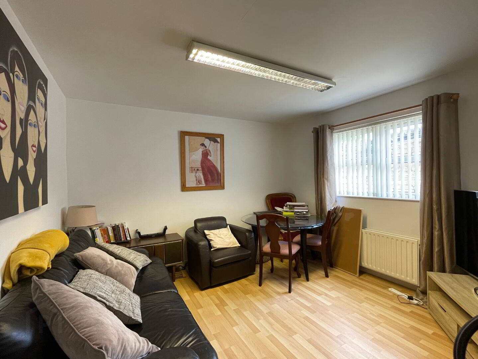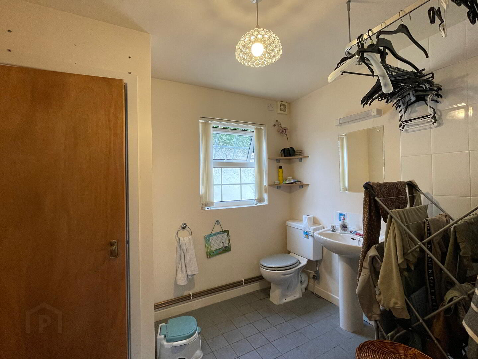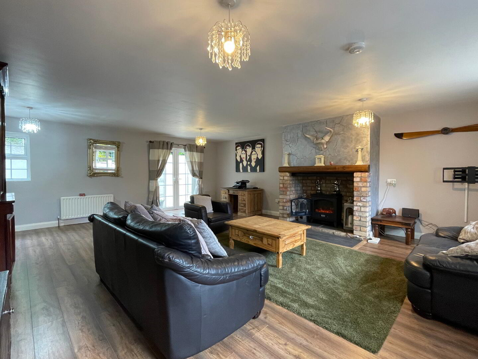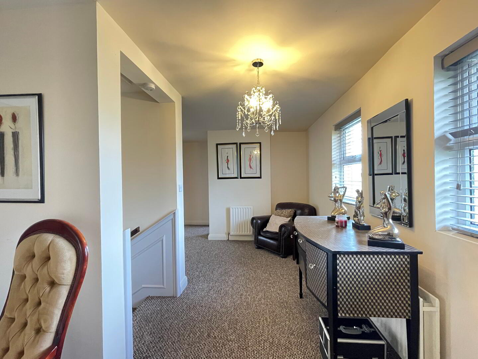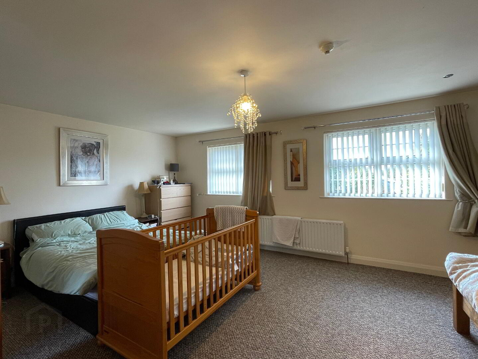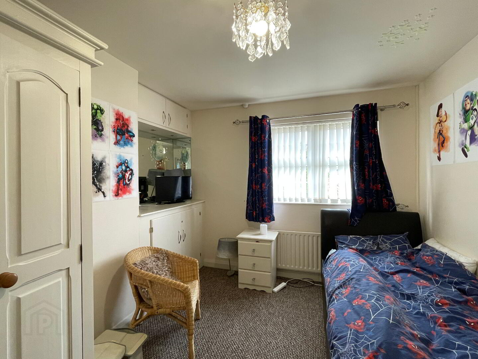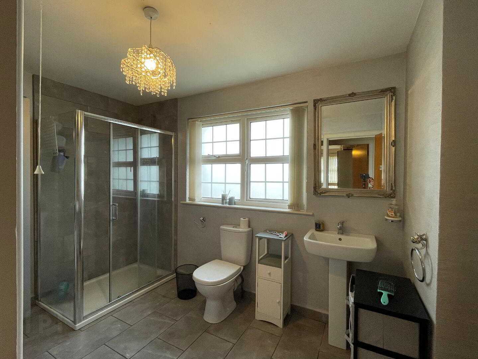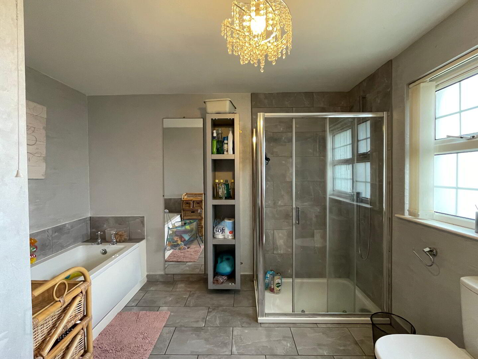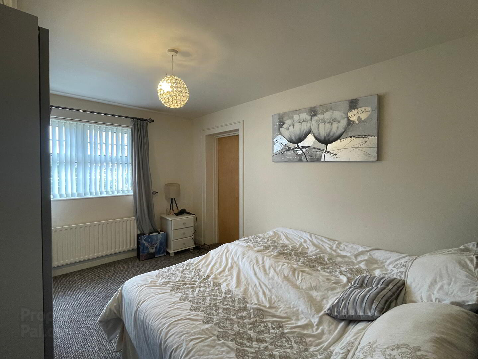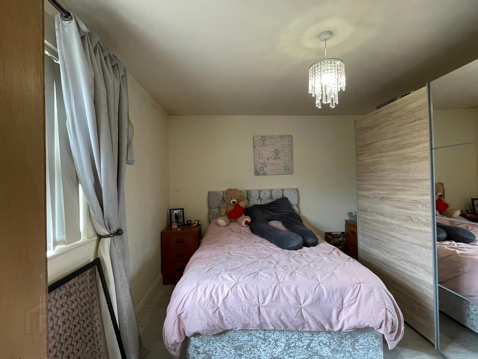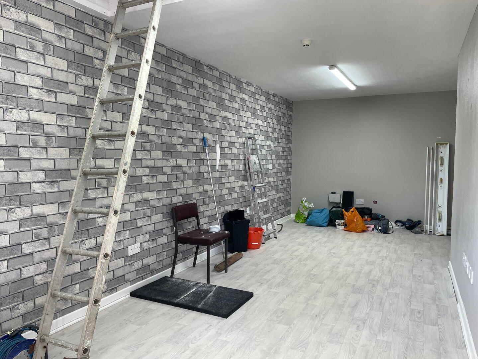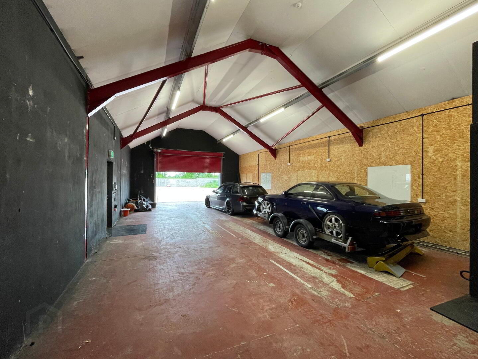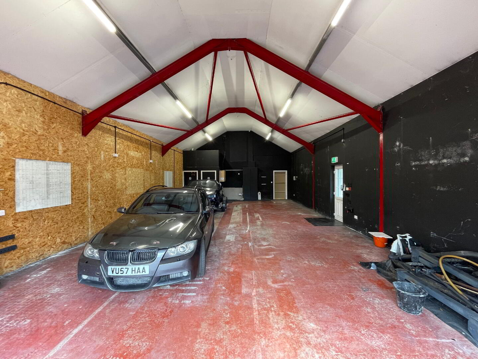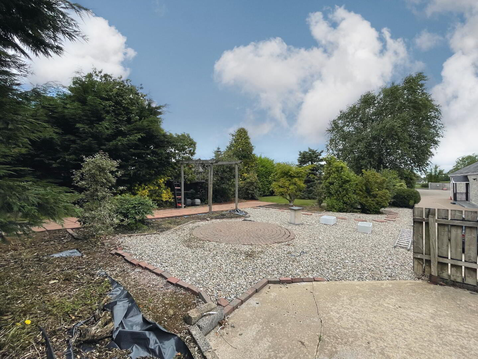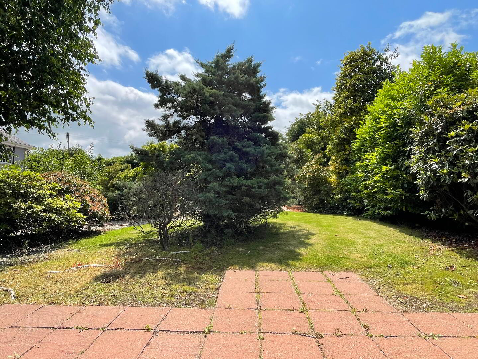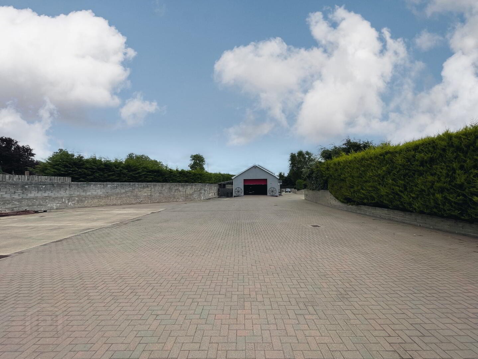54a Moneygran Road,
Kilrea, BT51 5SL
4 Bed Detached House with garage
Guide Price £325,000
4 Bedrooms
3 Bathrooms
2 Receptions
Property Overview
Status
For Sale
Style
Detached House with garage
Bedrooms
4
Bathrooms
3
Receptions
2
Property Features
Tenure
Not Provided
Heating
Oil
Broadband Speed
*³
Property Financials
Price
Guide Price £325,000
Stamp Duty
Rates
£2,465.32 pa*¹
Typical Mortgage
Legal Calculator
Property Engagement
Views Last 7 Days
420
Views Last 30 Days
1,736
Views All Time
7,492
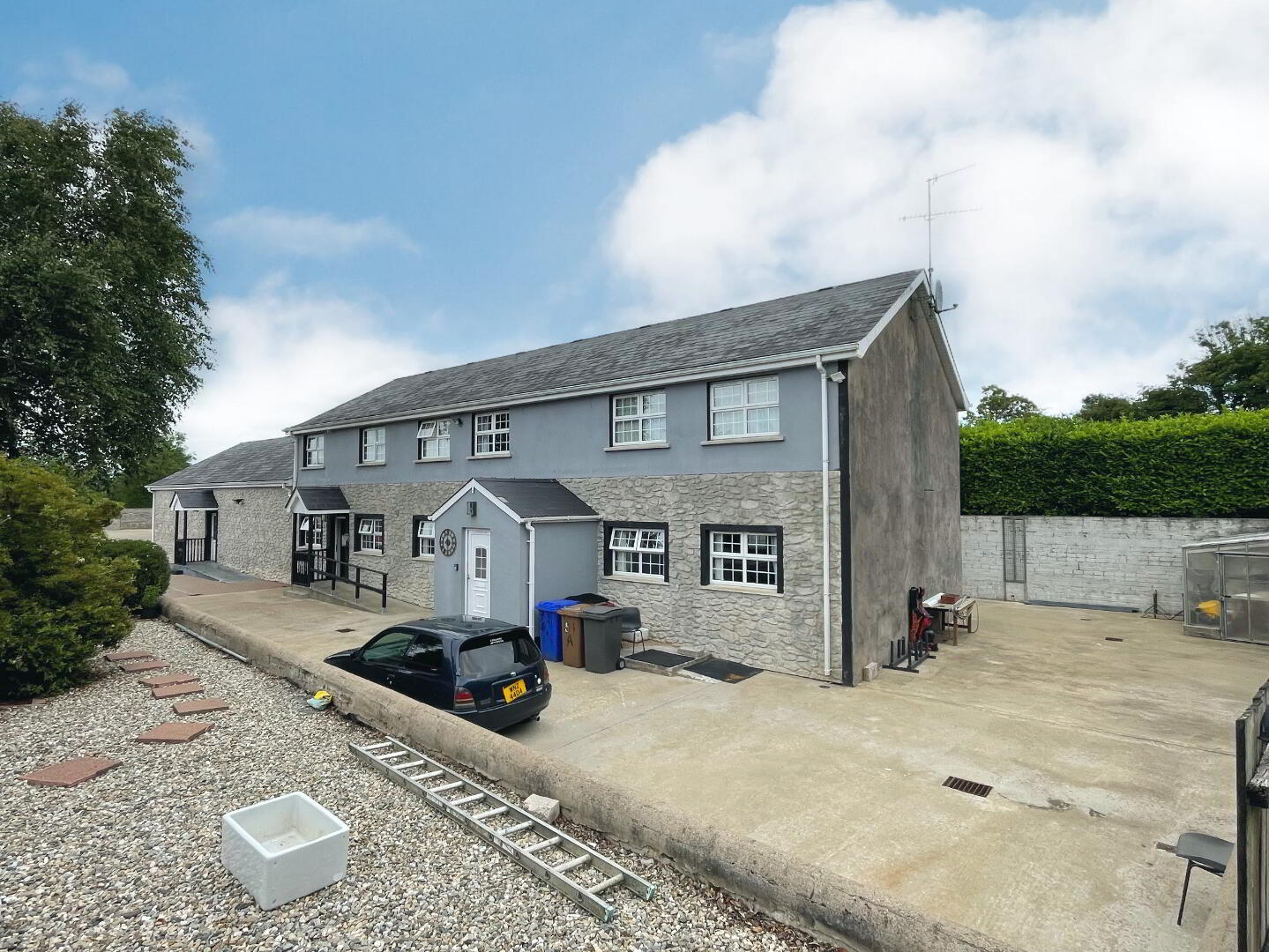
STUNNING DETACHED PROPERTY
WITH HUGE GARAGE & EXPANSIVE YARD
OFFERS FLEXIBLE LIVING ACCOMMODATION
BUILT & FINISHED TO A HIGH STANDARD
FOUR GENEROUS SIZE BEDROOMS
UPVC FRAMED DOUBLE GLAZING
OIL FIRED HEATING
POTENTIAL COMMERCIAL USE FOR GARAGE (STP)
DESIRABLE LOCATION IN KILREA
EPC RATING: D66
Nestled on the highly sought-after Moneygran Road in Kilrea, this exceptional four bedroom detached residence offers an outstanding blend of luxury, space, and opportunity. Built in the 1990s and finished to an impeccable standard, this home provides expansive living accommodation, making it perfect for modern family life.
Designed with both comfort and style in mind, the property boasts multiple reception rooms ideal for relaxation and entertaining. The well-proportioned bedrooms provide ample space for family and guests, while the primary suite benefits from an en-suite shower room. At the heart of the home is a modern, fully equipped kitchen with premium fittings and finishes, complemented by a sleek family bathroom.
Adding to its appeal, this home features a large integrated garage and a substantial yard, presenting a fantastic opportunity for commercial use, subject to obtaining the necessary planning consents.
The property is set on an expansive private site, offering beautiful outdoor space for gardening, leisure, or family activities. Additionally, the large garage attached to the property offers great versatility and could easily be adapted for a workshop, mechanic’s garage, tyre-fitting business, or other commercial ventures, subject to obtaining the necessary planning consents.
this property offers endless potential in a prime location. Viewing is highly recommended to fully appreciate everything this remarkable property has to offer.
Accommodation Comprises:
GROUND FLOOR:
Entrance Porch: 1.9m x 2.1m - Tiled Floor, single panel radiator
Living Room: 7.3m x 5.7m – Feature Fireplace, wooden floors, Under stair storage
Kitchen / Dining Area: 5.7m x 4.9m – Tiled floor, fitted kitchen, range of high and low level units, stainless steel sink & drainer unit, electric oven and 4 ring hob with extractor.
Dining Room: 3.5m x 3.5m – Wood effect laminate flooring, single panel radiator
Downstairs W/C: 2.7m x 2.3m – Tiled floor, wash hand basin, W/C, built in hot press
FIRST FLOOR
Large Landing – 2 large walk in storage cupboards
Bedroom (1): 5.7m x 4.0m – In carpet, walk in wardrobe and en-suite shower room
Bedroom (2): 4.0m x 2.6m – In carpet, single panel radiator
Bedroom (3): 4.0m x 3.5m – In carpet, single panel radiator
Bedroom (4): 3.8m x 3.1m – Wood effect laminate flooring, single panel radiator
Bathroom: 3.5m x 3.2m – Tiled Floor, wash hand basin, W/C, Corner shower cubicle, bath with tiled back splash.
OUTSIDE
Garage: 7.3m x 6m with 2 built in w/c’s
Large Paved Yard & Raised garden area

