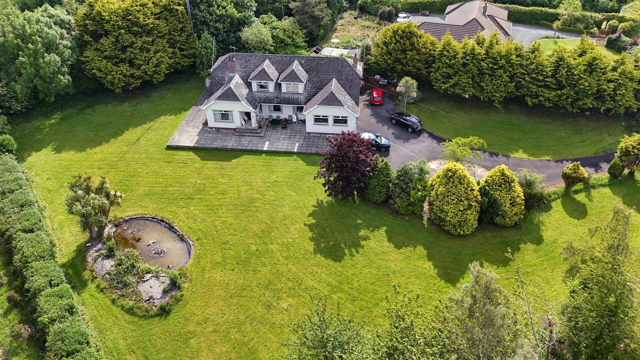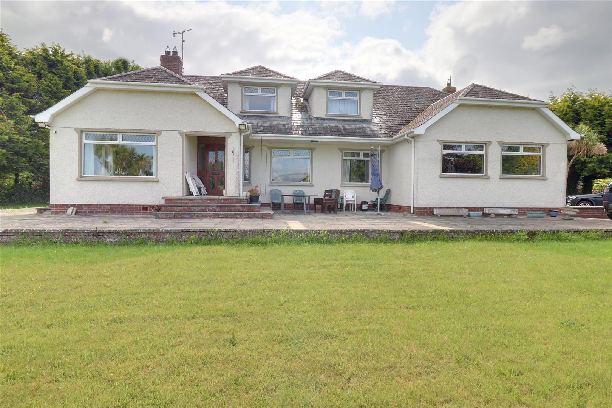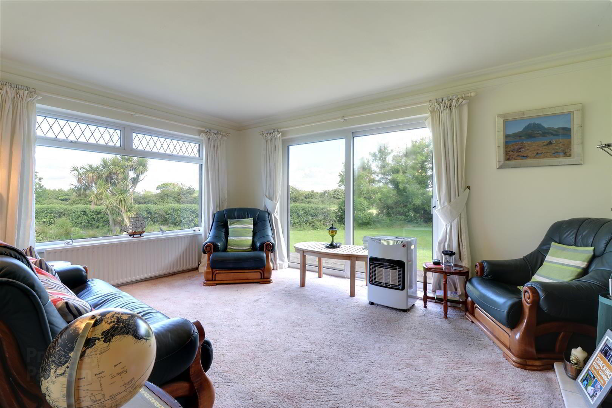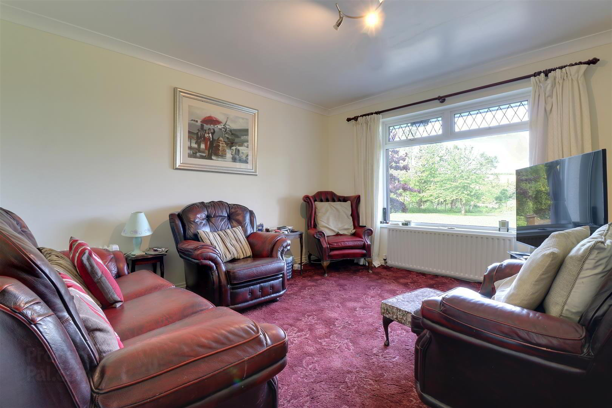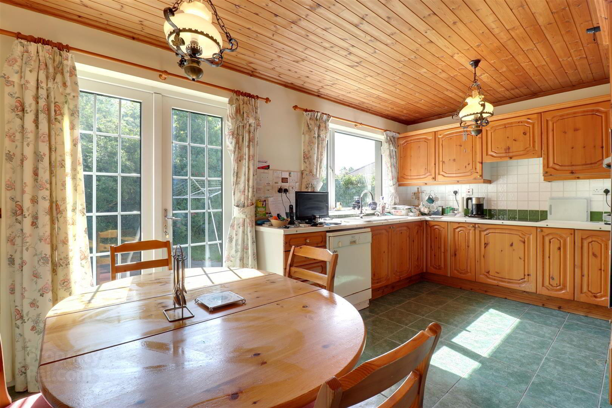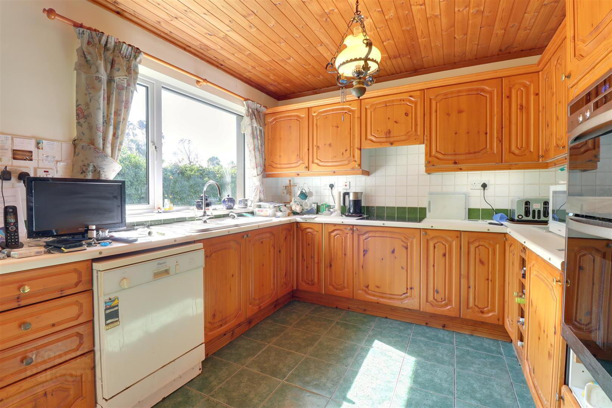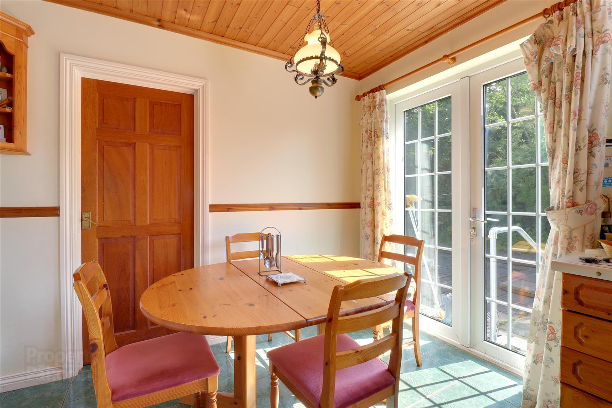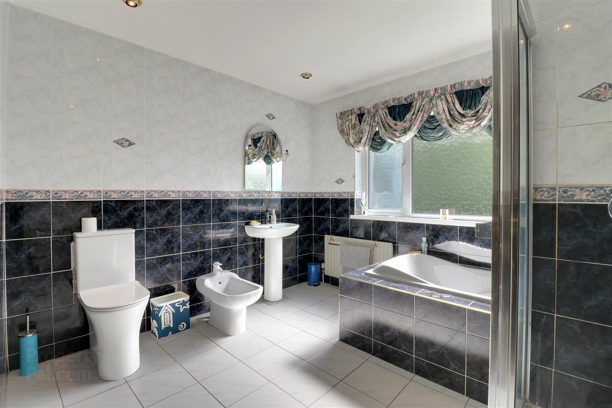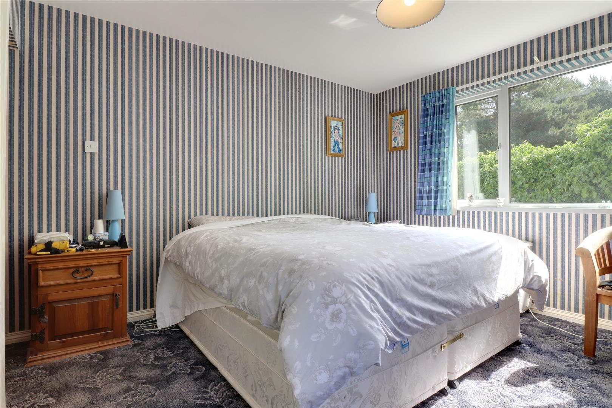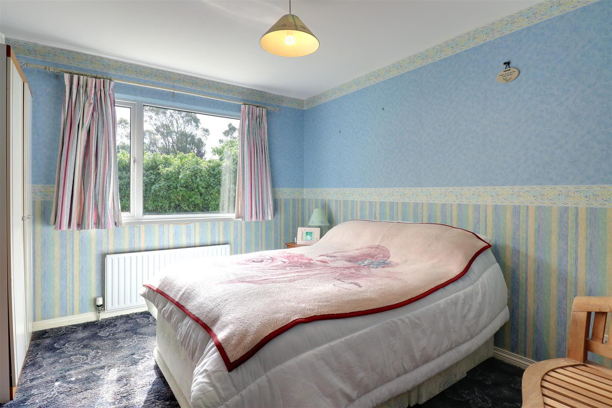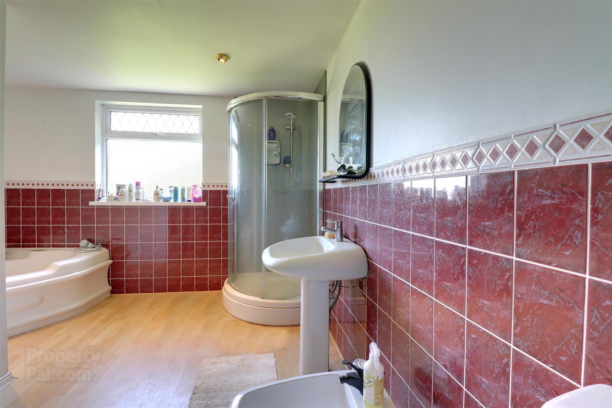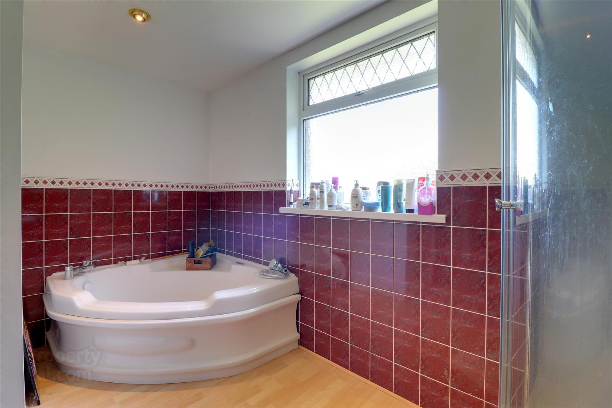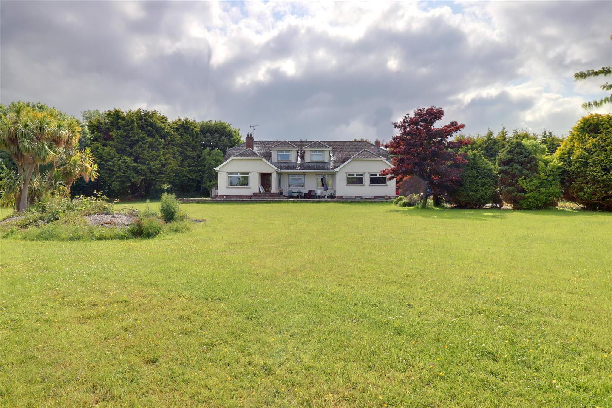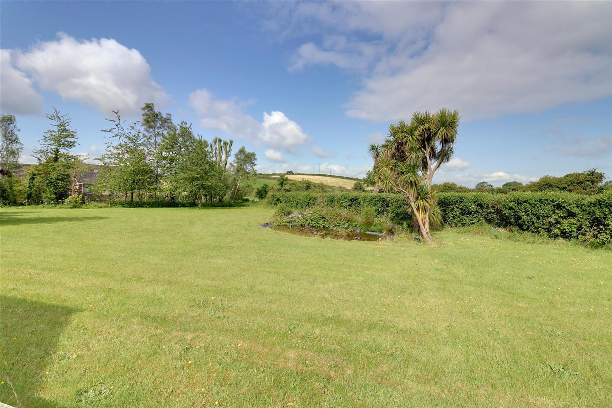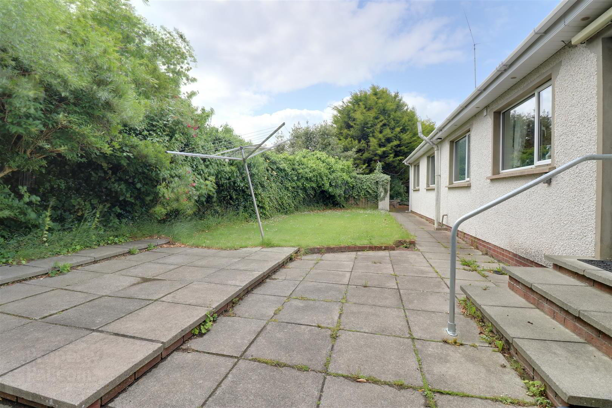54a Blackstaff Road,
Kircubbin, Newtownards, BT22 1AF
6 Bed Detached House
Offers Around £340,000
6 Bedrooms
2 Bathrooms
3 Receptions
Property Overview
Status
For Sale
Style
Detached House
Bedrooms
6
Bathrooms
2
Receptions
3
Property Features
Tenure
Freehold
Broadband
*³
Property Financials
Price
Offers Around £340,000
Stamp Duty
Rates
£2,527.57 pa*¹
Typical Mortgage
Legal Calculator
In partnership with Millar McCall Wylie
Property Engagement
Views All Time
1,587
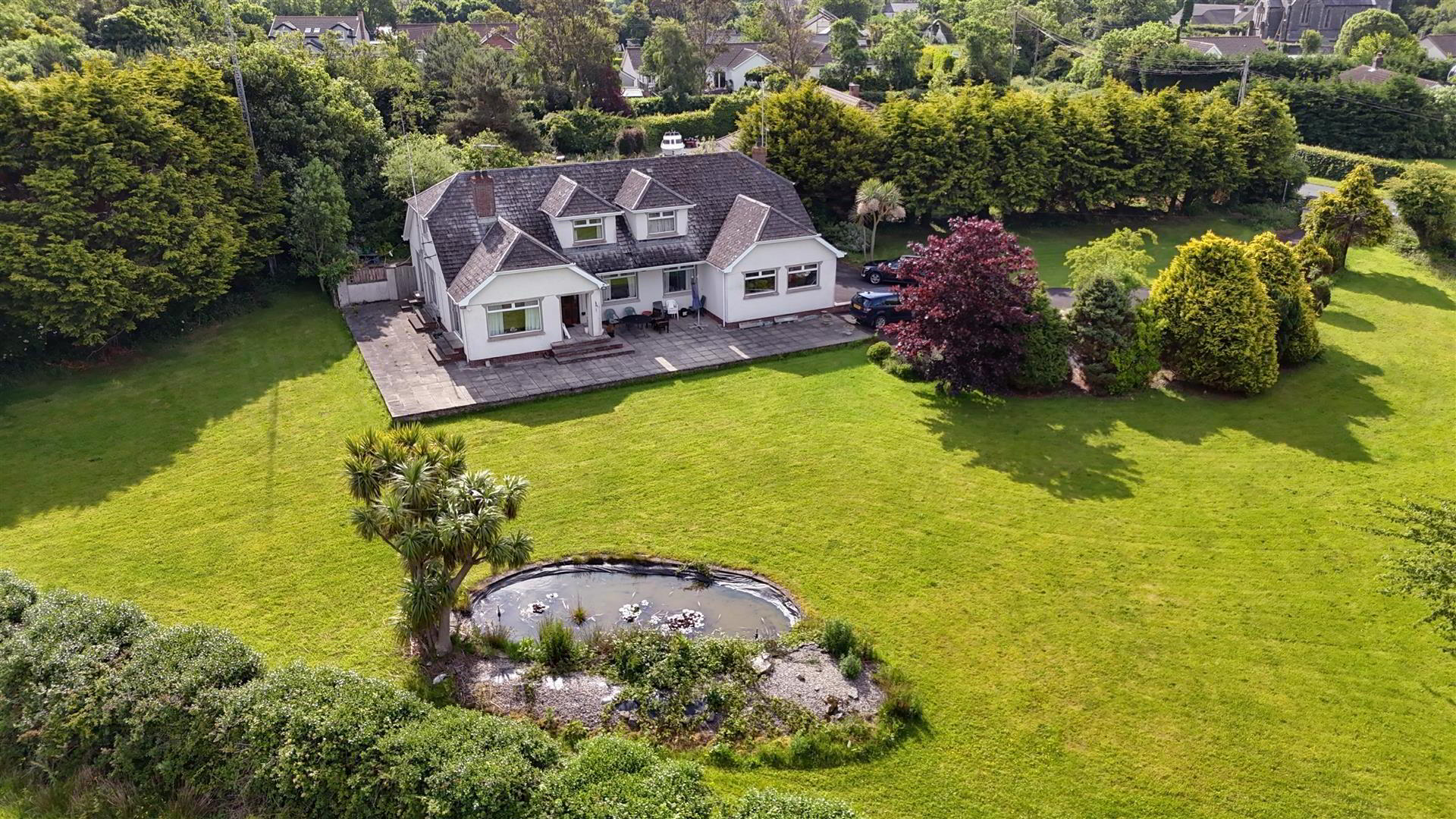
Features
- Spacious detached country residence
- Site extending to approx. 1 acre in lawns with paved patio
- Versatile accommodation of up to 6 bedrooms - master en-suite
- Lounge with feature fireplace
- Dining room with feature fireplace
- Family/TV room
- Kitchen/diner with separate utility room
- Family bathroom with bath & separate shower
- Integral double garage
- Will require modernisation and upgrading to suit most tastes.
This impressive detached home offers over 3,000 sq.ft. of internal space and versatile accommodation of up to 6 bedrooms (3 on first floor/3 on ground floor), master en-suite, and 3 reception rooms, including lounge, dining room & family/TV room. In addition there is a kitchen/diner with adjoining utility room, a family bathroom and an integral double garage. It benefits from uPVC double glazing and oil fired central heating.
The site is laid in extensive lawns with pond, tarmac driveway and mature trees giving a high degree of privacy to the property.
It will require some redecoration and upgrading but has been priced to allow for this and would make an amazing family home or even a guest house or B&B.
Viewing is strictly by prior appointment accompanied by the agent so contact us today to secure a personal tour.
- Entrance
- Hardwood single glazed door with twin matching side panels to porch.
- Porch 1.52mx0.91m (5x3)
- Hardwood single glazed door with twin matching side panels to entrance hall.
- Entrance hall
- Stairs to first floor landing. Hot press. Access to integral garage. Storage cupboard.
- Lounge 5.00mx3.63m (16'5x11'11)
- Feature granite and marble fireplace with mahogany surround. Sliding patio doors to terrace. Cornice ceiling.
- Dining room 3.99mx3.94m (13'1x12'11)
- Feature granite and marble fireplace with mahogany surround. Sliding patio doors to terrace. Cornice ceiling.
- Family/TV room 3.99mx3.48m (13'1x11'5)
- Kitchen/diner 4.85mx3.00m (15'11x9'10)
- Range of high and low level units in pine with granite effect worktops. 1 1/2 bowl Stainless steel sink with mixer tap. Integrated dishwasher. Integrated oven, hob & extractor fan. Tiled floor & part tiled walls. uPVC double glazed patio doors to rear patio & garden.
- Utilty room 3.02mx2.41m (9'11x7'11)
- Hardwood door to side garden & terrace.
- Bathroom 3.81mx3.18m (12'6x10'5)
- 4 piece white suite comprising bath, WC, wash hand basin & bidet. Shower cubicle with thermostatic shower. Fully tiled walls and floor. Recessed spotlights.
- Bedroom 1 4.39mx3.78m (14'5x12'5)
- Dual aspect. Range of built in sliding mirror door wardrobes.
- Bedroom 2 3.63mx3.33m (11'11x10'11)
- Bedroom 3/Study 4.01mx2.46m (13'2x8'1)
- Landing
- Bedroom 4 5.00mx3.96m (16'5x13)
- At widest points. Wood effect laminate flooring.
- En-suite bathroom 3.96mx3.66m (13x12)
- At widest points - including walk in wardrobe. 4 piece suite comprising whirlpool bath, WC, wash hand basin and bidet. Shower cubicle with electric shower and wall panels. Tiled floor and part tiled walls. Recessed spotlights.
- Bedroom 5 5.64mx4.27m (18'6x14)
- Access to under eaves storage.
- Bedroom 6 4.09mx4.01m (13'5x13'2)
- At widest points.
- Integral double garage 6.53mx5.49m (21'5x18)
- Twin up and over doors. Light & power points.
- Outside
- Generous gardens to front, side & rear with tarmac driveway, generous paved terrace and small pond. Light & tap.
- Tenure
- Freehold
- Property misdescriptions
- Every effort has been made to ensure the accuracy of the details and descriptions provided within the brochure and other adverts (in compliance with the Consumer Protection from Unfair Trading Regulations 2008) however, please note that, John Grant Limited have not tested any appliances, central heating systems (or any other systems). Any prospective purchasers should ensure that they are satisfied as to the state of such systems or arrange to conduct their own investigations.

Click here to view the video

