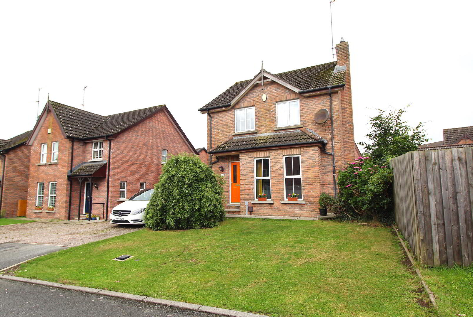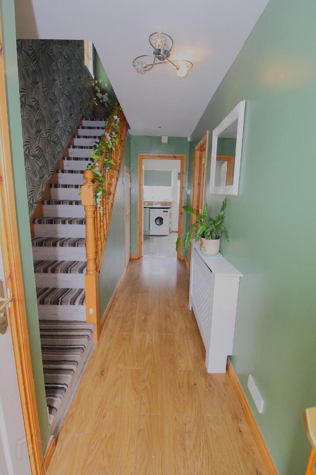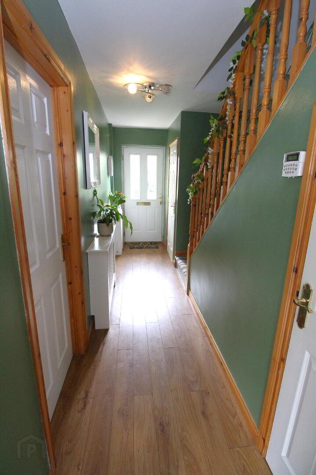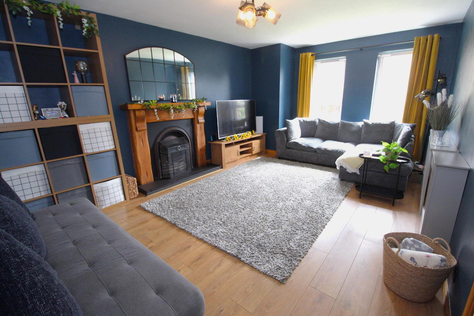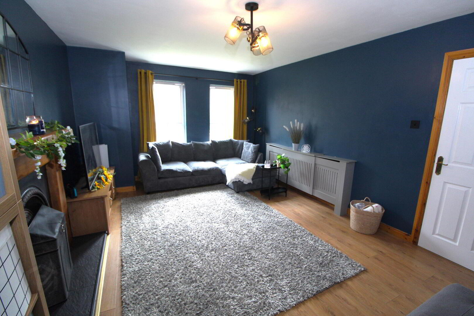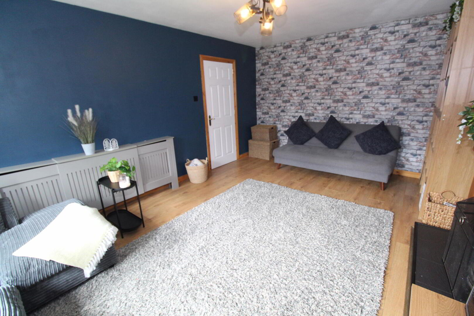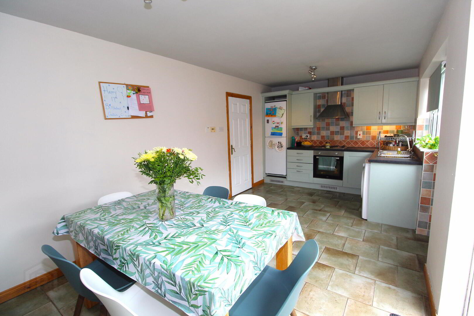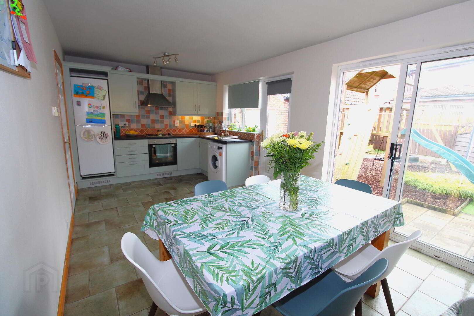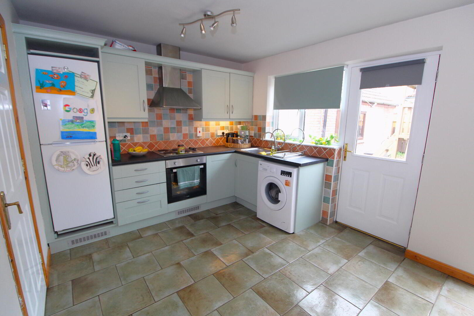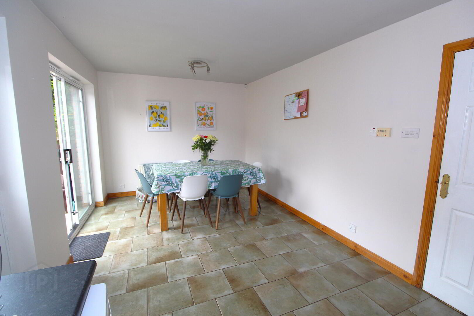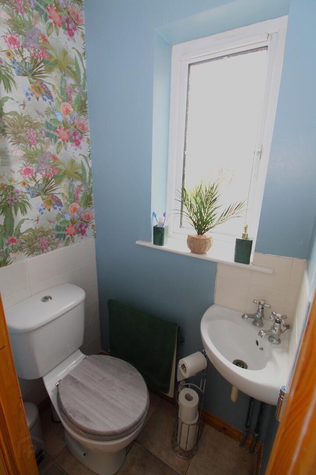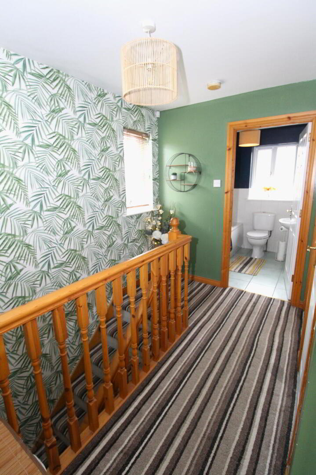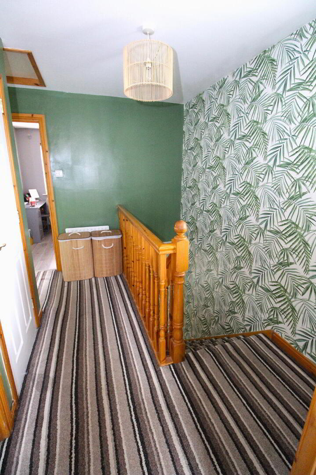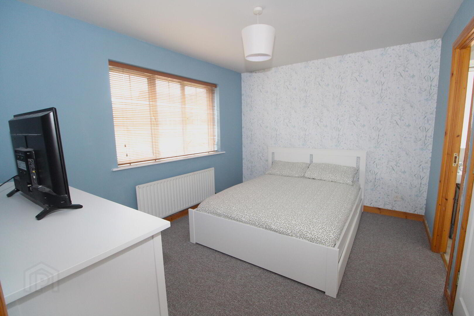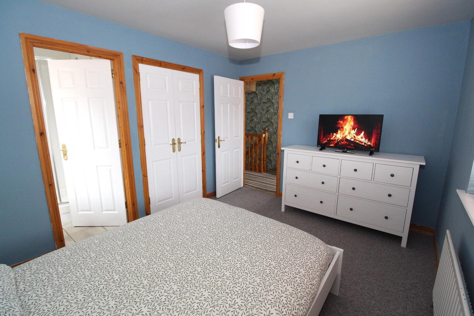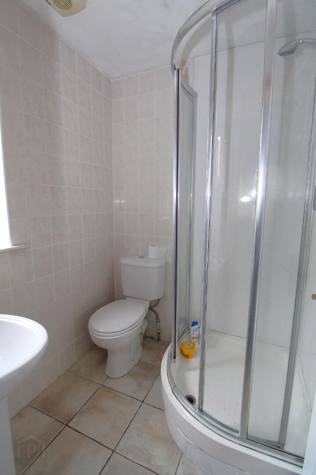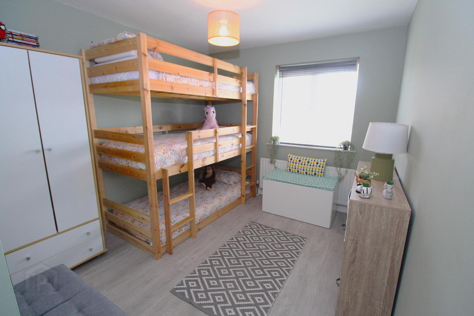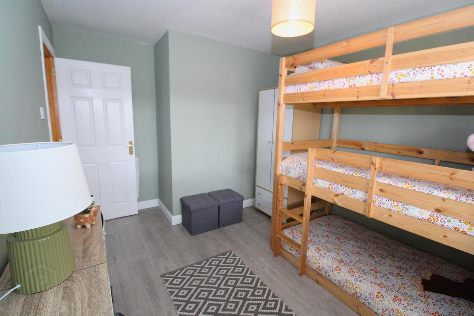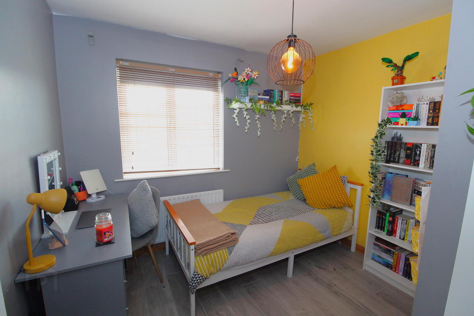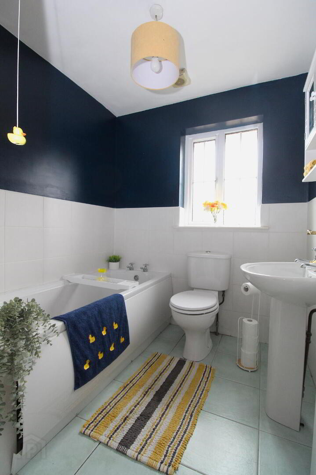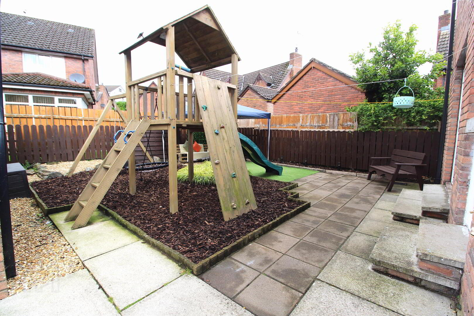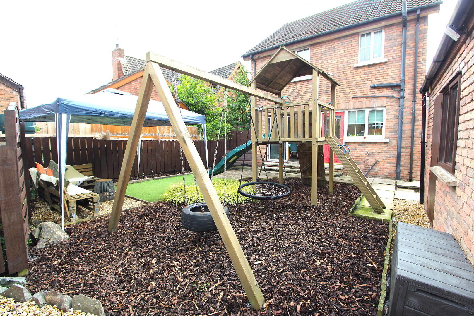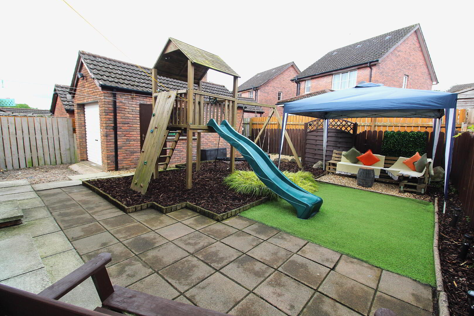54 The Belfry,
Dromore, BT25 1TR
3 Bed Detached House
Offers Around £210,000
3 Bedrooms
2 Bathrooms
1 Reception
Property Overview
Status
For Sale
Style
Detached House
Bedrooms
3
Bathrooms
2
Receptions
1
Property Features
Tenure
Not Provided
Energy Rating
Broadband
*³
Property Financials
Price
Offers Around £210,000
Stamp Duty
Rates
£1,214.29 pa*¹
Typical Mortgage
Legal Calculator
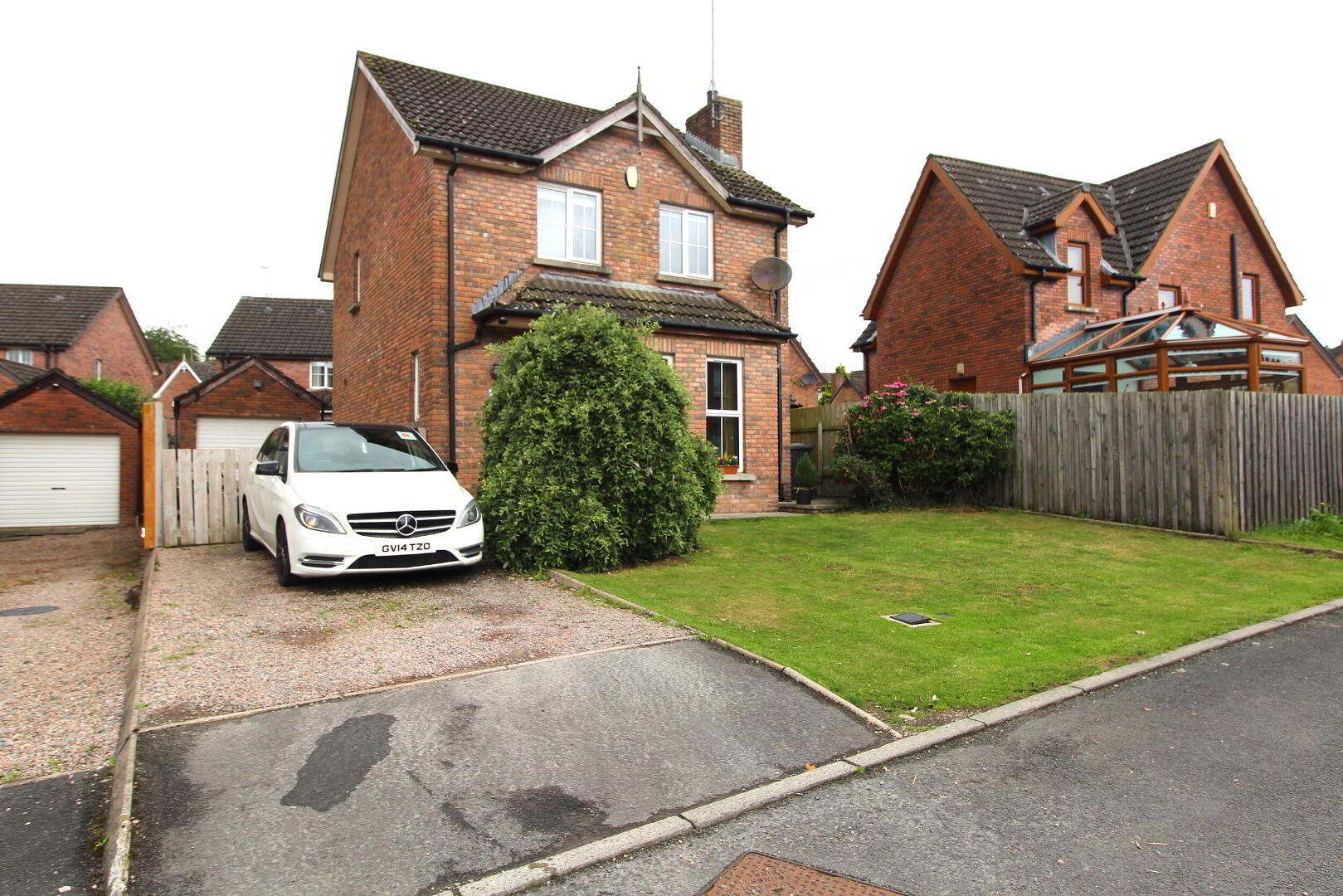
Additional Information
- Accommodation Comprises: Entrance Hall, Lounge, Kitchen/Dining, Three Bedrooms (Master Ensuite) & Family Bathroom
- Oil Fired Central Heating System
- uPVC Double Glazed Windows and Double Glazed External Doors
- Spacious Lounge With Feature Fireplace
- Open Plan Kitchen And Dining
- White Bathroom Suite
- Master Bedroom With En-Suite
- Detached Garage
- Front And Enclosed Rear Gardens
54 The Belfry, Dromore – 3-Bed Detached Home with Detached Garage
Located on the edge of Dromore town, this well-presented 3-bedroom detached home with detached garage offers the perfect blend of convenience and comfort. Set in a quiet residential development, the property benefits from excellent motorway access, making it ideal for commuters traveling to Belfast, Lisburn, or further afield. Inside, the home features a spacious lounge, a bright kitchen with dining area, three well-proportioned bedrooms, and a modern family bathroom.
Outside, the property enjoys a good garden and driveway parking, along with the practicality of a detached garage. Whether you're a growing family or a couple seeking extra space, this home offers a peaceful setting with all the benefits of town living just minutes away.
Local amenities are within easy reach, including shops, cafés, and public transport along with local schools only a short distance away.
- Entrance Hall
- Double glazed front door, laminate wooden floor, radiator.
- Cloaks WC
- White suite comprising low flush WC and wash hand basin, ceramic tiled floor, part tiled walls.
- Lounge 12' 0'' x 18' 0'' (3.65m x 5.48m)
- Feature fireplace with cast iron inset suitable for an open fire, laminate wooden floor, radiator.
- Kitchen / Dining 9' 9'' x 18' 11'' (2.97m x 5.76m)
- Range of high and low level fitted units with complementary worksurfaces, 1 1/2 bowl stainless steel sink unit and mixer tap, built-in hob and oven, stainless steel extractor fan, fridge/freezer space, part tiled walls, ceramic tiled floor, patio doors, radiator.
- 1st Floor Landing
- Access to roofspace, hotpress.
- Bedroom 1 12' 3'' x 9' 9'' (3.73m x 2.97m)
- Built-in storage cupboard, single panel radiator.
- Ensuite
- White suite comprising low flush WC, pedestal wash hand basin and quadrant shower cubicle with mixer shower, ceramic tiled floor, part tiled walls.
- Bedroom 2 9' 3'' x 12' 7'' (2.82m x 3.83m)
- Laminate wooden floor, radiator.
- Bedroom 3 8' 10'' x 9' 3'' (2.69m x 2.82m)
- Laminate wooden floor, built-in storage cupboard, single panel radiator.
- Bathroom
- White suite comprising low flush WC, pedestal wash hand basin and panel bath, part tiled walls, ceramic tiled floor, extractor fan, radiator.
- Garage 19' 0'' x 9' 4'' (5.79m x 2.84m)
- Roller shutter door, light and power points, plumbed for automatic washing machine, oil fired boiler.
- Outside
- Front gardens laid in lawns with mature shrubs, driveway laid in pebbles leading to detached garage, play area laid in bark with patio area, outside lighting and tap.


