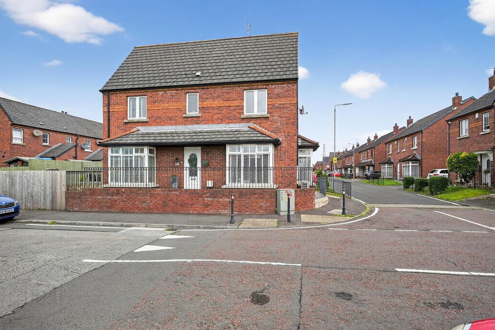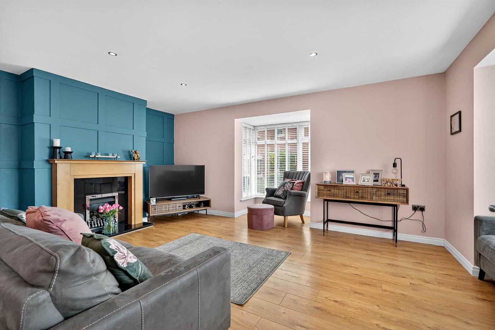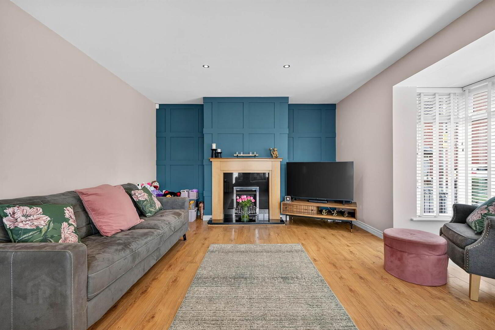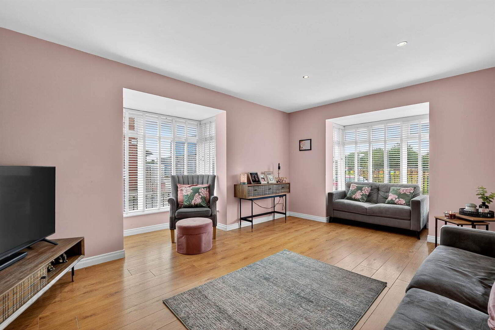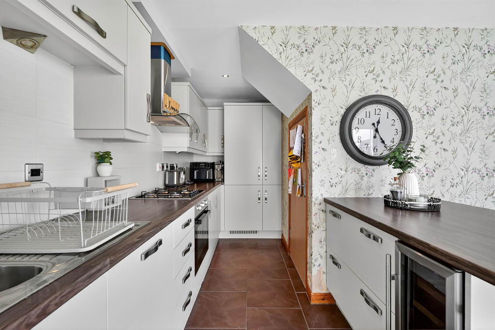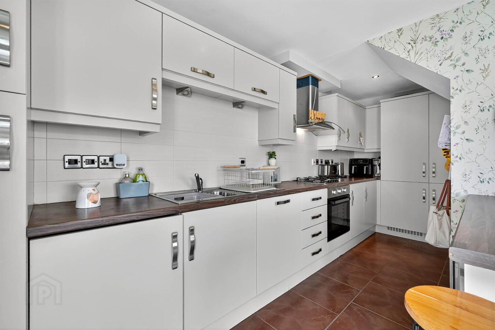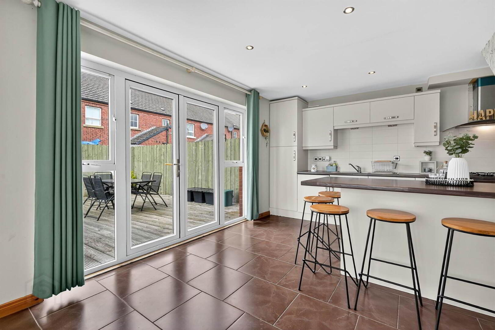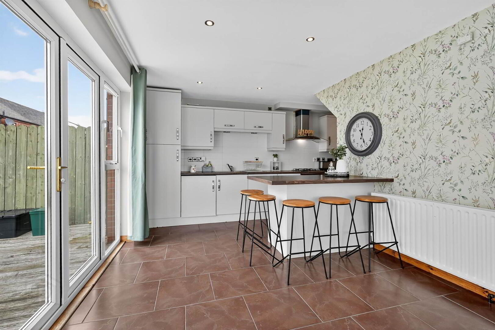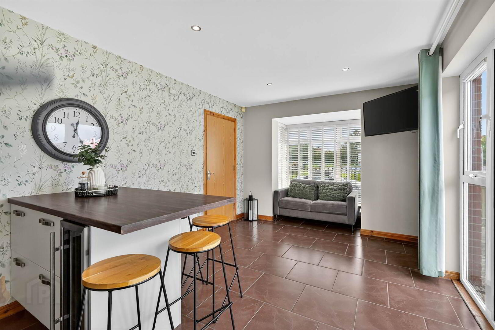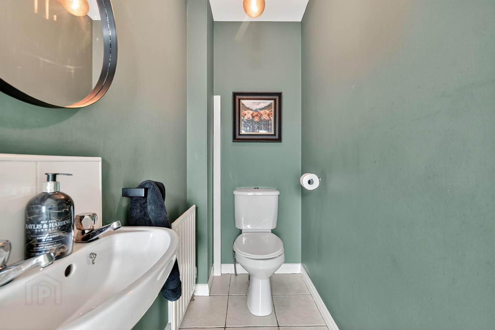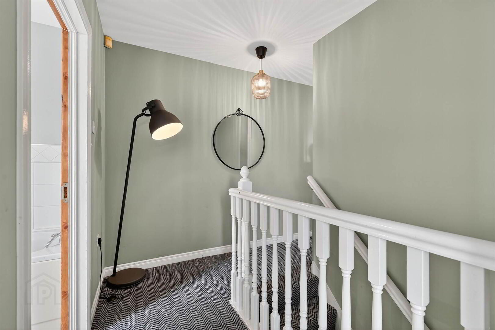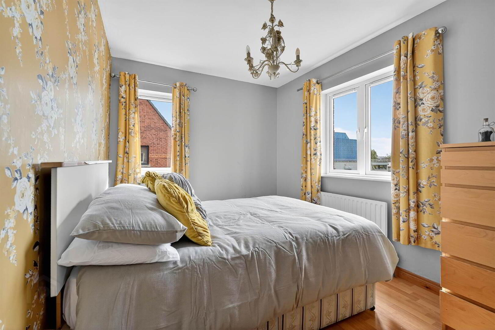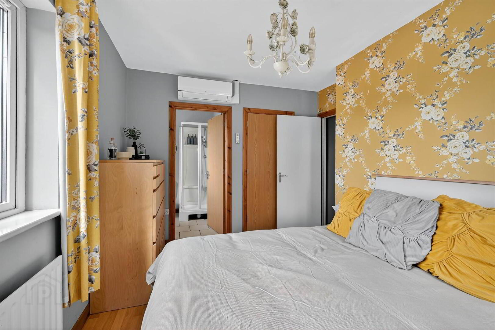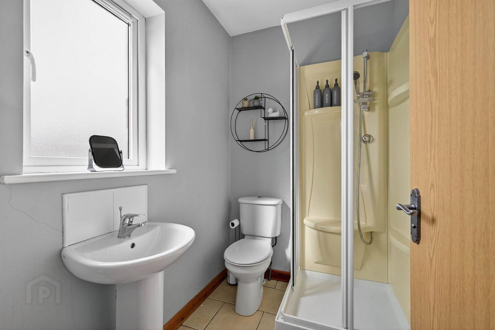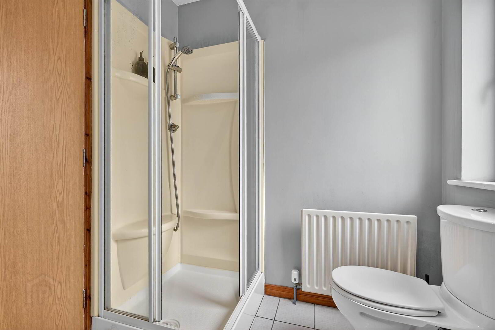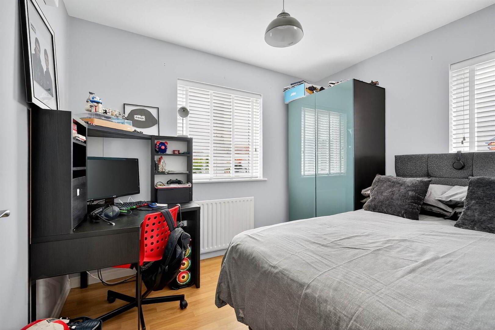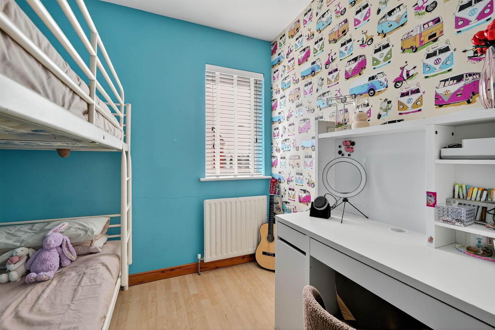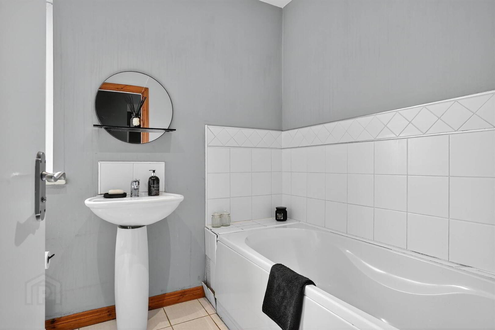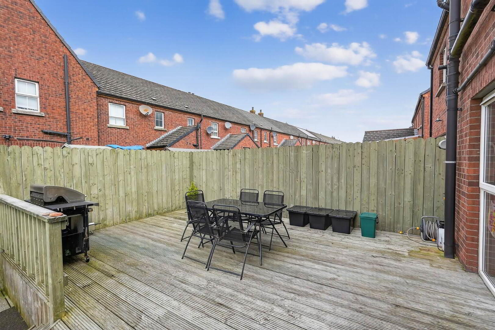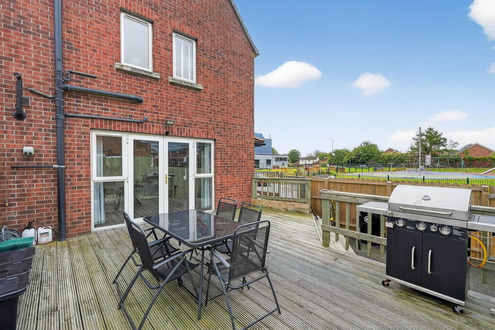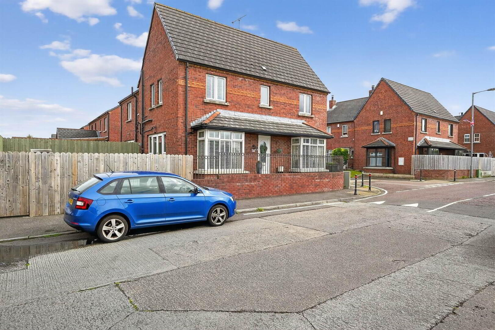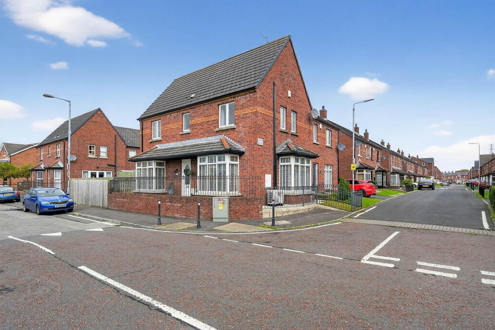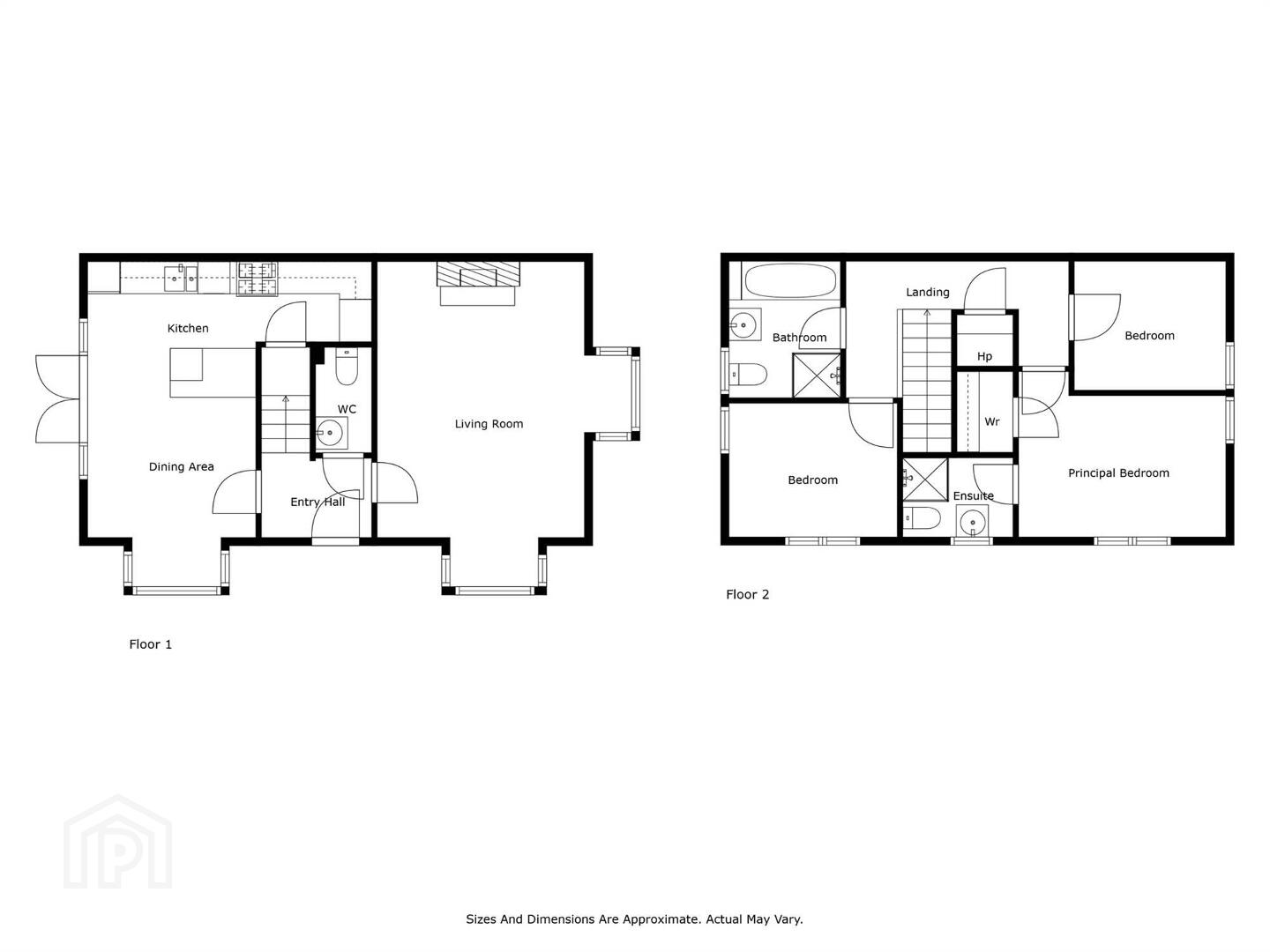54 Severn Street,
Belfast, BT4 1FB
3 Bed Semi-detached House
Offers Over £207,500
3 Bedrooms
Property Overview
Status
For Sale
Style
Semi-detached House
Bedrooms
3
Property Features
Tenure
Not Provided
Energy Rating
Heating
Gas
Broadband Speed
*³
Property Financials
Price
Offers Over £207,500
Stamp Duty
Rates
£1,055.23 pa*¹
Typical Mortgage
Legal Calculator
In partnership with Millar McCall Wylie
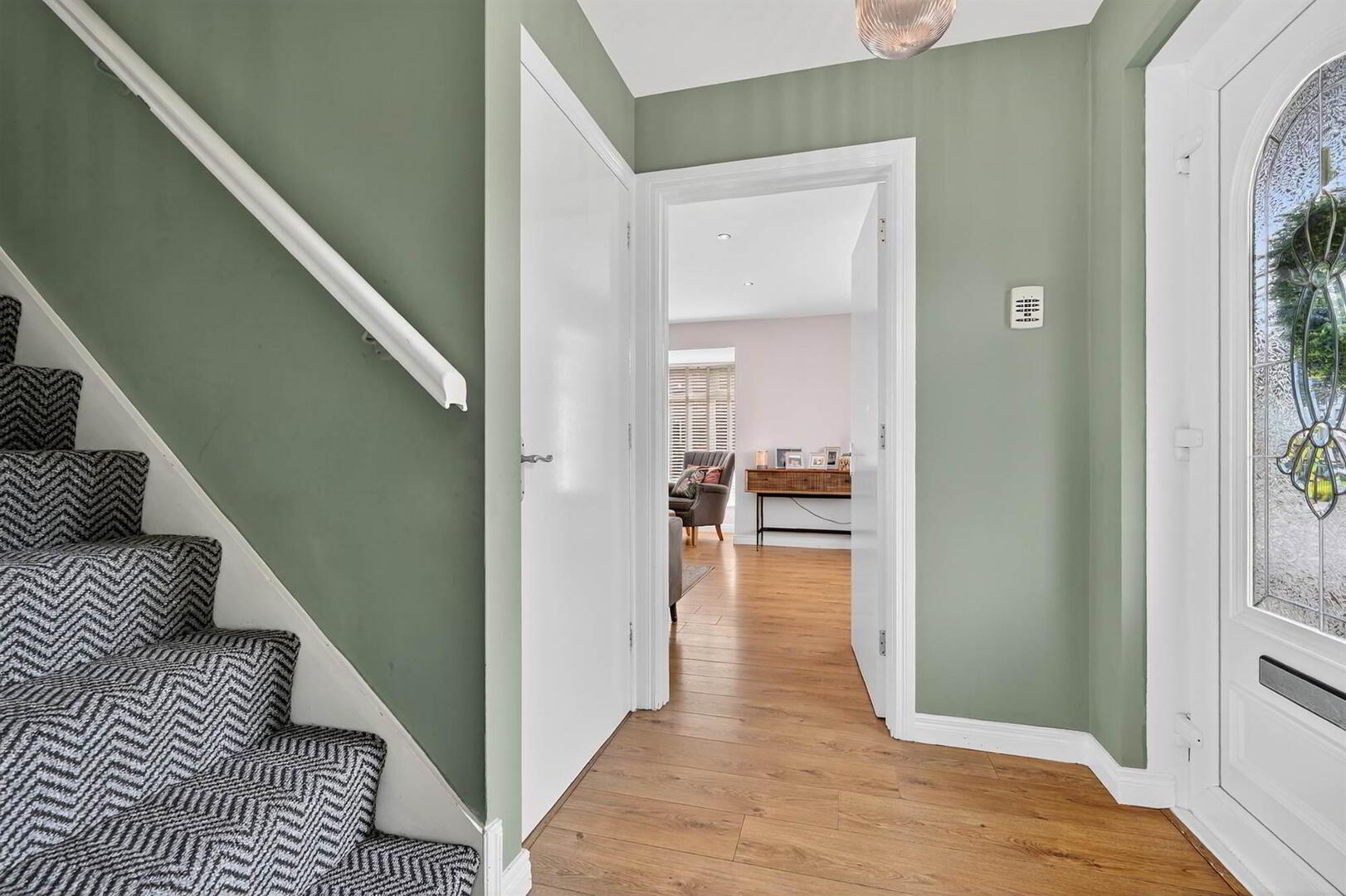
Additional Information
- Modern semi detached home in popular East Belfast development
- Spacious lounge with feature bay windows and fireplace
- Modern kitchen with range of built in appliances, open to...
- Living/dining area with access to side garden
- Three double bedroom, principal with ensuite
- Family bathroom with white suite and separate shower cubicle
- uPVC Double glazing/Gas central heating
- Air conditioning to each bedroom
- Generous raised timber deck seating area to side
- Enclosed paviour forecourt with small garden in lawn to side
- Less than ten minutes drive from Belfast city centre and City airport
Comprising an open plan kitchen with living and dining areas, spacious lounge and a downstairs W.C, there is plenty to offer on the ground floor. The principal bedroom features an ensuite, with two additional double bedrooms to the first floor.
Conveniently situated within short walking distance to shops, schools and local amenities, the property is also well positioned to avail of George Best Belfast City Airport, Sydenham Train Station and main arterial transport links for the city centre and beyond. Belmont, Ballyhackamore and Holywood Exchange are also easily accessible.
- uPVC front door to...
Ground Floor
- ENTRANCE HALL:
- Laminate wood effect flooring.
- DOWNSTAIRS W.C.:
- White suite comprising low flush WC, wash hand basin, tiled floor.
- LOUNGE:
- 6.17m x 4.8m (20' 3" x 15' 9")
Into bays. Laminate wood effect flooring, feature fireplace with coal effect gas fire and slate hearth, feature wood panelled walls, low voltage spotlights. - KITCHEN/DINING/LIVING:
- 6.17m x 5.16m (20' 3" x 16' 11")
At widest points. Modern fully fitted kitchen with range of high and low level units, 1.5 basin sink with single drainer sink unit, integrated fridge/freezer, 4 ring gas hob, extractor hood, integrated dishwaher, integrated washing machine, gas boiler cupboard, wine cooler, part tiled walls, tiled floor, breakfast bar area, understair storage cupboard, glazed double doors to raised decking area, low voltage spotlights.
First Floor
- LANDING:
- Access to floored roofspace via slingsby style ladder, shelved storage cupboard.
- BEDROOM (1):
- 3.89m x 3.02m (12' 9" x 9' 11")
Laminate wood effect flooring, built in robes. - ENSUITE:
- White suite comprising low flush WC, pedestal wash hand basin, shower cubicle, tiled floor, low voltage spotlights.
- BEDROOM (2):
- 3.07m x 2.49m (10' 1" x 8' 2")
Laminate wood effect flooring. - BEDROOM (3):
- 2.79m x 2.46m (9' 2" x 8' 1")
- BATHROOM:
- White suite comprising low flush WC, pedestal wash hand basin, panelled bath with mixer tap and telephone hand shower, part tiled walls, tiled floor, shower cubicle.
Outside
- FRONT:
- Enclosed paviour forecourt with small lawn to side.
- SIDE:
- Pedestrian gated entrance to side garden area with generous timber decking area.
Directions
Travelling down the Newtownards Road towards the City Centre, turn right onto Connswater Street just after Lewis Square. Follow the street round which leads to Severn Street. Number 54 is on your right hand side.
--------------------------------------------------------MONEY LAUNDERING REGULATIONS:
Intending purchasers will be asked to produce identification documentation and we would ask for your co-operation in order that there will be no delay in agreeing the sale.


