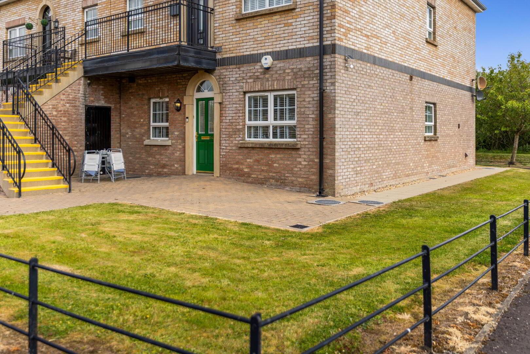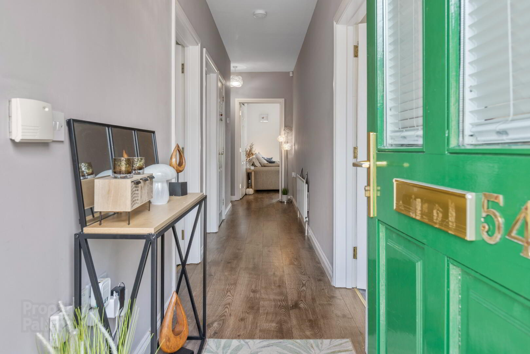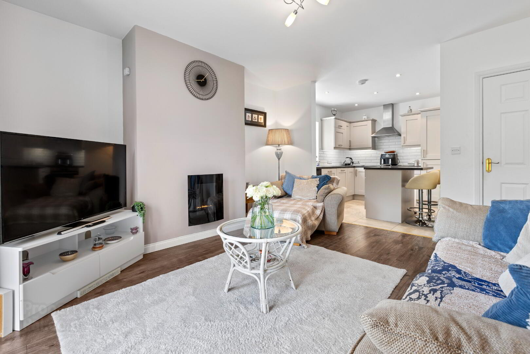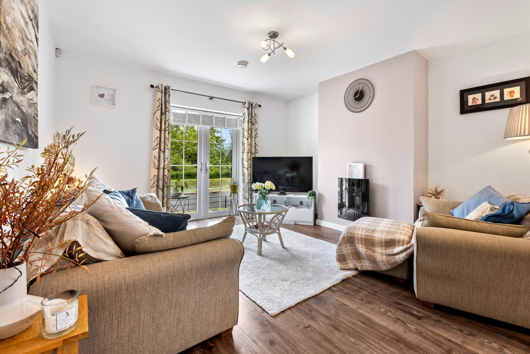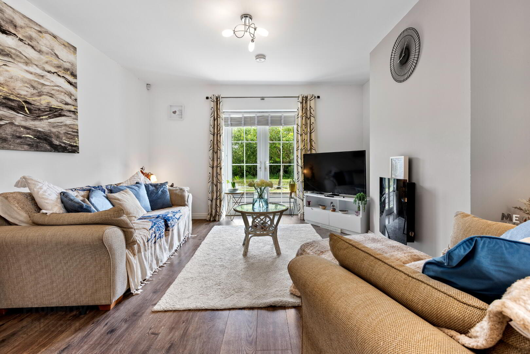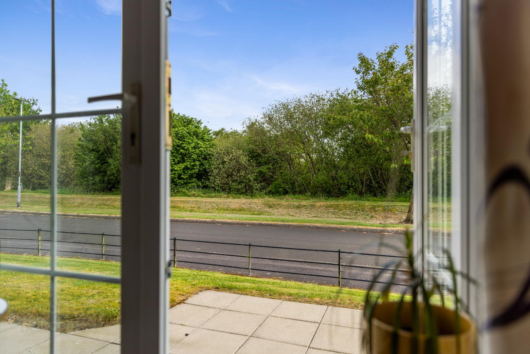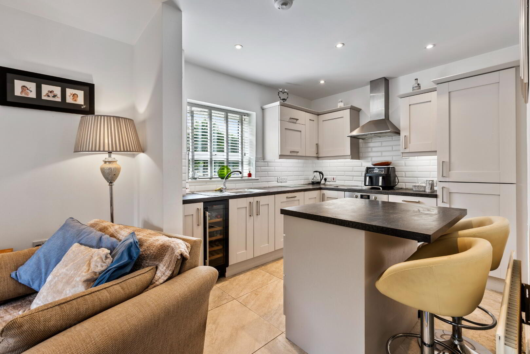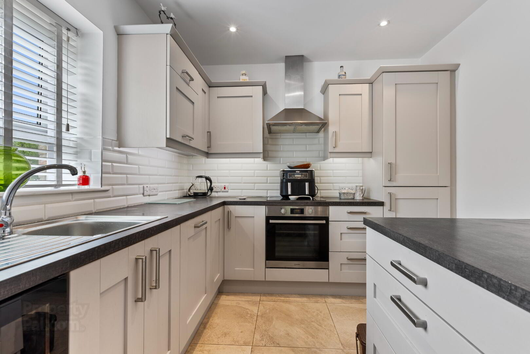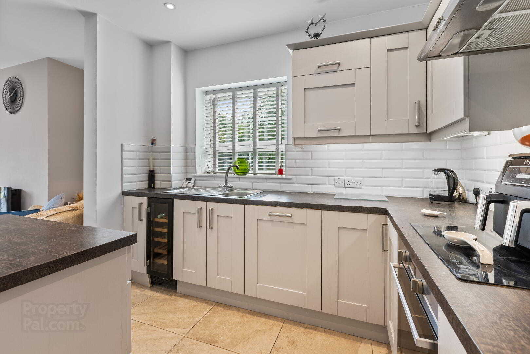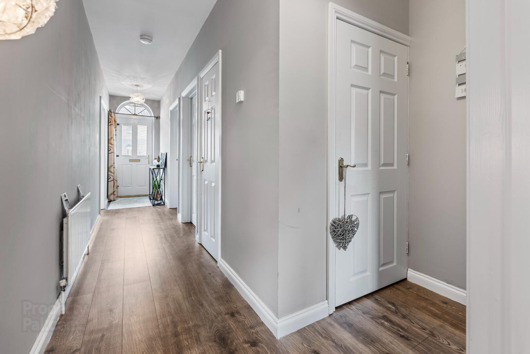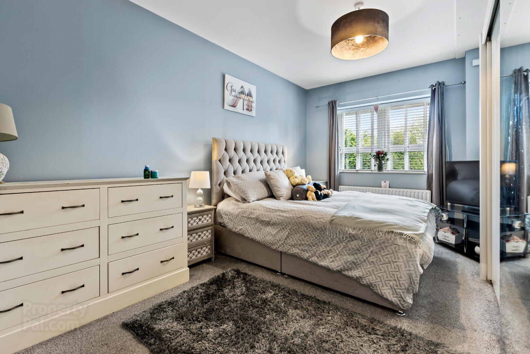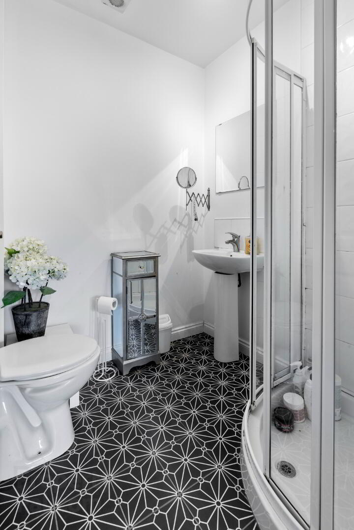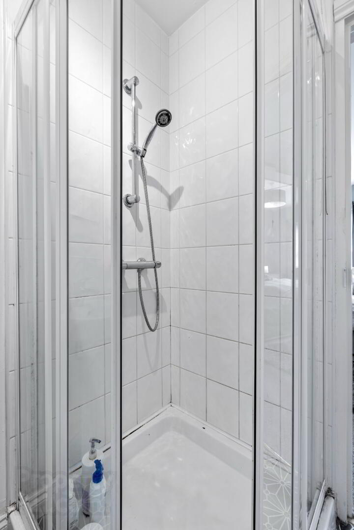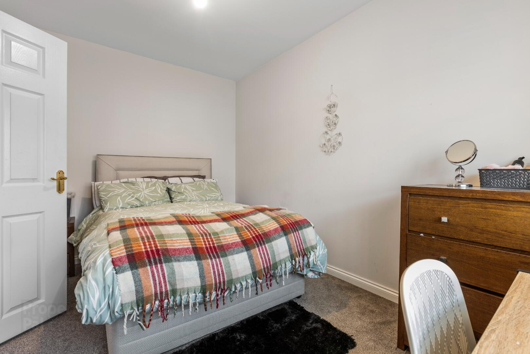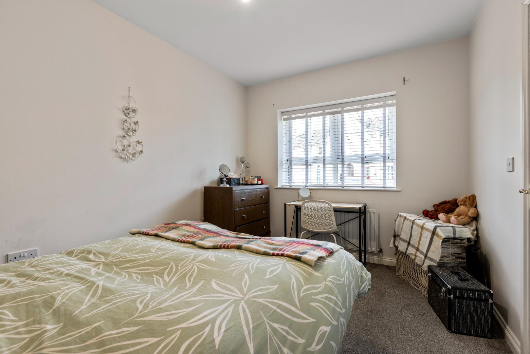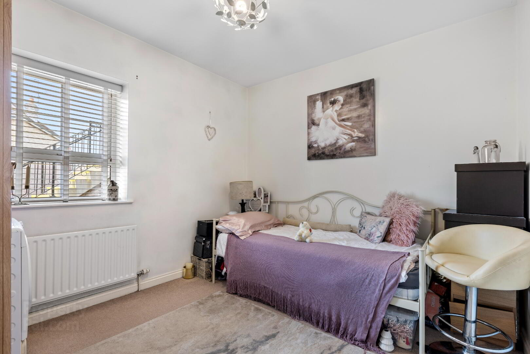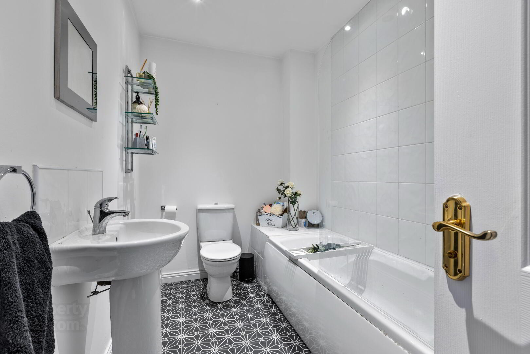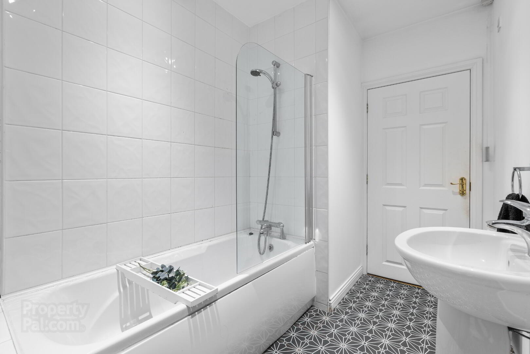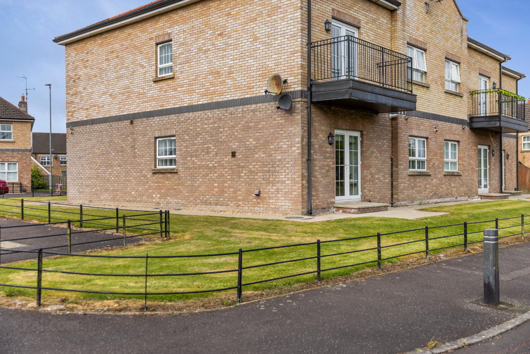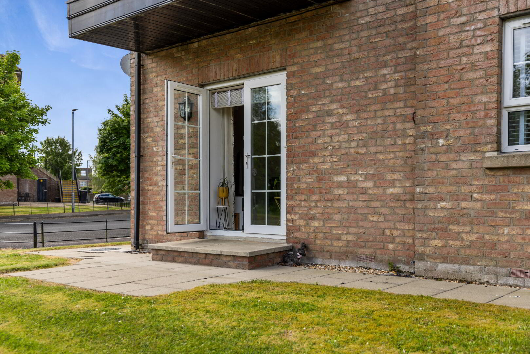54 Rosses Meadow,
Ballymena, BT42 2SD
3 Bed Ground Floor Apartment
Offers Around £139,950
3 Bedrooms
2 Bathrooms
1 Reception
Property Overview
Status
For Sale
Style
Ground Floor Apartment
Bedrooms
3
Bathrooms
2
Receptions
1
Property Features
Size
74.3 sq m (800 sq ft)
Tenure
Leasehold
Energy Rating
Heating
Gas
Broadband
*³
Property Financials
Price
Offers Around £139,950
Stamp Duty
Rates
£1,134.00 pa*¹
Typical Mortgage
Legal Calculator
Property Engagement
Views Last 7 Days
515
Views Last 30 Days
2,162
Views All Time
6,566
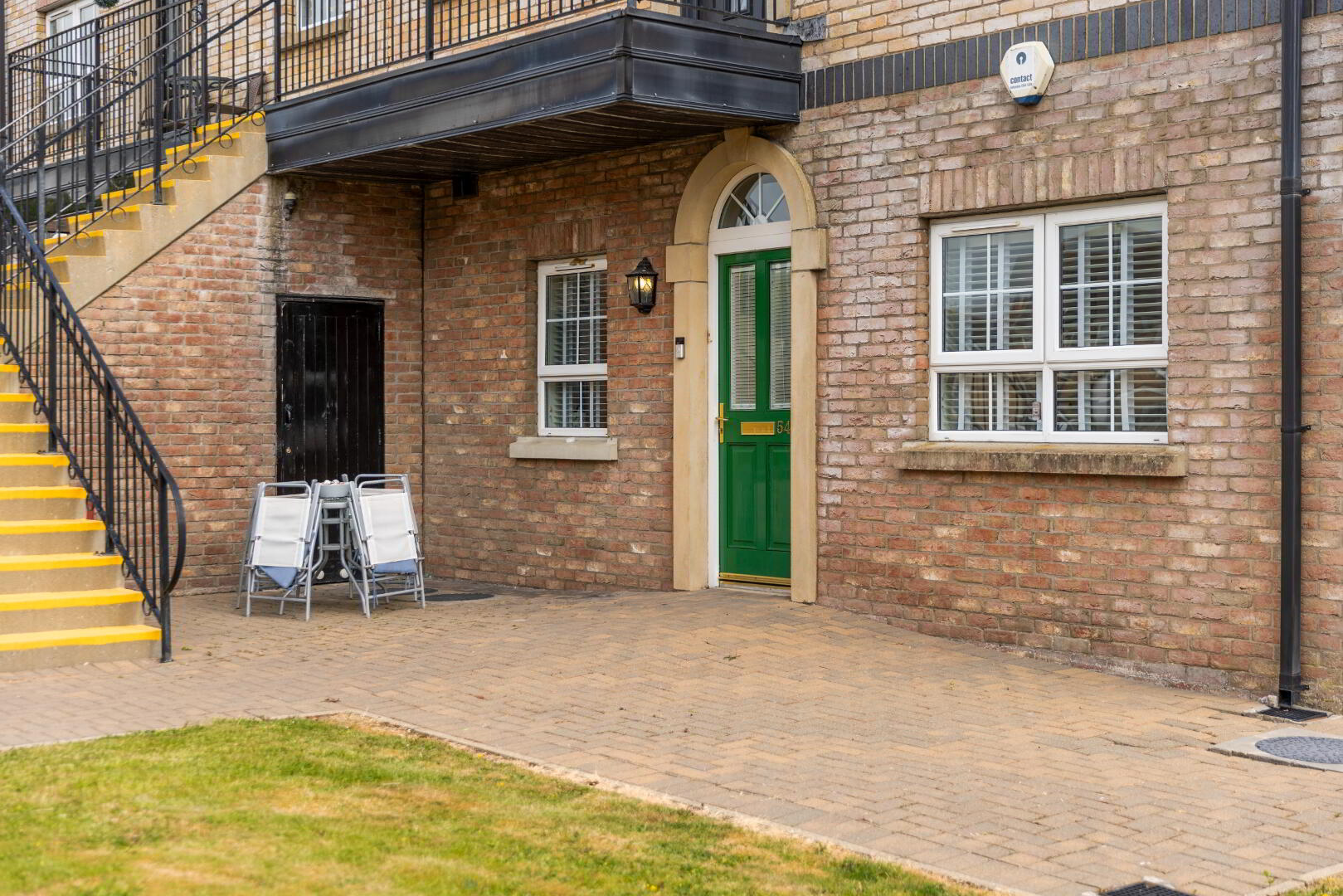
Providing many of the benefits of a bungalow, this recently refurbished ground floor apartment is finished and presented to an exacting modern standard, offering low maintenance living in a much sought after locale.
Benefiting from a new kitchen, the main living space is bright and open, with patio doors opening onto the green area to the rear. There are three well proportioned bedrooms (master with en-suite) and separate bathroom.
Enjoying a pleasant aspect to the rear, the flagged patio area is ideal for those long summer evenings, whilst there is parking to both the front and the side which allows for numerous vehicles.
Well located on the outskirts of town centre, The Rosses is found close to schools, shops, leisure pursuits and main commuter roads, and is convenient to Galgorm and Ballymena.
Purchased with no onward chain, please contact our office for viewing arrangements.
Ground floor
Entrance Hall :- Walnut laminate wooden flooring. Shelved Hotpress off.
Cloakroom :- Plumbed for washing machine.
Open Plan Lounge/Kitchen 7.54m x 4.06m (24’9’’ x 13’4’’)
Kitchen includes recently fitted Shaker style units in grey with chrome. Stainless steel sink unit with subway style splash back tiling. Grey wooden effect worktops. Built in hob and oven with stainless steel extractor fan. Integrated dishwasher and fridge/freezer. Wine cooler. Porcelain tiled flooring. Spotlights.
Lounge :- Walnut laminate wooden flooring. Open to Kitchen. Double uPVC Georgian bar patio doors to rear.
Master Bedroom 4.37m x 3.17m (14’4” x 10’5”)
En-suite 1.85m x 1.85m (6’1” x 6’1”) :- Includes lfwc and whb in white with chrome accessories. Splash back tiling to whb. Fully tiled quadrant shower cubicle. Tiled flooring.
Bedroom 2 3.84m x 2.79m (12’7” x 9’2”)
Bedroom 3.17m x 2.92m (10’5” x 9’7”)
Bathroom 3.17m x 1.85m (10’5” x 6’1”) :- Includes white three piece suite comprising lfwc, whb and bath. Chrome accessories including shower attachment over bath. Splash back tiling to whb, fully tiled to bath. Spotlights. Tiled flooring.
External
Front :- Laid in lawn with brick pavia walkway.
Side :- Parking area for numerous vehicles.
Rear :- Laid in lawn with brick pavia walkway. Flagged patio area.
N.B. Please note that any services, heating system, or appliances havenot been tested and no warranty can be given or implied as to theirworking order.
IMPORTANT NOTE
We endeavour to ensure our sales brochures are accurate and reliable. However, they should not be relied on as statements or representatives of fact and they do not constitute any part of an offer or contract. The seller does not make any representation or give any warranty in relation to the property and we have no authority to do so on behalf of the seller.


