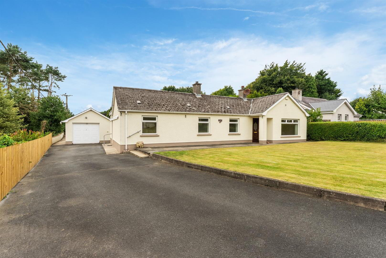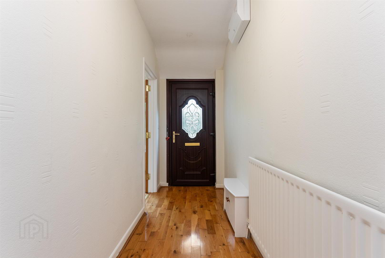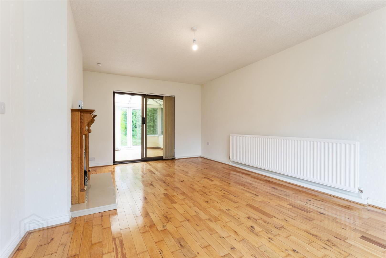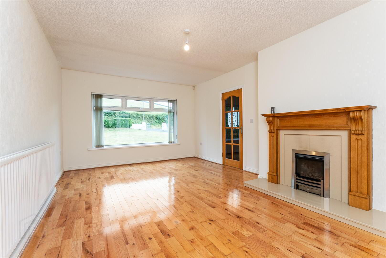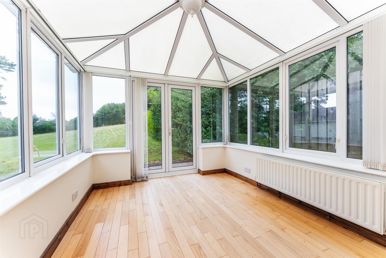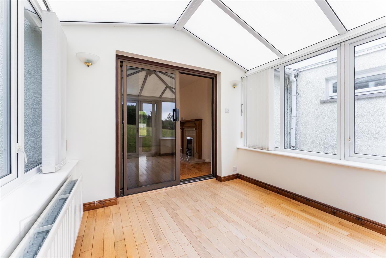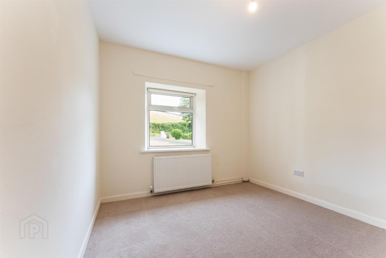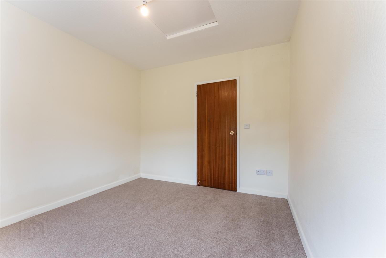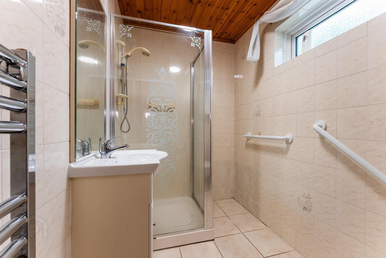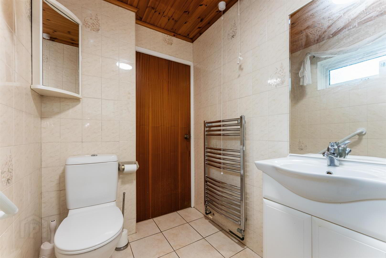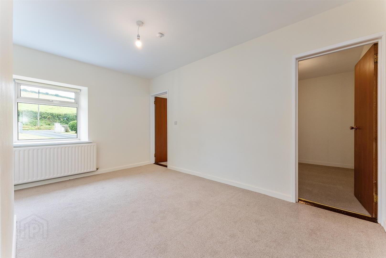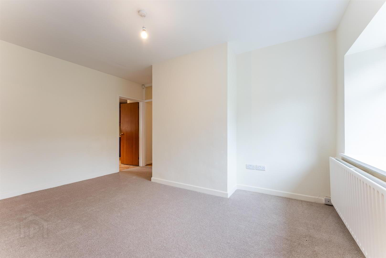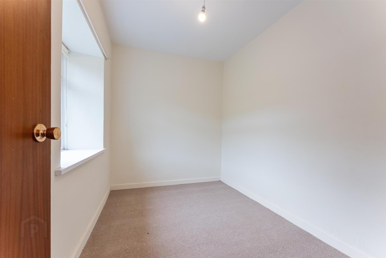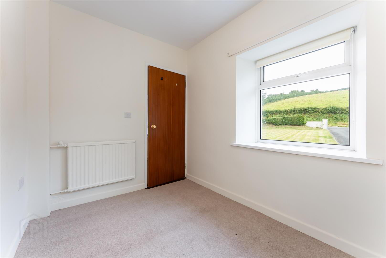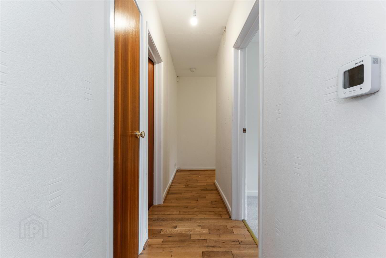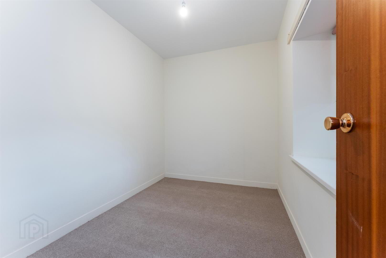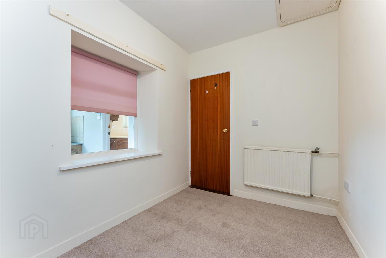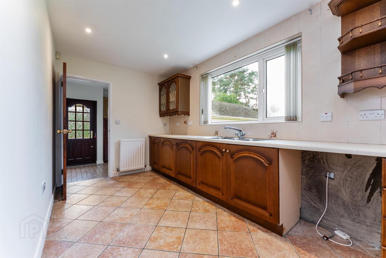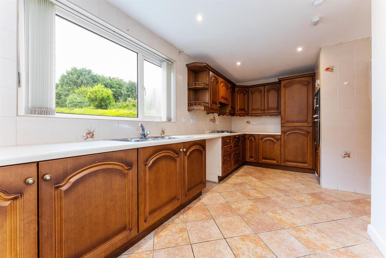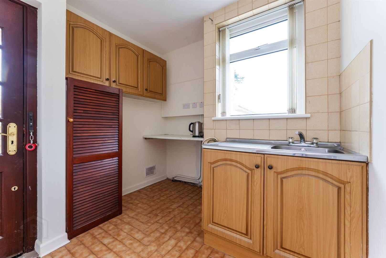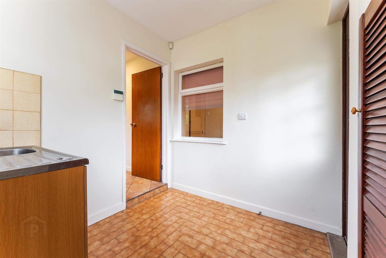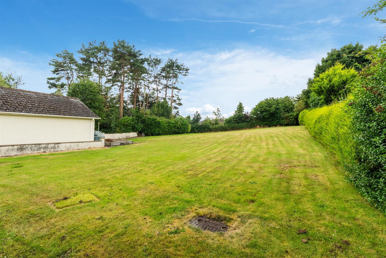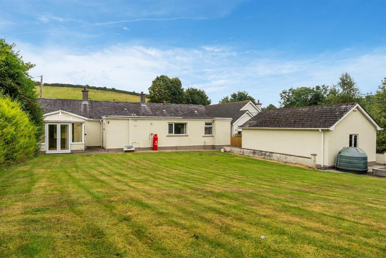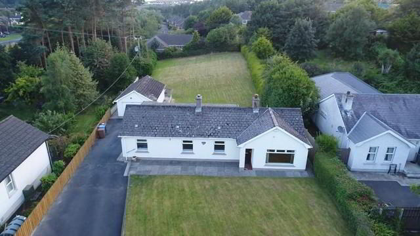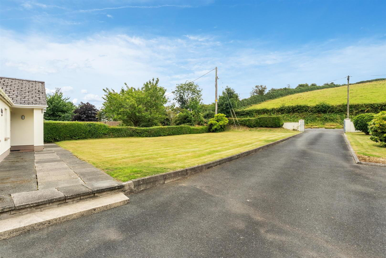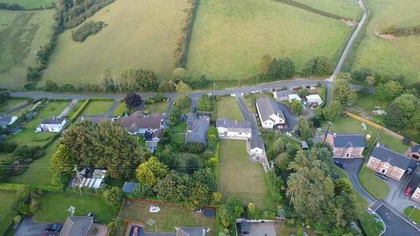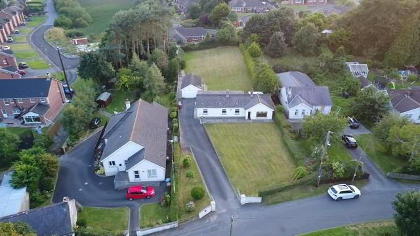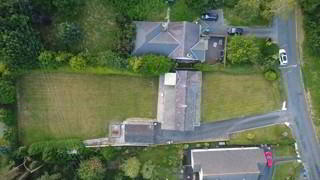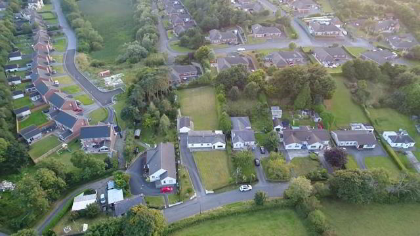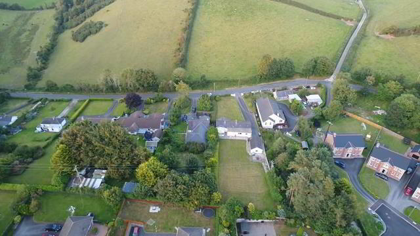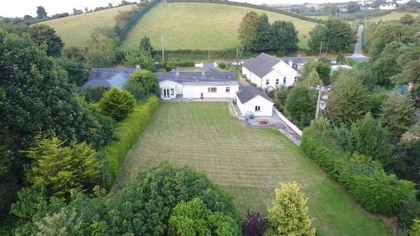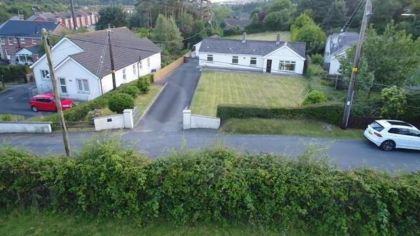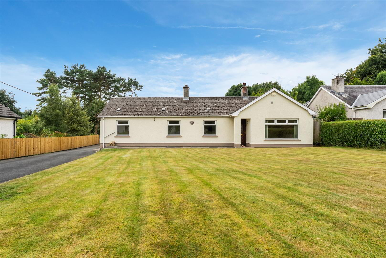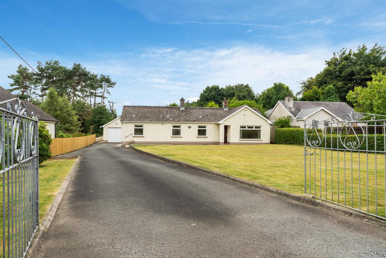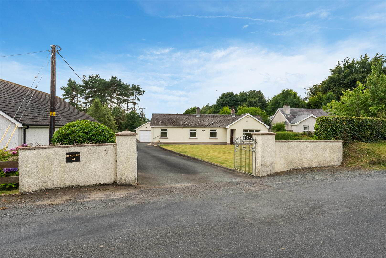54 Rathkeltair Road,
Downpatrick, BT30 6SB
3 Bed Detached Bungalow
Offers Around £239,950
3 Bedrooms
1 Bathroom
3 Receptions
Property Overview
Status
For Sale
Style
Detached Bungalow
Bedrooms
3
Bathrooms
1
Receptions
3
Property Features
Tenure
Freehold
Energy Rating
Broadband
*³
Property Financials
Price
Offers Around £239,950
Stamp Duty
Rates
£1,320.28 pa*¹
Typical Mortgage
Legal Calculator
In partnership with Millar McCall Wylie
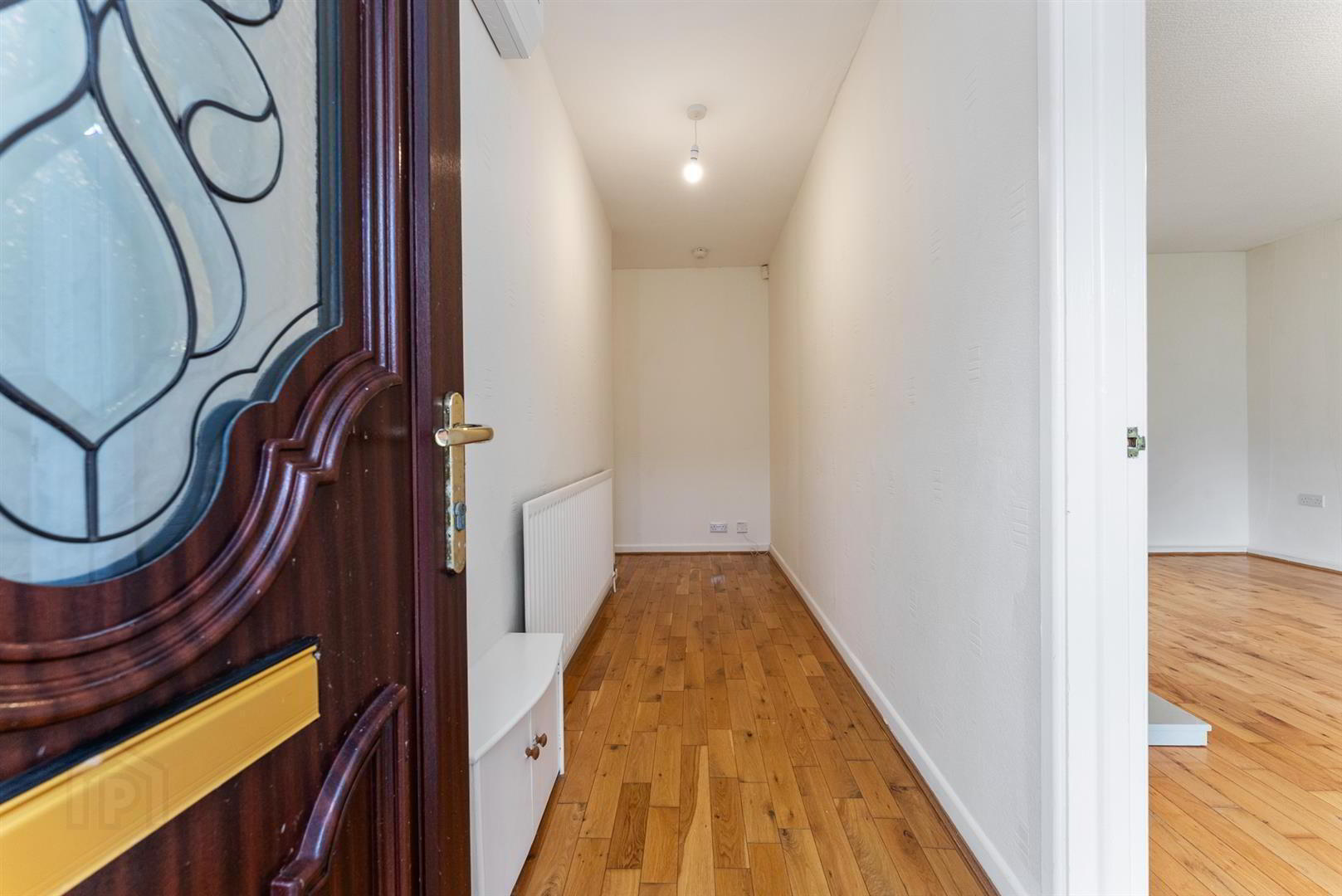
Additional Information
- Detached Bungalow
- Three Bedrooms
- Two Receptions
- Garage
- Generous site
Located on the outskirts of Downpatrick just off the Strangford Road, this well positioned bungalow offers a spacious and level site, perfect for a variety of lifestyles. The property features three bedrooms and a detached garage.
Conveniently situated close to the new Down High School, Downpatrick Cricket Club, and several local primary schools, the home is just a short distance from the town centre. Residents will also enjoy easy walking access to the scenic Quoile River and its surrounding nature walks perfect for outdoor enthusiasts.
- Entrance Hall 2.00m x 1.22m (6'7" x 4'0")
- Solid wooden flooring.
- Living Room 5.89m x 3.73m (19'4" x 12'3")
- Feature fireplace with wooden surround. Solid wooden flooring. Window to front, sliding door, door to:
- Kitchen/Dining Room 2.61m x 5.77m (8'7" x 18'11")
- High and low level units with stainless steel sink unit. Integrated eye level oven and microwave. Gas hob with extractor fan. Tiled walls. Tiled floor. Window to rear, door to:
- Sitting Room 4.37m x 3.07m (14'4" x 10'1")
- Window to front, door to:
- Conservatory
- Solid wooden flooring. Door to rear garden.
- Utility Room 2.67m x 1.52m (8'9" x 5'0")
- High and low level units with stainless steel sink unit. Window to side, Back door.
- Shower Room 2.67m x 2.51m (8'9" x 8'3")
- Shower cubicle with electric shower. Vanity unit. Low flush w.c., Towel radiator. Fully tiled. Tongue and groove ceiling.
- Bedroom 1 3.44m x 3.08m (11'3" x 10'1")
- Window to front.
- Bedroom 2 2.13m x 2.98m (7'0" x 9'9")
- Door to:
- Bedroom 3 2.13m x 2.98m (7'0" x 9'9")
- Window to front, door to:
- Garage
- Window to side, Up and over door, door.


