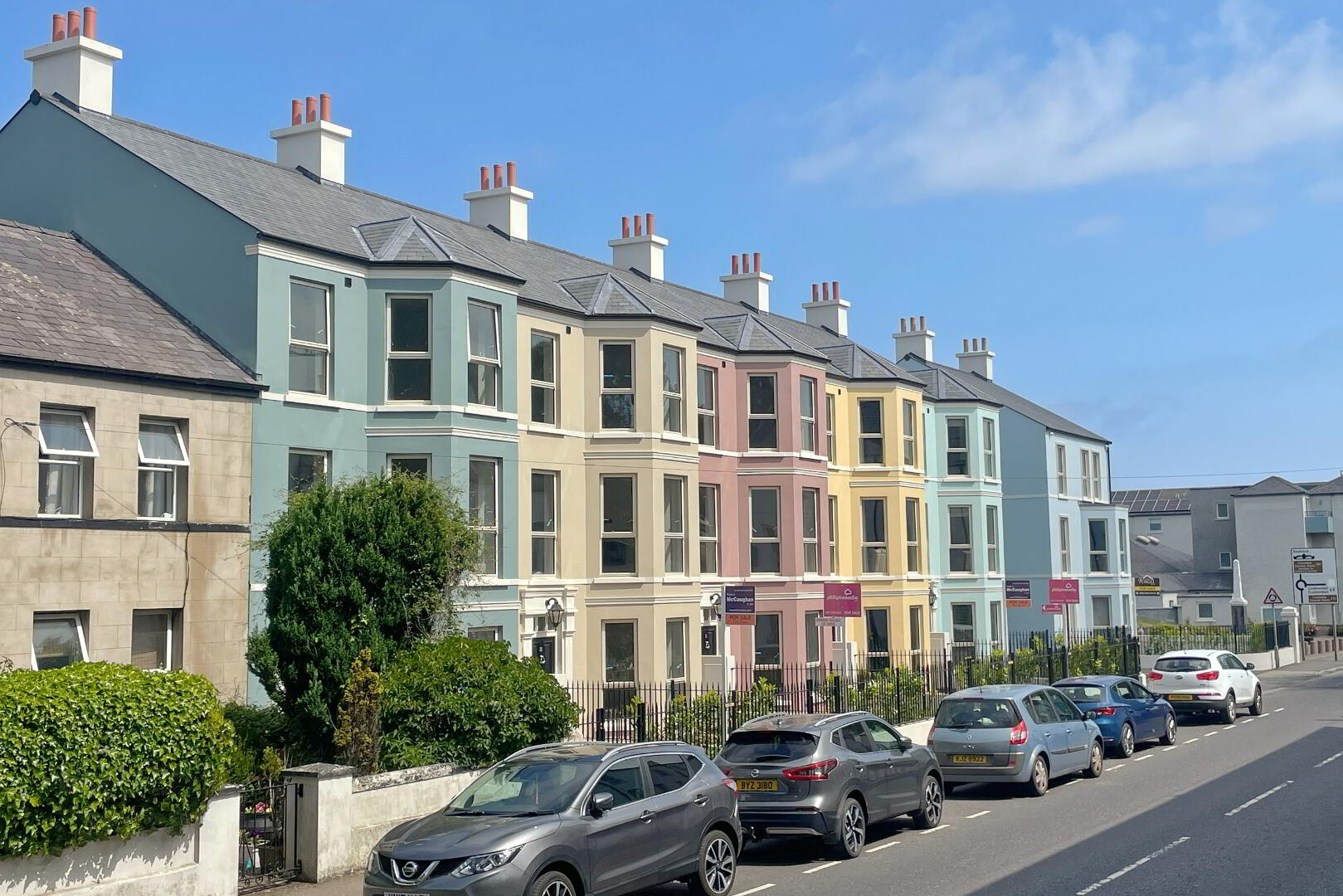54, The Quay Road Residences,
Quay Road, Ballycastle, BT54 6BH
4 Bed Townhouse
This property forms part of the The Quay Road Residences development
Price £495,000
4 Bedrooms
4 Bathrooms
2 Receptions
Show Home Open By appointment only
Property Overview
Status
For Sale
Style
Townhouse
Bedrooms
4
Bathrooms
4
Receptions
2
Property Features
Size
204.4 sq m (2,200 sq ft)
Tenure
Not Provided
Heating
Oil
Property Financials
Price
£495,000
Stamp Duty
Rates
Not Provided*¹
Typical Mortgage
Property Engagement
Views Last 7 Days
283
Views Last 30 Days
1,204
Views All Time
44,431
The Quay Road Residences Development
| Unit Name | Price | Size |
|---|---|---|
| 54 Quay Road | £495,000 | 2,200 sq ft |
54 Quay Road
Price: £495,000
Size: 2,200 sq ft

Show Home Open Viewing
By appointment only
This stunning (new build) Georgian style townhouse is an impressive property, boasting approximately 2,200 square feet of living space. This spacious property has 4 large bedrooms, 3 of which feature ensuite shower rooms, a stunning open plan kitchen with living and dining areas, bathroom, utility room plus a downstairs wc. An enclosed South facing garden provides the perfect private spot to relax, and the allocated parking to the rear is an added bonus. The property is situated in an excellent location, only a short walk from Ballycastle Strand, the Marina, and the bustling town centre
Ballycastle is a charming seaside town located on the north coast of County Antrim, Northern Ireland. There is plenty to see and do in the area, including a visit to the stunning Ballycastle Strand, which offers breathtaking views of the coast and the nearby cliffs. The town is famous for its annual Ould Lammas Fair, held on the last Monday and Tuesday in August, offering a unique experience of traditional Northern Irish culture. Other local attractions include the Carrick-a-Rede Rope Bridge, the Giants Causeway, and the Dark Hedges. With endless opportunities for outdoor activities such as golfing, hiking, and fishing, this property in Ballycastle is the perfect retreat for a luxury lifestyle by the sea.

Click here to view the 3D tour
