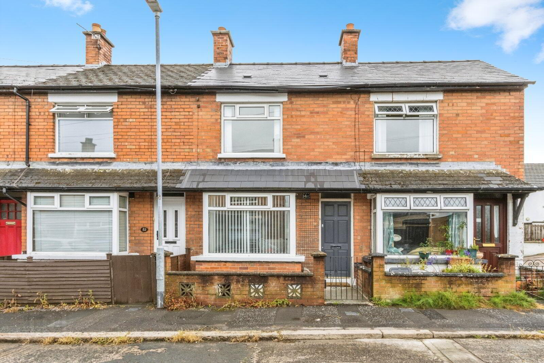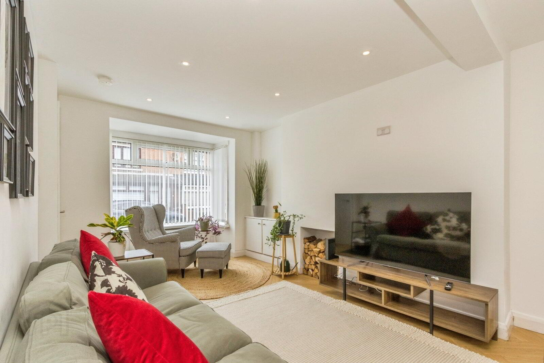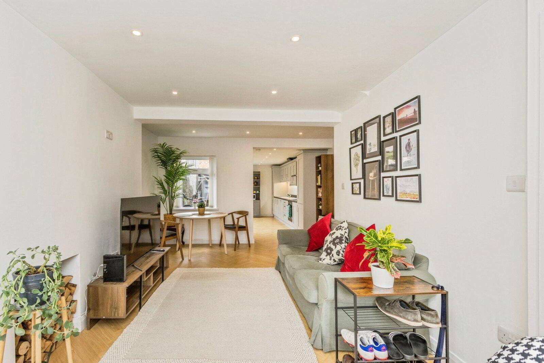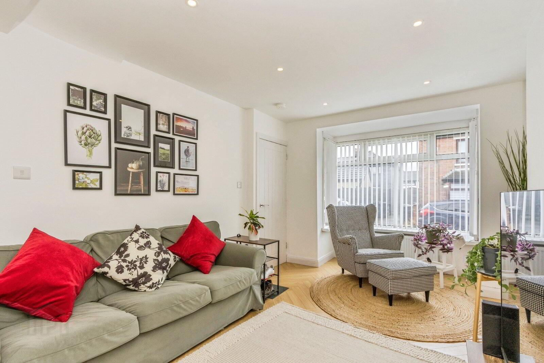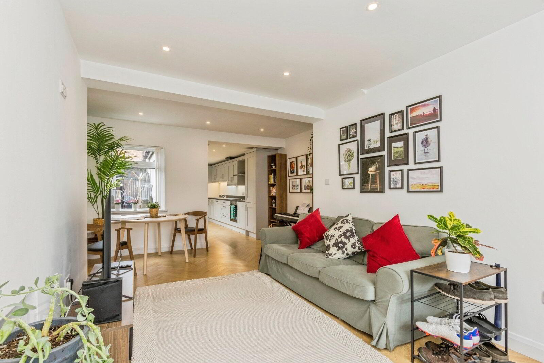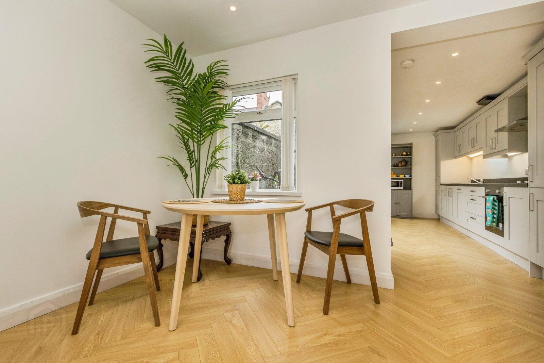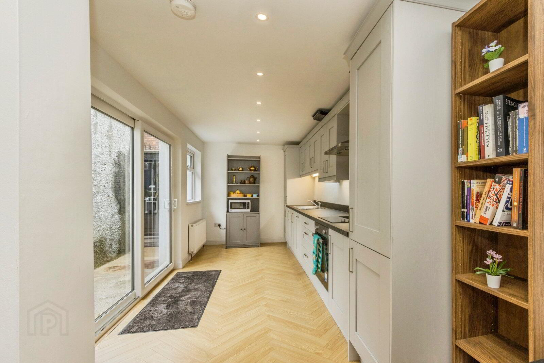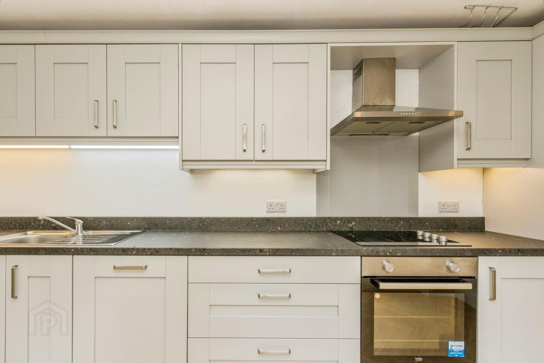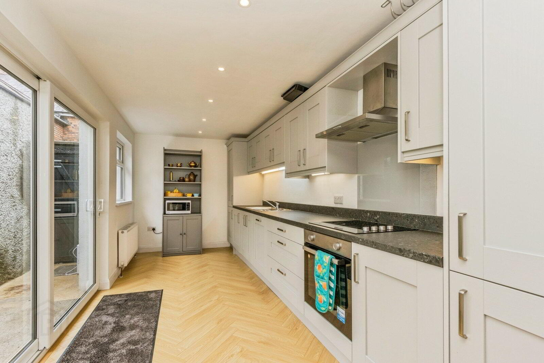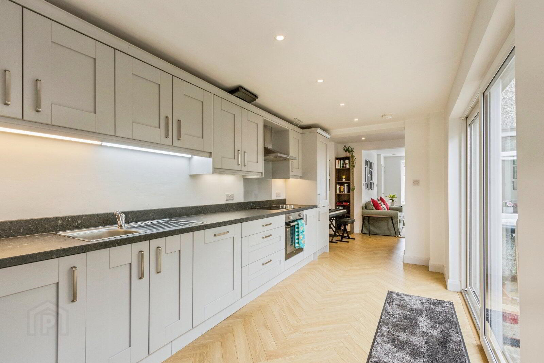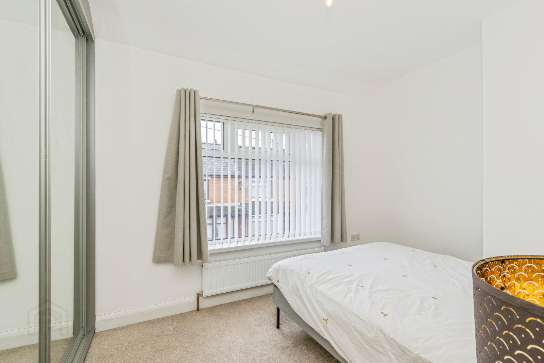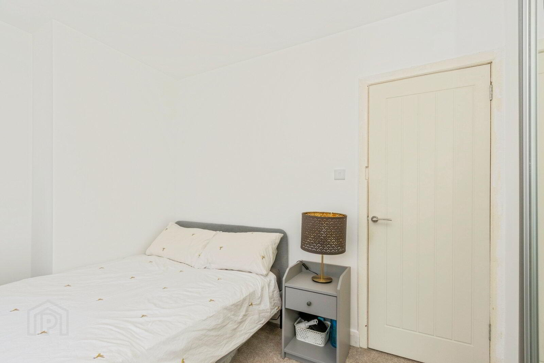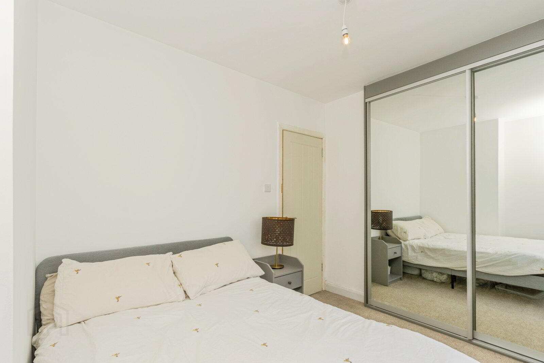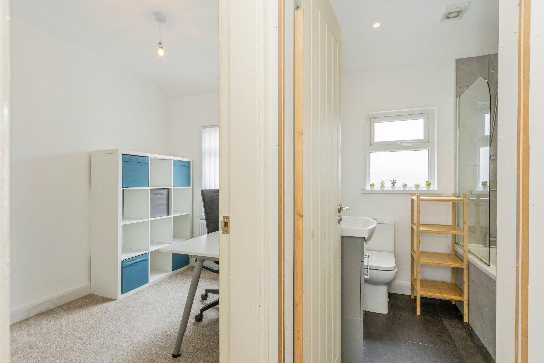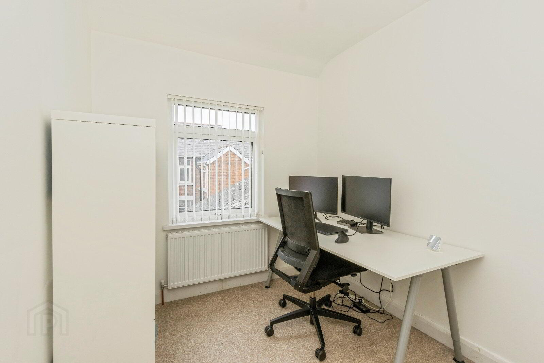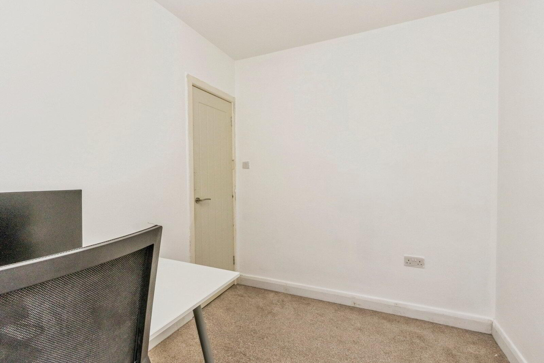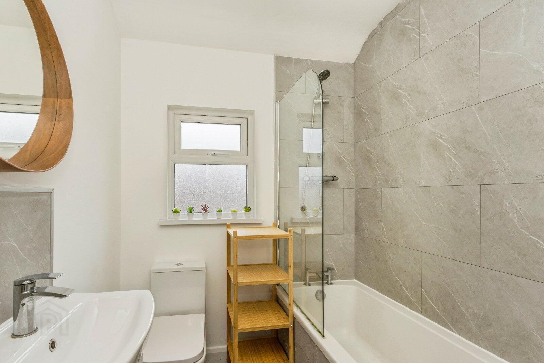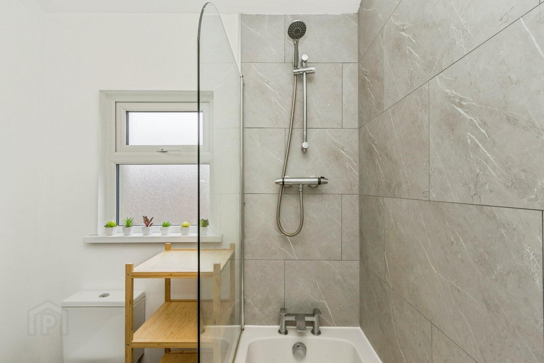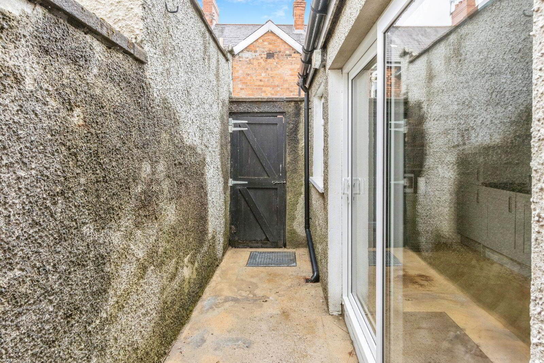54 Lismain Street,
Belfast, BT6 8NN
2 Bed House
Asking Price £154,950
2 Bedrooms
1 Bathroom
1 Reception
Property Overview
Status
For Sale
Style
House
Bedrooms
2
Bathrooms
1
Receptions
1
Property Features
Tenure
Not Provided
Energy Rating
Broadband
*³
Property Financials
Price
Asking Price £154,950
Stamp Duty
Rates
£863.37 pa*¹
Typical Mortgage
Legal Calculator
Property Engagement
Views All Time
891
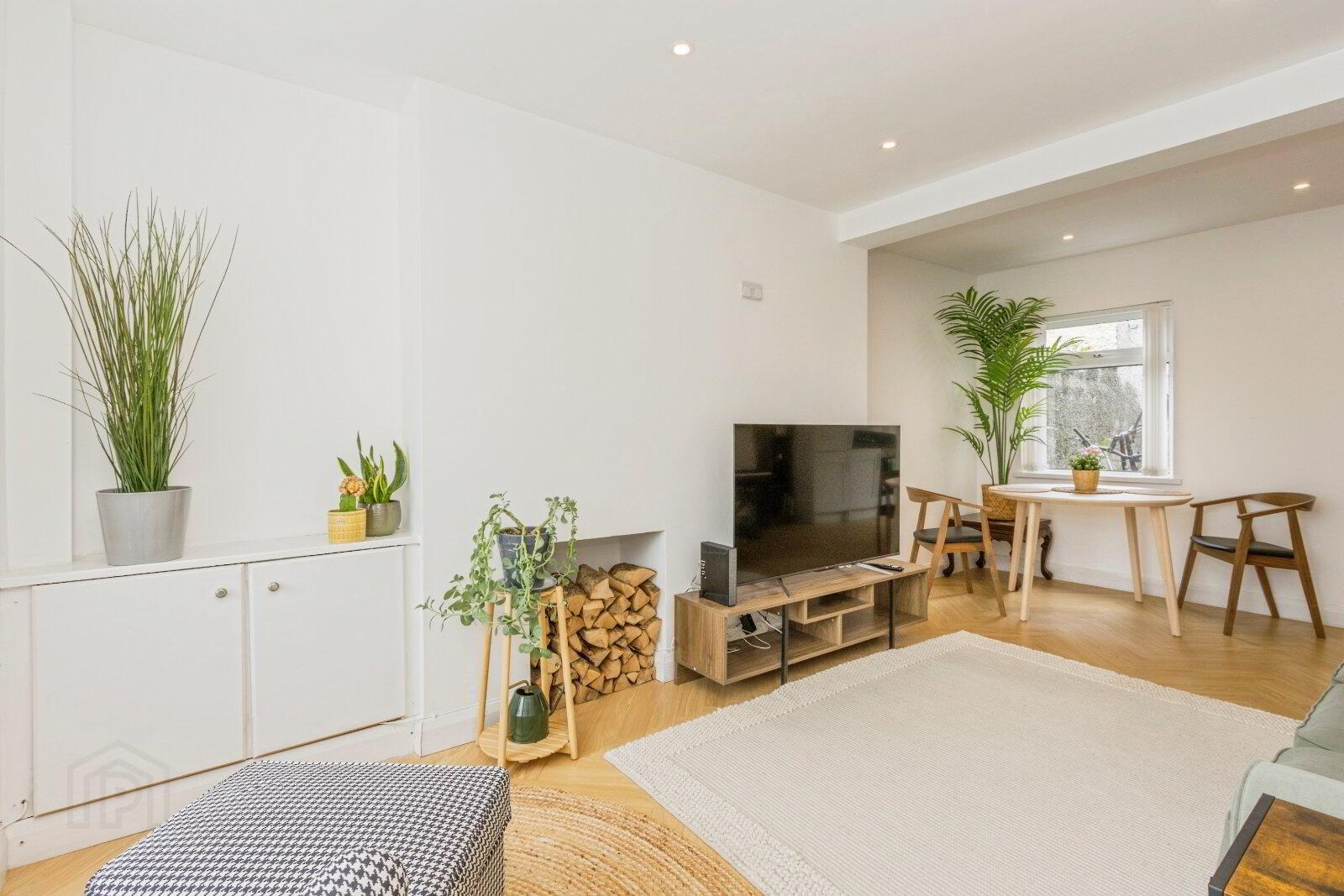
Additional Information
- Beautifully Presented Red Brick Terrace
- Open Plan Living & Dining Room With Bay Window
- Stunning Kitchen With Integrated Appliances
- Two Excellent Bedrooms
- Modern Bathroom With White Suite
- Highly Sought After & Convenient Location 10 Minutes From Belfast City Centre
- Walking Distance From Ormeau Park
- Perfect First Time Buy Or Buy To let Investment Opportunity
Viewing by appointment.
An excellent opportunity to purchase a stunning refurbished red brick terrace home in East Belfast. Lismain Street is conveniently situated just off Ravenhill Avenue, offering a short stroll to the many shops and cafe's along the Cregagh Road, as well as the extensive Metro bus service to the Belfast City Centre, which is only a 10 minute journey away. Local amenities such as Ormeau Park & Tesco Castlereagh are also nearby.
The home itself provides beautiful accommodation throughout leaving the lucky purchaser with little to do but move in. The ground floor provides a superb open plan living and dining space with herringbone flooring leading through to a most impressive kitchen space with integrated appliances and a sliding door to the rear yard. The first floor comprises two very well appointed double bedrooms, and a very attractive bathroom suite.
Due to the condition of the property and the location, we expect very high levels of interest and would advise early viewing to avoid missing out on all that this home has to offer.
- GROUND FLOOR
- Living/Dining Room
- 5.64m x 4m (18'6" x 13'1")
A stunning open plan living & dining room with bay window, herringbone flooring and spotlighting, leading to the kitchen. - Kitchen
- 5.23m x 2.36m (17'2" x 7'9")
Beautiful kitchen space with an excellent range of high and low level units, and a range of integrated appliances to include the fridge freezer, induction hob, electric oven, and dishwasher. There is also an extractor hood, a single basin with mixer tap, and a large sliding door leading to the rear yard. - FIRST FLOOR
- Bedroom One
- 4.17m x 2.6m (13'8" x 8'6")
A spacious master bedroom with fitted sliderobes and carpet. - Bedroom Two
- 2.92m x 2.26m (9'7" x 7'5")
A well appointed second bedroom with carpet and an outlook to the rear. - Bathroom
- 2.08m x 1.8m (6'10" x 5'11")
A beautifully finished bathroom with a low flush wc, wash hand basin with waterfall mixer tap/vanity unit & tiled splashback, along with a bath and an overhead thermo-controlled shower. The bathroom has a tiled floor and part tiled walls. - OUTSIDE
- There is a small gated garden area to the front and a spacious yard to the rear with outside light.


