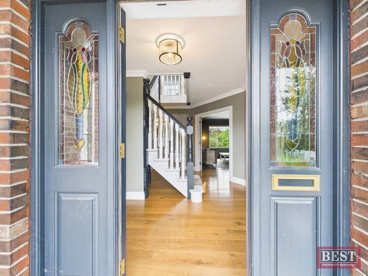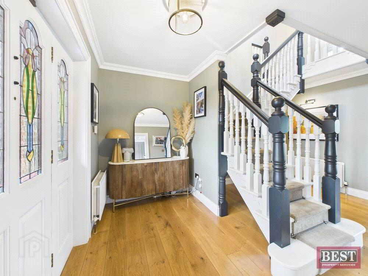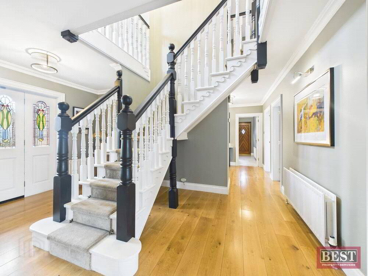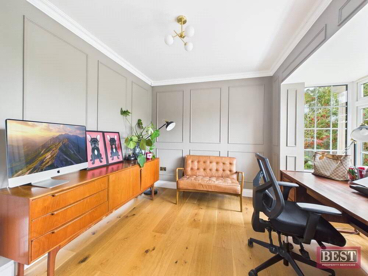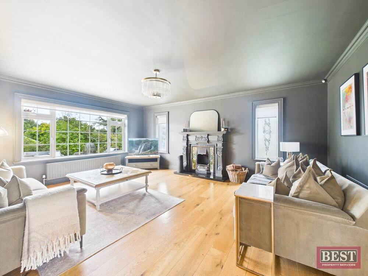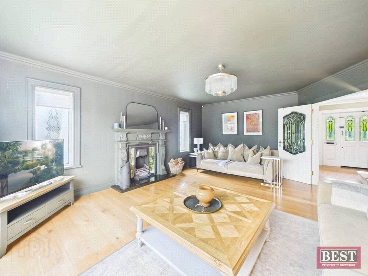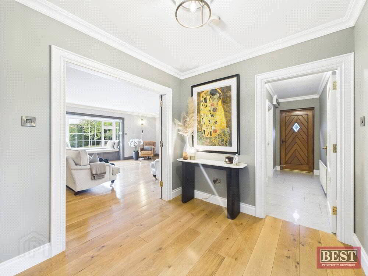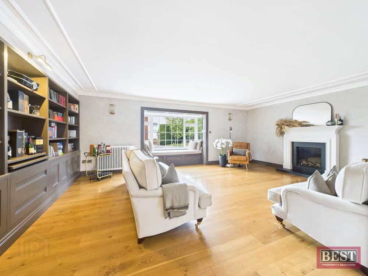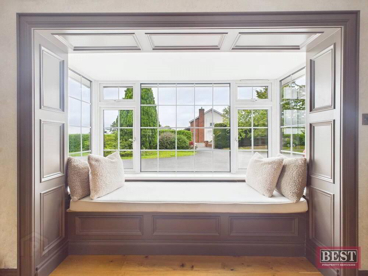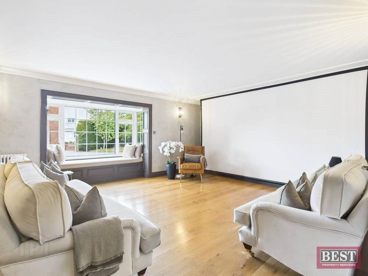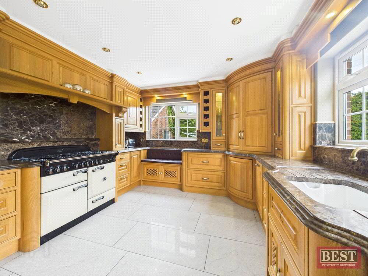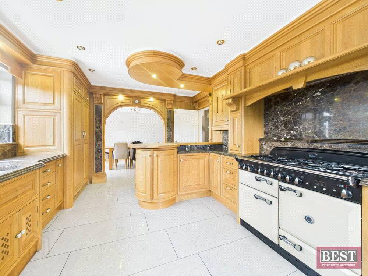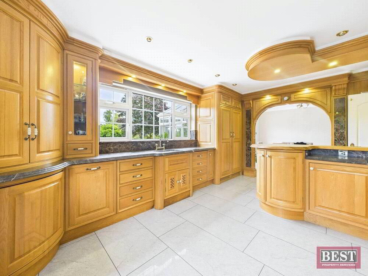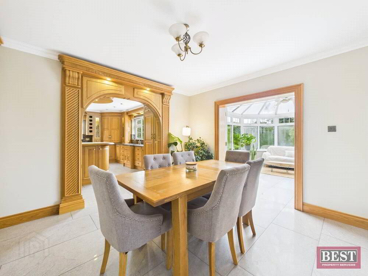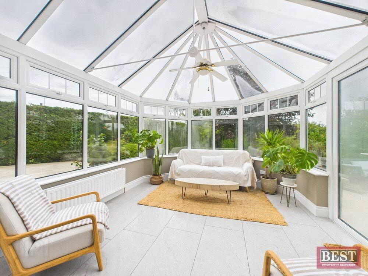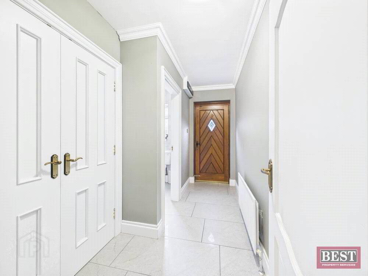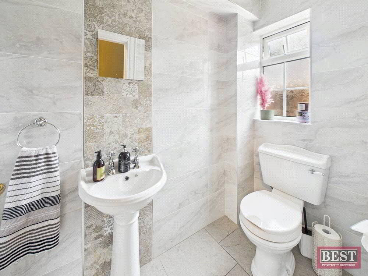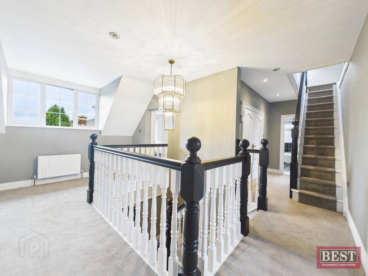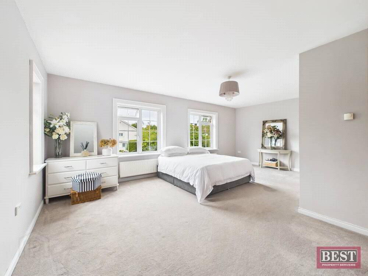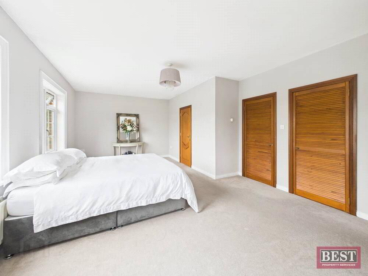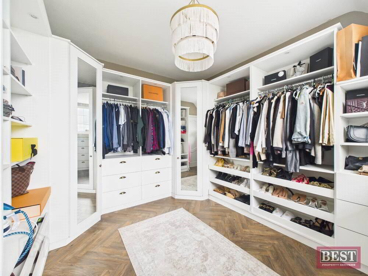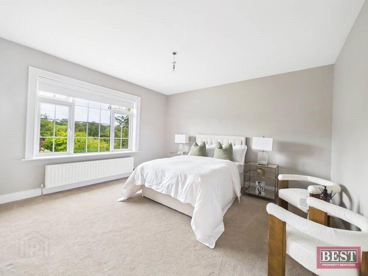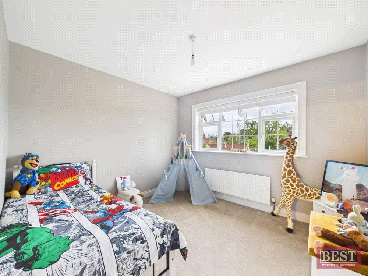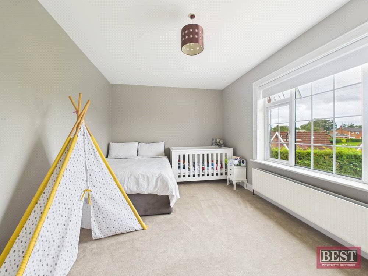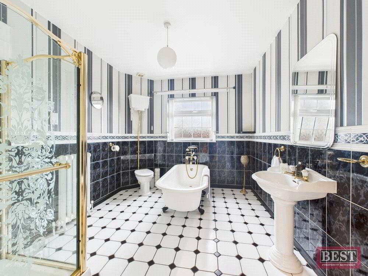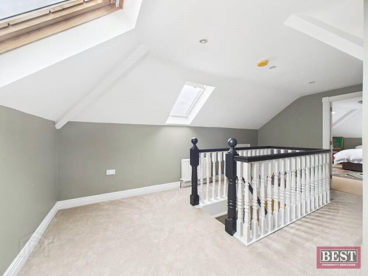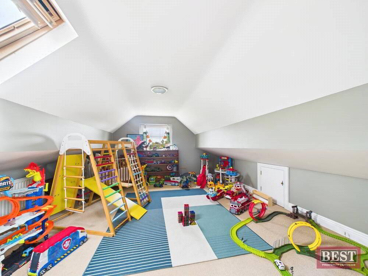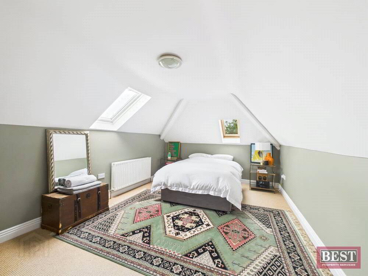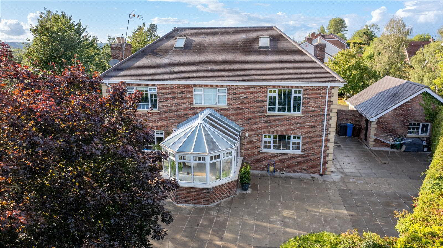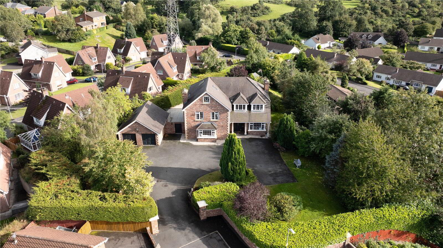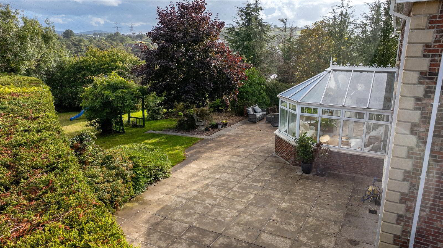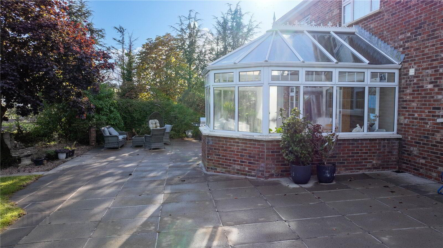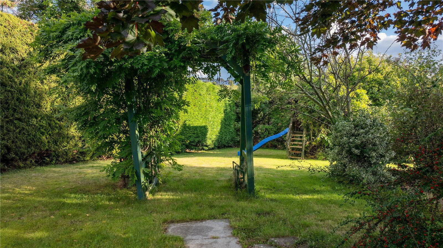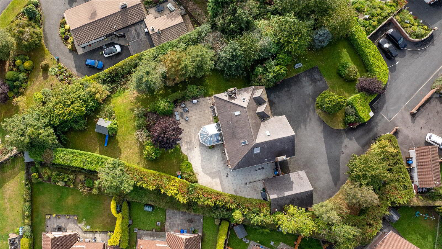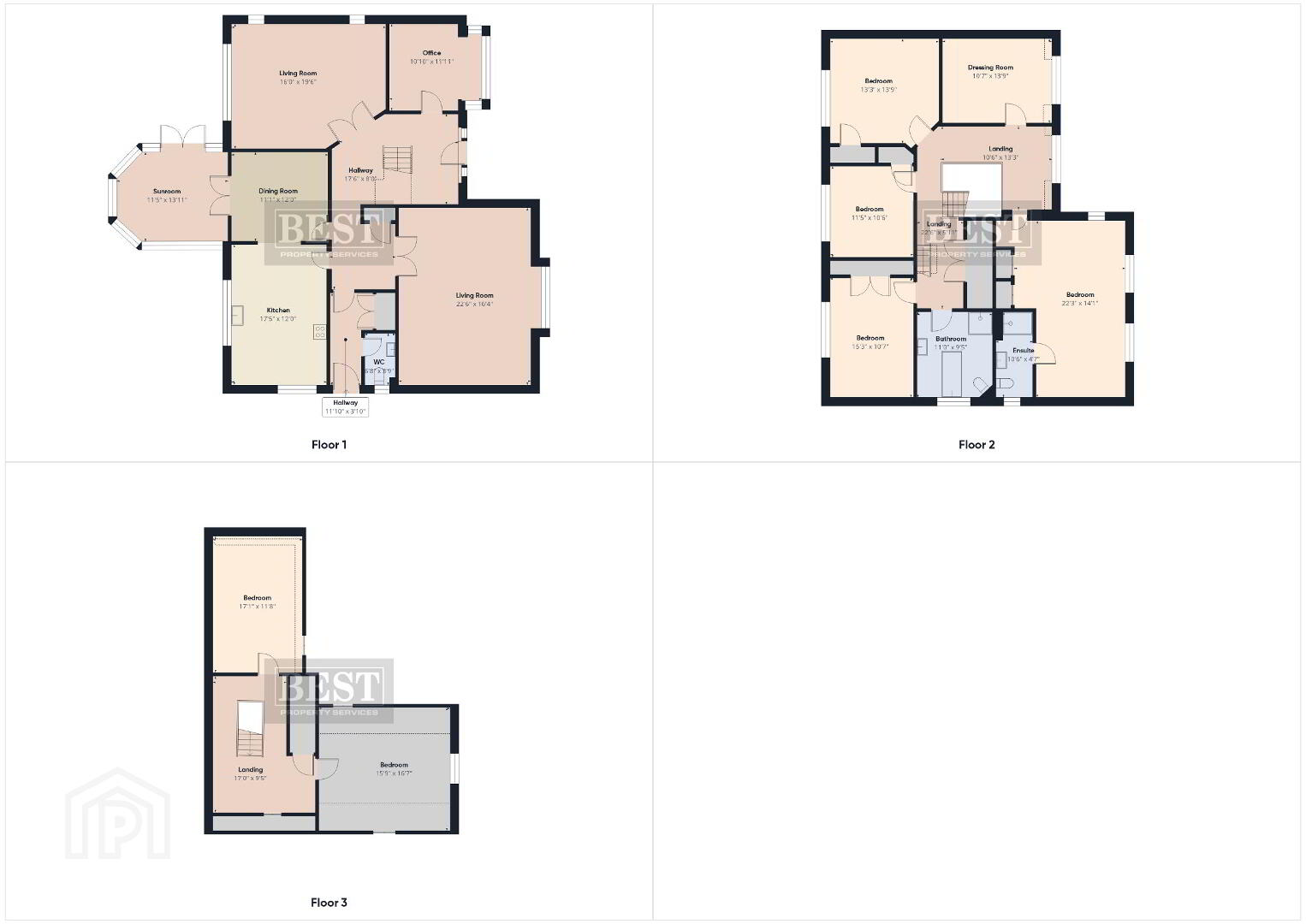54 Hollywood Grove,
Newry, BT34 1BN
6 Bed Detached House
Offers Over £575,000
6 Bedrooms
2 Bathrooms
4 Receptions
Property Overview
Status
For Sale
Style
Detached House
Bedrooms
6
Bathrooms
2
Receptions
4
Property Features
Tenure
Not Provided
Energy Rating
Broadband Speed
*³
Property Financials
Price
Offers Over £575,000
Stamp Duty
Rates
£3,453.04 pa*¹
Typical Mortgage
Legal Calculator
Property Engagement
Views All Time
3,802
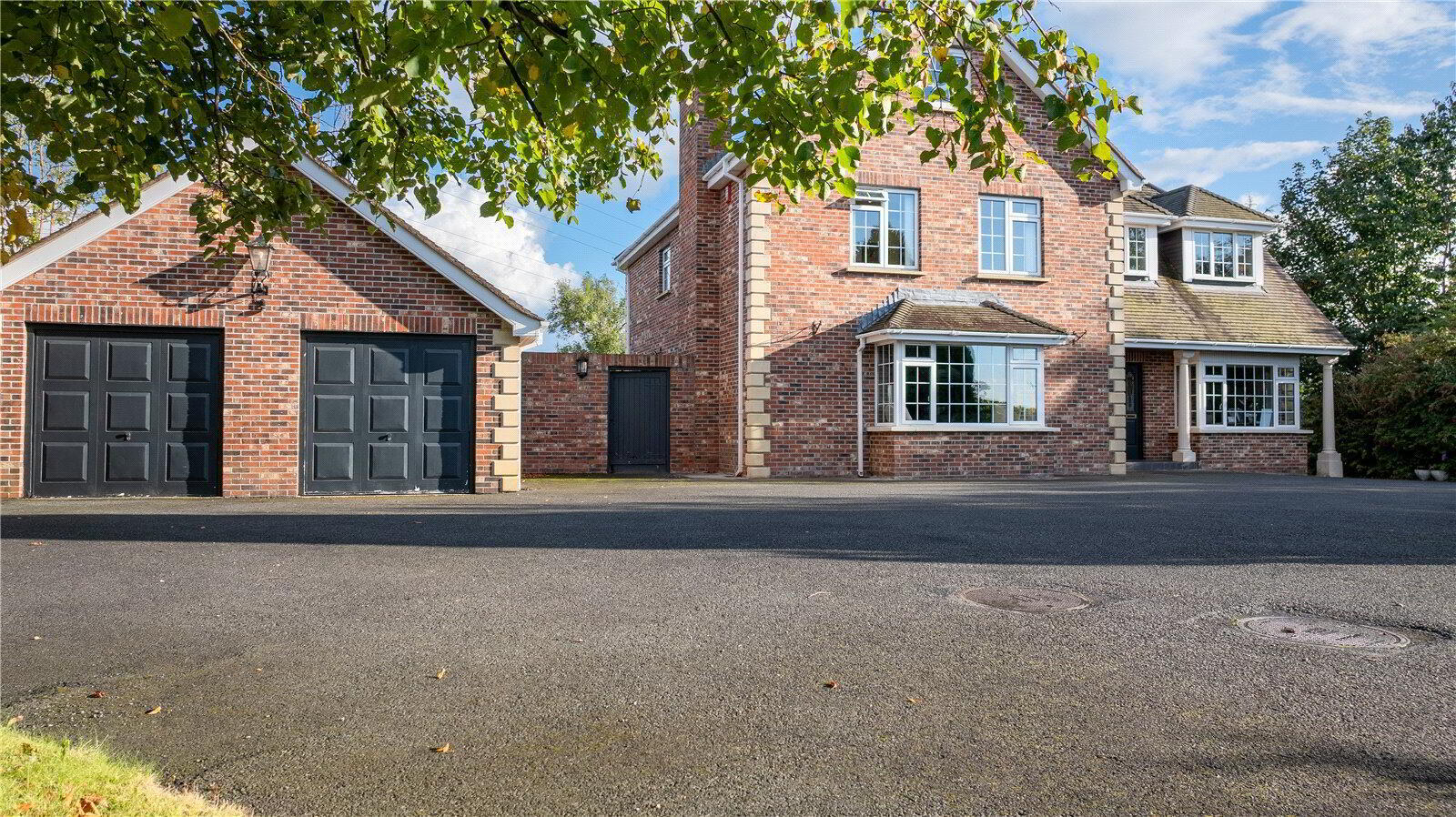
Additional Information
- SUPERIOR SIX BEDROOMED DETACHED FAMILY HOME SITUATED ON C. 0.7 ACRE CORNER PLOT IN THE HIGHLY SOUGHT AFTER HOLLYWOOD GROVE DEVELOPMENT.
- Entrance Level Accommodation: Entrance Hall, Home Office, Two reception Rooms, Open Plan Kitchen/Dining Room, Sun Room, Downstairs WC, Utility Area.
- First Floor Accommodation: Four Double Bedrooms with Built in Storage (One with Ensuite Shower Room), Walk In Wardrobe / Dressing Room, Family Bathroom, Large Hotpress.
- Second Floor Accommodation: Two Double Bedrooms, Storage Cupboard, Access to Eaves.
- Oil Fired Central Heating, new boiler installed March 2025. Pvc Double Glazing.
- Detached Double Garage. Large Tarmac Driveway.
- Gardens laid in lawn to the Front, Side and Rear with Tree Boundary
- Wired for Intruder Alarm
Built approximately 26 years ago, this impressive six-bedroom detached family home offers extensive accommodation across three floors and is set on a prominent corner plot of c. 0.7 acres within the highly regarded Hollywood Grove development. Homes of this scale and quality rarely become available, particularly in such a sought-after location, convenient to local schools, shops, and main commuter routes.
On entering the property, you are welcomed by a bright and spacious hallway with a feature staircase rising to the first floor and elegant white oak flooring that continues throughout much of the ground level. To the right of the hall is a beautifully finished home office, complete with feature wall panelling and a large bay window that floods the space with natural light. This versatile room could also serve as a playroom, additional bedroom, or snug, depending on the needs of the family. To the rear of the office lies the first reception room, accessed through elegant glazed double doors. This inviting space is centred around a striking open fireplace, which also provides the added benefit of heating water.
Continuing through the hallway, you are led into the spacious kitchen and dining area, fitted with a range of solid wooden in-frame Christoff units and complemented by stunning marble worktops, a selection of built-in appliances, a large gas cooker and a convenient pantry. Tiled flooring flows seamlessly through to the open-plan dining area and into the bright sunroom at the rear of the home, which features double patio doors that open onto the rear garden, creating a light-filled space that effortlessly blends indoor and outdoor living — perfect for family meals or entertaining.
Across the hallway is a second reception room, featuring built-in units, ideal for additional storage. A feature gas fireplace adds warmth and character, while a large bay window with a built-in seat provides a charming spot to enjoy views overlooking the front of the home. This room is also equipped with a remote-controlled cinema screen that can be discreetly hidden in the ceiling, making it perfect for family movie nights.
A downstairs WC, and a cleverly concealed utility space complete the ground floor accommodation.
On the first floor, a spacious landing provides access to four generously sized double bedrooms, all finished with carpet flooring and built-in storage. The main bedroom benefits from an en-suite shower room and across the landing, a large walk-in wardrobe with wooden flooring and bespoke built-in units offers excellent additional storage, alongside a large shelved hotpress accessed via double doors. The family bathroom on this level features a freestanding bath, separate shower, WC, and wash hand basin.
The second floor offers two further large double bedrooms with carpet flooring and a substantial storage cupboard, with access to fully floored and insulated eaves for additional storage.
Externally, the south-facing rear garden is a real highlight, enjoying excellent sunlight throughout the day. A paved patio provides an ideal setting for outdoor dining, while the gardens extend to the front, side, and rear, laid in lawn and framed by mature trees for complete privacy. A detached double garage and a large tarmac driveway provide ample parking for several vehicles.
With its abundance of flexible living space, high-quality finish, and enviable setting, this property represents an outstanding opportunity to acquire a substantial family home in one of Newry’s most desirable addresses.
Early viewing is highly recommended.

Click here to view the 3D tour

