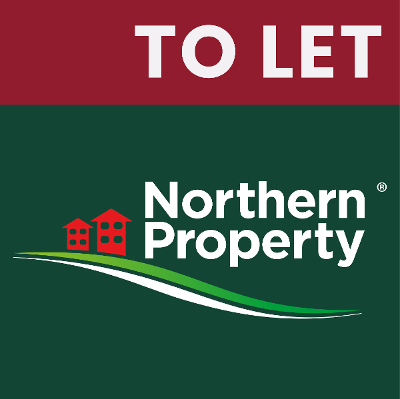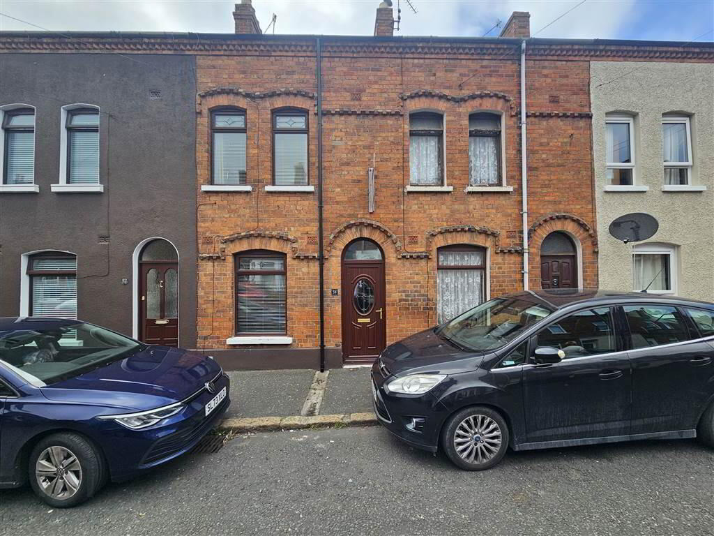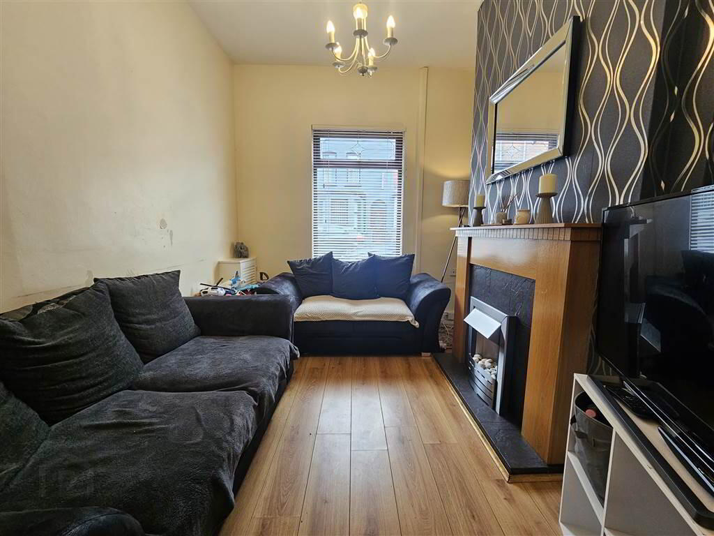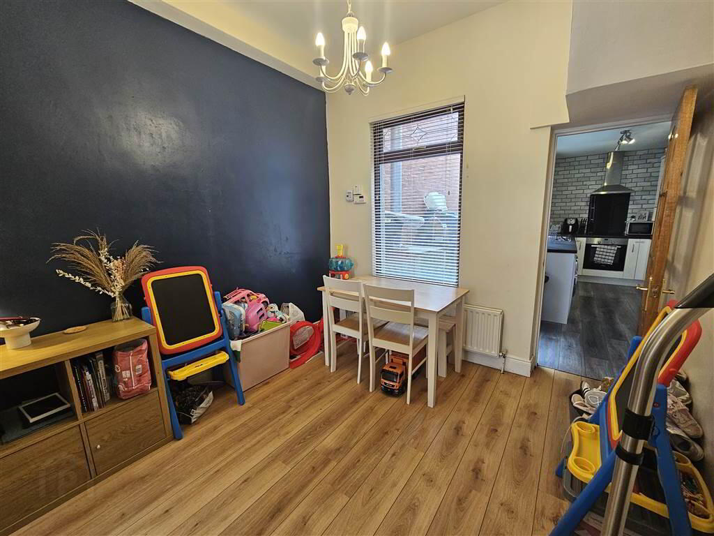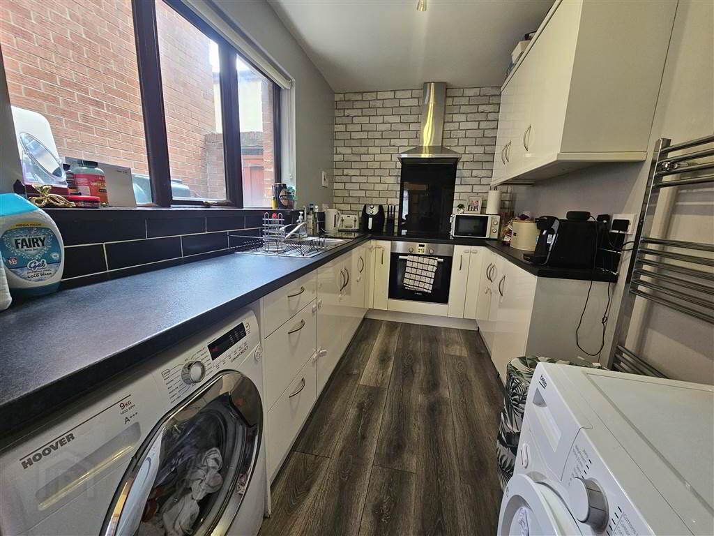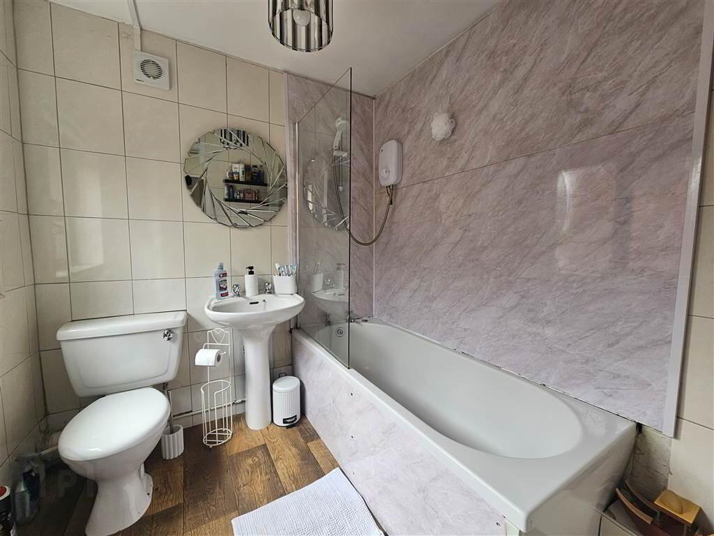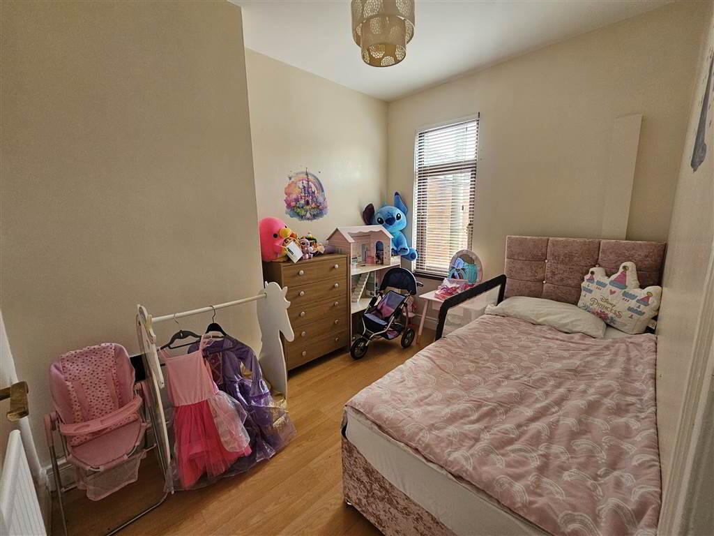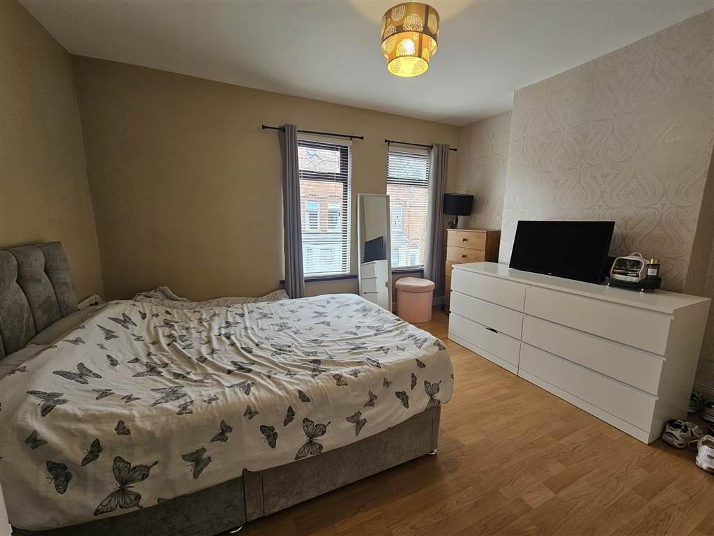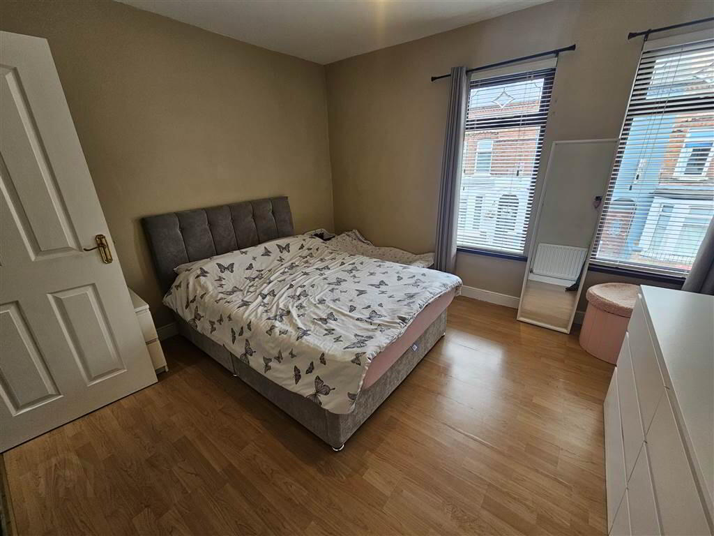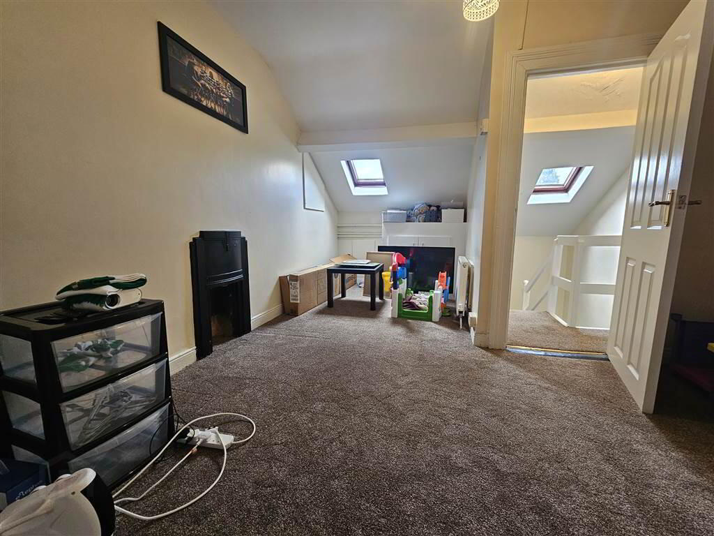54 Hawthorn Street,
Belfast, BT12 7AQ
3 Bed Terrace House
£850 per month
3 Bedrooms
2 Receptions
Property Overview
Status
To Let
Style
Terrace House
Bedrooms
3
Receptions
2
Available From
8 Sep 2025
Property Features
Furnishing
Partially furnished
Energy Rating
Heating
Oil
Broadband
*³
Property Financials
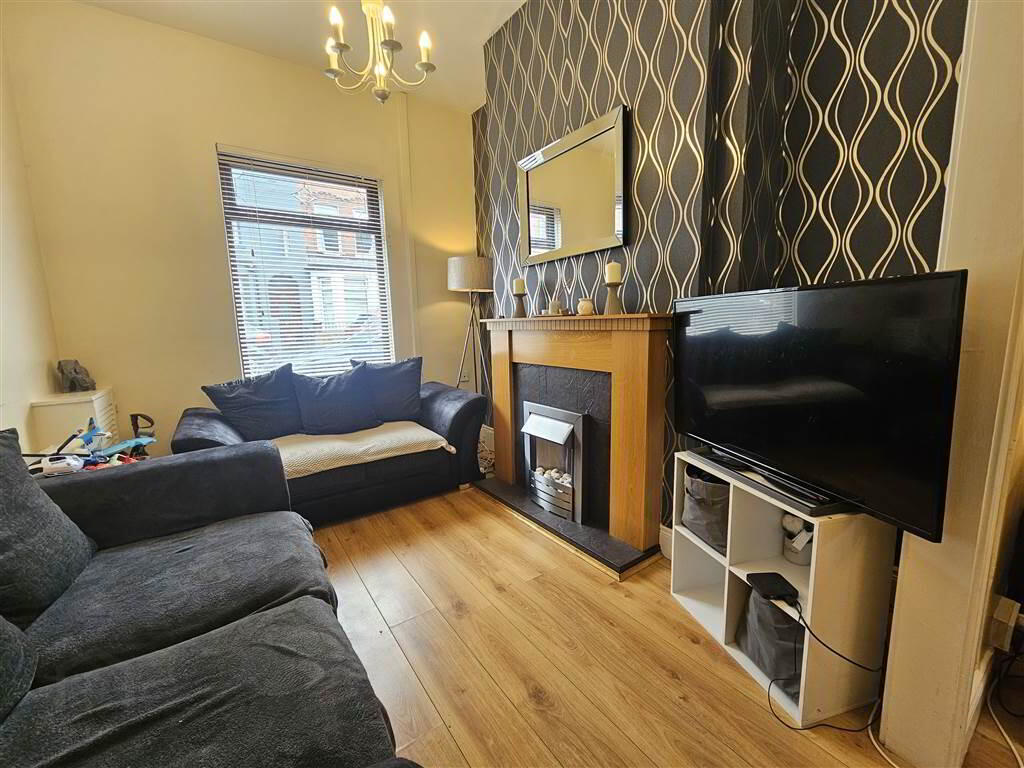
Additional Information
- Mid Terrance Property
- Three Well-Proportioned Bedrooms
- Well Maintained and Presented
- Oil heating
- Bathroom With White Suite
- Fitted Kitchen
- Bright And Spacious Lounge and Dining Room
Internally the hallway leads separately into both the front living room and dining room with the modern kitchen to the rear of the property. The kitchen benefits from both high and low cabinets with integrated cooker / hob, stand alone fridge / freezer and washing machine. On the first floor of the property there are two well proportioned bedrooms and a large family bathroom with shower over bath, WC and WHB. On the second floor is the third bedroom.
The property further benefits from gas heating, uPVC double glazing, yard, DHSS welcome and rates are included. If you are interested in this property and wish to apply please fill in an application form linked here: https://www.northernproperty.com/application-for-rented-accommodation
Ground Floor
- LIVING ROOM:
- 3.2m x 2.7m (10' 6" x 8' 10")
- DINING ROOM:
- 2.8m x 2.9m (9' 2" x 9' 6")
- KITCHEN:
- 4.5m x 1.9m (14' 9" x 6' 3")
First Floor
- BEDROOM (1):
- 2.9m x 2.3m (9' 6" x 7' 7")
- BEDROOM (2):
- 2.9m x 2.3m (9' 6" x 7' 7")
Second Floor
- BEDROOM (3):
- 3.5m x 5.m (11' 6" x 16' 5")
First Floor
- BATHROOM:
- 1.9m x 2.3m (6' 3" x 7' 7")
Directions
Just located off the Falls Road

