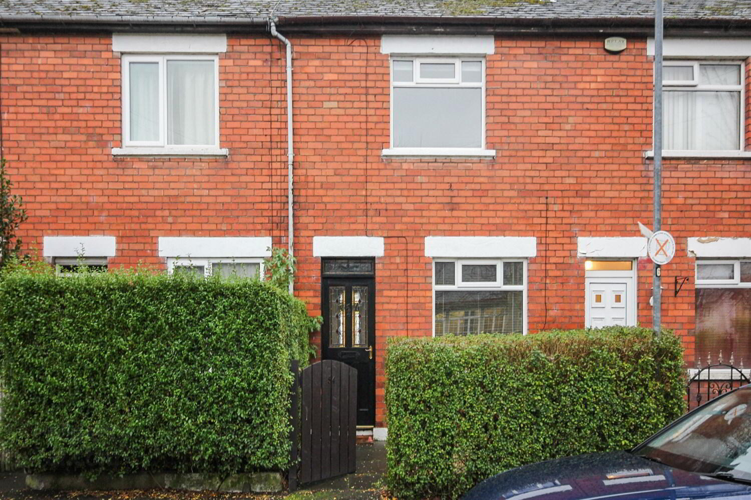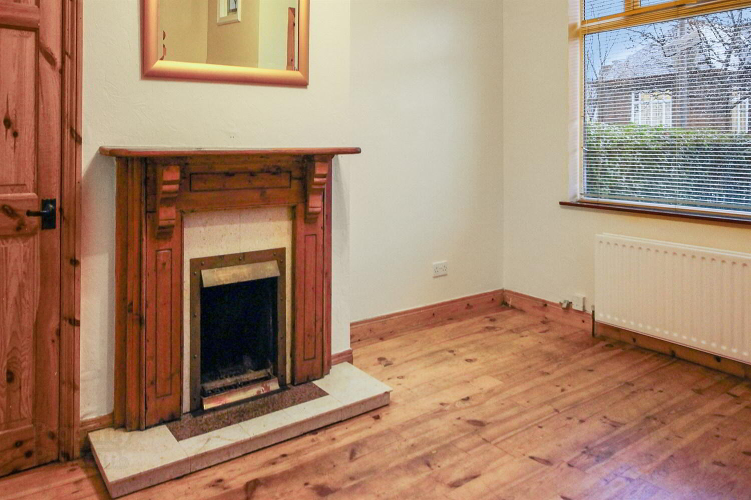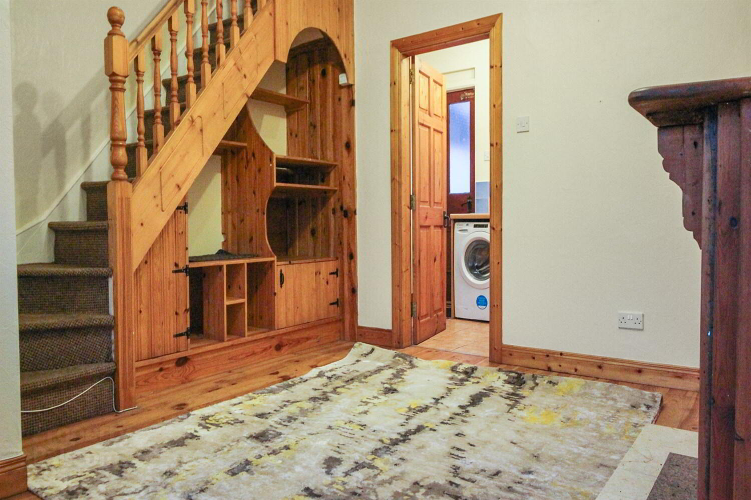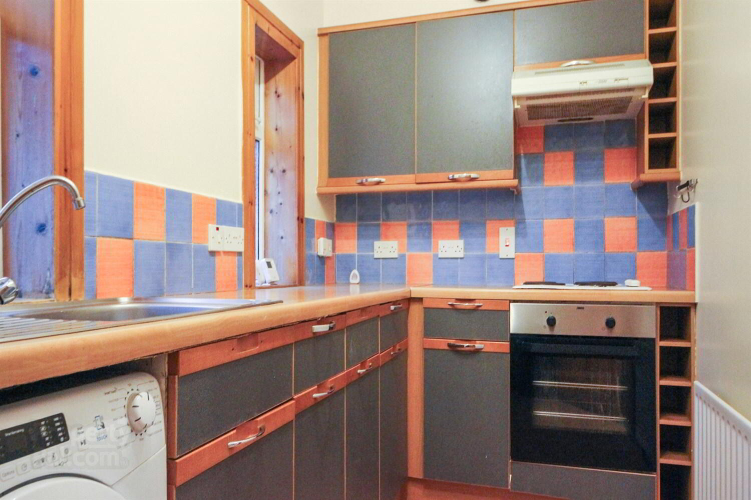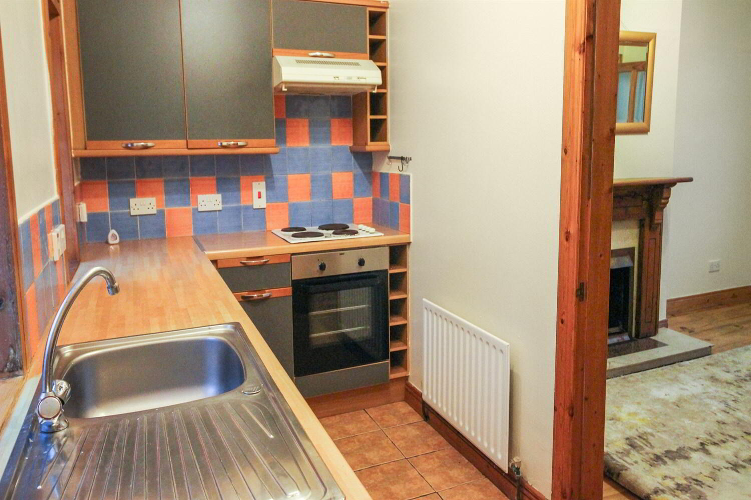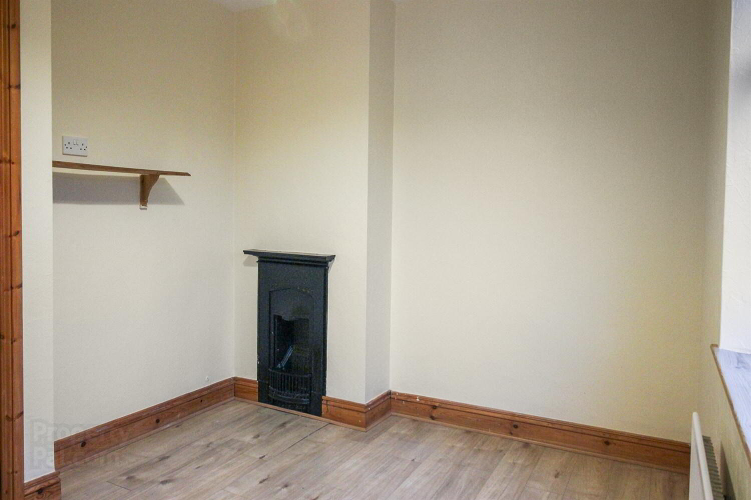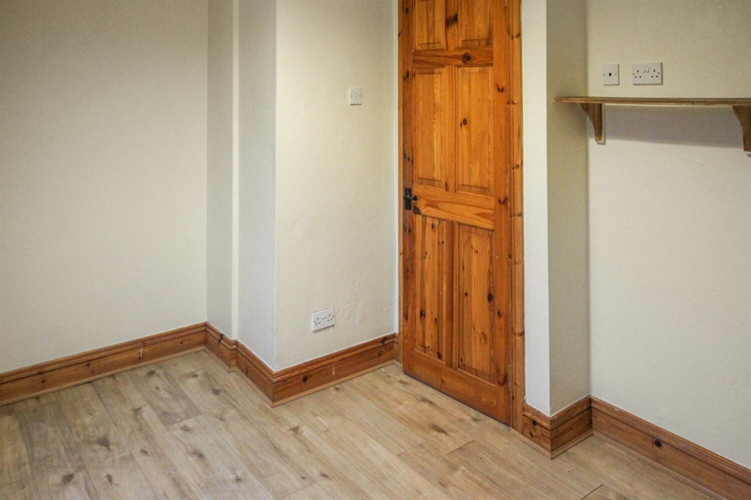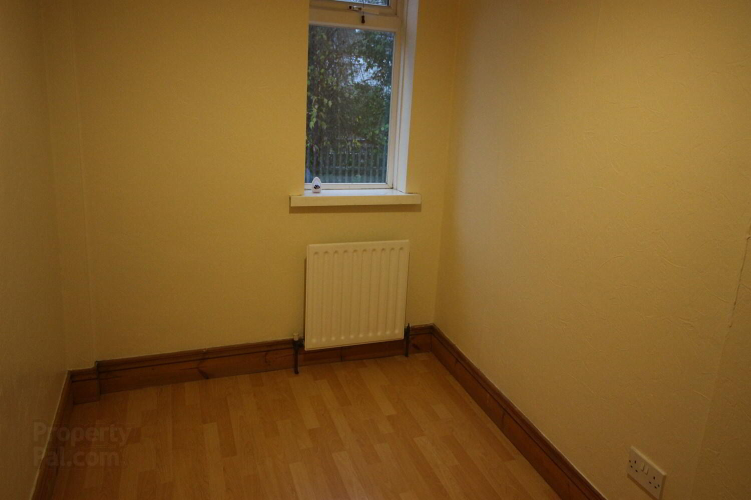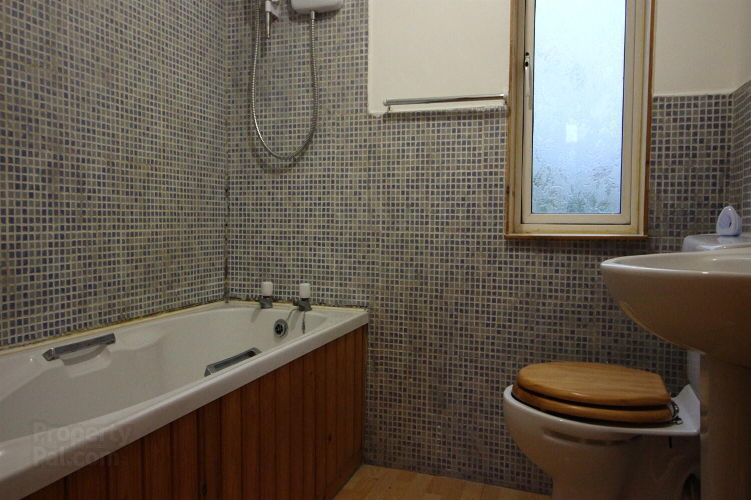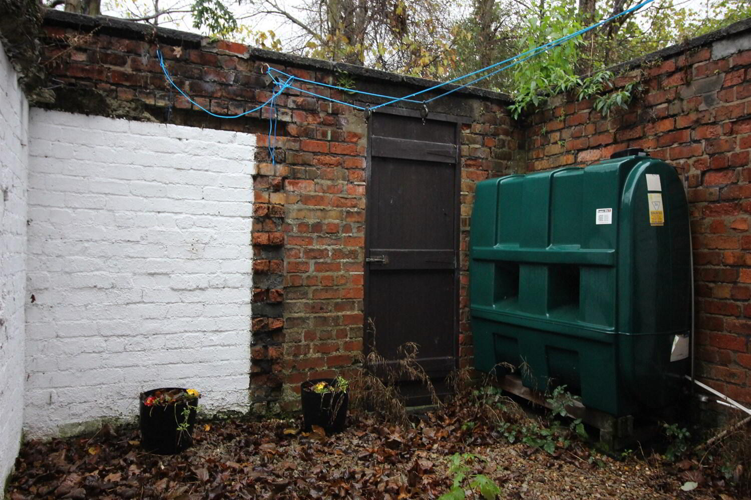54 Fane Street,
Belfast, BT9 7BW
2 Bed Terrace House
£830 per month
2 Bedrooms
1 Bathroom
1 Reception
Property Overview
Status
To Let
Style
Terrace House
Bedrooms
2
Bathrooms
1
Receptions
1
Available From
23 Jun 2025
Property Features
Energy Rating
Heating
Oil
Broadband
*³
Property Financials
Deposit
£830
Property Engagement
Views All Time
486
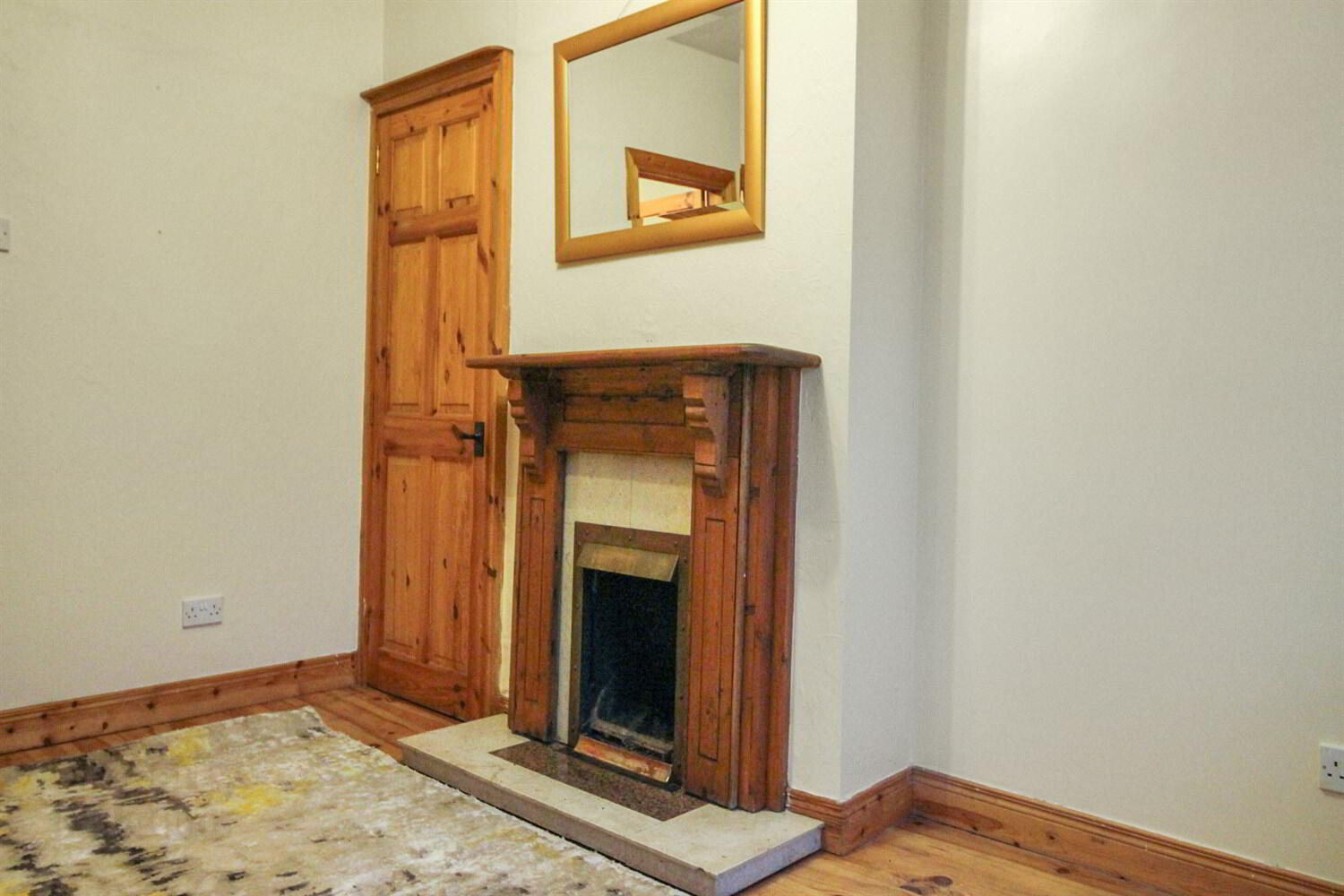
Features
- 6 Month Initial Term
- Two Bedrooms
- Rear Enclosed Yard
- Oil Fired Central Heating
- Double-Glazing
The property is offered fully furnished and comprises lounge, kitchen, two bedrooms and bathroom, all complemented with double glazing and oil fired central heating.
Early viewing recommended.
Entrance Porch
Hardwood entrance door with stained glass panels. Low level cupboard containing electricity meter unit. Tiled floor.
Lounge 4.09m (13'5) x 4.04m (13'3) at widest points
Feature open fireplace with porcelain hearth. Shelved storage cupboard containing water cylinder. Hardwood flooring.
Kitchen
Range of high and low level units with formica work surfaces. Four ring hob plate, electric under oven and extractor fan over. Stainless steel sink unit and mixer tap. Washing machine. Part tiled walls and tiled floor.
Bedroom One 3.99m (13'1) at widest points x 2.97m (9'9)
Feature cast iron fireplace. Laminate wood-strip flooring.
Bedroom Two 2.9m (9'6) x 1.93m (6'4)
Laminate wood-strip flooring.
Bathroom
Three piece suite including pedestal wash hand basin, close coupled WC and panelled bath with electric shower over. Built in shelved storage unit. Laminate wood-strip flooring.
Outside Space
Front forecourt. Rear enclosed yard with oil tank and burner. Access to rear alleyway.


