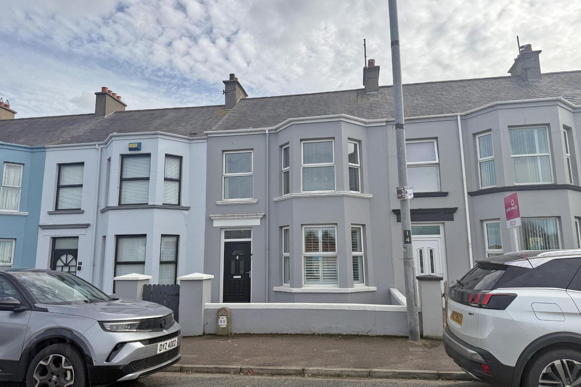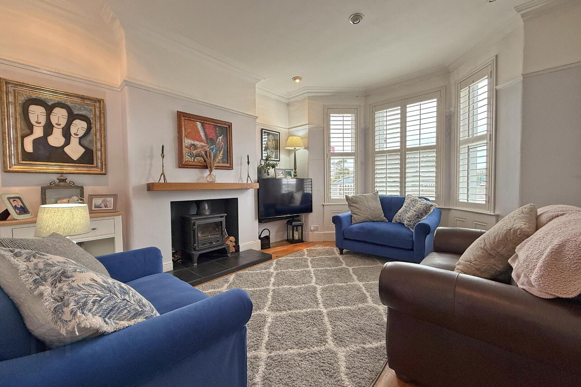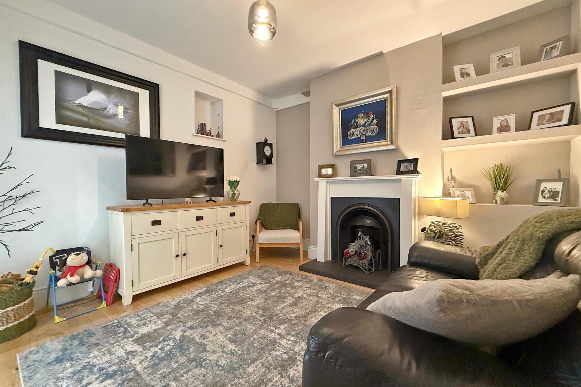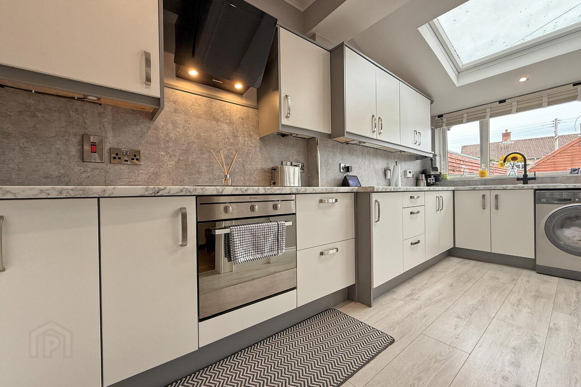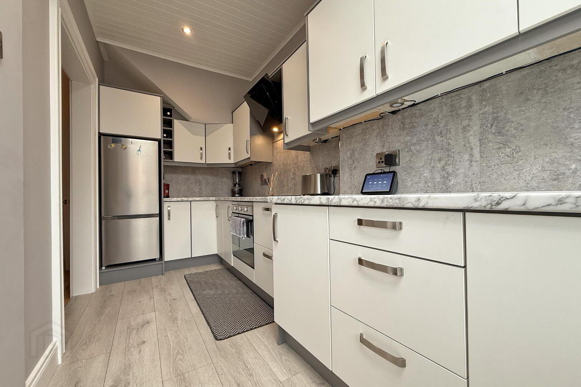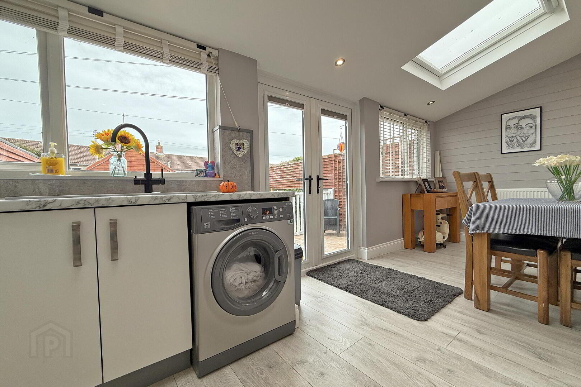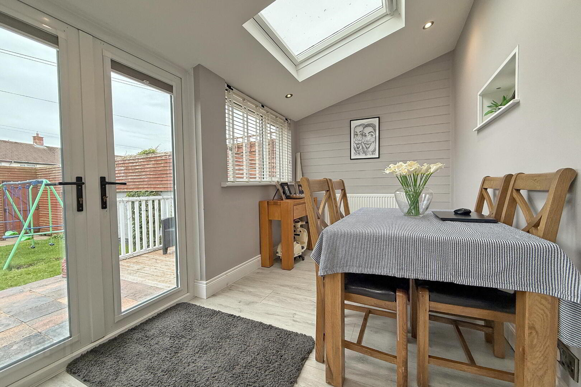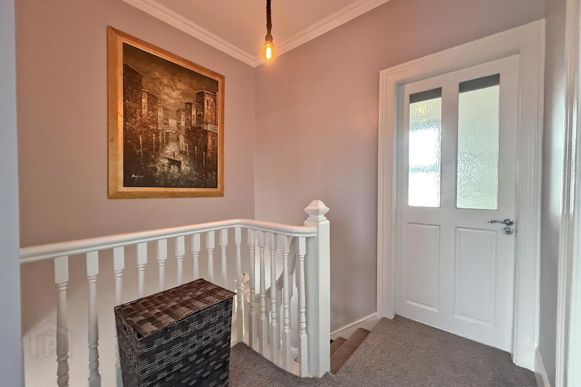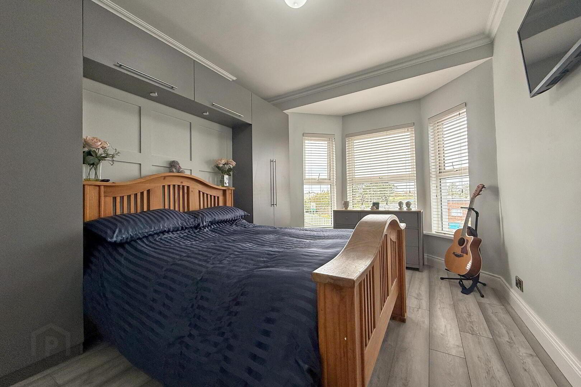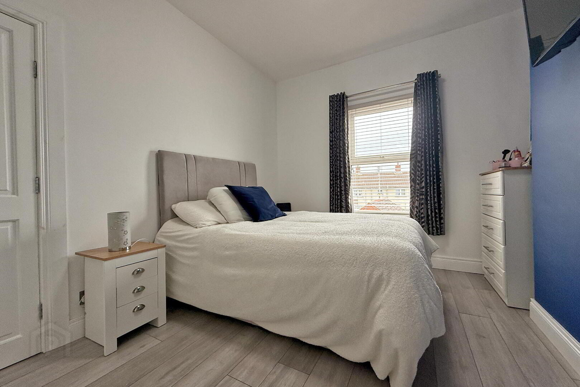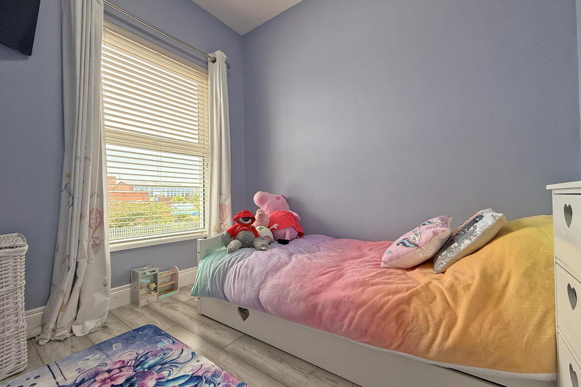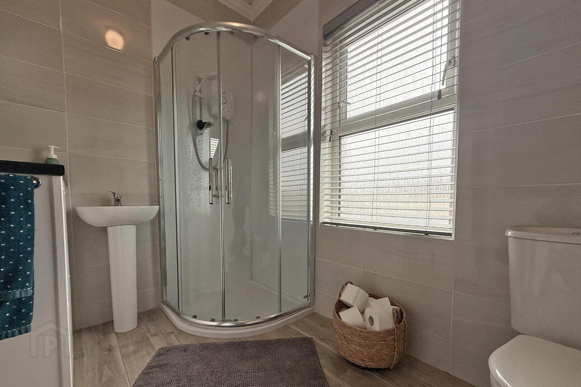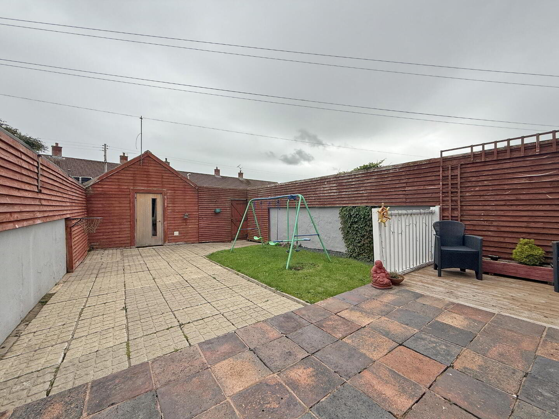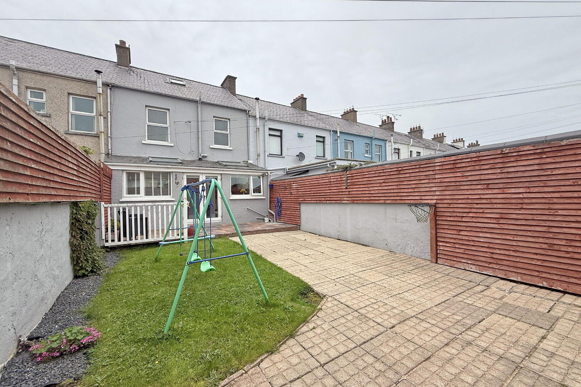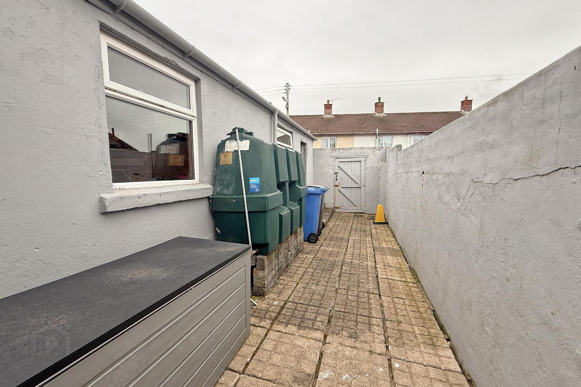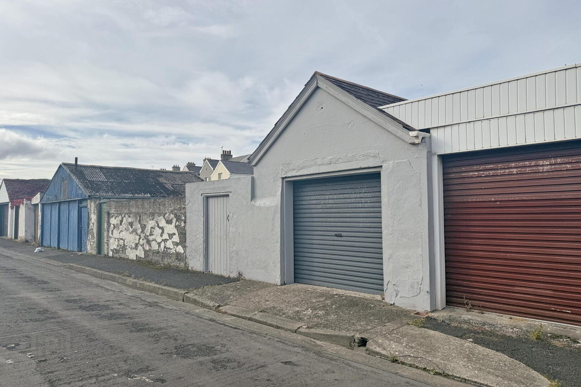54 Crocknamack Road,
Portrush, BT56 8JW
3 Bed Townhouse
Offers Over £285,000
3 Bedrooms
1 Bathroom
2 Receptions
Property Overview
Status
For Sale
Style
Townhouse
Bedrooms
3
Bathrooms
1
Receptions
2
Property Features
Size
98 sq m (1,054.9 sq ft)
Tenure
Leasehold
Energy Rating
Heating
Oil
Broadband Speed
*³
Property Financials
Price
Offers Over £285,000
Stamp Duty
Rates
£1,023.00 pa*¹
Typical Mortgage
Legal Calculator
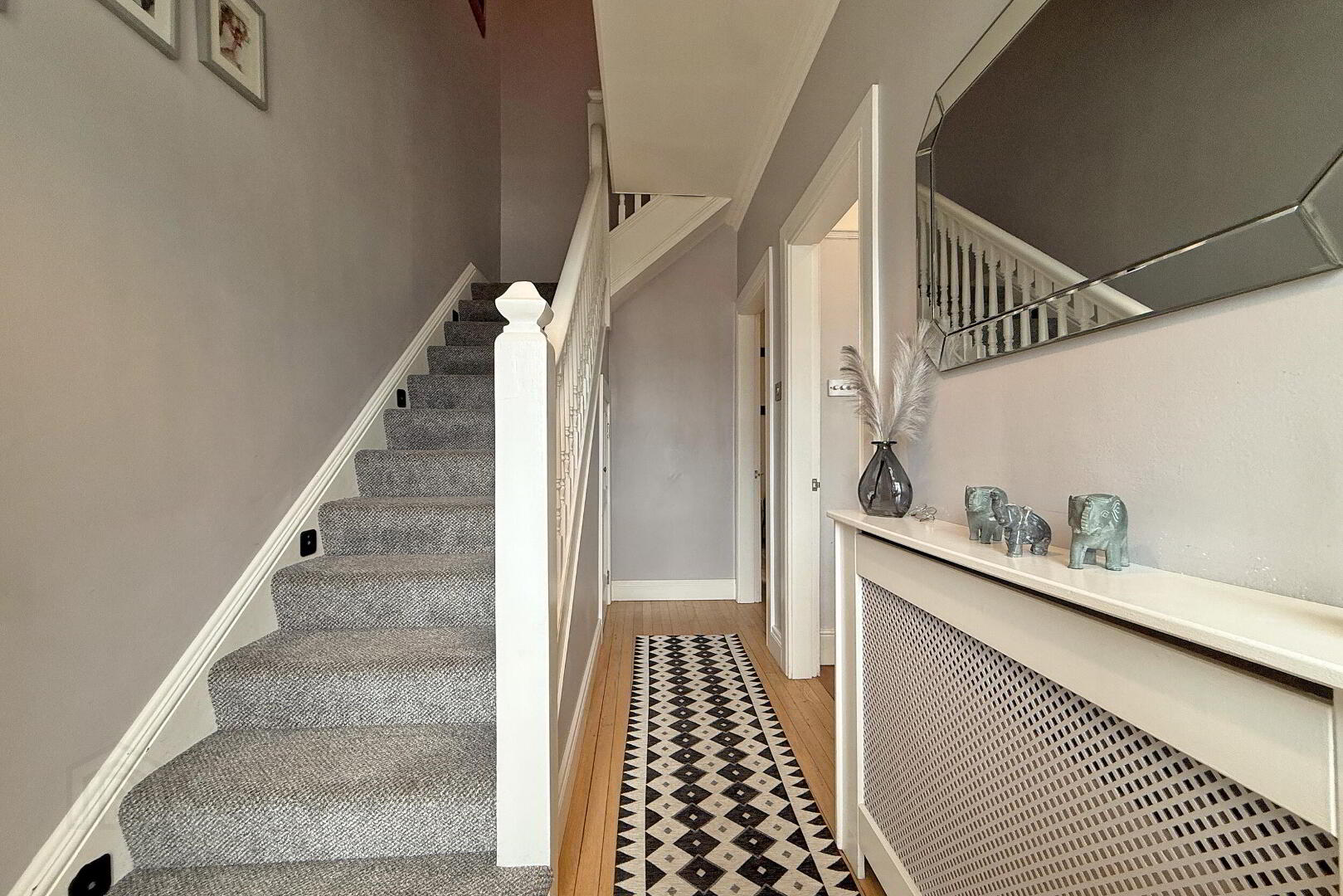
Additional Information
- Oil fired central heating system.
- uPVC double glazed windows.
- Fully enclosed, low-maintenance paved patio garden to the rear.
- Garage to the rear offering off-street parking via Oakland Avenue.
- Prime location within walking distance of town centre and both beaches.
This charming terraced house is move in ready and finished to a high standard throughout. The home features a bright and welcoming interior, blending modern touches with practical design. The property offers 3 bedrooms, 2 living areas plus a modern kitchen with space for dining.
To the rear, a South facing garden provides a private outdoor area that’s low maintenance and perfect for enjoying the sun. Adding to its appeal, the property benefits from a garage offering valuable off street parking accessed via Oakland Avenue.
Ideal for first time buyers, downsizers, or investors, this home combines comfort, convenience, and style in a sought-after setting.
- ENTRANCE PORCH 1.02m x 1.83m
- Tiled floor; part wood panelled walls; glass panel door leading to the hallway.
- ENTRANCE HALL
- Under stairs storage cupboard; solid wood floor.
- LOUNGE 4.44m x 3.71m
- Bay window to the front with plantation shutters; Firefox multi fuel stove set on a tiled hearth with a wooden mantle; solid wood floor.
- LIVING AREA 3.7m x 3.73m
- Cast iron fireplace set on a tiled hearth with a wood surround; solid wood floor; open to kitchen.
- KITCHEN 4.93m x 1.91m
- Range of fitted units; laminate work surfaces; recessed sink & drainer; electric oven & hob with extractor unit over; space for fridge freezer; plumbed for washing machine; part panelled walls; recessed lighting; laminate floor; open to dining area.
- DINING AREA 2.16m x 3.67m
- Part wood panelled walls; recessed lighting; patio doors leading to the rear.
- FIRST FLOOR
- LANDING
- Slingsby ladder access to the attic room.
- BEDROOM 1 4.46m x 3.26m Into bay window
- Double bedroom to the front with bay window; fitted bedroom furniture; recessed lighting; laminate floor.
- BEDROOM 2 3.72m x 3.03m
- Double bedroom to the rear; laminate floor.
- BEDROOM 3 2.64m x 2.31m
- Single bedroom to the front; laminate floor.
- BATHROOM 1.35m x 2.31m
- Panelled shower cubicle with electric shower; toilet; wash hand basin; part tiled walls; wood effect tiled floor.
- SECOND FLOOR
- ATTIC ROOM 3.64m x 5.43m
- Power & light; wood floor; access to eaves storage.
- EXTERIOR
- GARDEN ROOM 3.06m x 3.41m
- Power & light; solid wood floor; oil boiler.
- GARAGE 4.54m x 3.44m
- Roller door; concrete floor; accessed via Oakland Avenue to the rear.
- OUTSIDE FEATURES
- - South facing low maintenance rear garden & patio area.
- Artificial lawn to the front.
- Outside light & tap.


