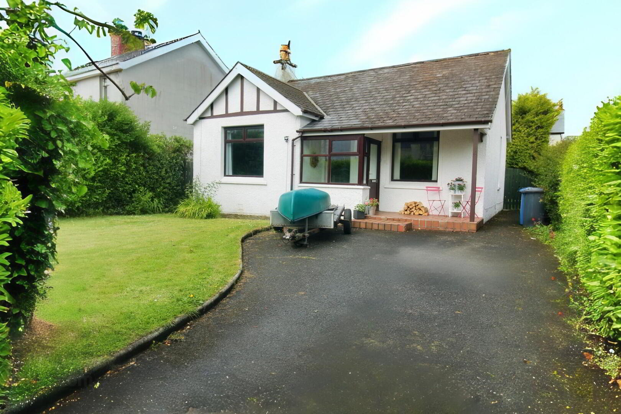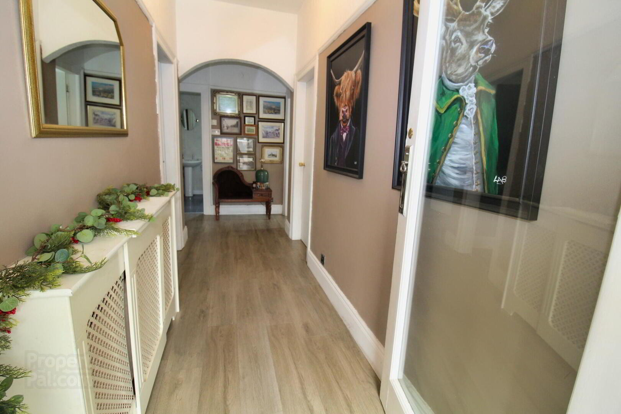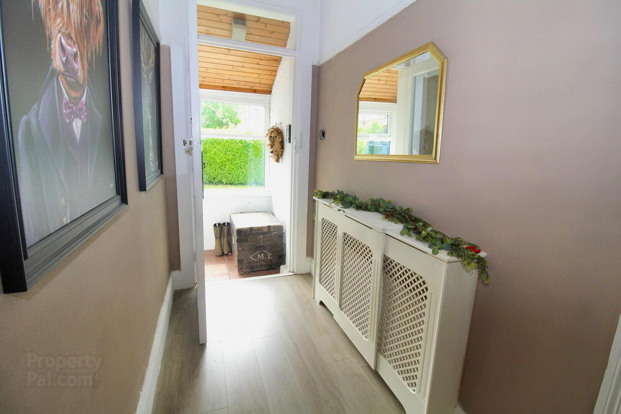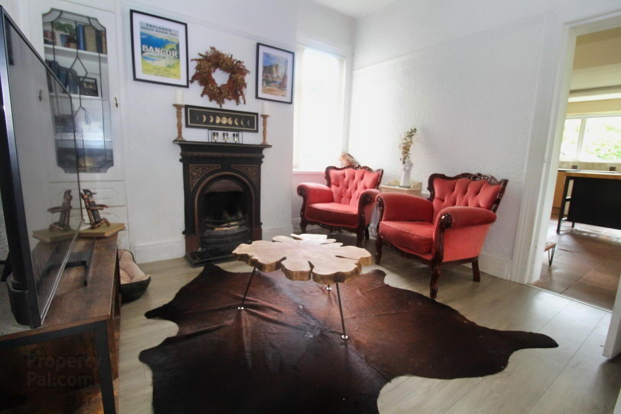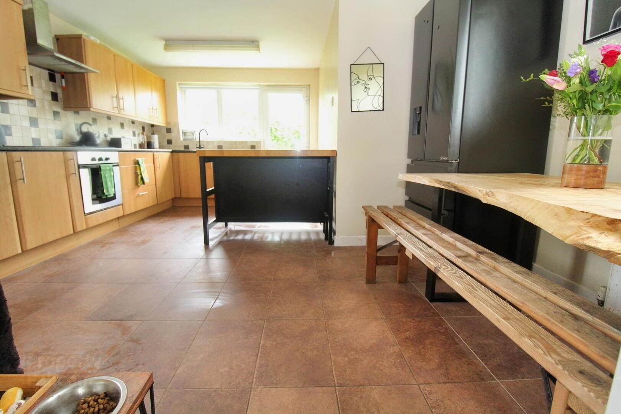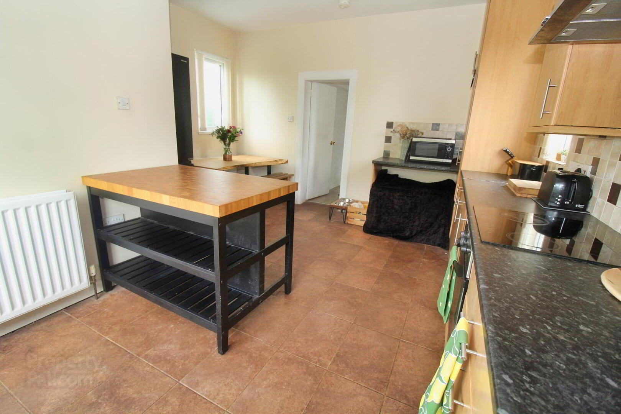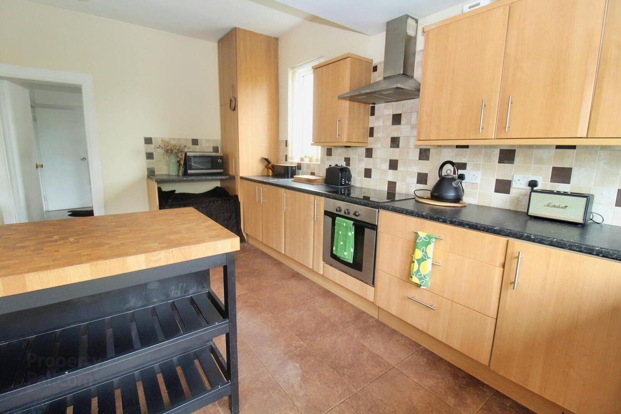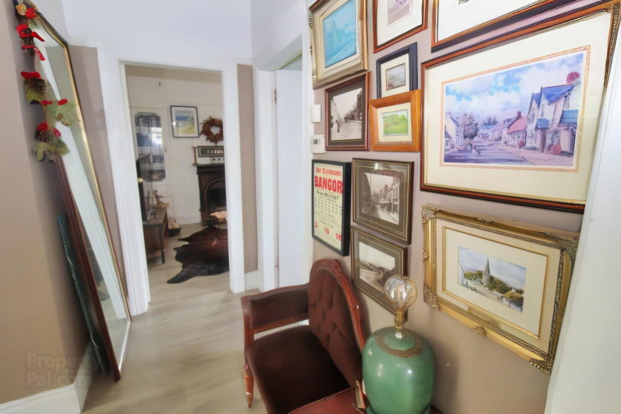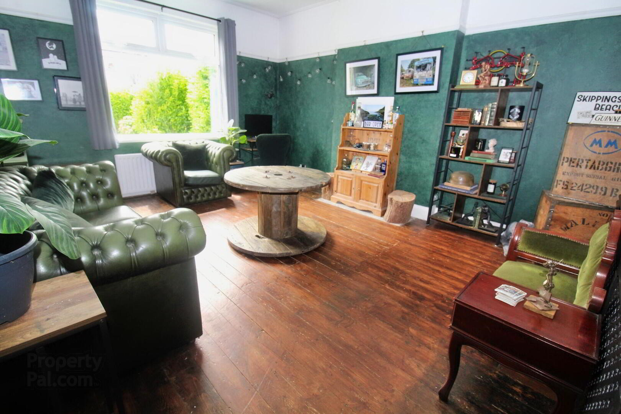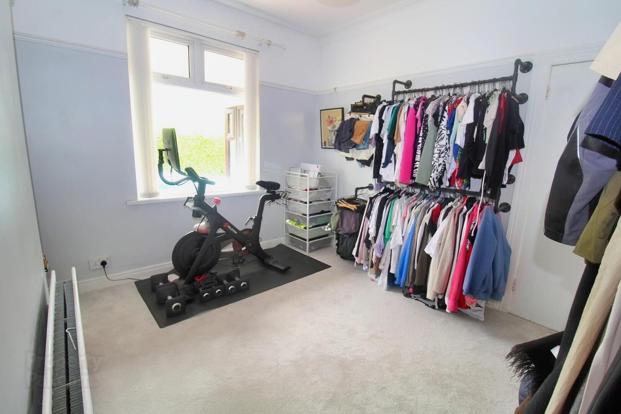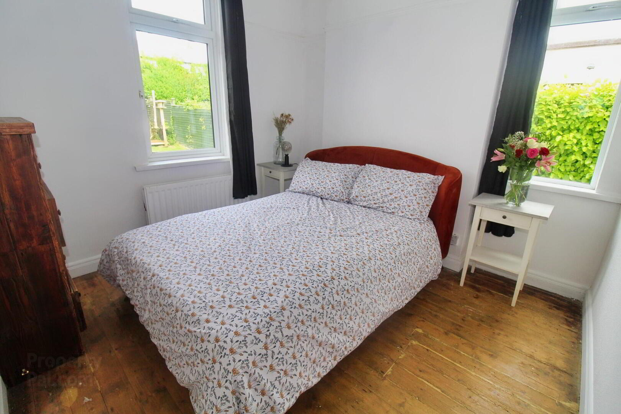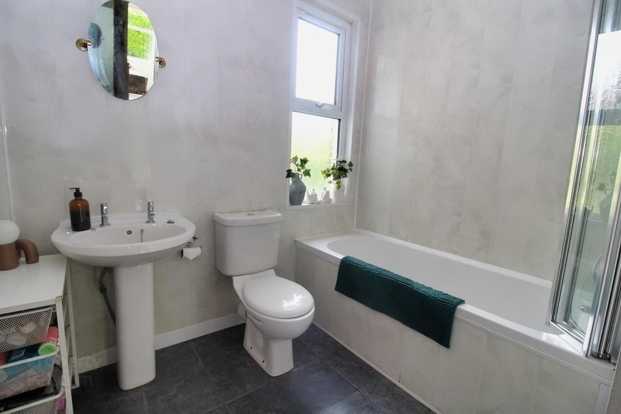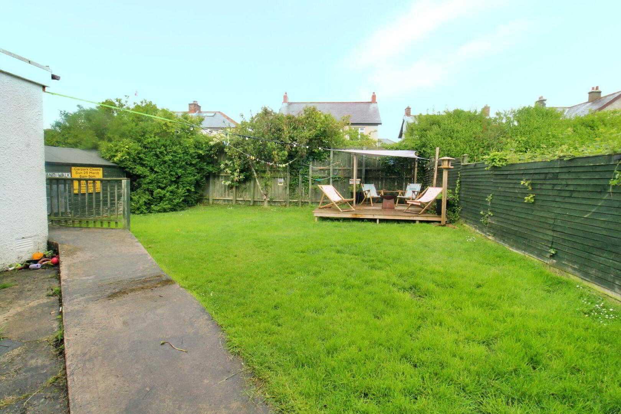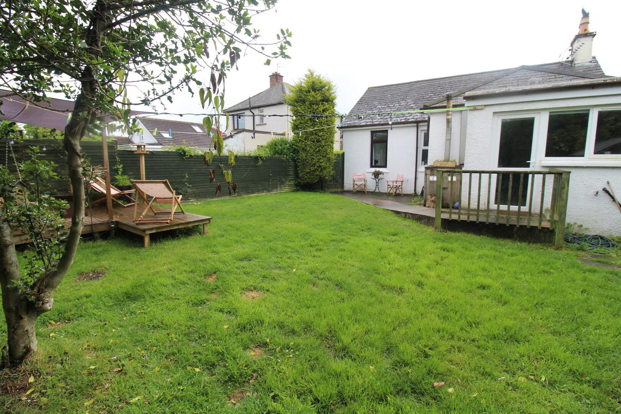54 Brunswick Road,
Bangor, BT20 3DU
3 Bed Detached Bungalow
Offers Over £225,000
3 Bedrooms
1 Bathroom
1 Reception
Property Overview
Status
For Sale
Style
Detached Bungalow
Bedrooms
3
Bathrooms
1
Receptions
1
Property Features
Tenure
Not Provided
Energy Rating
Heating
Oil
Broadband
*³
Property Financials
Price
Offers Over £225,000
Stamp Duty
Rates
£1,335.32 pa*¹
Typical Mortgage
Legal Calculator
Property Engagement
Views All Time
2,976
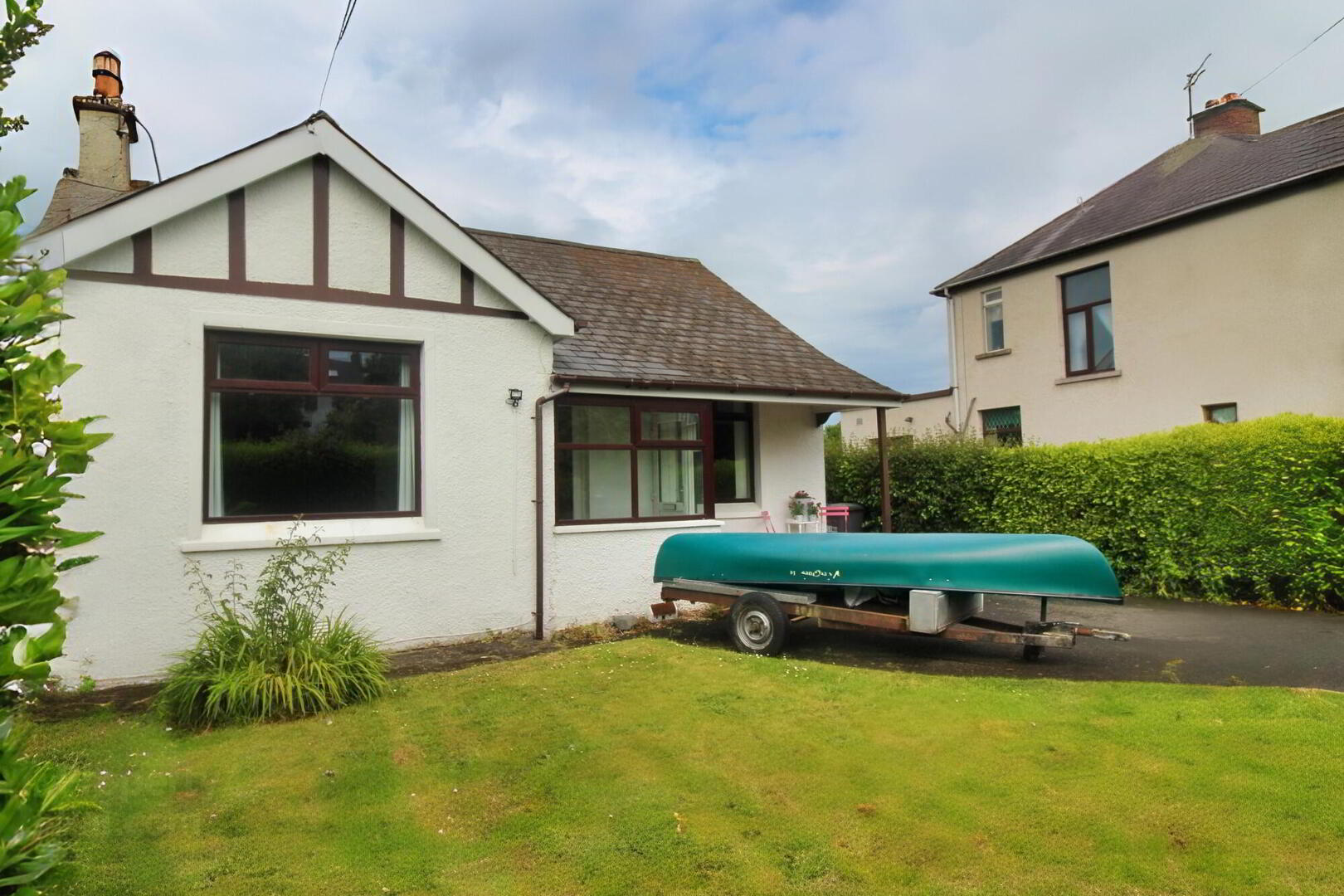
Features
- Charming detached bungalow
- Flexible layout and accommodation
- Contemporary fully fitted kitchen with space for dining
- Three double bedrooms
- uPVC double glazing & OFCH
- Private front and rear gardens, with driveway
This detached bungalow offers the opportunity to create yourselves a fabulous home, whether you are downsizing or starting a family. The property offers versatile accommodation with the ability to maximise its potential as a three-bedroom house or, alternatively, create a home office space or extra reception rooms instead. The accommodation comprises living room, fully fitted kitchen diner, three double bedrooms and contemporary bathroom. The property has private front and rear gardens and driveway.
Located in the popular residential area of Bangor West, the property is close to Bangor city centre, excellent schools and local amenities.
Ground floor
- Entrance porch
- Entrance hall
- With laminate floor.
- Living room
- 3.21m x 3.01m (10' 6" x 9' 11")
With cast iron fireplace for open fire and laminate floor. - Kitchen diner
- 5.04m x 4.37m (16' 6" x 14' 4")
Fitted kitchen with a range of built in cupboards and room for dining. The kitchen includes electric hob, electric oven, plumbing for washing machine, stainless steel sink and extractor fan. The kitchen has been finished with partially tiled walls and tiled floor. - Bedroom 1/Lounge
- 4.82m x 3.9m (15' 10" x 12' 10")
Double bedroom with solid wooden floor. - Bedroom 2
- 3.6m x 2.92m (11' 10" x 9' 7")
Double bedroom with carpet. - Bedroom 3
- 2.98m x 2.98m (9' 9" x 9' 9")
Double bedroom with solid wooden floor. - Bathroom
- With white suite comprising panelled bath with electric shower over, pedestal wash hand basin and low flush WC. The bathroom is finished with PVC panelled walls and tiled floor.
Outside
- Front garden laid in lawn with driveway.
Private rear garden laid in lawn with decked patio area.


