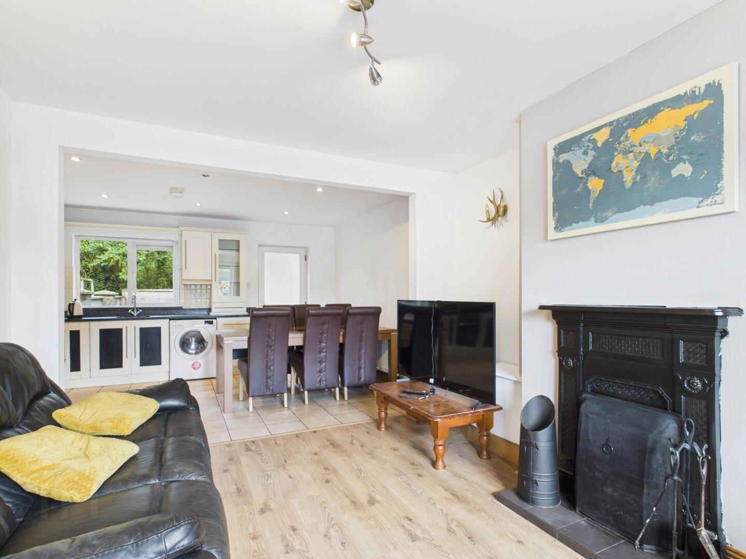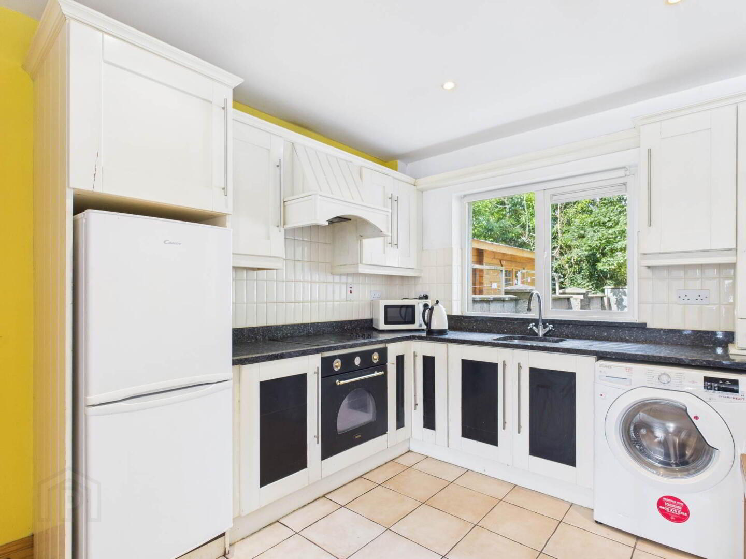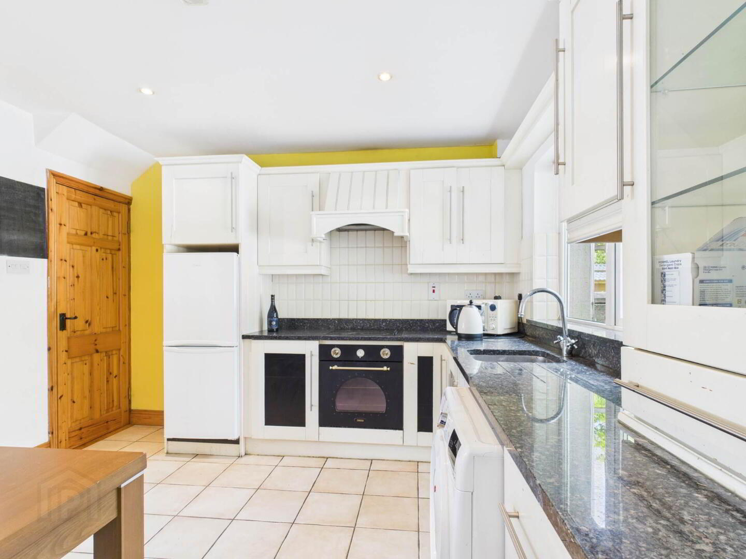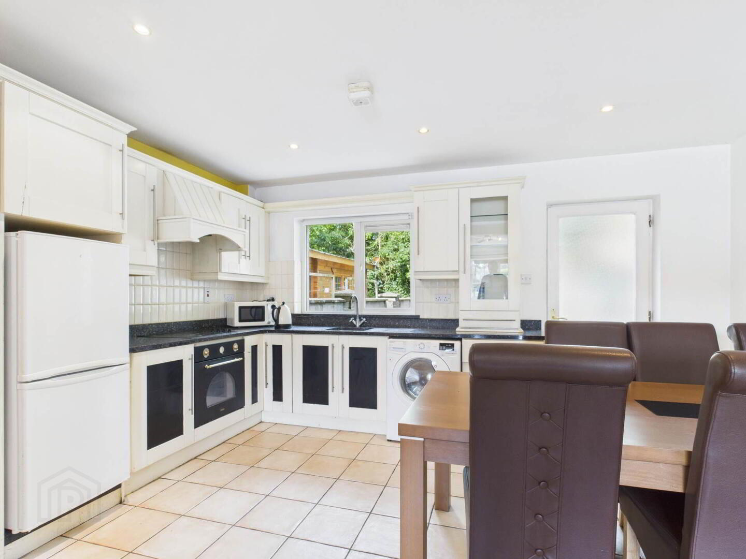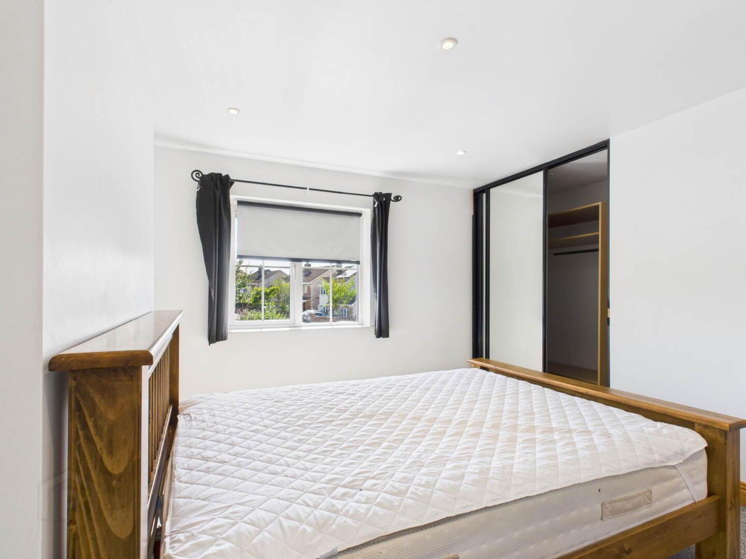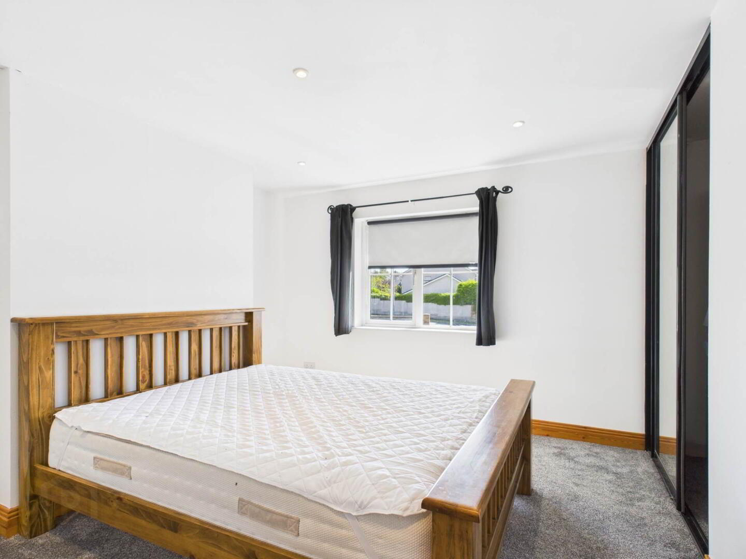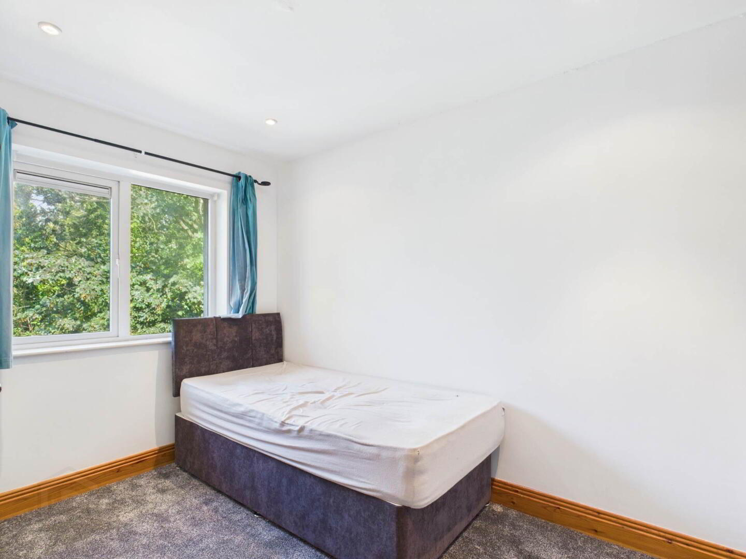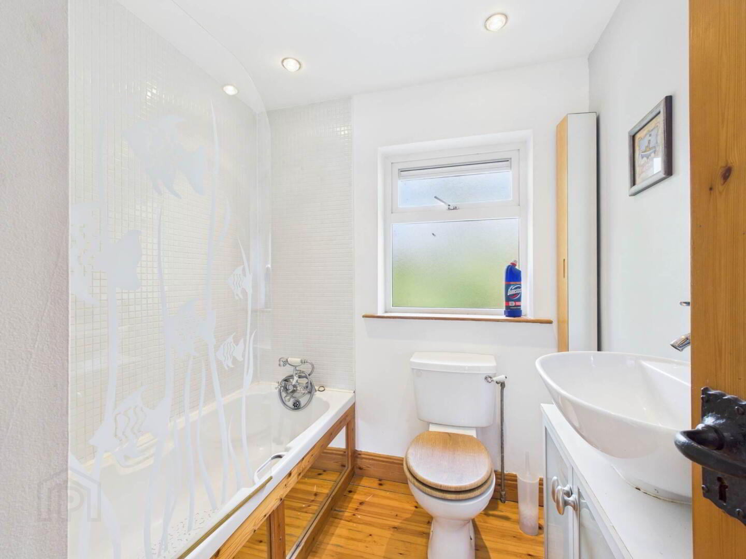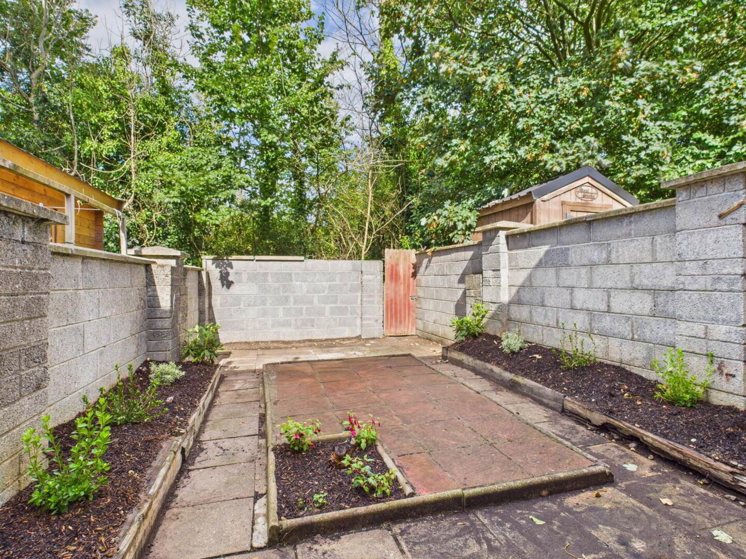54 Barra Glas,
Tramore, X91X4P0
2 Bed Terrace House
Guide Price €250,000
2 Bedrooms
1 Bathroom
1 Reception
Property Overview
Status
For Sale
Style
Terrace House
Bedrooms
2
Bathrooms
1
Receptions
1
Property Features
Tenure
Freehold
Energy Rating

Property Financials
Price
Guide Price €250,000
Stamp Duty
€2,500*²
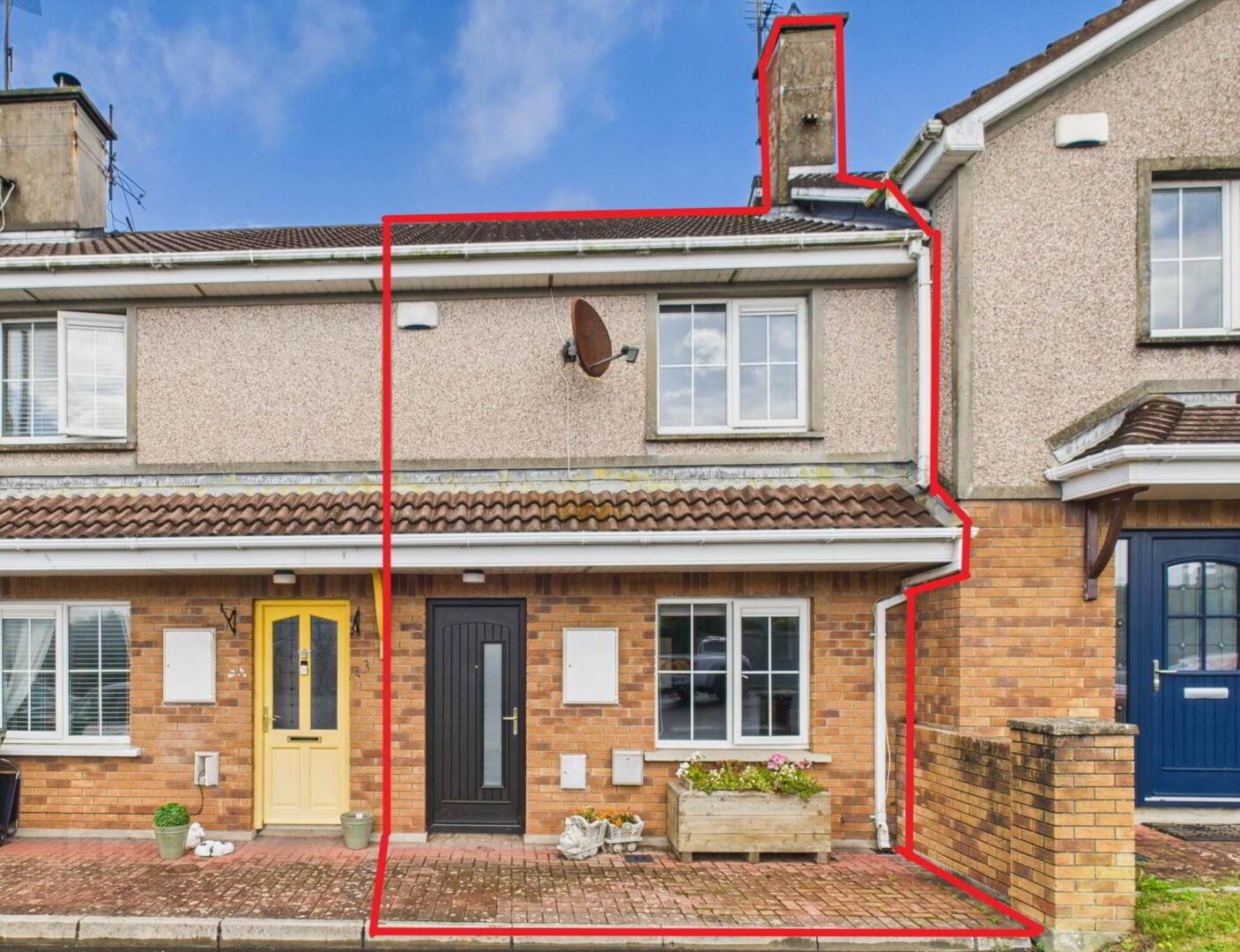 Barry Herterich Auctioneers are proud to bring to market 54 Barra Glas, a superb two-bedroom mid-terrace home in a well-established and sought-after residential area of Tramore. This well-presented property offers a thoughtful layout, quality finishes, and a low-maintenance lifestyle that`s ideal for modern living.
Barry Herterich Auctioneers are proud to bring to market 54 Barra Glas, a superb two-bedroom mid-terrace home in a well-established and sought-after residential area of Tramore. This well-presented property offers a thoughtful layout, quality finishes, and a low-maintenance lifestyle that`s ideal for modern living.Inside, the home is compact yet surprisingly spacious. The ground floor features a bright and welcoming living room to the front, and a kitchen/dining area to the rear with access to a private garden. Upstairs, there are two generous bedrooms and a main bathroom.
One of the standout features of this property is its efficiency. A compact home offers many lifestyle benefits less time spent cleaning and maintaining, lower heating and utility costs, and a more sustainable way of living. Everything is within easy reach, making day-to-day life simpler and more manageable. It`s an ideal choice for first-time buyers, busy professionals, retirees looking to downsize, or anyone seeking to reduce their living costs without sacrificing comfort or quality.
Set within walking distance of Tramore town centre, this home offers the perfect balance between peaceful residential living and access to excellent amenities. Tramore is renowned for its vibrant coastal lifestyle, with a long sandy beach, scenic cliff walks, surf schools, cafés, restaurants, and a strong sense of community. The town has excellent schools, public transport links, and is just a short drive from Waterford City, making it a desirable location for both homeowners and investors.
54 Barra Glas presents an excellent opportunity to embrace a more streamlined, affordable way of living in a thriving seaside town.
For further details or to arrange a viewing, please contact Barry Herterich Auctioneers.
Entrance hallway - 1.16m (3'10") x 1.19m (3'11")
Living area - 3.4m (11'2") x 3.9m (12'10")
Open plan living room / kitchen,
Living room with laminate wood flooring and fireplace.
Kitchen / Diner - 4.41m (14'6") x 3.32m (10'11")
Fitted kitchen ceramic floor & splash back tiling, back door to rear garden.
Landing - 1.98m (6'6") x 0.98m (3'3")
Attic access and hot press with storage,
Bedroom 1 - 3.43m (11'3") x 4.01m (13'2")
Carpet flooring and slide robe wardrobe.
Bedroom 2 - 2.3m (7'7") x 3.26m (10'8")
Carpet flooring.
Bathroom - 2.12m (6'11") x 1.98m (6'6")
W.c, w.h.b, bath
Services
Built in 2003
Mains water & Sewerage.
Electric heating and solid fuel fire with back boiler.
Inclusions
Fridge freezer, washer / dryer and furniture excluding the coffee table.
Notice
Please note we have not tested any apparatus, fixtures, fittings, or services. Interested parties must undertake their own investigation into the working order of these items. All measurements are approximate and photographs provided for guidance only.

Click here to view the 3D tour
