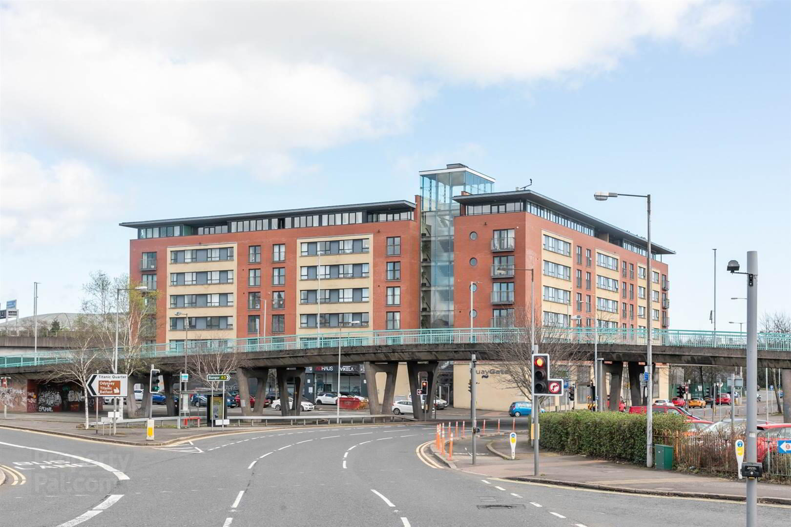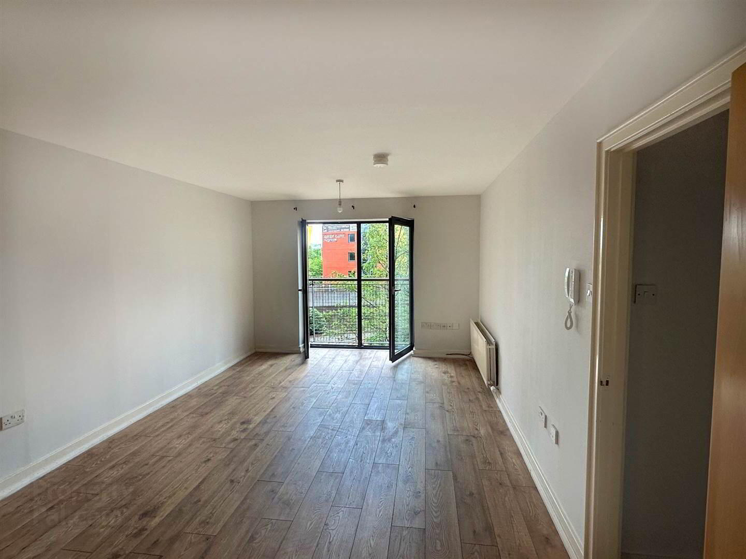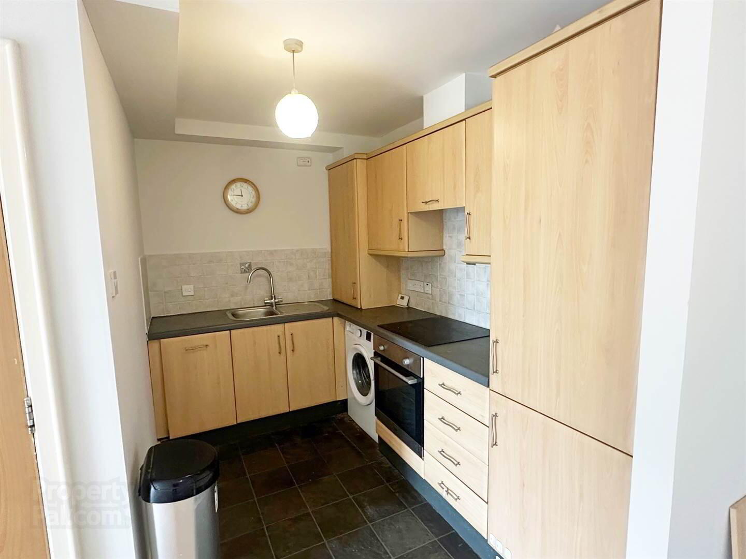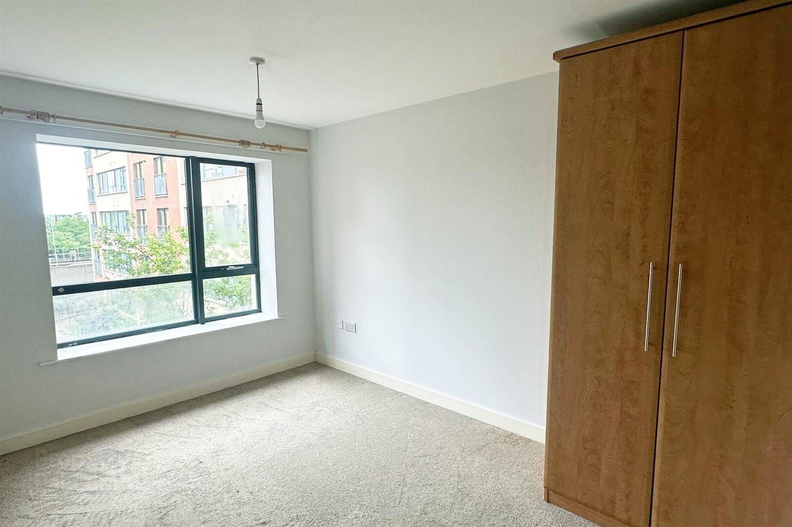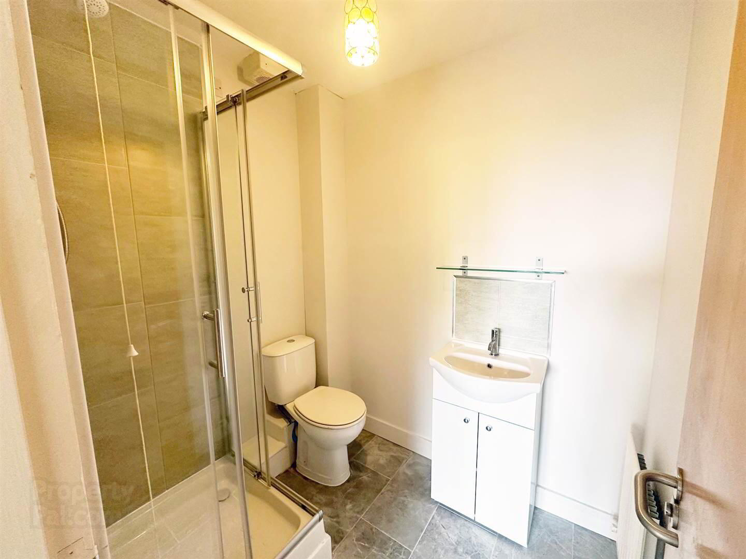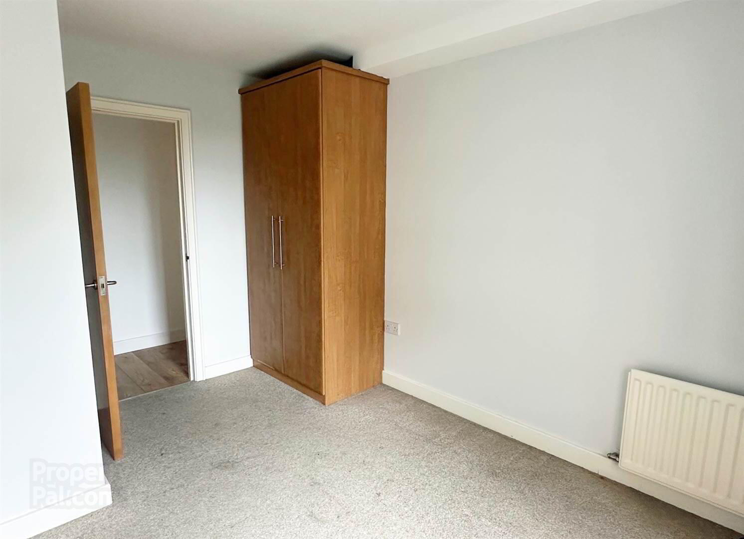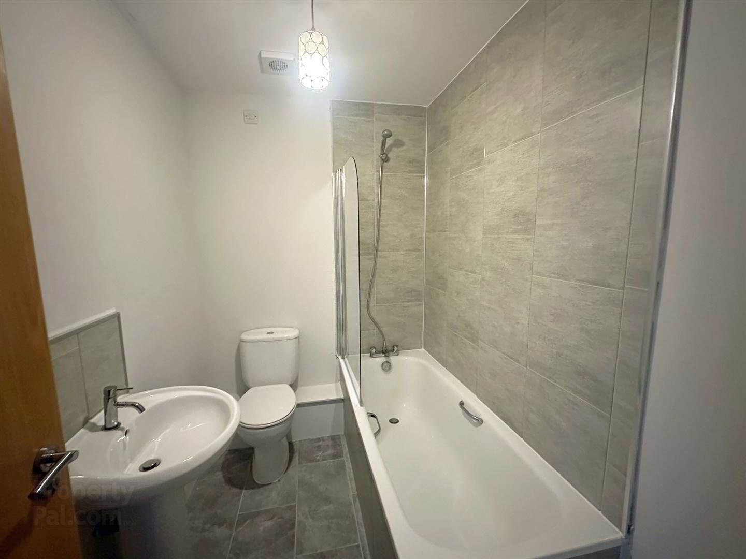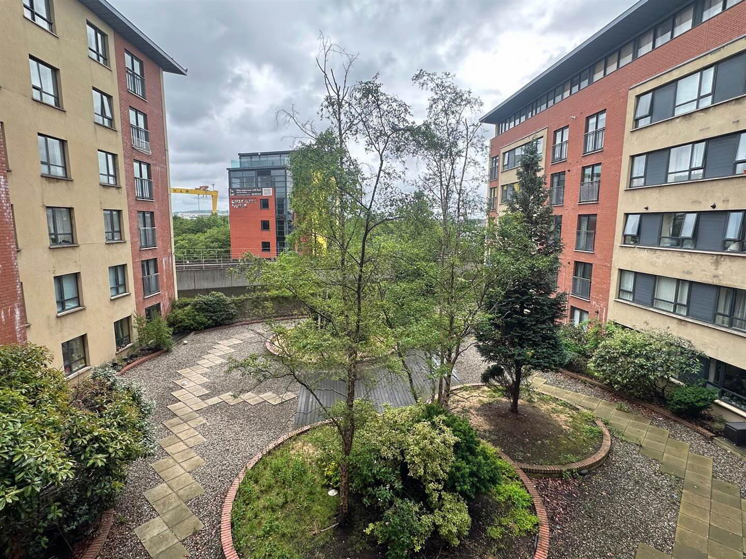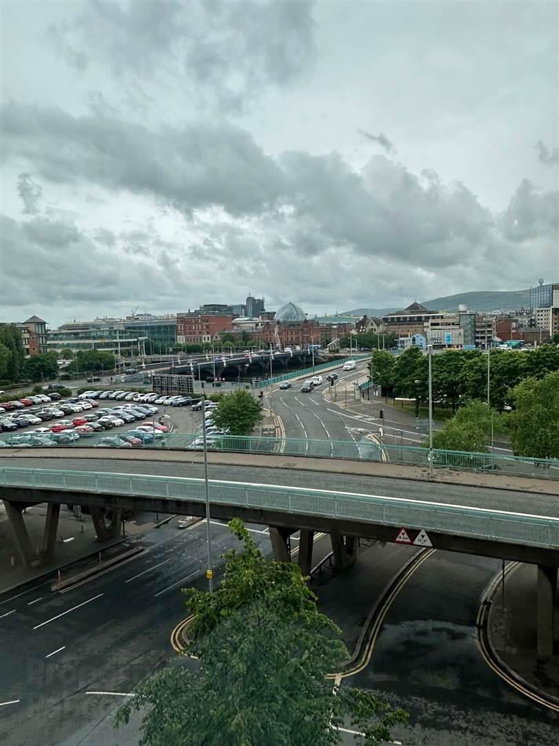54 Apt, Quay Gate, 19 Station Street,
Belfast, BT3 9DA
2 Bed Apartment
Sale agreed
2 Bedrooms
1 Reception
Property Overview
Status
Sale Agreed
Style
Apartment
Bedrooms
2
Receptions
1
Property Features
Tenure
Leasehold
Energy Rating
Heating
Gas
Property Financials
Price
Last listed at Offers Over £155,000
Rates
Not Provided*¹
Property Engagement
Views Last 7 Days
60
Views Last 30 Days
486
Views All Time
4,244
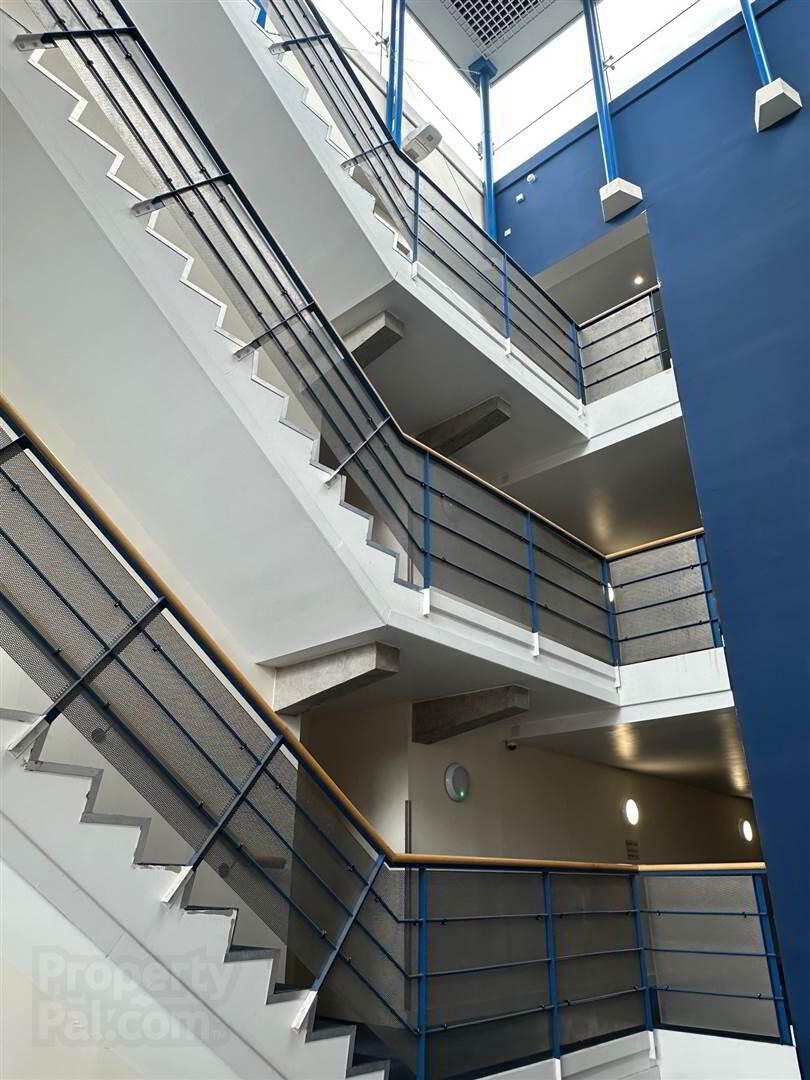
Additional Information
- The facts you need to know...
- Two bedroom third floor apartment
- Recently installed modern bathroom and ensuite shower room
- Excellent rental potential c.£950 per month (inclusive of rates and management charges)
- City convenience close to SSE Arena Complex and easy walk into city centre
- Courtyard garden aspect
- Secure, covered car parking space
- Double glazing
- Gas fired central heating
- Lift access to all floors
- Recently decorated throughout
"Located within easy walking distance of Belfast City centre, SSE Arena complex, Law Courts and train station, Quay Gate is a popular location for those for whom convenience is important.
This third floor apartment has two bedrooms, living / dining room, opening to kitchen with appliances. There are two bedrooms, modern bathroom and en suite shower room - all benefiting from gas fired central heating and double glazing.
Ideal for those working in the Titanic Basin area, city centre - either as an owner occupier or as a tenant.
An excellent opportunity".
Ground Floor
- COMMUNAL ENTRANCE FOYER
- With vaulted ceiling, stairs and lift to all floors. Also car park access.
Third Floor
- APARTMENT 54
- ENTRANCE HALL:
- Solid front door. Laminate flooring. Cloaks cupboard.
- LIVING/DINING
- 7.26m x 3.51m (23' 10" x 11' 6")
Laminate flooring. Inward opening double glazed French doors with views into courtyard garden. - KITCHEN:
- 2.97m x 1.93m (9' 9" x 6' 4")
Extensive range of 'beech' high and low level cupboards, laminate worktops, single drainer stainless steel sink unit with mixer tap, under oven, four ring ceramic hob, extractor fan, plumbed for washing machine, fridge freezer, dishwasher, slate tiled floor, part tiled walls. - BEDROOM (1):
- 3.81m x 2.67m (12' 6" x 8' 9")
Double built-in wardrobe. Courtyard garden view. - ENSUITE SHOWER ROOM:
- 1.91m x 1.6m (6' 3" x 5' 3")
Comprising low flush wc, vanity wash hand basin, fully tiled corner shower cubicle with Triton Enrich shower, tiled floor, extractor fan. - BEDROOM (2):
- 3.81m x 2.74m (12' 6" x 9' 0")
Double built-in wardrobe. Gas fired central heating boiler. Courtyard garden view. - BATHROOM:
- 2.36m x 1.6m (7' 9" x 5' 3")
White suite comprising panelled bath with mixer tap and telephone hand shower, tiled bath/shower area, low flush wc, pedestal wash hand basin, tiled floor, extractor fan,
Outside
- Covered, secure parking space. Second entrance to side of building on first floor. Space immediately at the top of the ramp. Access by remote control fob.
- Communal courtyard garden in raised flowerbeds, mature trees and shrubs.
Directions
From SSE Arena, head towards city centre along Station Street. Quay Gate is on left hand side.


