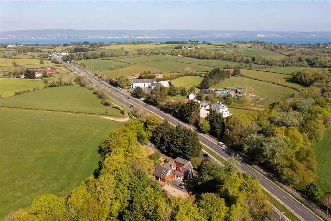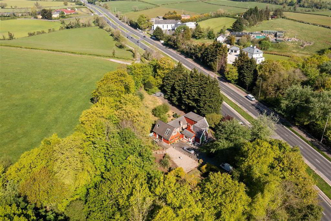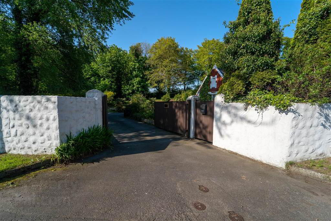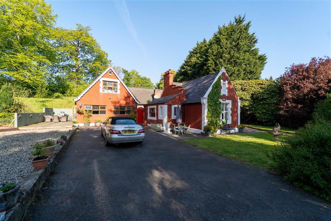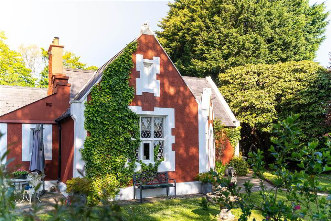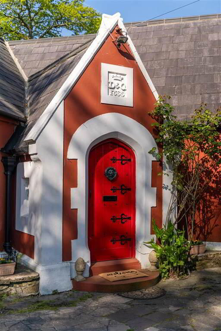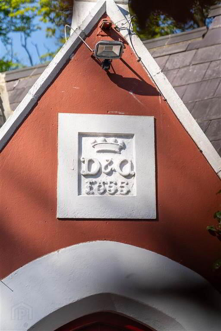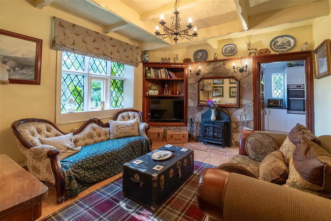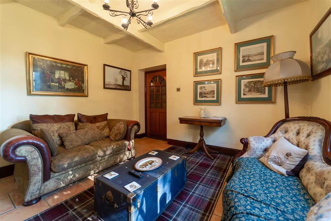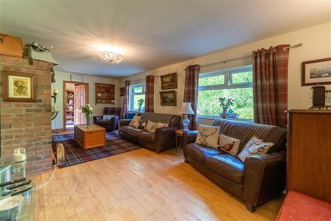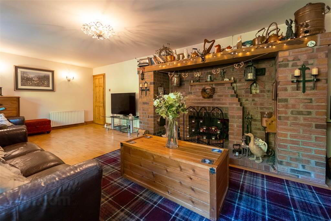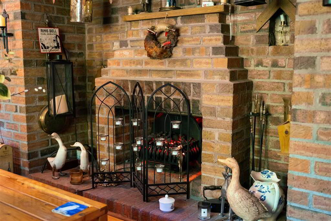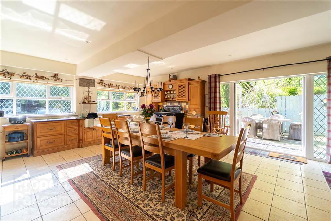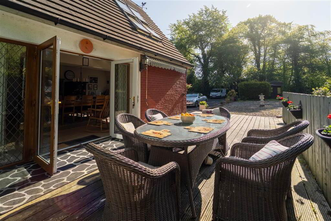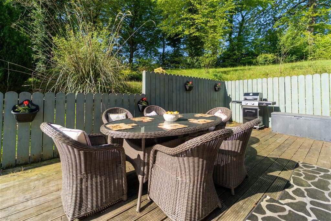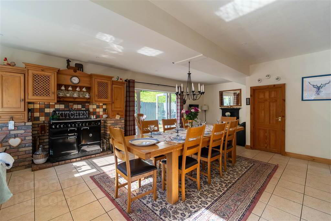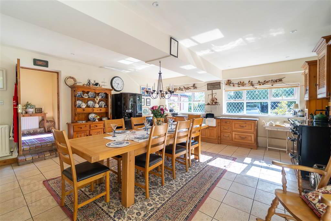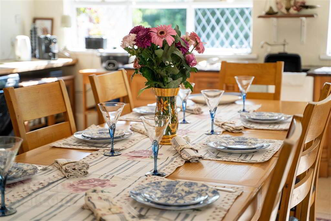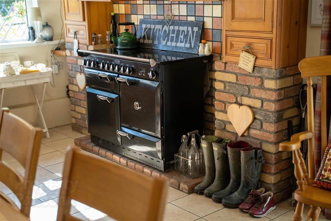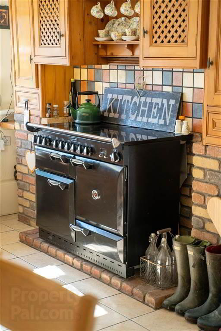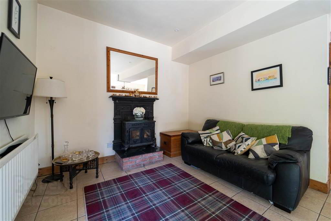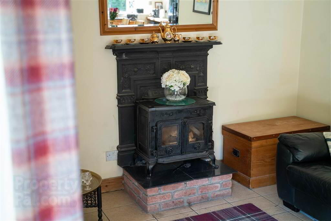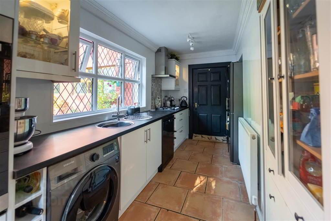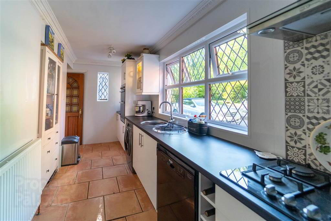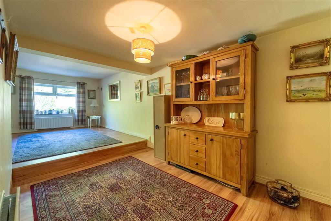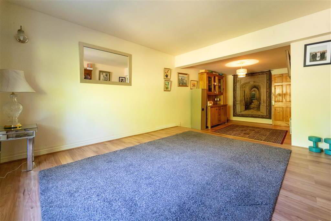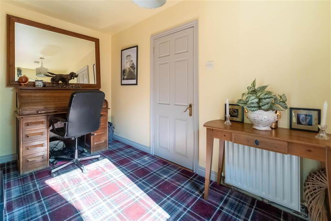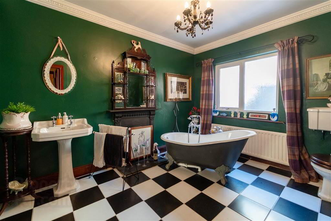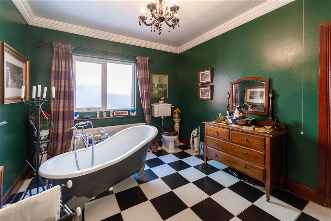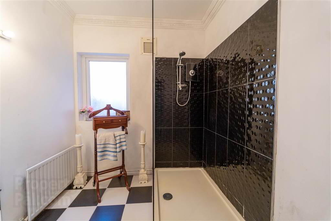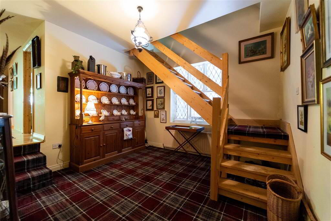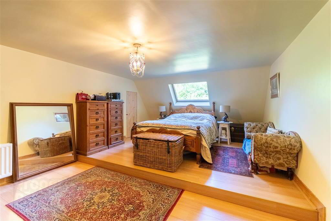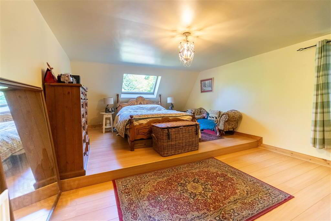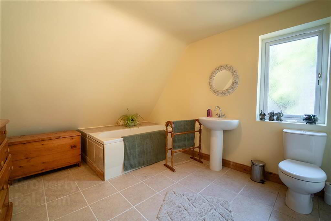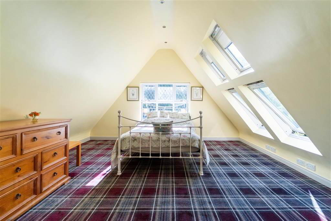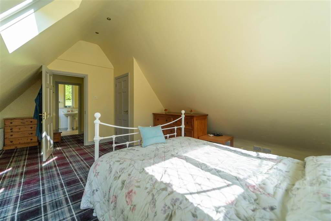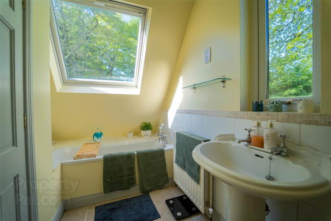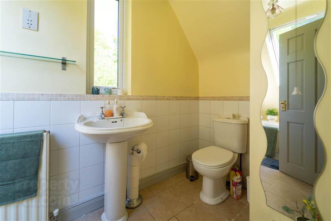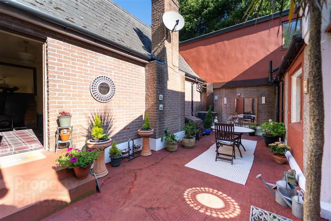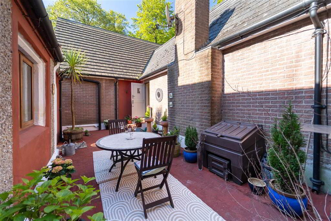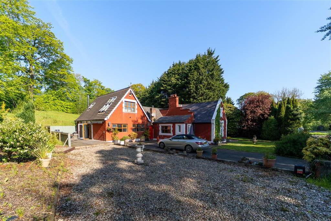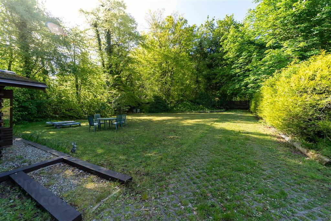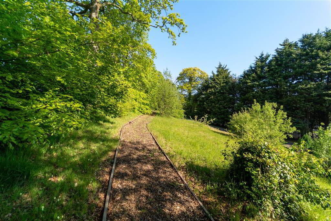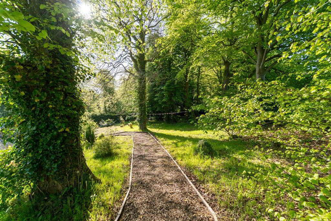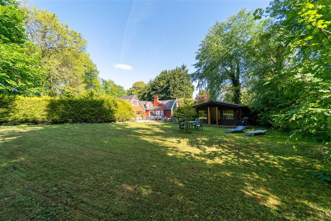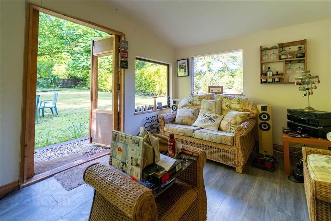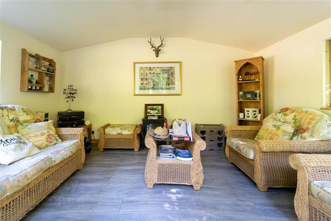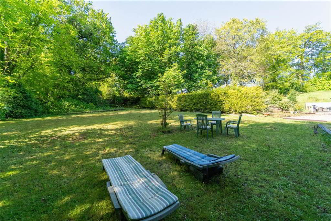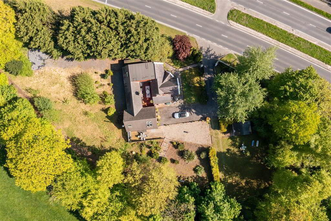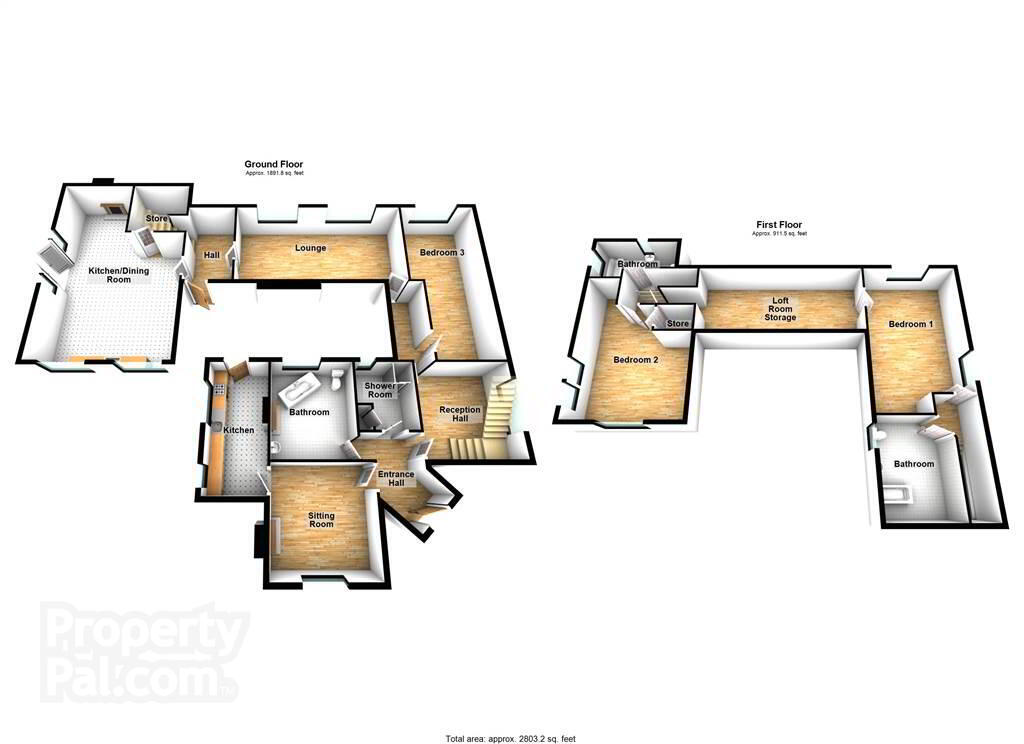535 Belfast Road,
Crawfordsburn, Bangor, BT19 1UJ
3 Bed Detached House
Offers Over £599,950
3 Bedrooms
4 Bathrooms
3 Receptions
Property Overview
Status
For Sale
Style
Detached House
Bedrooms
3
Bathrooms
4
Receptions
3
Property Features
Size
260.4 sq m (2,803 sq ft)
Tenure
Freehold
Energy Rating
Heating
Oil
Broadband Speed
*³
Property Financials
Price
Offers Over £599,950
Stamp Duty
Rates
£1,955.29 pa*¹
Typical Mortgage
Legal Calculator
In partnership with Millar McCall Wylie
Property Engagement
Views Last 7 Days
361
Views Last 30 Days
1,797
Views All Time
27,243
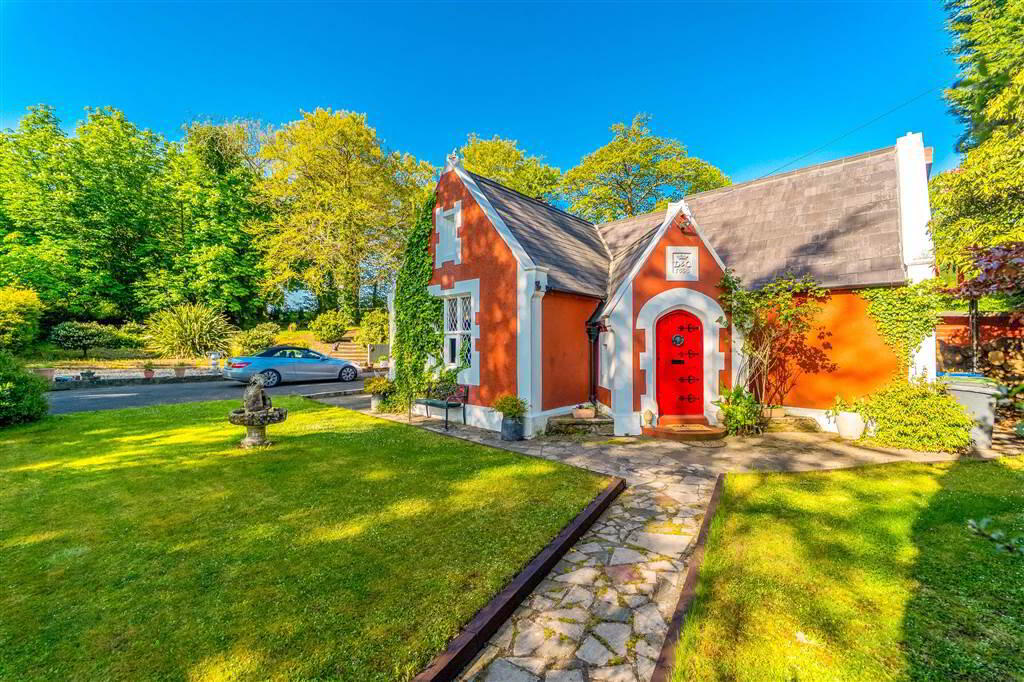
Additional Information
- Beautiful Extended Traditional Gate Lodge Cottage
- Original Gate Lodge Cottage built in 1855
- Tastefully and Sympathetically Extended to accommodate modern living
- Total Internal Area of Approx 2,803 sqft
- Host of Original Traditional Features Retained
- Flexible & Adaptable Accommodation over Two Floors
- Three Double Bedrooms (Two First Floor & One Ground Floor)
- Two Separate Reception Rooms
- Spacious Kitchen / Dining Room with Garden Access
- Additional Second Kitchen
- Spacious Hallway with Reception Potential
- Traditional Ground Floor Bathroom with Contemporary Styling
- Ground Floor Shower Room
- Two Separate First Floor Bathroom Suites
- Ground Floor Store Room & Spacious First Floor Store Room
- Oil Fired Central Heating
- Enclosed Internal Courtyard with multiple access points
- Large Mature Landscaped site with a total area of approx 1 acre in Lawn, Parking, Patio Areas
- Semi-Rural Location convenient to Bangor, Crawfordsburn & Route to Belfast
- OFFERS OVER - £599,950
Steeped in history and oozing with charm, this stunning Detached Family Home, with a total internal area of approx 2,803 sqft, started life as a quaint Gate Lodge Cottage, built in 1855, part of the prestigious Clandeboye Estate and has been tastefully and sympathetically extended – whilst retaining all the charm and features of yesteryear – to offer a truly unique family home blending the comforts of the past with modern living.
The Ground Floor of the Property offers multiple Reception Rooms with a spacious Principal Lounge with a feature brickwork Fireplace, a Sitting Room located in the original cottage with a feature Cast Iron Fireplace, feature stone window frames and exposed ceiling timbers. Furthermore, a spacious Reception Hall, linking to the original Entrance Hall, offers a Reception Space in its own right as well as providing stairway access to the First Floor.
The Property also features two Kitchens, firstly a modern gloss Kitchen forms part of the original cottage and secondly a spacious traditional styled cottage is located in the extended section of the Property. This second Kitchen opens to provide ample space for dining and features a Cast Iron Stove and double doors to the Timber Decking Area. Linking to the Kitchen is a Rear Hallway which provides access to both the first floor via a staircase and also to the enclosed Courtyard.
Bedroom accommodation comprises of three spacious double rooms with two on the First Floor and one on the Ground Floor. The two First Floor Bedrooms are accessed via individual staircases and are each opposite individual Bathroom Suites.
Further to the two Bathroom Suites on the First Floor, the Ground Floor offers a beautiful traditional styled Bathroom and a separate Shower Room.
Externally, sitting on a spacious mature site of approximately 1 acre, this Property enjoys spacious gardens primarily in lawn, with a pathway, a spacious parking area and individual sitting areas including a Timber Decking Area connecting to the Kitchen / Dining Room. Furthermore, the Property has been designed to feature and enclosed Courtyard to provide a further ideal place to relax or entertain.
Located opposite to the Ballygilbert Church, a short distance from the Belfast Road’s junction with the Ballyrobert Road, this Property’s semi-rural location is ideally situated offering easy access to Belfast, Bangor and Crawfordsburn.
Ground Floor
- ENTRANCE HALL:
- Serving as the original entrance to the traditional cottage, this feature Entrance Hall is accessed via a solid wooden door with peaked arch.
- SITTING ROOM:
- 3.68m x 3.61m (12' 1" x 11' 10")
Originally the Lounge of the original Bungalow, this Reception Room retains a host of traditional features including exposed ceiling timbers and stone window frames. The room is complete with tiled flooring and a feature Cast Iron Stove with Stone Surround. - KITCHEN:
- 4.88m x 2.24m (16' 0" x 7' 4")
Serving as the second Kitchen of the Property, this modern kitchen has a range of high and low level gloss units with complimentary Laminate worktops and integrated appliances including a Gas Hob, a Stainless Steel Sink Unit and dual ‘eye-level’ units. The Kitchen is also plumbed for a Washing Machine, a Dishwasher and is complete with tiled flooring. This Kitchen is accessed from the Sitting Room and also leads to the enclosed Courtyard. - BATHROOM:
- 3.66m x 3.1m (12' 0" x 10' 2")
Once a Bedroom in the original Bungalow and now utilised as a spacious Bathroom suite retaining original features such as ornate Ceiling Cornicing and a Cast Iron Fireplace. The traditional styled three-piece suite comprises a Pedestal Wash Hand Basin, a Free-Standing Bath and a W.C.. Complete with black and white checker style tiled flooring. - SHOWER ROOM:
- 2.62m x 2.18m (8' 7" x 7' 2")
Comprising a walk-in tiled Shower Enclosure with Electric Shower unit and complete with black and white checker style tiled flooring. - RECEPTION HALL:
- 3.63m x 3.56m (11' 11" x 11' 8")
A Bedroom in the original Cottage now utilised as a spacious Reception Hall with feature stone window frames and a staircase to the First Floor as well as linking to the extended section of the Property. - PRINCIPAL LOUNGE:
- 7.29m x 3.71m (23' 11" x 12' 2")
Spacious Reception Room, with views over the Rear Garden, complete with wooden flooring and a large feature brick fireplace with sleep mantel. - KITCHEN / DINING AREA:
- 8.71m x 5.72m (28' 7" x 18' 9")
Range of low level wooden units, a ‘Belfast’ Sink and opens to provide ample space for dining. Complete with tiled floor, a feature Cast Iron Stove and double doors to the Timber Decking Area. Access to Store Room. - REAR HALLWAY:
- Hallway linking the Principal Lounge to the Kitchen / Dining as well as providing a staircase to the First Floor and access to the enclosed Courtyard.
- Store Room
- 2.54m x 2.51m (8' 4" x 8' 3")
Accessed from the Kitchen and complete with tiled floor. - BEDROOM (3):
- 7.44m x 3.23m (24' 5" x 10' 7")
Spacious double Bedroom with Laminate Wooden Floor and views over the Rear Garden.
First Floor
- PRINCIPAL BEDROOM:
- 7.04m x 4.19m (23' 1" x 13' 9")
Accessed from the staircase from the Reception Hall. Spacious double Bedroom with Laminate Wooden Floor and access to the ‘Loft’ Store Room. - BATHROOM:
- 3.96m x 2.97m (13' 0" x 9' 9")
Accessed from the staircase from the Reception Hall. White three-piece suite comprising a Push Button W.C., a Pedestal Wash Hand Basin and a Panel Bath. Complete with tiled flooring. - BEDROOM (2):
- 6.6m x 4.9m (21' 8" x 16' 1")
Accessed from the staircase from the Rear Hallway. Spacious double Bedroom with access to built-in storage. - BATHROOM:
- 3.81m x 1.96m (12' 6" x 6' 5")
Accessed from the staircase from the Rear Hallway. White three-piece suite comprising a Push Button W.C., a Pedestal Wash Hand Basin and a Panel Bath. Complete with tiled flooring and half tiled walls. - LANDING:
- access to ‘Loft’ Storage Room.
- 'LOFT' STORAGE ROOM:
- 7.44m x 3.12m (24' 5" x 10' 3")
Spacious floored storage room with dual access from the Principal Bedroom and the Landing above the Rear Hallway.
Outside
- Sitting on a generous sized site, with a total area of approximately 1 acre, this home enjoys a number of individual areas to relax or entertain. Primarily laid in surrounding lawn with mature trees and shrubbery providing privacy and dividing the areas. A loose stone path offers an attractive walk around the land and the primary lawn garden is accompanied by a timber garden room to soak in and enjoy the setting.
Away from the lawns, the property has been designed to feature and enclosed traditional styled courtyard accessed via multiple areas from the Property.
Furthermore, a driveway to the front of the Property provides off-road parking with space for multiple vehicles.
Directions
Located on the Belfast Road, on the left hand side travelling away from Bangor, before the junction with the Ballyrobert Road close to Ballygilbert Church.

Click here to view the video

