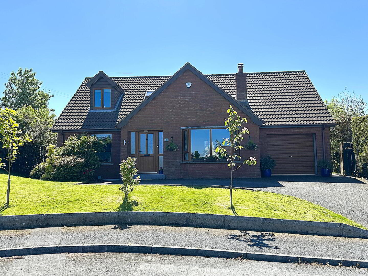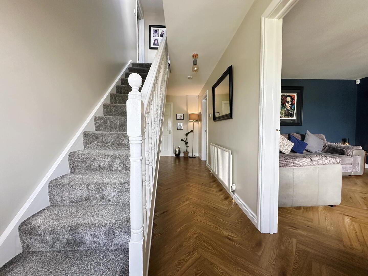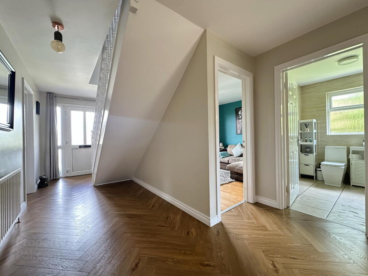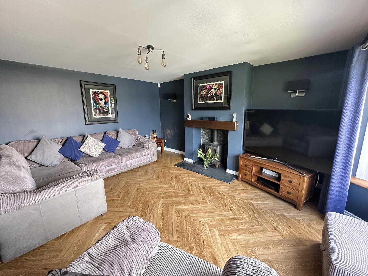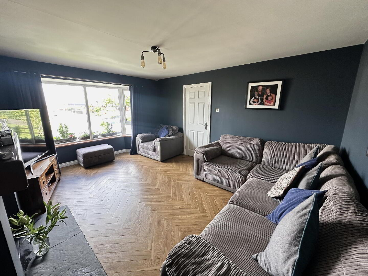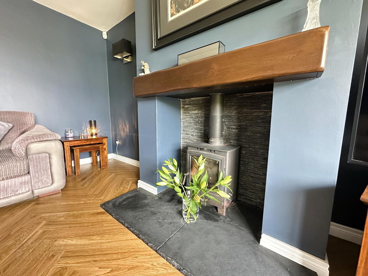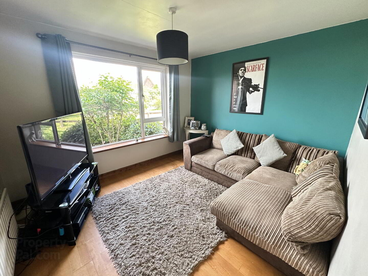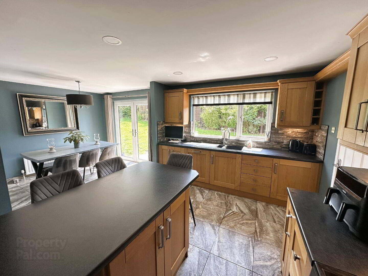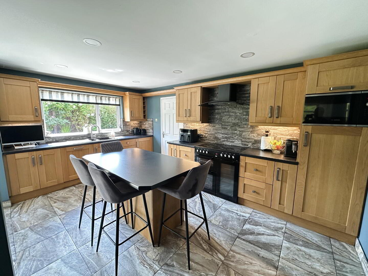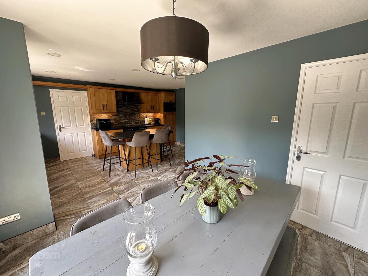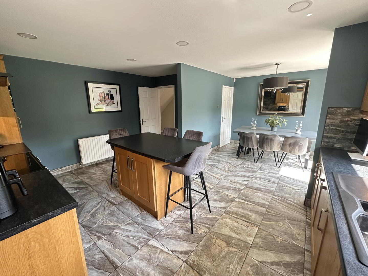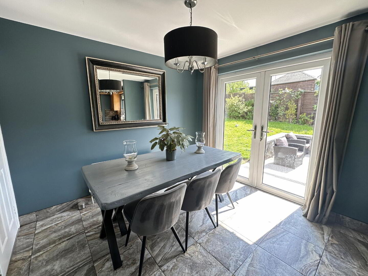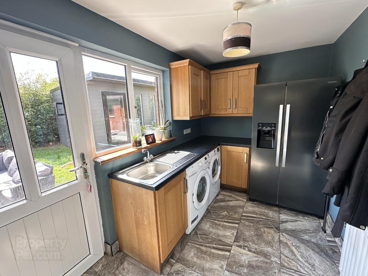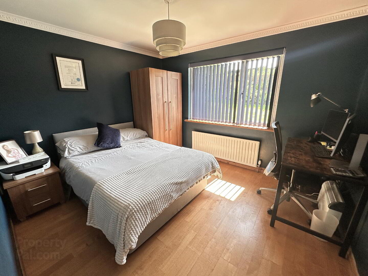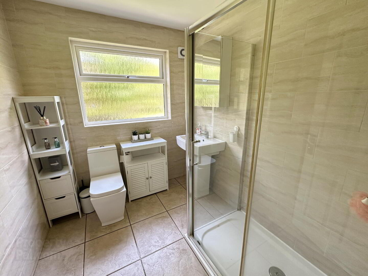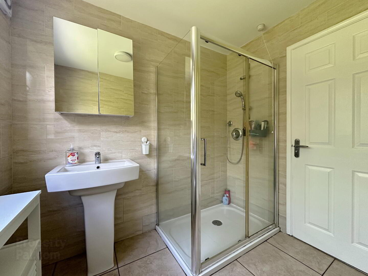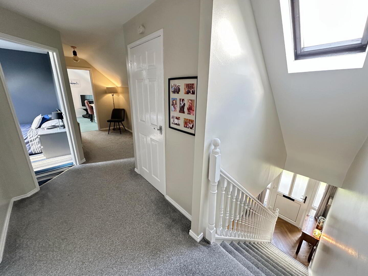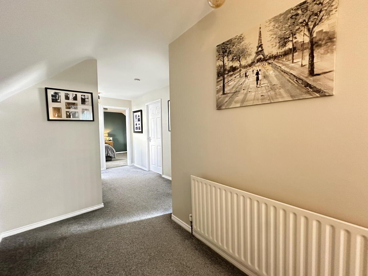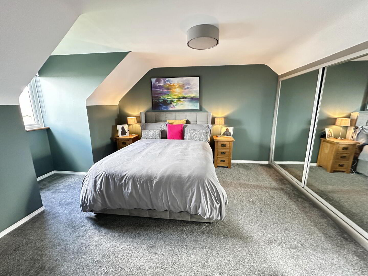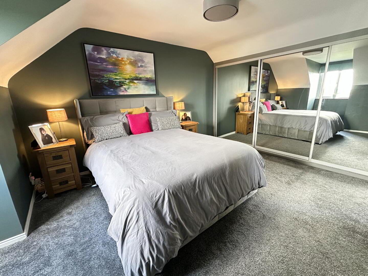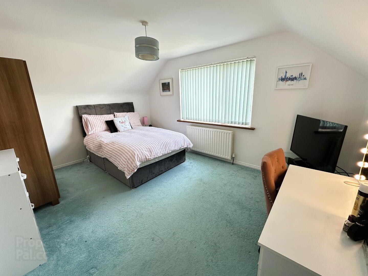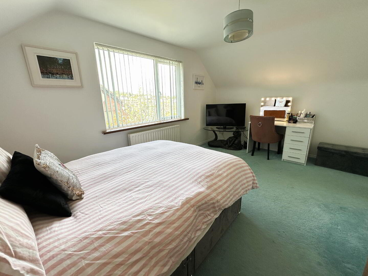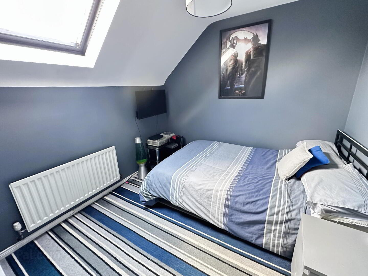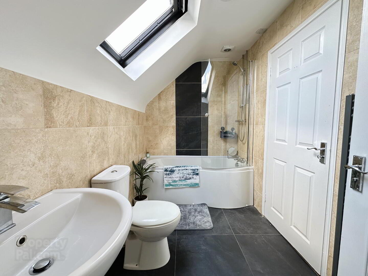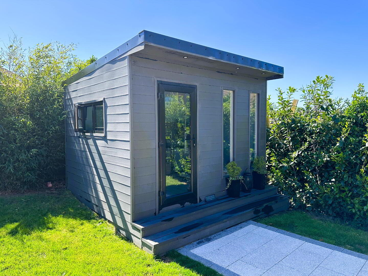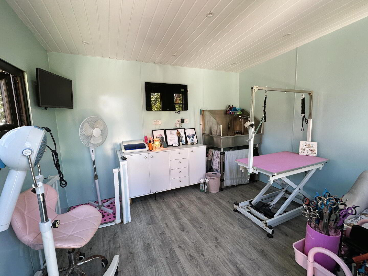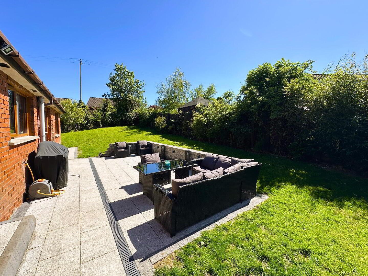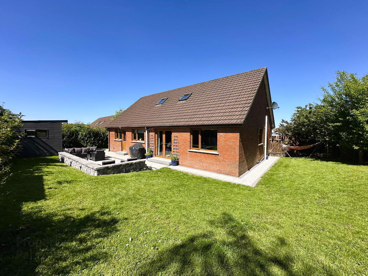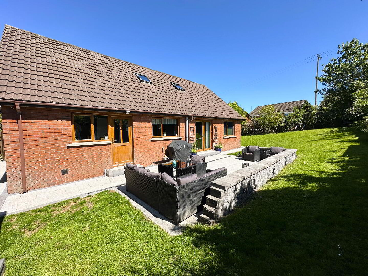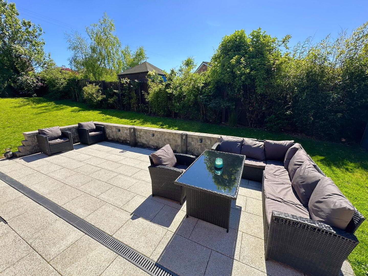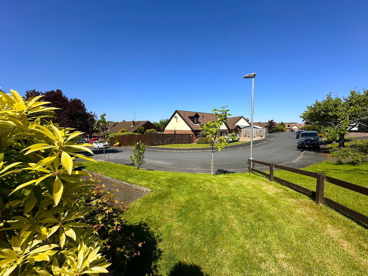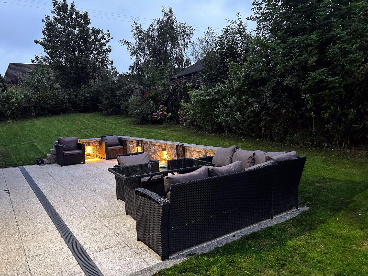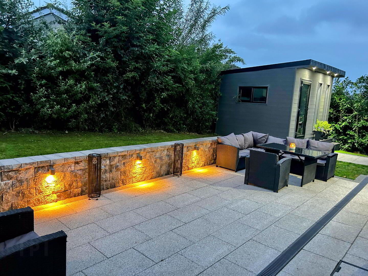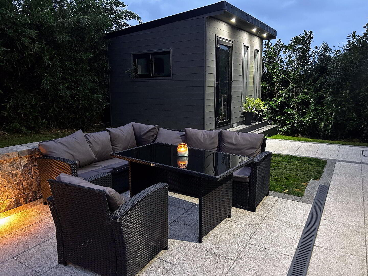53 Thornhill,
Banbridge, BT32 4LT
4 Bed Detached House
Price £330,000
4 Bedrooms
2 Bathrooms
2 Receptions
Property Overview
Status
For Sale
Style
Detached House
Bedrooms
4
Bathrooms
2
Receptions
2
Property Features
Tenure
Not Provided
Energy Rating
Broadband
*³
Property Financials
Price
£330,000
Stamp Duty
Rates
£1,531.06 pa*¹
Typical Mortgage
Legal Calculator
Property Engagement
Views Last 7 Days
989
Views Last 30 Days
3,885
Views All Time
19,321
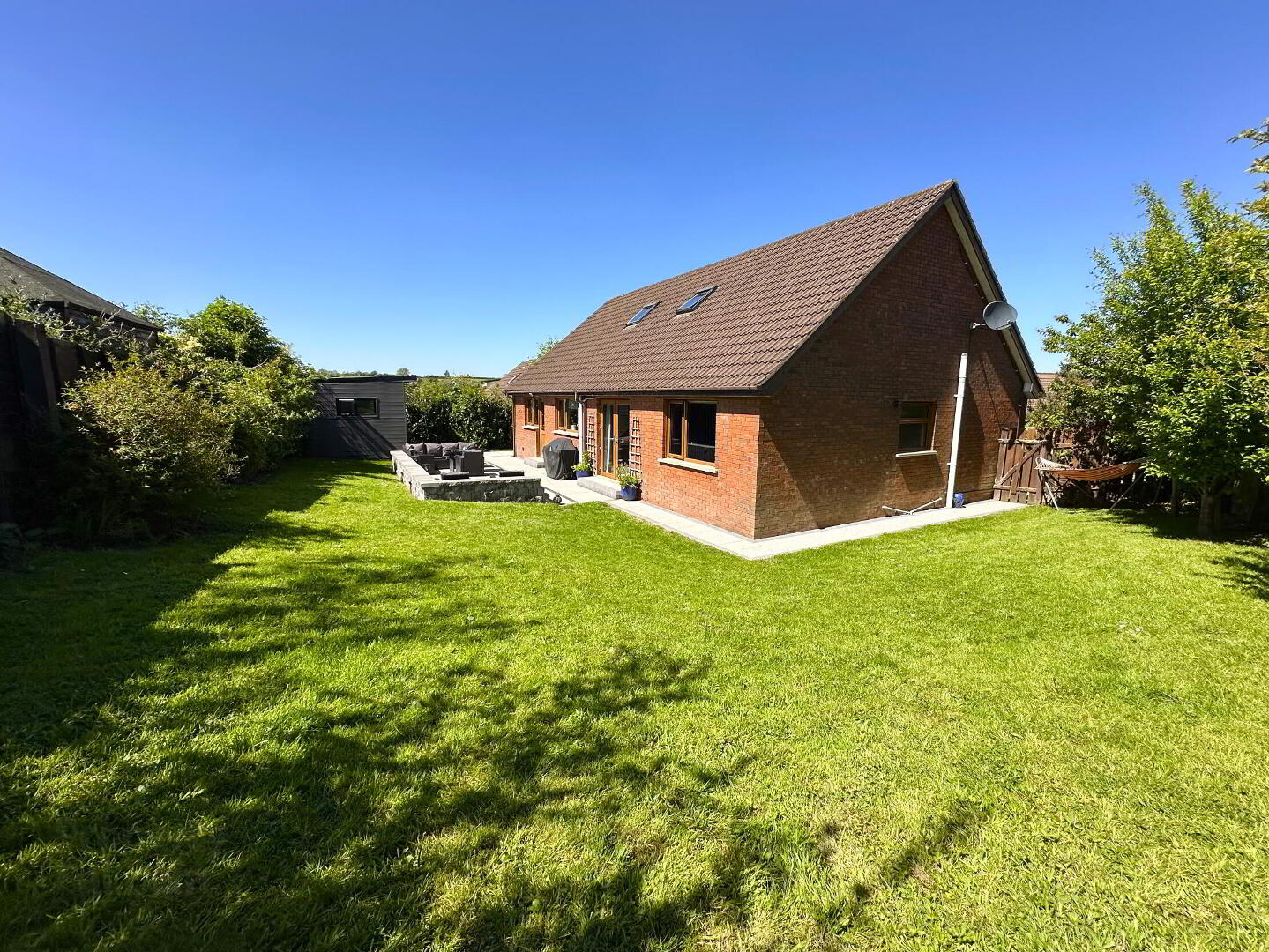
Additional Information
- Gas Fired Central Heating (Hive Thermostat With App)
- PVC Double Glazing
- Alarm System
- Spacious Accommodation
- Beautifully Presented Throughout
- Private South Facing Rear Garden
- Ohme electric car charger
- Viewing Highly Recommended
Excellent 4/5 Bedroom Family Home
An excellent contemporary family home providing spacious versatile accommodation providing 4/5 bedrooms. The property is finished and presented to exacting standards throughout and occupies a private site with a south facing garden to the rear and benefits from ease of access to the town centre, local schools and amenities. Ideally suited to meet the needs of a growing family we strongly recommend an internal inspection to fully appreciate this fine home.
- Entrance Hall
- PVC double glazed front door and side screens to spacious hallway with herringbone laminate wooden floor, 1 radiator.
- Lounge 15' 0'' x 12' 11'' (4.57m x 3.93m) (Excluding Bay)
- Feature cast iron stove with slate tile hearth, slate tile inset and floating beam mantel, herringbone laminate wooden floor, TV point, bay window, 2 wall light points, double radiator.
- Family Room / Bedroom 5 11' 4'' x 9' 10'' (3.45m x 2.99m)
- Semi solid wooden floor, TV point, double radiator.
- Kitchen / Dining 19' 7'' x 15' 11'' (5.96m x 4.85m)
- Full range of high and low level oak units with 1 1/2 bowl composite sink unit with mixer tap, window pelmet, wine rack, worktop lighting and matching island unit with breakfast bar seating. Range cooker with extractor hood and fan, built-in microwave and fully integrated dishwasher, part tiled walls, fully tiled floor, PVC double glazed French doors to rear, double radiator.
- Utility Room 10' 11'' x 6' 9'' (3.32m x 2.06m)
- Full range of high and low level matching oak units with single drainer stainless steel sink unit and mixer tap, space for American style fridge/freezer, plumbed for automatic washing machine, space for tumble dryer, tiled floor, PVC double glazed back door, double radiator.
- Bedroom 4 11' 4'' x 9' 10'' (3.45m x 2.99m)
- Semi solid wooden floor, 1 radiator.
- Shower Room 7' 8'' x 6' 9'' (2.34m x 2.06m)
- White suite comprising low flush WC, pedestal wash hand basin with mixer tap and large shower enclosure with thermostatic mixer shower, fully tiled walls and floor, heated chrome towel rail.
- 1st Floor
- Large landing area with hotpress, access to undereaves storage space, 1 radiator.
- Bedroom 1 12' 7'' x 11' 6'' (3.83m x 3.50m) (Min)
- Wall to wall mirror sliderobes with shelving and hanging spaces, TV aerial, double radiator.
- Bathroom - Jack & Jill 9' 5'' x 5' 7'' (2.87m x 1.70m)
- Jack and Jill arrangement with access to the Master Bedroom and the Landing. Low flush WC, pedestal wash hand basin with mixer tap and shower bath with mixer tap, thermostatic mixer shower over and shower screen. Fully tiled walls and floor, heated anthracite towel rail.
- Bedroom 2 14' 7'' x 11' 0'' (4.44m x 3.35m)
- Double radiator.
- Bedroom 3 10' 1'' x 8' 10'' (3.07m x 2.69m)(max)
- 1 radiator.
- Integral Garage 19' 8'' x 10' 11'' (5.99m x 3.32m)
- Motorised electric roller door, light and power.
- Garden Room / Pod 11' 0'' x 9' 2'' (3.35m x 2.79m) (Internal)
- Ideal for home office / working. PVC double glazed door and windows, PVC clad ceiling with recessed ceiling spots, insulated panelled walls, power points, , water supply and electric wall heater. Composite outer shell with feature downlighting.
- Outside
- Neat front lawn with tarmac driveway, fully enclosed private south facing rear garden laid out in lawn with feature paved patio area and wall with wall lighting. Outside water tap and lighting.


