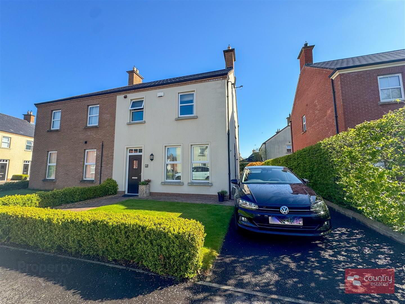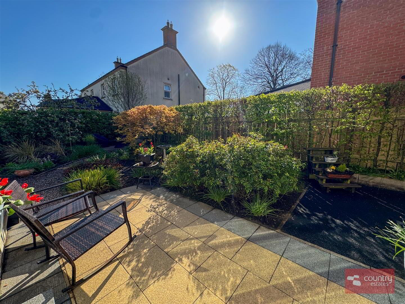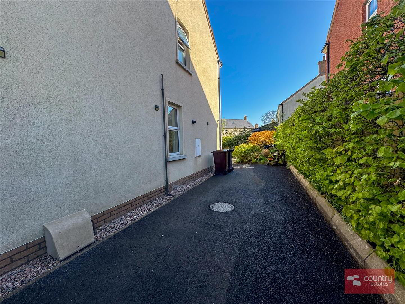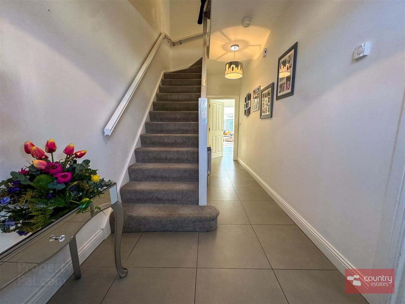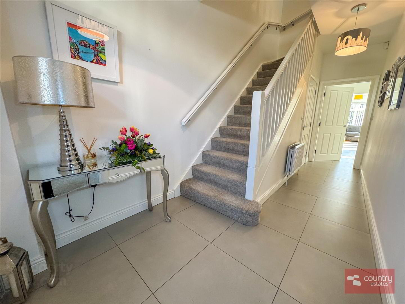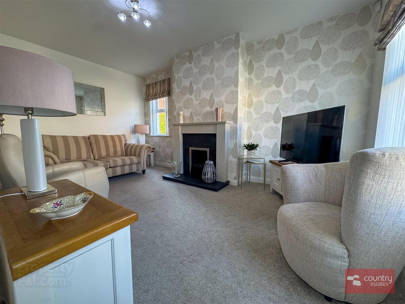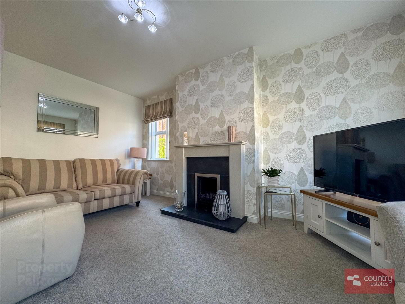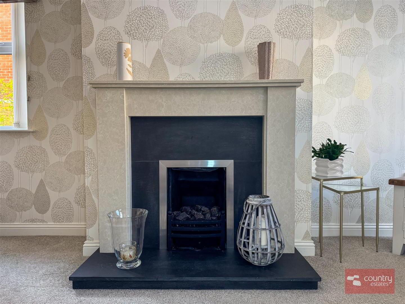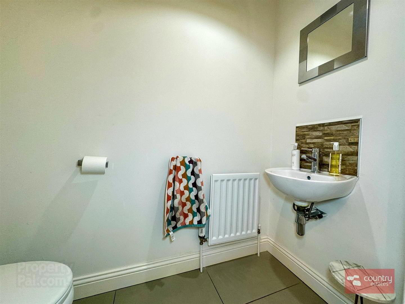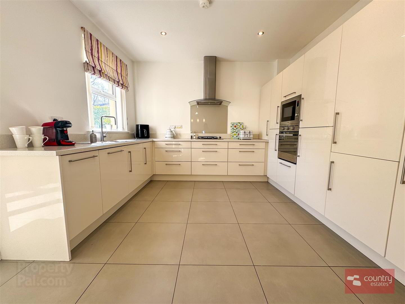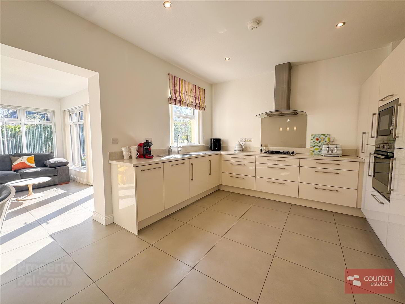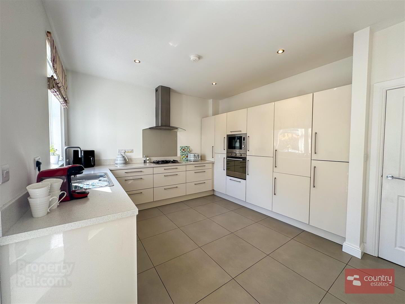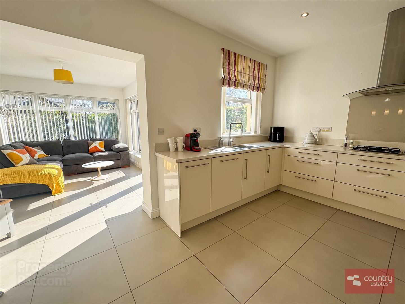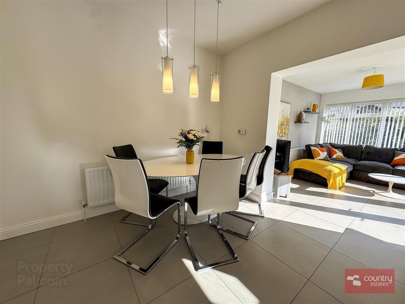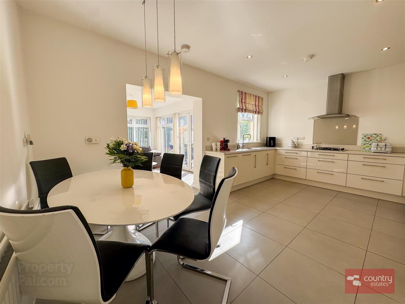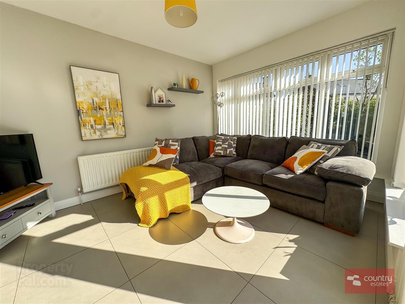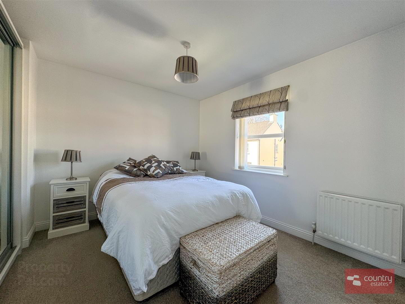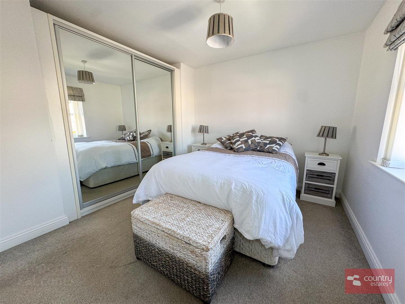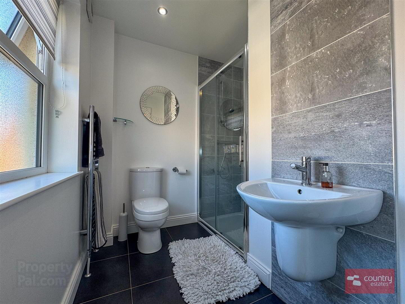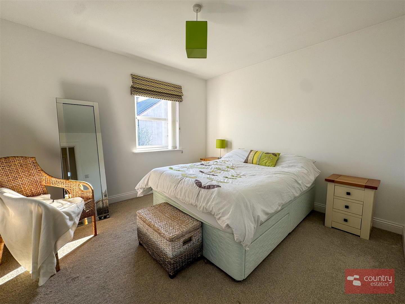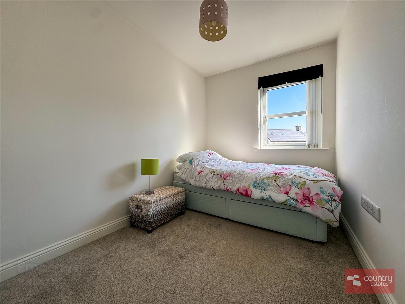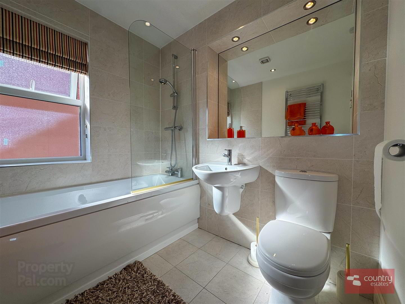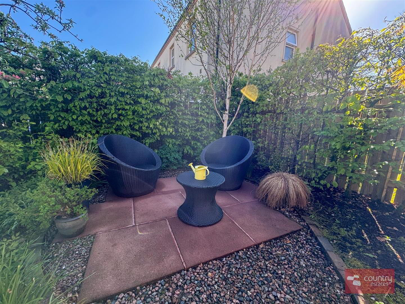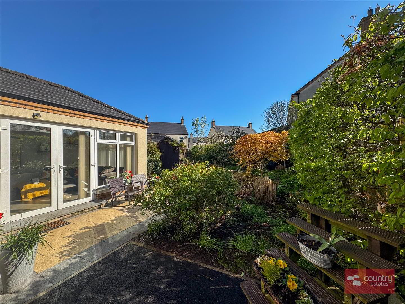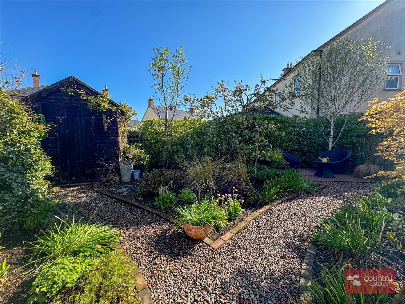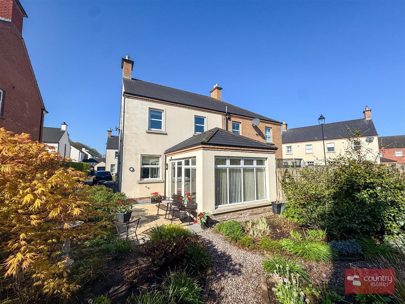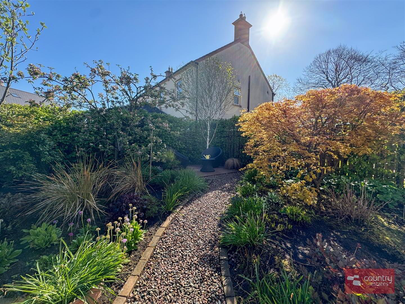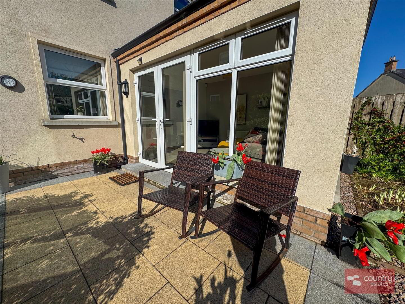53 Readers Drive,
Ballyclare, BT39 9FH
3 Bed Semi-detached House
£995 per month
3 Bedrooms
2 Bathrooms
2 Receptions
Property Overview
Status
To Let
Style
Semi-detached House
Bedrooms
3
Bathrooms
2
Receptions
2
Viewable From
24 Jun 2025
Available From
24 Jun 2025
Property Features
Furnishing
Unfurnished
Energy Rating
Heating
Gas
Broadband
*³
Property Financials
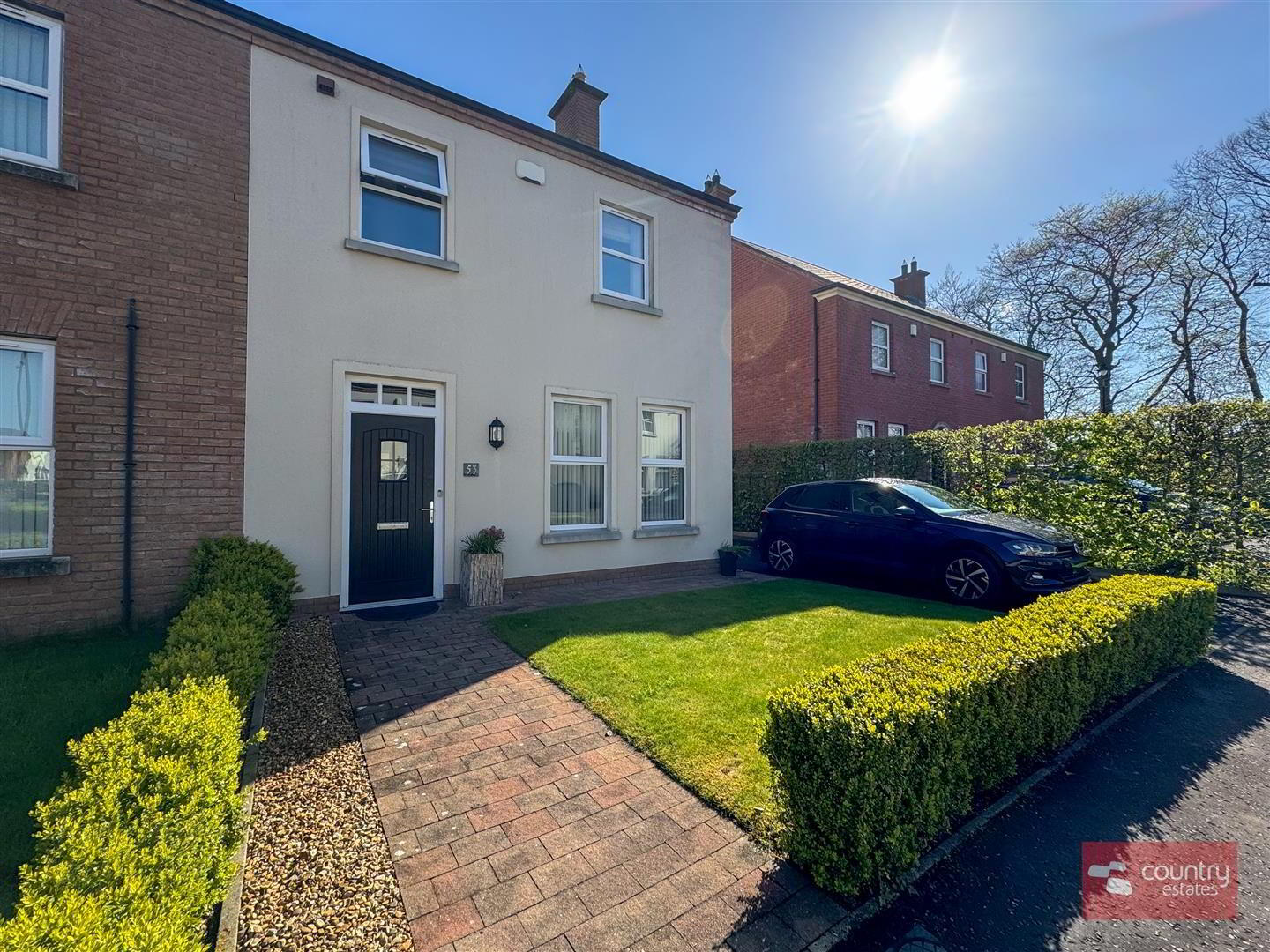
Features
- Modern Semi Detached
- 3 Bedrooms
- Highly Regarded Modern Development
- Luxury Kitchen With Casual Dining Aspect
- Sun Lounge Extension To Rear
- Deluxe Modern Family Bathroom
- Deluxe En Suite Shower Room
- Double Glazed Windows/ Gas Heating
PLEASE MAKE ONLINE ENQUIRIES FOR ALL OUR RENTAL PROPERTIES. WE ARE SORRY BUT PHONE CALL ENQUIRIES NOT ACCEPTED.
NO PETS
Property is unfurnished
All tenants will require LANDLORD/AGENT REFERENCE and will be undergo a credit check,
Nestled in the highly regarded Readers Development of Ballyclare, this delightful semidetached property offers a perfect blend of modern living and comfort. The property boasts an inviting open plan kitchen/dining area, sun room, luxury family bathroom and deluxe en suite. Externally there is a private enclosed garden to rear and a spacious driveway for a number of vehicles.
ACCOMMODATION
GROUND FLOOR
Composite front door into:-
SPACIOUS ENTRANCE HALL
Tiled floor extending through to furnished cloakroom, kitchen/dining and sunroom.
LOUNGE 16'8" x 10'8"
Attractive cast iron fireplace with granite hearth. Duel window aspect.
OPEN PLAN KITCHEN/DINING 18'3" x 10'4"
Equipped with a comprehensive range of high and low level fitted units finished in ivory gloss with contrasting work surfaces. In laid twin drainer sink with mixer tap, a host of integrated appliances including eye level oven and microwave, four ring gas hob with overhead extractor fan housed in stainless steel canopy, fridge/freezer,
dishwasher and washing machine. Recessed spot lights. Open plan into:-
SUNROOM 13'0" x 10'4"
Double glazed patio doors to garden and patio area.
FIRST FLOOR
BEDROOM 1 10'8" x 9'4"
Fitted mirrored slide robes.
DELUXE ENSUITE
Comprising semi pedestal wash hand basin with tiled accent panel, button flush w.c. and large shower enclosure with thermostatically controlled shower. Part tiled walls. Tiled floor. Recessed spot lights. Heated towel rail.
BEDROOM 2 10'9" x 10'4"
BEDROOM 3 10 '4" x 7'0"
DELUXE FAMILY BATHROOM
Comprising pedestal wash hand basin with mixer tap, paneled bath with thermostatically controlled shower and fitted glass screen. Heated towel rail. Recessed spot lights. Part tiled walls. Tiled floor.
OUTSIDE
Neat well maintained garden to front in lawn.
Driveway to side with ample parking.
Large private well tended garden to rear stocked with a variety of shrubs, plants and flowers screened by perimeter
fence and mature hedge.


