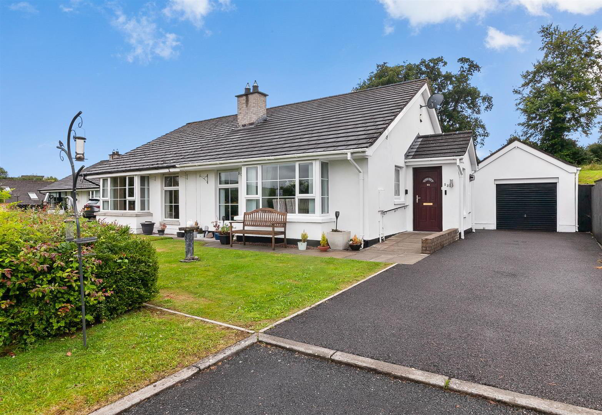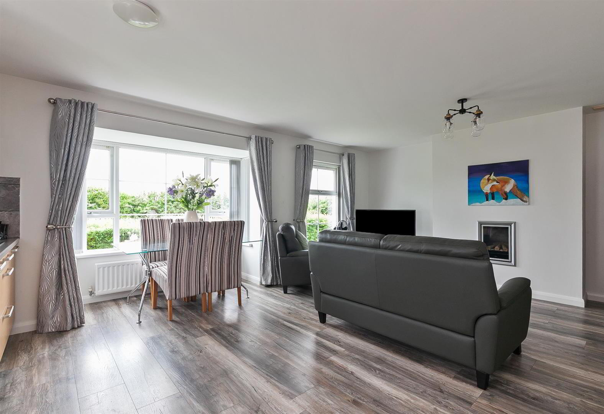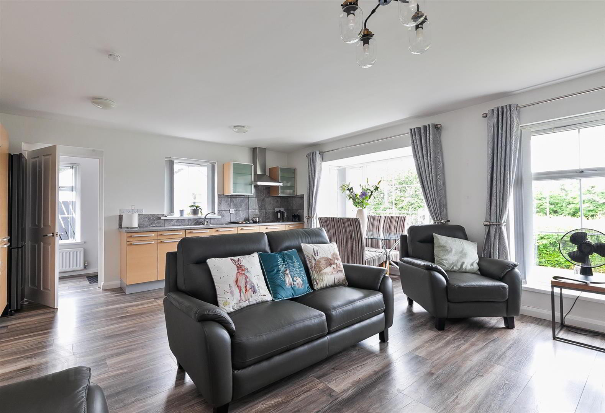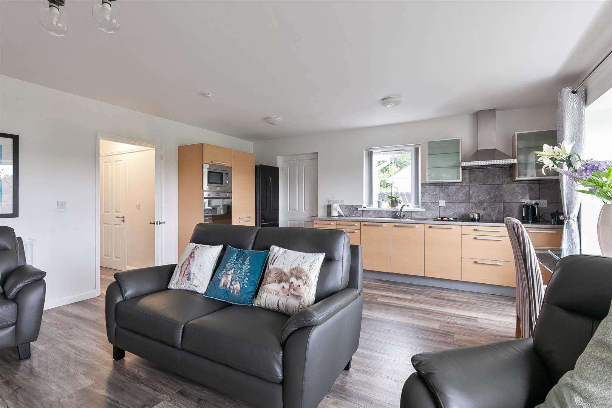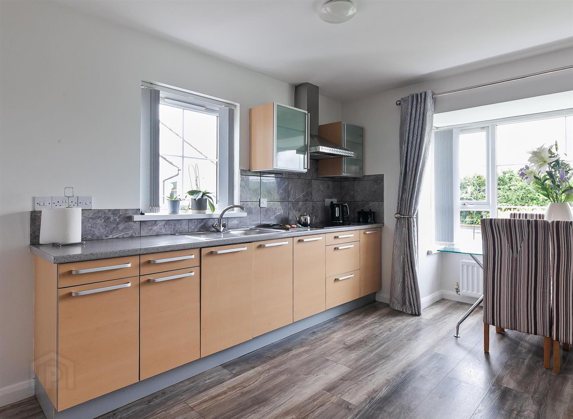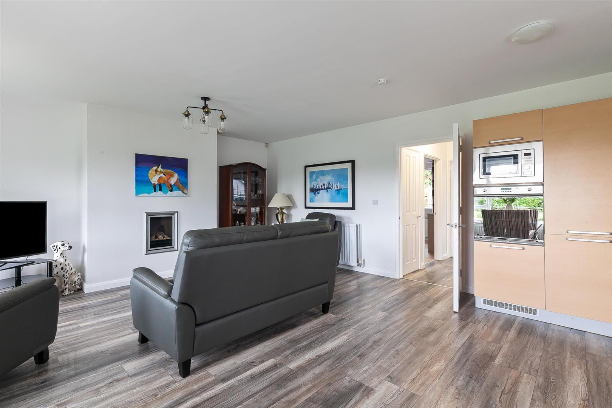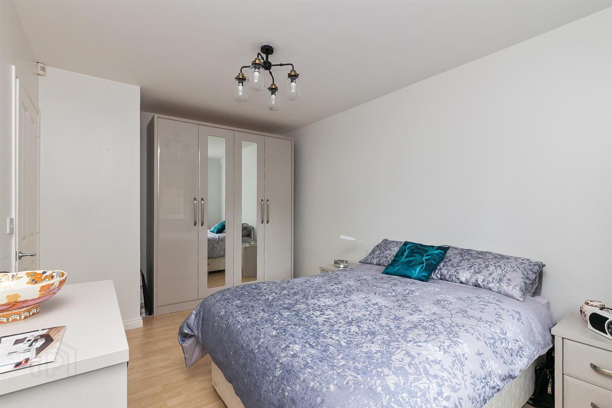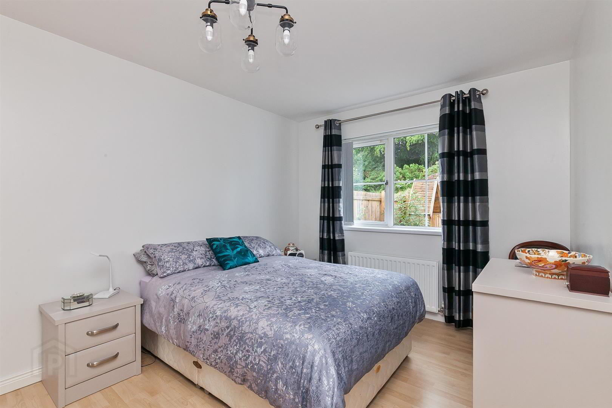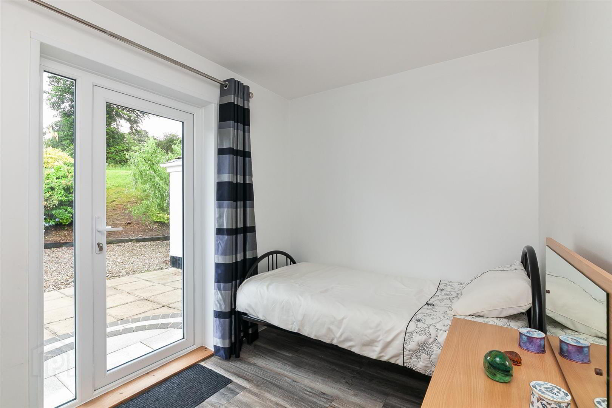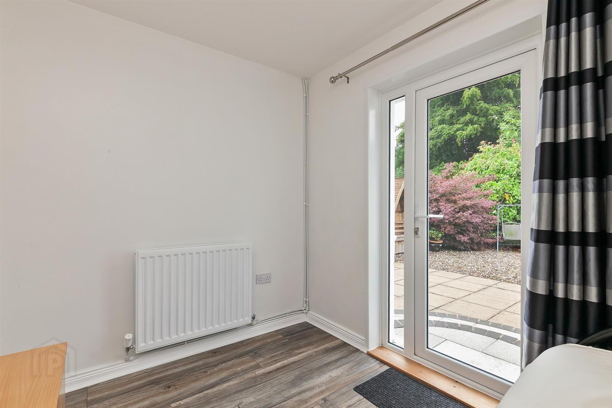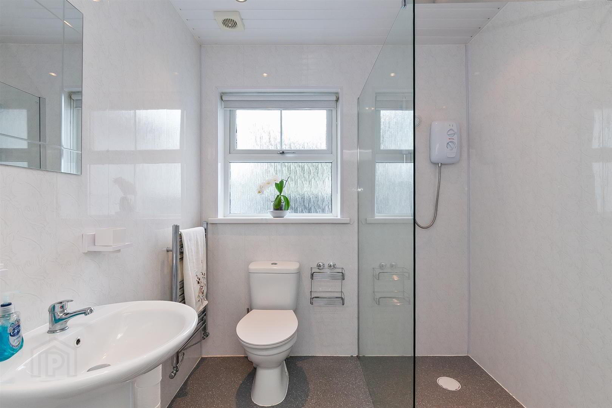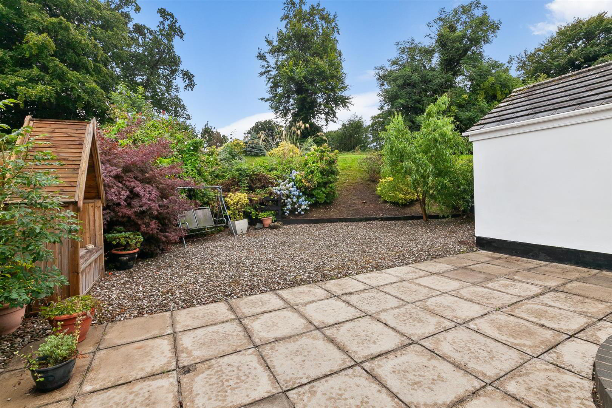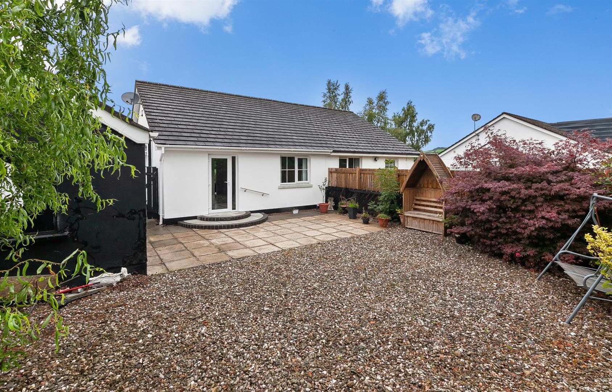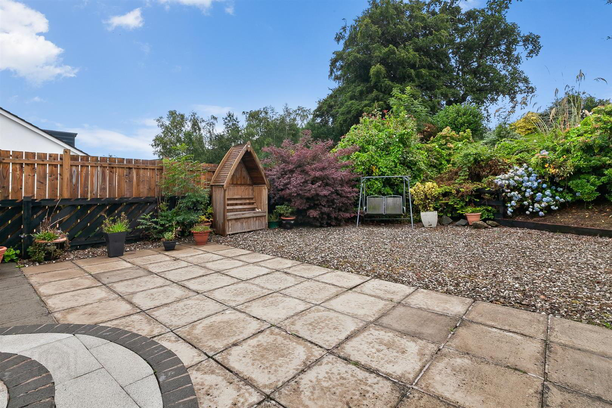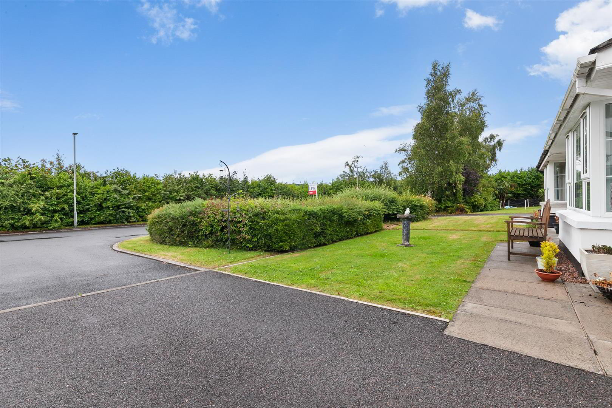53 Millmount Lane,
Dundonald, Belfast, BT16 1WN
2 Bed Semi-detached Bungalow
Offers Around £199,950
2 Bedrooms
1 Bathroom
1 Reception
Property Overview
Status
For Sale
Style
Semi-detached Bungalow
Bedrooms
2
Bathrooms
1
Receptions
1
Property Features
Tenure
Leasehold
Energy Rating
Broadband
*³
Property Financials
Price
Offers Around £199,950
Stamp Duty
Rates
£1,046.27 pa*¹
Typical Mortgage
Legal Calculator
In partnership with Millar McCall Wylie
Property Engagement
Views All Time
1,291
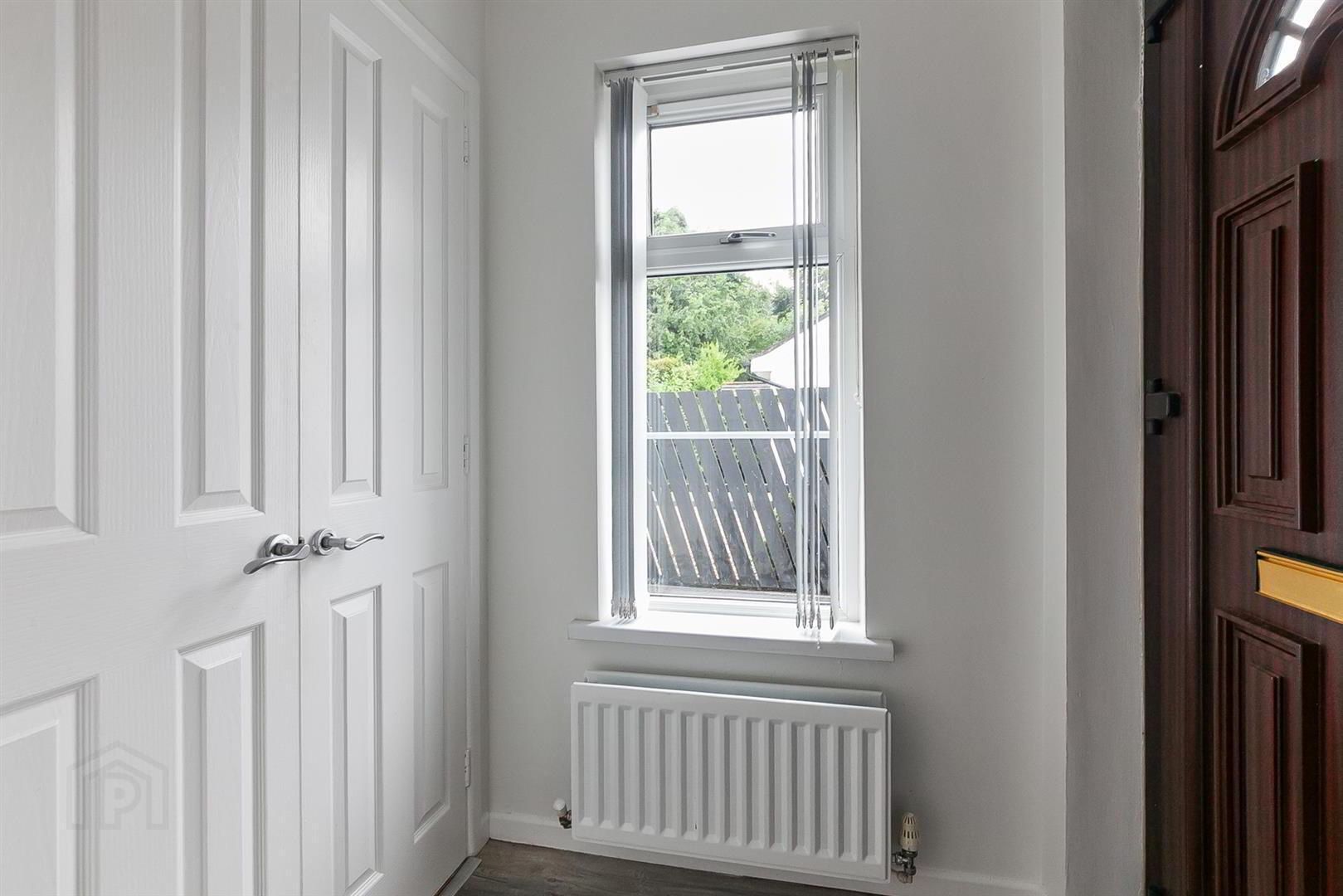
Additional Information
- Attractive Semi Detached Bungalow In Cul-De-Sac
- Generous Lounge/Dining Room Open To Modern Fitted Kitchen
- Two Good Size Bedrooms, Both With Wood Laminate Flooring
- White Shower Room Suite With Walk-in Shower Area And PVC Wall Panelling
- PVC Double Glazed Windows And Gas Fired Central Heating
- Attractive Easily Managed Front & Rear Gardens
- Driveway Leading To Detached Garage
- Quiet, Cul-De-Sac Location In Popular Development
Comprising entrance hall leading to a spacious lounge and dining area, open to a modern fitted kitchen complete with a range of integrated appliances and partly tiled walls and also features two generously sized bedrooms, both with attractive wood laminate flooring, and a shower room with a white suite, large shower area, and easy-clean PVC wall cladding.
This well-cared-for home has been beautifully presented and well maintained over the years and enjoys superb views across Dundonald and the Craigantlet Hills and an early viewing is strongly recommended.
- Accommodation Comprises
- Entrance Porch
- Cupboard with gas fired boiler, plumbing for washing machine, laminated strip wood flooring.
- Kitchen/Living/Dining 6.10m x 4.98m (20'0 x 16'4)
- Excellent range of high and low level units, single drainer stainless steel sink unit, stainless steel oven, ceramic hob, plumbing for dishwasher, integrated fridge/freezer plus space for fridge/freezer, laminated strip wood flooring, gas fire.
- Rear Hall
- Built-in cupboard.
- Shower Room/Wet Room
- Comprising walk-in shower, pedestal wash hand basin, low flush WC, panelled walls.
- Bedroom 1 4.45m x 2.92m (14'7 x 9'7)
- Laminated strip wood flooring.
- Bedroom 2 2.92m x 2.29m (9'7 x 7'6)
- Laminated strip wood flooring. PVC door to rear.
- Detached Garage 5.94m x 3.35m (19'6 x 11'0)
- Up and over door, light and power.
- Outside
- Attractive garden to rear in lawn with patio, trees and shrubs.
- Additional Information
- Management Info - Charles White NI Limited £199 per annum.


