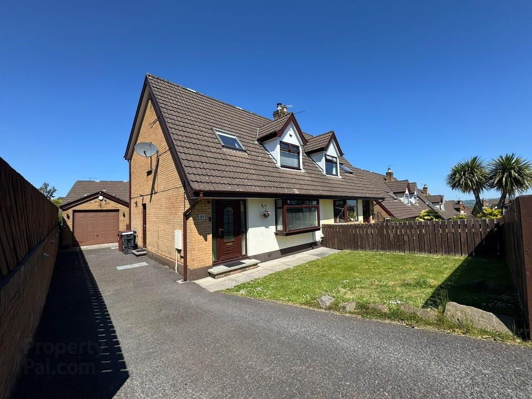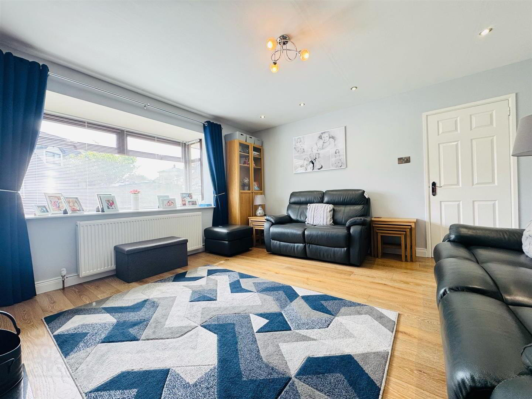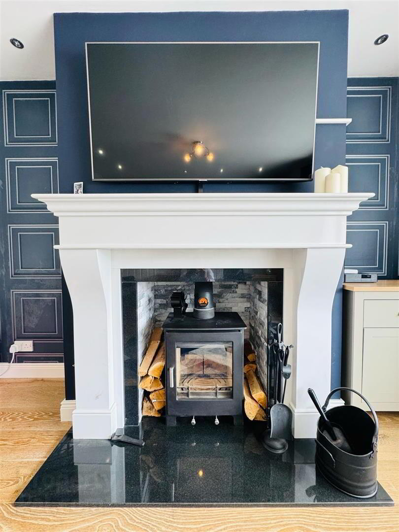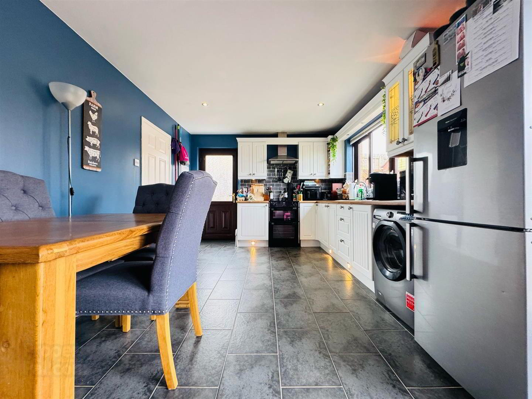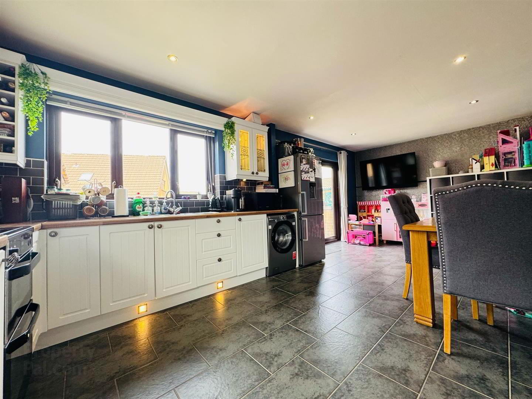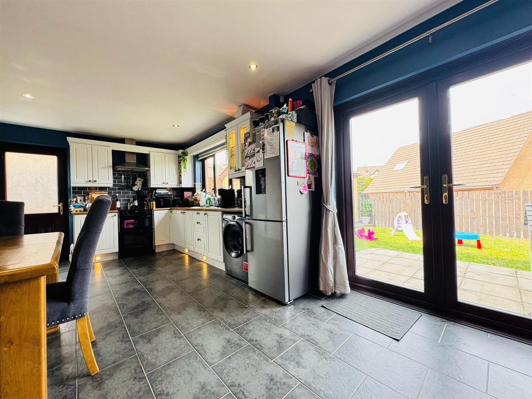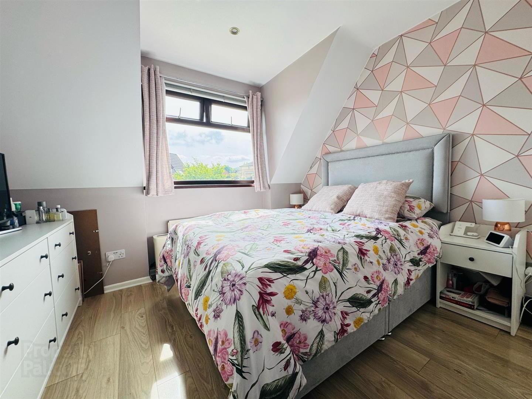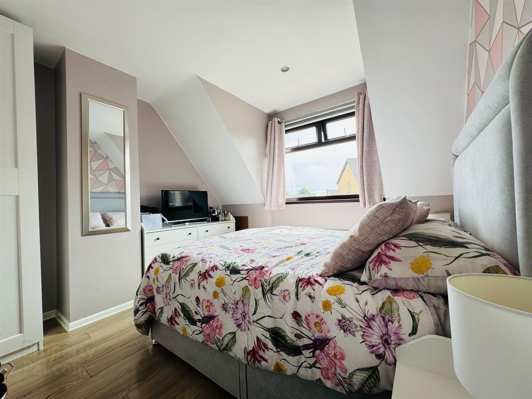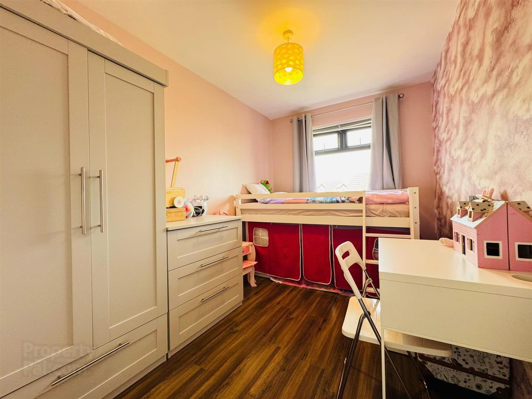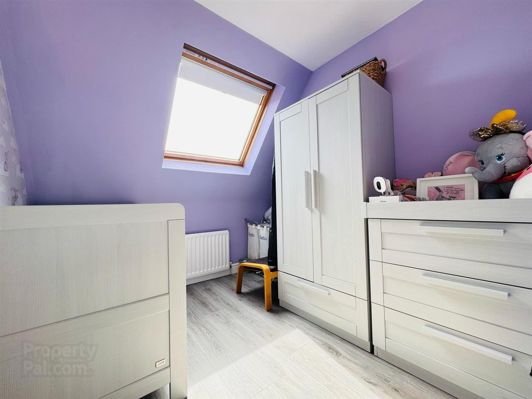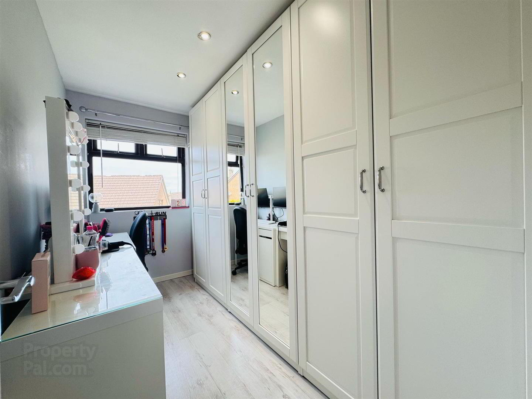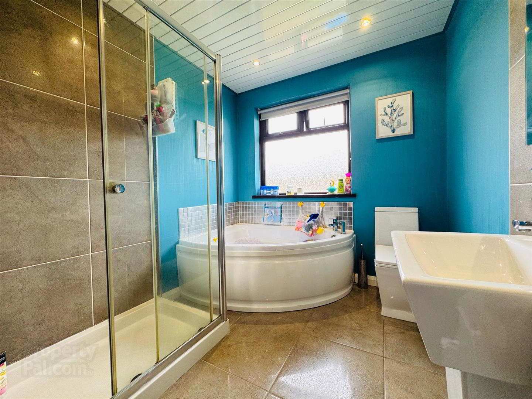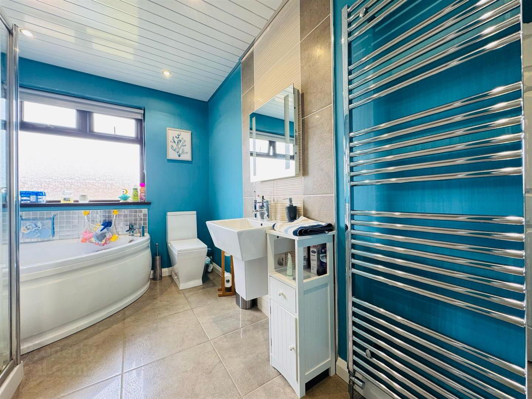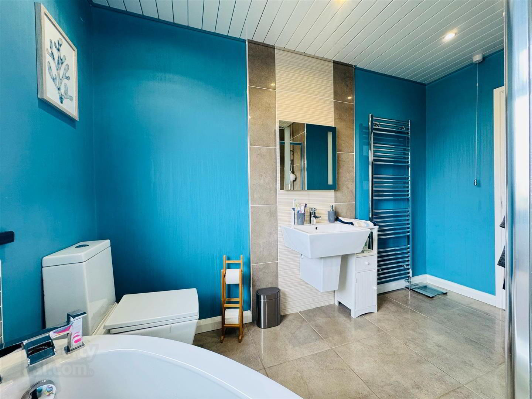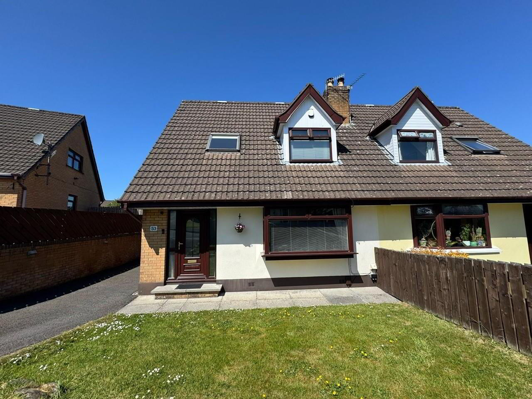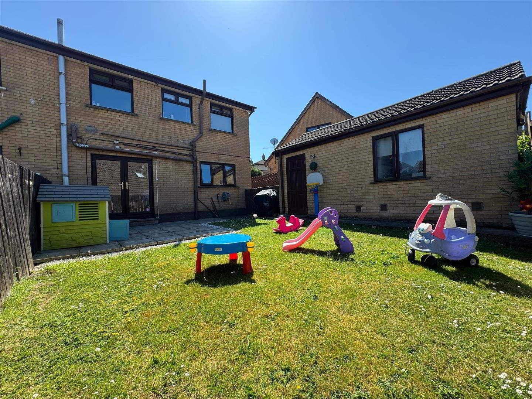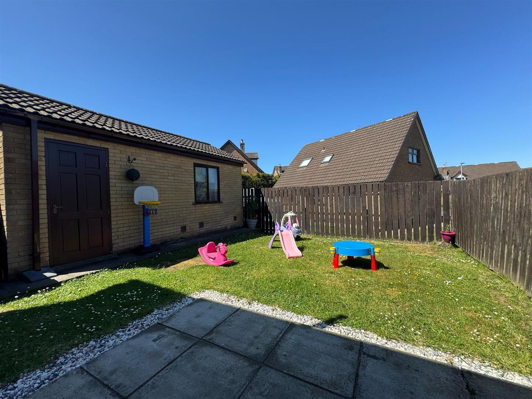53 Hollybrook Avenue,
Glengormley, Newtownabbey, BT36 4ZL
4 Bed Semi-detached House
Sale agreed
4 Bedrooms
1 Bathroom
1 Reception
Property Overview
Status
Sale Agreed
Style
Semi-detached House
Bedrooms
4
Bathrooms
1
Receptions
1
Property Features
Tenure
Leasehold
Energy Rating
Heating
Gas
Broadband
*³
Property Financials
Price
Last listed at Offers Over £199,950
Rates
£1,102.97 pa*¹
Property Engagement
Views Last 7 Days
56
Views Last 30 Days
449
Views All Time
7,179
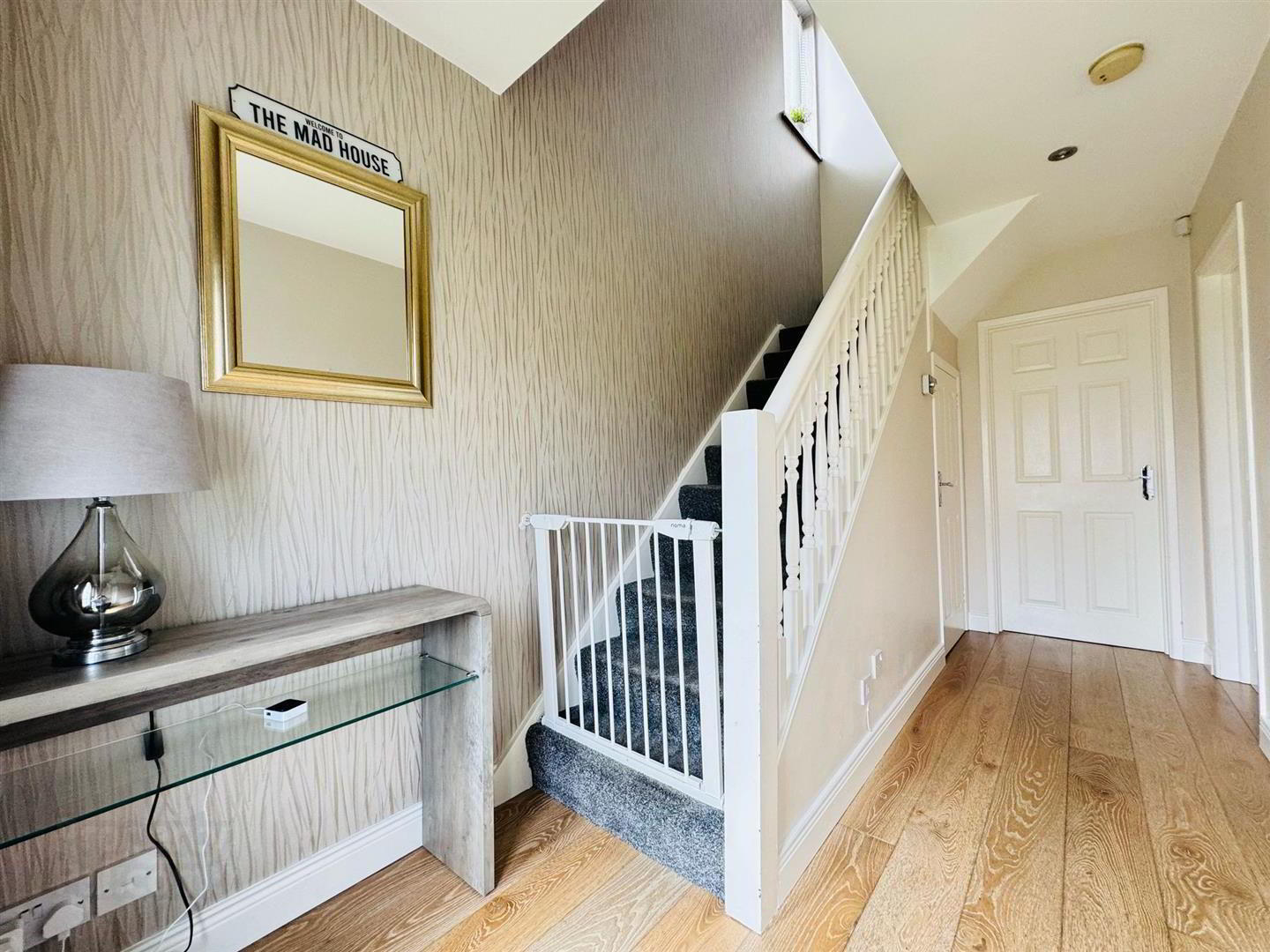
Additional Information
- Semi Chalet Villa
- Four Bedrooms
- Lounge
- Luxury Kitchen / Diner
- Luxury White Bathroom
- Pvc Double Glazing
- Gas Heating
- Detached Garage
Inside the accommodation comprises; entrance hall, large lounge with feature fireplace with multi fuel burning stove and a modern fitted kitchen / diner with for appliances and PVC double glazed double doors to rear.
Upstairs there are four bedrooms all with wood laminate flooring and a separate luxury bathroom with white suite and shower cubicle.
Other benefits include PVC double glazing and gas heating.
Outside there is a driveway leading to a detached garage with office space at rear, garden to front in lawn and a fully enclosed garden to rear in lawn with paved patio area.
Early viewing recommended !!
- ACCOMMODATION COMPRISES;
- GROUND FLOOR
- ENTRANCE HALL
- Pvc double glazed front door, engineered wood flooring, radiator, under stairs storage.
- LOUNGE 4.52m x 4.24m
- Feature hole in wall style fireplace with granite surround and multi fuel burning stove, engineered wood flooring, radiator.
- KITCHEN / DINER 6.63m x 3.25m
- Modern range of high and low level fitted units with glass display cabinets and formica worktops. Stainless steel single drainer sink unit, cooker space, stainless steel extractor fan, fridge / freezer space, plumbed for washing machine, partly tiled walls, tiled floor, radiator, PVC double glazed double doors to rear, double glazed door to side.
- KITCHEN
- FIRST FLOOR
- LANDING
- Access to roofspace, storage cupboard
- BEDROOM 1 3.18m x 3.05m
- Wood laminate flooring, radiator.
- BEDROOM 2 3.30m x 2.26m
- Wood laminate flooring, radiator.
- BEDROOM 3 3.30m x 2.26m AT WIDEST
- Wood laminate flooring, radiator, hotpress
- BEDROOM 4 3.35m x 2.87m AT WIDEST
- Wood laminate flooring, radiator, velux window.
- BATHROOM
- Luxury white suite comprising: corner panelled bath, semi pedestal wash hand basin, low flush w.c. And a separate chrome double shower unit with Thermostatic shower. Partly tiled walls, tiled floor, chrome towel radiator, pvc tongue and groove ceiling with recessed spotlights.
- OUTSIDE
- Driveway leading to a detached garage sub divided into two rooms.
Room 1 - storage area with up and over door, light and power.
Room 2 - with light, power and wall mounted heater suitable for working from home
Garden to front in lawn.
Fully enclosed garden to rear in lawn with paved patio area


