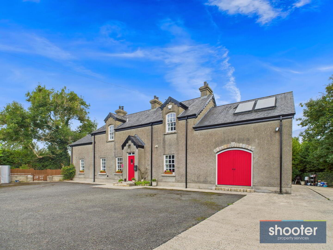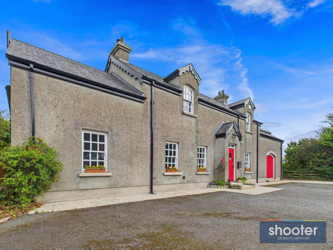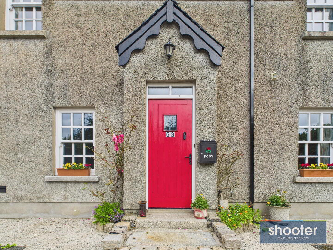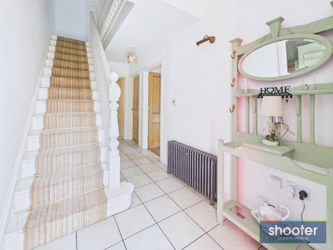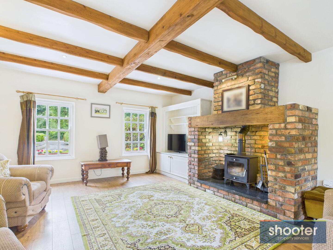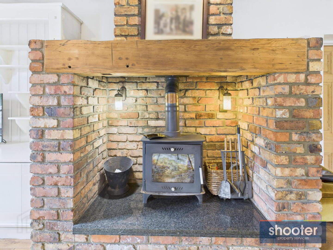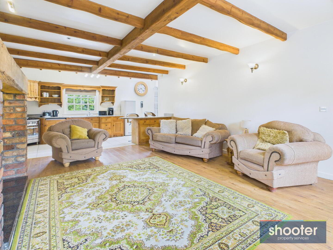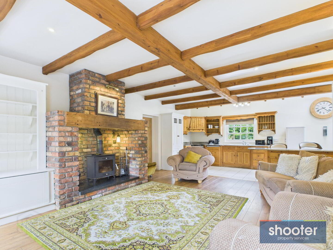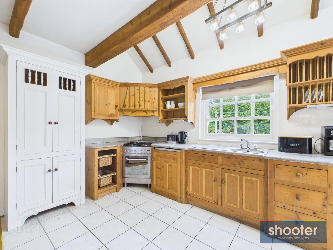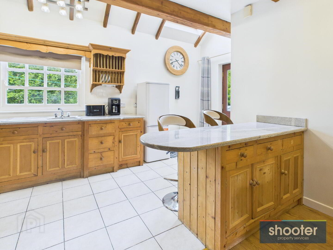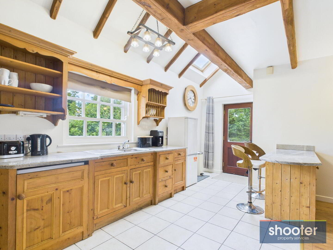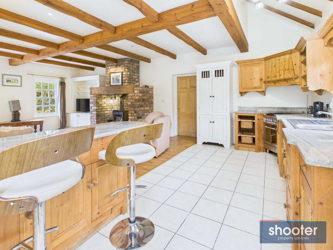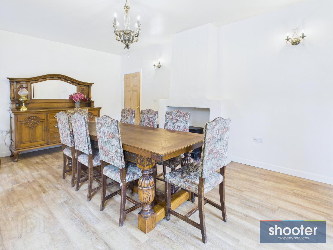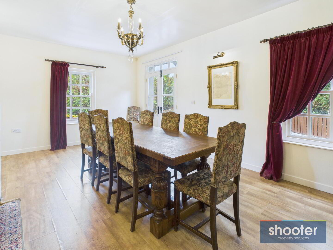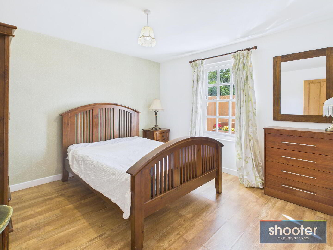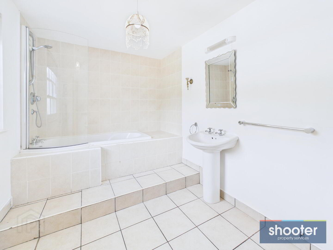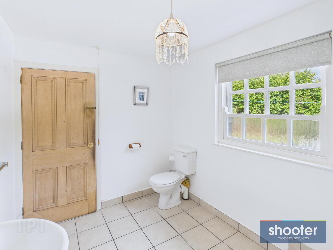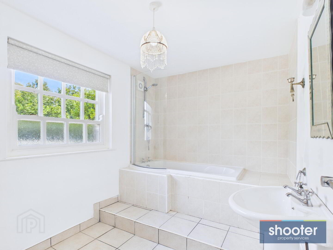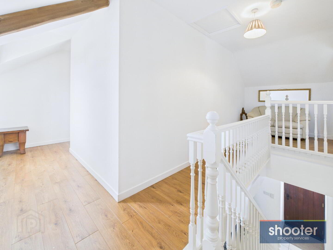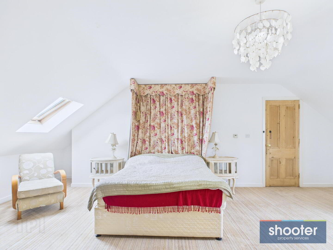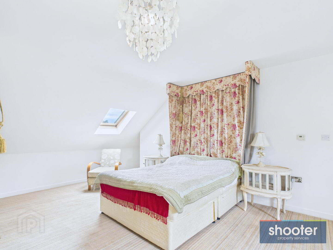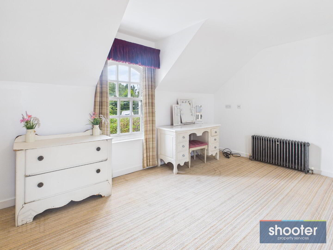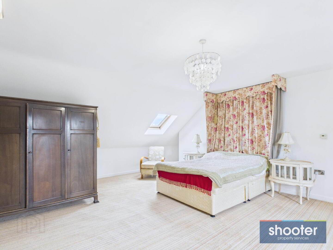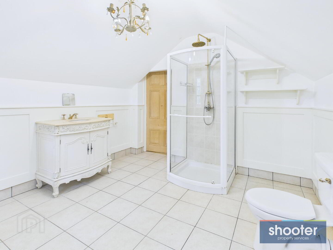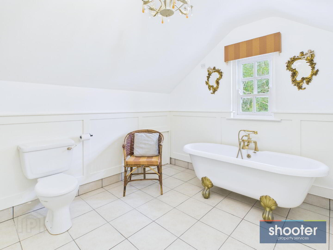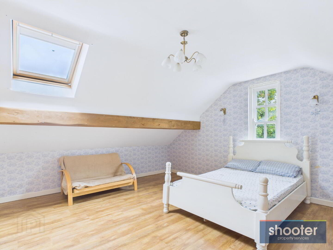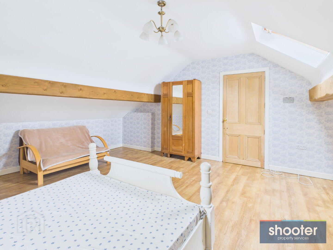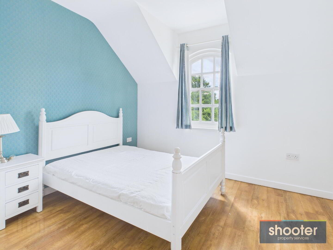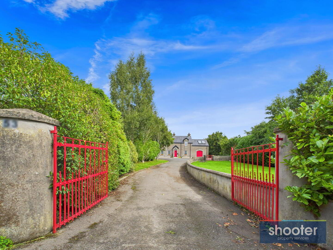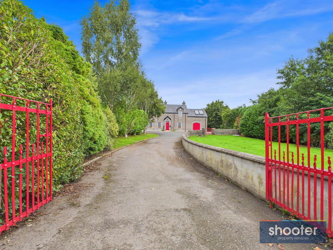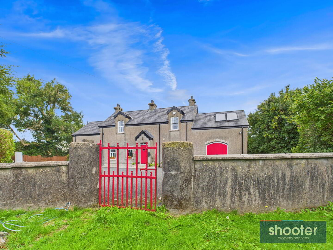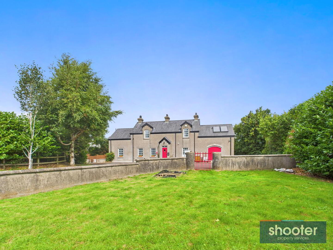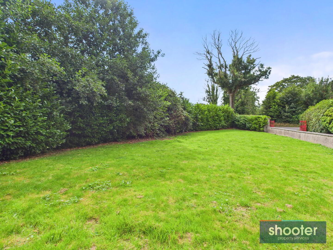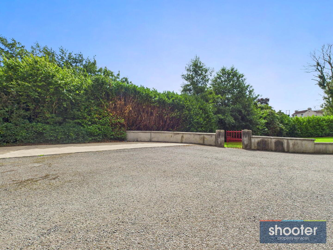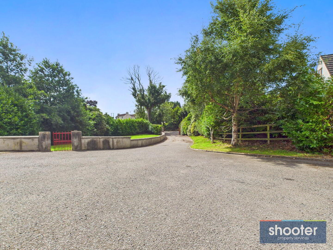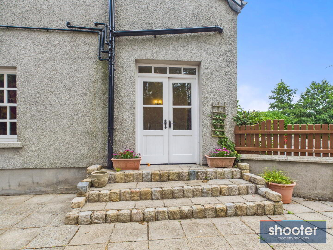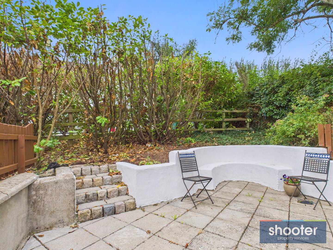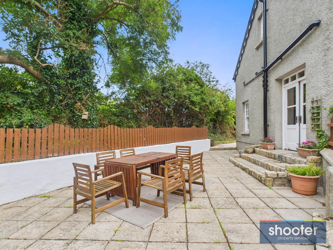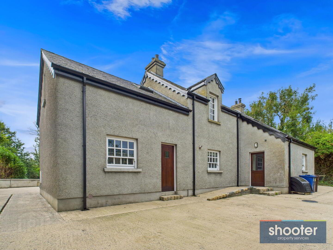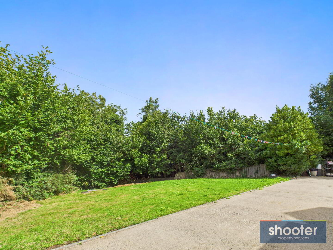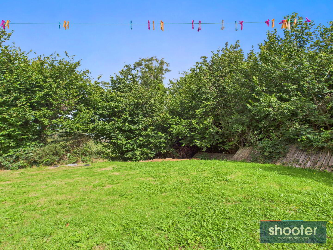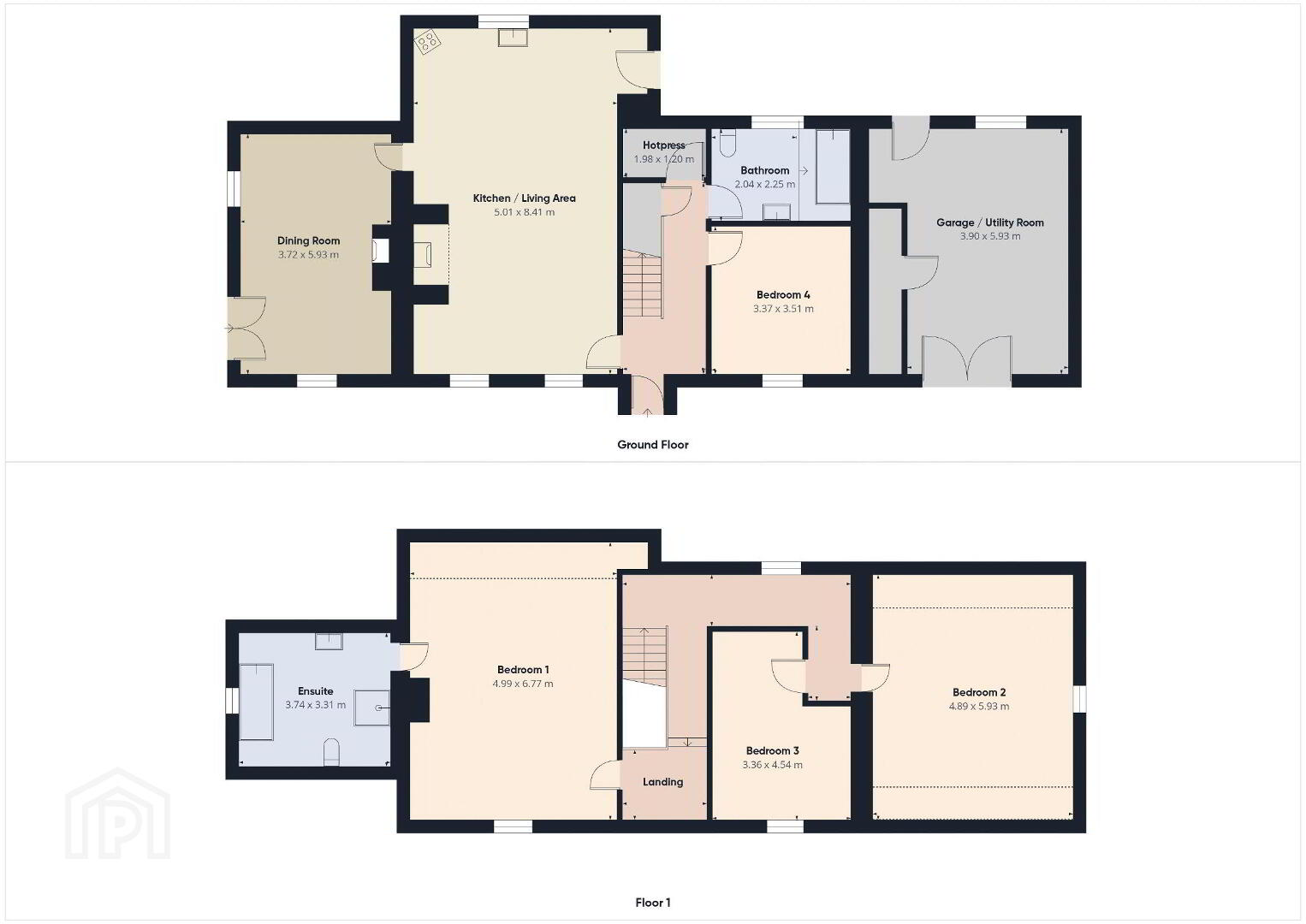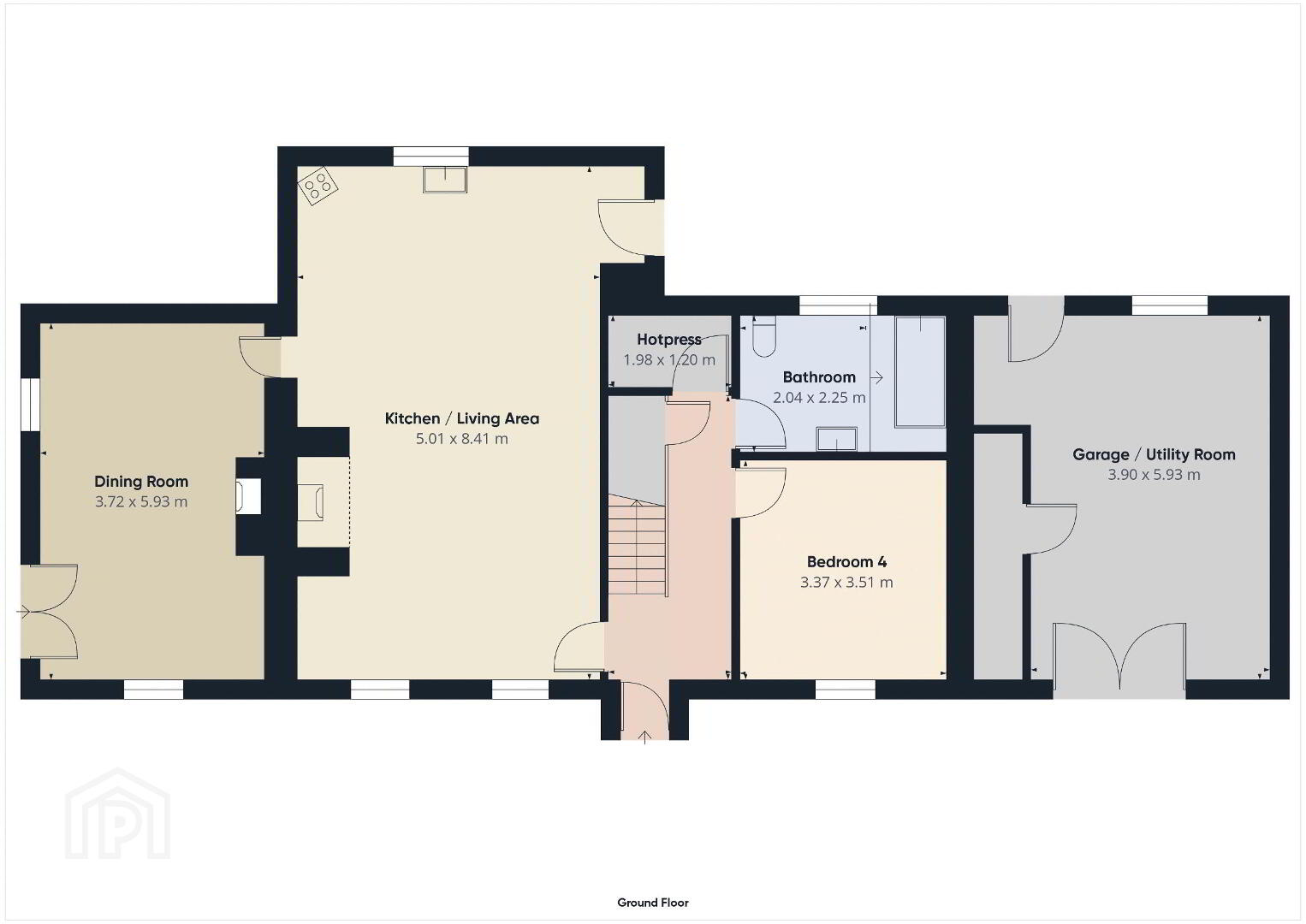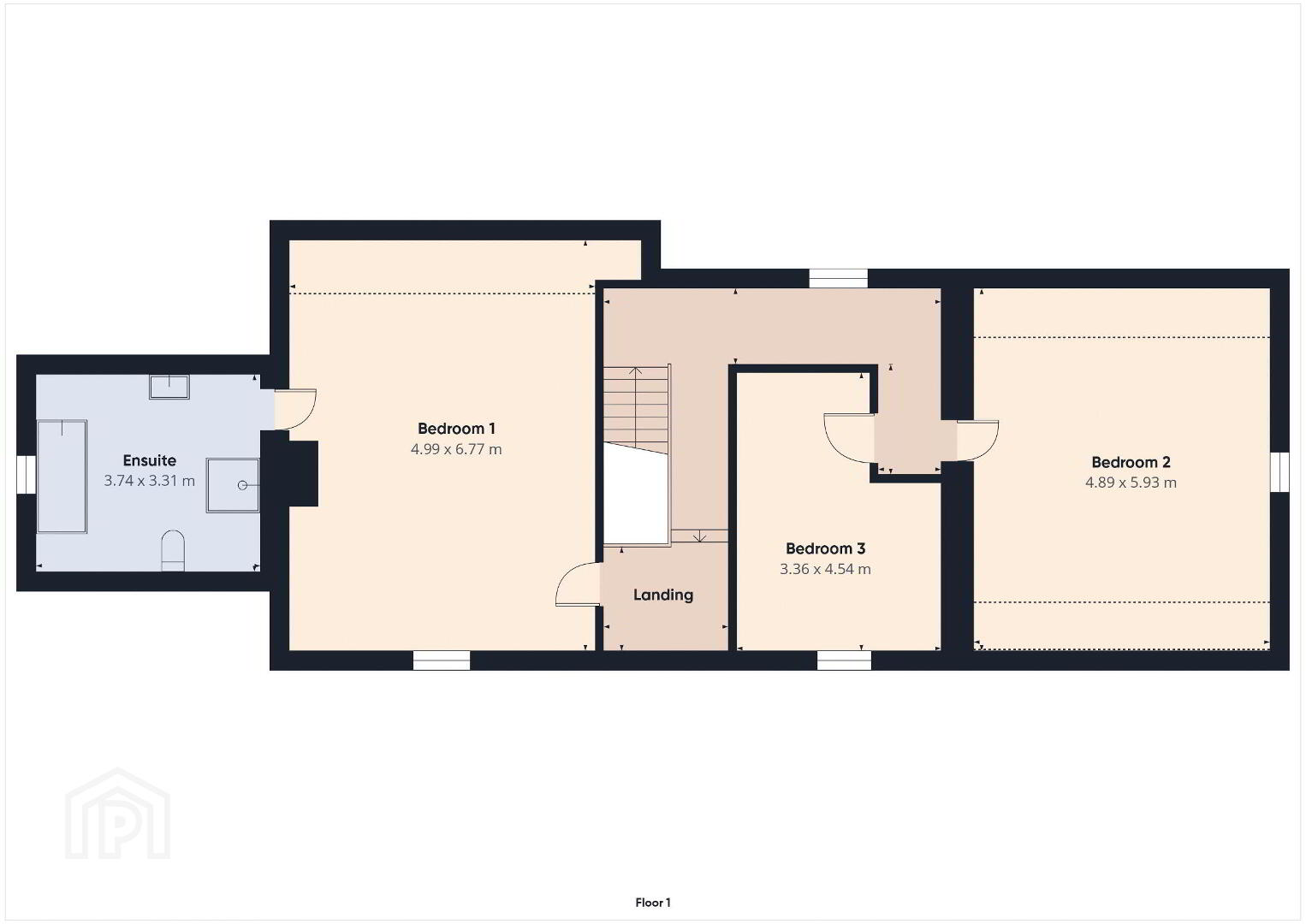53 Crossan Road,
Mayobridge, BT34 2HY
4 Bed Detached House
Price £425,000
4 Bedrooms
2 Bathrooms
2 Receptions
Property Overview
Status
For Sale
Style
Detached House
Bedrooms
4
Bathrooms
2
Receptions
2
Property Features
Tenure
Not Provided
Energy Rating
Broadband Speed
*³
Property Financials
Price
£425,000
Stamp Duty
Rates
£2,335.88 pa*¹
Typical Mortgage
Legal Calculator
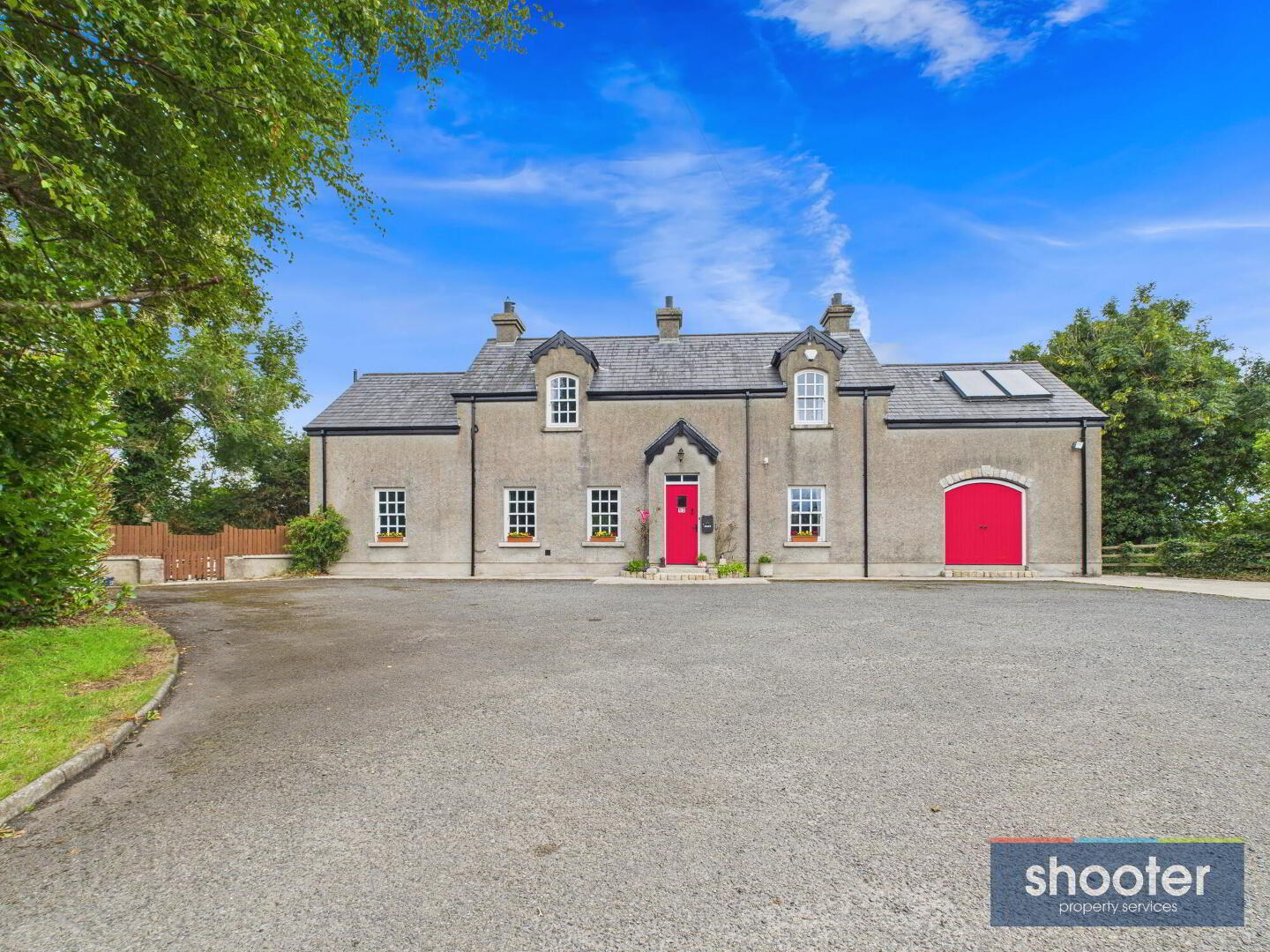
Additional Information
- 4 Bed Detached With Internal Garage
- Thermal Underground Heating
- Hardwood Double Glazed Sash Windows
- Very Good Decorative Order
- Solar Water Heating System
- Underfloor Heating
- Very Popular Residential Area
- Close to Mayobridge Golf Course, O'Hares Supermarket & Village Centre
- Short Commute to A1 Motorway & Newry City
- Plus A Host Of Other Features
Your Forever Home Has Arrived!
A beautifully presented and spacious four-bedroom detached home, set on a mature and private site just a short stroll from Mayobridge Golf Course – an ideal setting for golf lovers and families alike. Offering privacy and generous living space, this residence is perfectly suited for modern family life. Its prime location combines the charm of country living with everyday convenience. This is a rare opportunity to acquire a turnkey home in a sought-after area. Early viewing is strongly recommended to fully appreciate the space, quality, and lifestyle this property offers.
- Entrance Hall
- Hardwood front door, understairs storage cupboard, hotpress off, telephone point and ceramic tile floor.
- Kitchen / Living Area 16' 5'' x 27' 7'' (5.01m x 8.41m)
- Open plan. Brick surround fireplace with cast iron stove, granite hearth and timber mantel. Built-in media storage unit. Television point and laminate floor. Recessed ceiling lights. High and low level units incorporating stainless steel sink unit with space for fridge-freezer, cooker and dishwasher. Extractor fan. Velux window. Hardwood door to rear.
- Dining Room 12' 2'' x 19' 5'' (3.72m x 5.93m)
- Open fireplace with room for stove. Television point and laminate floor. Double French doors to side patio.
- Bedroom 4 11' 1'' x 11' 6'' (3.37m x 3.51m)
- Laminate floor.
- Bathroom 6' 8'' x 7' 5'' (2.04m x 2.25m)
- Toilet, pedestal wash hand basin, raised bath with tile panelling, shower screen and shower overhead. Extractor fan. Ceramic tile floor and part tiled walls.
- Landing
- Laminate floor.
- Bedroom 1 16' 4'' x 22' 3'' (4.99m x 6.77m)
- Television point and aerial. Velux window.
- Ensuite 12' 3'' x 10' 10'' (3.74m x 3.31m)
- Toilet, vanity unit with wash hand basin, enclosed shower cubicle with rain shower head. Built-in shelves and storage cupboard. Ceramic tiled floor, part tilled walls and wainscotting wall panelling.
- Bedroom 2 16' 1'' x 19' 5'' (4.89m x 5.93m)
- Television aerial, wall lights, velux window and laminate floor.
- Bedroom 3 11' 0'' x 14' 11'' (3.36m x 4.54m)
- Laminate floor.
- External
- Concrete pillars with cast iron gates to entrance and long tarmacadam / concrete driveway. Ample room for parking. Enclosed front lawn with gate. Concrete patio areas to the side and rear. Large grass lawn to rear. Outside light, watertap and clothesline.
- Garage 12' 10'' x 19' 5'' (3.90m x 5.93m)
- Plumbed for washing machine and space for a tumble dryer.

Click here to view the 3D tour

