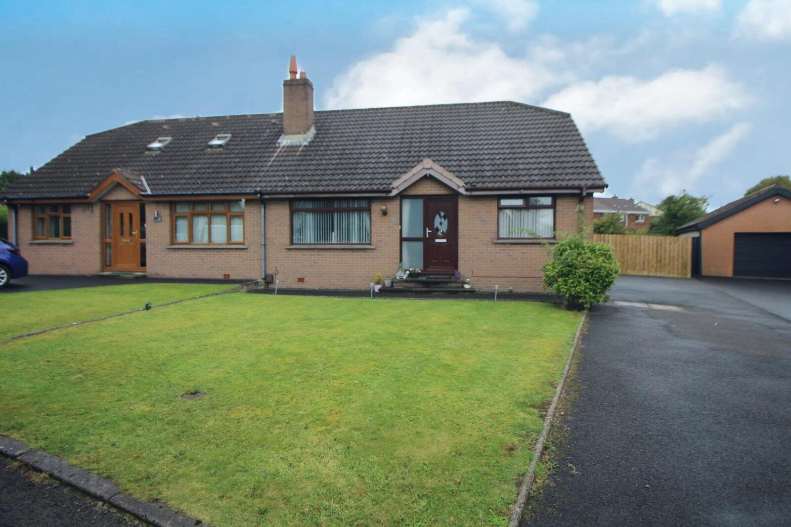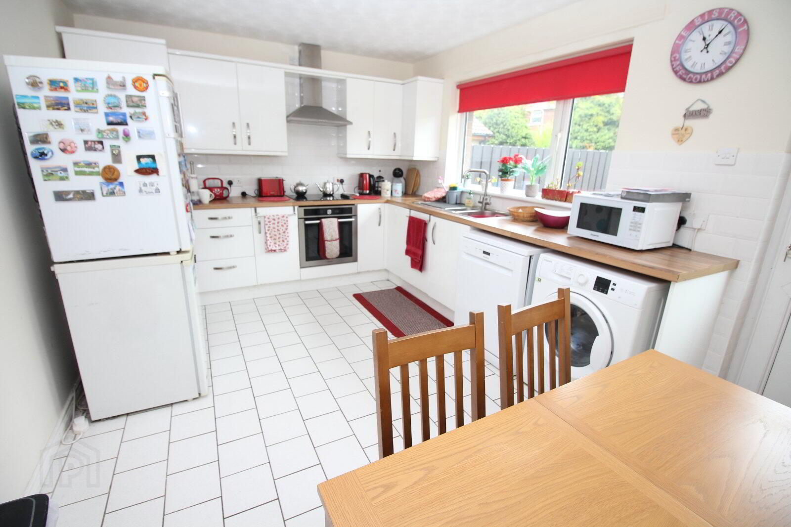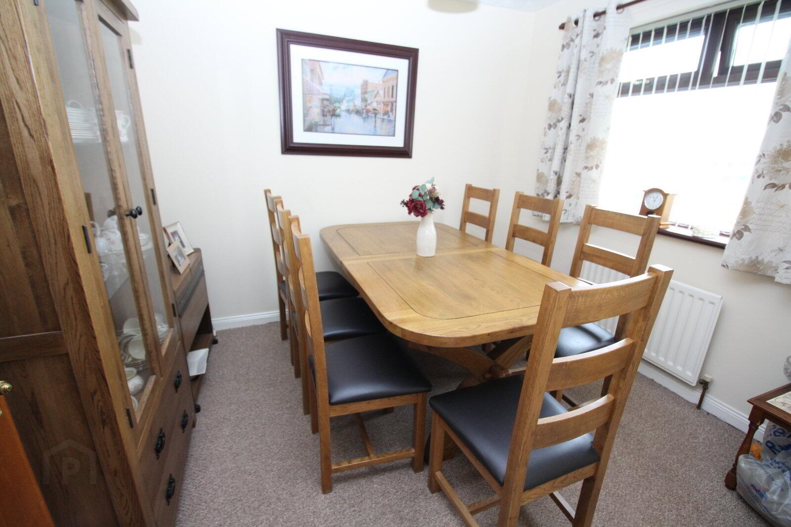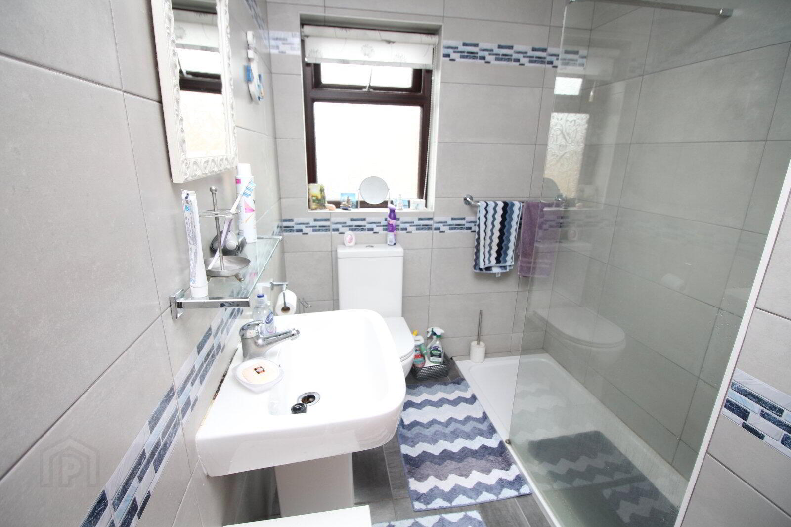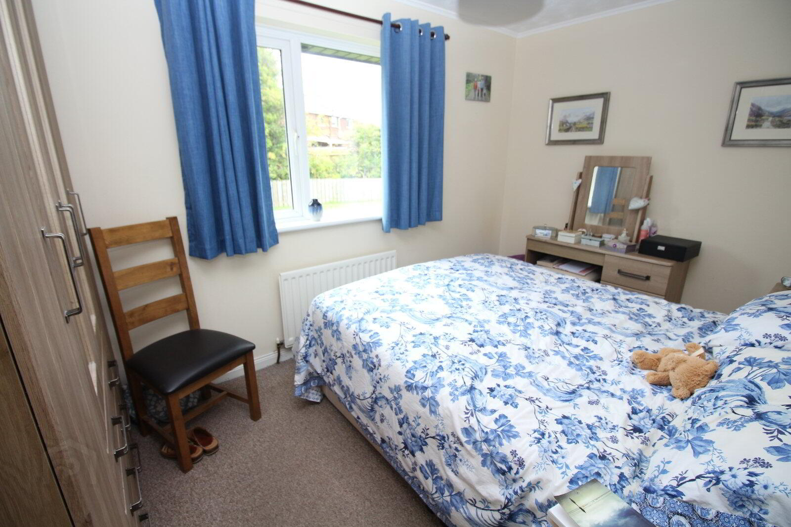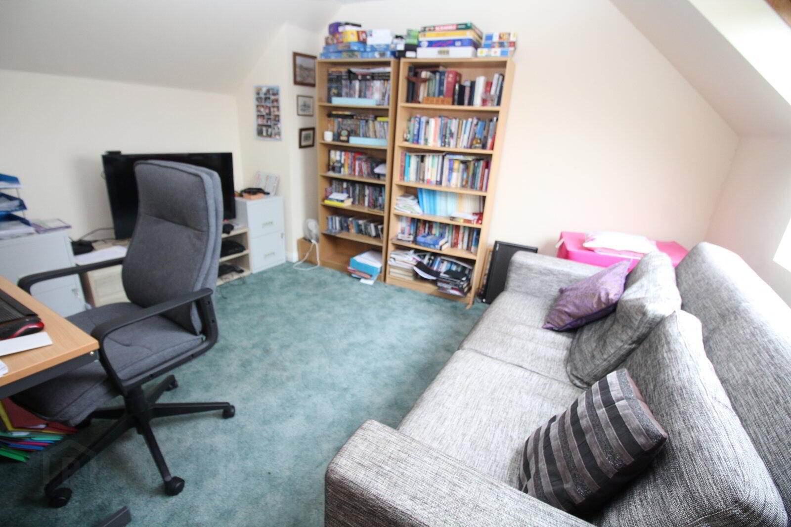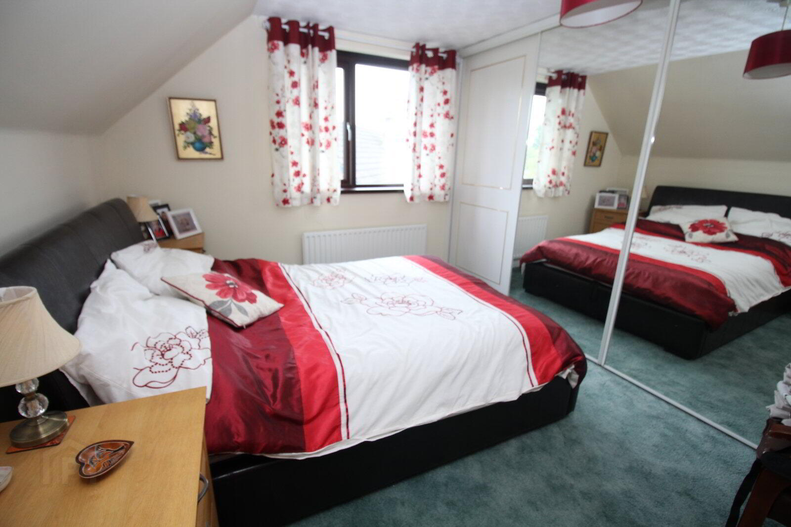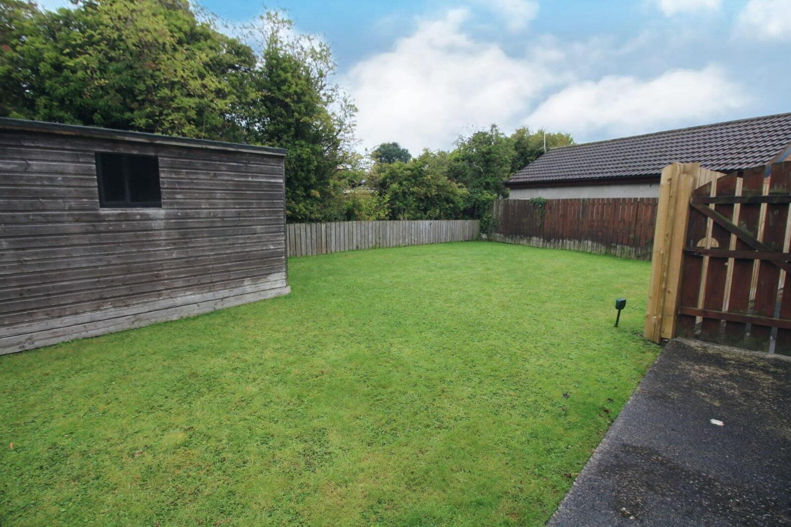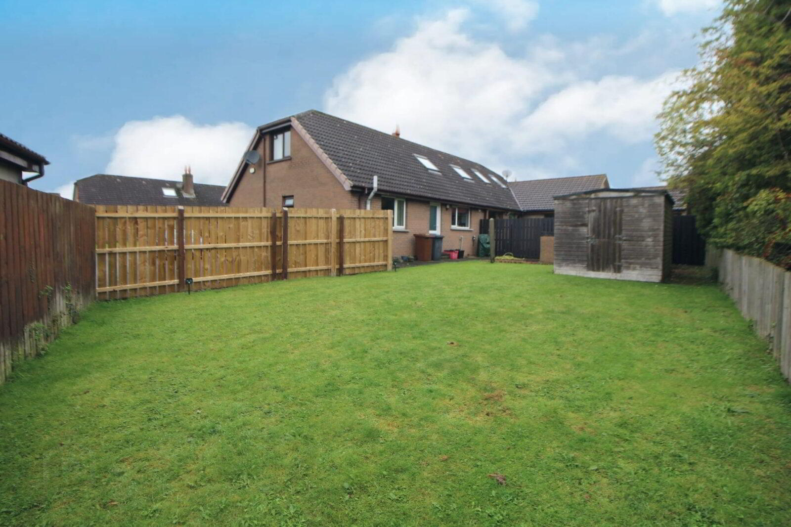53 Brook Avenue,
Carrickfergus, BT38 7TE
4 Bed Semi-detached Bungalow
Offers Around £179,950
4 Bedrooms
1 Bathroom
2 Receptions
Property Overview
Status
For Sale
Style
Semi-detached Bungalow
Bedrooms
4
Bathrooms
1
Receptions
2
Property Features
Tenure
Not Provided
Broadband Speed
*³
Property Financials
Price
Offers Around £179,950
Stamp Duty
Rates
£1,134.00 pa*¹
Typical Mortgage
Legal Calculator
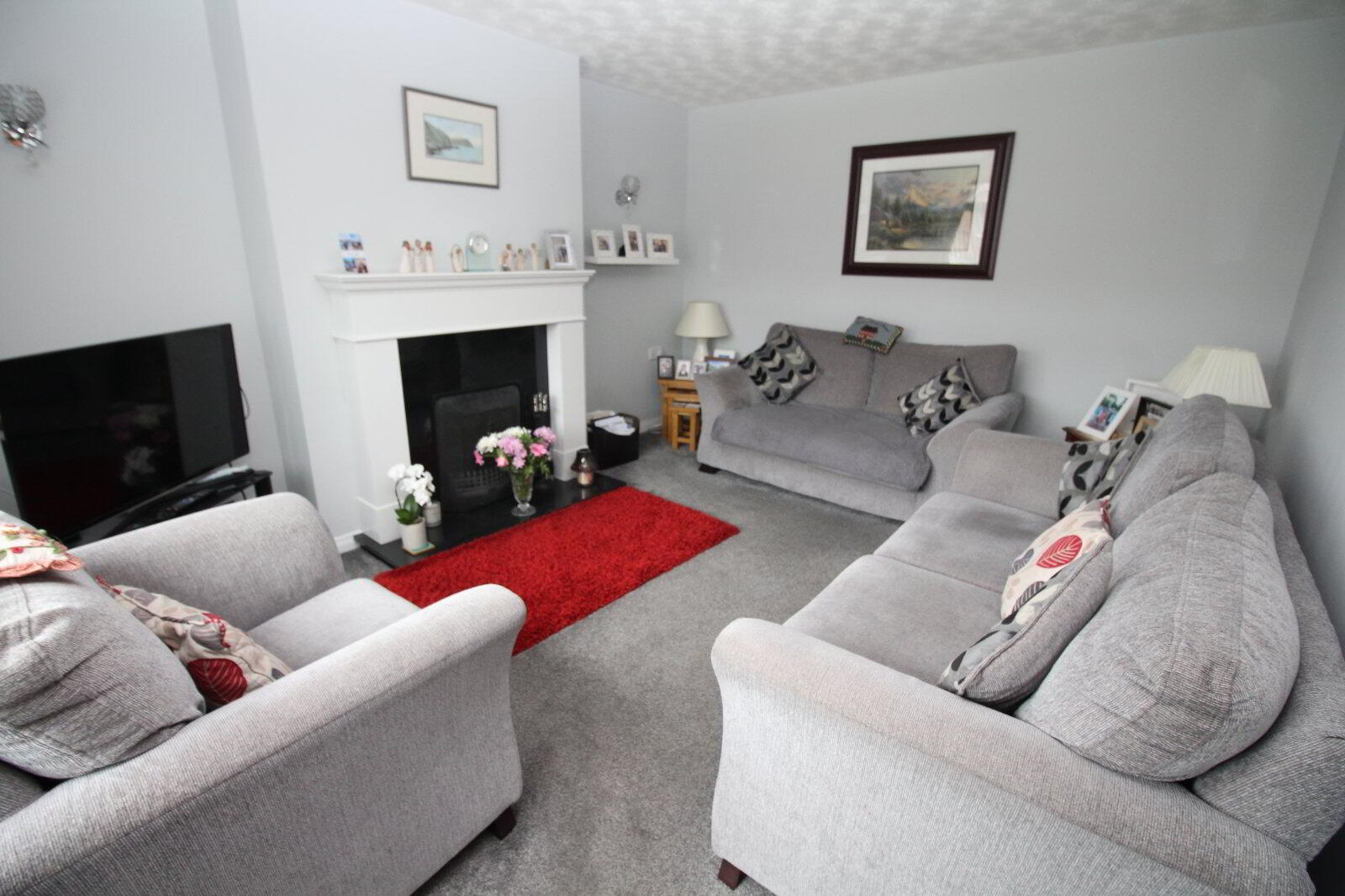
Additional Information
- Semi Detached Chalet Bungalow
- Adaptable Family Living
- Prime Sought After Location
- 4/3 Bedrooms
- 3/2 Reception Rooms
- Modern Ground Floor Shower Room
- Oil Fired Central Heating System
- Large Enclosed Rear Garden
Attractive semi detached chalet bungalow offering adaptable living accommodation. Situated in a desirable and sought after location just a short walk to local shopping facilities and train station.
The internal layout offers a spacious lounge, well fitted kitchen/diner, an option of two ground floor bedrooms or one bedroom and an extra reception room and a modern shower room. On the first floor there are two double bedrooms. The property boasts an oil fired central heating system and double glazed windows. Externally there is a large well enclosed rear garden and good driveway parking. Past experience has proven a high demand for properties in this area and we would strongly advise an early viewing appointment.
- Entrance Hall
- Open tred staircase to first floor.
- Lounge
- 4.46 x 3.52m (14'8" x 11'7")
Fireplace incorporating open fire. - Kitchen
- 4.37m x 3.08m (14'4" x 10'1")
Excellent range of fitted high and low level units. One and a half bowl stainless steel sink unit with mixer tap. Built in hob and oven. Part tiled walls and tiled floor. Door to rear garden. - Shower Room
- Walk in shower area with wall mounted shower, wash hand basin and low flush wc. Tiled walls and floor.
- Dining Room/Bedroom 4
- 3.01mx 2.82m (9'11" x 9'3")
- Bedroom 1
- 3.01m x 2.82m (9'11" x 9'3")
- First Floor
- Bedroom 3
- 3.83m x 3.52m (12'7" x 11'7")
- Bedroom 4
- 3.73m x 2.89m (12'3" x 9'6")
Fitted robes with mirrored sliding doors. - Front Garden
- Laid in lawn.
- Large Enclosed Rear Garden
- Laid in lawn with garden shed.
- Driveway Parking
- Tarmac driveway for several cars.
- Customer Due Diligence
- As a business carrying out estate agency work, we are required to verify the identity of both the vendor and the purchaser as outlined in the following: The Money Laundering, Terrorist Financing and Transfer of Funds (Information on the Payer) Regulations 2017 - https://www.legislation.gov.uk/uksi/2017/692/contents. To be able to purchase a property in the United Kingdom all agents have a legal requirement to conduct Identity checks on all customers involved in the transaction to fulfil their obligations under Anti Money Laundering regulations. We outsource this check to a third party and a charge will apply of £30 + VAT for a single purchaser or £50 + VAT per couple.


