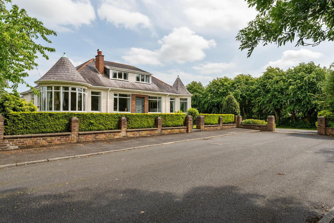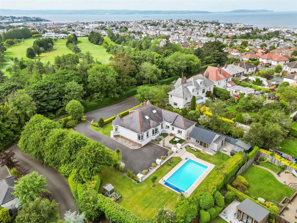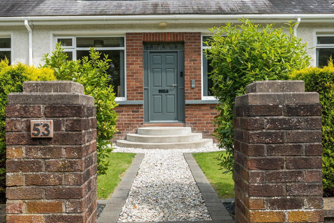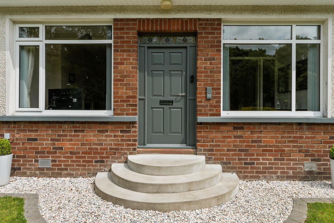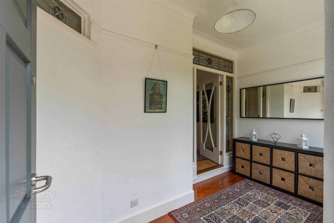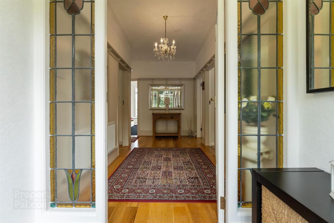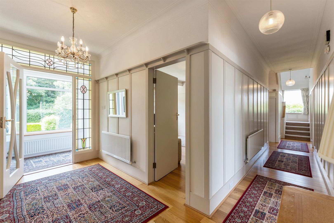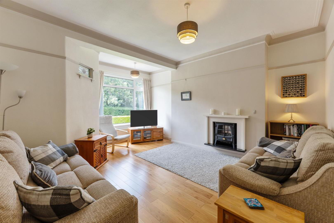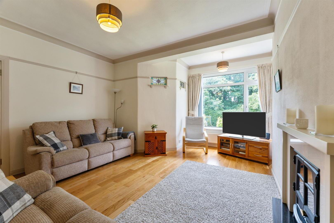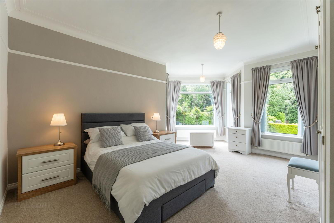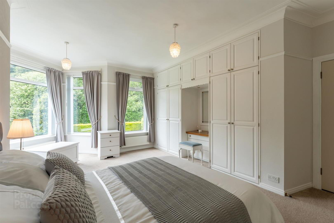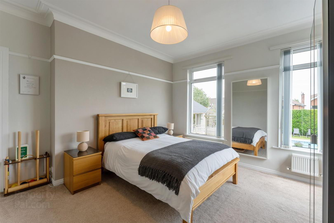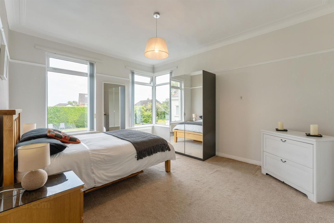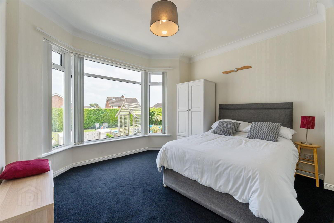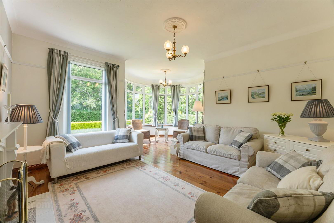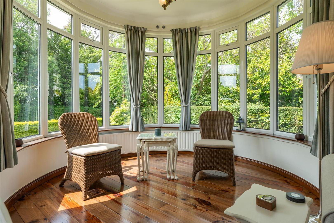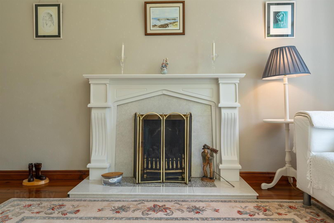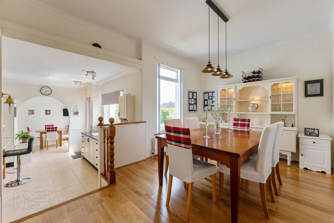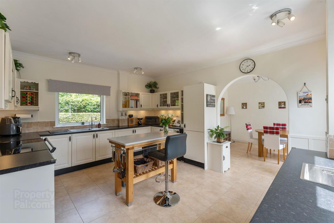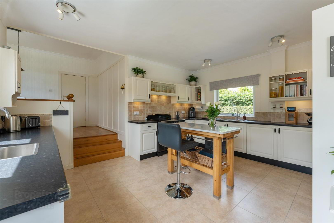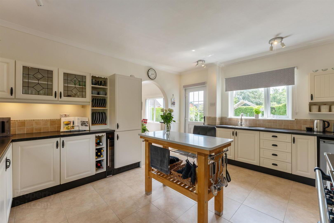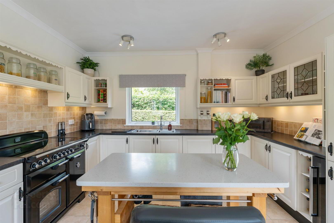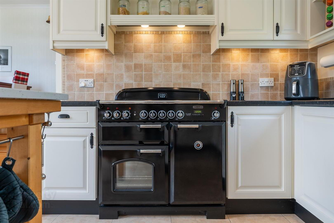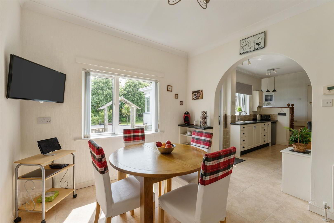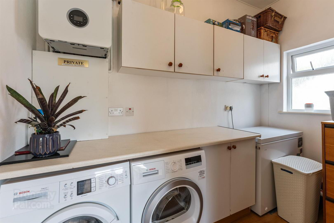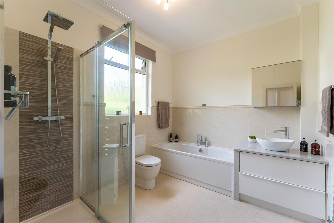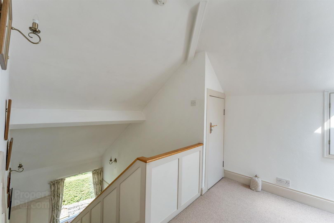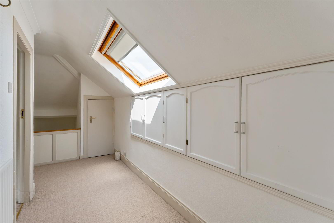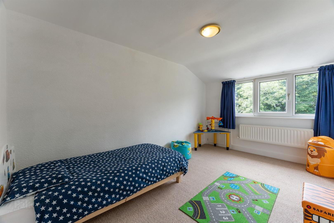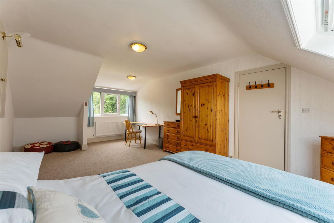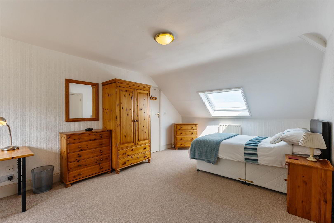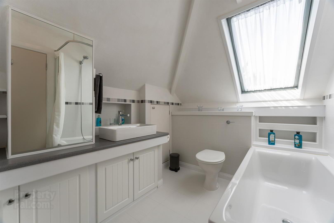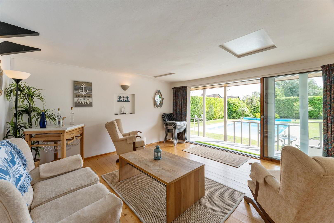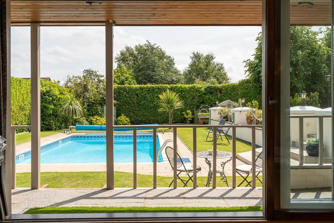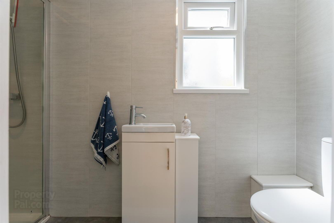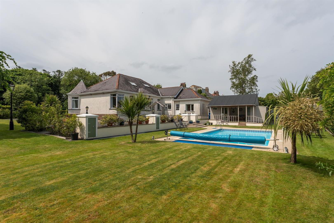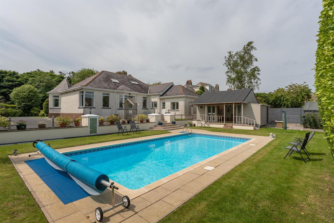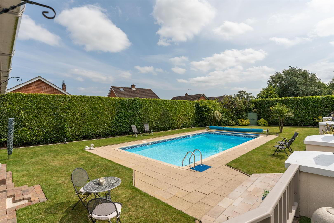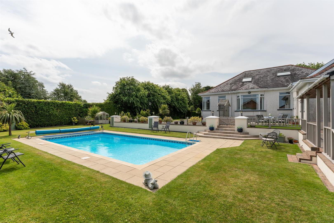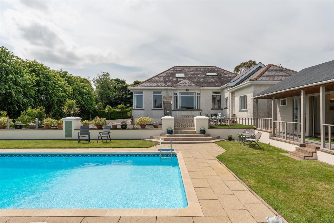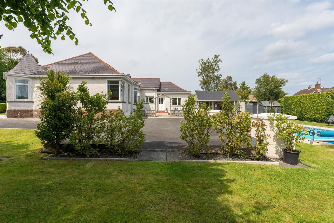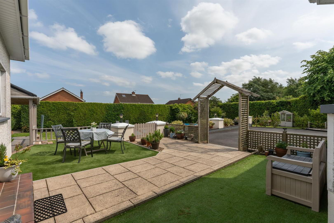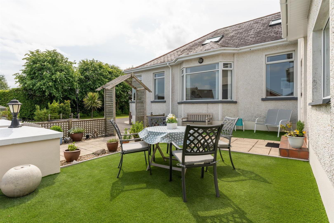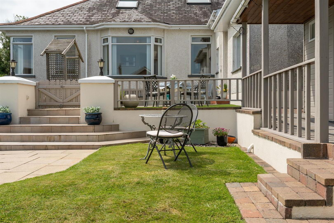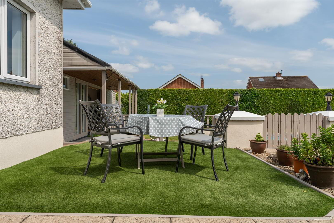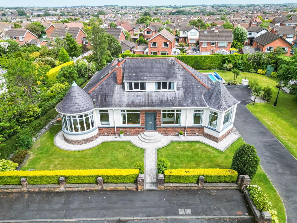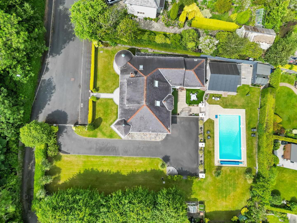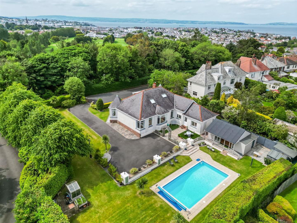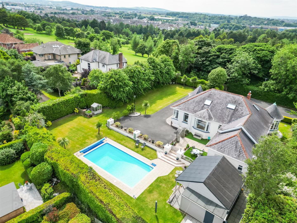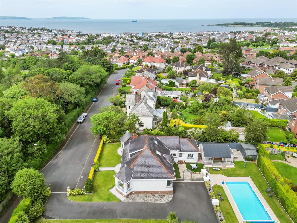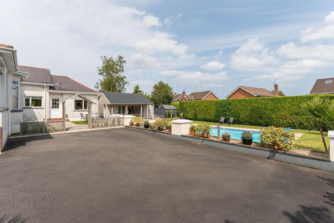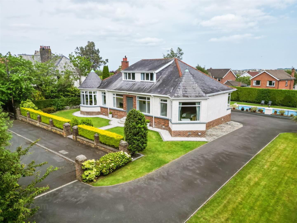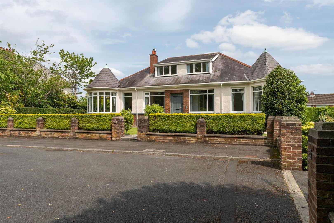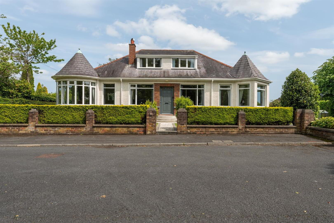53 Beverley Hills,
Bangor, BT20 4NB
5 Bed Detached House
Sale agreed
5 Bedrooms
2 Bathrooms
2 Receptions
Property Overview
Status
Sale Agreed
Style
Detached House
Bedrooms
5
Bathrooms
2
Receptions
2
Property Features
Tenure
Leasehold
Energy Rating
Broadband
*³
Property Financials
Price
Last listed at Offers Over £650,000
Rates
£3,815.20 pa*¹
Property Engagement
Views Last 7 Days
253
Views Last 30 Days
2,501
Views All Time
20,583
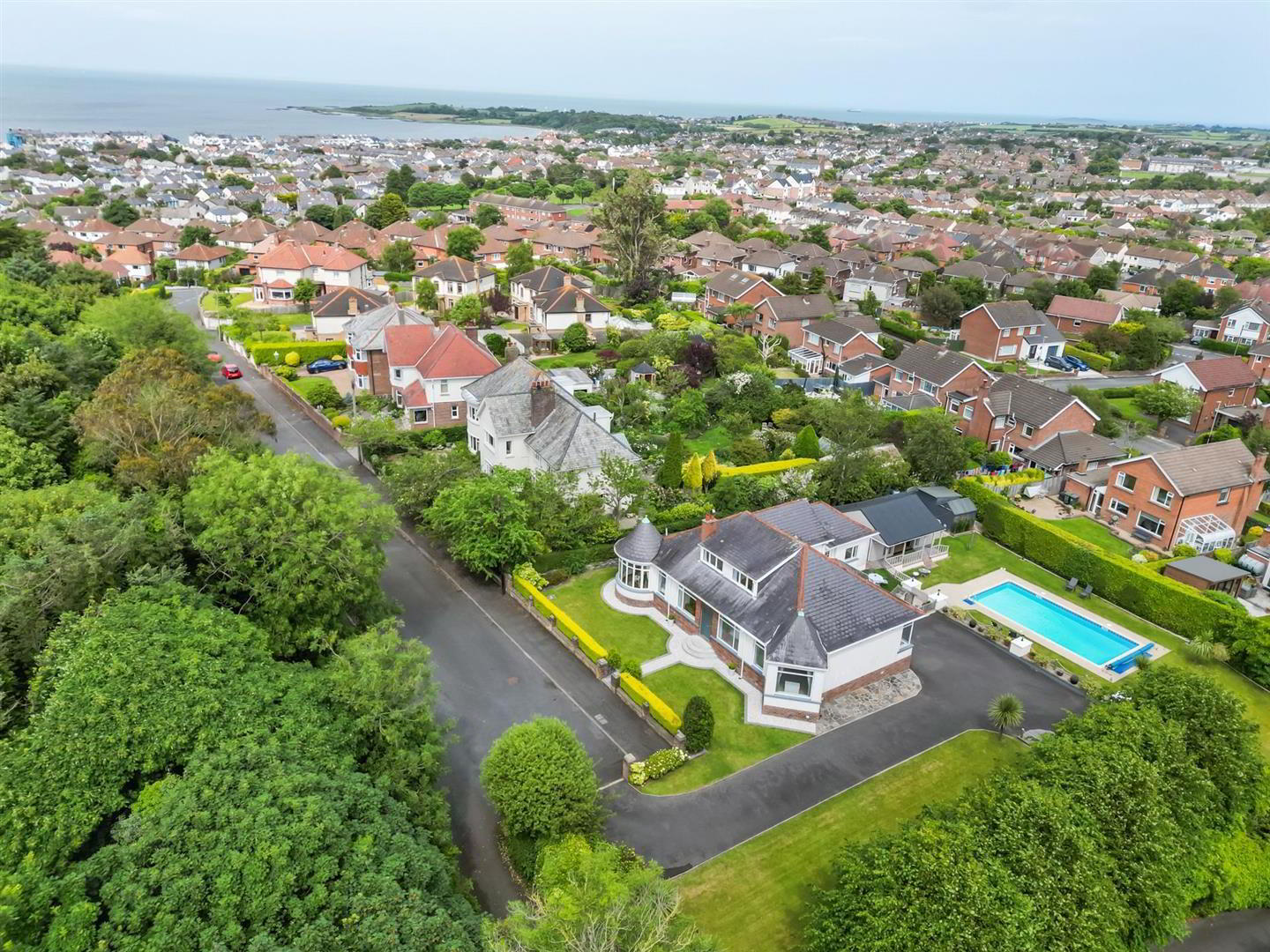
Additional Information
- Super Detached Family Residence
- Versatile 5 Bedrooms (Over 2 Floors)
- 3 Receptions & 2 Bathrooms
- Attractive Kitchen & Utility Room
- Gas Central Heating System
- Gardens to Front, Side & Rear
- Swimming Pool & Pool House
- Prestigious North Down Location
It is with much pleasure that Ulster Property Sales offer for sale this superior detached family residence which enjoys a prestigious North Down address that is sure to appeal to a wide spectrum of discerning purchasers. Nestled at the pinnacle of a mature cul-de-sac "White Castle" is located adjacent to Bangor Golf Clubs 11th fairway. The authentic 1920's home has been sympathetically renovated inside offering all the conveniences for modern day living.
Upon inspection viewers will immediately appreciate the dramatic entrance hallway with its wood panelled walls and the wealth of reception space afforded by the charming family room with its striking granite fireplace and the magnificent drawing room with its marble fireplace and feature circular bay which boasts a pleasing outlook to the front garden. Special mention must also be made of the raised dining area overlooking the kitchen and the breakfast/sitting area which enjoys views over the paved area, swimming pool and gardens. The pleasing kitchen benefits from a wide range of attractive units, a feature display cabinet and it is complimented by its Rangemaster Classic Delux 100 induction electric range cooker. There is also a utility room situated off the kitchen.
This exceptional home affords a versatile 5 bedroom layout over two floors and the use of these rooms is adaptable depending upon family requirements. Viewers will also be enticed by the well appointed family bathroom and first floor bathroom. Perhaps the most enhancing feature of this residence is the site upon which it is situated. The generously proportioned tree lined gardens are well stocked with plants and shrubs and incorporates a clear blue 10m x 5m heated swimming pool complete with pool house and tended lawns.
We feel sure perusal of this unique home will result in an instant attraction!
- ACCOMMODATION
- Hardwood front door to ...
- ENTRANCE HALLWAY
- Maple strip flooring. Panic alarm. Cornice. Feature Art Deco style glazed door with stained glass side panel into ...
- INNER HALLWAY
- Authentic wooden panelled walls. Solid oak wood floor. Cupboard housing electric meter box.
- FAMILY ROOM 5.05m x 4.42m (16'7" x 14'6")
- Open grate granite fireplace. TV point. Feature high level window lights finished in original stained glassed panels. Double & single panel radiators. Service bell. Oak wood floor.
- MASTER BEDROOM 4.98m x 3.94m (16'4" x 12'11")
- Range of built-in robes. Picture rail. Cornice. Feature bay window overlooking side garden and towards Bangor Golf Course. Panic alarm button. Service bell.
- BEDROOM 2 4.42m x 3.58m (14'6" x 11'9")
- Views over swimming pool, rear and side gardens. Picture rail. Cornice. Service bell.
- BEDROOM 3 3.76m x 3.58m (12'4" x 11'9")
- Service bell. Views over rear garden and swimming pool area.
- DRAWING ROOM 5.74m into bay x 5.31m into bay (18'10" into bay x
- Circular feature bay providing views across front garden. Marble fireplace with coal effect natural gas fire. Polished solid wood flooring. Picture rail and corniced ceiling.
- MASTER BATHROOM
- White suite comprising: Sink over vanity unit and mixer tap. Panel bath with mixer tap. Low flush W.C. Heated chrome towel rail. Fully tiled shower cubicle with built-in shower and drencher. Fully tiled floor, part tiled walls with dado effect border tile. Service bell.
- DINING AREA 4.52m x 3.02m (14'10" x 9'11")
- Raised dining area overlooking kitchen. Oak wood floor. Steps down to ...
- KITCHEN 4.80m x 3.99m (15'9" x 13'1")
- Range of cream high and low level cupboards and drawers with roll edge work surfaces incorporating unit display cabinets. Range Master Classic Deluxe 100 Induction Electric Range Cooker . Part tiled walls. Ceramic tiled floor. Double stainless steel sink unit with additional single bowl sink. Ceramic tiled floor with underfloor heating. Open plan to ...
- SNUG 3.25m x 2.97m (10'8" x 9'9")
- Tiled floor. Views over patio area, swimming pool and gardens. Switches for poolside and pool lights.
- UTILITY ROOM 2.97m x 1.45m (9'9" x 4'9")
- Range of high and low level cupboards. Plumbed for washing machine. Worcester (Bosch) natural gas boiler.
- UPSTAIRS BATHROOM
- White suite comprising: Panelled bath with mixer taps. Sink over vanity units. Low flush W.C. Tiled floor. Partly tiled walls with dado effect tile. Single panel radiator. Access to eaves storage.
- BEDROOM 4 4.29m x 2.79m (14'1" x 9'2")
- Access to eaves. Access to roofspace.
- BEDROOM 5 6.48m x 3.68m (21'3" x 12'1")
- Full depth bedroom with dormer window facing onto Beverley Hills/Bangor Golf Course to the front and a Velux window overlooking garden/swimming pool area to the rear. Walk-in eaves storage closet with potential for dormer conversion to provide an ensuite (subject to relevant building approvals).
- OUTSIDE
- FRONT
- Tarmac driveway. Garden in lawn. Mature shrubs and trees.
- SIDE & REAR GARDENS
- Laid in lawn. Providing extensive entertaining areas.
- POOL HOUSE 4.22m x 4.17m (13'10" x 13'8")
- Ideal for use as home office and entertaining room with the added advantage of fitted mains shower cubicle, toilet and vanity unit with inset sink.
- SWIMMING POOL
- Hopper style 10m x 5m in-ground heated swimming pool complete with centre pool-light, solar (summer) and debris (winter) covers, solar cover roller, cleaning vac hose/brush, deep leaf net, brush and extending aluminium poles.
- PLANT ROOM
- Provides protected accommodation for all swimming pool running equipment, including: natural gas water heating boiler. Water filtration electricity supply and timer controls.
- OUTBUILDING
- Timber tool shed and additional garden store, both with peg board, shelving, light and power.


