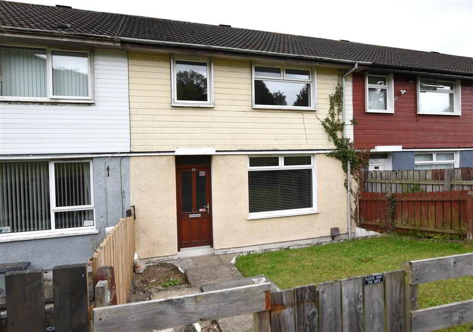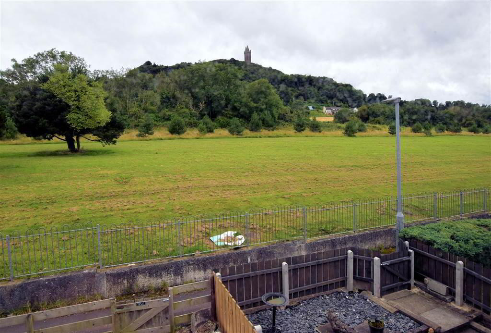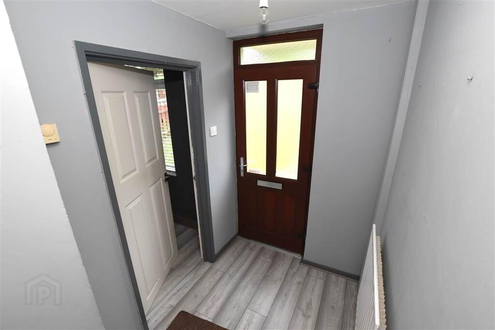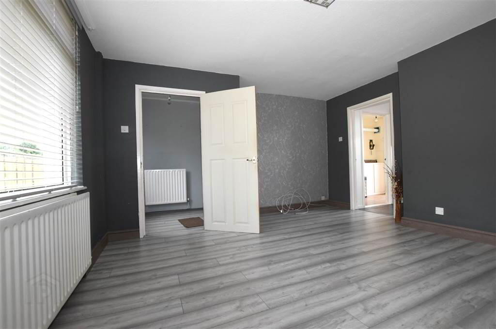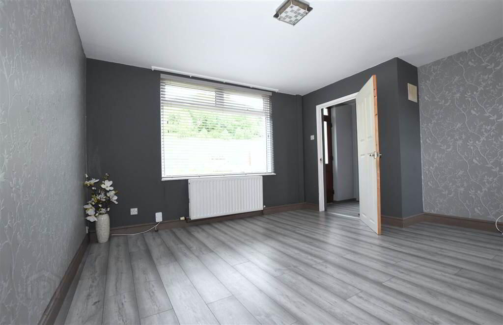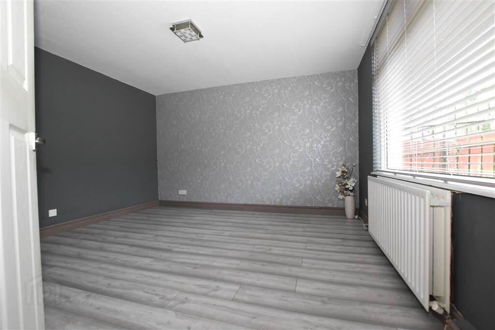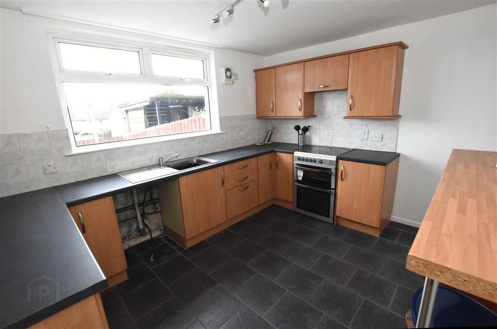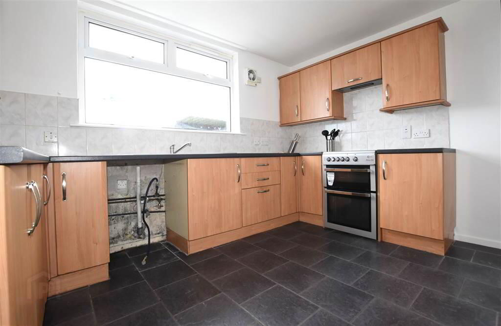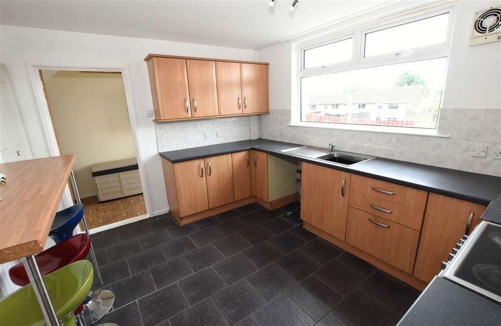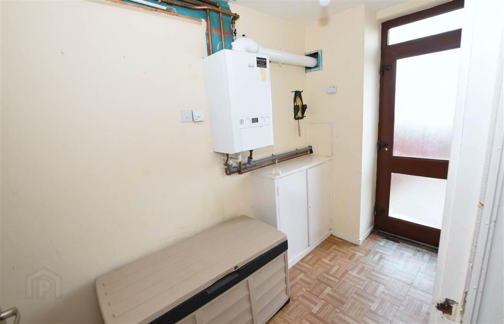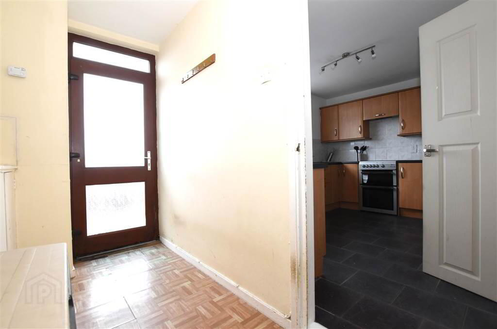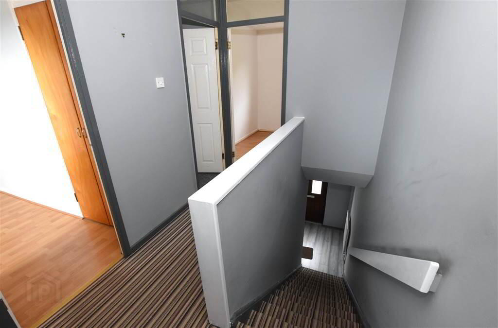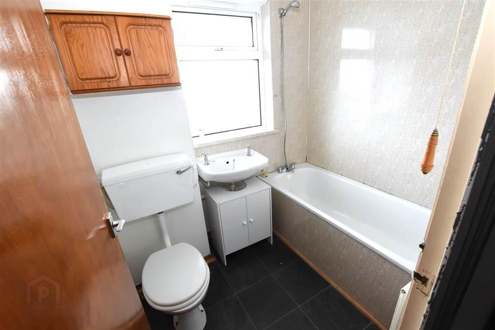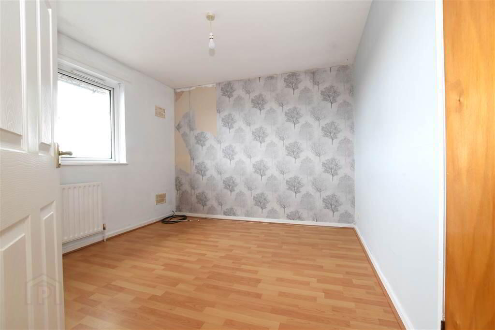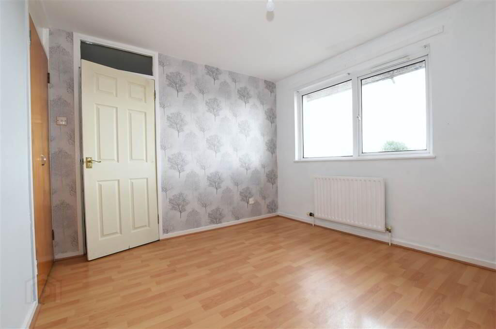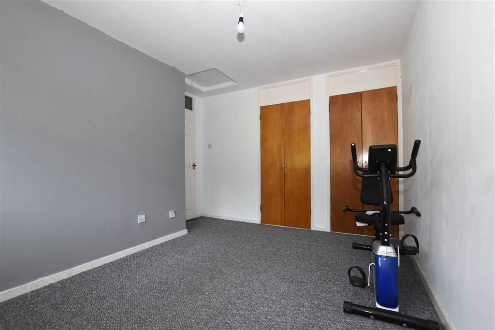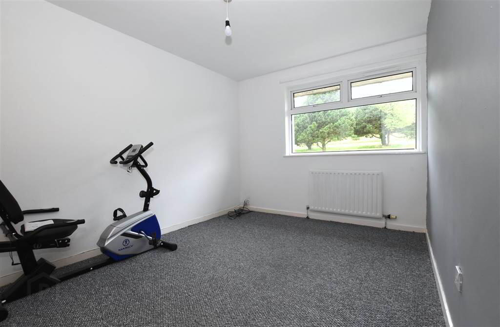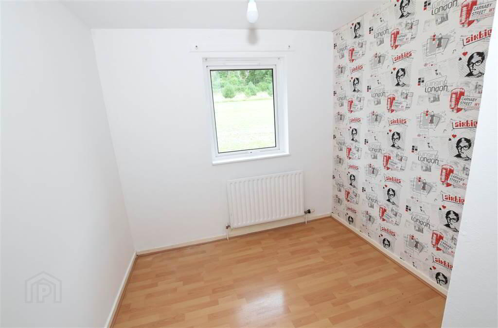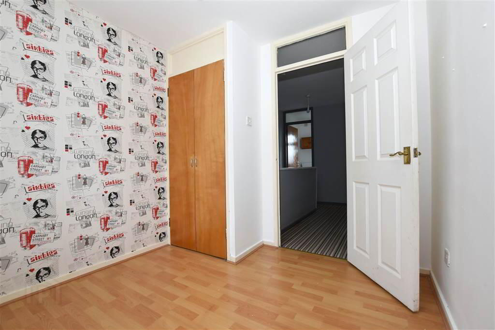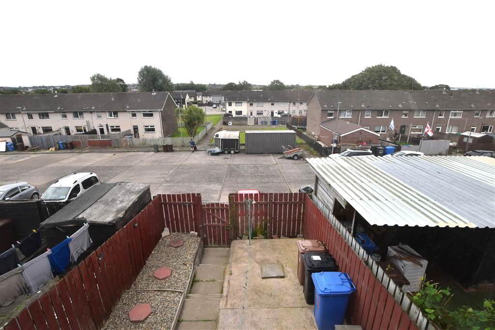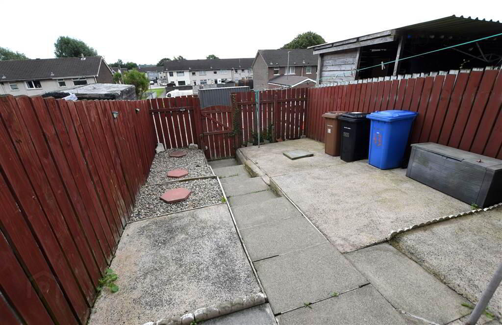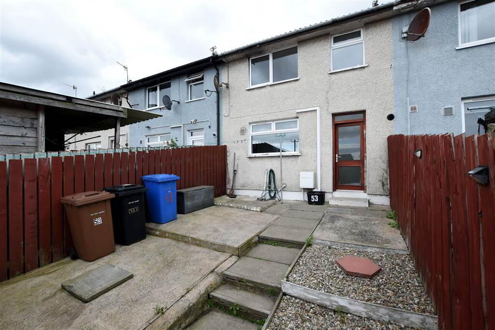53 Beaufort Walk,
Newtownards, BT23 4RP
3 Bed Terrace House
Offers Around £94,950
3 Bedrooms
1 Reception
Property Overview
Status
For Sale
Style
Terrace House
Bedrooms
3
Receptions
1
Property Features
Tenure
Not Provided
Energy Rating
Heating
Gas
Broadband
*³
Property Financials
Price
Offers Around £94,950
Stamp Duty
Rates
£572.28 pa*¹
Typical Mortgage
Legal Calculator
In partnership with Millar McCall Wylie
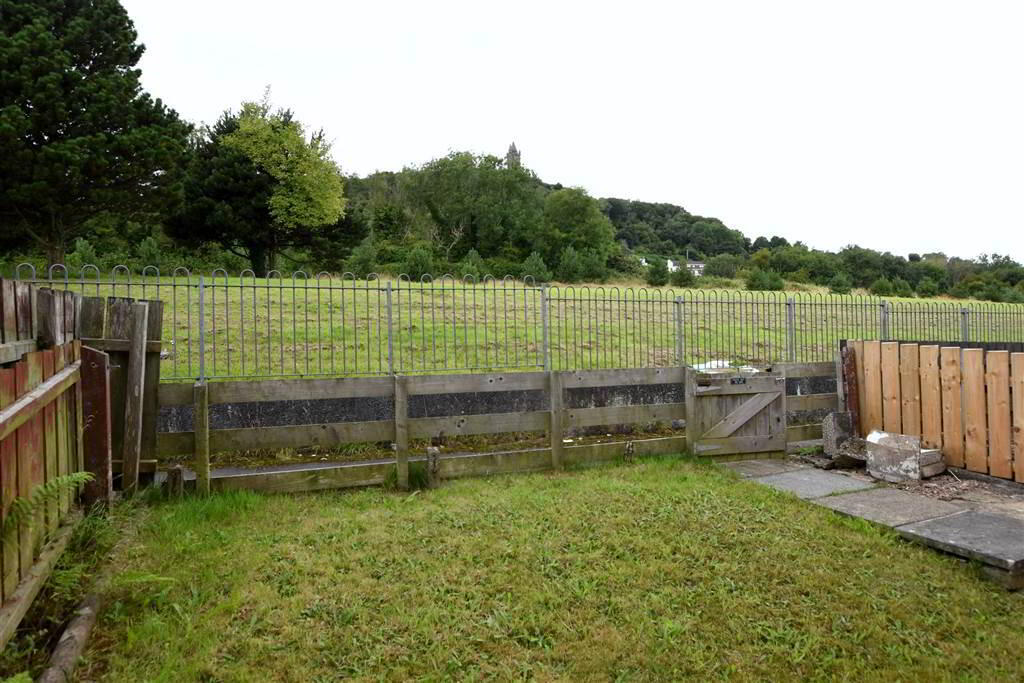
Additional Information
- Three bedrooms
- Gas fired central heating
- Good sized property with space outside
- Modern fitted kitchen/diner
- Lovely views towards Scrabo Tower
- Bathroom suite in white with the shower over the bath
- Rear porch
- Parking nearby
- Local shops and schools within walking distance
- Upvc windows
- Enclosed rear yard in concrete and stones
- Front garden overlooking local green area
Ground Floor
- ENTRANCE HALL:
- 1.72m x 1.47m (5' 8" x 4' 10")
Bright hallway with laminate flooring that continues into the living room. - LIVING ROOM:
- 3.76m x 4.24m (12' 4" x 13' 11")
Living room overlooking the front garden and the green open space. Currently this room has laminate flooring. - KITCHEN/DINER:
- 2.94m x 3.62m (9' 8" x 11' 11")
Modern fitted kitchen with a good range of high and low level units and a breakfast bar area. There is a stainless steel sink with a drainer and mixer tap and space and plumbing for a washing machine. The large window overlooks the rear yard area and there is an extractor fan for the cooker. The floor is tiled and the walls are partially tiled. There is a door to the rear porch and then out to the rear of the property. - REAR PORCH:
- 4.43m x 1.41m (14' 6" x 4' 8")
Great area for storage of coats, and other household items. The boiler is located in this area.
First Floor
- BEDROOM (1):
- 2.94m x 3.13m (9' 8" x 10' 3")
Good sized bedroom with laminate flooring and a storage cupboard overlooking the rear of the property. - BEDROOM (2):
- 3.24m x 2.68m (10' 8" x 8' 10")
Bedroom with two storage cupboards overlooking the front of the property towards Scrabo Tower. - BEDROOM (3):
- 2.55m x 2.35m (8' 4" x 7' 9")
Single bedroom with storage cupboard overlooking the front of the property. - BATHROOM:
- 1.58m x 1.9m (5' 2" x 6' 3")
The bathroom suite is in white with the wash hand basin on a pedestal, there is a tiled floor and pvc panelling around the bath with a shower over the bath. - LANDING:
- 2.47m x 1.9m (8' 1" x 6' 3")
Outside
- Outside there is space at the front currently in grass with a path to the front gate. At the rear the enclosed rear yard is in stones and concrete with another gate out to the parking area. There is also an outside water tap and space for bins.
Directions
Turn off the Comber Road into the West Winds estate. Continue on Bleheim Drive until you come to Beautfort Walk on the left hand side.


