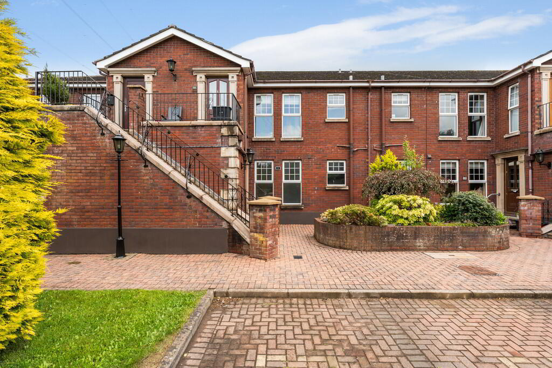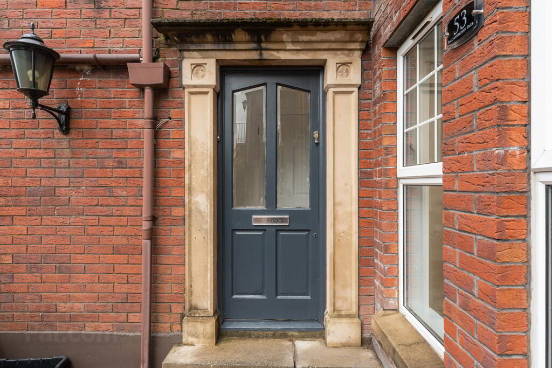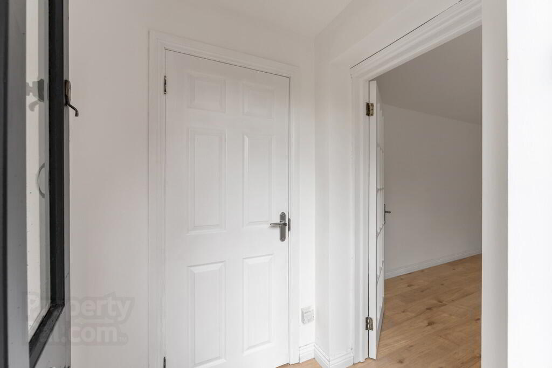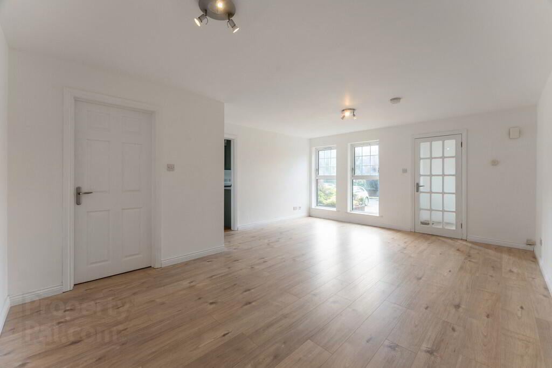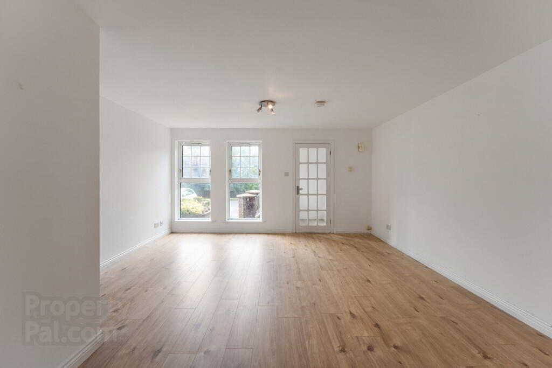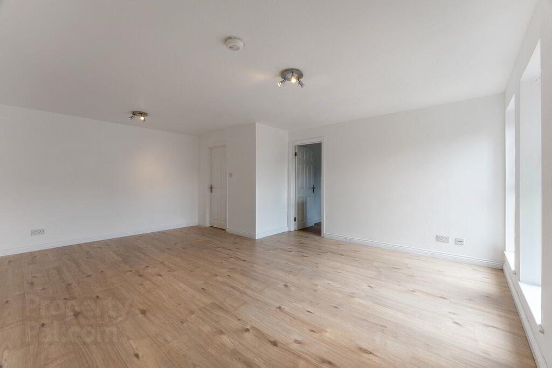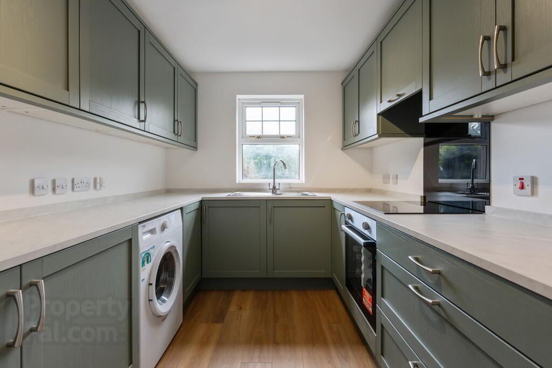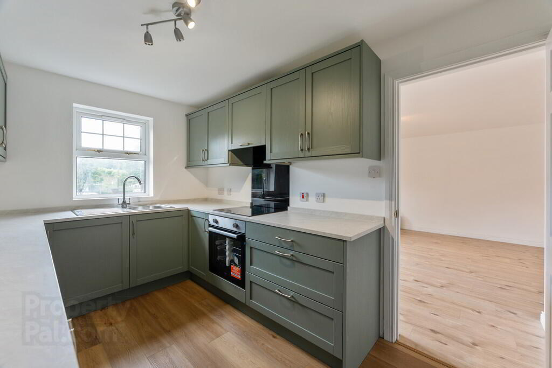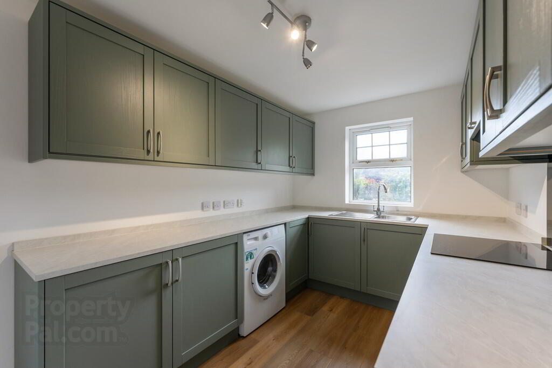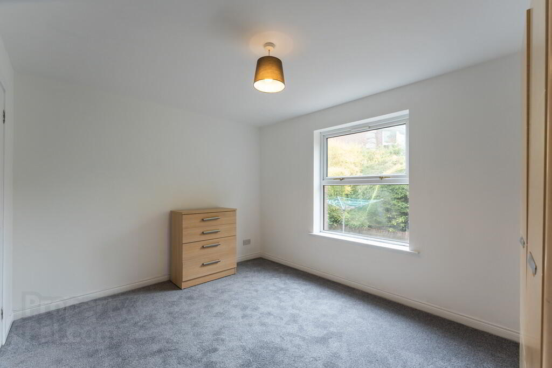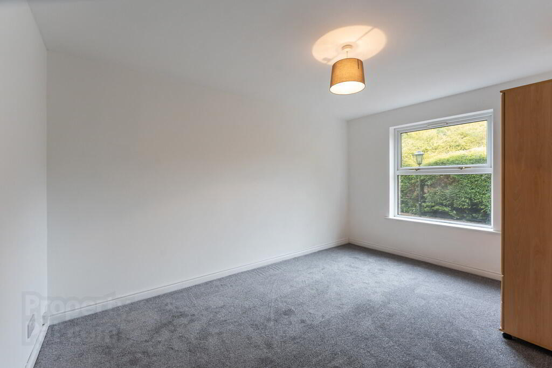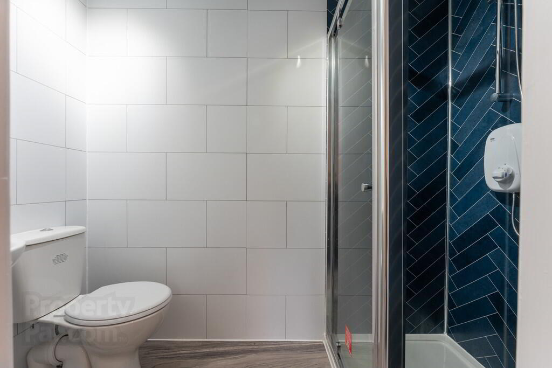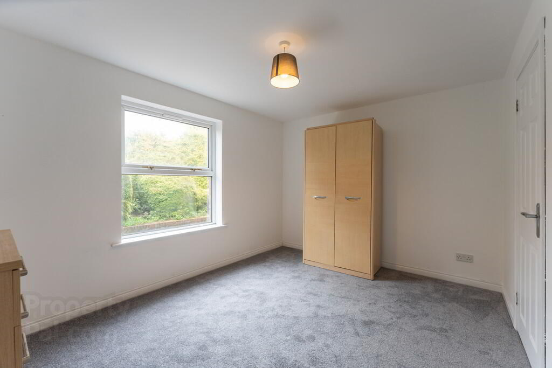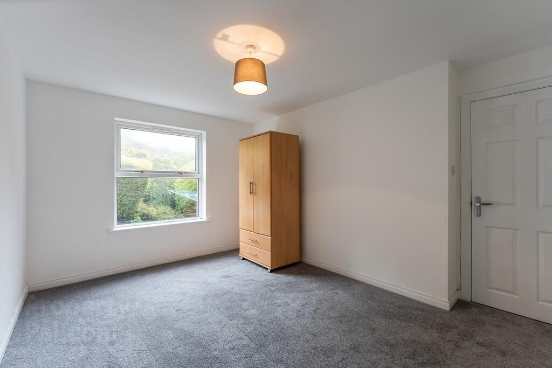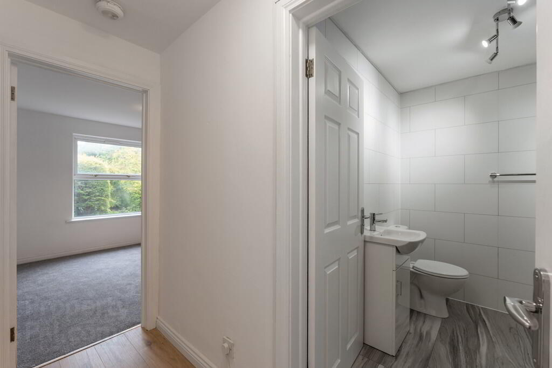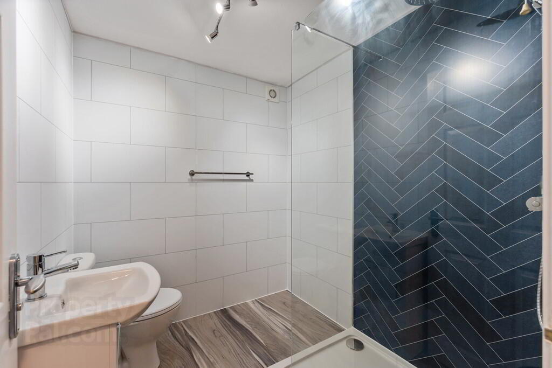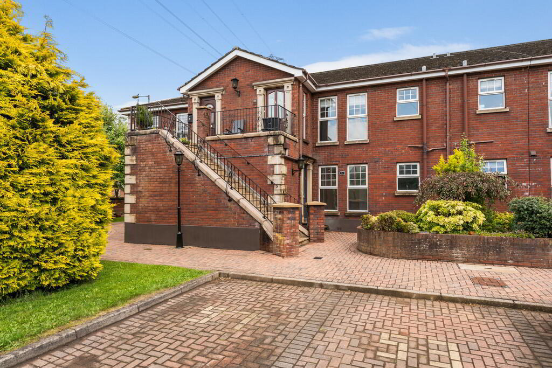53 Ballylenaghan Park,
Belfast, BT8 6WP
2 Bed Apartment
Offers Over £169,950
2 Bedrooms
2 Bathrooms
1 Reception
Property Overview
Status
For Sale
Style
Apartment
Bedrooms
2
Bathrooms
2
Receptions
1
Property Features
Tenure
Not Provided
Energy Rating
Broadband
*³
Property Financials
Price
Offers Over £169,950
Stamp Duty
Rates
£1,046.27 pa*¹
Typical Mortgage
Legal Calculator
In partnership with Millar McCall Wylie
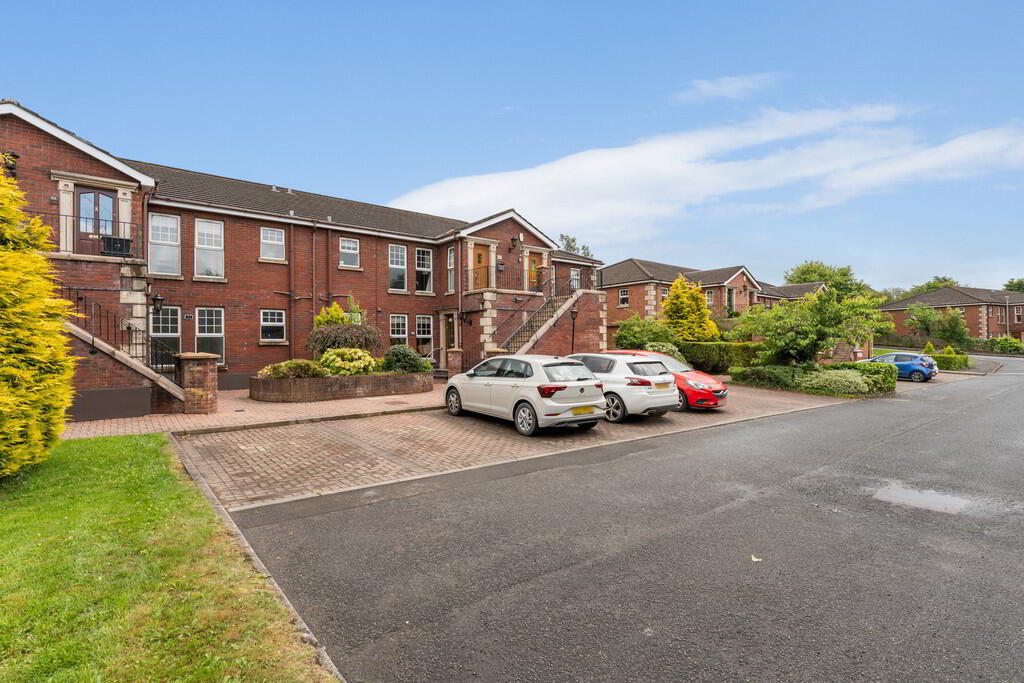
Features
- Recently Refurbished Ground Floor Apartment In Primrose Hill
- Superb Location Offering Ease Of Access To A Host Of Shops And Amenities
- Own Front Door
- Bright And Spacious Living / Dining Room
- Modern, Recently Fitted Kitchen
- Two Generous Bedrooms (Master With Ensuite)
- Separate Luxury Shower Room
- All New Bathroom Fixtures & New Flooring Throughout
- Oil Fired Central Heating / Double Glazing
- One Allocated Parking Space / Communal Gardens
The accommodation comprises of a bright and spacious living / dining room, a modern kitchen, a luxury shower room and two generous bedrooms (master with luxury ensuite shower room).
This fine apartment benefits from its own front door, just a few paces from an allocated parking space and communal external storage. The communal gardens are well tended and the service charge is a modest £85 per month which includes buildings insurance.
Early viewing is highly recommended to appreciate this fine apartment.
ENTRANCE PORCH Glazed front door, cloak room, wood strip flooring.
LIVING ROOM / DINING ROOM 18' 9" x 14' 6" (5.74m x 4.42m) Wood strip flooring
KITCHEN 11' 6" x 7' 9" (3.52m x 2.37m) Excellent range of high and low level units with chrome handles, marble effect work surfaces with matching upstand, stainless steel sink unit, integrated oven and four ring hob with extractor fan over, plumbed for washing machine, space for fridge freezer, wood strip flooring
REAR HALLWAY Hotpress
BEDROOM 12' 6" x 10' 2" (3.83m x 3.12m)
ENSUITE Shower cubicle with Mira electric shower, low flush w.c, pedestal wash hand basin with chrome taps, low flush w.c, multi panel walls,
BEDROOM 13' 6" x 9' 8" (4.12m x 2.97m)
SHOWER ROOM Shower cubicle with drench shower over, low flush w.c, wash hand basin with chrome taps and storage under, low flush w.c, multi panel walls,
OUTSIDE One allocated parking space and visitor parking.
Well tended, mature communal gardens.
Shared outside store.
Oil tank and boiler house.


