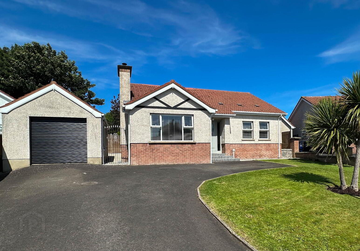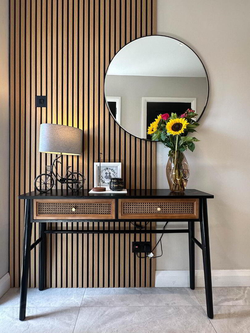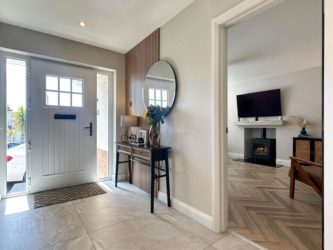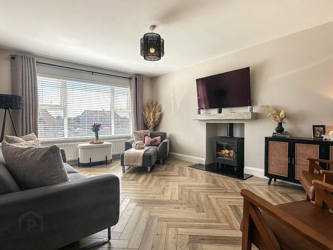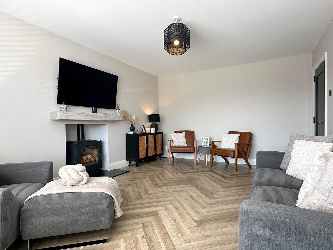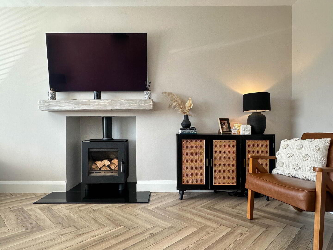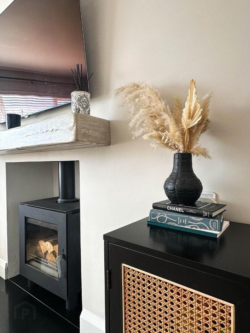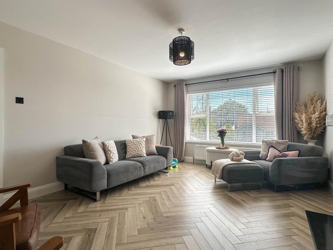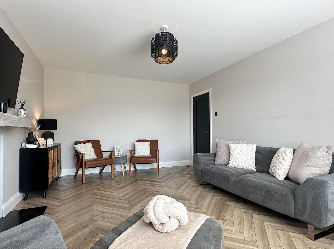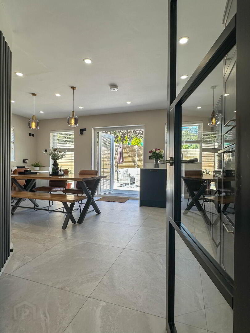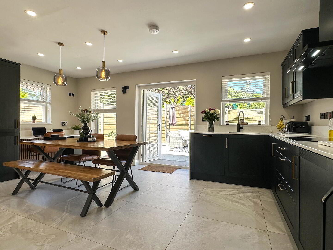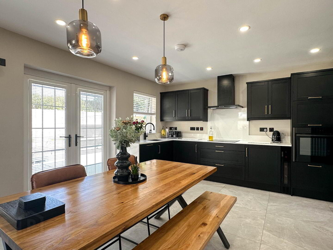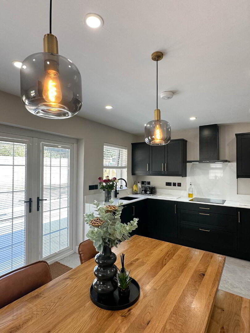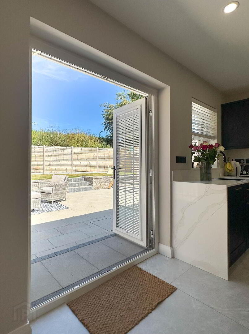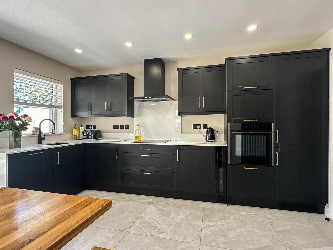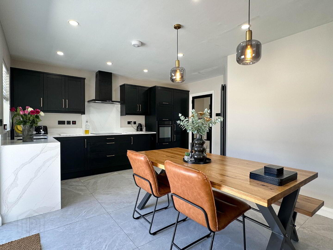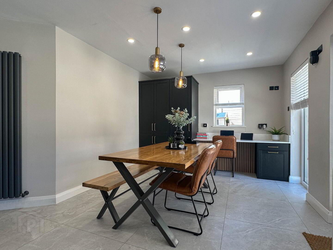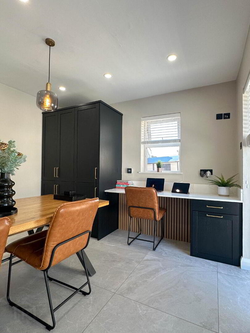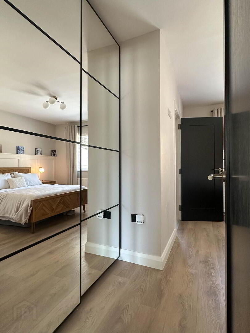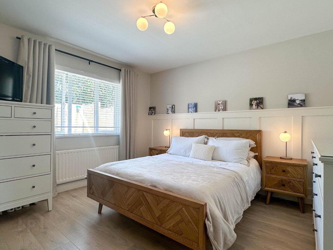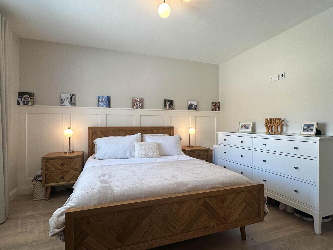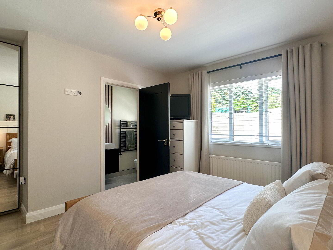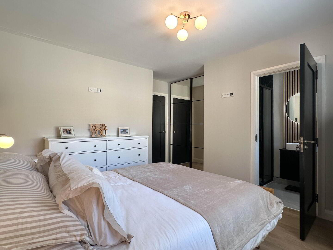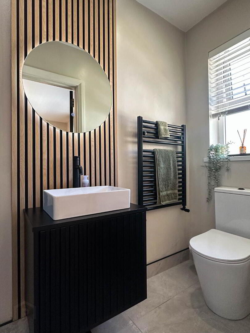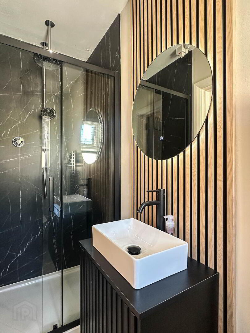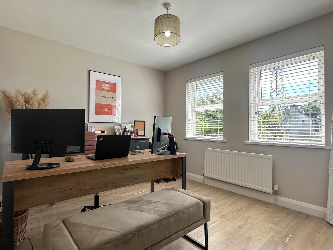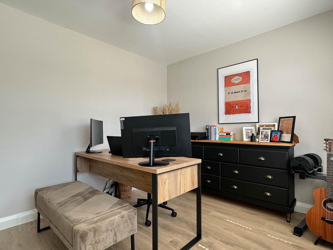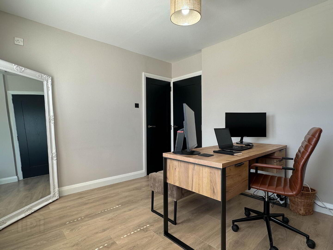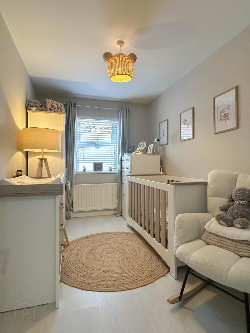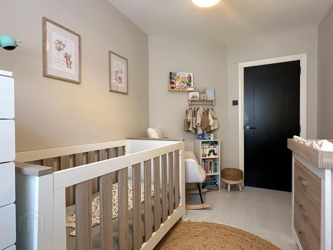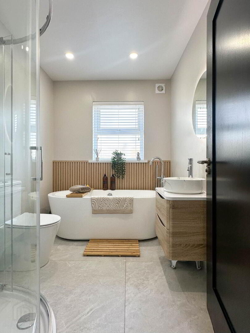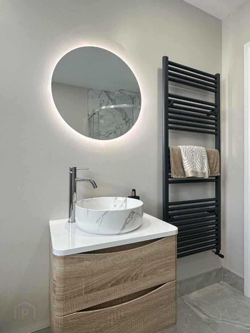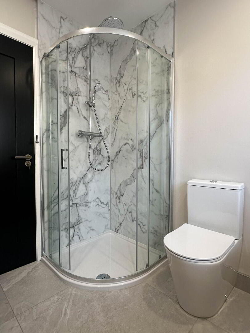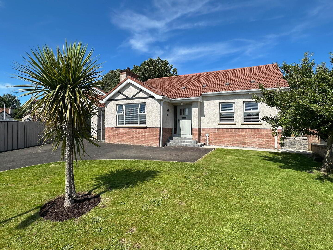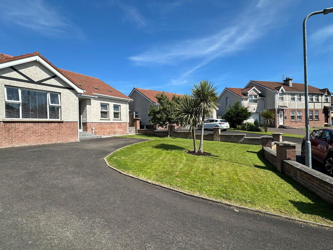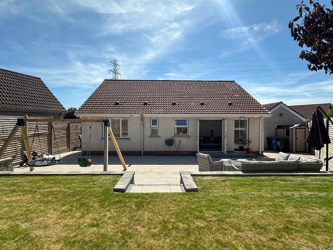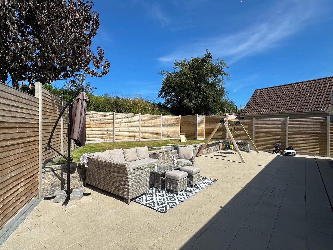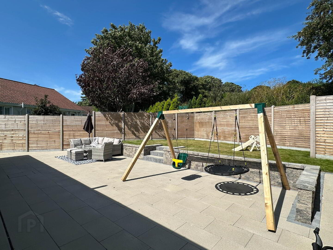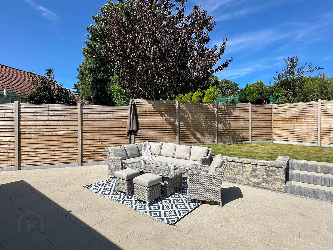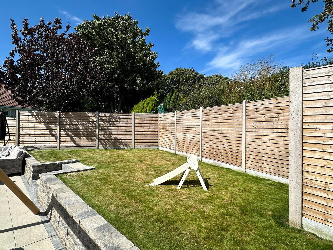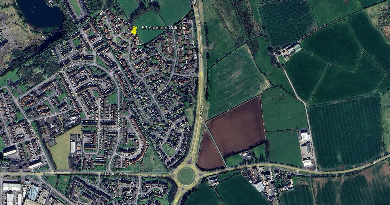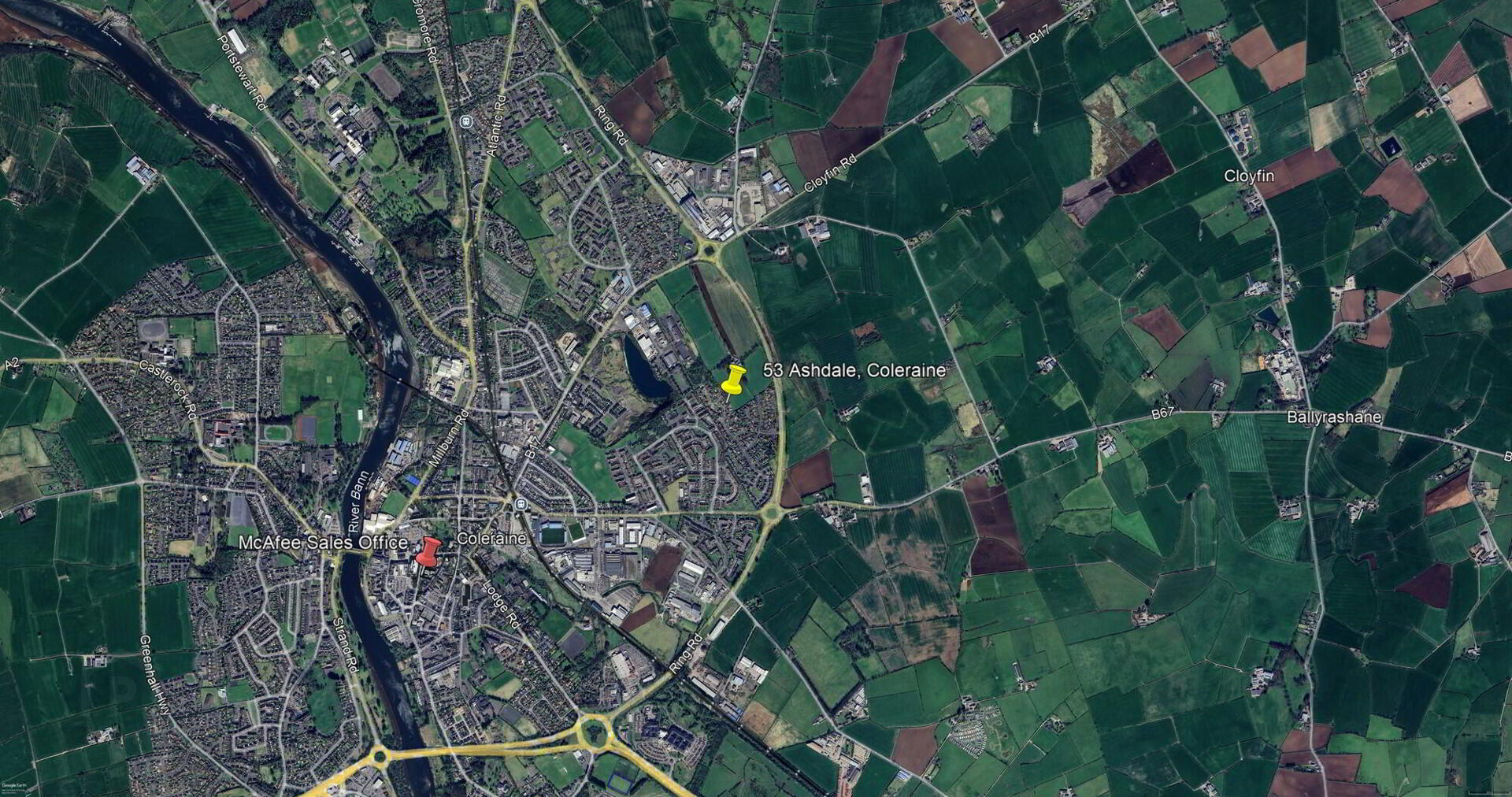53 Ashdale,
Coleraine, BT52 2DD
3 Bed Detached Bungalow
Offers Over £235,000
3 Bedrooms
2 Bathrooms
1 Reception
Property Overview
Status
For Sale
Style
Detached Bungalow
Bedrooms
3
Bathrooms
2
Receptions
1
Property Features
Tenure
Freehold
Energy Rating
Heating
Oil
Broadband
*³
Property Financials
Price
Offers Over £235,000
Stamp Duty
Rates
£1,227.60 pa*¹
Typical Mortgage
Legal Calculator
In partnership with Millar McCall Wylie
Property Engagement
Views Last 7 Days
1,167
Views Last 30 Days
6,270
Views All Time
41,235
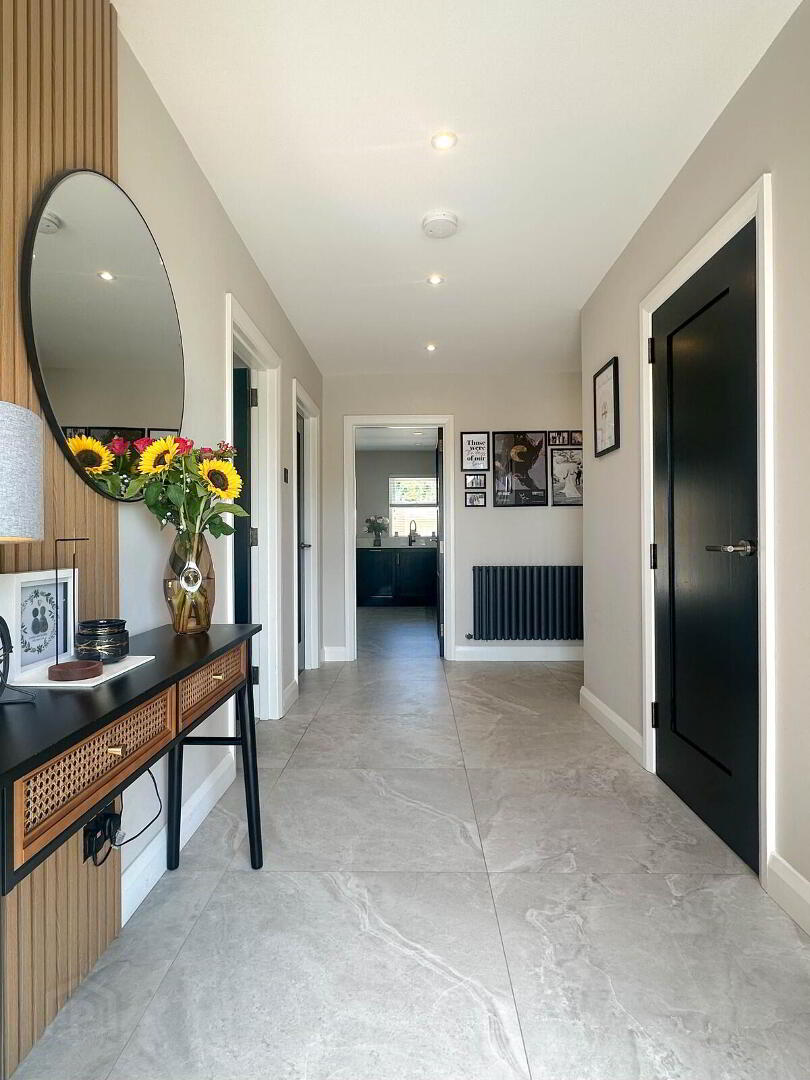
Additional Information
- Detached Bungalow with Garage
- 3 Bedrooms, 1 Reception Room
- Excellent order throughout
- Oil heating
- uPVC double glazed windows
- uPVC fascia, soffits and guttering
- Tarmac driveway and parking
- Within 6 miles of both Portstewart and Portrush
- Enclosed garden and extensive patio area to the rear of the property
- Television data points in the property
- Entrance Hall:
- With composite front door and glass side panels, feature wall panel, tiled floor, cloaks cupboard, linen cupboard with pressurised tank, recess lighting, feature radiator, access to roof space with larder, part floored and part shelved.
- Lounge:
- 4.98m x 3.67m (16' 4" x 12' 0")
with recess style fireplace, marble hearth, mantle, wooden effect flooring. - Kitchen / Dining:
- 5.58m x 4.23m (18' 4" x 13' 11")
(Max) with eye and low level units, granite worktop, upstand, splashback behind hob and window sills, Neff oven, Bosch induction hob, integrated Bosch dishwasher, integrated Hisense fridge / freezer, wine fridge, extractor fan, one and a half bowl Franke sink unit, housing for microwave, tiled floor, recess lighting, feature radiator. Utility cupboard with housing for washing machine and tumble dryer. Larder unit. Desk area with low level unit and panelled wall below the desk. Glass panelled door from hall. uPVC French doors to the rear garden and patio area. - Bedroom 1:
- 3.56m x 3.29m (11' 8" x 10' 10")
plus built in mirrored sliderobes, wooden effect flooring, half panelled wall behind the bed with shelf. - En-suite:
- Comprising PVC panelled shower cubicle with Mira mains rainfall and body shower fittings, wash hand basin set on vanity unit, w.c., heated towel rail, tiled floor, extractor fan, recess lighting, feature wall panel with circular touch screen circular mirror.
- Bedroom 2:
- 3.62m x 2.98m (11' 11" x 9' 9")
with wooden effect flooring, built in wardrobe. - Bedroom 3:
- 3.67m x 2.28m (12' 0" x 7' 6")
(Max) with wooden effect flooring. - Bathroom:
- Comprising freestanding bath with shower attachment, wash hand basin set on vanity unit, w.c., PVC panelled corner shower cubicle with mains rainfall and body shower fittings, tiled floor, heated towel rail, recess lighting, extractor fan, half panelled wall behind bath, circular touch screen circular mirror.
- EXTERIOR FEATURES
- Garden laid in lawn to the front with small boundary wall and 2 trees. 3 steps up to the front door. Extensive paved patio area to the rear with steps leading up to the rear garden laid in lawn, fully enclosed by fencing. Paved path to the side. Pedestrian gate to side. Water tap to the rear. Outside lights to the front and rear.
- Detached Garage:
- 6.37m x 3.74m (20' 11" x 12' 3")
with electric roller door, pedestrian door, boiler, light and power points. - Tenure: Freehold
Directions
On leaving Coleraine along the Ballycastle Road, at the Ballycastle Road roundabout take the first exit onto the Ring Road and take the next left into Beechfield Park, turn left at the junction, then take the next right into Ashdale. Number 53 is located on the right hand side.


