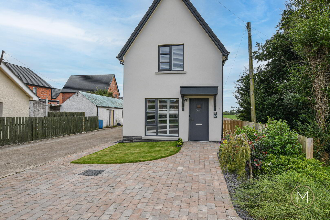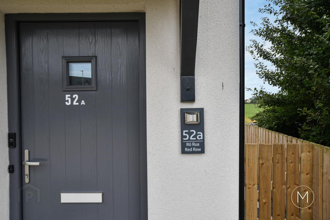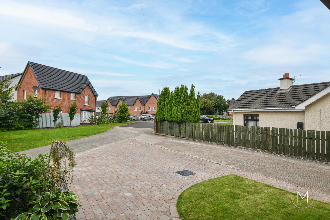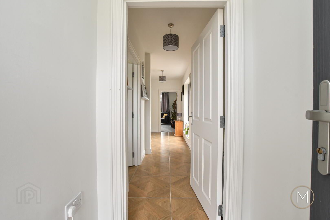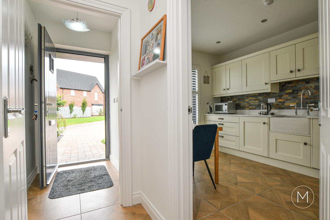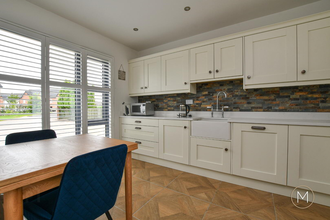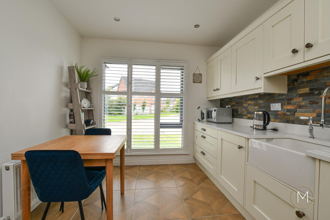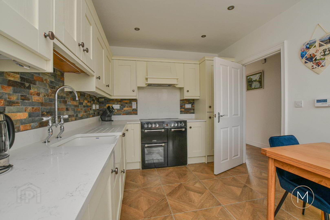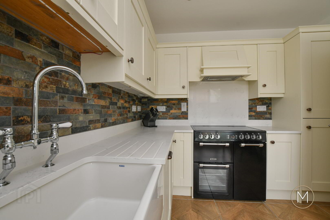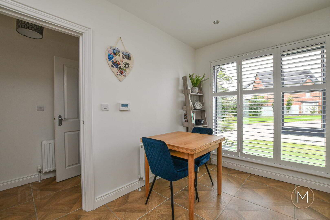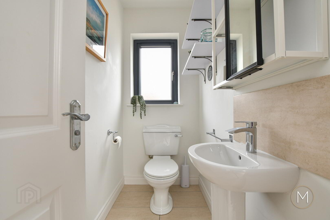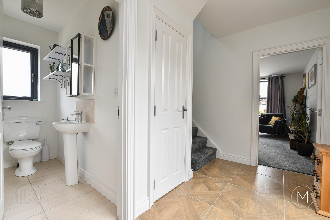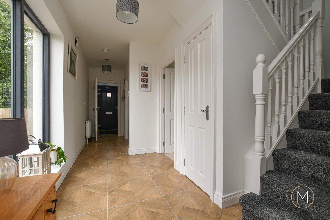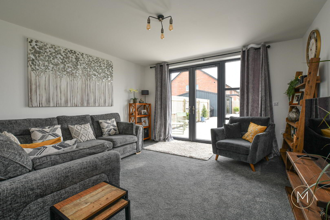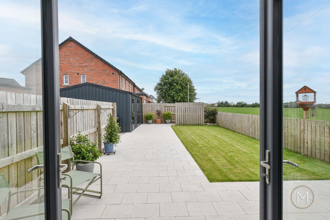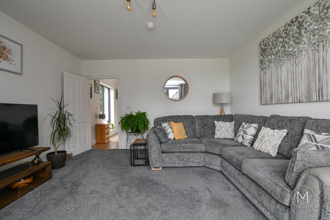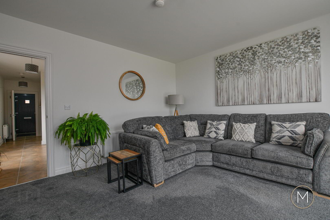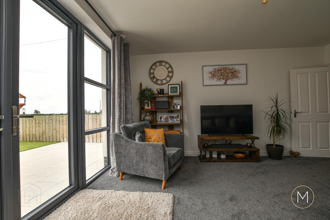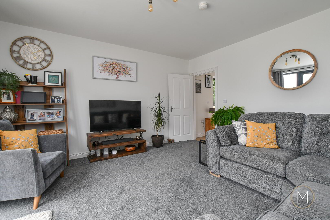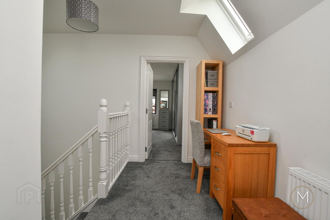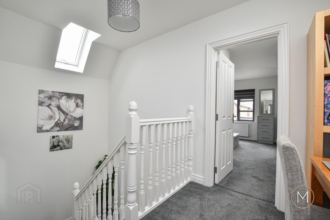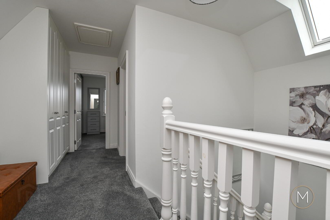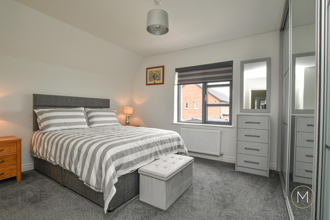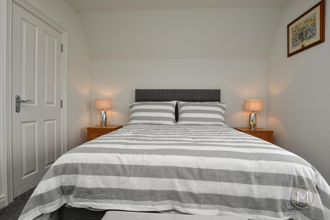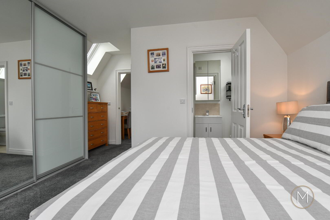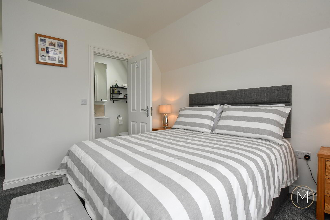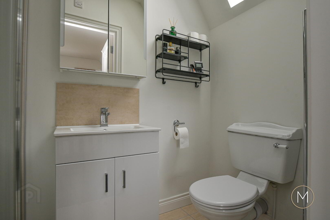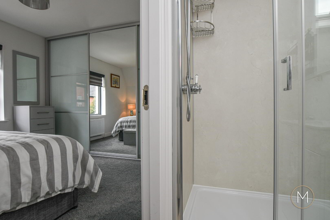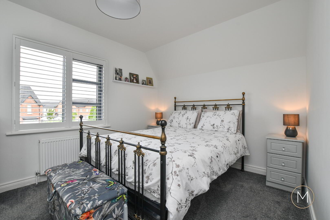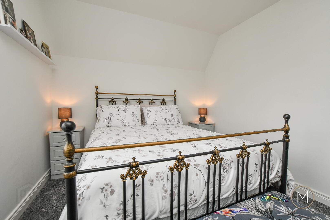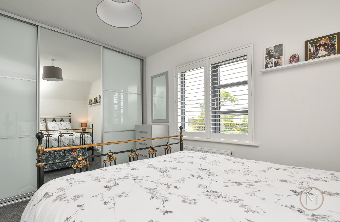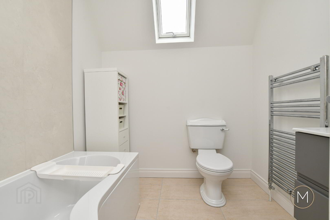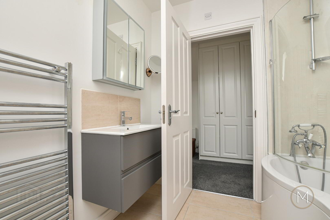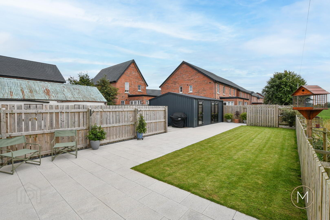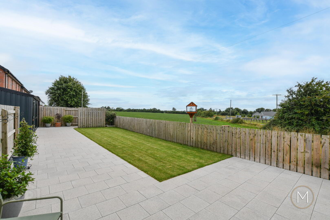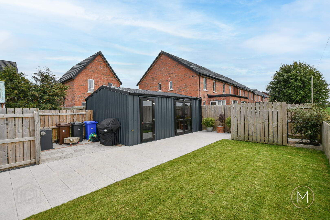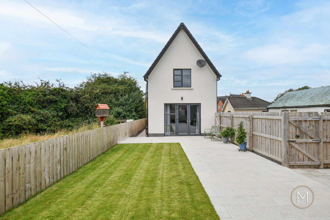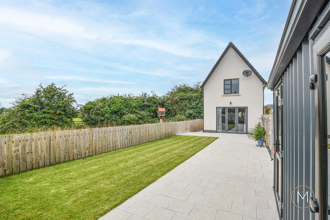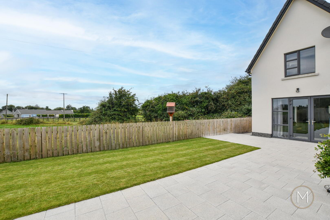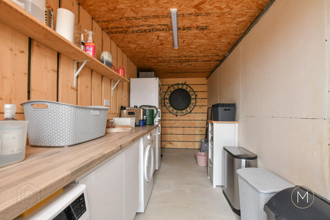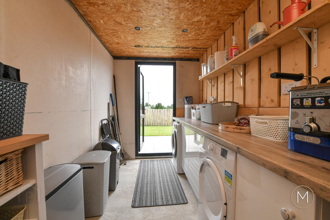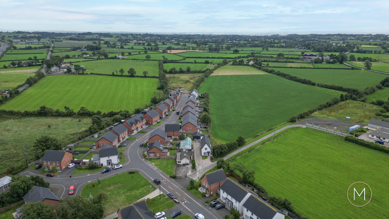52a Red Row,
Toomebridge, BT41 3UJ
2 Bed Detached House
Offers Over £220,000
2 Bedrooms
2 Bathrooms
1 Reception
Property Overview
Status
For Sale
Style
Detached House
Bedrooms
2
Bathrooms
2
Receptions
1
Property Features
Tenure
Freehold
Energy Rating
Heating
Oil
Property Financials
Price
Offers Over £220,000
Stamp Duty
Rates
£1,246.83 pa*¹
Typical Mortgage
Legal Calculator
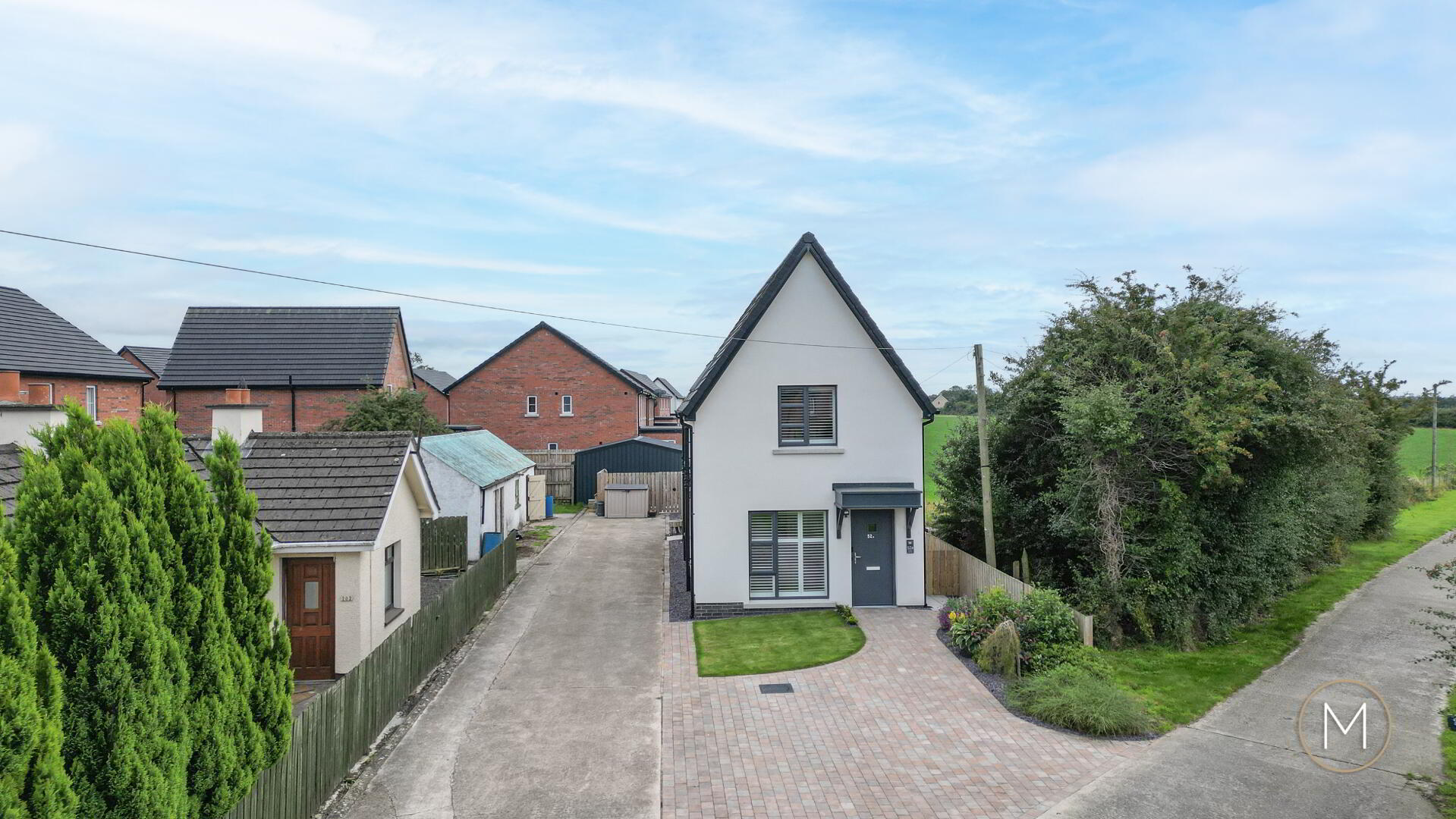
- An Immaculately Presented Two Bedroom Detached Home
- Upgraded to the Highest of Standards Throughout & In Walk-In Condition
- Stunning Entrance Hallway with Porch, W.C and Walk in Storage Cupboard
- Bright Living Room with Full Length Glazed Doors Opening onto Rear Garden
- Magnificent Kitchen with Full Range of Built in Appliances
- Two Double Bedrooms with Built in Wardrobes & Drawers
- Master Bedroom with Luxury Ensuite Shower Room
- Luxury Main Bathroom Suite
- Spacious Landing Area with Ceiling to Floor Storage Cupboards
- Brick Pavior Driveway to Front with Side by Side Parking and Easy to Maintain Garden Area
- Landscaped Rear Garden Area with Lawn & Separate Paved Patio
- Tranquil Views Across Neighbouring Countryside
- 30 sq. M Powder Coated Steel Shed – Currently Split into a Working Utility & Separate Workshop
- Ideal Home for Downsizers, Retirees and Young Professional Couples & Families
- Ample Space for Extending Subject to Necessary Planning Consents
- In Close Proximity to Toome Park & Ride
- High Energy Efficiency Rating
From the moment you step through the door of 52A Red Row, Toomebridge, it’s clear this is not just another new build – it’s a thoughtfully designed, expertly finished detached residence that combines modern convenience with practical, stylish living. Set in a popular and accessible location, this superb home is ideal for downsizers, retirees, or young professional couples seeking a turnkey opportunity.
The property is set back from the road with an attractive and easily maintained front lawn, complemented by a selection of shrubs and plants. A brick pavior driveway offers convenient side-by-side parking for two vehicles.
Step into a tiled entrance porch, which flows seamlessly into the spacious and light-filled hallway. Here, a large picture window floods the space with natural light. Thoughtfully designed, the ground floor includes a contemporary W.C. and a generous walk-in storage cupboard – an early indication of the smart design choices found throughout this home.
Located to the front of the home, the kitchen is a modern masterpiece – sleek, well-appointed, and highly functional. The seller has spared no detail, with features including:
A full range of integrated appliancesBelfast sinkRange-style cookerQuartz work surfacesContemporary cabinetry offering plenty of storage
Perfect for both casual dining and entertaining, this is a kitchen that truly serves as the heart of the home.
To the rear, the spacious living room is a relaxing haven with full-length glazed doors opening directly onto the rear garden – creating a seamless transition from indoors to outdoors. Whether you're hosting guests or enjoying a quiet evening in, this inviting space offers versatility and comfort.
Upstairs, you'll find two generously sized double bedrooms, each with:
Built-in wardrobes and drawersSliding mirrored and glass doors for a sleek, modern feelThe master bedroom includes a stylish ensuite shower room
The main bathroom is equally well-appointed, featuring a shower-over-bath, premium fixtures, and a timeless finish.
The upper landing is unusually spacious and bright, offering more than just circulation space. With ample room for a home office station and full-length storage cupboards, every inch of this home has been maximised for functionality – no wasted space here.
The rear garden is a real standout feature, having been recently landscaped to an exceptional standard. It includes:
A lawn area – perfect for relaxing or children to playAn extensive flagged patio – ideal for summer barbecues or outdoor dining
At the very rear, a 30 sq. m powder-coated steel shed has been thoughtfully divided to offer:
A fully fitted utility room with a range of space for white goodsA second space currently used as a workshop, but equally suited for use as a home office, gym, or garden room – fully equipped with water and electricity
Perfectly placed within easy reach of Toome Park and Ride, this home offers an easy commute to surrounding towns and cities while retaining the peaceful charm of a well-established neighbourhood.
52A Red Row is a truly stunning home – ready for immediate occupation with every detail already taken care of. Whether you're looking to downsize, retire in comfort, or step onto the property ladder with style, this home represents a rare opportunity.
All that’s left to do is move in and enjoy.
ACCOMMODATION
ENTRANCE PORCH
Tiled floor
HALLWAY
Tiled floor; large walk in storage cupboard
W.C
Modern 2-piece white suite comprising of low flush W.C; wash hand basin; tiled floor
KITCHEN
13’01” x 9’04”
Modern fully fitted kitchen comprising of an excellent range of high and low level units; Belfast sink; tiled floor; tiled splashback; integrated dishwasher; integrated 50/50 fridge freezer; integrated washing machine and dryer; range style cooker and hob; Quartz work surfaces and cooking splashback; concealed undercounter lighting; spotlighting
LIVING ROOM
14’11” x 13’09”
PVC double doors opening onto rear patio
FIRST FLOOR LANDING
Storage area with ceiling to floor cupboard space; Velux window; storage; access to loft
BEDROOM 1
15’00” x 13’09”
Built in wardrobes and drawers with sliding glass and mirrored doors
ENSUITE
Luxury fitted suite comprising of low flush W.C; wash hand basin with vanity unit; mirrored wall cabinet with storage; tiled floor; velux window; shower cubicle with mains powered shower
BEDROOM 2
13’09” x 9’08”
Built in wardrobes and drawers with sliding glass and mirrored doors
BATHROOM
Contemporary fitted white suite comprising of P-shaped bath with chrome mixer taps, telephone shower attachment and glass shower screen; low flush W.C; chrome heated towel rail; wash hand basin with vanity unit; velux window; tiled floor; mirrored wall cabinet with storage
EXTERIOR
Front garden ; driveway
Rear garden laid in lawn and extensive flagged patio; concealed oil tank; housed boiler; exterior lighting
WORKSHOP
16’03” x 12’11”
Power and light; glass panelled PVC double doors
UTILITY ROOM
16’00” x 6’02”
Excellent range of low level units; Formica style work surfaces; plumbed for washing machine; space for dryer; power and light; PVC glass panelled door
OTHER FEATURES
OFCH
Double glazed windows


