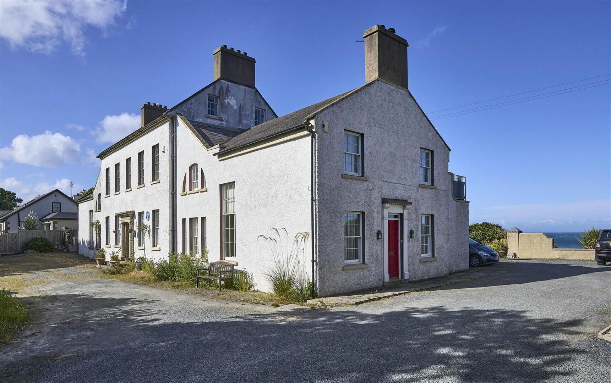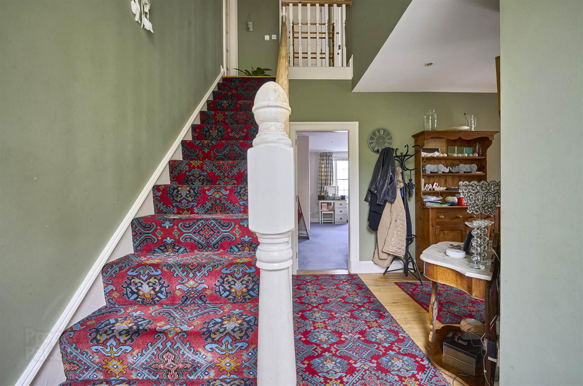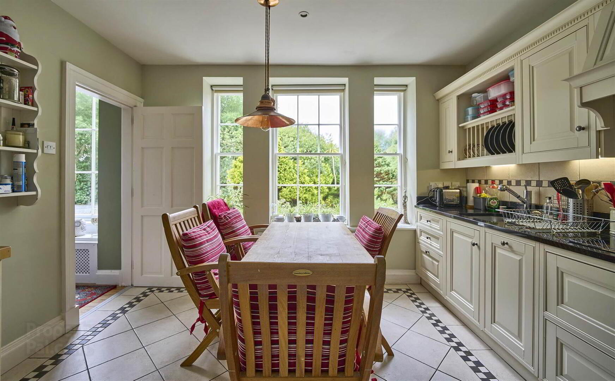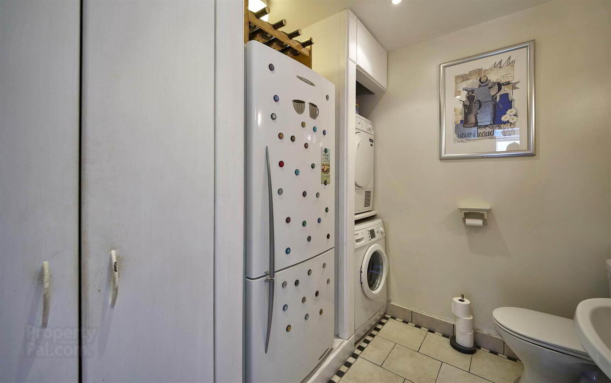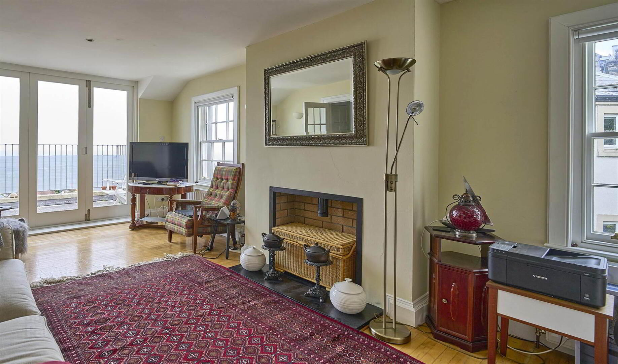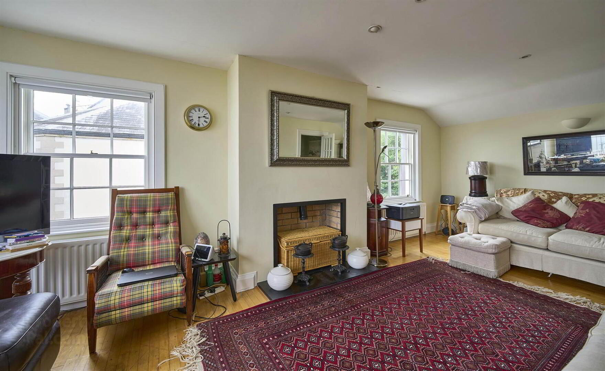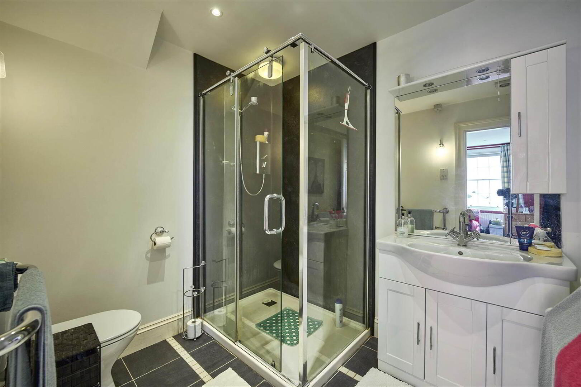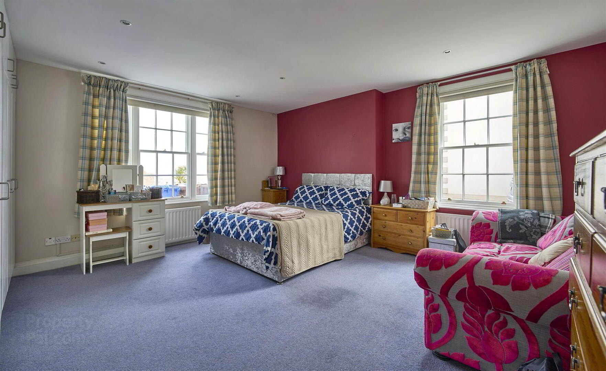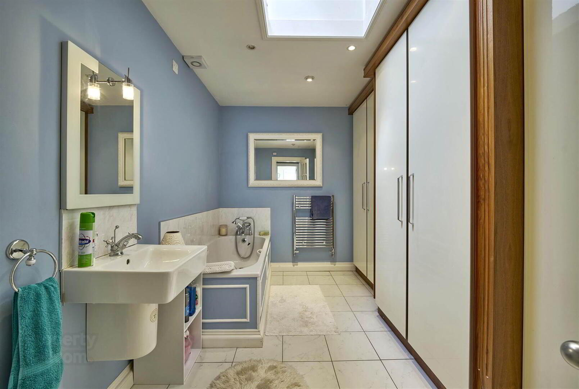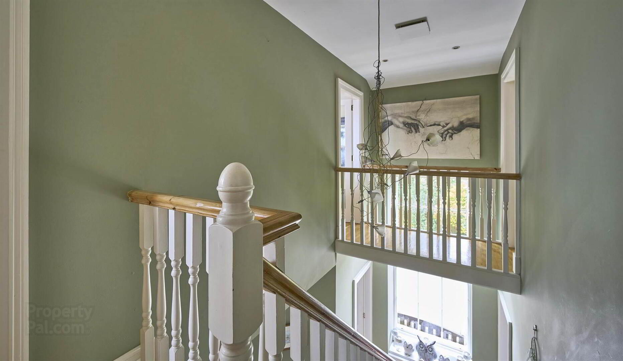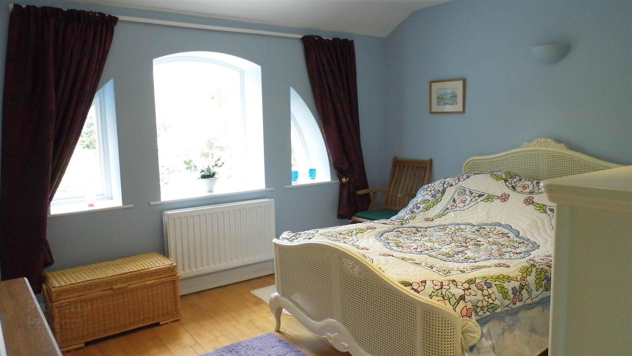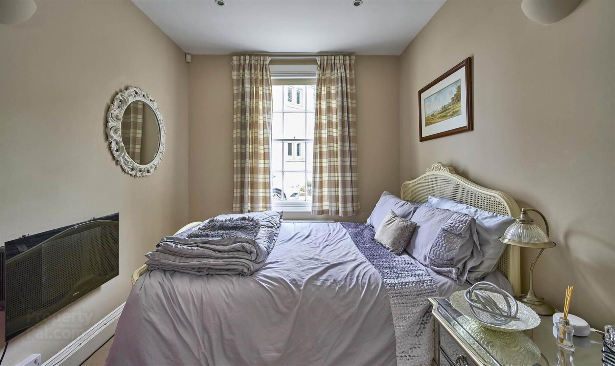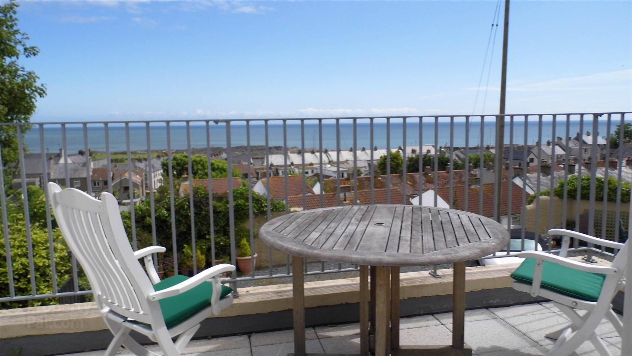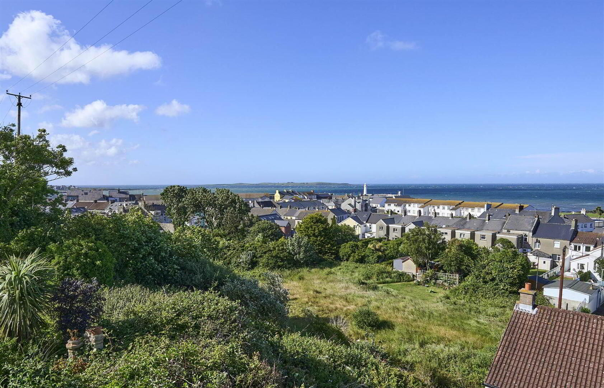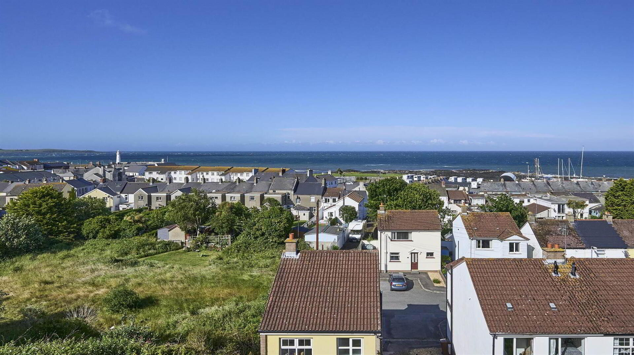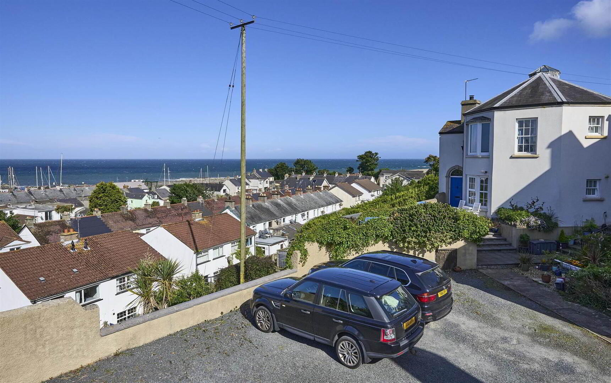1 Rosebank Court,
Donaghadee, BT21 0QZ
3 Bed Semi-detached House
Offers Around £299,950
3 Bedrooms
1 Reception
Property Overview
Status
For Sale
Style
Semi-detached House
Bedrooms
3
Receptions
1
Property Features
Tenure
Not Provided
Energy Rating
Heating
Gas
Broadband
*³
Property Financials
Price
Offers Around £299,950
Stamp Duty
Rates
£1,812.22 pa*¹
Typical Mortgage
Legal Calculator
In partnership with Millar McCall Wylie
Property Engagement
Views All Time
13,518
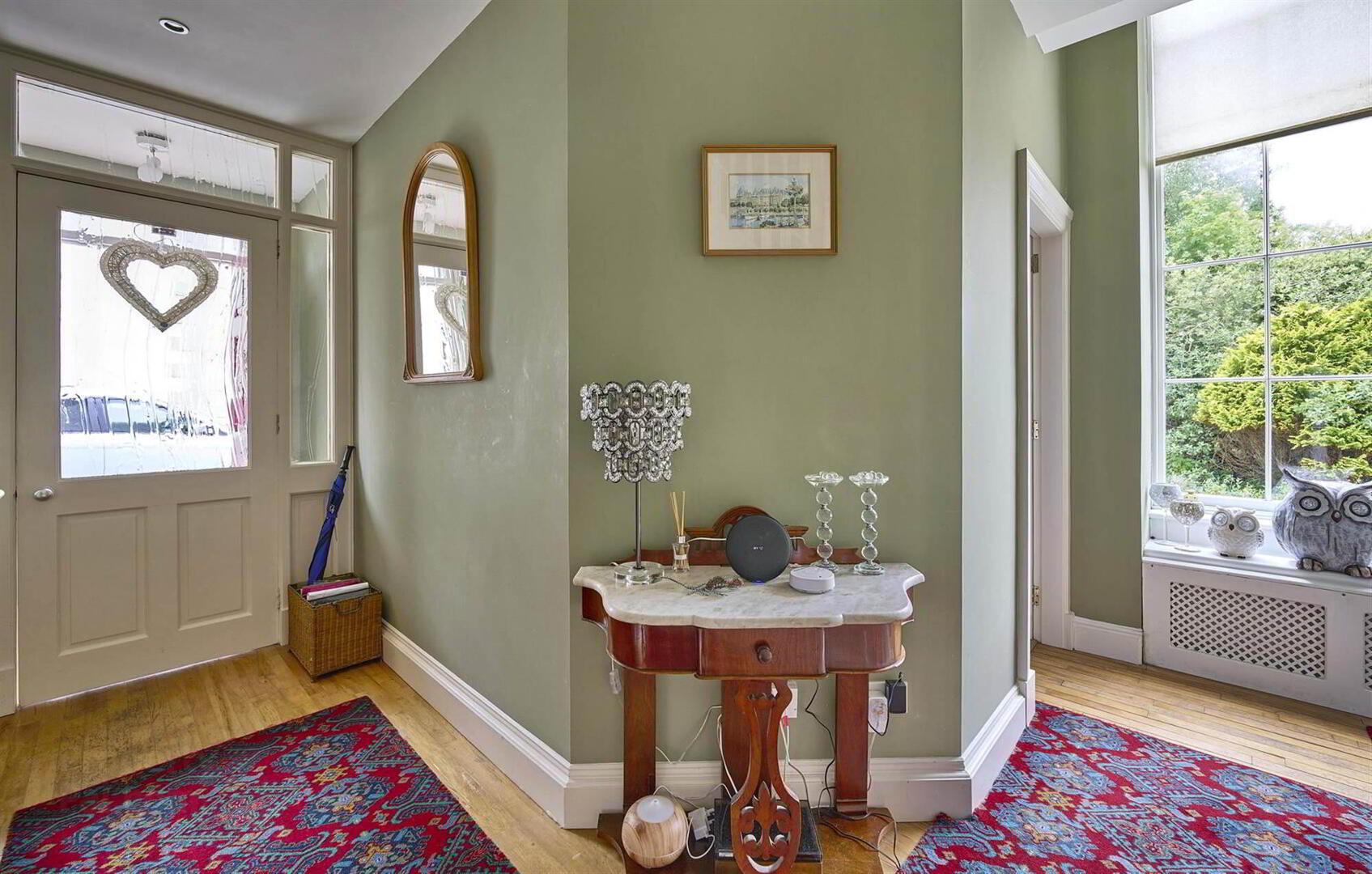
Features
- Truly Unique Semi Detached Property with Panoramic Sea Views and No Onward Chain
- Quiet, Secluded Yet Extremely Convenient Location
- Within Minutes Walk of Donaghadee's ThrivingTown Centre
- Beautifully Presented Throughout with Character and Charm in Abundance
- Hand Painted Kitchen with Space for Casual Dining and Utility Off
- Adaptable Accommodation with Two Bedrooms and Two Receptions or Three Bedrooms and One Reception
- Large Master Bedroom with En Suite Shower Room
- Family Room or Third Bedroom to the Ground Floor
- Bright and Spacious Living Room with Access to Sun Terrace
- First Floor Bathroom with Separate WC
- Gas Fired Central Heating
- Communal Parking and Mature Gardens
- Viewing at Your Earliest Convenience Strongly Recommended
The accommodation is bright and spacious on both levels comprising spacious living room, hand painted kitchen with dining area, separate utility room with WC, two well proportioned bedrooms, including master with en suite, and additional reception room or third bedroom and bathroom suite with separate WC. Views can be enjoyed from both ground and first floor levels. The first floor living room is particularly impressive with access to private sun terrace to enjoy the stunning views. Outside there are communal gardens with several seating areas to relax and enjoy the surrounding views. Other benefits include gas fired central heating.
This is a hidden gem of a property. Beautifully maintained and presented, we would strongly recommend viewing at your earliest convenience to fully appreciate all that is on offer.
Ground Floor
- Original hardwood front door with top light.
- RECEPTION PORCH:
- Original glazed inner door to reception hall.
- RECEPTION HALL:
- Solid wood strip flooring, low voltage spotlights.
- KITCHEN WITH SPACE FOR CASUAL DINING:
- 3.96m x 3.35m (13' 0" x 11' 4")
With range of high and low level hand painted units with granite work surfaces, integrated electric double oven, integrated dishwasher, plate rack, under stairs storage cupboard, ceramic tiled floor, part tiled walls. - UTILITY ROOM/WC:
- 2.46m x 2.13m (8' 1" x 7' 7")
With low flush WC, pedestal wash hand basin, space for fridge freezer, ceramic tiled floor, built-in shelving, extractor fan. - BEDROOM (1):
- 4.9m x 4.8m (16' 1" x 15' 9")
With built-in wardrobes, sea views, dual aspect windows. - ENSUITE SHOWER ROOM:
- With low flush WC, wash hand basin with chrome mixer tap and vanity unit, double shower cubicle with chrome thermostatic shower unit, extractor fan and ceramic tiled floor.
- FAMILY ROOM/BEDROOM (2):
- 3.68m x 2.51m (12' 1" x 8' 3")
First Floor
- LIVING ROOM:
- 6.91m x 3.76m (22' 8" x 12' 4")
With solid wood strip flooring, hardwood double glazed sliding doors to sun terrace, panoramic sea views. - BEDROOM (3):
- 3.96m x 3.45m (13' 0" x 11' 4")
- BATHROOM:
- With panelled bath, chrome mixer tap, telephone hand shower and tiled splashback, wash hand basin with chrome mixer tap, ceramic tiled floor, excellent range of built-in furniture with hanging and shelving, chrome heated towel rail, extractor fan.
- SEPARATE WC:
- With low flush WC, pedestal wash hand basin, chrome mixer taps, ceramic tiled floor and chrome heated towel rail.
Outside
- OUTSIDE:
- Communal parking and garden.
Directions
Heading out of Donaghadee, along Millisle Road, Rosebank Court is down a private laneway on the left hand side just after Killaughey Road.


