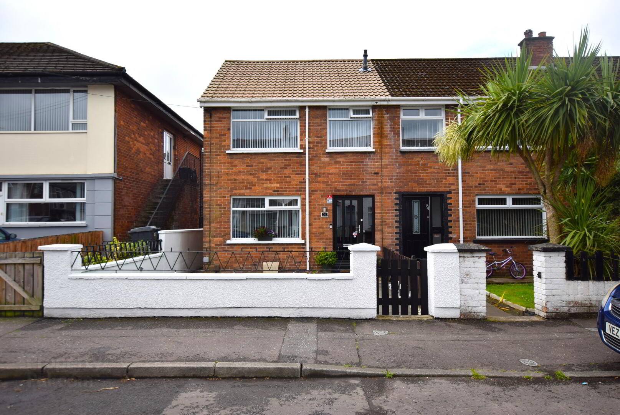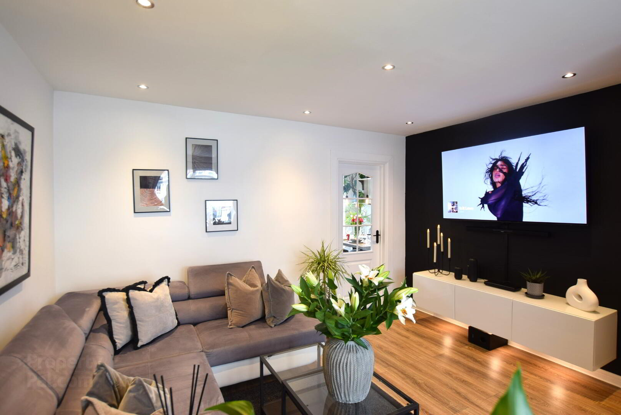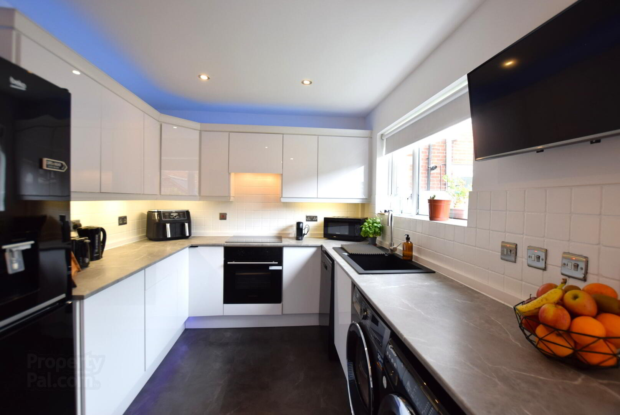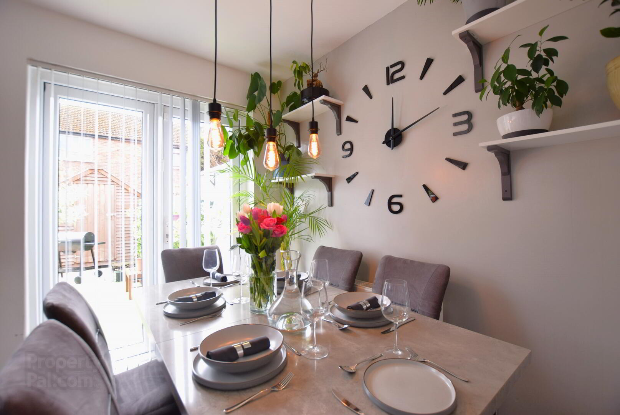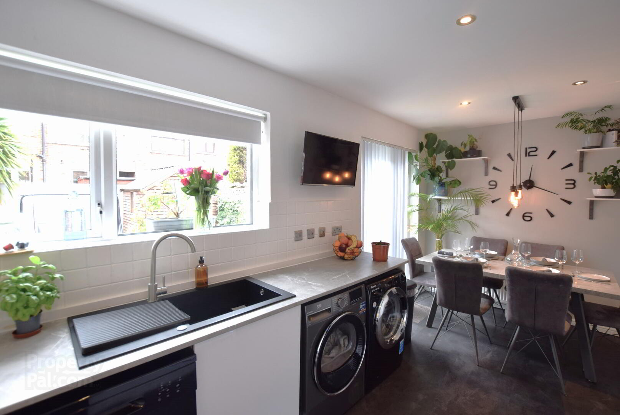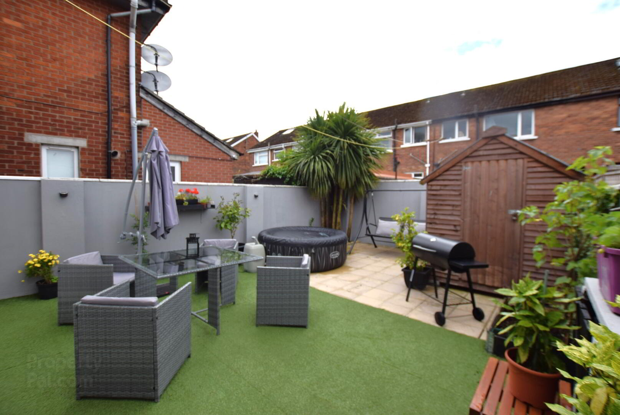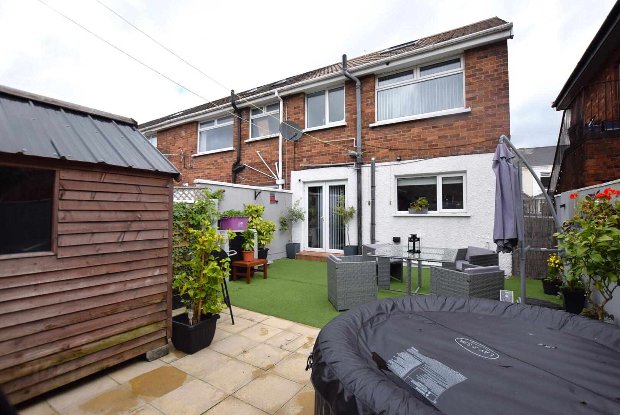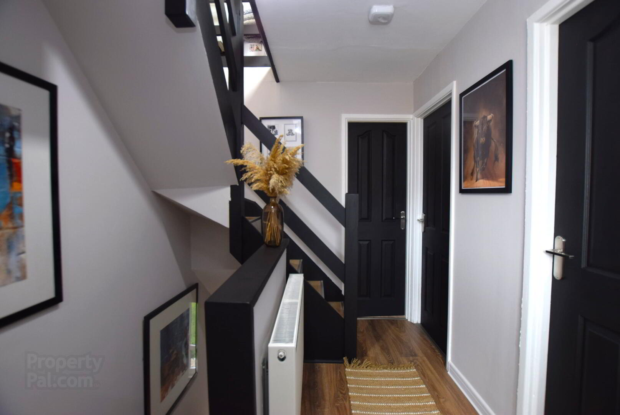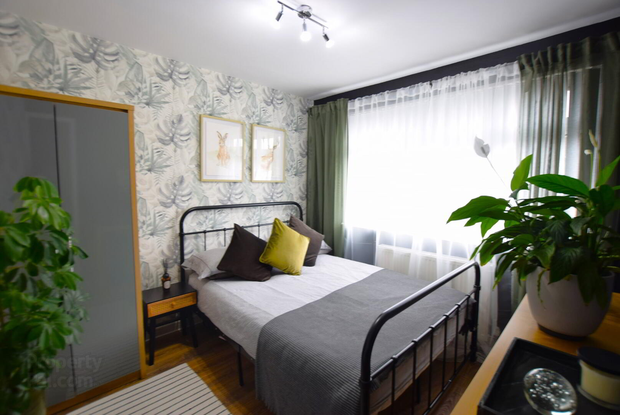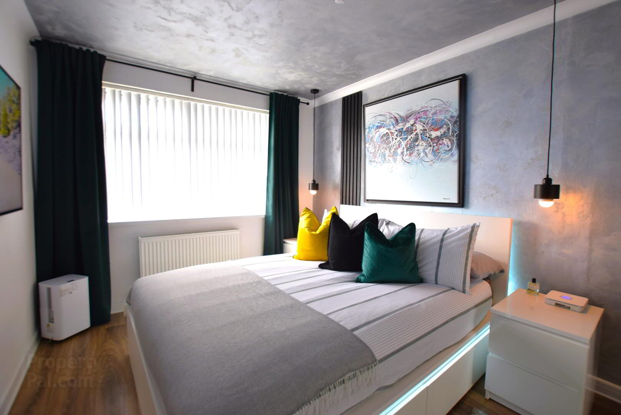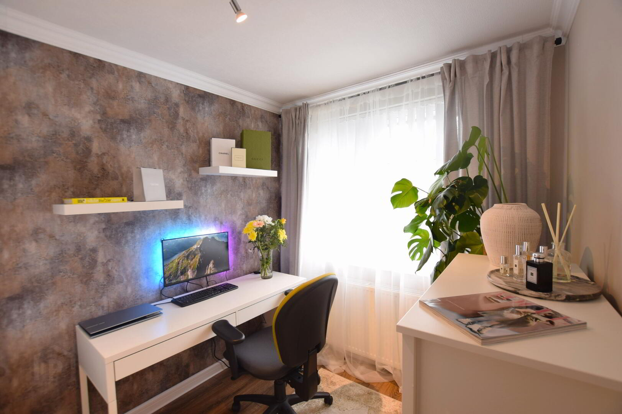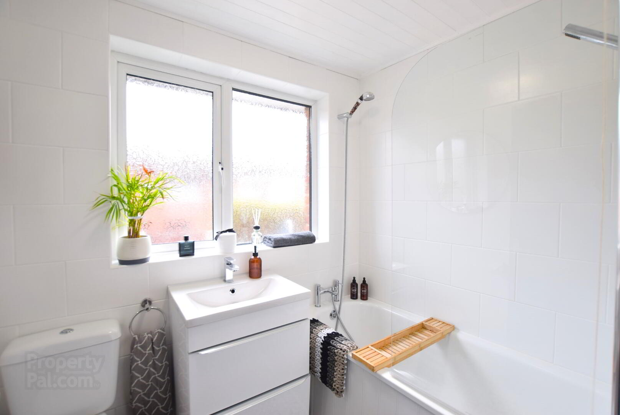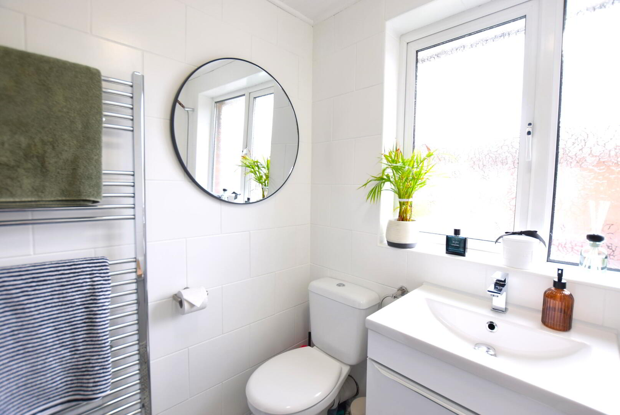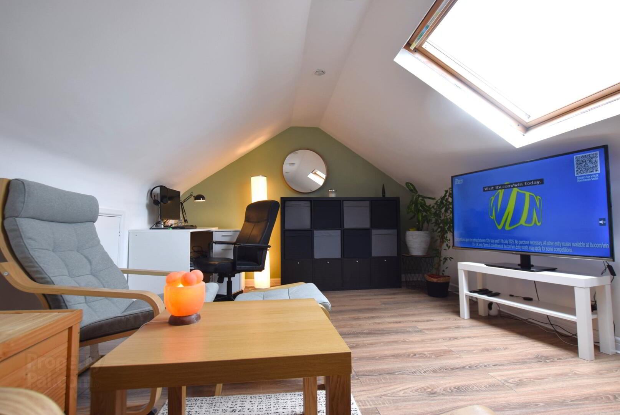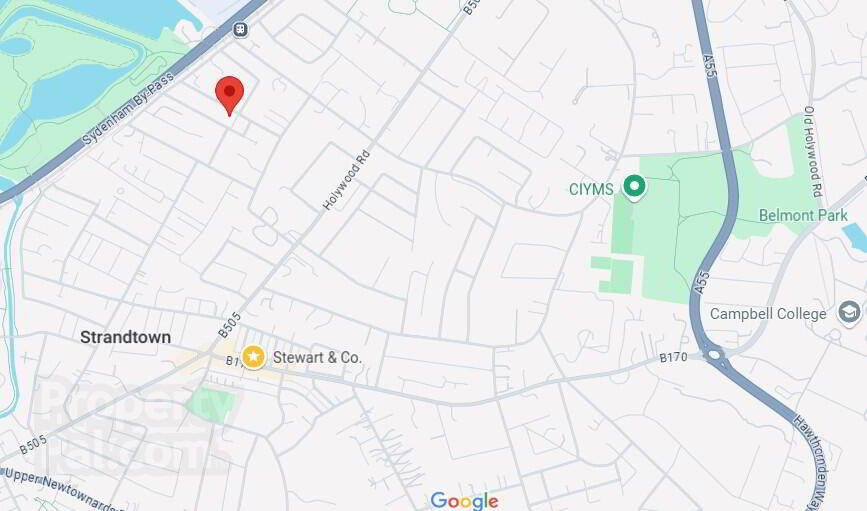52 Victoria Road,
Belfast, BT4 1QW
3 Bed End-terrace House
Sale agreed
3 Bedrooms
1 Bathroom
1 Reception
Property Overview
Status
Sale Agreed
Style
End-terrace House
Bedrooms
3
Bathrooms
1
Receptions
1
Property Features
Tenure
Not Provided
Energy Rating
Heating
Gas
Broadband
*³
Property Financials
Price
Last listed at Offers Over £169,950
Rates
£791.42 pa*¹
Property Engagement
Views Last 7 Days
101
Views Last 30 Days
696
Views All Time
7,895
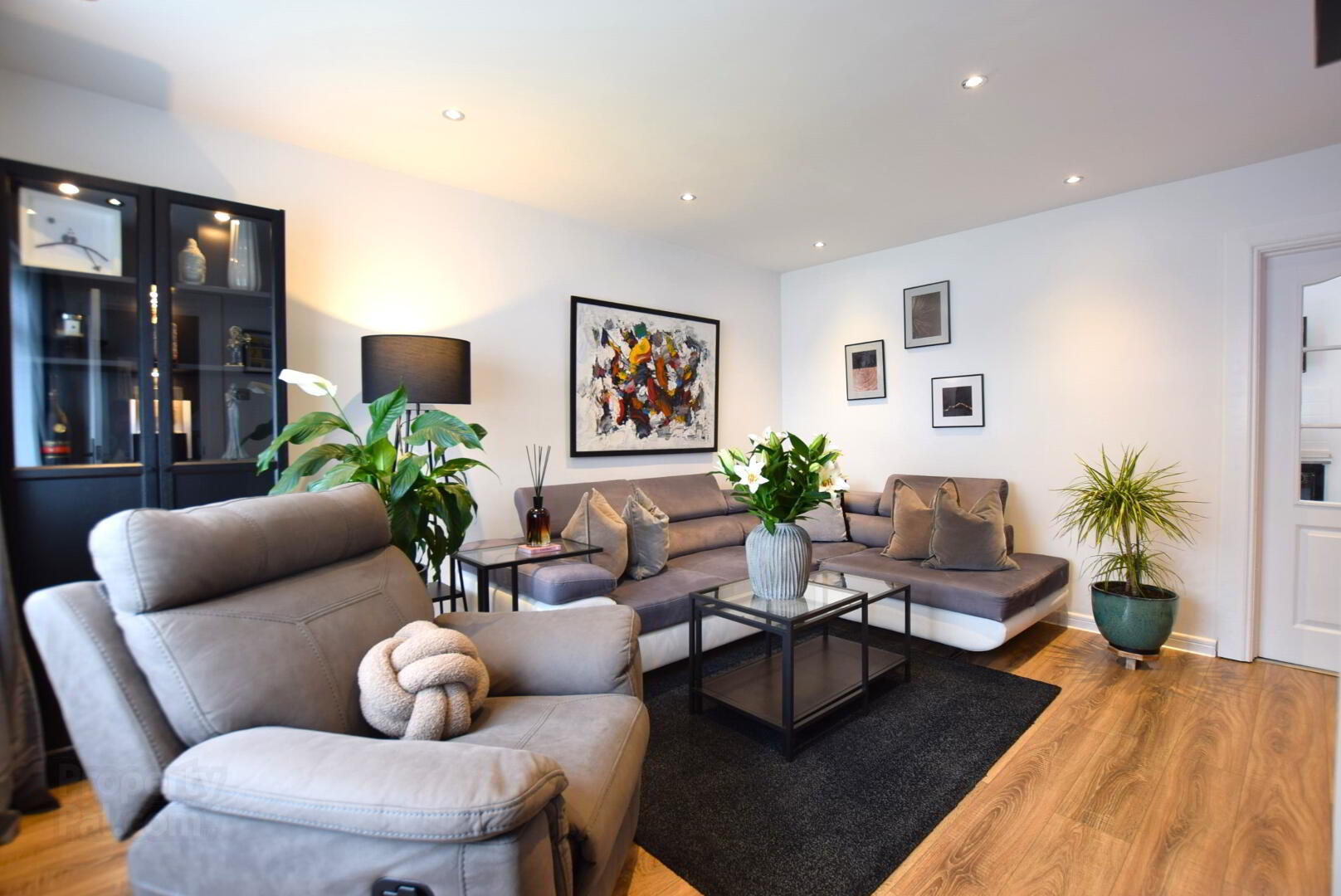
Additional Information
- 3 Bed End Terrace
- Modern Interior
- Gas Fired Central Heating
- Double Glazed Doors and Windows
- Popular Residential Area of BT4 Belfast
- Gardens Front and Rear
BELLA CASA!
Refurbished and decorated with style and panache, this 3 bed end terrace will delight those looking for a property that stands out from the crowd.
The current owners have invested heavily in upgrading the interior and exterior of the property including cavity wall insulation, newly plastered walls and ceilings, feature lighting and upgrades to the mains gas heating system ensuring its future as a modern and comfortable home for many years to come. Planning Approval exists to drop the kerb at the front of the house should the new owner wish to avail of off street parking, subject to Planning constraints, (LA04/2022/9039/G).
Ideally suited to the young professional or family we recommend your early attention as properties presented to this standard are a rare find on the market.
Accommodation
GROUND FLOOR
Entrance Hall With Cloakroom
Lounge 13’02” x 14’09” (4.03m x 4.51m) AWP
Laminate Flooring. Recessed LEDs.
Dining Kitchen 16’07” x 8’04” (5.07m x 2.55m)
High Gloss Cabinetry, Marble Effect Worktop with Up-stand and Tiled Splashback. Composite Sink with large Bowl and Side Drainer with Monochrome Mixer Tap. Vinyl Tile Flooring. Recessed LEDs and Drop Pendant Lighting to Dining area. Under Stair Storage and Glazed Double Doors to Rear Garden.
FIRST FLOOR
Bedroom One 9’01” x 9’06” (2.79m x 2.91m)
Laminate Flooring. 3Spot Light Fitting. Decorative ‘Concrete’ effect wall and ceiling.
Bedroom Two 9’01” x 9’06” (2.79m x 2.91m)
Laminate Flooring. 3Spot Light Fitting
Bedroom Three 7’02” x 8’10” (2.20m x 2.71m)
Laminate Flooring. 3Spot Light Fitting and Built in Storage
Bathroom
Matching White Suite with Low Flush WC, 2 Drawer Vanity Unit, Tile Effect Vinyl Flooring, Bath with Glass Shower Screen and Electric Shower over. Fully Tiled Walls with Centrally Heated Towel Rad.
Loft Floored Storage Accessed by a Fixed Stair with Additional Storage under both sets of Eaves. Laminate Flooring. Velux Windows. Radiator. Power and Lighting. Gas Boiler Housed in Loft.
Outside Front Garden in Lawn. Side Access to Rear Garden. Rear Garden Part Paved and Artificial Grass. Outside Tap. External Grade Power Socket.


