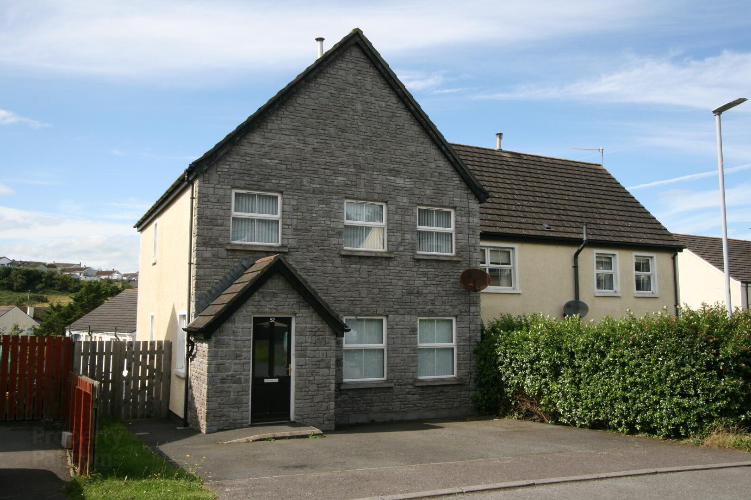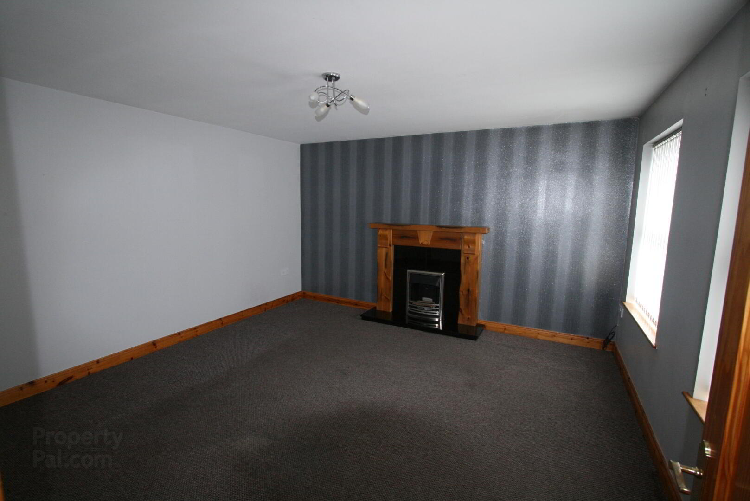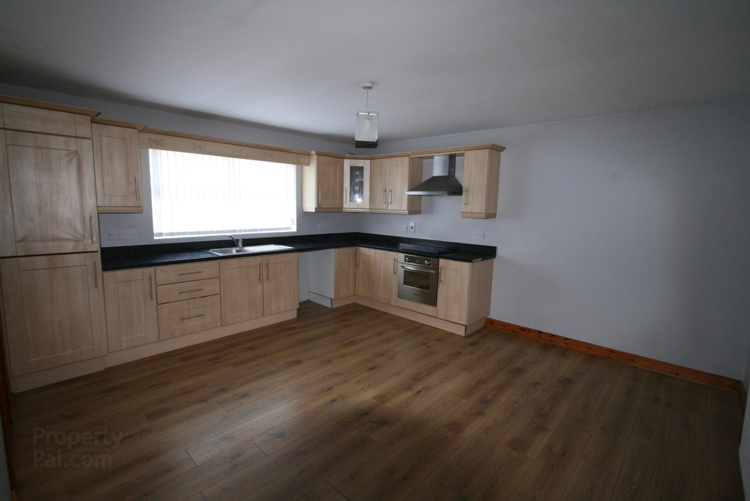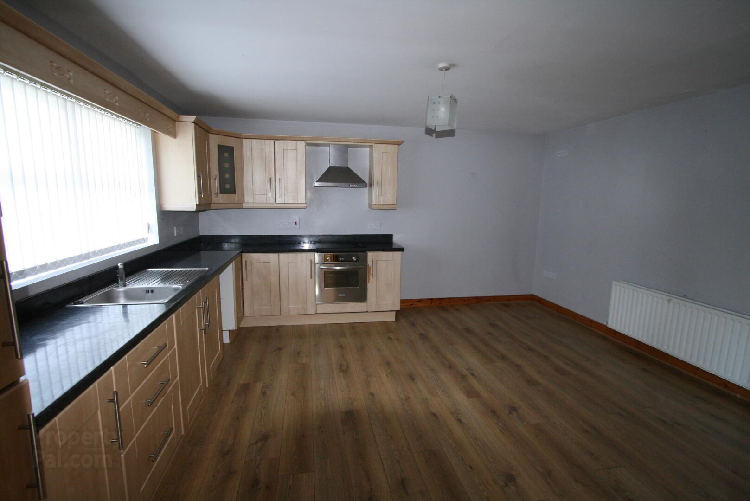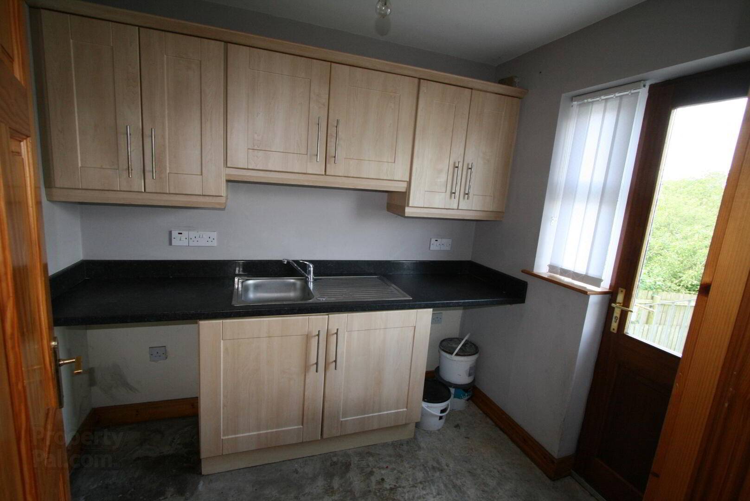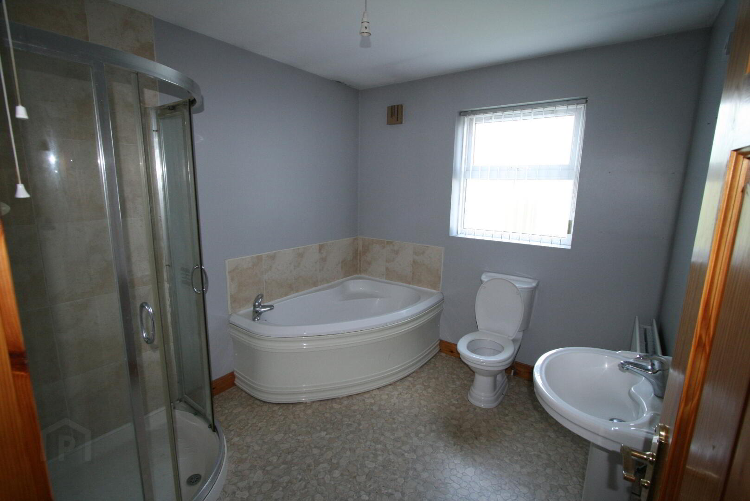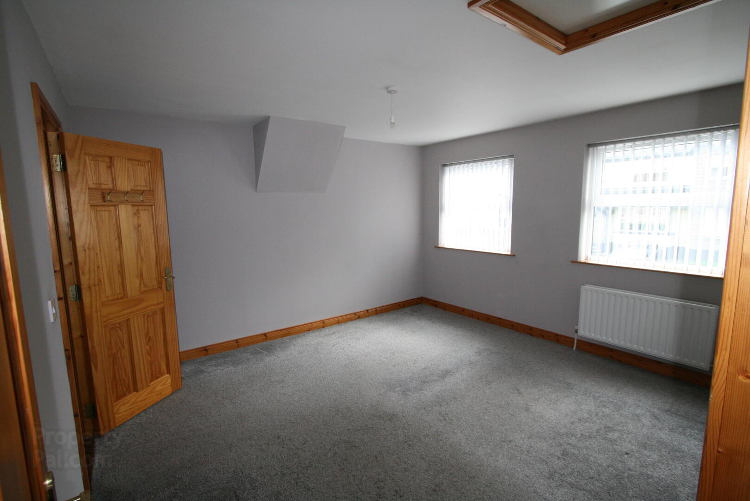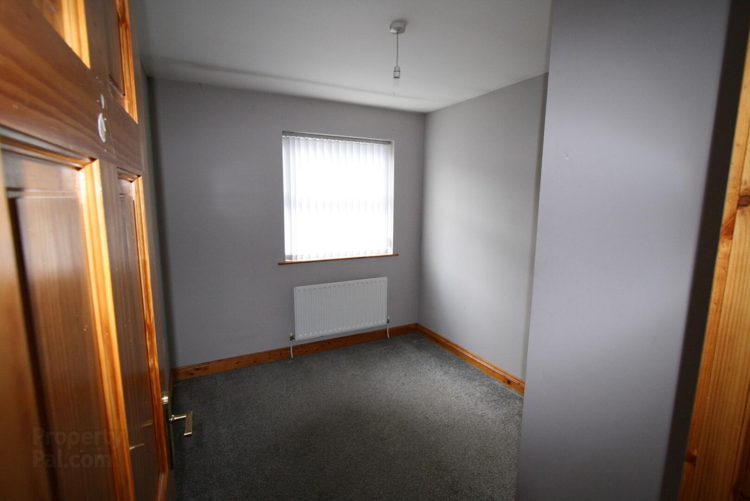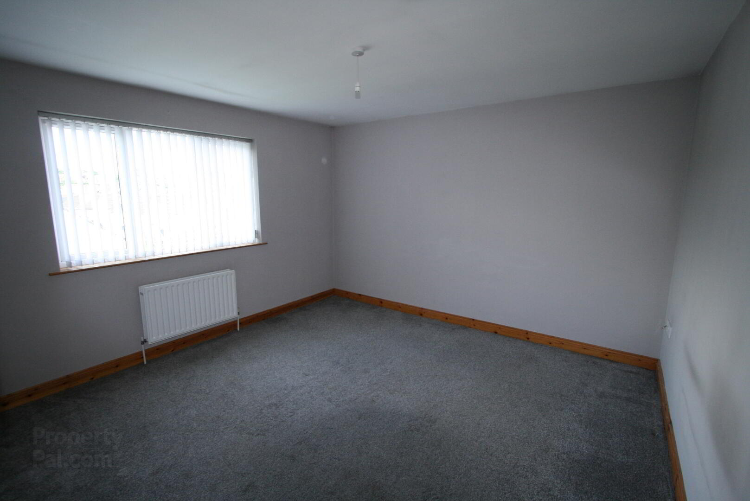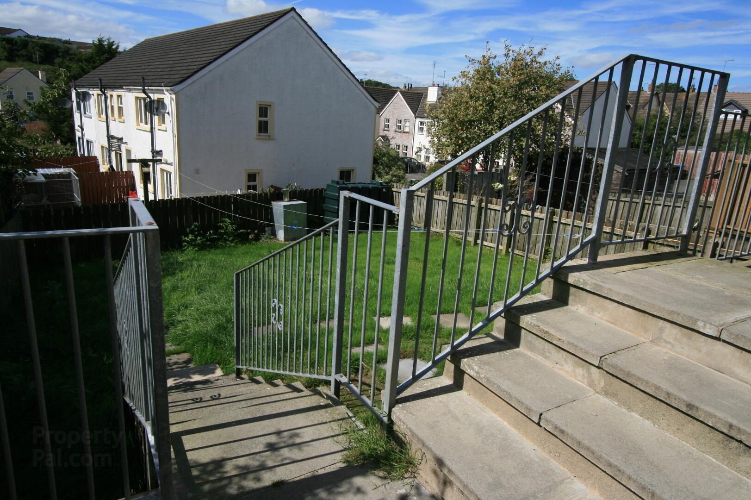52 The Moorings,
Killyleagh, Downpatrick, BT30 9US
3 Bed Semi-detached House
Offers Around £187,500
3 Bedrooms
3 Bathrooms
1 Reception
Property Overview
Status
For Sale
Style
Semi-detached House
Bedrooms
3
Bathrooms
3
Receptions
1
Property Features
Tenure
Not Provided
Energy Rating
Heating
Oil
Broadband Speed
*³
Property Financials
Price
Offers Around £187,500
Stamp Duty
Rates
£1,117.16 pa*¹
Typical Mortgage
Legal Calculator
Property Engagement
Views Last 7 Days
307
Views Last 30 Days
1,590
Views All Time
9,624
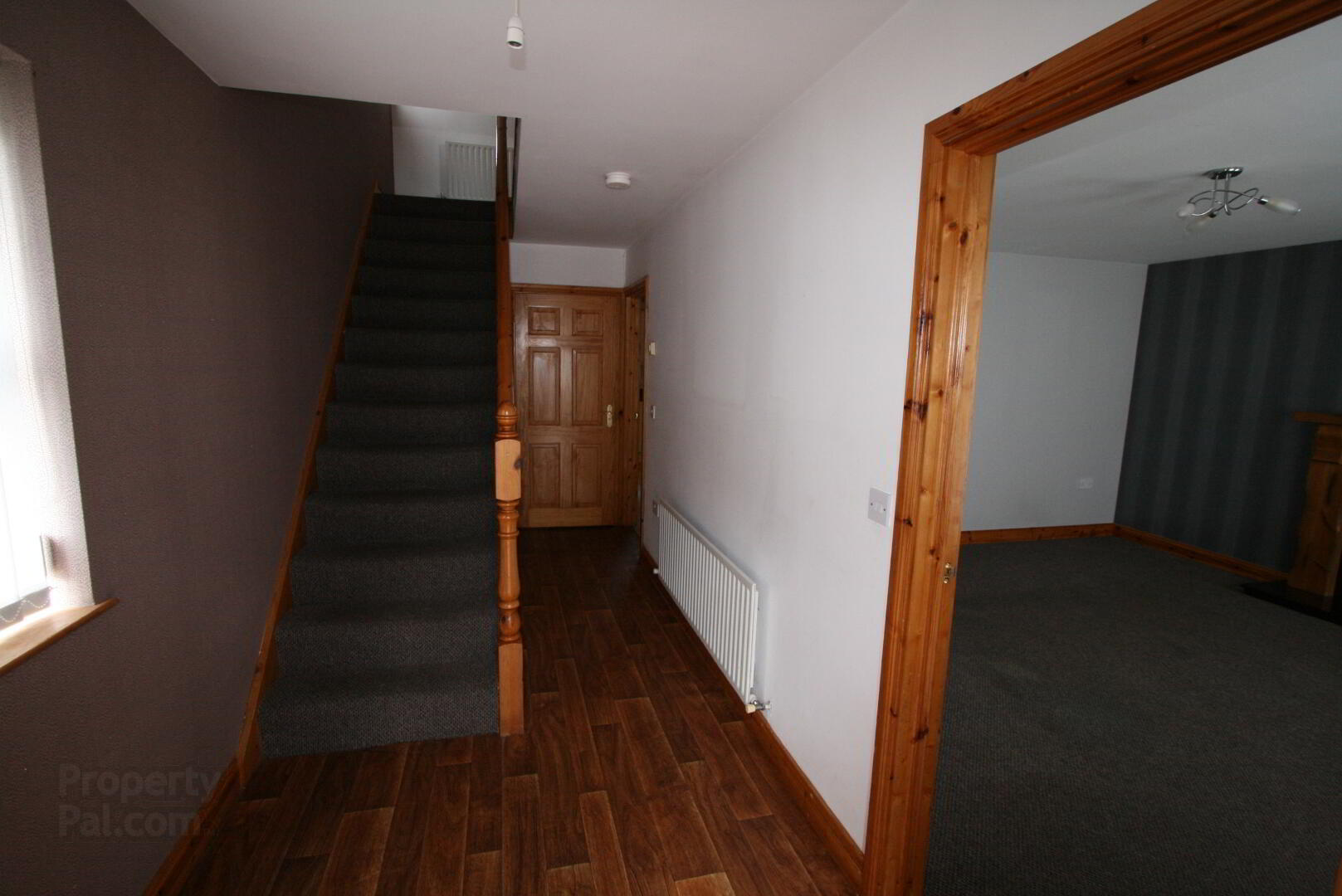
Additional Information
- A fantastic spacious semi detached property
- Generous lounge with feature fireplace
- Kitchen with dining area
- Utility room
- Three bedrooms to include:-
- Master bedroom with ensuite shower room
- Family bathroom with separate shower
- Enclosed garden to rear with rural views
- Oil fired central heating
- UPVC windows
- Circa 1450 Sq Ft
- For mortgage options please contact our agency
- Suitable for Co-Ownership
This semi detached proeprty is a spacious home that has a great size lounge, kitchen with dining, three bedrooms - master bedroom with ensuite, bathroom and utility room. Enclosed rear garden laid in lawn with raised patio area with countryside views.
The Moorings is a development adjoining The Anchorage, just off the Shore Road in Killyleagh with super coastal walks on the doorstep and easy access to Killyleagh Yacht Club and Delamont Country Park.
Killyleagh town centre is within 5 minutes walk of the property and boasts restaurants, cafes, bars, shops, primary schools and bus connections to both Belfast and Downpatrick.
ACCOMMODATION:-
ENTRANCE
Front door leading into entrance porch. Further door to:-
HALLWAY:
Entrance hall with understairs storage.
LOUNGE
4.27m x 4.98m Spacious lounge with feature fireplace. Two windows to front of property.
WC
Pedestal wash hand basin and low flush w.c. Window to side of property.
KITCHEN WITH DINING
4.21m x 4.61m Good size kitchen with dining area. Range of high and low units, integrated electric oven and hob with stainless steel overhead extractor fan. Sink with mixer tap and single drainer. Recess for dishwasher.
UTILITY ROOM
1.94m x 2.48m Range of high and low fitted cupboards, Plumbed for washing machine. Sink with mixer tap and single drainer. Door leading to rear garden.
Staircase to first floor.
FIRST FLOOR
LANDING:
Airing Cupboard
FAMILY BATHROOM 2.47m X 2.75m Pedestal wash hand basin, corner bath, low flush w.c. Separate shower cubicile.
MASTER BEDROOM 3.73m x 4.06m two windows to front of property. Access to loft.
EN-SUITE SHOWER ROOM Low flush w.c. pedestal wash hand basin and shower cubicle. Extractor fan.
BEDROOM (2) 2.48m x 2.98m Window to front of property.
BEDROOM (3) 3.73m x 3.74m Window to rear of property.
OUTSIDE
Front tarmac driveway with parking for two vehicles, Gate to side of property with access to rear. The rear garden is fully enclosed and laid in lawn with steps up to a raised patio area offering countryside views. PVC oil tank, burner, outside light and tap.
TENURE: Assume Freehold
VIEWING: Strictly by Appointment Through Agent Tel: 02844828000
North Down Property Sales have endeavoured to prepare these sales particulars as accurately and reliably as possible for the guidance of intending purchasers or lessees. These particulars are given for general guidance only and do not constitute any part of an offer or contract. The seller and agents do not give any warranty in relation to the property. We would recommend that all information contained in this brochure is verified by yourself or your professional advisors. Services, fittings and equipment referred to in the sales details have not been tested and no warranty is given to their condition, nor does it confirm their inclusion in the sale. All measurements contained within this brochure are approximate.

