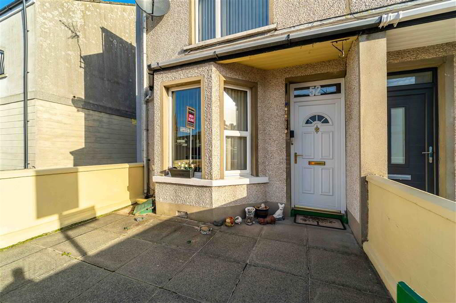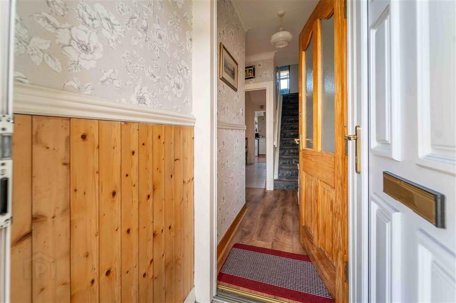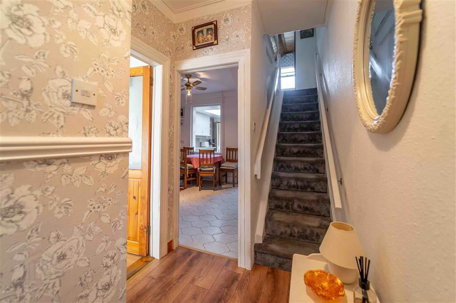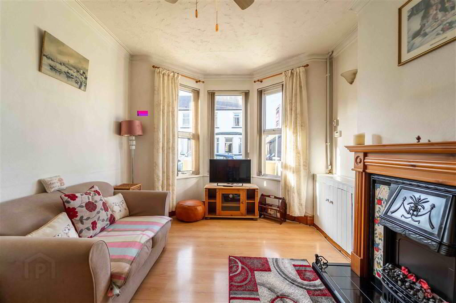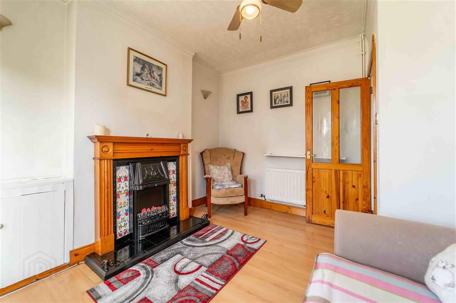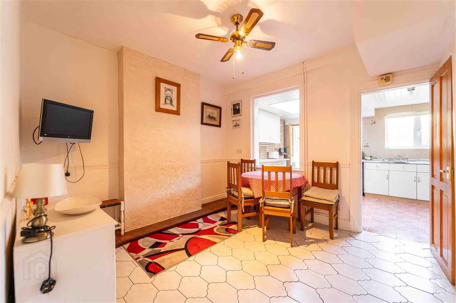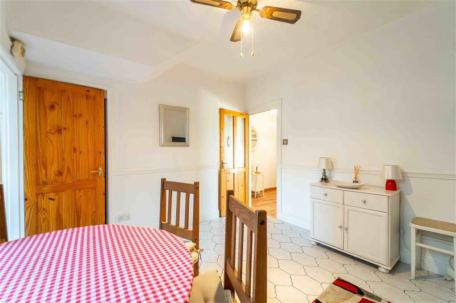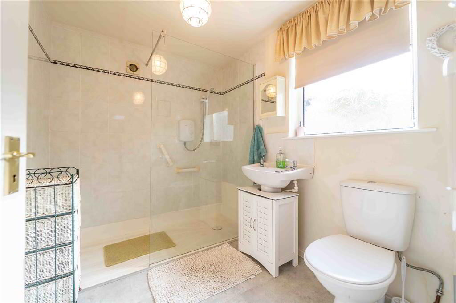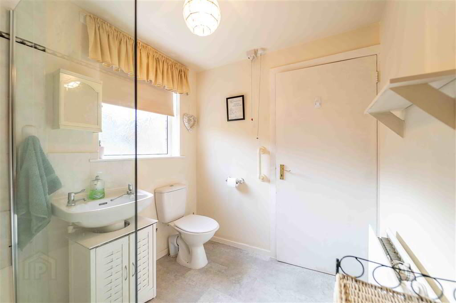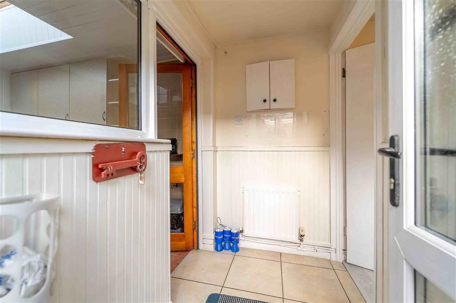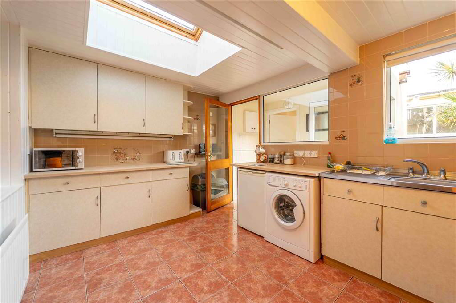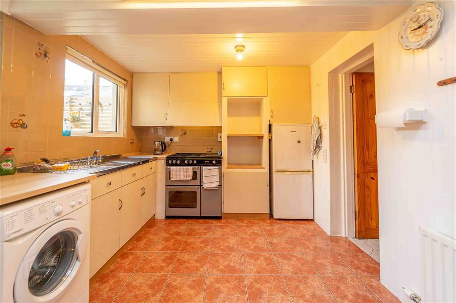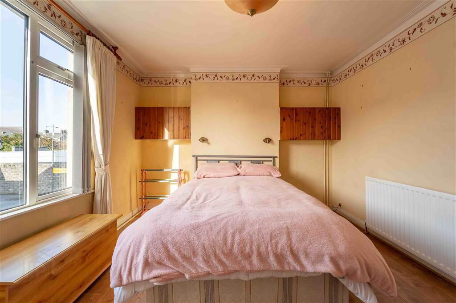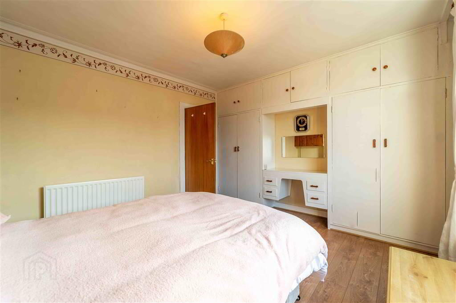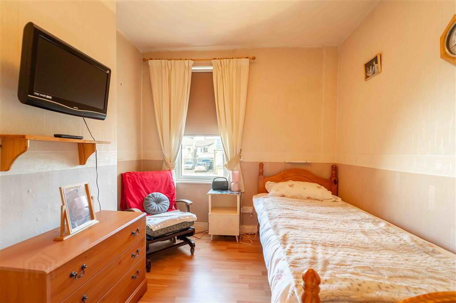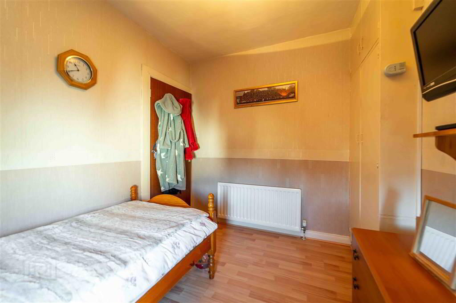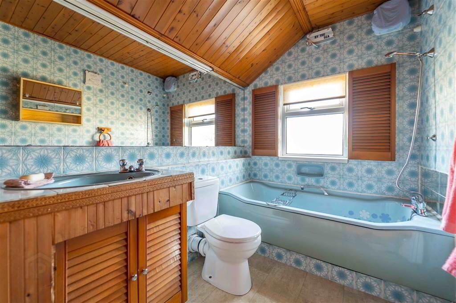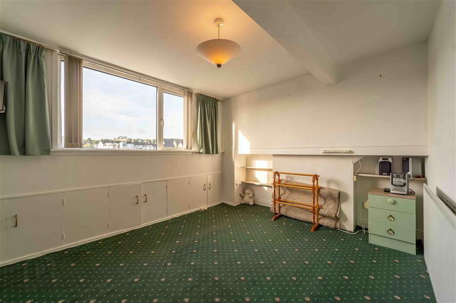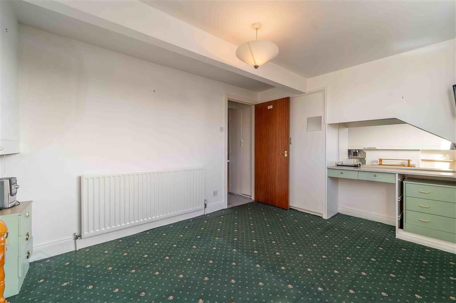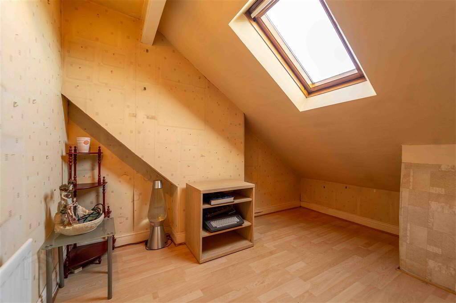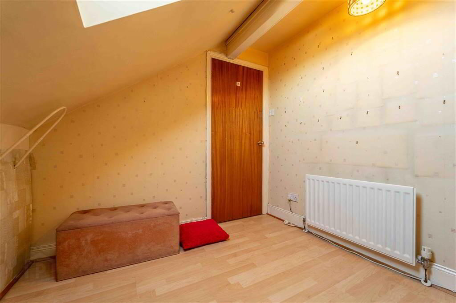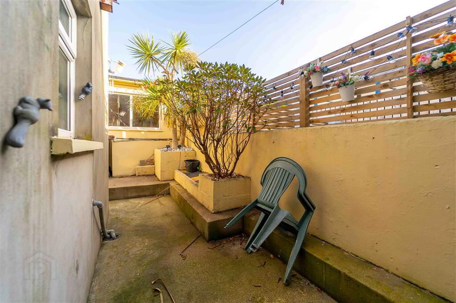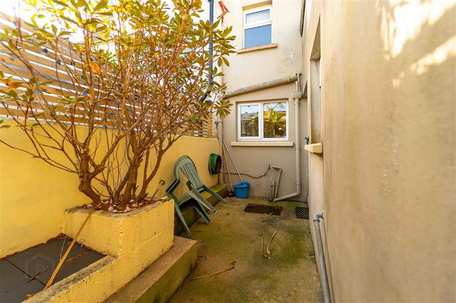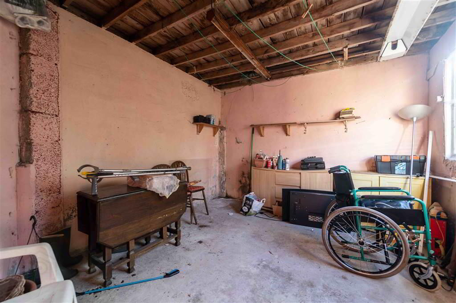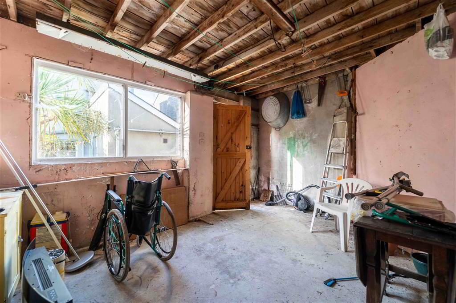52 Springfield Road,
Bangor, BT20 5BZ
4 Bed Townhouse
Offers Over £179,950
4 Bedrooms
2 Receptions
Property Overview
Status
For Sale
Style
Townhouse
Bedrooms
4
Receptions
2
Property Features
Tenure
Not Provided
Energy Rating
Heating
Gas
Broadband Speed
*³
Property Financials
Price
Offers Over £179,950
Stamp Duty
Rates
£1,049.18 pa*¹
Typical Mortgage
Legal Calculator
In partnership with Millar McCall Wylie
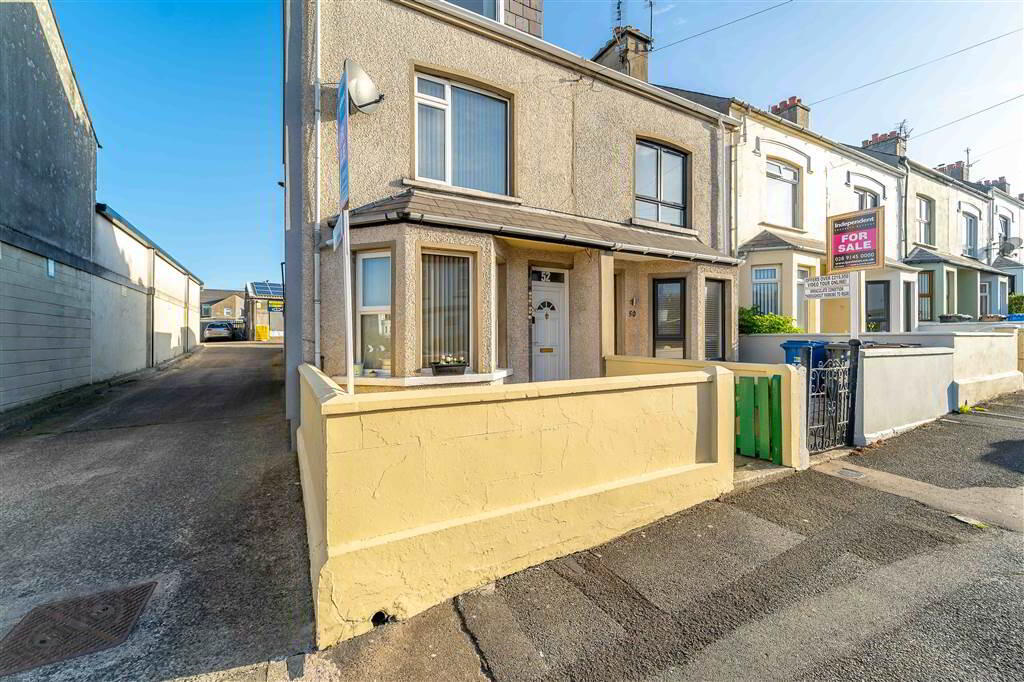
Additional Information
- Spacious End Townhouse
- Accommodation Over Three Floors
- Four Well-Proportioned Bedrooms
- Two Reception Rooms
- Fitted Kitchen
- Ground Floor Shower Room
- First Floor Bathroom Suite
- Gas Fired Central Heating
- uPVC Double Glazing
- Wall Enclosed Front Garden in Paving
- Enclosed Paved Rear Yard
- Detached Garage
- Town Centre Location Close to Ward Park, Bangor Marina & Coastal Path
- OFFERS OVER £179,950!
- https://www.youtube.com/watch?v=-GER_RDplsM
This spacious End Townhouse with a total internal area of approx 1,320 sqft, offers adaptable living accommodation over three floors, this property offers a Family Home that is ready to move in to and enjoy.
Springfield Road runs parallel to Bangor’s High Street and as such is ideally located with closed proximity to a host of local amenities. Ward Park, Bangor Marina and the picturesque North Down Coast are also only a short distance away.
Internally, accommodation on the Ground Floor comprises a front aspect Living Room, a rear aspect Dining Room leading into the Fitted Kitchen and a Shower Room Suite.
The First Floor of the Property comprises two Bedrooms and a three-piece Bathroom Suite.
Completing the accommodation on the Second Floor is two Bedrooms.
This Property benefits from Gas Fired Central Heating and uPVC Double Glazing.
Externally, to the front of the Property there is a wall enclosed Garden in Paving.
To the rear, there is an enclosed concrete Yard with small Trees and access to the detached Garage.
Entrance
- ENTRANCE PORCH:
- 1.04m x 0.89m (3' 5" x 2' 11")
Access via a uPVC and double-Glazed Door. - ENTRANCE HALL:
- 2.51m x 1.63m (8' 3" x 5' 4")
Access via a Wooden and Glazed Door, complete with Laminate Wooden Flooring. - LIVING ROOM:
- 3.53m x 3.15m (11' 7" x 10' 4")
Front aspect Reception Room with a feature Bow Bay Window and an Electric Fire with a Tiled Hearth, Surround and Wooden Mantle. Complete with Laminate Wooden Flooring. - DINING ROOM:
- 3.43m x 3.18m (11' 3" x 10' 5")
Rear aspect Reception Room with Tiled Flooring and access to under Stair Storage. Through to: - KITCHEN
- 4.22m x 2.74m (13' 10" x 9' 0")
Fitted Kitchen with a range of high- and low-level Units with complimentary Roller Edge Worktops, a Stainless-Steel Sink and Drainer Unit, plumbed for a Washing Machine, Tiled Flooring, part Tiled Walls and part Panel Walls, a Roof Light providing ample Natural Light and a Panel Ceiling. Through to: - REAR HALLWAY:
- 2.13m x 1.24m (7' 0" x 4' 1")
Complete with Tiled Flooring and part Wood Panel Walls. A uPVC and double-Glazed Door provides access to the Rear. Through to: - SHOWER ROOM:
- 2.44m x 2.13m (8' 0" x 7' 0")
Three-piece Suite comprising a walk-in Triton Electric Shower, a Low Flush W.C. and a Pedestal Wash Hand Basin. Complete with part Tiled Walls and an Extractor Fan.
First Floor
- LANDING:
- 3.18m x 1.47m (10' 5" x 4' 10")
- BEDROOM (1):
- 4.29m x 2.41m (14' 1" x 7' 11")
Front aspect double Bedroom with built-in Wardrobes and Laminate Wooden Flooring. - BEDROOM (3):
- 3.15m x 1.45m (10' 4" x 4' 9")
Rear aspect Bedroom. - BATHROOM:
- 2.74m x 1.73m (9' 0" x 5' 8")
Three-piece Suite comprising a Sink with Storage under, a Low Flush W.C. and a Bath with a Shower over. Complete with part Tiled and part Panel Walls.
Second Floor
- LANDING:
- 3.18m x 1.47m (10' 5" x 4' 10")
Access to built-in Storage. - BEDROOM (2):
- 4.27m x 3.05m (14' 0" x 10' 0")
Front aspect double Bedroom with built-in Storage. - BEDROOM (4):
- 3.23m x 2.67m (10' 7" x 8' 9")
Rear aspect Bedroom with a Roof Light providing ample Natural Light.
Outside
- Front
There is a wall enclosed Garden in Paving.
Rear
There is an enclosed concrete Yard with small Trees and access to the detached Garage.
Garage / Store (14’ 00’’ x 9’ 11’’)
Complete with Light and Power.
Directions
Springfield Road Runs from Prospect Road to Bingham Street in Bangor's centre close to High Street.

Click here to view the video

