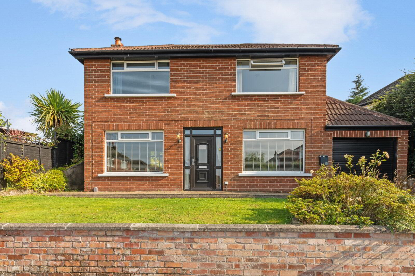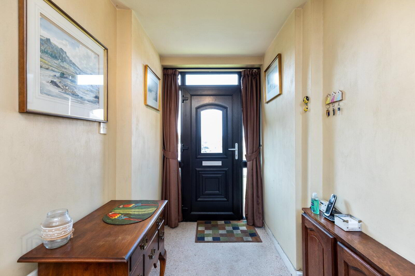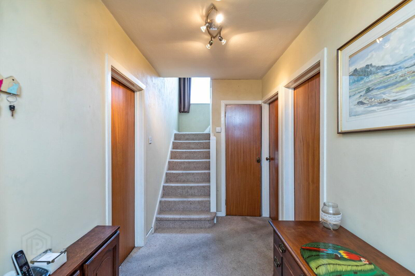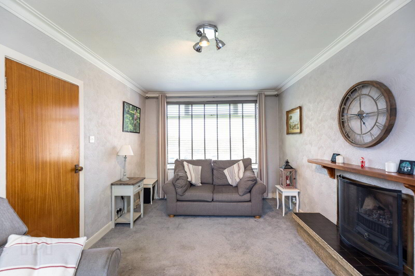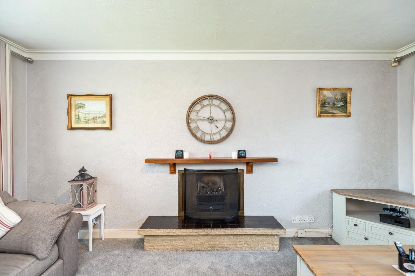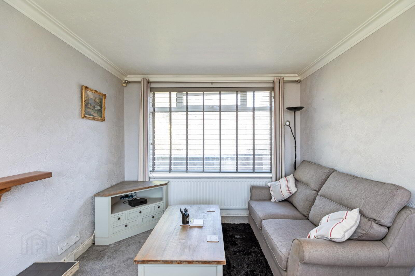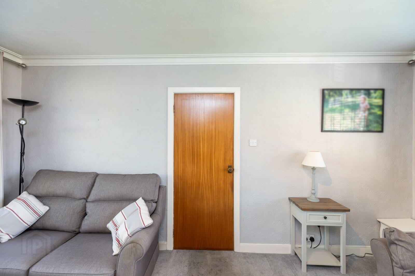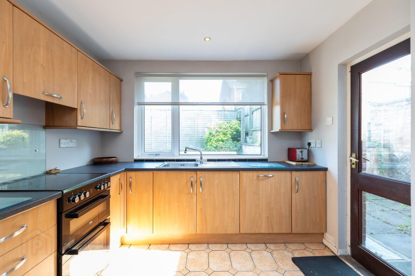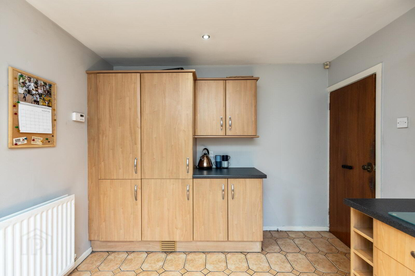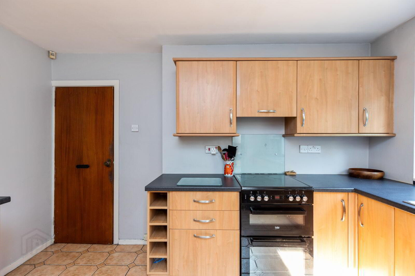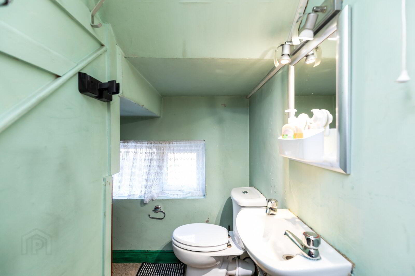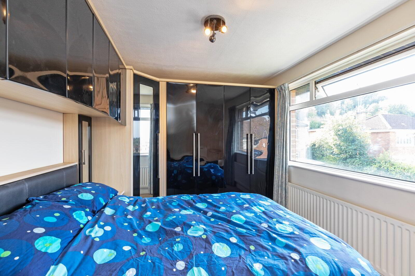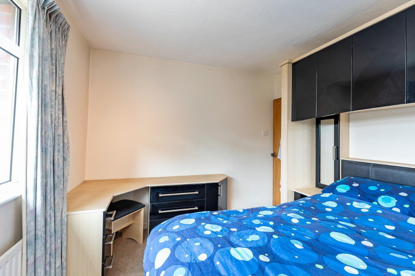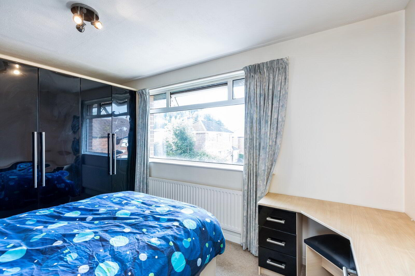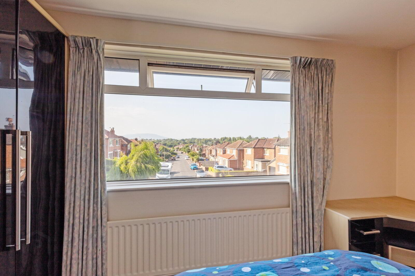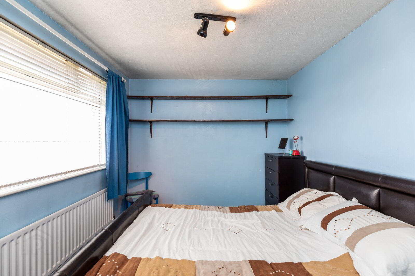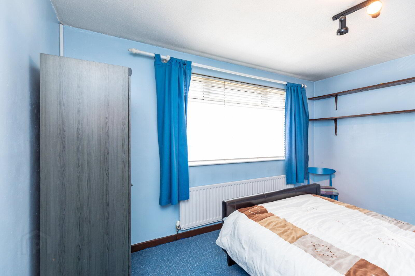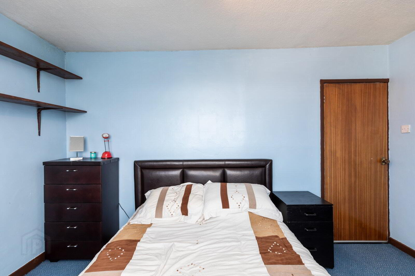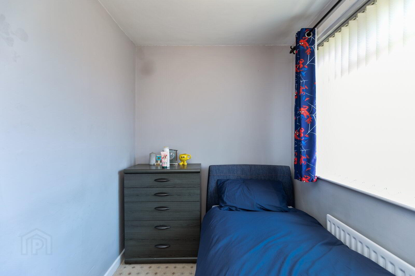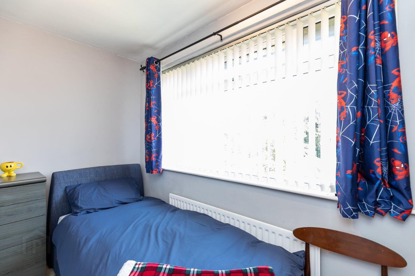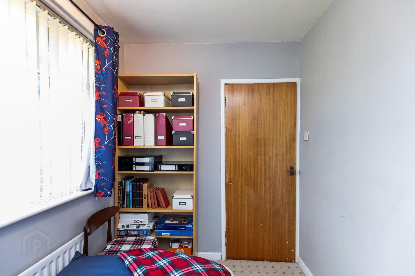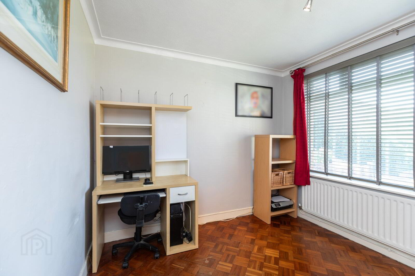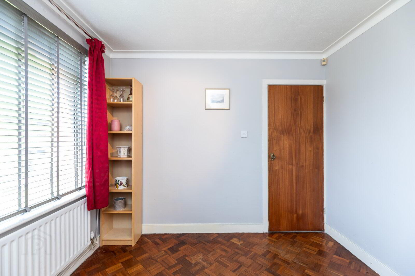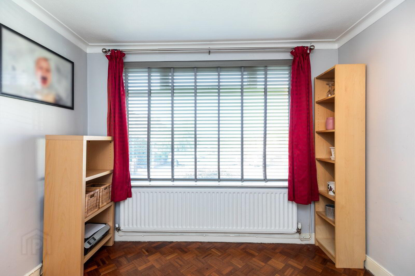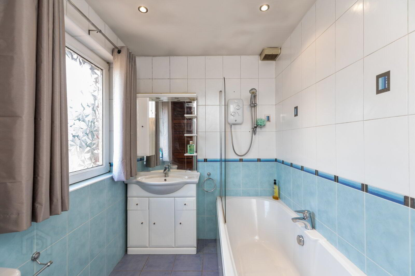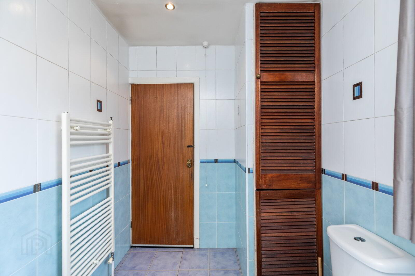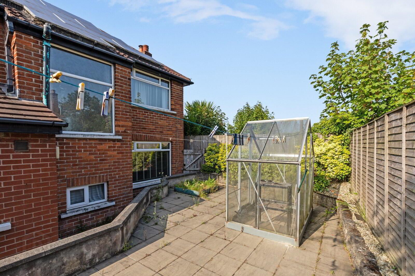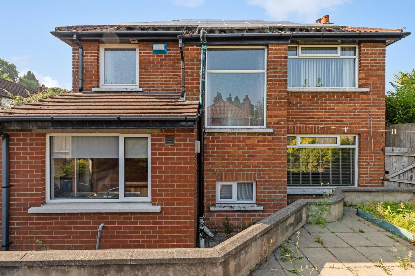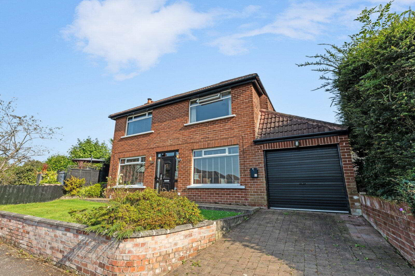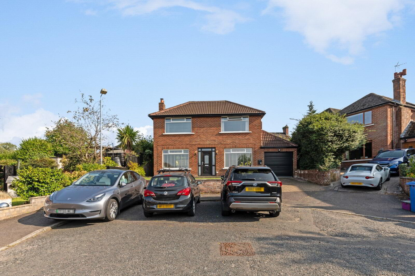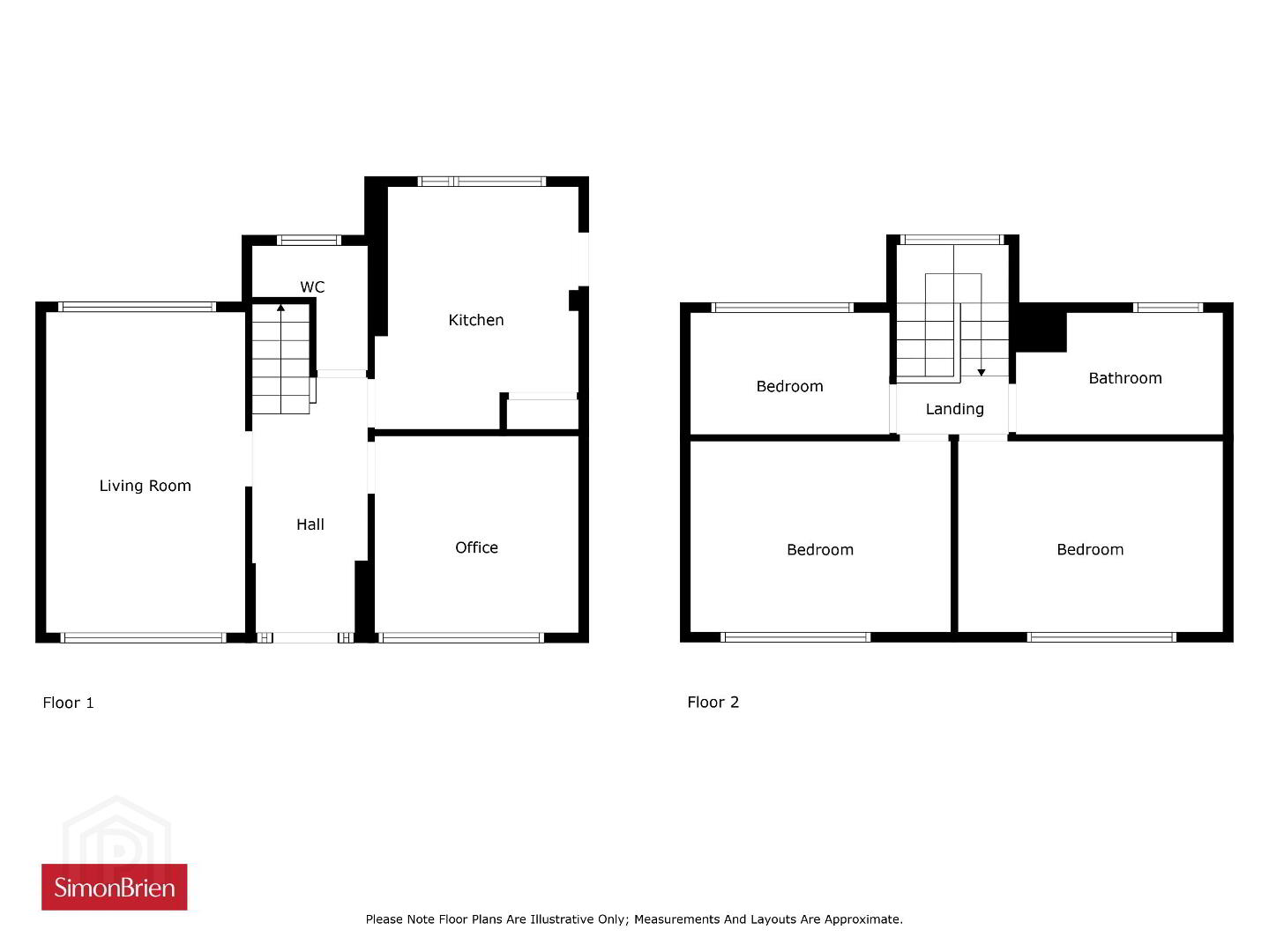52 Richhill Park,
Belfast, BT5 6HG
3 Bed Detached House
Asking Price £295,000
3 Bedrooms
Property Overview
Status
For Sale
Style
Detached House
Bedrooms
3
Property Features
Tenure
Not Provided
Energy Rating
Broadband Speed
*³
Property Financials
Price
Asking Price £295,000
Stamp Duty
Rates
£1,822.67 pa*¹
Typical Mortgage
Legal Calculator
In partnership with Millar McCall Wylie
Property Engagement
Views Last 7 Days
743
Views Last 30 Days
3,672
Views All Time
10,234
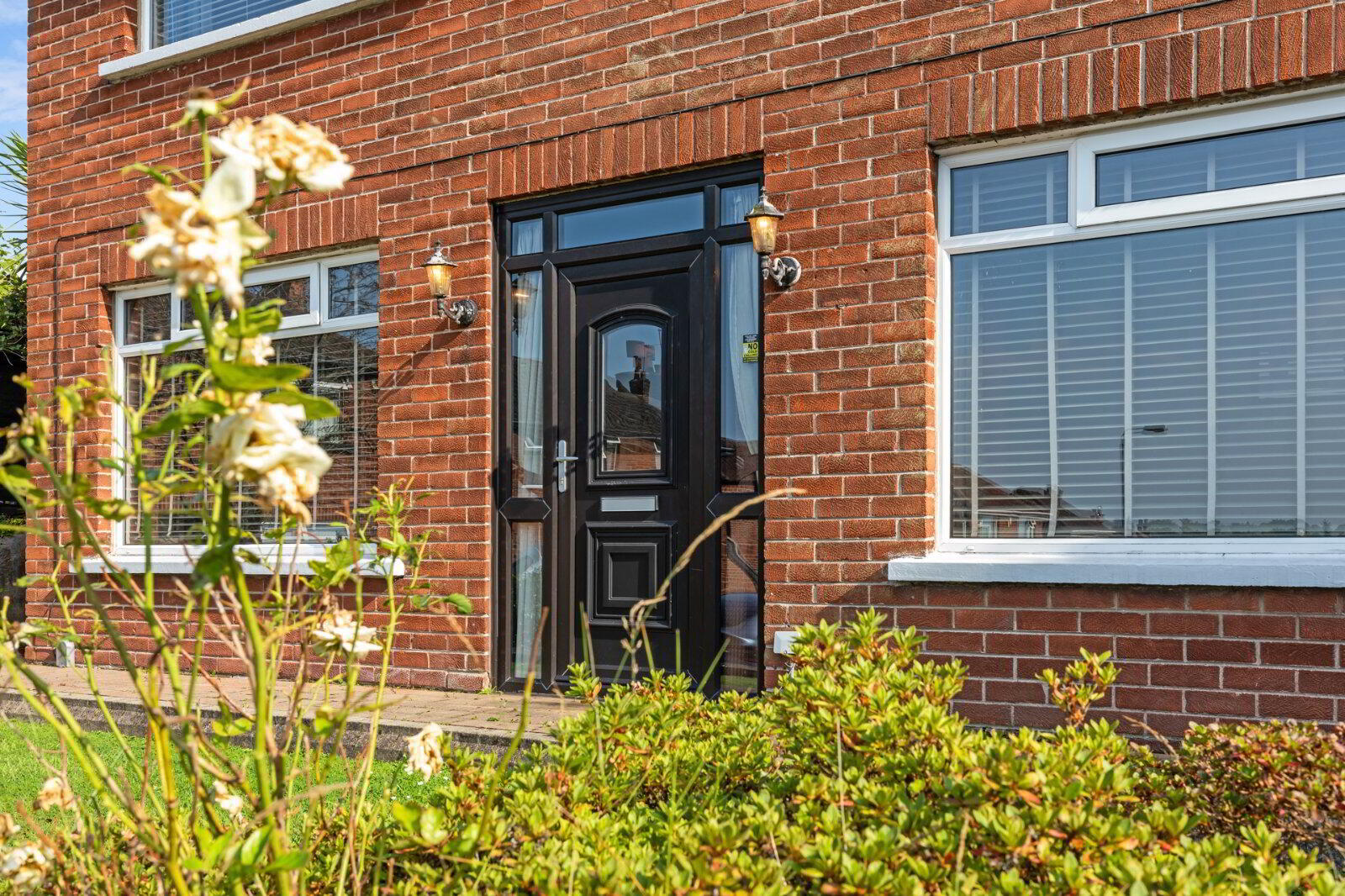
Additional Information
- Attractive Detached Property In Sought After Residential Area
- Sitting Room with views to Cavehill
- Dining Room
- Fitted Kitchen
- Three Well Proportioned Bedrooms
- Bathroom In White Suite
- Gas Fired Central Heating / uPVC Double Glazed Window Frames
- Parking To Front
- Attached Garage
- Patio To Rear
- Within Easy Reach Of Excellent Local Schools, The Greenway & The Outer Ring Close To Ballyhackamore Village, Stormont & Forestside
- No Onward Chain
- Ground Floor
- Entrance door.
- Entrance Hall
- Cloakroom
- Low flush WC, wash hand basin.
- Dining Room
- 3.12m x 2.95m (10'3" x 9'8")
Parquet wood block floor. - Living Room
- 4.93m x 3.05m (16'2" x 10'0")
Gas fire, views to Cavehill. - Kitchen
- 3.8m x 3.1m (12'6" x 10'2")
Full range of high and low level units, 4 ring ceramic hob and under oven, extractor hood over, stainless steel single drainer sink unit with mixer taps, built in fridge freezer, dishwasher, ceramic tiled floor. - First Floor
- Bedroom 1
- 4.11m x 2.9m (13'6" x 9'6")
Views to Cavehill and harbour. - Bedroom 2
- 4.11m x 2.9m (13'6" x 9'6")
Views to Cavehill and harbour. - Bedroom 3
- 3.07m x 1.93m (10'1" x 6'4")
- Bathroom
- White suite comprising: Panelled bath with mixer taps and instant heat electric shower unit, low flush WC, fully tiled walls, ceramic tiled floor, chrome towel radiator.
- Outside
- Attached Garage
- 5.18m x 2.24m (17'0" x 7'4")
Roller door, power and light, rear service door, plumbed for washing machine. - Outside
- Parking to front and paved patio area. 10 solar panels.


