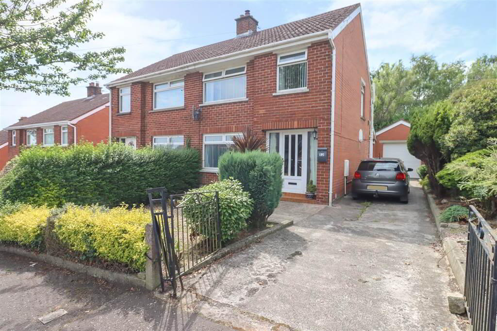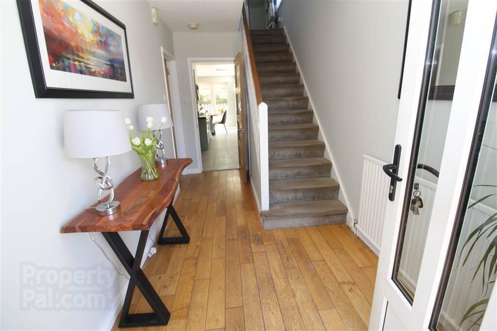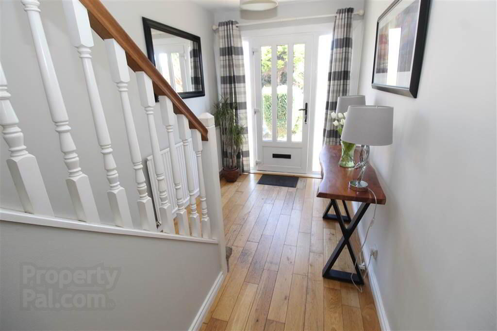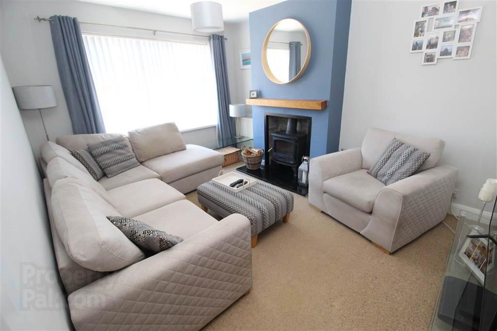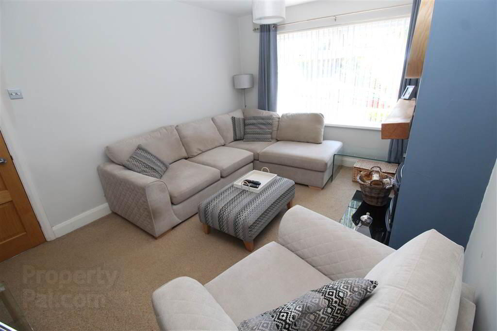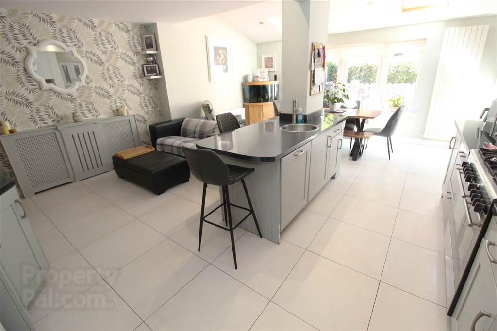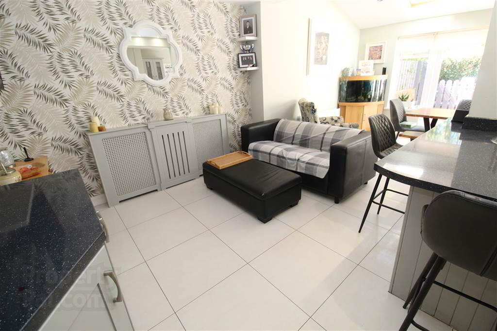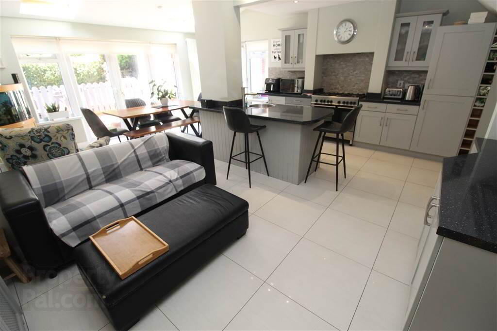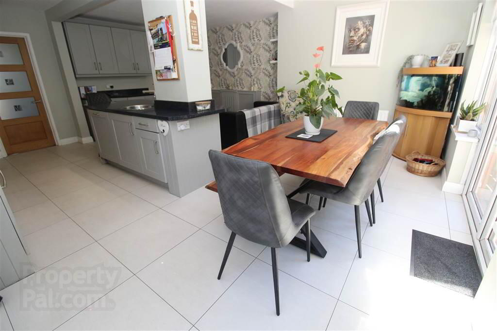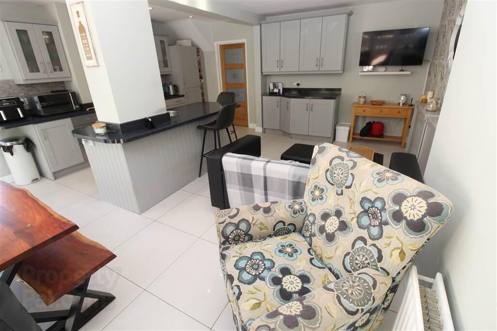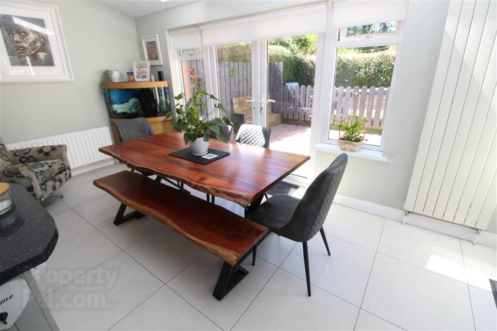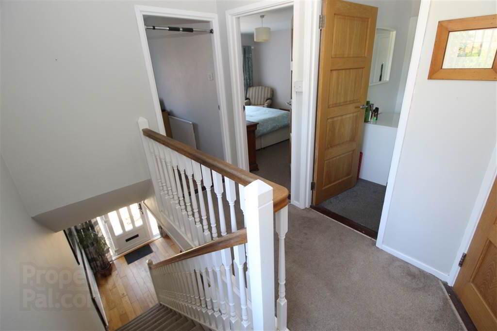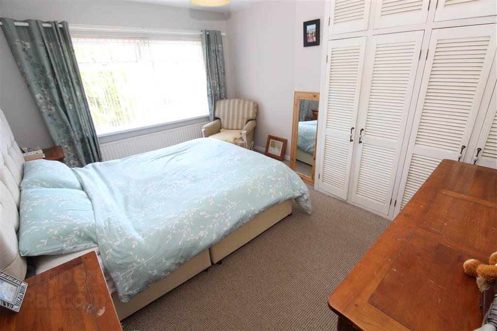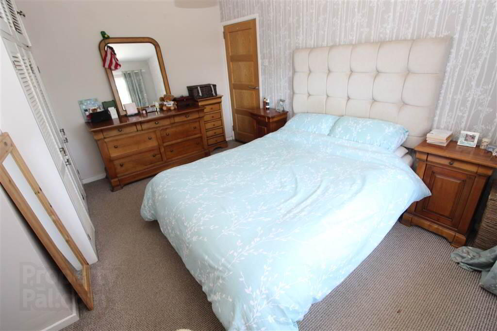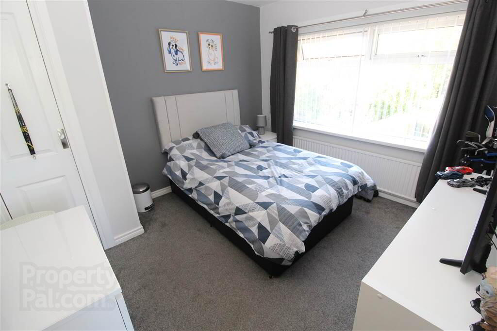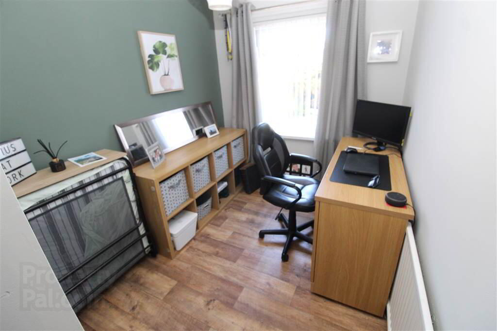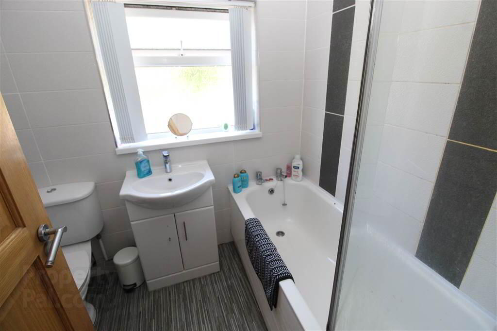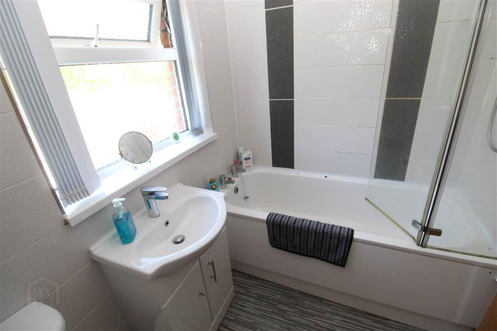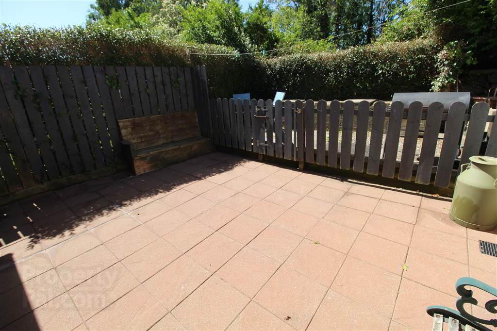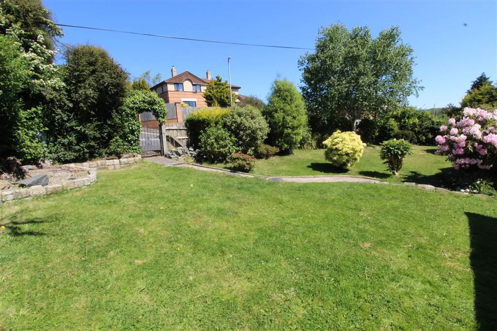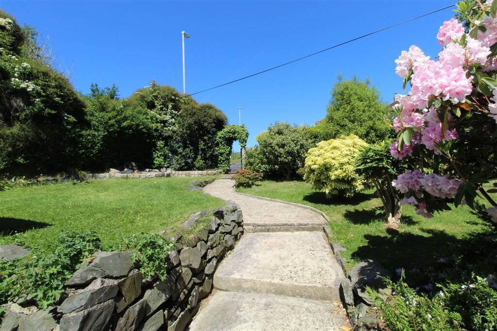52 Mount Regan Avenue,
Dundonald, Belfast, BT16 1JA
3 Bed Semi-detached House
Sale agreed
3 Bedrooms
2 Receptions
Property Overview
Status
Sale Agreed
Style
Semi-detached House
Bedrooms
3
Receptions
2
Property Features
Tenure
Leasehold
Energy Rating
Heating
Gas
Broadband
*³
Property Financials
Price
Last listed at Asking Price £229,950
Rates
£1,137.25 pa*¹
Property Engagement
Views Last 7 Days
48
Views Last 30 Days
325
Views All Time
9,269
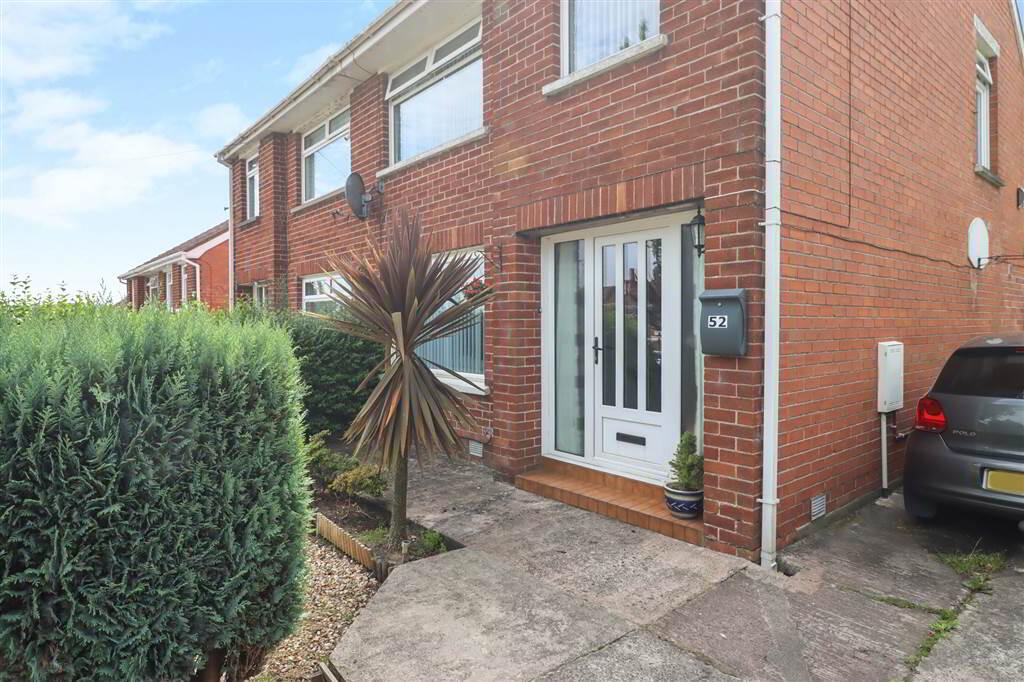
Additional Information
- Beautifully Presented Semi Detached Home
- Bright Lounge With Multi Fuel Stove
- Modern Fitted Kitchen Open To Spacious Dining And Living Space With Patio Doors To Enclosed Sun Terrace
- Three Generously Sized Bedrooms
- Family Bathroom With White Suite
- Gas Fired Central Heating & uPVC Double Glazing
- Driveway For Off Street Parking
- Private Fully Enclosed Sun Terrace To Rear Plus Spacious Garden To Side
- Detached Garage With Plumbing And Electric For Utility Area
- Popular And Convenient Location Within Walking Distance To Ulster Hospital, A Number Of Local Schools, Shops And Amenities, Transport Links And Stormont Estate
Ground Floor
- ENTRANCE HALL:
- With wooden floor and understair storage.
- LOUNGE:
- 4.26m x 3.17m (13' 12" x 10' 5")
Bright and airy lounge with carpet and multi fuel stove. - MODERN KITCHEN OPEN TO DINING/LIVING:
- 6.21m x 5.34m (20' 4" x 17' 6")
Modern fitted kitchen with both high and low level units for storage, single stainless steel sink, 5 ring gas range with double electric oven, integrated fridge freezer, integrated dishwasher and breakfast bar. The kitchen is open to a bright ground floor extension boasting a large family living area and dining space with access to garden and private enclosed sun terrace.
First Floor
- BEDROOM (1):
- 4.25m x 3.18m (13' 11" x 10' 5")
Bright double bedroom with carpet and built in wardrobes. - BEDROOM (2):
- 3.26m x 3.1m (10' 8" x 10' 2")
Double bedroom with carpet and built in wardrobe. - BEDROOM (3):
- 3.25m x 2.07m (10' 8" x 6' 10")
Single bedroom with laminate floor and built in wardrobe. - BATHROOM:
- 2.1m x 1.63m (6' 11" x 5' 4")
Family bathroom with white suite comprising of low flush WC, wall mounted sink with storage under and panelled bath with electric shower over. - LANDING:
- Spacious landing with access to roofspace and linen cupboard.
Outside
- GARAGE:
- Detached garage with plumbing and electric. The garage boasts a utility area.
- Enclosed garden to front and spacious mature garden to the side.
Driveway for off street parking.
Enclosed and private paved sun terrace and entertaining area to rear.
Detached garage.
Directions
Dundonald


