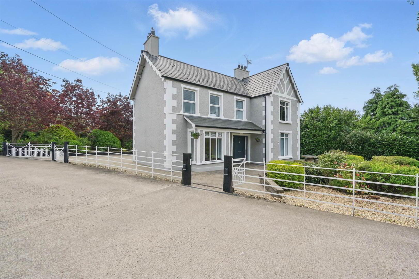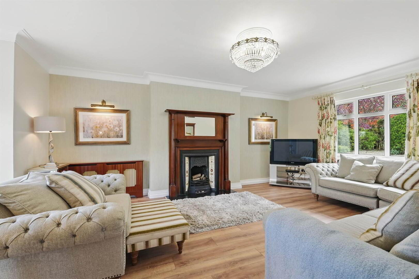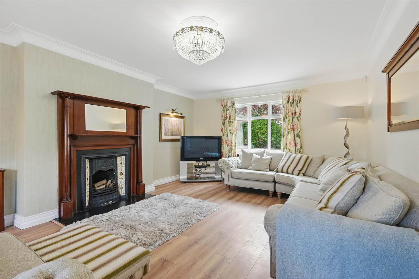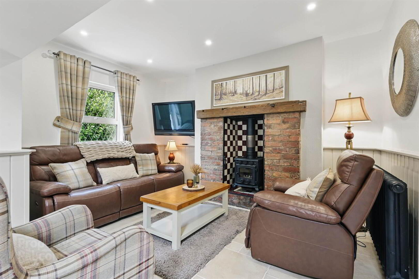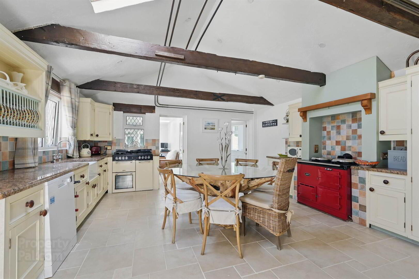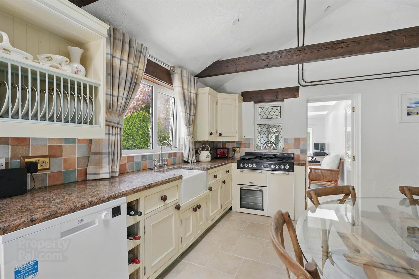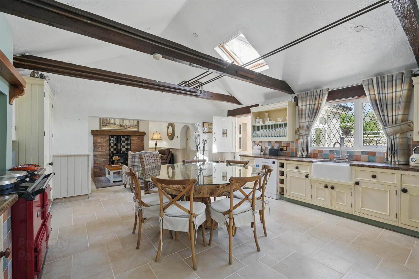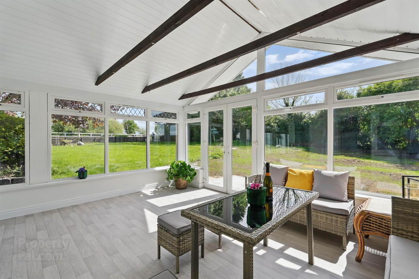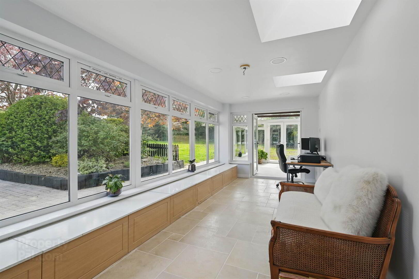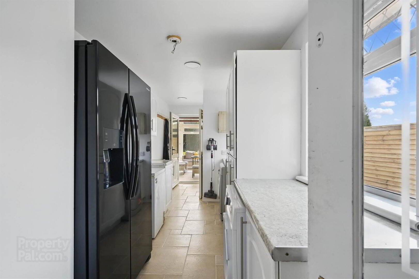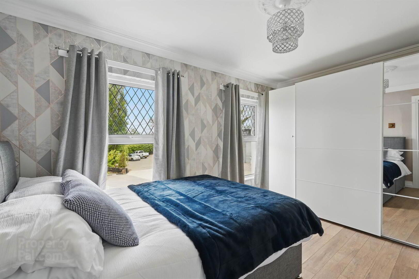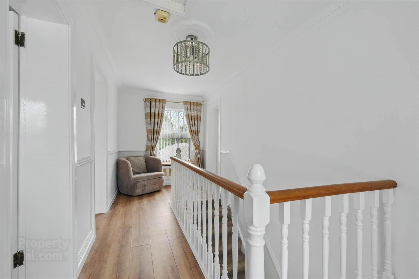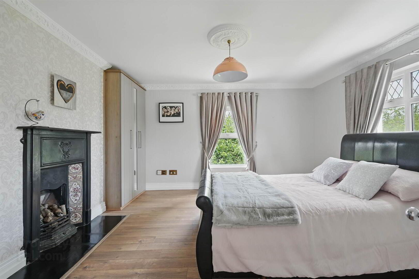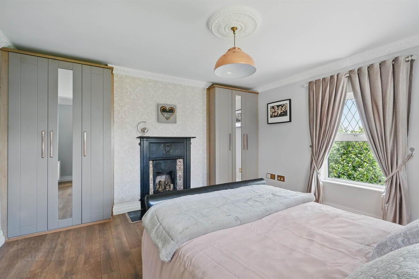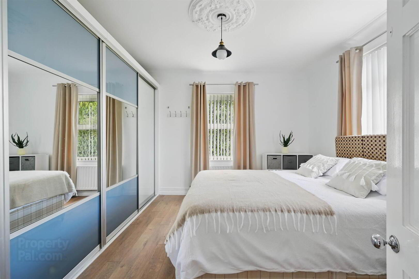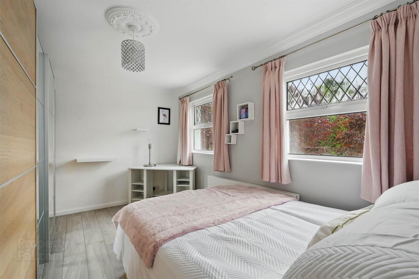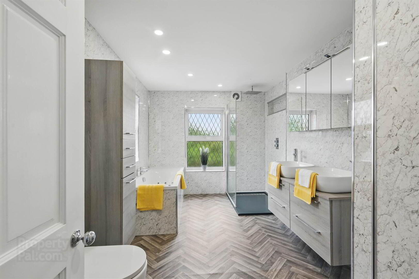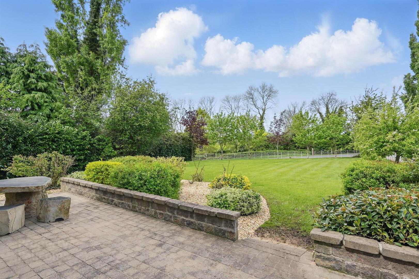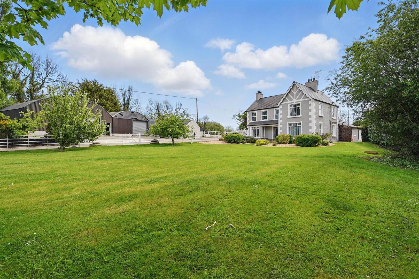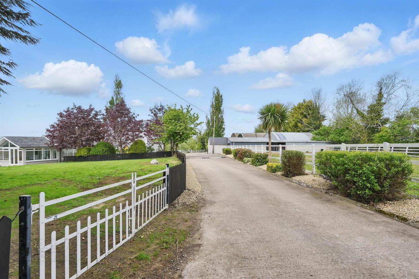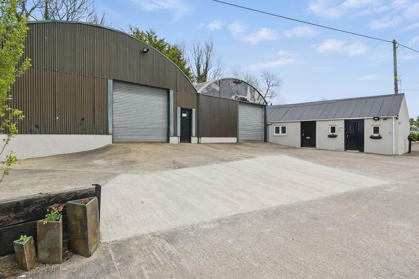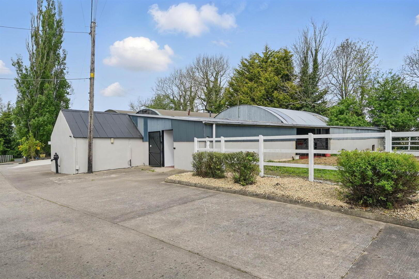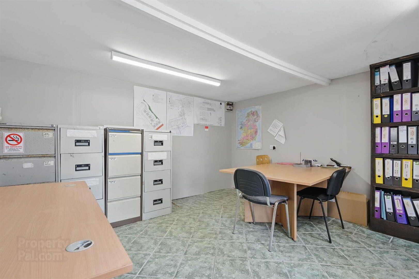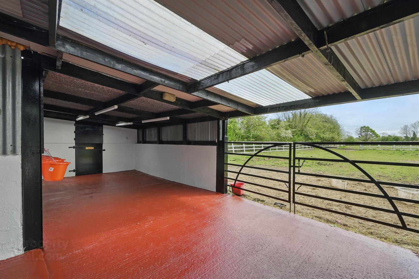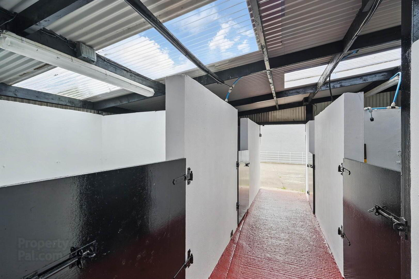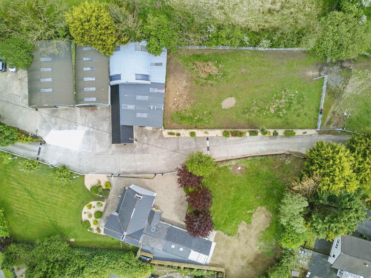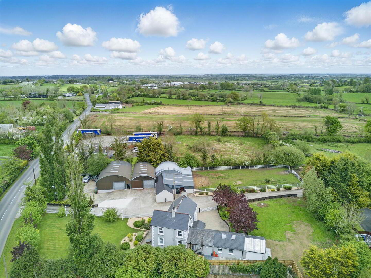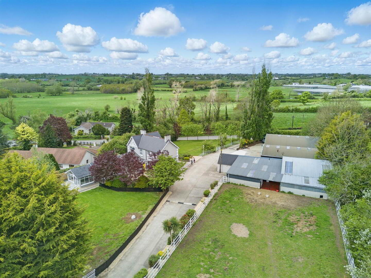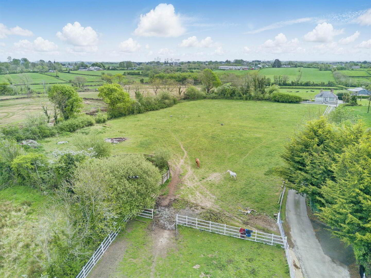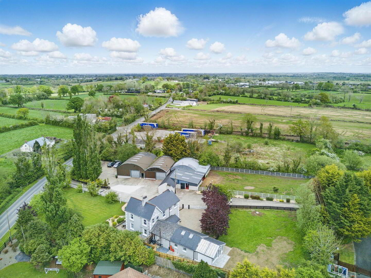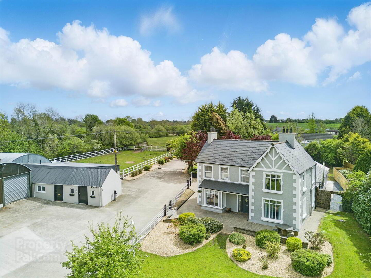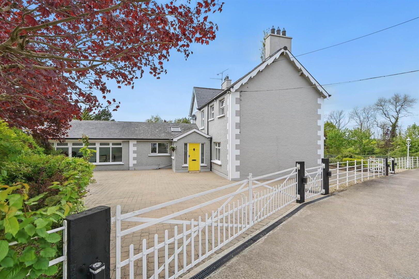52 Markethill Road,
Portadown, BT62 3SH
4 Bed Detached House
Offers Over £535,000
4 Bedrooms
3 Receptions
Property Overview
Status
For Sale
Style
Detached House
Bedrooms
4
Receptions
3
Property Features
Tenure
Not Provided
Energy Rating
Heating
Oil
Broadband
*³
Property Financials
Price
Offers Over £535,000
Stamp Duty
Rates
£2,375.78 pa*¹
Typical Mortgage
Legal Calculator
In partnership with Millar McCall Wylie
Property Engagement
Views Last 7 Days
510
Views Last 30 Days
2,512
Views All Time
7,932

Features
- Detached farmhouse with extensive range of outbuildings
- Bright flexible accommodation throughout
- Generous sized living room
- Large open plan modern kitchen with dining area
- Sunroom with aspect onto delightful rear garden
- Four well proportioned bedrooms, three on first floor
- Family bathroom
- House on mature site of circa 0.5 acre
- Possible 3 building sites subject to planning
- Extensive range of outbuildings, including two large commercial sized garages, offices stable block with ten stables
- Sand school and adjoining paddock extending to approximately 3.5 acres
The farmhouse briefly comprises; lounge, open plan kitchen with dining and living area, sunroom, four bedrooms and a family bathroom. There are generous gardens to the front and rear of the property which extend to circa 0.5 acres, the property also benefits from a sand school and adjoining paddock that is approximately 3.5 acres.
With so much on offer we expect interest to be high and would advise that anyone expressing an interest in the property does so at the earliest opportunity.
Ground Floor
- uPVC front door with glazed side panels giving additional natural light into:
- RECEPTION HALL:
- Under stairs storage, cornice ceiling, dado rail, wood effect laminate floor.
- LOUNGE:
- 5.92m x 4.09m (19' 5" x 13' 5")
Feature square bay windows, fireplace with magnificent surround and mantle, cast iron and tile inset, wood effect laminate flooring. - MODERN FITTED KITCHEN/DINING/LIVING:
- 9.07m x 8.56m (29' 9" x 28' 1")
(at widest points and overall). Extensive range of high and low level units, integrated Aga range. Cooker with additional Cookmaster range with five ring gas hob, ceramic Belfast sink, marble work surfaces, plumbed for dishwasher, vaulted ceiling with exposed timber beams, space for dining. Open plan to living area with feature fireplace, red brick surround, timber beam mantle, cast iron stove, half panelled walls, cast iron radiators, ceramic tiled floor, half split stable door to: - SIDE PORCH:
- Solid wooden door, stained glass side panels, ceramic tiled floor.
- UTILITY ROOM:
- 5.99m x 2.24m (19' 8" x 7' 4")
Range of high and low level units, space for fridge/freezer, plumbed for washing machine, space for dishwasher, work surfaces, ceramic tiled floor. - CLOAKROOM:
- White suite comprising low flush wc, wash hand basin, fully tiled walls, ceramic tiled floor.
- GARDEN ROOM:
- 5.99m x 2.67m (19' 8" x 8' 9")
Vaulted ceiling with exposed timbers. uPVC patio doors to rear garden. - SUN ROOM:
- 4.98m x 3.99m (16' 4" x 13' 1")
Velux windows, ceramic tiled floor. - BEDROOM (4):
- Large mirror fronted robes with sliding doors, dressing table.
First Floor
- LANDING:
- Access to roofspace. Cornice ceiling, ceiling rose.
- BEDROOM (1):
- 4.88m x 4.09m (16' 0" x 13' 5")
Decorative fireplace, tiled inset, dual built-in wardrobes, cornice ceiling, ceiling rose, wood effect laminate floor. - BEDROOM (2):
- 4.22m x 2.77m (13' 10" x 9' 1")
Cornice ceiling, ceiling rose, wood effect laminate floor. - BEDROOM (3):
- 4.19m x 2.82m (13' 9" x 9' 3")
Cornice ceiling, ceiling rose, wood effect laminate floor. - BATHROOM:
- Modern bathroom suite comprising panelled bath with Jacuzzi, large walk-in shower cubicle, low flush wc, vanity unit with dual wash hand basin, marble style uPVC sheeting, herringbone style vinyl floor, chrome heated towel rails.
Outside
- FRONT:
- Gated driveway with parking for several cars laid in paving stones.
Front gardens laid in lawns with wide variety of mature areas in shrubs, flowerbeds and hedging. Bonded by estate railings and flowerbeds laid in stones. Paved patio area. - REAR:
- Large rear garden laid in lawns bordered by garden fence and mature hedging.
- OUTBUILDINGS:
- OFFICE (1):
- Wooden front door, ceramic tiled floor, power and light.
- OFFICE (2):
- Wooden front door, ceramic tiled floor, power and light. Kitchenette.
- LARGE COMMERCIAL GARAGES:
- Two roller shutter doors, power and light, phase 3 electric, cloakroom.
Adjoining yard with parking for several cars. - STABLE BLOCK:
- Ten stables and tack room with access onto sand schools and adjoining paddock.
Directions
From Portadown town, take the A28 Markethill Road towards Markethill and number 52 is on the left hand side.


