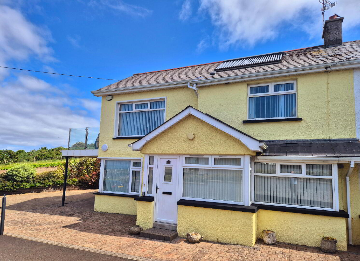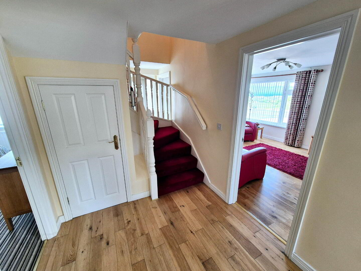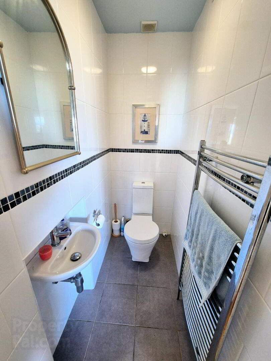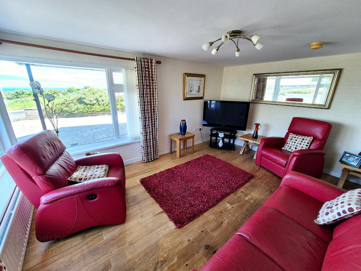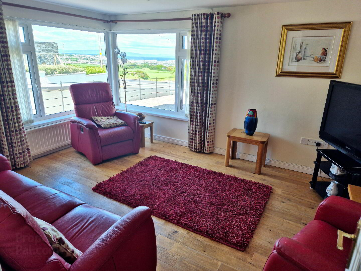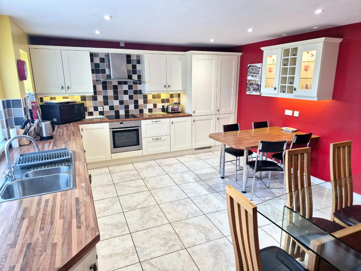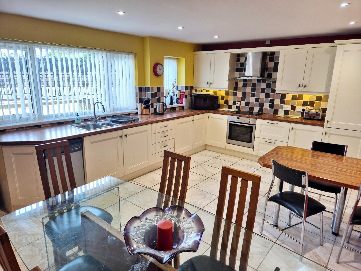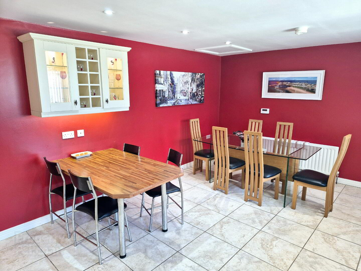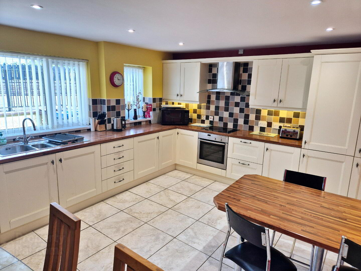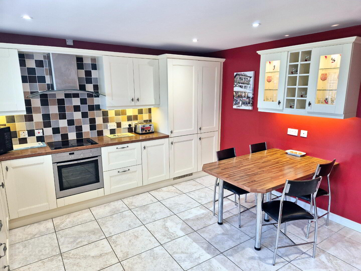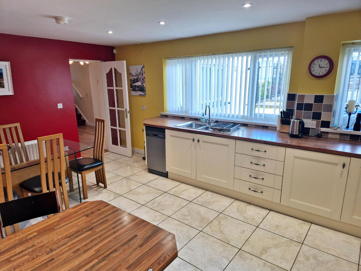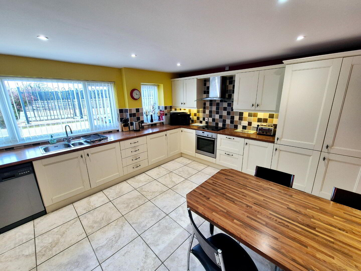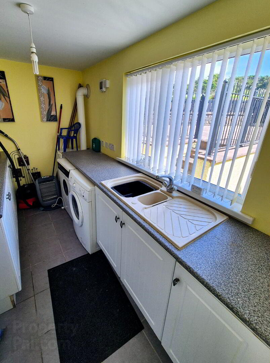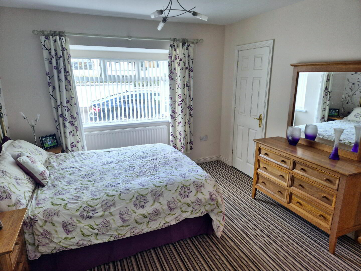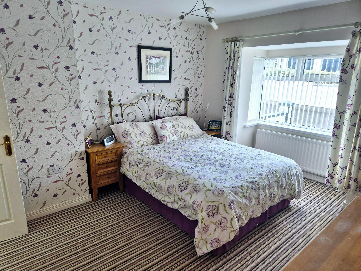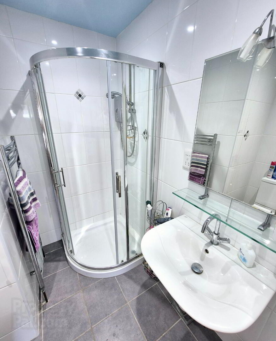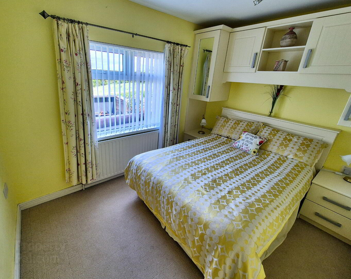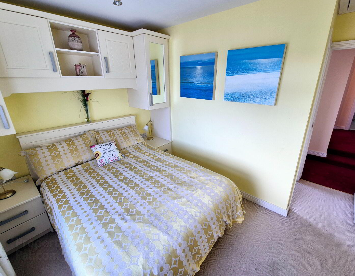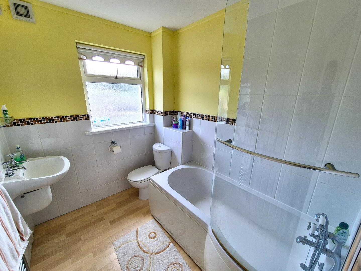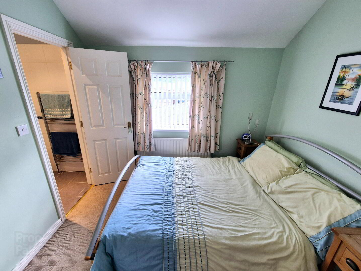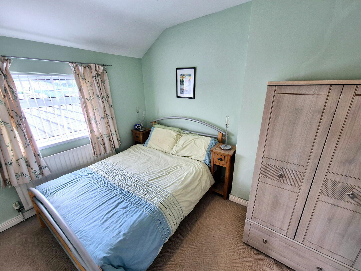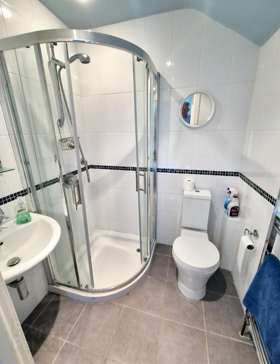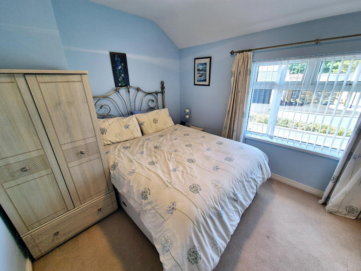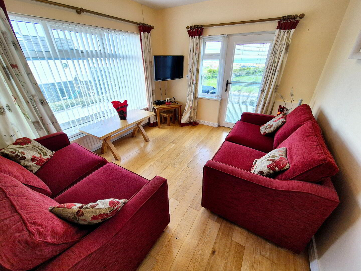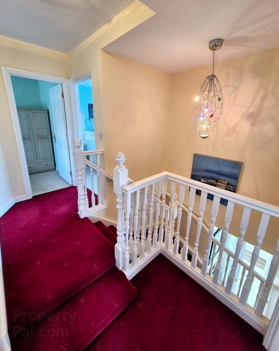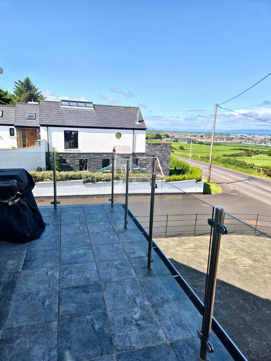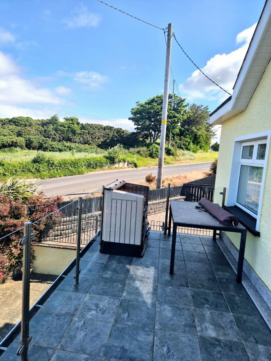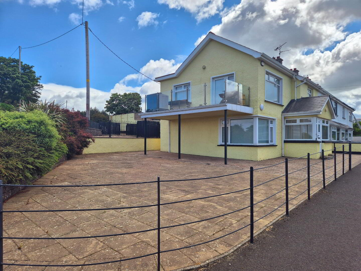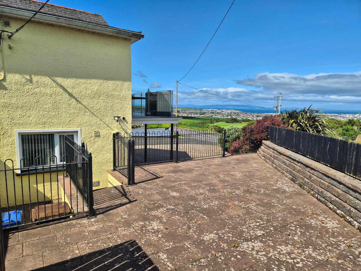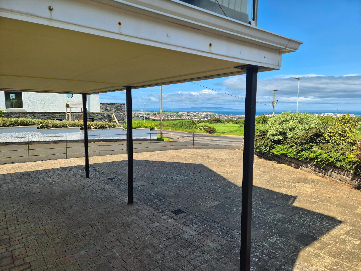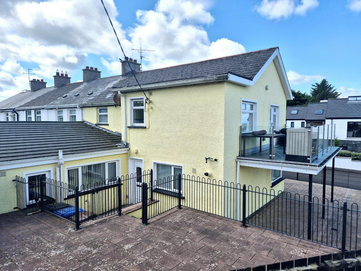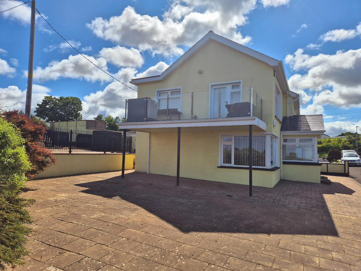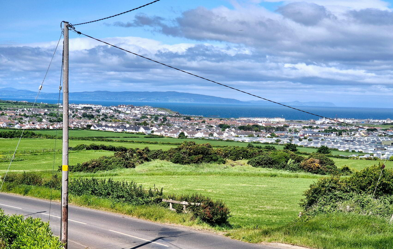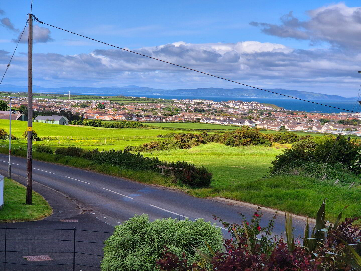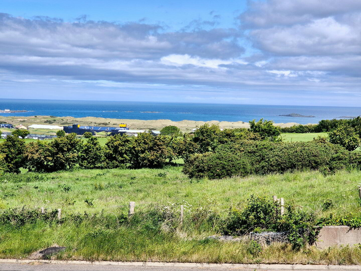52 Craighahulliar Road,
Portrush, BT56 8NN
4 Bed End-terrace House
Offers Over £285,000
4 Bedrooms
4 Bathrooms
2 Receptions
Property Overview
Status
For Sale
Style
End-terrace House
Bedrooms
4
Bathrooms
4
Receptions
2
Property Features
Tenure
Not Provided
Heating
Oil
Broadband
*³
Property Financials
Price
Offers Over £285,000
Stamp Duty
Rates
£1,381.05 pa*¹
Typical Mortgage
Legal Calculator
Property Engagement
Views Last 7 Days
579
Views Last 30 Days
2,314
Views All Time
6,683
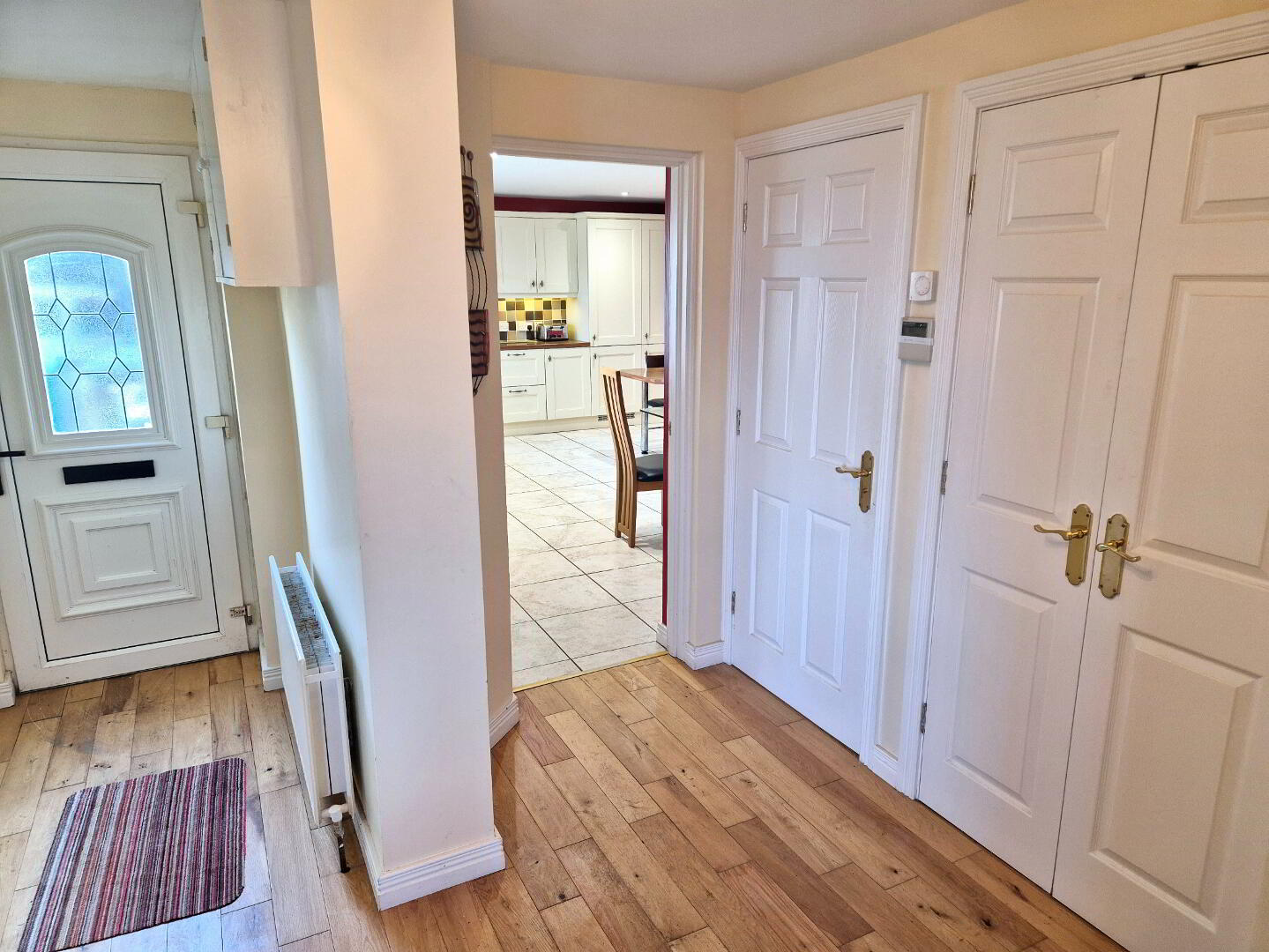
PROPERTY FEATURES
* Extended 2 Storey End Terrace House
* 4 Bedrooms (all en-suite)
* Two and Half Reception Rooms
* 4 Bathroom
* uPVC Double Glazed Windows and External Doors
* Oil Fired Central Heating
* uPVC Fascia and Soffits
* Frameless Glass Balcony with uninterrupted and stunning views overlooking Portrush, Donegal Headland, The Skerries and Atlantic Ocean
* Tourism Northern Ireland Certified
“Sea, Sky, Sanctuary”
Perched in an enviable location with uninterrupted, panoramic views over Portrush, The Skerries, Donegal Headland and the majestic Atlantic Ocean, this exceptional property offers a rare opportunity to own a spacious coastal retreat, perfect as a delightful family home, a charming bed & breakfast, or a highly desirable air bnb destination, subject to relevant permissions. This well presented residence boasts 4 generously sized bedrooms, all with en-suites many offering sea vistas and views over the world renowned Royal Portrush Golf Course which is hosting “The Open” this summer. Two reception rooms provide ample space for entertaining or relaxing whilst the first floor room leads onto a glass balcony ideal for enjoying the spectacular views and sunsets over the water. Whether you envision morning coffee overlooking the stunning landscape and sea scape or evening gatherings over a glass of wine admiring the setting sun this home delivers a lifestyle few can match. Located just moments from pristine beaches and golf courses, it offers the perfect blend of tranquility, recreation and income potential. With easy access to local amenities and scenic coastal walks, this is not just a property – it’s a lifestyle investment. Call us today and book an accompanied viewing and see for yourself!
ENTRANCE PORCH -Tiled floor, understairs storage
HALLWAY – Solid wood flooring, built in hotpress, cloakroom (1.60m x 0.75m) w/c, wall hung wash hand basin with mixer tap, heated towel rail, extractor fan, tiled walls and floor, glass panelled door leading to:
LIVING ROOM (4.50m x 3.35m) Solid wood floor, dual aspect windows with spectacular views over Portrush, Donegal Headland, The Skerries and Atlantic Ocean Beyond, tv point, phone point.
KITCHEN/DINING (5.42m x 4.07m) Range of eye and low level “Shaker” style cabinet units tiled between, one and half bowl stainless steel sink unit with mixer tap, built in electric “Neff” hob and electric “Neff” oven integrated fridge freezer, stainless steel chimney hood extractor fan, space for dishwasher, glass display unit, recessed ceiling spotlights, under unit strip lighting, tiled floor.
UTILITY ROOM (3.20m x 1.83m) Range of low level cabinet units, one and half bowl sink unit with mixer tap, plumbed for washing machine, space for tumble dryer, extractor fan, tiled floor.
BED 1 (3.82 x 3.26m) Feature box window, built in wardrobe
EN-SUITE (2.05m x 1.83m) White suite comprising quadrant shower, fully tiled, “Aqualisa” electric shower, w/c, wall hung wash hand basin and mixer tap, heated towel rail, extractor fan, fully tiled walls and floor.
Half turned staircase leading to 1st floor landing
BED 2 (3.20m x 2.40m) Fitted bedroom furniture, access to roofspace, carpeted
En-suite (2.33m x 1.84m) White suite comprising shower bath with hinged screen, mixer tap and telephone shower attachment, fully tiled, electric “Redring” shower, wall hung wash hand basin, w/c, laminate flooring, half tiled walls, extractor fan, recessed ceiling spotlights.
BED 3 (3.06m x 2.71m) Carpeted
En-suite (2.33m x 1.22m) White suite comprising quadrant shower fully tiled, wall hung wash hand basin with mixer tap, w/c, heated towel rail, extractor fan, fully tiled walls and floor.
BED 4 (3.27m x 2.69m) Tv point, carpeted
En-suite (2.33m x 1.22m) White suite comprising walk in shower cubicle, shower attachment, fully tiled, wall hung wash hand basin mixer tap, w/c, heated towel rail, extractor fan, recessed ceiling spotlights, fully tiled walls and floor.
UPSTAIRS LOUNGE/BED 5 (3.42m x 3.11m) Laminate flooring, tv point, patio door, leading to glass balcony with stunning views, outside light, outside sockets.
EXTERNAL FEATURES
* Off Street Parking
* Paved driveway edged with estate railings and raised flower bed.
* Rear garden – raised flower bed
* Rear garden – raised patio area
* uPVC double glazed
* uPVC Fascia and Soffits
* Outside Tap
* Solar panel
* Tourism Northern Ireland Certified


