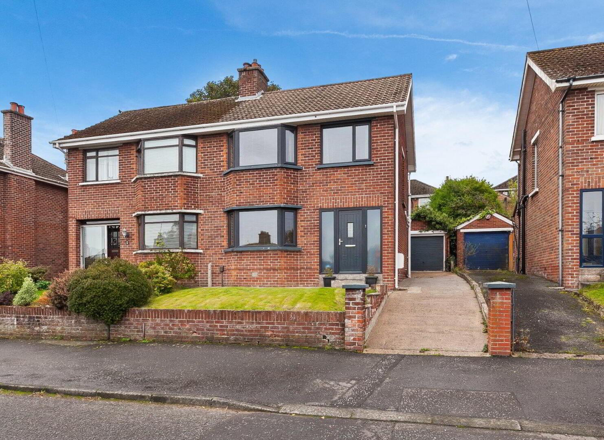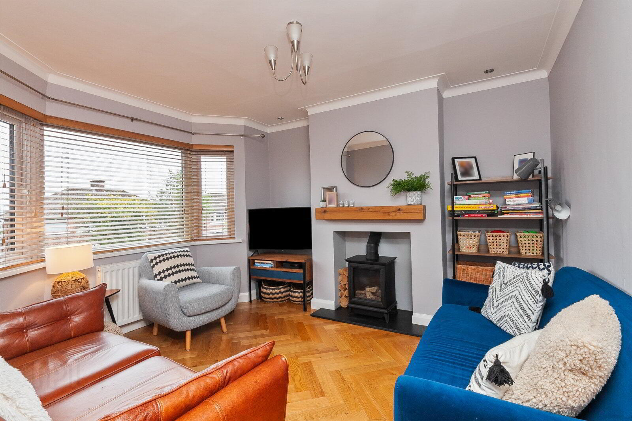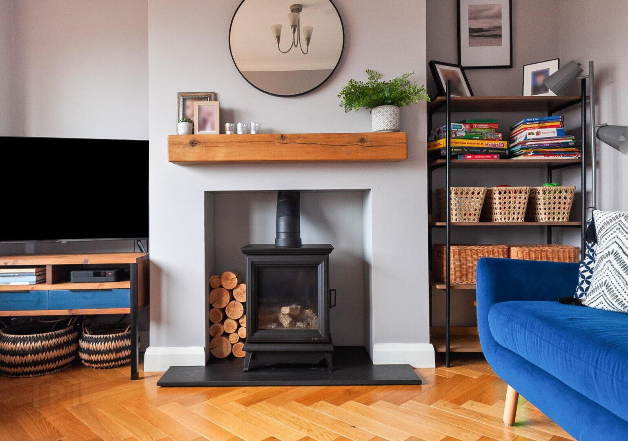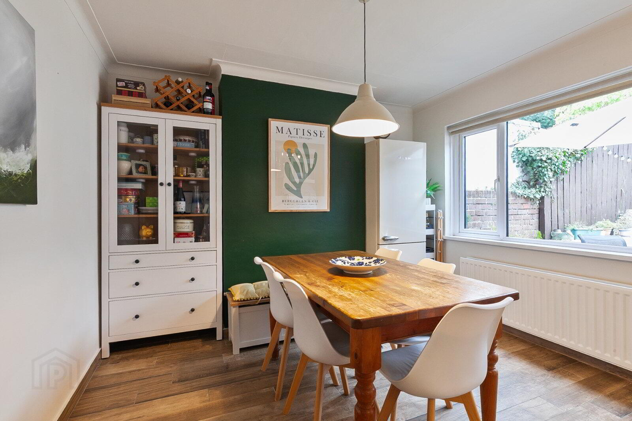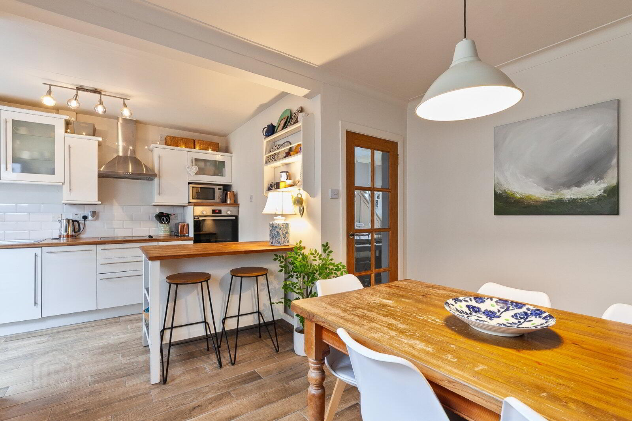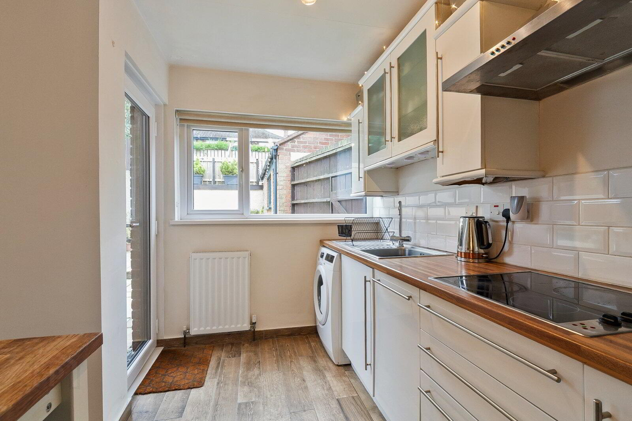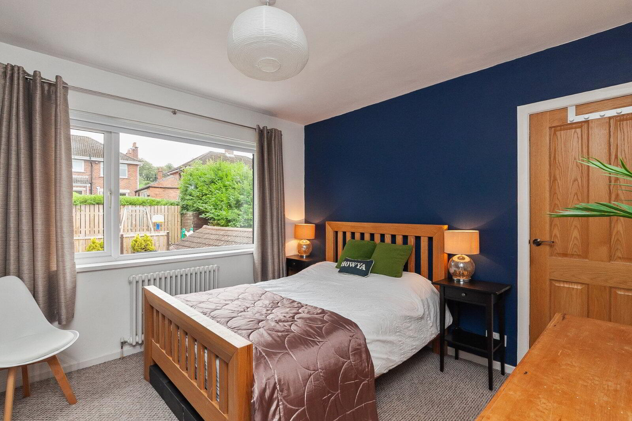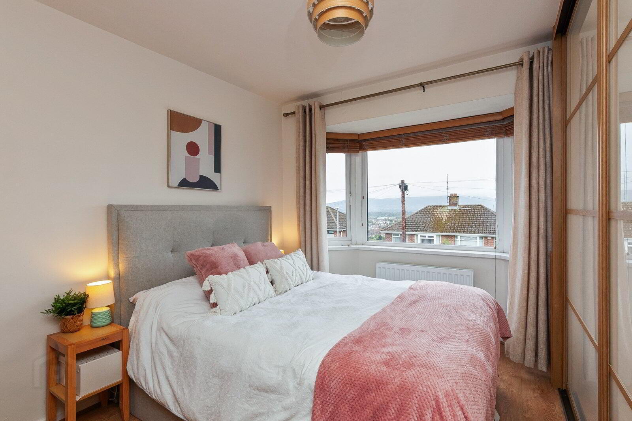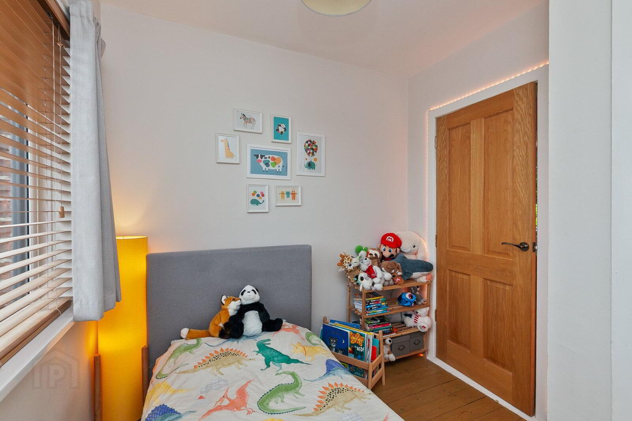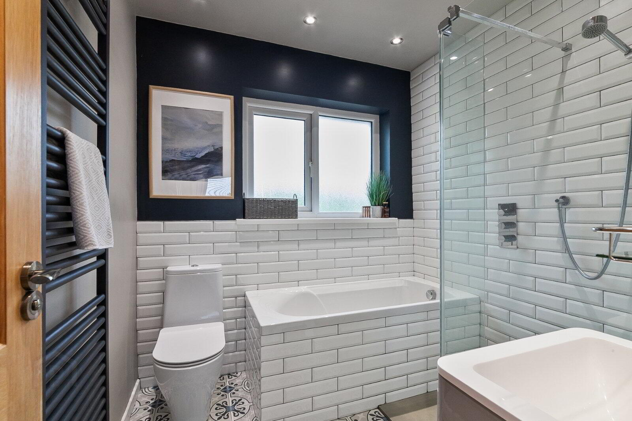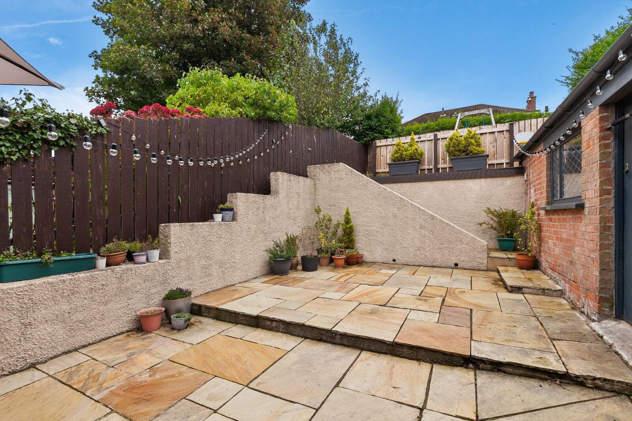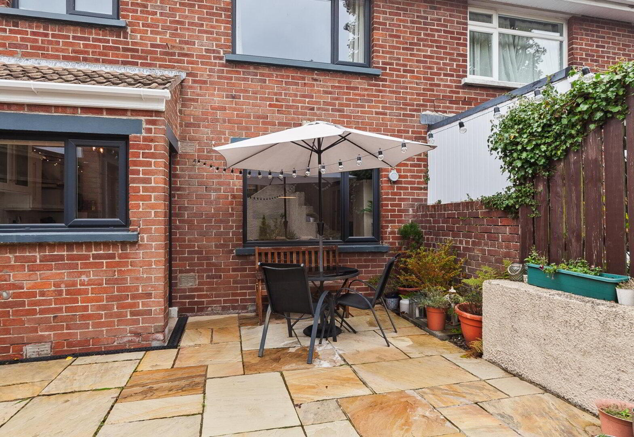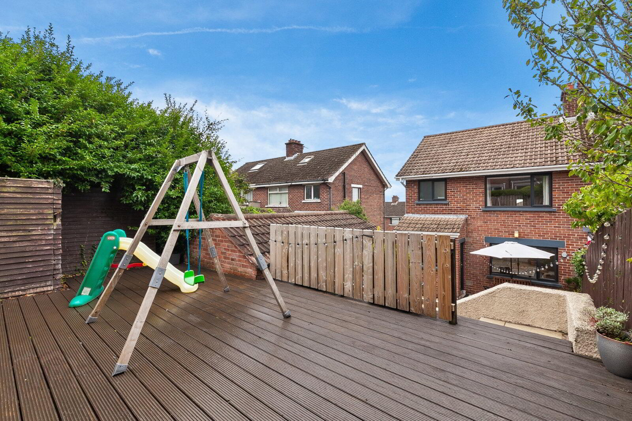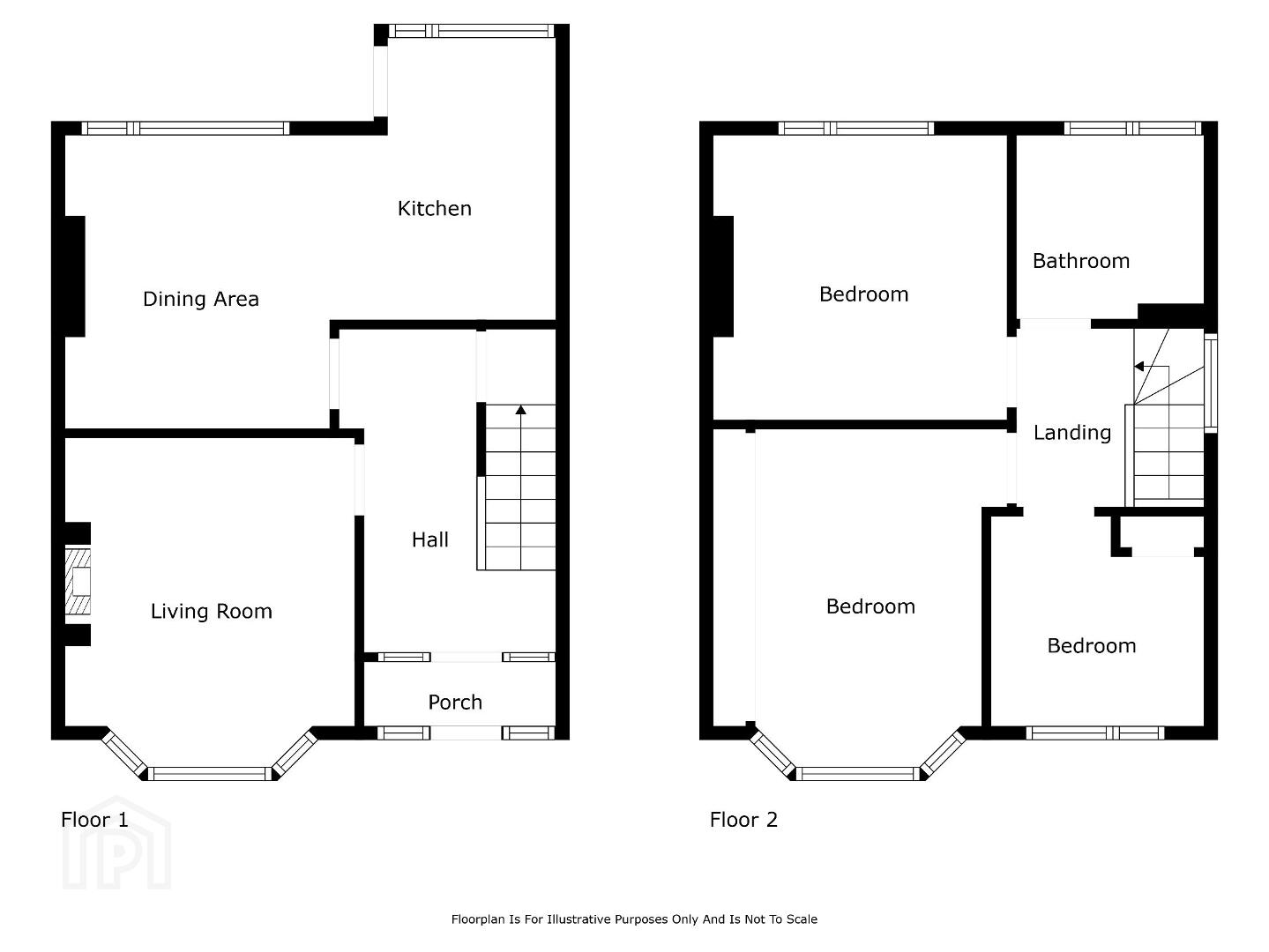52 Beechgrove Gardens,
Belfast, BT6 0NP
3 Bed Semi-detached House
Offers Over £250,000
3 Bedrooms
1 Bathroom
Property Overview
Status
For Sale
Style
Semi-detached House
Bedrooms
3
Bathrooms
1
Property Features
Tenure
Not Provided
Energy Rating
Heating
Gas
Broadband Speed
*³
Property Financials
Price
Offers Over £250,000
Stamp Duty
Rates
£1,343.02 pa*¹
Typical Mortgage
Legal Calculator
In partnership with Millar McCall Wylie
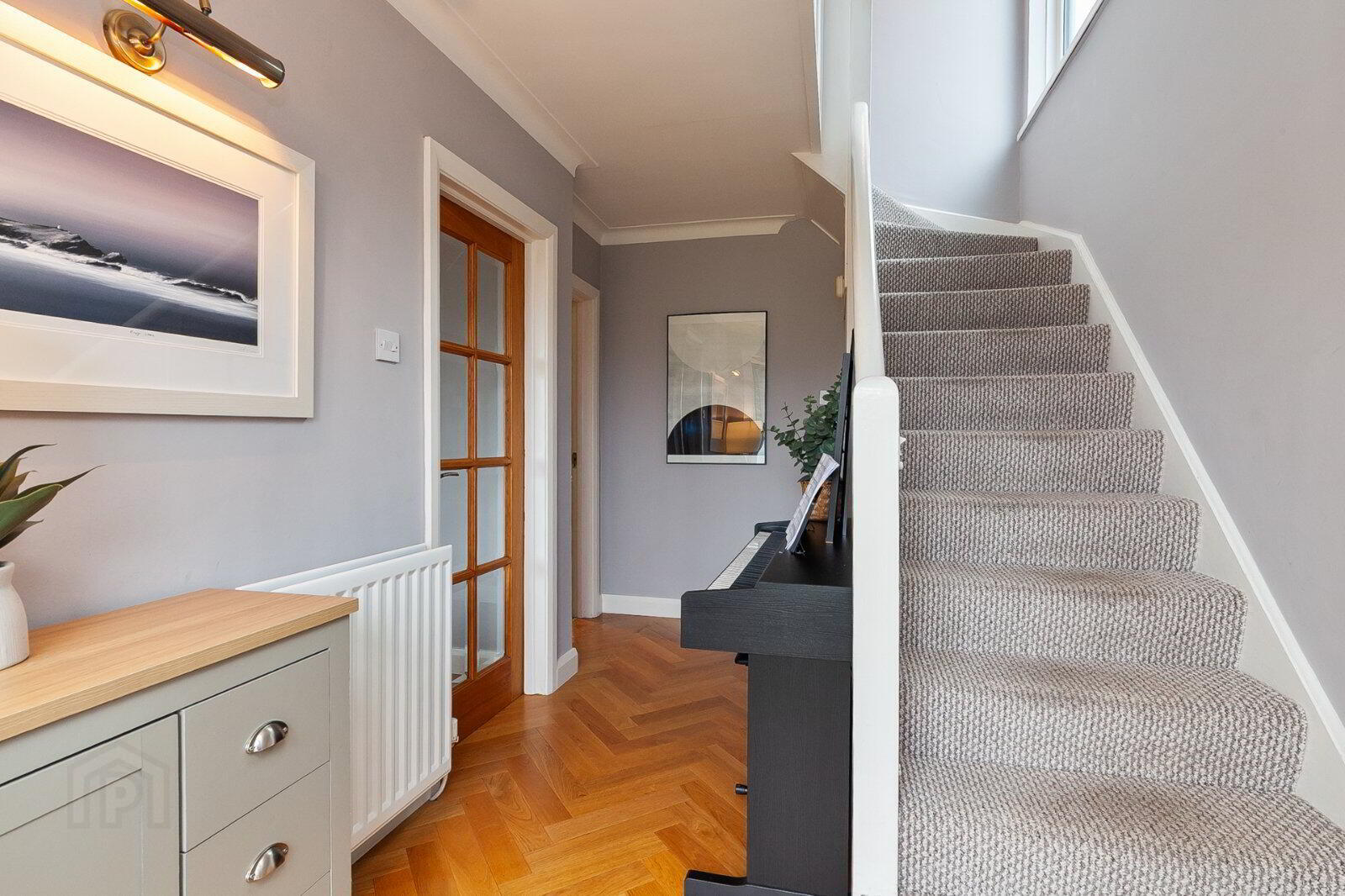
Additional Information
- Attractive Red Brick Semi-Detached Family Home
- Superb Elevated Position With Views Over Belfast City Centre from First Floor
- Three Generous Bedrooms
- Spacious Living Room With Remote Controlled Gas Stove
- Modern Fully Fitted Kitchen open to Dining Area
- Bathroom In White Suite
- Gas Fired Central Heating
- PVC Double Glazing
- Detached Garage
- Tiered Garden With Paved & Raised Decked Sitting Area
- Concrete Driveway parking
- Popular And Convenient Residential Location Close To All Local Amenities, Schooling, Transport Routes, Belfast City Centre And Forestside Shopping Centre
- Viewing by Private Appointment
- Composite front door to
- Entrance Porch
- Tiled floor, uPVC double glazed front door to
- Reception Hall
- Solid wood parquet floor, understairs storage cupboard
- Living Room
- 12.31m x 11.22m (40'5" x 36'10")
Solid wood parquet floor, remote controlled gas stove with slate hearth and solid wood beam - Kitchen/Dining
- 18.93m x 10.97m (62'1" x 36'0")
Tiled floor, range of high and low level units, eye-level electric oven, 4 ring ceramic hob, stainless steel extractor fan, integrated dishwasher, stainless steel sink unit, plumbed for washing machine, part tiled walls, uPVC double glazed door leading outside - First Floor Landing
- Access to partly floored roofspace
- Bedroom 1
- 12.33m x 8.72m (40'5" x 28'7")
Laminate wood floor, mirror slide robes - Bedroom 2
- 11.29m x 10.96m (37'0" x 35'11")
- Bedroom 3
- 11.55m x 7.72m (37'11" x 25'4")
- Bathroom
- Tiled floor, bath with tiled surround, pedestal wash hand basin with vanity unit, fully tiled shower cubicle with rainhead shower
- Outside
- Concrete driveway to the side of the house. Front garden in lawn. Enclosed paved rear garden with steps to decked sitting area
- Detached Garage
- 17.76m x 8.92m (58'3" x 29'3")
Up and over door, power and light, plumbed for washing machine


