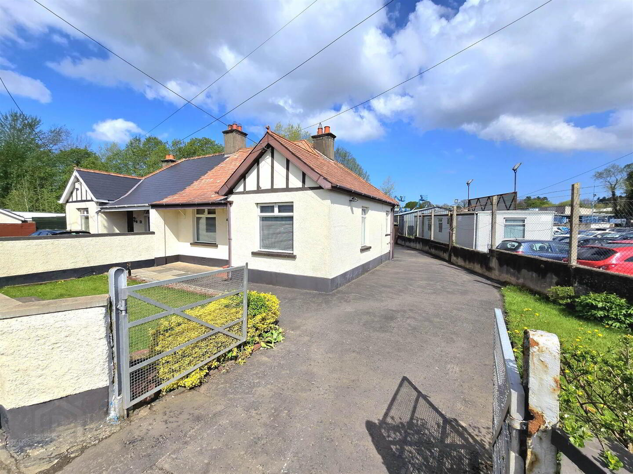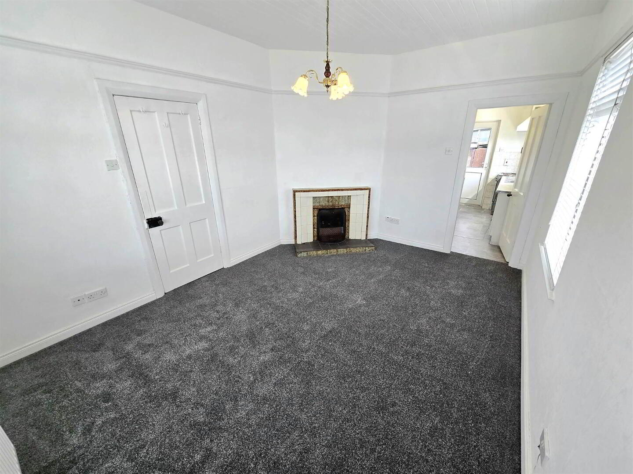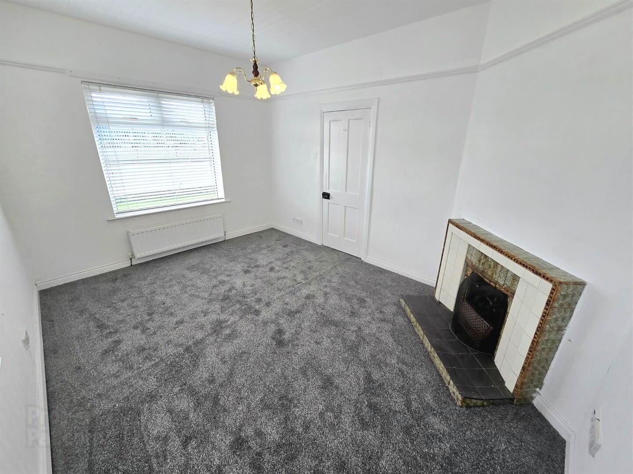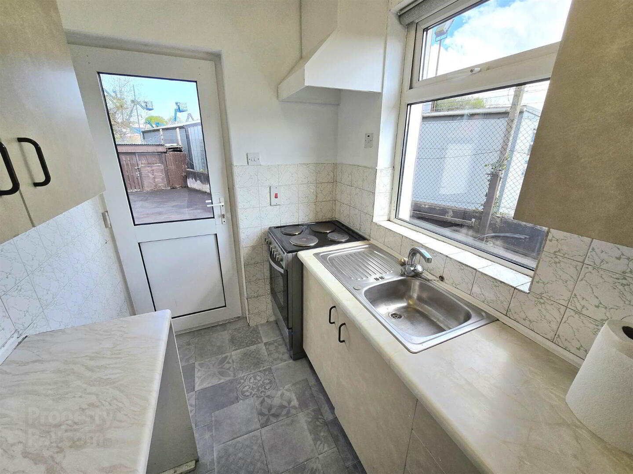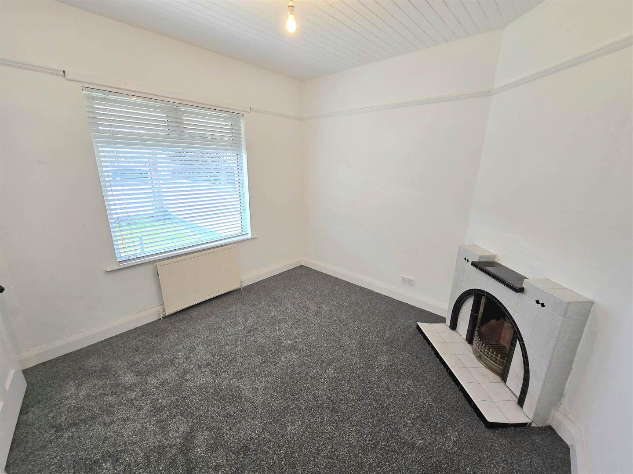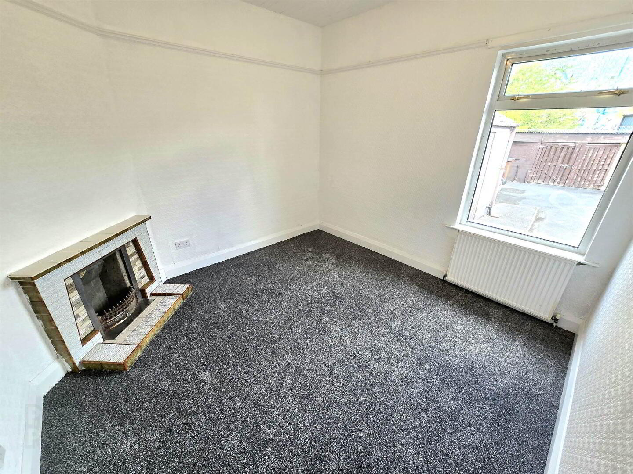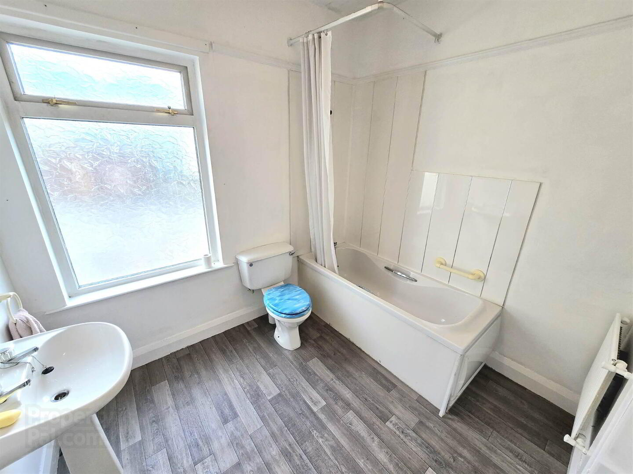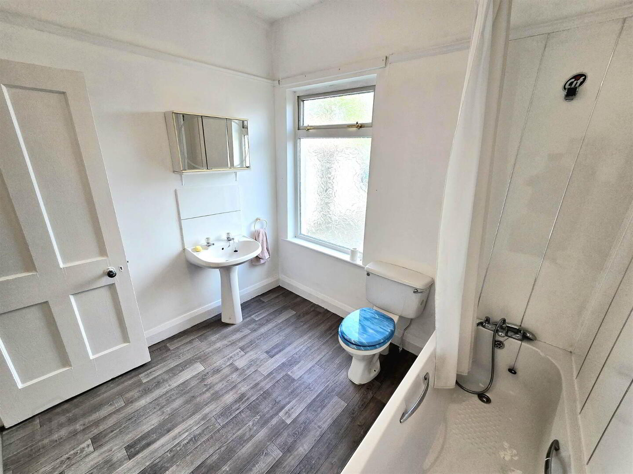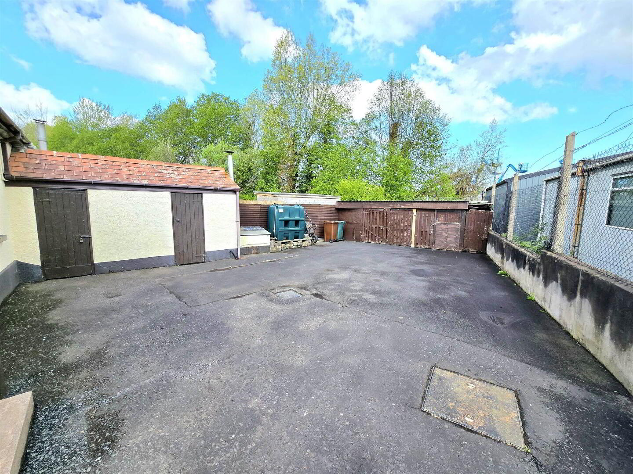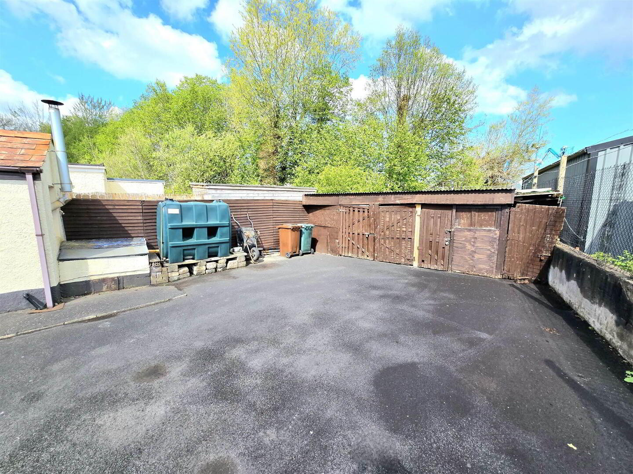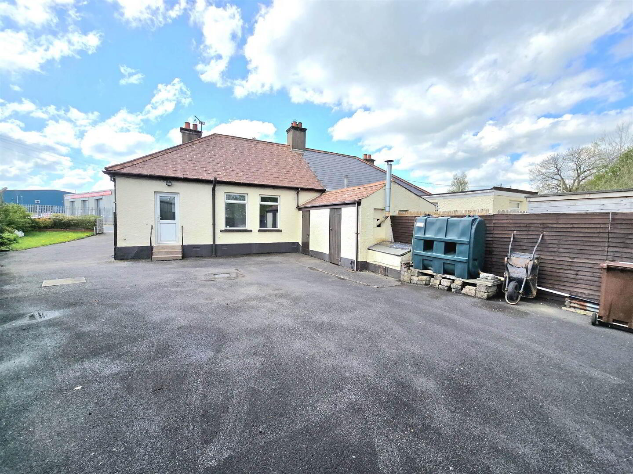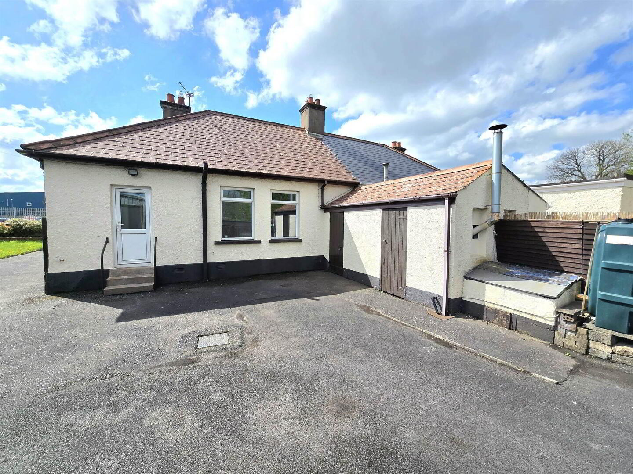52 Ballinderry Road,
Lisburn, BT28 2SA
2 Bed Semi-detached Bungalow
Offers Around £135,000
2 Bedrooms
1 Reception
Property Overview
Status
For Sale
Style
Semi-detached Bungalow
Bedrooms
2
Receptions
1
Property Features
Tenure
Not Provided
Energy Rating
Heating
Oil
Broadband
*³
Property Financials
Price
Offers Around £135,000
Stamp Duty
Rates
£636.86 pa*¹
Typical Mortgage
Legal Calculator
In partnership with Millar McCall Wylie
Property Engagement
Views Last 30 Days
2,250
Views All Time
10,285
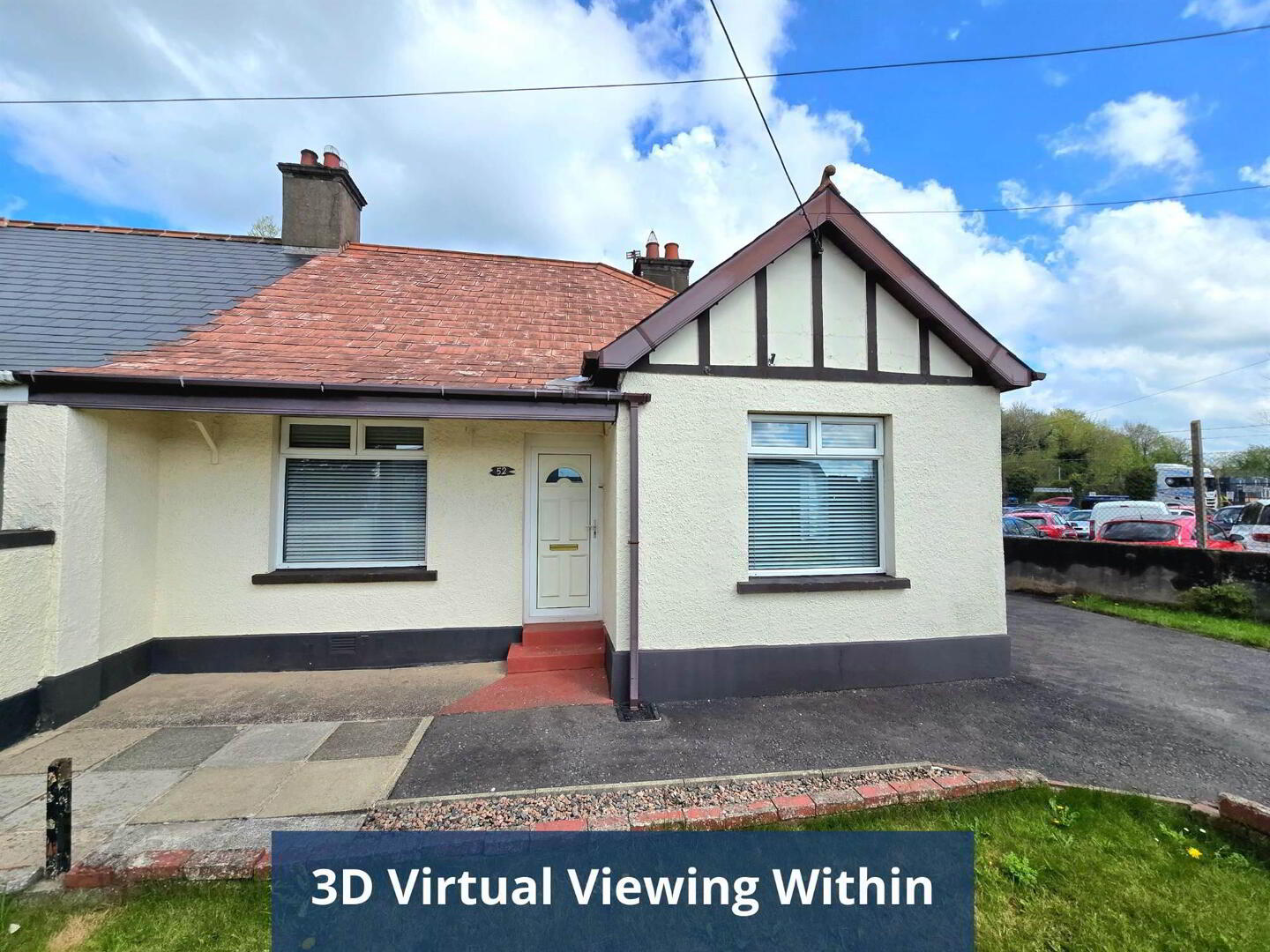 This 2 Bedroom Semi-detached Bungalow has been recently freshened up by the vendors to allow for prospective purchasers to have an easier transition when moving.
This 2 Bedroom Semi-detached Bungalow has been recently freshened up by the vendors to allow for prospective purchasers to have an easier transition when moving.Set in a central part of Lisburn, close to all ammenities, the house is perfect for those downsizing and first time buyers who are looking for a reasonably priced starter home with the potential to add value to.
With a spacious rear area the option for extending should be highly likely subject to appropriate planning approvals.
Accomodation briefly comprises: Hall, Lounge, Kitchen, Bathroom and 2 Bedrooms.
Oil Fired Central Heating
PVC double glazed windows. PVC soffits, fascia and rainwater goods.
Outside: Tidy front lawn bordered by a wall with metal gate for vehicular access to a tarmac driveway leading to the rear area. Rear tarmac area with boiler house with electricity and plumbing for washing machine.
Location: Off the Ballinderry Road.
Ground Floor
- HALLWAY:
- PVC door with double glazed inset. Single panel radiator. Roof space access.
- LOUNGE:
- 4.42m x 3.25m (14' 6" x 10' 8")
Double panel radiator. Open fire with tiled mantle and hearth. - KITCHEN:
- 3.3m x 1.65m (10' 10" x 5' 5")
PVC rear door with double glazed inset. Double panel radiator. Partially tiled walls. High and low level units. Breakfast bar counter top space. Stainless steel sink unit with mixer tap and drainer. Extractor fan. Space for cooker. Space for fridge/freezer. - BEDROOM (1):
- 3.33m x 3.25m (10' 11" x 10' 8")
Single panel radiator. Open fire with tiled mantle and hearth. - BEDROOM (2):
- 3.33m x 3.25m (10' 11" x 10' 8")
Single panel radiator. Open fire with tiled mantle and hearth. - BATHROOM:
- 2.26m x 2.62m (7' 5" x 8' 7")
Single panel radiator. Pedestal wash hand basin with hot an cold taps. Low flush WC. Bath with mixer tap and shower attachment. Hot press.
OUTSIDE
- REAR OUTBUILDINGS:
- Electricity. Oil boiler. Plumbed for washing machine.
- Rear
Tarmac area. Oil tank. Bordered by fence with gate leading to front.
Front
Sheltered porch with steps to front door. Small grass lawn to front with shrubs. Tarmac driveway. Bordered by concrete wall with metal gate for vehicle access.
Directions
Off the Ballinderry Road.

Click here to view the 3D tour

